- 注册
- 登录
- 小程序
- APP
- 档案号


德国gmp建筑设计有限公司 · 2023-04-04 18:37:21
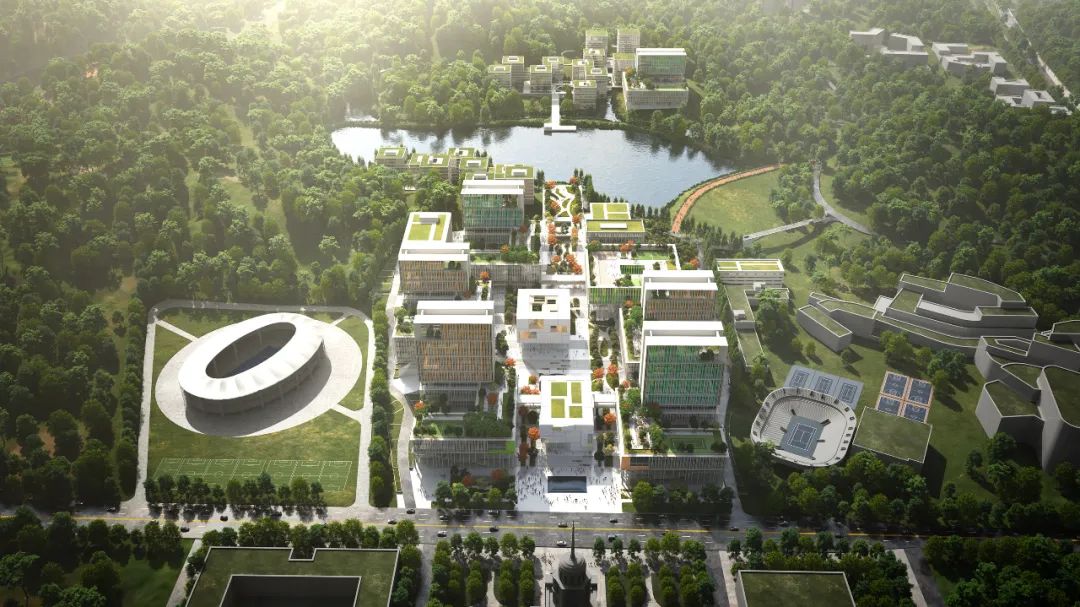
中轴线鸟瞰 © gmp Architekten
近日,gmp·冯·格康,玛格及合伙人建筑师事务所与广东省建筑设计研究院组成的联合体在香港中文大学(深圳)医学院国际设计竞赛中拔得头筹,将担纲整座新建校区的规划及一标段(南区)的建筑设计。香港中文大学深圳医学院位于中国广东省深圳市龙岗区大运新城,以培养创新型优秀医学人才为目标,致力于推动跨学科融合的“新医学”发展,构建集医疗服务、人才培养、医学研究为一体的国际化医疗体系。大运新城聚集了多所高校和学术科研机构,未来将打造成教学、研究、创新一体化的深港国际科教城。
Recently, the coorperation of gmp von Gerkan, Marg and Partners Architects and GDAD won the 1st prize in the international competition of CUHK-Shenzhen School of Medicine Project and will design for the new campus, including whole master planning and architectural design of the south plot. The CUHK-Shenzhen School of Medicine is located in Dayun New Town, Longgang District in Shenzhen. It aims to cultivate innovative and outstanding medical talents and is committed to promoting the development of “new medicine” with interdisciplinary integration, to build an international medical system integrating medical services, talent training and medical research. With many universities and academic research institutions, Dayun New Town will be built into a Shenzhen-Hong Kong international Science and Education city integrating teaching, research and innovation in the future.
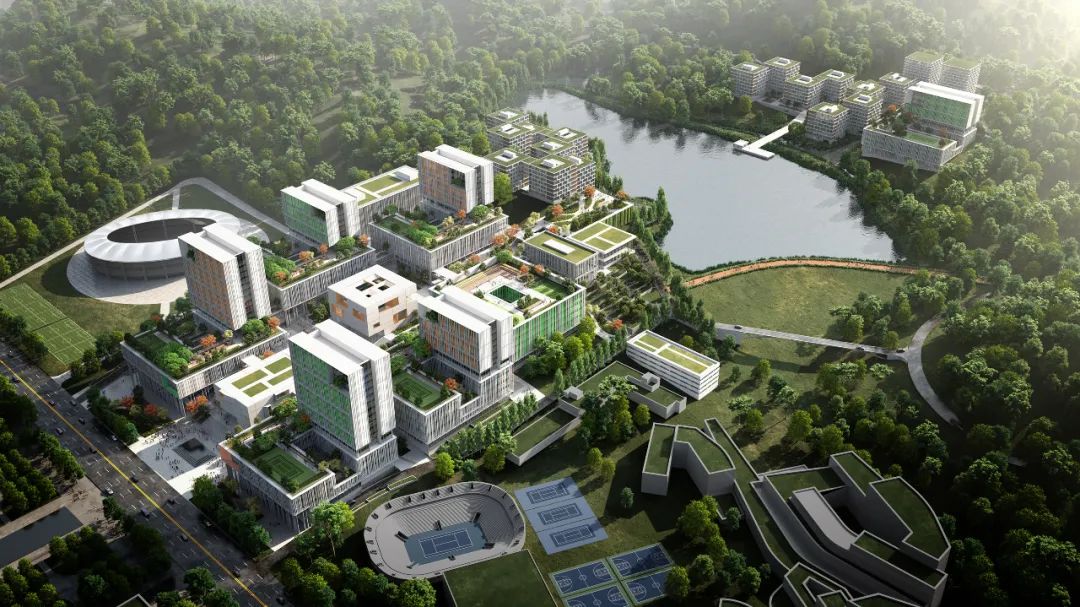
东南视角鸟瞰日景 © gmp Architekten
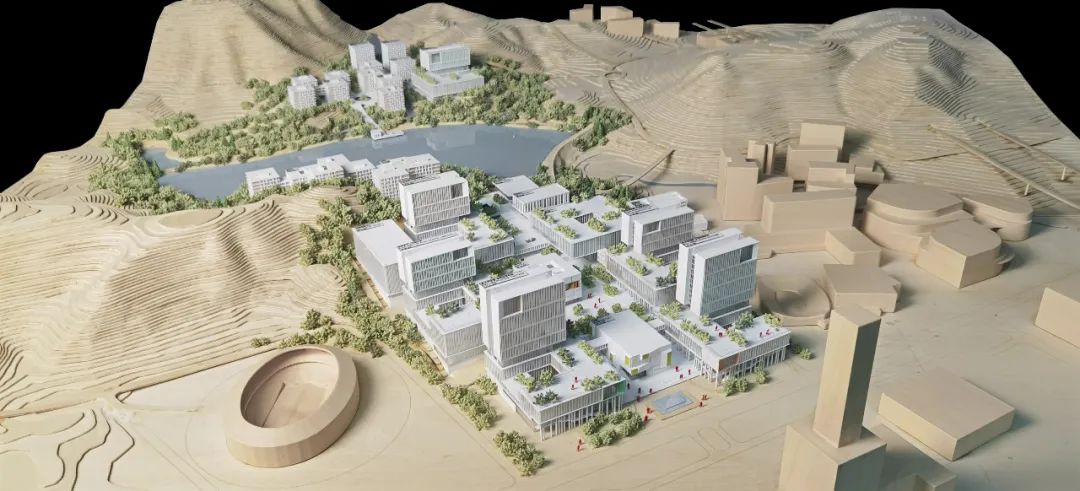
模型照片 © gmp Architekten
项目基地紧邻山体和水库,被神仙岭水库分成了南区和北区,天然水岸景观为学校师生提供了优质的公共休闲空间。场地主要由丘陵和斜坡组成,部分地区坡度较大,场地高差显著。场地内包含了各种自然地貌,遍布植被。设计方案将校园理解为一个生动的知识网络,如同生命有机体一样不断发展和成长,新的突触连接不断地发展和加强这个网络。
Shenxian hill Reservoir divides the project site into south and north zones with beautiful sightseeing waterscape along the bank, provide quality public entertainment spaces for school faculties and students. The site mainly consists of hills and slopes, with steep slopes in some areas and large difference in elevations. There are various natural landforms in the project site, mostly covered with vegetations. The design proposal conceives the campus as a living network of knowledge, always developing and growing, like a living organism. New connections of synapses are constantly evolving and strengthening the network.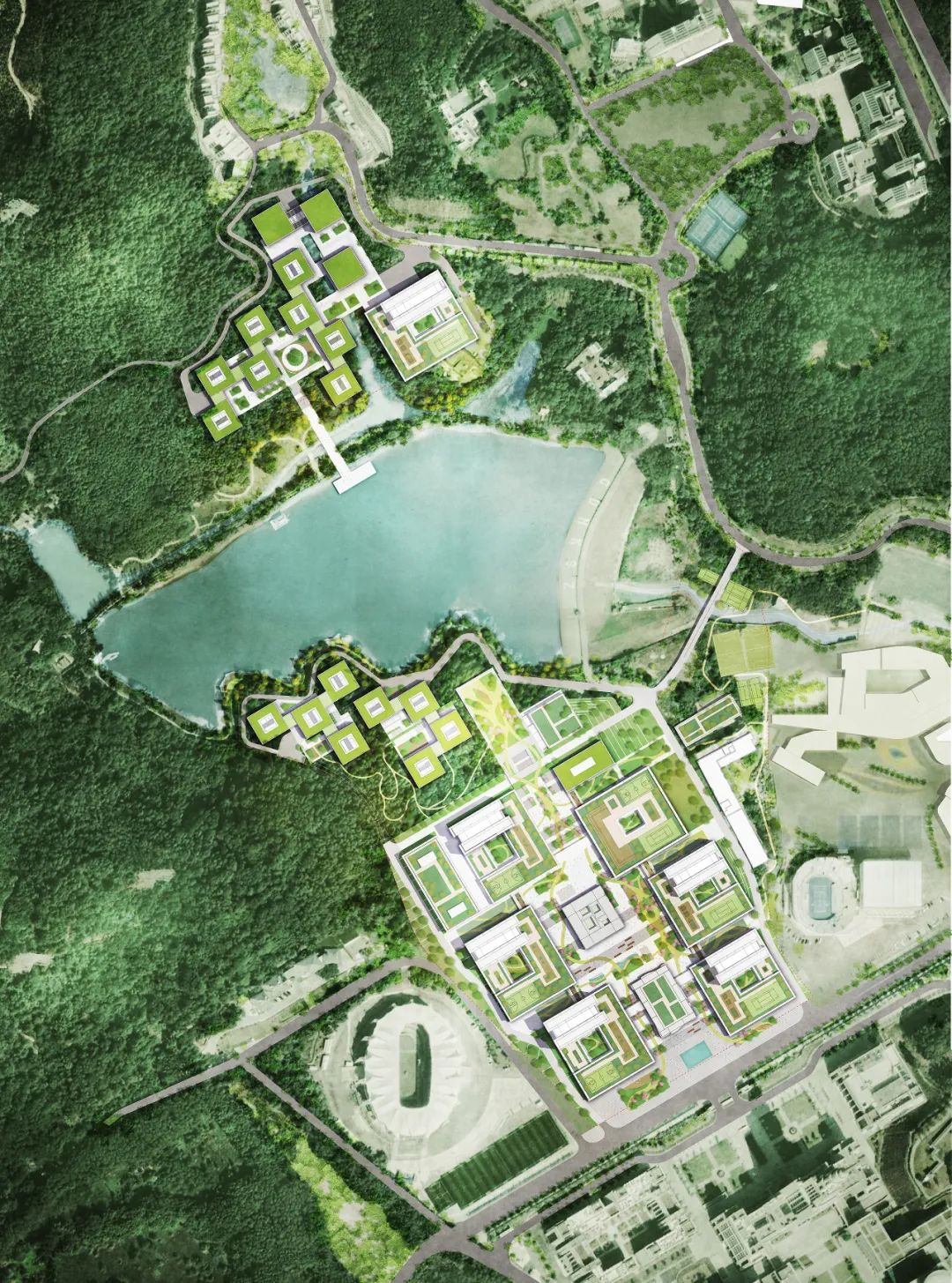
总平面图 © gmp Architekten
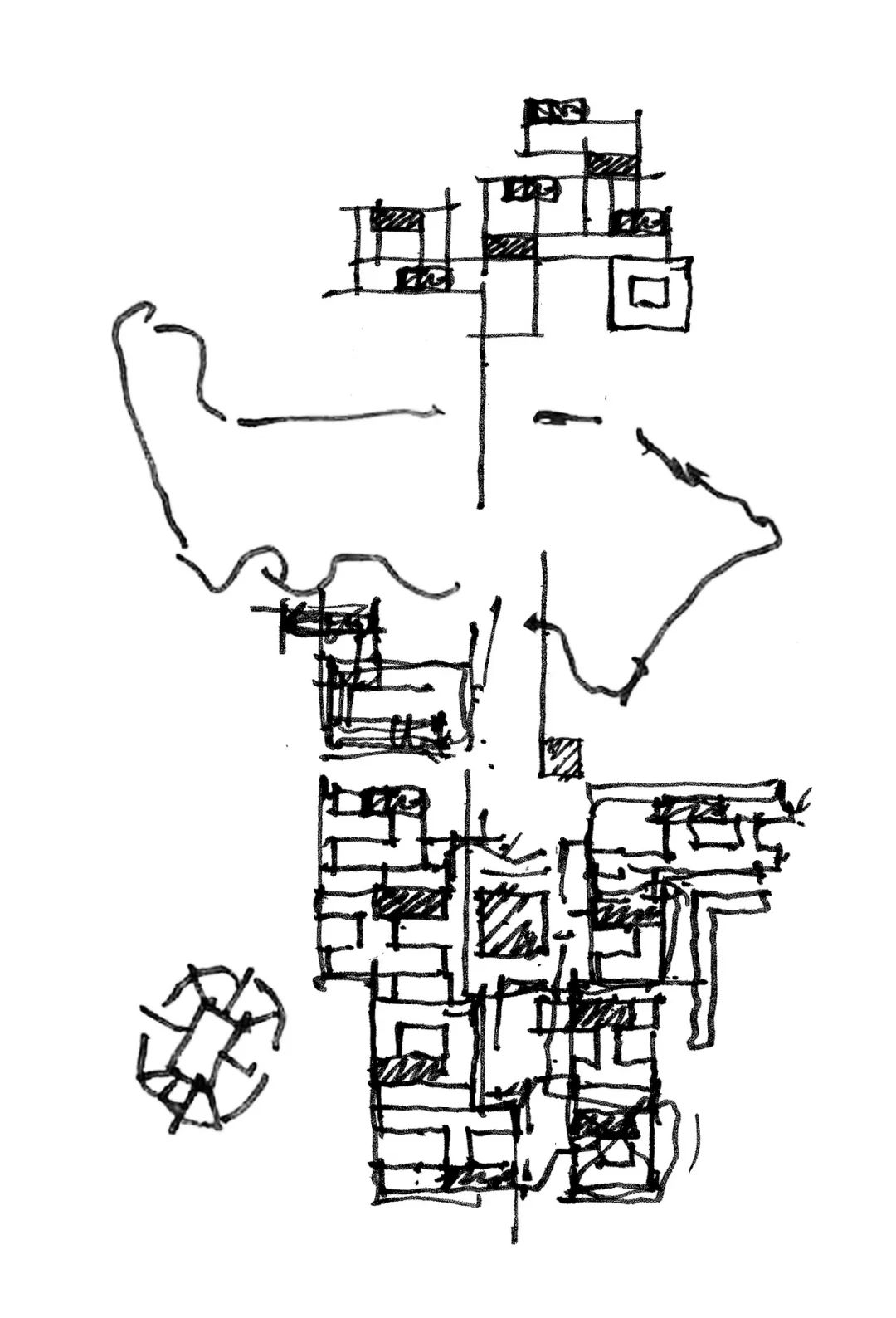
设计草图 © Stephan Schütz
设计宗旨是关心不同群体的实际和情感需求,从人、空间、城市和自然的内部关系出发,探索校园、学习、教学和研究的生态环境的多种设计方式。因此,规划方面尽可能地保留原生态的自然环境和丘陵地区的地形特征,重点保护校园内靠近神仙湖一侧的生态完整性和景观视线。
The design cares about the practical and emotional needs of people in different groups, and explores multiple ways of design for the campus, ecological environment for learning, teaching and research from the relationship within human beings, spaces, cities, and natures. The design maintains the characteristics of the natural environment of the campus by taking advantage of the natural situation around the site.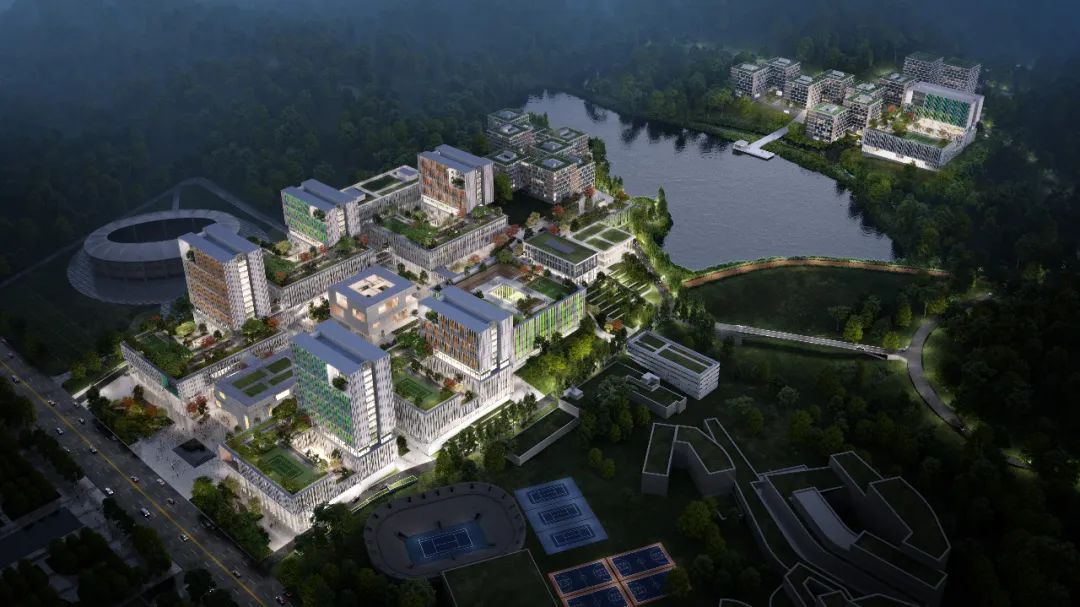
东南视角鸟瞰夜景 © gmp Architekten
规划设计充分结合地势,合理利用地形的高差,灵活确定不同建筑群体的零高差面,综合考虑建筑布局和交通流向,将不同的建筑类型布局于高低错落的场地中,最大化利用基地,使建筑形式适应丘陵地形,在满足医学院的功能要求同时创造一个与场地和谐融合的校园。同时,通过遮阳廊道串联建筑,这一源自岭南建筑文化的典型元素使医学院各个建筑之间既相互独立,又密切联系,形成了完整的医学院建筑群。
The planning and design fully combine the terrain, make reasonable use of the height difference of the terrain, flexibly determine the zero height difference of different building groups, comprehensively consider the building layout and traffic flow direction, arrange different building types in the site with scattered heights, maximize the use of the base, make the building form adapt to the hilly terrain, and create a campus harmonious integration with the site while meeting the functional requirements of the medical school. At the same time, the buildings are linked by corridors – the typical element from Lingnan architectural culture, so that each building of the medical school is independent of each other and closely connected, forming a complete medical campus building cluster.

剖面图 © gmp Architekten
设计:施特凡·胥茨与尼古拉斯·博兰克
项目负责人:克莱门斯·康鹏,曾雅涵
中国项目管理:聂磊,秦炜,徐吉
设计团队:Miryam Aykurt, 陈澜, Jan Deml, Andreas Götze, 黄澄, Anna Jankowska, 李童, 卢倩华, Gedaile Nausedaite, My Linh Nguyen, Andrea Sastre, 司琼琳, 汤子泓, Thilo Zehme, 朱世游, 刘宇薇, 邢华
发包人:深圳市建筑工务署工程设计管理中心
中方合作设计:广东省建筑设计研究院有限公司
Design Stephan Schütz with Nicolas Pomränke
Project lead Clemens Kampermann, Zeng Yahan
Project Management in China Nie Lei, Qin Wei, Xu Ji
Design Team Miryam Aykurt, Chen Lan, Jan Deml, Andreas Götze, Huang Cheng, Anna Jankowska, Li Tong, Lu Qianhua, Gedaile Nausedaite, My Linh Nguyen, Andrea Sastre, Si Qionglin, Tang Zihong, Thilo Zehme, Zhu Shiyou, Liu Yuwei, Xing Hua
Developer Engineering Design Management Center, Bureau of Public Works of Shenzhen Municipality
Chinese Partner Practice GDAD Guangdong Architectural Design & Research Institute Co.,Ltd
特别声明
本文为自媒体、作者等档案号在建筑档案上传并发布,仅代表作者观点,不代表建筑档案的观点或立场,建筑档案仅提供信息发布平台。
13
好文章需要你的鼓励

 参与评论
参与评论
请回复有价值的信息,无意义的评论将很快被删除,账号将被禁止发言。
 评论区
评论区