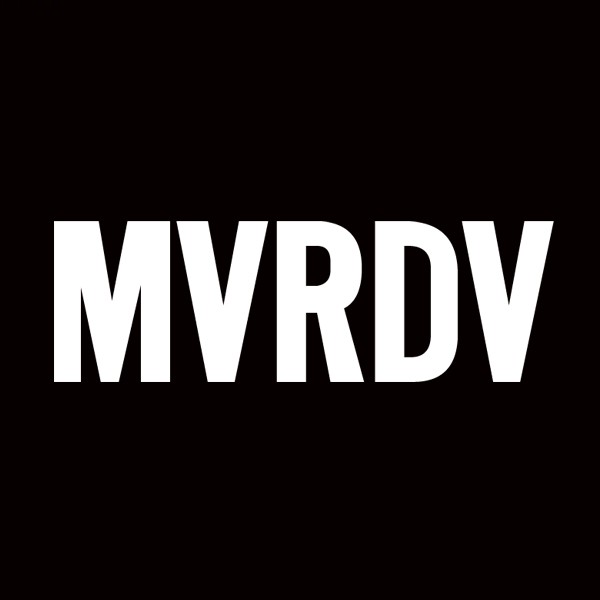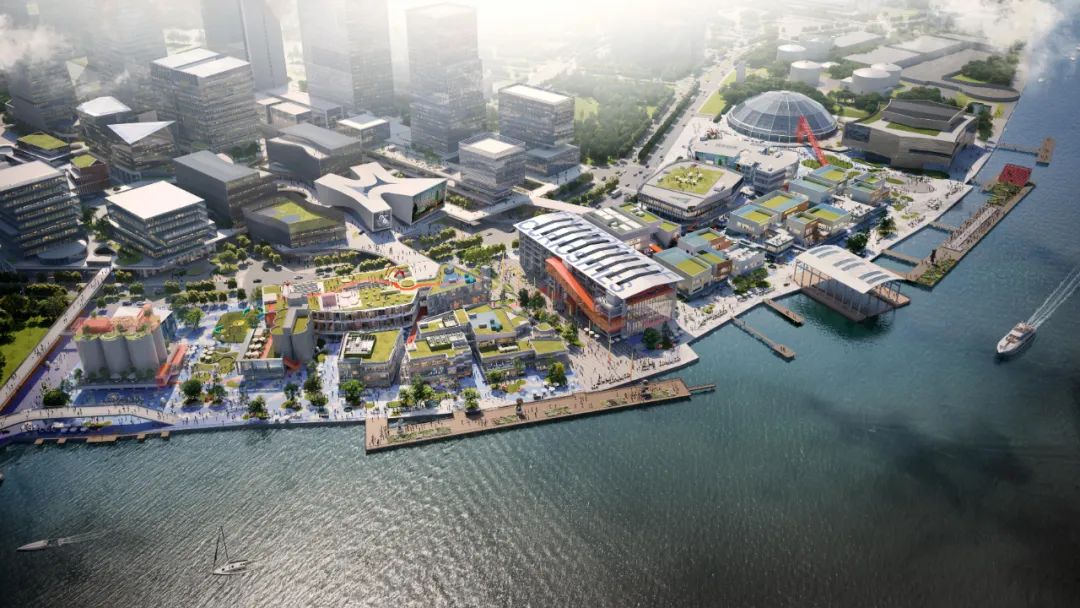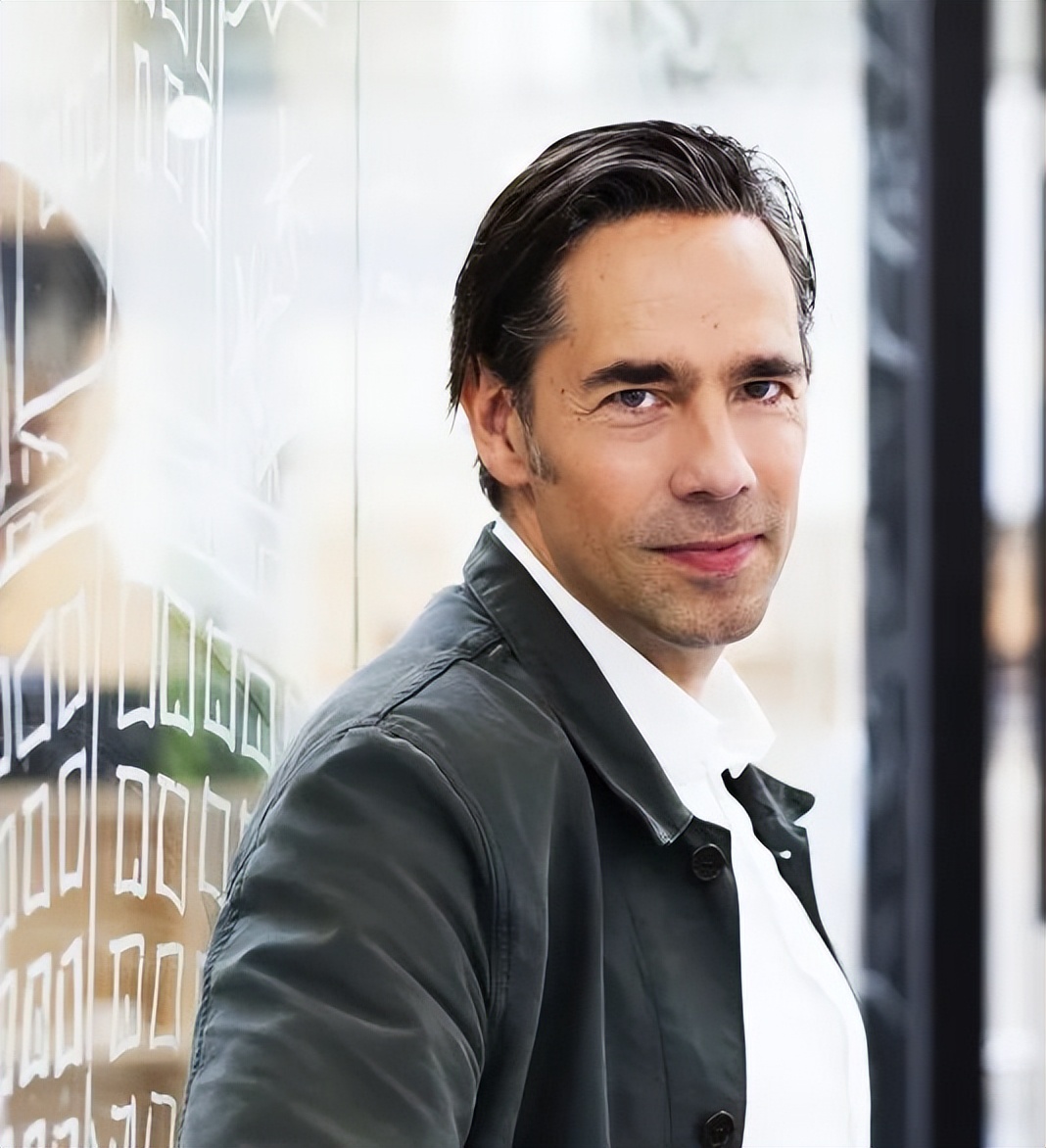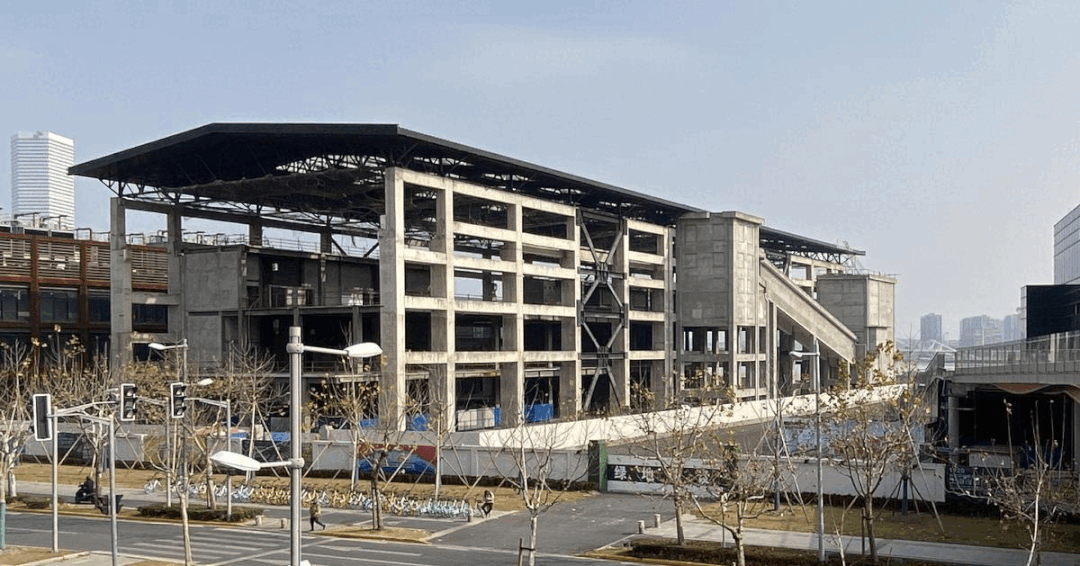- 注册
- 登录
- 小程序
- APP
- 档案号


MVRDV · 2023-03-28 19:28:04

图片 image: © MVRDV
MVRDV正在进行上海滨江休闲文化区西岸梦中心的总体规划和南部建筑群的改造,采用可持续的设计策略,对不同风格和不同时期的建筑群进行改造更新。以人流动线为中心的设计理念,在黄浦江畔打造一个具有凝聚力和活力的目的地。景观由James Corner Field Operations 设计,并由SHL建筑事务所和大舍建筑设计事务所分别进行梦中心北部建筑群的改造。
MVRDV reveals the first images of its combined masterplan and architectural designs for a riverside leisure and culture district in Shanghai known as the West Bund Dream Center. With landscape design contributed by James Corner Field Operations and further architectural contributions by Schmidt Hammer Lassen and Atelier Deshaus, the plan will sustainably transform a collection of buildings of different styles and time periods. The design concept, centred on the movement of people, turns this existing district into a cohesive whole, generating a bustling and lively atmosphere on the banks of the Huangpu River.
项目位于上海市中心以南,是徐汇西岸不断涌现的文化地标的延续。地块现状拥有两组截然不同的建筑:前身作为上海水泥厂遗留下来的大型工业建筑群,和十年前开发但中途停工的未完成建筑群。
Located to the south of Shanghai’s city centre, the project continues an expanding string of cultural projects emerging near the river on Shanghai’s West Bund. The site is currently home to two very different sets of buildings: a handful of large industrial structures represent the leftovers of the area’s history as a cement factory, while the in-between space is filled with constructions from the past decade, which were left unfinished after construction stopped in 2019.
Jacob van Rijs
MVRDV 创始合伙人
Founding Partner

西岸梦中心的改造更新揭示了一个典型的现状:建筑从落地到翻新之间的时间周期似乎变得越来越短了。曾经,我们只是改造那些较早时期完成的、具有重要文化意义的建筑;而如今,在这个项目中,我们不仅要改造来自上个世纪的工业遗产,同时也要处理寿命不到十年的未完工建筑。这说明,每一座城市的存量建筑都蕴含着趋于成熟的再开发价值,正等待着设计师们去发现和解锁。
This project is an excellent demonstration of how the time between a building's realisation and its renovation seems to get shorter and shorter. It used to be that we only transformed culturally significant buildings from earlier time periods; here we transform not only 20th-century industrial heritage, but even unfinished buildings from less than a decade ago. It goes to show how much value every city has in its existing structures that is ripe for designers to unlock.
MVRDV 在项目的总体规划中保留了所有的现存结构,采用克制的手段改造未完成的建筑群,尽可能多地利用已有的材料,减少改造所涉及的隐含碳;对历史的工业遗存建筑则采用更加大胆的处理方式,强调工业遗产的历史风貌,强化新与旧的对比。大部分遗留下来的工业建筑将改造为文化空间;酒店、餐饮和零售店将分布在翻新后的未完成建筑群中。从基地的历史背景中汲取灵感,MVRDV以移动和传输作为概念的内核——过去,水泥厂厂区围绕着水泥生产材料的传输进行组织布局;未来,它将以同样高效的布局引导人群的自由流动。
MVRDV’s masterplan for the site retains all of these existing structures, and takes a light-touch approach to renovating the more recent structures, saving as much of the existing materials as possible and minimising the embodied carbon involved in transforming the site. The older industrial buildings will receive a more bold treatment, highlighting the industrial heritage and distinguishing between old and new. Many of the industrial buildings will become cultural spaces, while hotels, restaurants, cafés, and retail will typically fill the newer structures. Taking inspiration from the site’s history, movement was a key principle of the design – in the past, the area was organised around the movement of raw materials for cement production; in the future, it will enable the free movement of people with just as much efficiency.

图片 image: © MVRDV
MVRDV 负责梦中心南部现存建筑的改造,其中包括整片地块的中心结构——前水泥厂遗留下来的废料仓库——未来将变身为一个具有综合功能的“江岸工厂”。遗留至今的废料仓库体量宏伟,仅存骨架结构,主要由两堵混凝土框架墙和一个宽阔的钢桁架屋顶组成。MVRDV 置入了简单的玻璃结构,突出原有的粗犷结构,并将其转变为一座结合了休闲和文化功能的目的地。较低楼层设置了零售店、咖啡馆和餐厅,在顶层设有大型展览和活动空间,充分利用开阔的无柱空间。还有一间餐厅位于高处的夹层空间,拥有面向黄浦江的露台,人们可以这里享受美食和两岸的城市美景。
MVRDV will design the buildings in the southern half of the site – including the district’s central structure, a former warehouse that will become known as The River Factory. Today, this building is an imposing yet skeletal structure, comprising little more than two walls of concrete frames and an expansive steel-truss roof. Using minimalistic glass infill to highlight the rough, raw original structure, MVRDV’s design transforms the building into a combined leisure and culture destination hosts retail, cafés, and restaurants on the lower floors, and a large exhibition and event space on the top floor to take advantage of the voluminous, column-free space. On a mezzanine level above this, facing the river, a restaurant with an external terrace takes advantage of the views of the city.
更多项目信息将于近期发布,敬请期待。
Further images and information about the design will be released soon.
MVRDV建筑规划事务所由Winy Maas、Jacob van Rijs和Nathalie de Vries创立于荷兰鹿特丹,致力于为当代的建筑和都市问题提供解决方案。MVRDV的创作基于深度研究与高度协作,各领域的专家、客户及利益相关方从项目初期一直参与设计的全过程。直率而真诚的建筑、都市规划、研究和装置作品堪称典范,让城市和景观朝向更美好的未来发展。
MVRDV的早期项目,如荷兰公共广播公司VPRO的总部,以及荷兰阿姆斯特丹的WoZoCo老年公寓,都获得了广泛的国际赞誉。MVRDV250余位建筑师、设计师和城市规划师在多学科交叉的设计过程中,始终坚持严格的技术标准和创新性研究。MVRDV采用BIM技术,公司内拥有正式的BREEAM和LEED顾问。MVRDV与荷兰代尔夫特理工大学合作运营独立智库和研究机构The Why Factory,通过展望未来都市,为建筑及都市主义提供发展议程。
MVRDV was set up in 1993 in Rotterdam, The Netherlands by Winy Maas, Jacob van Rijs and Nathalie de Vries. MVRDV engages globally in providing solutions to contemporary architectural and urban issues. A research-based and highly collaborative design method engages experts from all fields, clients and stakeholders in the creative process. The results are exemplary and outspoken buildings, urban plans, studies and objects, which enable our cities and landscapes to develop towards a better future.
Early projects by the office, such as the headquarters for the Dutch Public Broadcaster VPRO and WoZoCo housing for the elderly in Amsterdam lead to international acclaim. 250 architects, designers and other staff develop projects in a multi-disciplinary, collaborative design process which involves rigorous technical and creative investigation. MVRDV works with BIM and has official in-house BREEAM and LEED assessors. Together with Delft University of Technology, MVRDV runs The Why Factory, an independent think tank and research institute providing an agenda for architecture and urbanism by envisioning the city of the future.
特别声明
本文为自媒体、作者等档案号在建筑档案上传并发布,仅代表作者观点,不代表建筑档案的观点或立场,建筑档案仅提供信息发布平台。
12
好文章需要你的鼓励

 参与评论
参与评论
请回复有价值的信息,无意义的评论将很快被删除,账号将被禁止发言。
 评论区
评论区