- 注册
- 登录
- 小程序
- APP
- 档案号

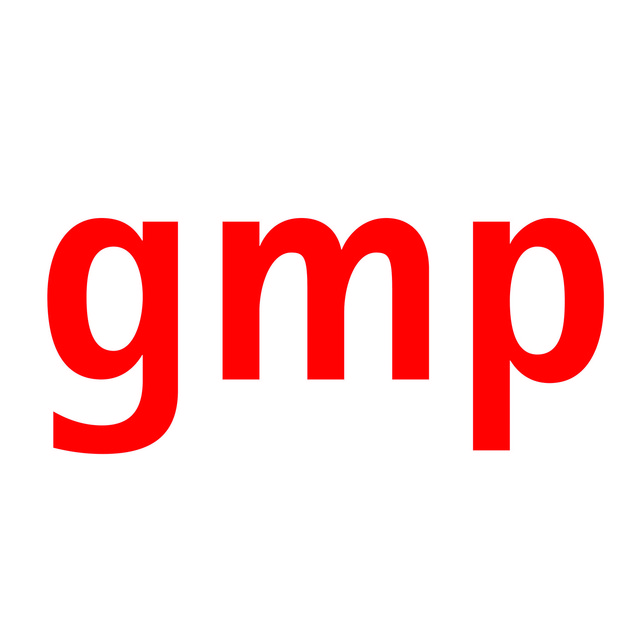
德国gmp建筑设计有限公司 · 2023-03-20 16:53:12
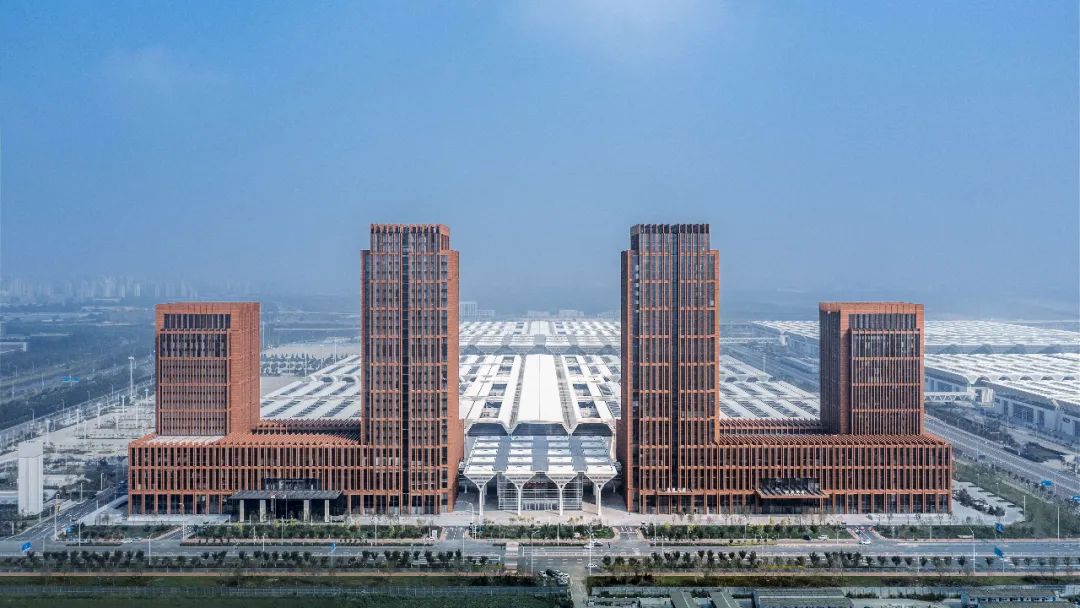
正立面航拍照片 © CreatAR Images
天津国家会展中心配套酒店及办公综合体日前正式落成:两座对称的建筑容纳了两家酒店、办公楼和商业设施,矗立于会展中心东侧,目前已投入使用。
The hotel and office complex for the Tianjin National Convention & Exhibition Center (NCEC) has been completed: two symmetrical building ensembles with two hotels, offices, and shops have been created on the eastern part of the NCEC site and have now been handed over to the users.
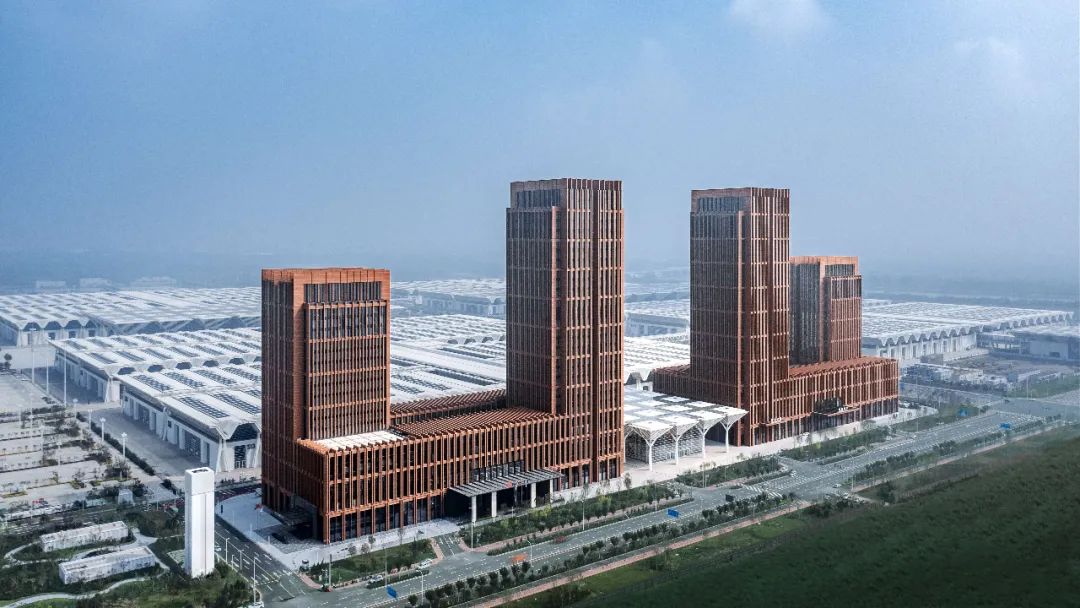
航拍照片 © CreatAR Images
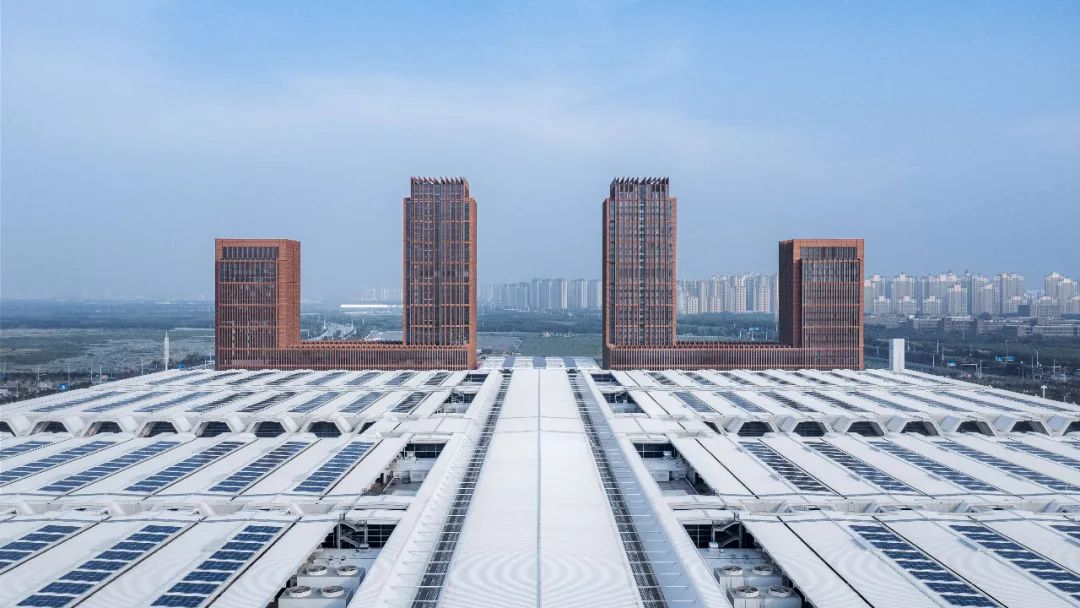
从会展中心屋顶远眺综合体 © CreatAR Images
天津国家会展中心于2021年开幕。设计为贸易和商业创造了一个极富盛名的展示环境,并为综合体提供了高效的组织流线。整个展区在一层。入口大厅有着优雅的伞形结构屋顶,位于展区的中心并联系了两侧的展厅。
The Tianjin Convention & Exhibition Center was inaugurated in 2021. The design creates a prestigious setting for trade and commerce and provides efficient organization of the complex. The entire exhibition area is on one level. The entrance hall with its elegant umbrella roofs lies at the center of the exhibition area and is flanked by exhibition halls on both sides.
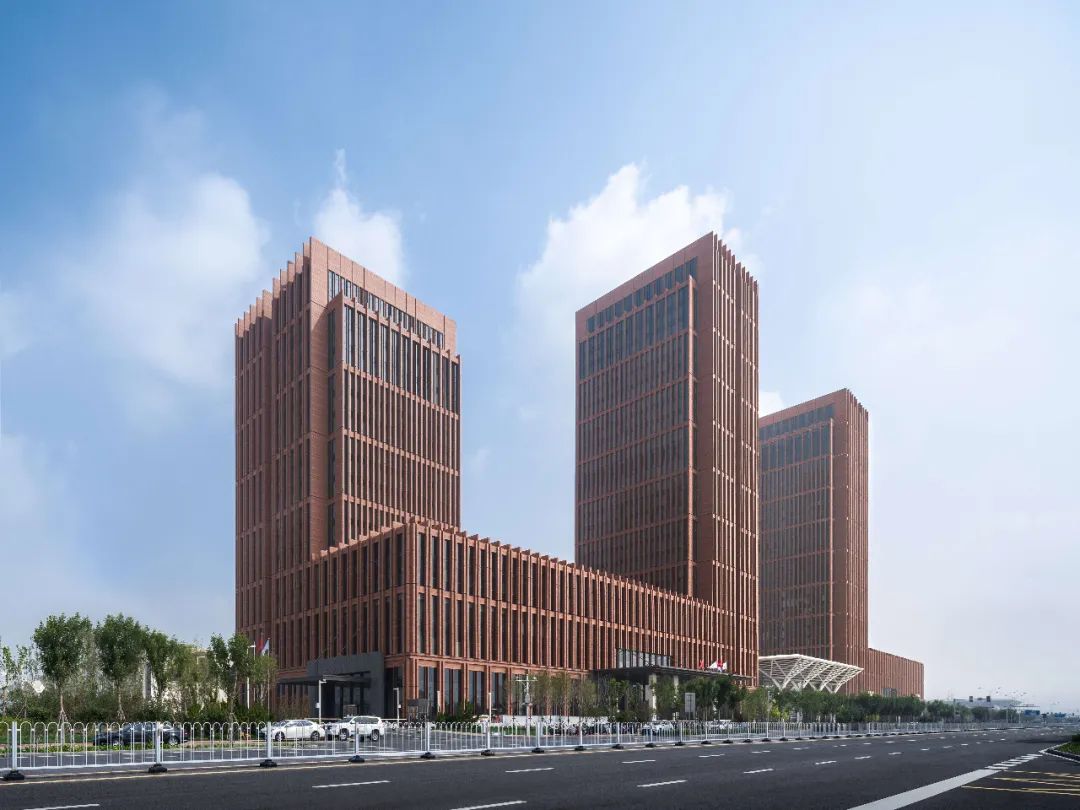
街景照片 © CreatAR Images
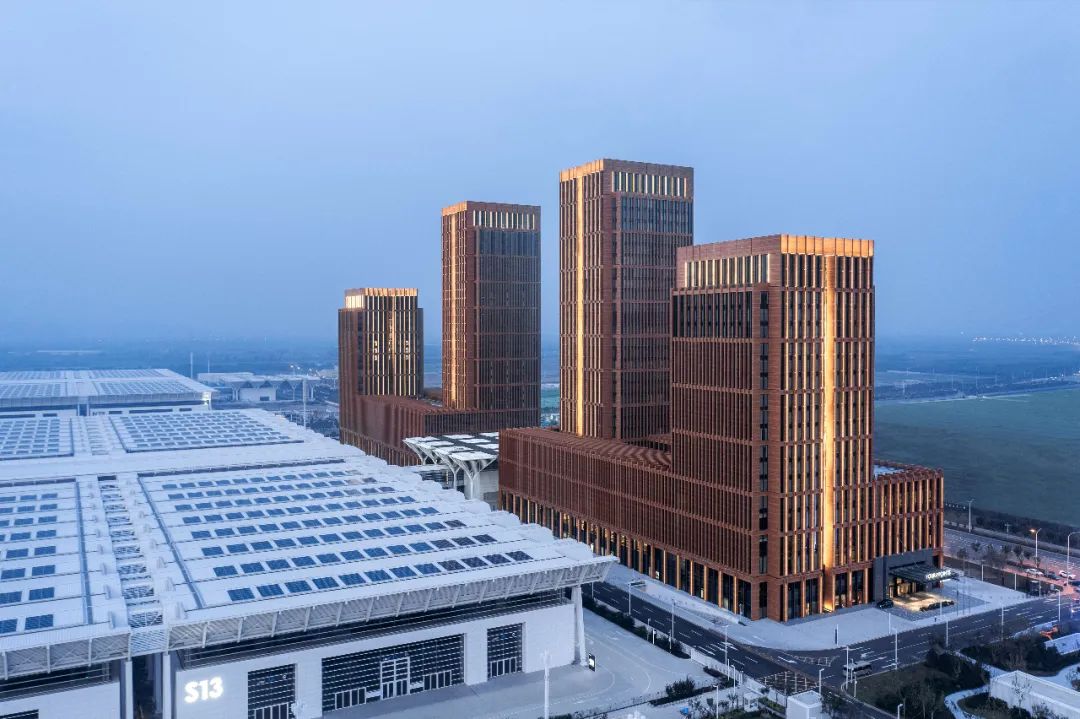
夜景航拍照片 © CreatAR Images
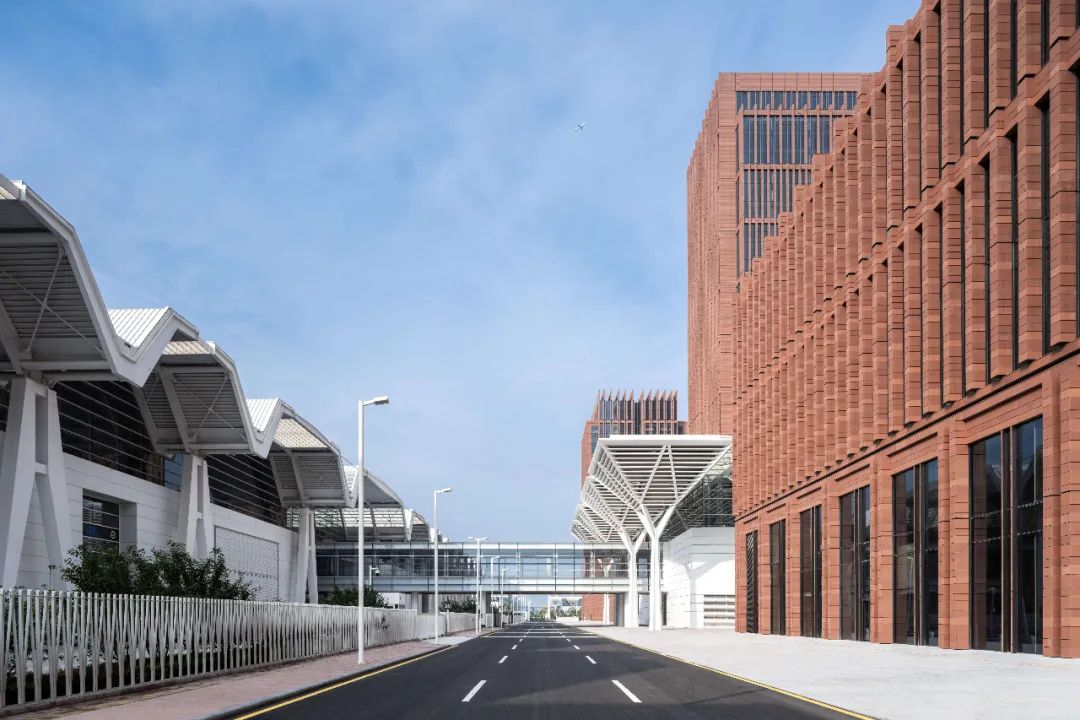
综合体与会展中心一期通过连廊相连 © CreatAR Images
新建酒店和办公楼位于国家会展中心东侧入口大厅的两侧,并通过东入口大厅的二层与主展馆的中央大厅相连通。每个建筑群都由两座高层建筑和裙房组成。
The new hotel and office building is located on both sides of the NCEC’s eastern entrance hall and connected to the central concourse axis on the second floor. Each of the ensembles consists of two high-rises and podiums.
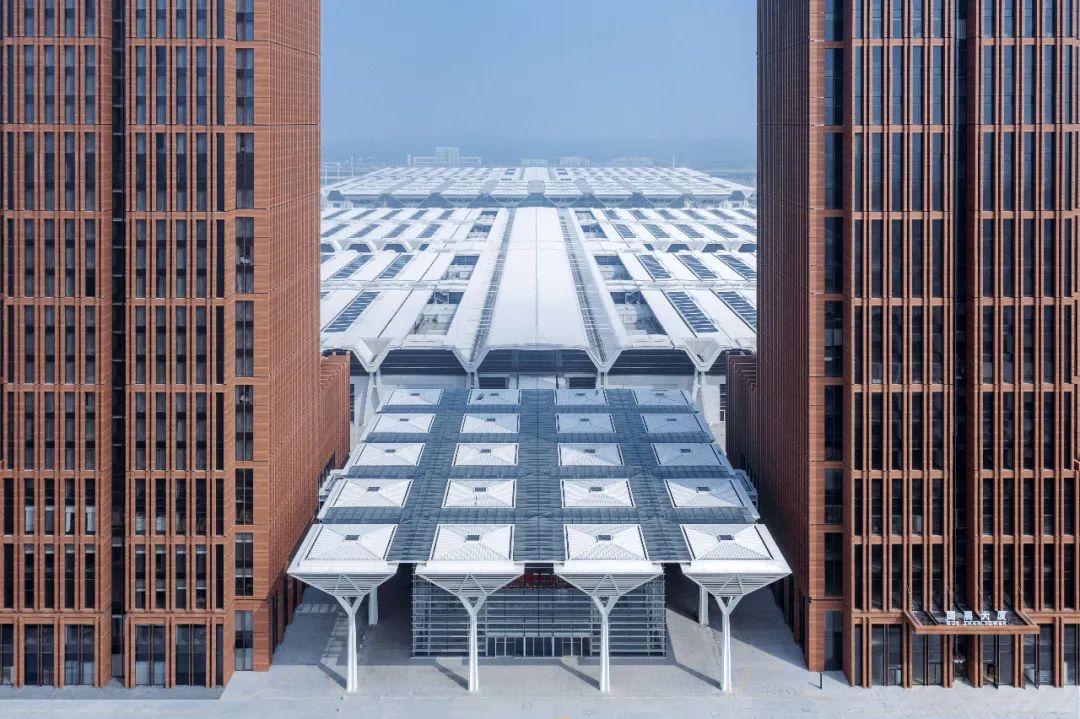
会展中心东入口大厅 © CreatAR Images
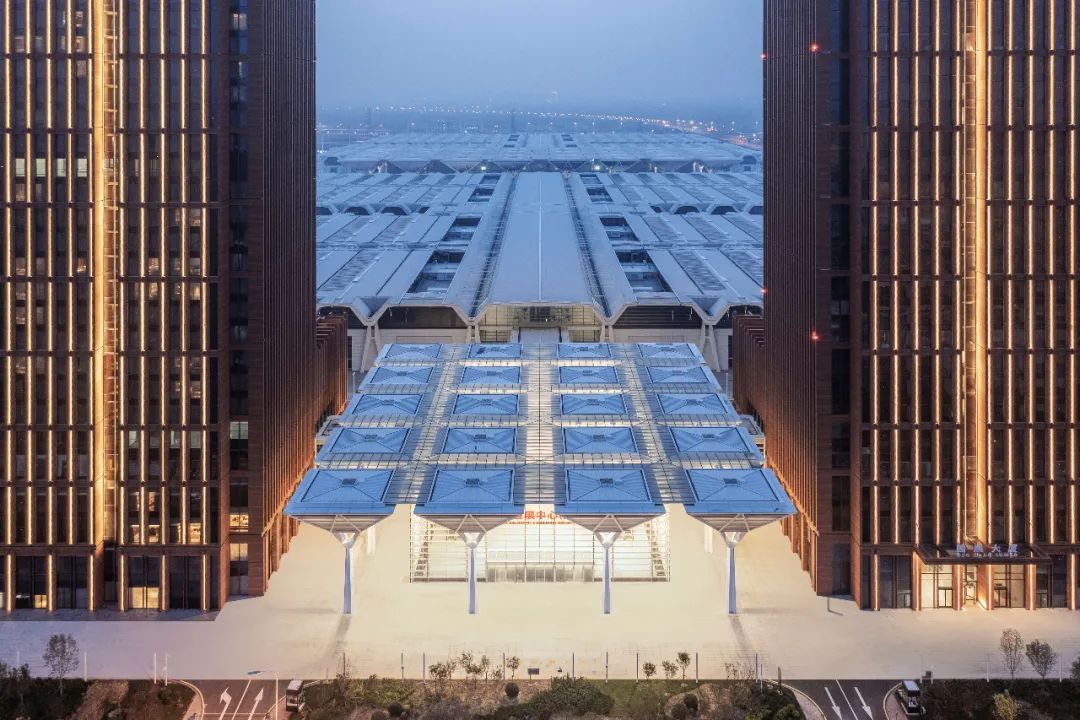
会展中心东入口大厅夜景 © CreatAR Images
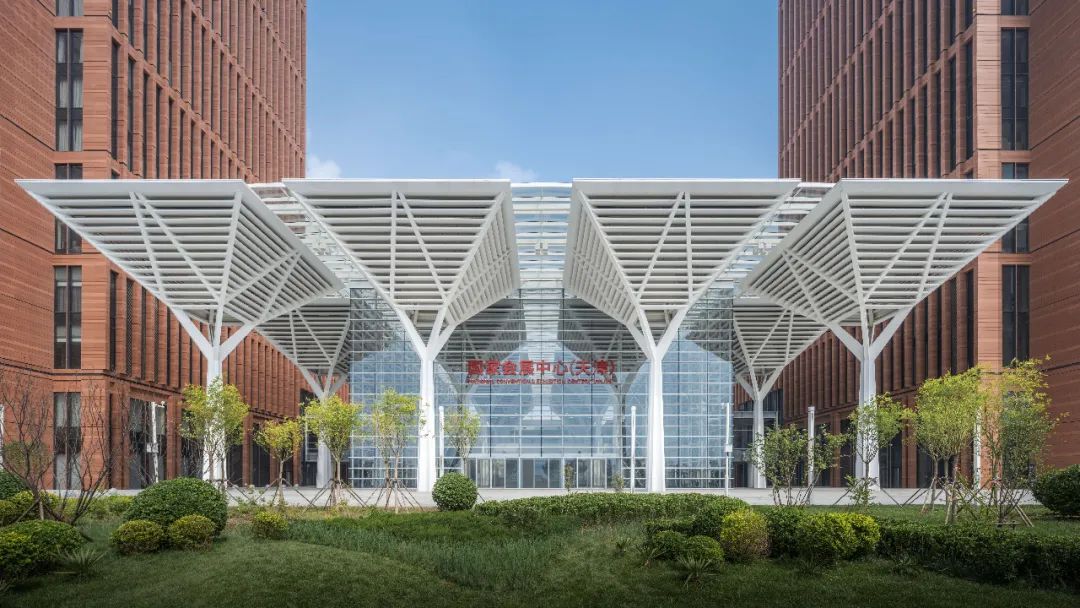
会展中心东入口大厅 © CreatAR Images
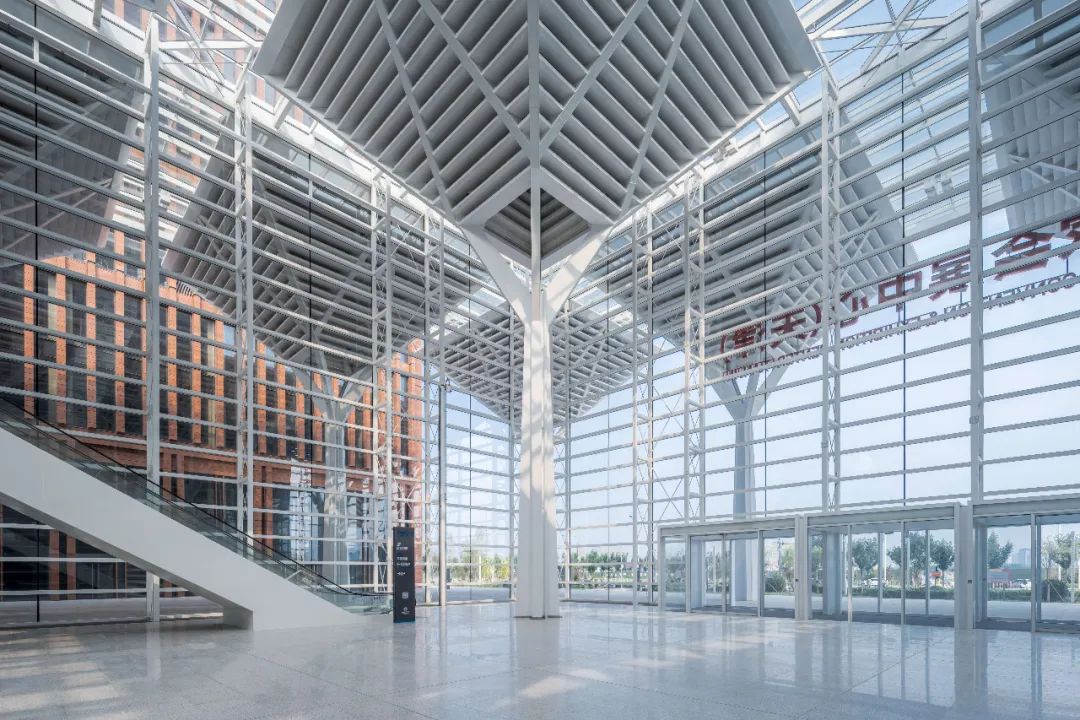
会展中心东入口大厅 © CreatAR Images
位于东入口大厅南侧的配套建筑容纳了两座酒店,分别在首层有各自独立的主入口大堂。裙房内部配置有酒店服务设施;在五层设置了屋顶花园,毗邻游泳池以及健身房。酒店客房位于裙房以上的塔楼内,顶层带有独立屋顶露台。北面的建筑群设有办公室和零售单元。
The buildings at south side of the east entrance hall accommodate two hotels with independent main entrance lobbies on the first floor. There are service facilities arranged in the podium building; a roof garden is on the fifth floor, adjacent to the swimming pool and gymnasium. The hotel rooms at top floor have independent roof terraces. The building complex to the north houses offices and retail units.
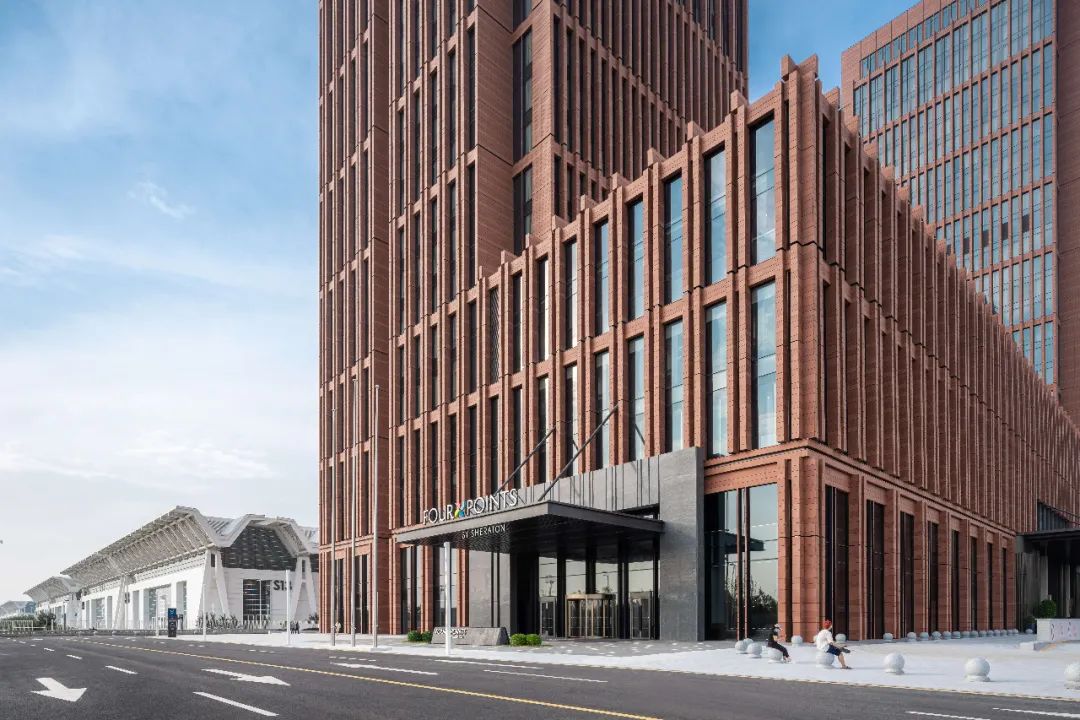
东南角街景 © CreatAR Images
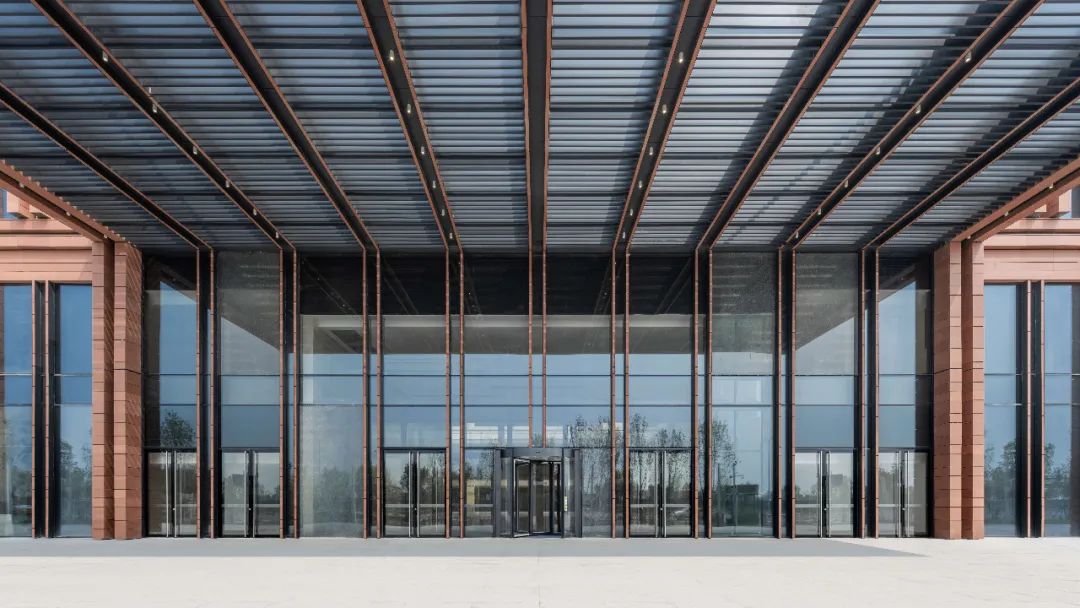
商业入口 © CreatAR Images
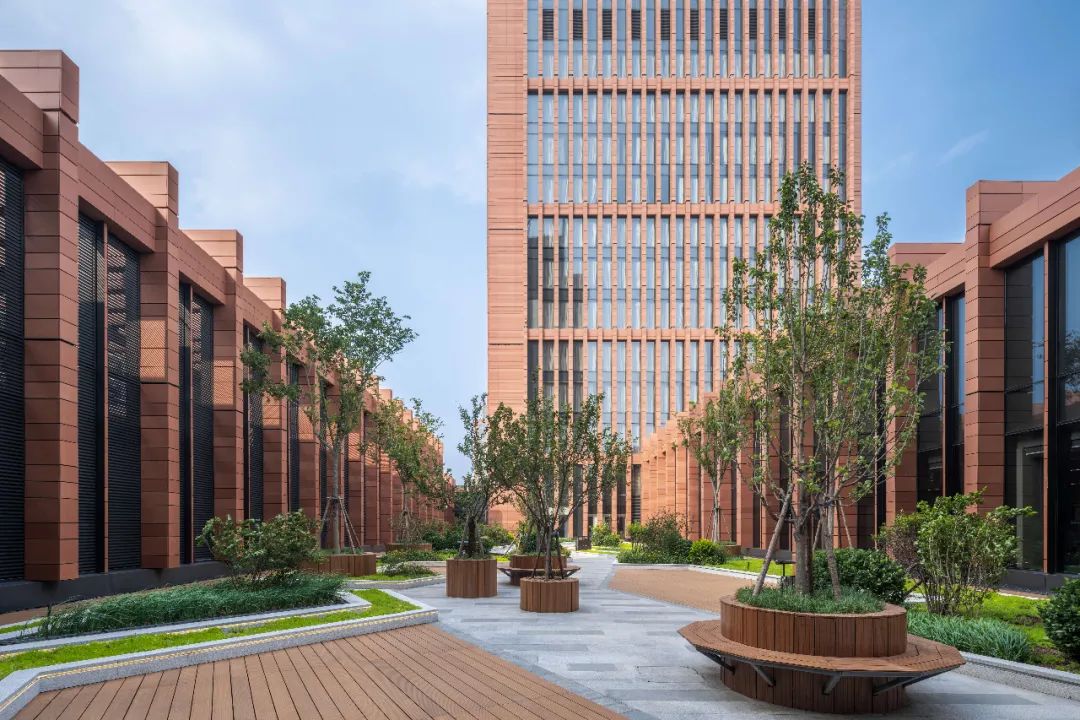
酒店屋顶花园 © CreatAR Images
东入口大厅采用了与国家会展中心相似的伞形钢柱结构,由20根钢制伞形柱支撑起屋盖体系。二层设有三座吊桥,将酒店与商业空间和主要展厅连接起来。
Similar to the central NCEC hall, the roof of the eastern entrance hall is supported by umbrella-shaped steel columns. The second floor features three suspension bridges that connect the hotel to the retail premises and main exhibition area.
位于东入口大厅北侧的配套建筑为商业及办公功能。商业位于裙房内,裙房以上的塔楼为办公功能,办公塔楼在首层有各自独立的入口大堂。
The buildings at north side of the east entrance hall is planned as commercial and office functions. The podium building is occupied by commercial function and the two towers above the podium are offices with separated entrance lobbies at ground floor.
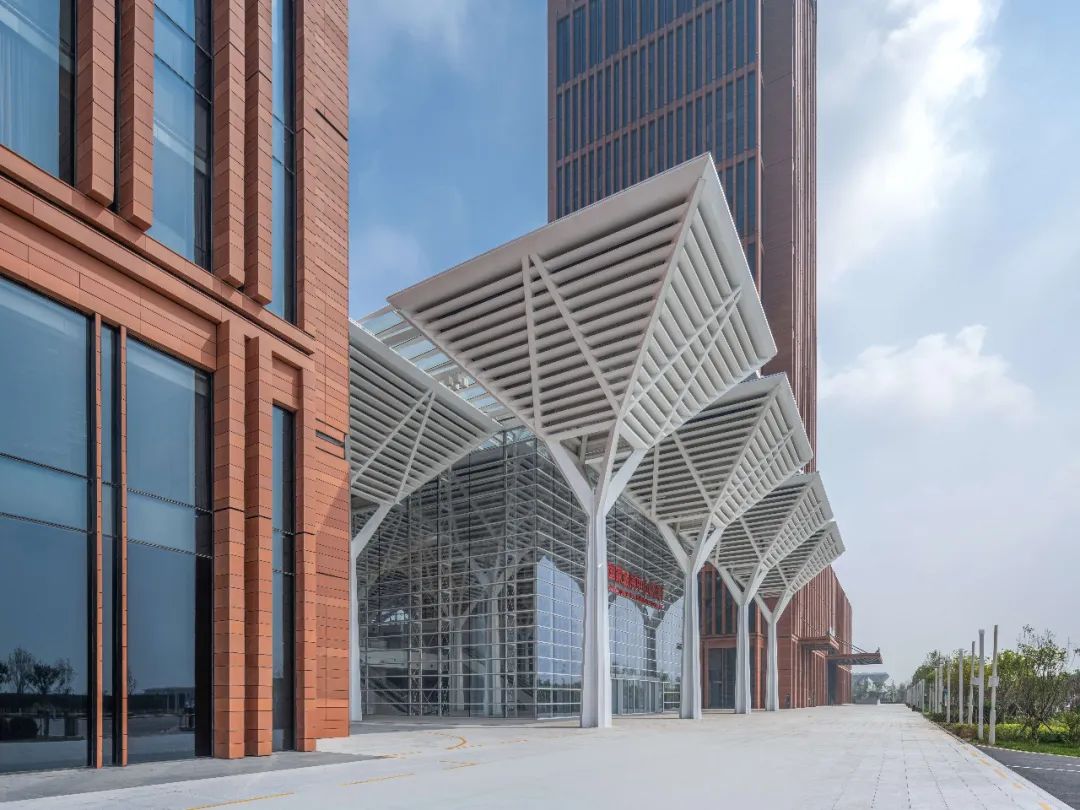
东入口大厅街景 © CreatAR Images
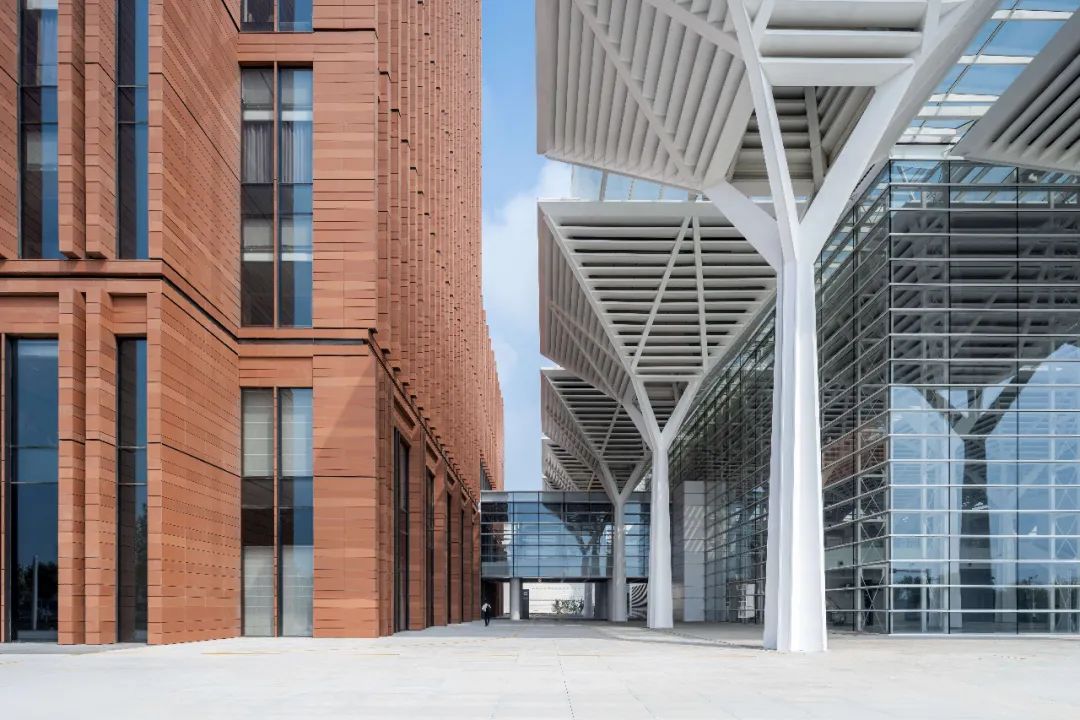
综合体与东入口大厅通过连廊相连 © CreatAR Images
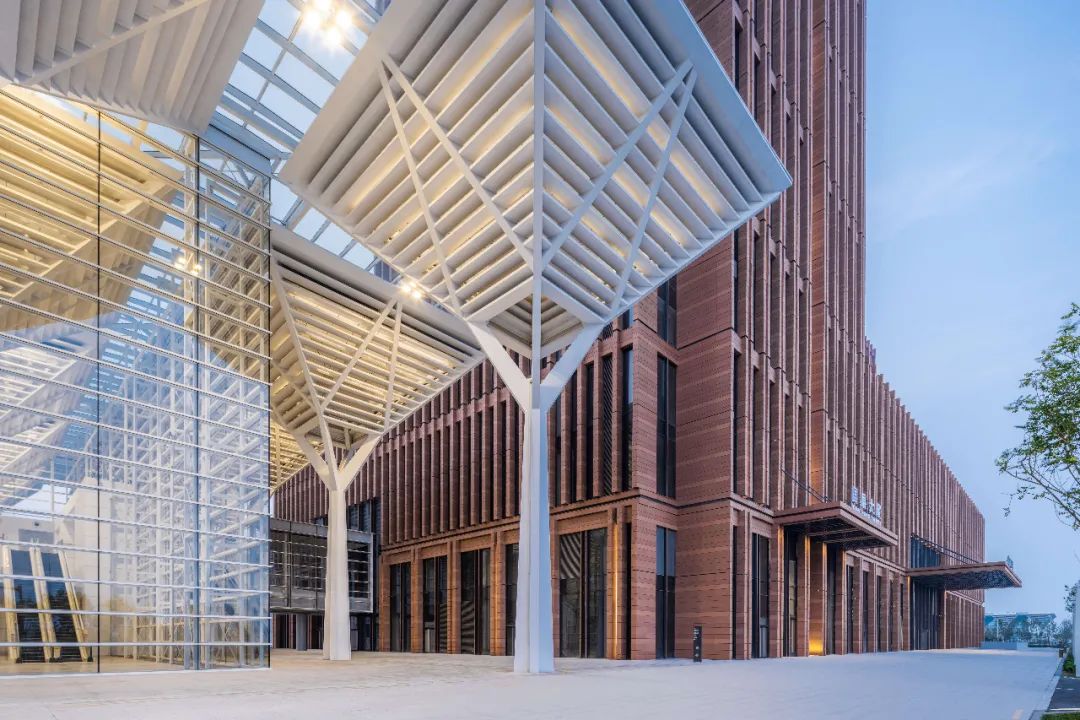
综合体与东入口大厅 © CreatAR Images
配套公建采用特殊的设计语言,使其具有天津历史性建筑“小洋楼”的特征:拥有底座、主体以及顶部的三段式设计;强调竖向线条,使建筑增加挺拔感;塔楼顶部体量收进;形成特殊的塔顶设计;暗红色陶土砖幕墙在设计上采用了有轻微颜色差异的多层次组合,呈现出一种生动而自然的材质效果。
A special design language is adopted here to refer to the characteristics of Tianjin's historic buildings: three-stage design with base, main body and top; emphasis on vertical lines; retracted top volume of the tower to create a special tower top design; the terracotta façade in dark red color is designed with layers of slightly different color to generate a vivid and natural effect.
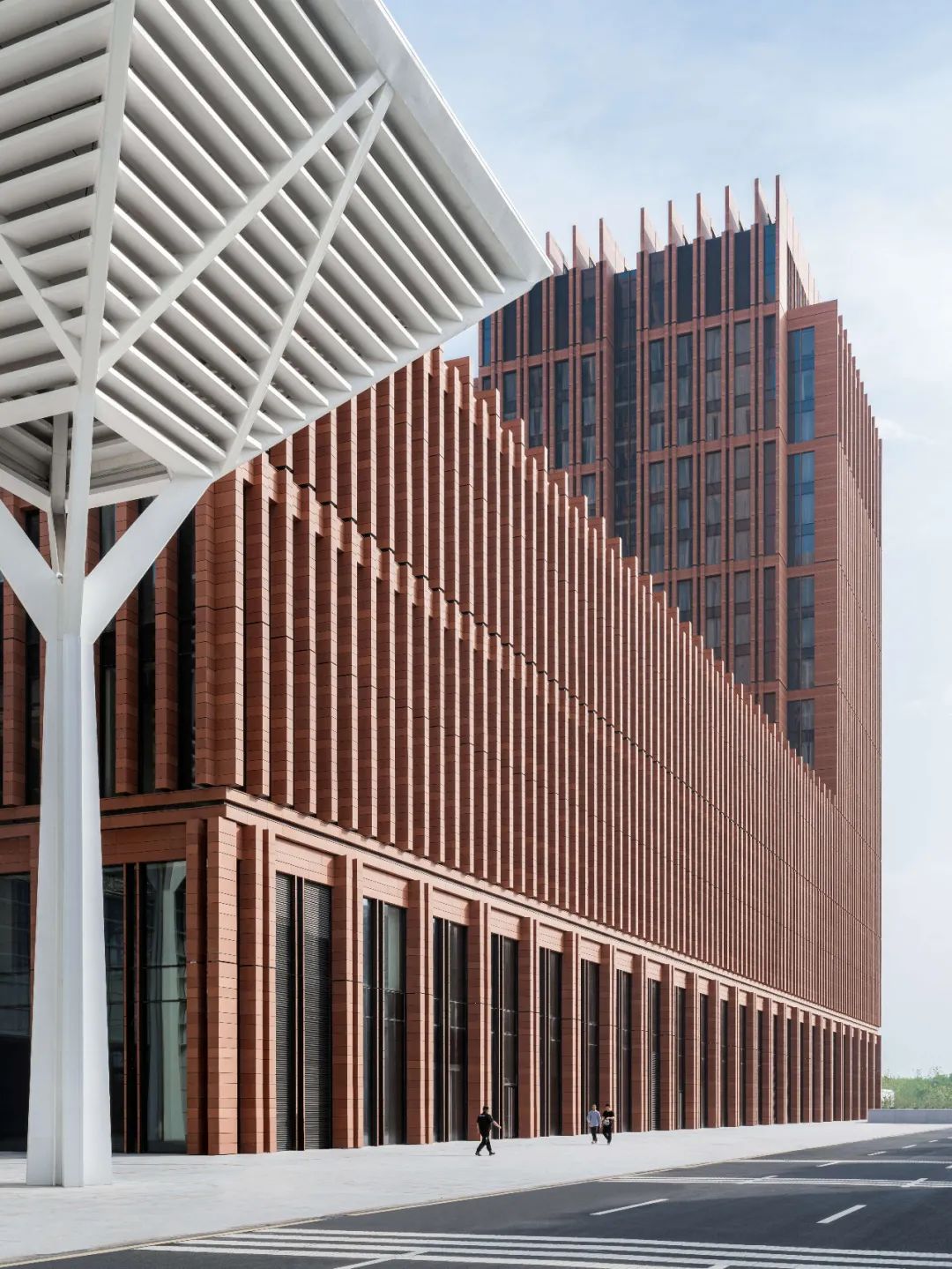
幕墙局部 © CreatAR Images
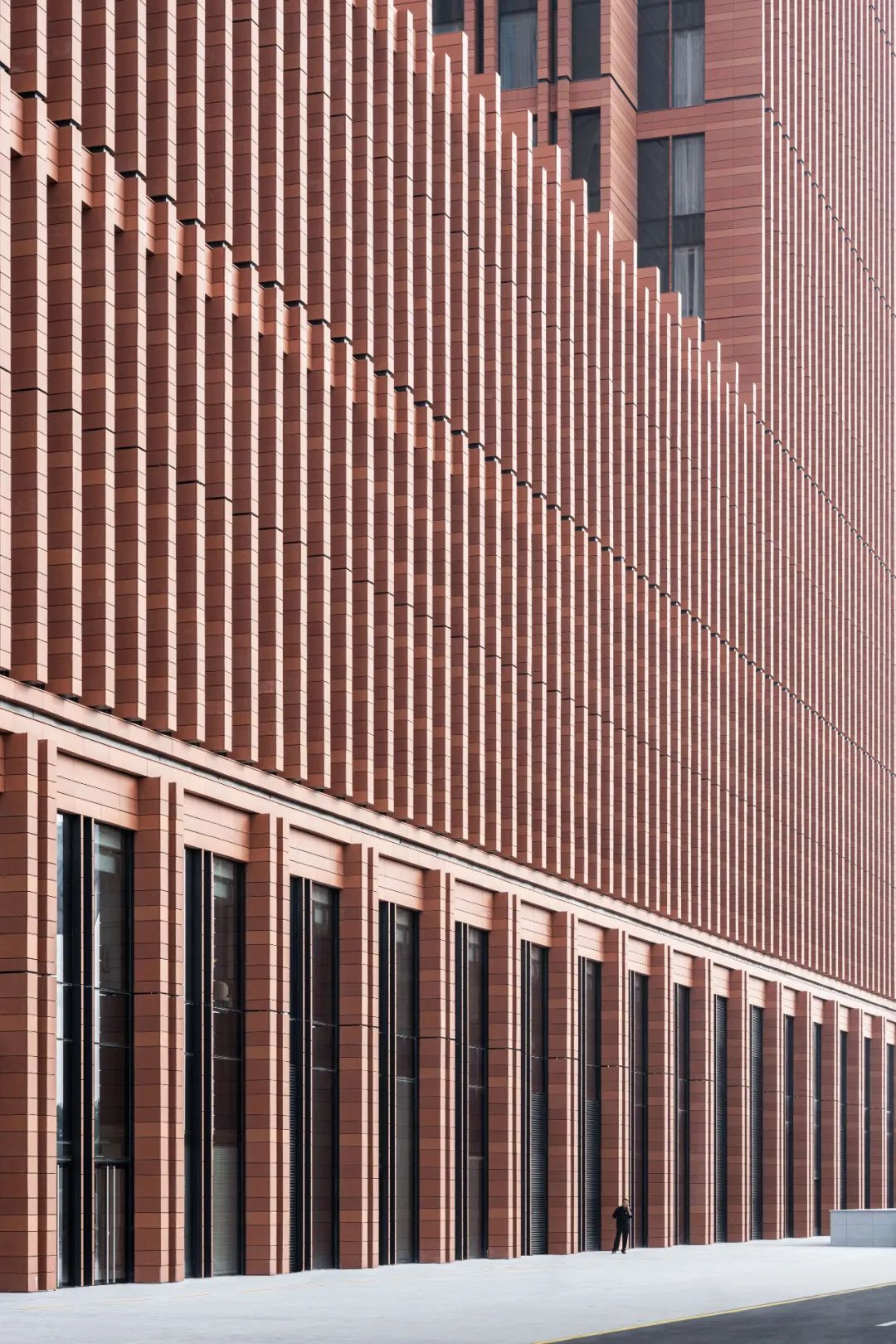
幕墙局部 © CreatAR Images
设计:曼哈德·冯·格康与施特凡·胥茨以及施特凡·瑞沃勒
业主:国家会展中心(天津)有限责任公司
中方合作设计:天津市建筑设计院
项目负责人:赵琴昌,Matthias Wiegelmann
中国项目管理:林巍
设计团队:Marco Assandri, Julia Gandasari, Maarten Harms, Johann von Mansberg, Mulyanto, Ralf Sieber, 宋夏君, 姚旖旎, Ignacio Asurmendi Villaverde, Edoardo Avellino
建筑高度:136.2 米
建筑面积:280460平米(其中:地上214451平米、地下66009平米)
Design: Meinhard von Gerkan and Stephan Schütz with Stephan Rewolle
Client: National Convention & Exhibition Center (Tianjin) Co., Ltd.
Chinese Partner Practice: Tianjin Architecture Design Institute
Project Lead: Zhao Qinchang, Matthias Wiegelmann
Project Management China: Lin Wei
Project team: Marco Assandri, Julia Gandasari, Maarten Harms, Johann von Mansberg, Mulyanto, Ralf Sieber, Song Xiajun, Yao Yini, Ignacio Asurmendi Villaverde, Edoardo Avellino
Building height: 136.2 m
GFA: 280460 m² (214451 m² above ground, 66009 m² underground)
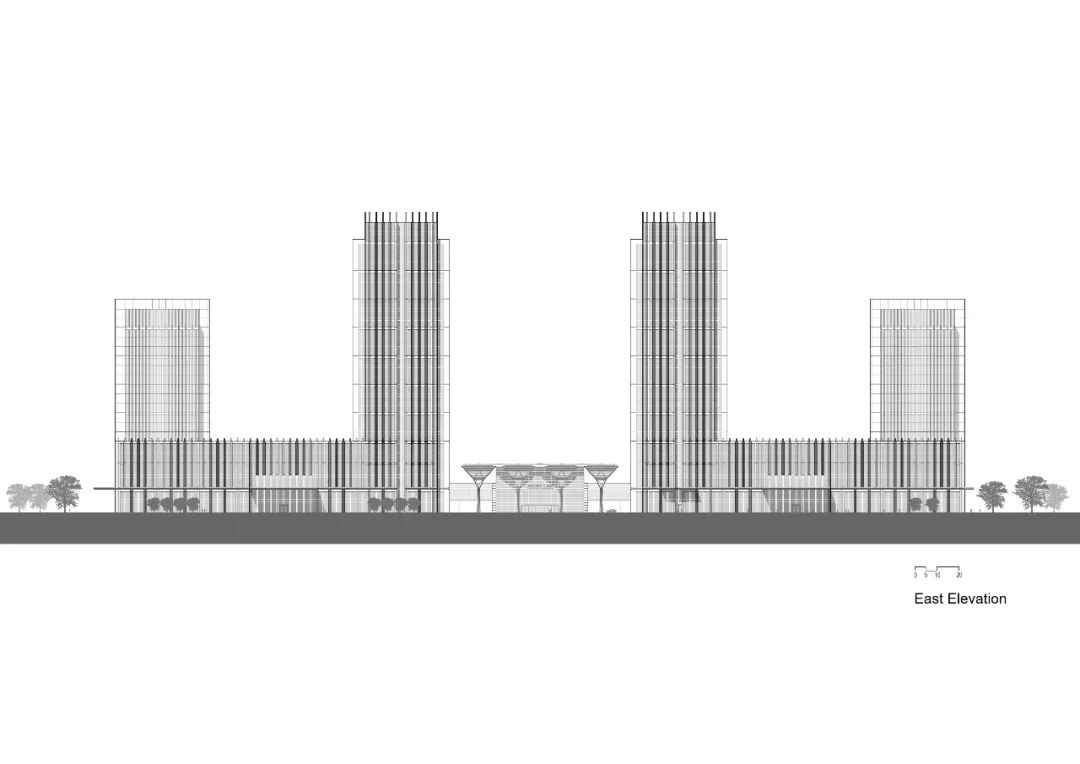
东立面图 © gmp Architekten
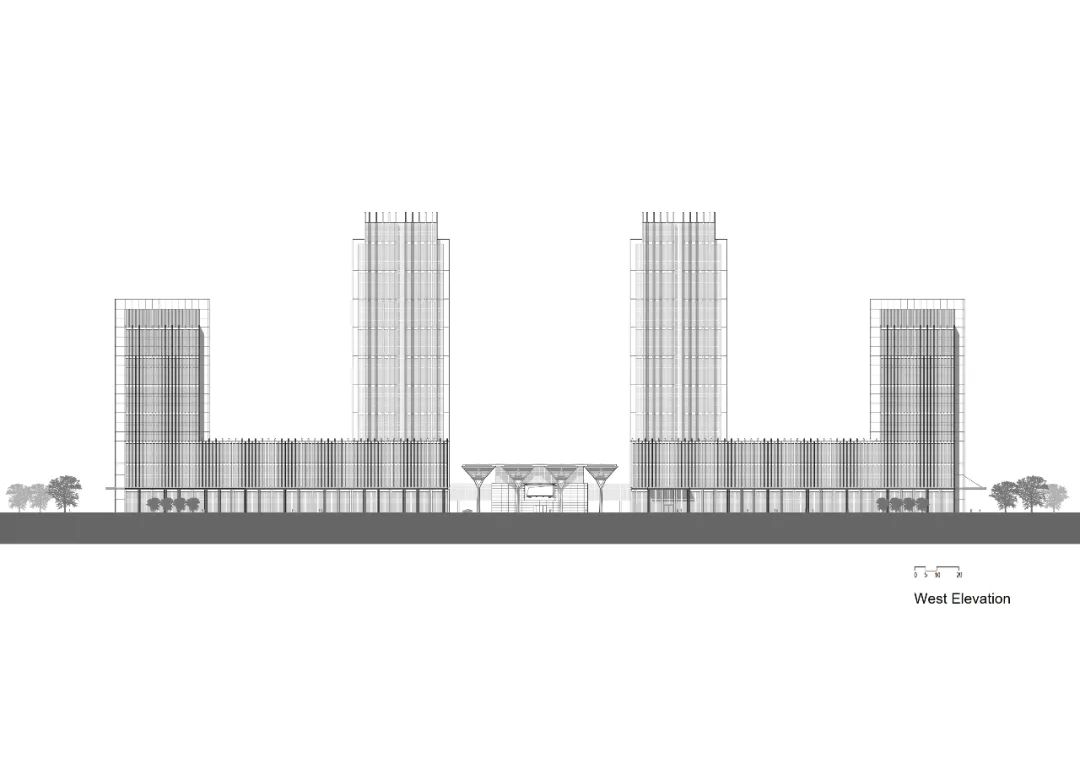
西立面图 © gmp Architekten
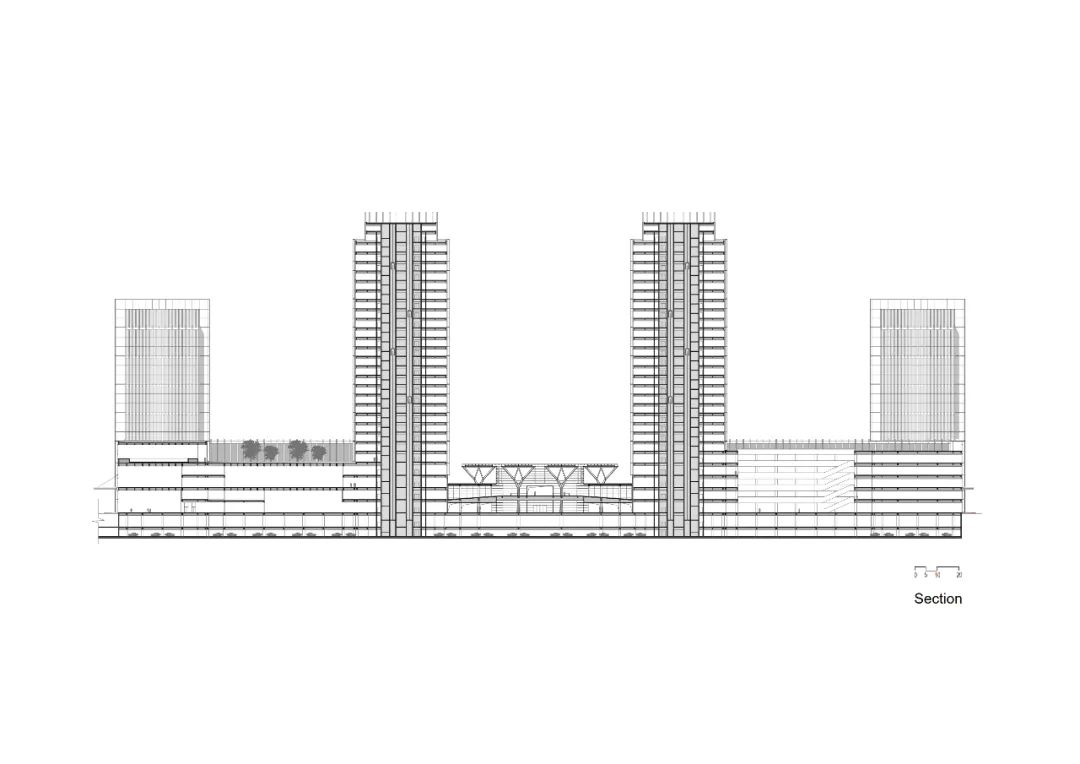
剖面图 © gmp Architekten
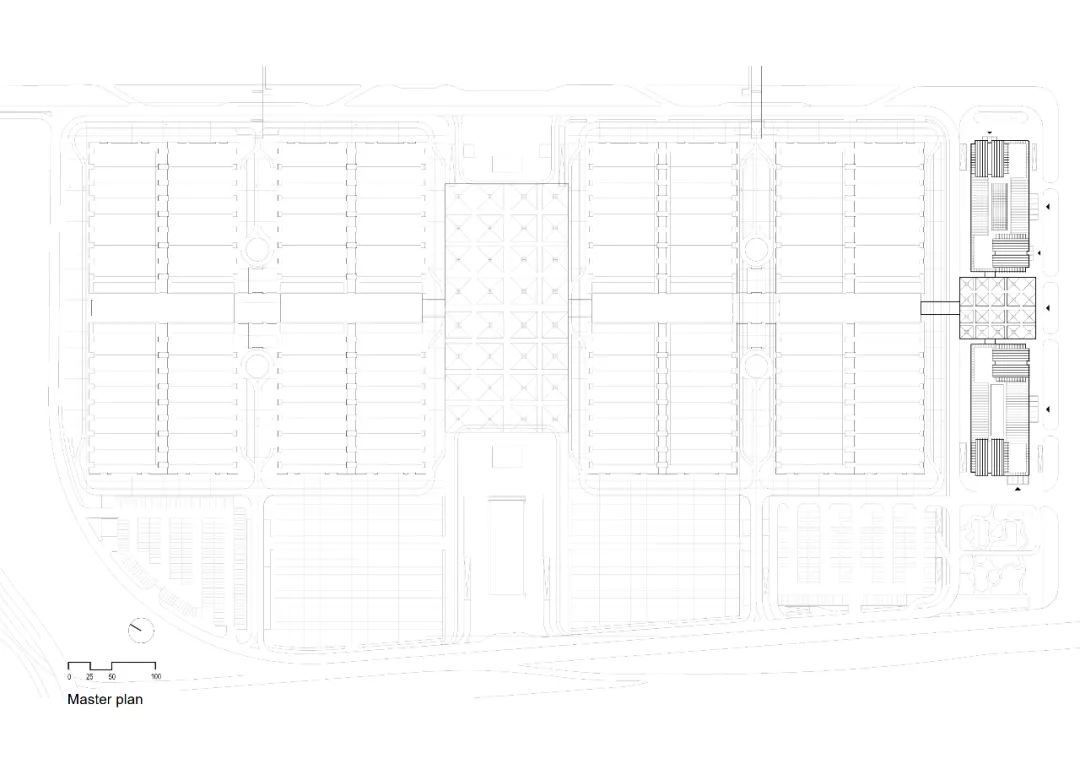
总平面图 © gmp Architekten
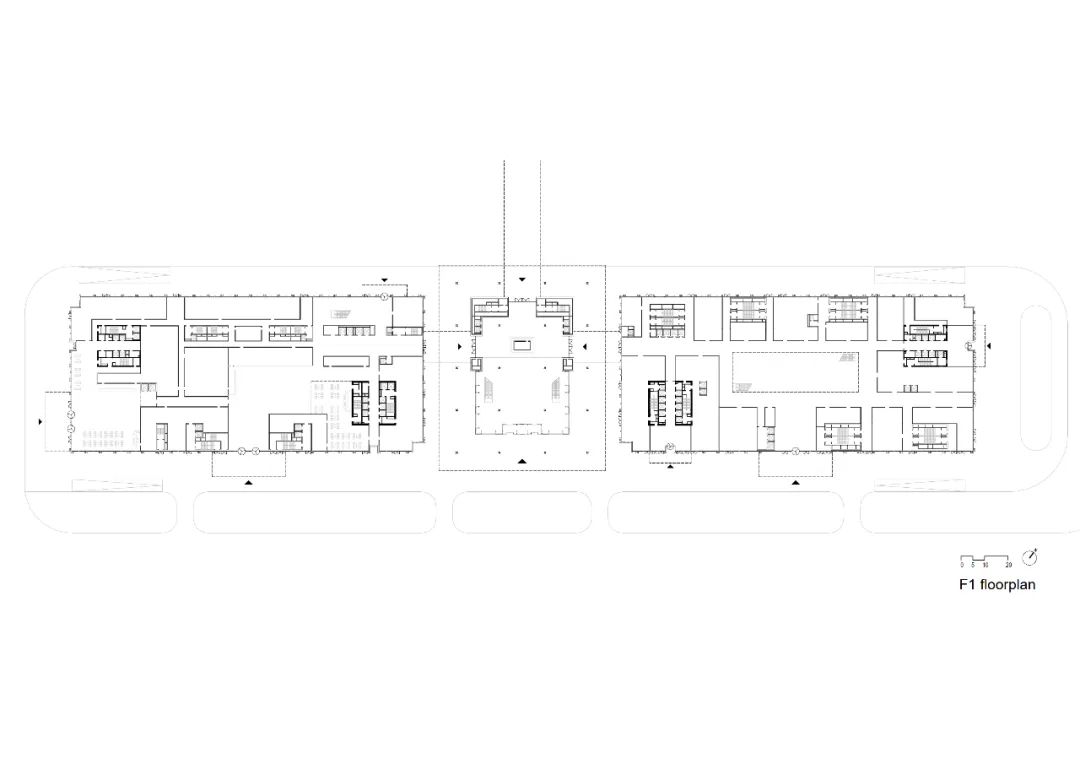
首层平面图 © gmp Architekten
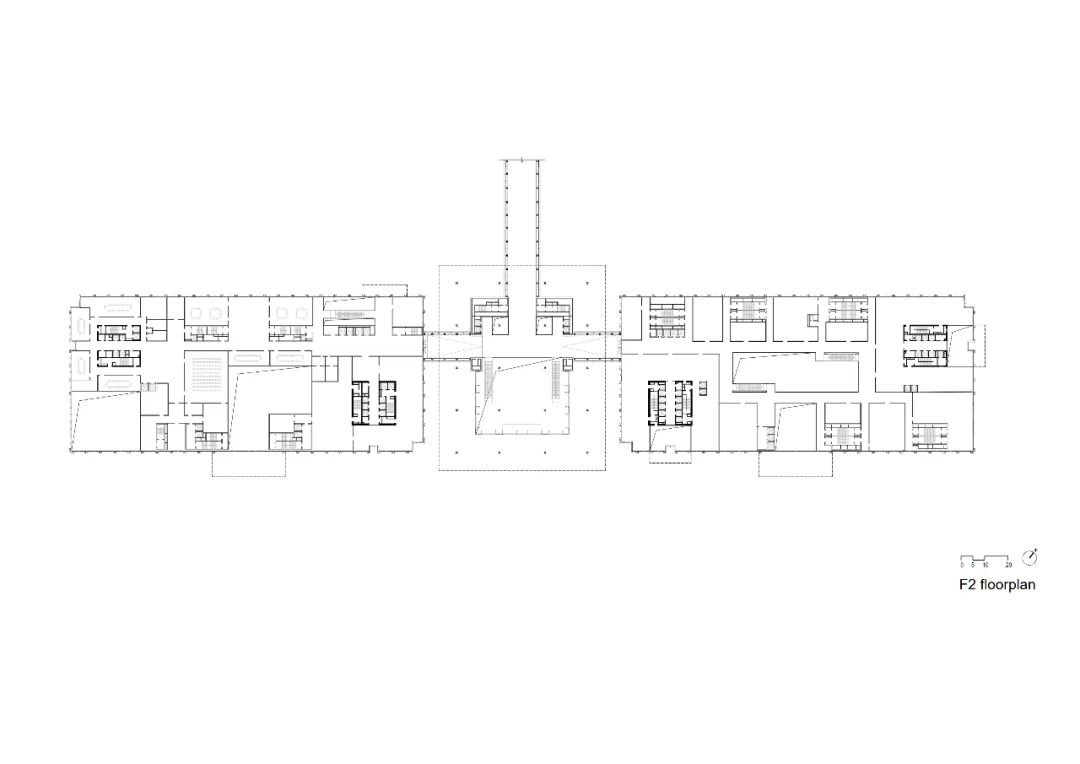
2层平面图 © gmp Architekten
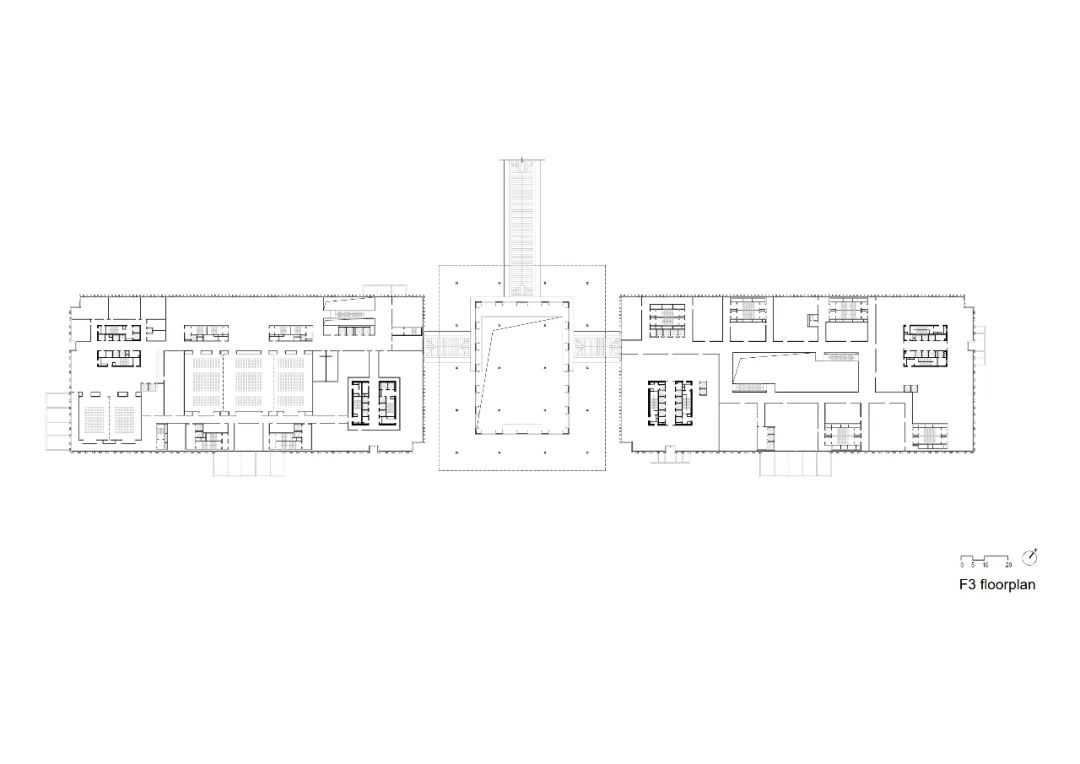
3层平面图 © gmp Architekten
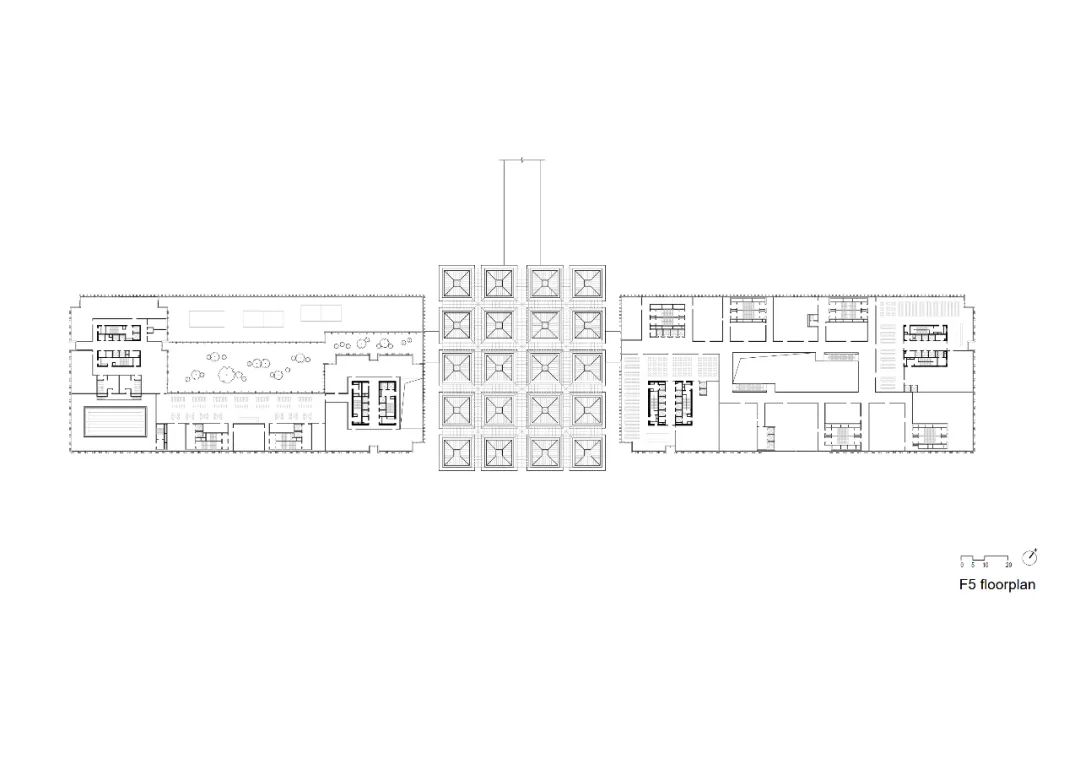
5层平面图 © gmp Architekten
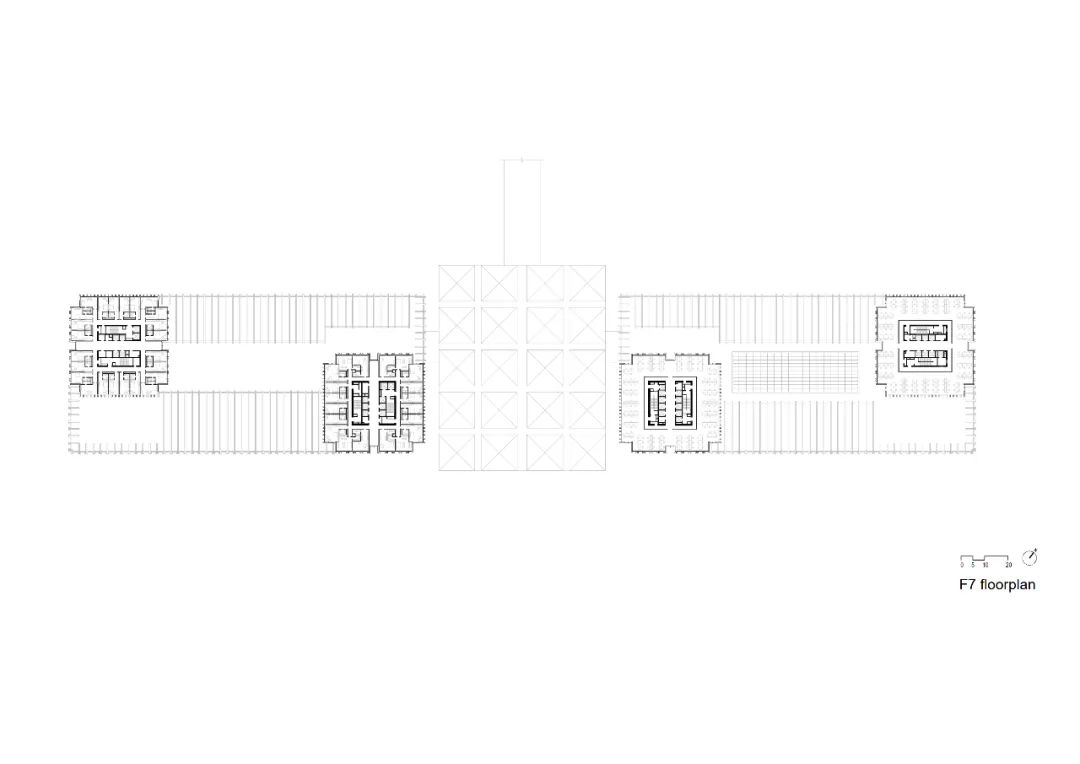
7层平面图 © gmp Architekten
特别声明
本文为自媒体、作者等档案号在建筑档案上传并发布,仅代表作者观点,不代表建筑档案的观点或立场,建筑档案仅提供信息发布平台。
17
好文章需要你的鼓励

 参与评论
参与评论
请回复有价值的信息,无意义的评论将很快被删除,账号将被禁止发言。
 评论区
评论区