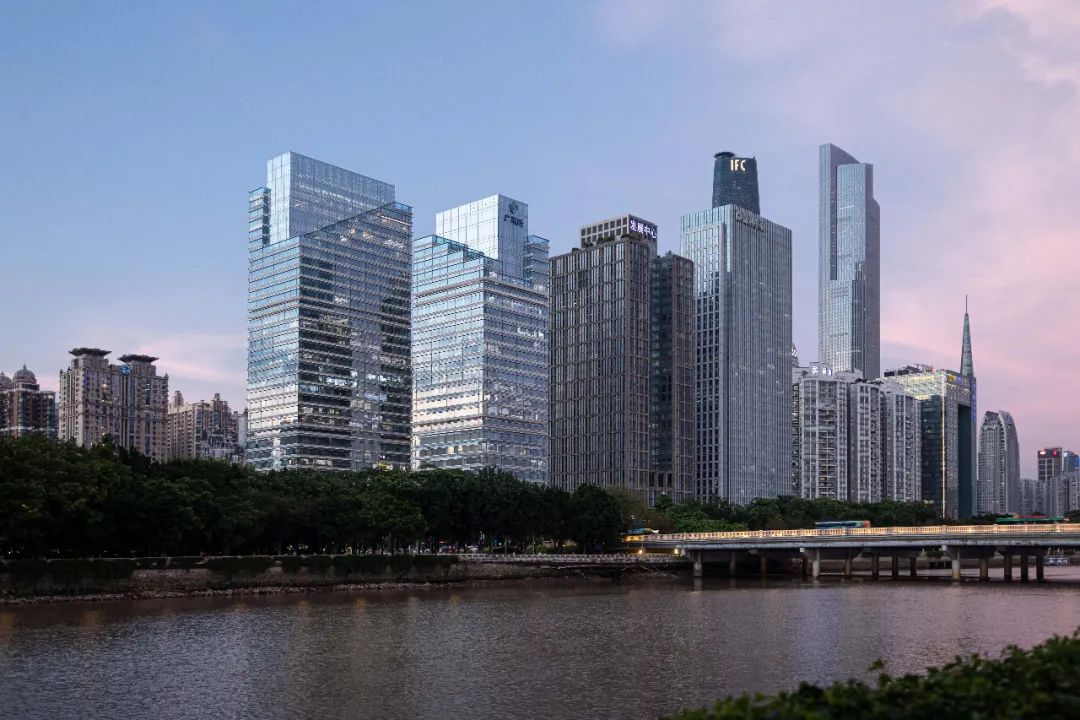
▲珠江沿岸的广州寺右万科中心与广州发展中心大厦 © Schran Images
▲寺右万科中心设计效果图,2017年 © gmp
2021年由gmp设计的广州寺右万科中心正式落成。这个位于广州大桥和临江大道交叉处的建筑由于其显著的城市位置而引发关注,而正是出于对城市设计的考量,这个方案在2017年中标后反复推敲、对比,最后形成目前的实施方案。而对于gmp来讲,这个项目还有着更不同寻常的意义:其旁边比邻的广州发展中心大厦是gmp于世纪之初进入中国市场设计的第一座办公建筑项目。
In 2021, Guangzhou Siyou Vanke Center, designed by gmp, was officially completed. The building, located at the intersection of Guangzhou Bridge and Linjiang Avenue, attracted attention due to its prominent urban location. Based on the urban design aspects, the proposal was repeatedly considered and revised after winning the competition in 2017, resulting in the current implementation plan. To gmp, Siyou Vanke Center had particular resonance as it’s next to Guangzhou Development Centeral Building.
这座设计于2001年的办公楼采用了电动遮阳板幕墙体系,在当时的中国尚属首例。广州发展中心大厦也是广州天河中央商务区的起步项目之一,二十年间,这片城市中心区已是高楼林立、车水马龙,同样由gmp设计的广州寺右万科中心则成为了广州天河CBD的收官之作。这两个时间上相距20年的项目也见证了广州城市的迅速发展,而设计时所考量的条件也不尽相同。
Designed in 2001, Guangzhou Development Centeral Building was the first office project designed by gmp after it entered the Chinese market, and the first domestic case that employed electric sunshade curtain wall system. While Guangzhou Development Centeral Building marked the initial development of Tianhe CBD, Siyou Vanke Center, another meticulous works of gmp, concluded the 20-year construction of the now highly vertical and crowded urban center. The two projects, which are 20 years apart, also bear witness to the rapid development of Guangzhou, and were designed with different conditions in mind.
广州寺右万科中心设计方案充分考虑了项目位置在城市环境中所对应的重要作用,并对新建筑与周边街区之间的关系进行了充分研究。建筑主体为两栋高层建筑,采用交错式的L型布局,由此形成了朝向临江大道和广州大道交汇处的开阔的城市空间,打造出与珠江滨水区相得益彰的城市形态,同时成为珠江新城沿广州大道向北延伸的转折点。建筑顶部设置了壮观的梯台式绿化屋面,为珠江新城西南角增添了新的亮点。总平面布局充分利用基地面积,确保两栋塔楼的办公空间光线充足,并享有望向滨水区的最佳视线。较低的南塔与东侧塔楼精准对齐,延续并强化了城市的滨水天际线。建筑的内部核心筒移至北侧,确保所有办公区都享有合理的进深和江景。
The design of Guangzhou Siyou Vanke Center fully considers the important role of the project location in the urban environment, and fully studies the relationship between the new building and the surrounding blocks. It is composed of two high-rise buildings in a staggered L-shaped layout, which gives rise to an open urban space facing the southwest (i.e. the intersection of Linjiang Avenue and Guangzhou Avenue), an urban form that complements the Pearl River waterfront, and a turning point of Zhujiang New Town extending northward along Guangzhou Avenue. On the top of the two buildings, spectacular terrace roofs add new highlights to the southwest corner of Zhujiang New Town. In the master plan, the layout of towers makes full use of the site area and guarantees sufficient sunlight and the best river view for office spaces. The lower south tower is precisely aligned with the east tower, extending and strengthening the city's waterfront skyline. The core in each building is placed in the north to ensure reasonable depth and pleasant river view for all office areas.
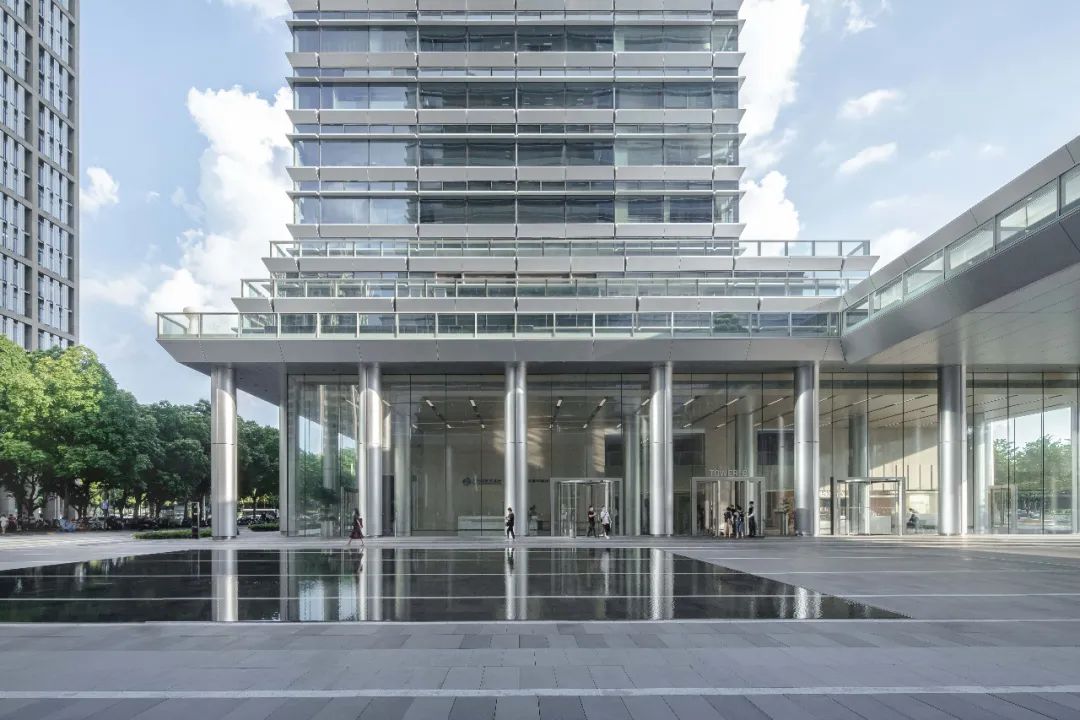
▲寺右万科中心入口广场 © Schran Images
岭南文化作为重要的设计因素融入了本项目的设计,将建筑植根于广州当地的气候,同时打造出鲜明的建筑形象。设计方案采用的特色元素包括:多层立面、骑楼构造、自然通风、以及景观与建筑的融合。塔楼的外立面设计延续了露台的水平层次感,形成了优雅而富有层次感的总体效果。
Lingnan culture is integrated into the design as a key factor, fully responding to the local climate of Guangzhou and shaping up a distinctive architectural image. The featured elements reflected in the design include multi-story facade, arcade structure, natural ventilation, and the integration of landscape and architecture. The facade design of the towers continues the sense of horizontal depth of terraces, generating an elegant, hierarchical effect overall.
gmp的设计方案于2018年6月通过了规划审批,2019年1月施工图设计完成。2020年9月,项目主体结构全面封顶。广州寺右万科中心于2021年建成并投入使用。《建筑技艺》(AT)分别对寺右万科中心项目主设计师、gmp合伙人施特凡·瑞沃勒先生,以及20年前广州发展中心大厦的主设计师、gmp合伙人福克玛·西弗斯先生就两个项目的建筑设计及其与城市的关系进行了采访。
gmp’s design scheme for Siyou Vanke Center was approved by the planning authority in June 2018, after which the construction drawing design was completed in January 2019. In September 2020, the main structure was topped out. The project was eventually completed and put into use in 2021. AT interviewed Mr. Stephan Rewolle, lead designer of Siyou Vanke Center and partner of gmp, and Mr. Volkmar Sievers, lead designer of Guangzhou Development Centeral Building and partner of gmp, on the architectural design of the two projects and their respective relation with the city.
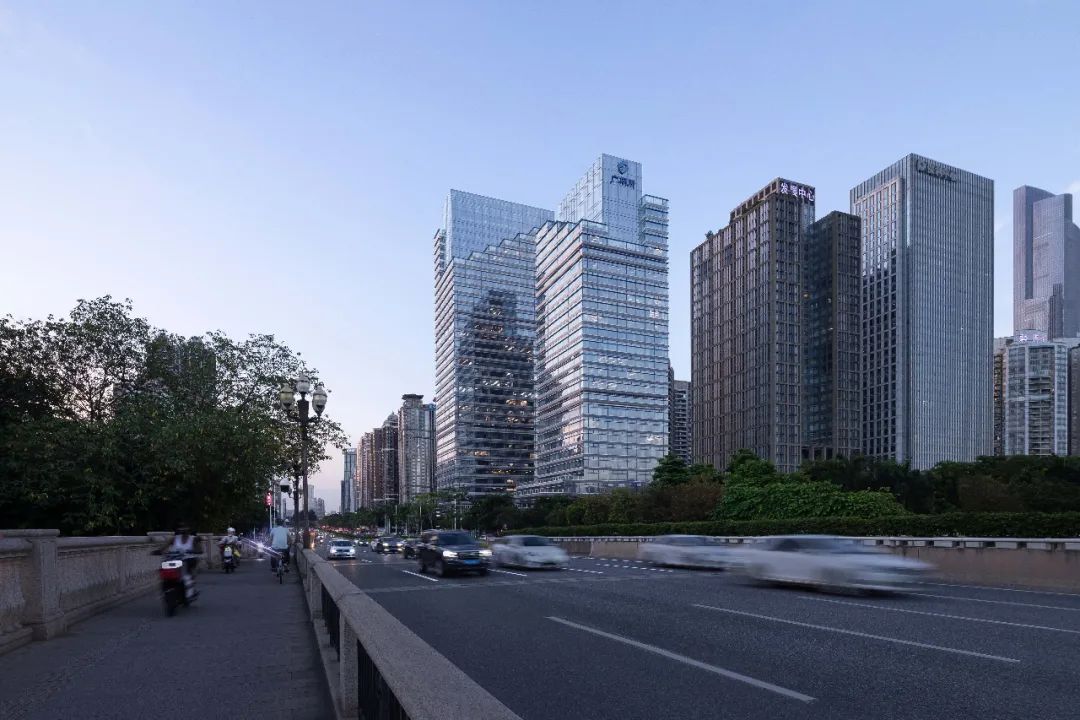
▲在广州大桥上望向寺右万科中心 © Schran Images
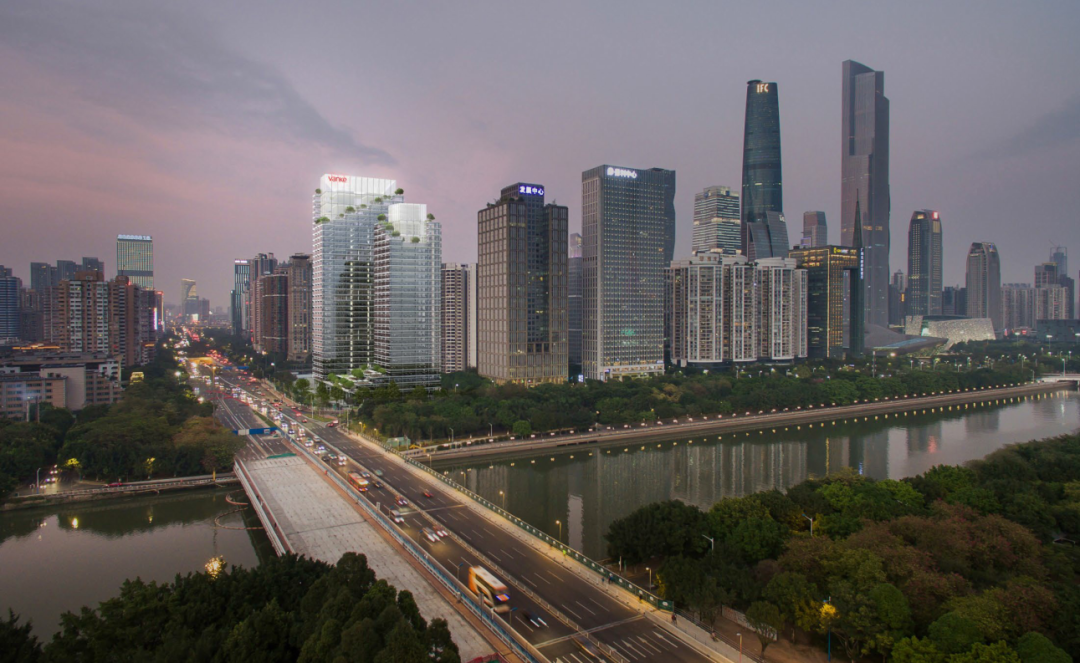
▲寺右万科中心设计效果图,2017年 © gmp
广州寺右万科中心
Guangzhou Siyou Vanke Center
AT Interview with Mr. Stephan Rewolle
AT:瑞沃勒先生,您看到建成后的广州寺右万科中心了吗?您的评价如何?
AT: Dear Mr. Rewolle, did you see the Vanke Guangzhou Center building after completion? How did you like it?
施特凡·瑞沃勒 (gmp合伙人,广州寺右万科中心主设计师,以下简称“施”) :是的,最近看到了。我认为从作为CBD转角位置的城市语境讲,这个项目是成功和令人满意的,因为设计任务确实极富挑战性。当时,我们面临的情况是对广州天河新CBD的最后一块开发用地进行规划设计,在如此显要的位置上用一栋适宜的建筑来为广州CBD新区的水岸天际线画上圆满的句号,这对建筑师来说责任重大。
Stephan Rewolle (Partner of gmp, lead designer of Guangzhou Siyou Vanke Center): Yes, I saw it recently and I think the way the project marks the urban setting of the CBD corner is quite satisfying or successful, because the task of this project was challenging. The situation for us was that we had to plan the last available site of the new CBD development Tianhe in Guangzhou and for an architect it is a big responsibility to build on such a prominent location, to complete the waterfront skyline of the Guangzhou CBD with a suitable piece of architecture.
我认为,在城市设计方面,我们在大多数情况下做出的基本决策最终都被证明是正确的。双子塔的概念在加强大尺度水岸空间的形象方面非常有效,尤其是在建筑高度受限的情况下。虽然建筑限高是150米,但我们可以建两座塔楼,这样会对周边城市环境产生相当大的影响,项目作为一个新的城市地标成功地填补了城市街区。另外,两座塔楼的错动创造了一块转角公共空间,在这个重要的城市交叉点,它们从各个道路方向看都是适宜的。所以总的来说,我认为万科中心对这里凸显的城市背景来说是一个恰当的回应。
I think in terms of the urban design mostly all basic decisions we did turn out to be the right strategy. The concept of a twin tower composition in order to strengthen the appearance along the large-scale river front was very good, especially because we were limited in height, we could only do maximum 150 meters. However, as we had the possibility to do two towers, which composed together have quite an impact on the urban surrounding, the project completes the urban block successfully as a new landmark. Also, the way the two tower buildings are shifted, creating an open public corner space, the way they take up the different street directions at this important urban intersection worked out well. So all in all I think the Vanke project is a suitable architectural response to the demands of this prominent urban setting.
▲广州天河CBD区鸟瞰 © Schran Images
建筑体量布局分析图,2017年 © gmp
AT:gmp在2017年此项目的设计竞赛中中标,能否请您介绍一下当时的设计理念?成功的关键是什么?
AT: gmp won the competition for the project in 2017. Could you please explain the design concept? What was the key to success?
施: 广州市对这个项目的期望是充分利用项目的重要区位打造一个真正的地标建筑。 广州最重要的一座大桥就在这里横跨珠江。 当你从城市南部通过大桥驶入广州大道,这栋建筑真正地标记了珠江沿岸CBD新区的转角,可以说是天河CBD的“转角石”了。
Rewolle: The expectations from the city side were that the new project should create a landmark at this very prominent urban location, where one of the most important bridges of Guangzhou crosses the Pearl River. When you enter from the south of the city via bridge on the Guangzhou Avenue, this project really marks the corner of the whole new CBD development along the city waterfront. It is so to say the ‘cornerstone’ of the Tianhe CBD.
我们用错动的双塔体量来回应这个任务,两座塔楼在一起通过彼此回应的立面设计生成了一个更大的实体——较低塔楼的顶部退台与较高塔楼的屋顶轮廓连为一体。 两座高层建筑形成了一座大型的建筑雕塑 ,以150米的高度面向广州大道一侧恢弘的城市尺度。 较低的塔楼被布置在朝向珠江一侧,从而优化了两栋楼面向河景的视野。 楼体与滨水城市体量对齐,将其延续、完善。
We responded to this task with the described shifted twin tower setting in which both towers together generate one larger entity as the two buildings façade design echoes each other - the staggered top of the lower tower is continued in the silhouette of the higher. Both high-rise together shape one large building sculpture that refers to the grand urban scale with the 150m peak facing the Guangzhou Avenue. The smaller, slimer tower is located towards the river to optimize the water views from both towers and it aligns and continues precisely with the urban waterfront geometry.
▲项目基地位置图,2017年 © gmp
▲建筑体量分析图,2017年 © gmp
其次是为这座总部办公楼打造一个与本地文化相关的建筑形象。所以基于岭南文化的地方传统,我们的目标很明确,我们想要打造一座开放度较高的建筑,可以和周边环境产生互动,可以融入景观设计,同时也充分考虑当地的气候条件。
Another requirement was to create an image for the architecture, for this headquarter that relates the project to local culture. So based on the local tradition of Lingnan Culture it became clear to us that we wanted to do a building that is very open, that is interacting with the surrounding, that is integrating landscape into the architecture and considers the climate very much.
广州的气候非常极端,特别是夏天,十分潮湿炎热,因此当地传统建筑会提供大面积的遮阳公共空间,例如在广州的老城区你会看到很多骑楼建筑。所以对流通风是个很重要的话题。对我们来说,新项目应该拥有一个真正开放的、与自然相结合的建筑形象。由此,我们形成了这样的设计理念,就是让建筑真正从城市环境中生长出来,形成层层堆积或高低错落的绿化平台,逐渐堆叠而形成两座塔楼。项目希望打造一种建筑从珠江畔水平绿道脱颖而出的形象。
In Guangzhou, the climate is very extreme, especially in summer. You have very humid and hot weather, so the local architecture traditionally offers a lot of shaded public spaces. In the old Guangzhou city center you find many arcades along the streets for example. So shading and cross-ventilation is a big topic. For us, the architecture image of this new project should be one that is really open and related to nature. That's how the idea developed to let the building ‘grow’ up from the city level in shape of green terraces that are staggered, slowly piling up to become the two twin tower sculptures. The image of the project is intended to be an architecture that visually emerges from the horizontal, green promenade park along the Pearl River.
▲裙房退台设计,2017年 © gmp
▲首层广场 © Schran Images
AT:您是如何处理周边环境的?
AT: How did you deal with the environment?
施:对于周边环境,正如我之前提到的,我们的一个目标就是完善城市界面,完善滨水岸线。所以我们的两座塔楼精准延续了相邻建筑的后退位置。设计理念的另一个部分是巧妙地与城市基础设施相结合。我们将现有的滨水后巷整合到两座塔楼和公共广场建筑布局中。后巷轴线作为商业脊柱和通往所有滨水楼群的主要交通通道,在功能上非常重要,现在自然而然地结束于万科中心之间的公共广场,成为小巷的终点和焦点.
Rewolle: For the surrounding, as I mentioned before, one goal for us was to complete the city block, the waterfront side. Our two towers precisely take up the flights of the alignment of the neighboring buildings. Another part of our concept was to smartly implement or interlace with the urban infrastructure. We integrated the existing back-alley behind the waterfront into the layout of our building arrangement of the two towers with a public plaza. The back-alley axis, which is functionally very important as it serves as commercial spine and main traffic access to all towers along the waterside, now naturallyends up in a public plaza between the Vanke towers which become the endpoint and focus point of the alley.
▲建筑体量布局分析图,2017年 © gmp
▲首层广场与裙房退台 © Schran Images
AT:项目的地理位置十分显赫,在通往市中心的道路上一眼可见。您如何阐释城市规划层面的条件?
AT: The project has an important location and the building can be seen immediately from the road heading towards the city. How do you interpret the urban planning situation?
施:其实我们在项目早期就决定,我们提高转角位置识别度的方法不是把所有建筑体量都做到最大; 而是先是退一步,在两座塔楼之间打造一个宽敞的公共空间。 我们将转角翻转来生成一种打开的姿态。 两座塔楼的长边像一本打开的书一样面向拐角处,指示着道路交叉口的两个方向,同时构成了天河CBD城市街区的终点。
We decided in the early stage that we shape the corner of the urban block in a way that we do not put all the building massing right at the peak, but we firstly step back and create a big public space between the towers. We so to say inverted the corner to generate an open gesture. The two towers face with their longer sides the corner like an open book, indicating the two directions of the street crossing, at the same time ending the massing of the urban block of the Tianhe CBD.
▲鸟瞰照片 © Schran Images
AT:在竞赛阶段的一张效果图上,可以看到沿东西向的珠江新城绿化走廊,建筑如同一座灯塔,这个意象是否成功实现了?
From a perspective from the competition stage, along the green corridor in Pearl River New Town, which lies in an east-west direction, the building could be seen as a light tower. Is this idea successfully implemented?
施:双塔的屋顶都设计了带防风玻璃幕墙的空中花园,核心筒覆盖着半透明的玻璃幕墙,夜间照明像点亮的灯笼,形成了两座灯塔的形象,标志着珠江沿岸的中央商务区转角。
Rewolle: The steps of the two tower tops with green, wind protected sky-gardens exposes the cores which are mantled with a translucent glass façade that at night are illuminated like lanterns, which generates the image of two light towers marking the CBD corner at the Pear River front.
▲屋顶空中花园设计,2017年 © gmp
▲屋顶退台 © Schran Images
AT:两座塔楼的顶部退台空间十分引人入胜。这个想法从何而来?裙房部分也有退台屋顶的设计,这是否是与塔楼顶部的呼应?或者有其他的原因?
AT: The set-back at the top of both towers is striking. Where did this idea come from? There is also a terraced roof in the podium, was it a correspondence with the roof? Or is there another reason?
施:裙楼屋面的退台秉承了强调建筑立面水平分层的想法或做法。 正是这个做法让我们产生了“城市水平瞭望台”或类似场所的强烈观感,这些平台交错叠加,形成各种塔楼造型。 同时这个做法也在双塔屋面的空中花园得以进一步延续。 空中花园可用作展示或共享办公空间。
Rewolle: It’s consistently the idea or the approach to emphasize the horizontal layering of the architecture. That is why we have this very strong image of horizontal city decks or a deck-like terraces that stagger up to generate these tower shapes. And this is continued in the two tower tops in form of sky gardens which then can be used for special functions like representative or shared company spaces.
同时,塔楼的立面设计也以一种更为优雅的方式延续了塔顶的错落效果。 因此,仔细观察的话,就会发现,设计将同样的阳台布局也作为第二层次融入了塔楼立面。
At the same time, the staggered effect you see on the tower tops are repeated in a more decent way in the lower facades. So if you look closely, you will see there is the same arrangement of balconies as a second layer integrated into the central tower facades.
▲屋顶退台 © Schran Images
AT:我们看到了立面的设计图纸和幕墙样板照片。当时幕墙设计的理念是什么?在最终建成的立面上您觉得有什么遗憾?
AT: We saw the plans for the facades and mock-up photos. How was the concept of the facade design? What are you missing now in finished facades?
施:水平分层立面的想法是,它应该在所有楼层都创造一定的开放性,有大的凸窗、遮阳和柱廊,它应该是透明的,易于从四面进入,遵循岭南建筑中将室外空间引入室内的概念。 这种分层立面原本具有强大的雕塑性,并具有各种技术优势,并将加强设计的独特性。
Rewolle: The idea of the horizontal layered facade was that it should enable a certain openness on all levels with large bay-windows, canopies and arcades, it should be transparent and easy to enter from all sides, following the Lingnan concept of dragging the outdoor space into the architecture. These façade layers originally had a strong, sculptural plasticity which results in various technical advantages and would have strengthened the unique character of the design.
最初幕墙设计的意图是创造具有一定可塑性的建筑表皮,为整个建筑产生自遮阳效果 ,这有利于热负荷保护。 与此同时,建筑立面上凹进的开窗不会对整体立面外观产生视觉影响,每个办公室的自然通风开口都是防风的,这是高层建筑开口的关键因素。
The intention for the original façade version was to develop a building skin with a certain plasticity that generates self-shading effect for the whole building, which is good for the heat load protection. At the same time, the plasticity enables to integrate recessed openings in the building without visual impact on the façade appearance, natural ventilation openings for every office, which are wind-protected - always a key factor when you have openings on a high-rise building.
所以当我现在看到完成的项目时,预期的城市形象已经完 整地实现了。 实施的幕墙是原始设计的一种二维版本。 这个项目本来可以更独特、更有特色——更多 立体的精致细节将有助于传递垂直花园的形象,并将两栋塔楼结合为一体。
So when I look at the finished project now the intended urban image is achieved and intact. The executed façade is a kind of two-dimensional version of the original design. The project could have been even more unique and characteristic - more tree-dimensional refined details would have helped transporting the image of the vertical gardens that are tied up to become two twin towers.
▲建筑幕墙远景效果 © Schran Images
▲建筑幕墙近景效果 © Schran Images
▲幕墙设计图,2017年 © gmp
AT: 您目前还在设计广州电视台新址项目。这是两个位于珠江对岸的立方体。您还在最新的奇安信总部大厦中获胜,这也是一个与珠江相关的项目。在这些项目和广州万科寺右中心之间有什么文脉上的关联吗?
AT: You are designing the Guangzhou TV new site at the moment. The two cubes stand along the river but on a different side. You recently won the competition for Qi-An-Xin Headquarter, which also has a connection to the river. Is there a contextual connection between these projects and Vanke Guangzhou Center?
施:是的,当然。 所有这些项目都由珠江沿岸显要的位置统一起来。 因此,每个项目的设计都试图优化与滨水区的关系,特别是景观关系,这对业主来说是非常重要的价值。 单个项目设计理念的目标是为办公空间和公共功能提供最佳的观水景观。 与此同时,每个项目都试图将珠江这一极具代表性的景观融入到项目中,提升每个总部的环境。
Rewolle: Yes, of course. All these projects are united by the very prominent location along the Pearl River. So the design of each of these projects try to optimize the relation to the waterfront, especially the view relations as important value for the clients. The individual design ideas are driven by the goal to provide best possible views to the water for office spaces and public functions. At the same time, each of these projects try to implement the Pearl River as a representative scenery into their projects to upgrade the environment of each of these headquarters.
可以说,广州电视台的两个立方体有着相似的平面布局,以最大限度地扩大无障碍视野,并产生开放的公共空间,与城市环境互动。
You can say that the Guangzhou TV complex with its two archaic Cubes has similar shifted plan layout to maximize unobstructed views and to generate open public spaces to interact with the urban surrounding.
这些项目的另一个共同点是,珠江在广州这样一个人口密集的城市创造了不寻常的环境尺度。 沿水岸的建筑努力在与周围的人文尺度和基础设施互动, 同时总是必须回应这样一个大尺度背景的远距离景观。 对于建筑来说,这是一个丰富城市天际线的机会,以一个清晰、有特色的强烈形象,从远处作为地标被识别出来。
Another condition these projects have in common is the unusual scale of the surrounding that the Pear River creates in a dense City like Guangzhou. Buildings along the water front, which strive to interact with the immediate human scale surrounding and infrastructure, at the same time always have to respond to the long-distance views of such a large-scale context. This is a chance for the architecture to enrich the urban skyline with a clear, characteristic strong image that is recognized from far as a landmark.
▲广州电视台 © Schran Images
▲广州电视台 © Schran Images
▲从滨河步道远眺寺右万科中心 © Schran Images
广州发展中心大厦
Guangzhou Development Central Building
AT Interview with Mr. Volkmar Sievers
AT:西弗斯先生,您看过广州发展中心大厦旁边的广州万科中心了吗?是您的同事施特凡·胥茨与施特凡·瑞沃勒设计的。您印象如何?
AT: Mr Sievers, have you seen the Vanke Guangzhou Center next to the GDCB, which was designed by your colleagues Stephan Schütz and Stephan Rewolle? What would you say about it?
福克玛·西弗斯 (gmp合伙人,广州发展中心大厦主设计师,以下简称“福”) : 广州万科中心非常好的展示了gmp建筑设计语言的延续。 这组建筑凭借有着开放和接纳姿态的玻璃幕墙而令人信服。广州发展中心大厦与广州万科中心两个项目通过完全不同的立面语言互相强化了彼此的城市形象。错落的屋顶花园尤其凸显了万科中心独特的设计理念,将这一源自广州发展中心大厦的主题继续发展并进行了重新阐释。
Volkmar Sievers (Partner of gmp, lead designer of Guangzhou Development Central Building): The Vanke Guangzhou Center shows very clearly how gmp’s architectural language has developed. The building ensemble appeals with its open and inviting glass facades. The two projects, the GDCB and the VGC, mutually reinforce their visual effect with their completely different facade designs.The terraced roof gardens, which continue and enhance the motif from the GDCB, support the uniqueness of the architectural concept.
▲广州寺右万科中心与广州发展中心大厦 © Schran Images
AT:您在20年前的广州设计建造了gmp在中国第一座高层建筑——广州发展中心大厦。您能讲一下当时的情况吗?gmp是如何在竞赛中获胜的?
AT: Twenty years ago, you designed and built the GDCB in Guangzhou, gmp’s first high-rise building in China. Can you briefly explain what the situation was like at that time and how gmp won the competition?
福:我仍能清晰记得当时准备竞赛时的情形。但在此我要首先强调,当时主要是冯 · 格康教授执笔设计的,我作为他的助手来加工完善整个设计。那时的中国正处于改革开放蓬勃发展时期,新的想法层出不穷,gmp也因此说服了业主实现当时亚洲第一座拥有外遮阳百叶的高层办公楼。gmp凭借创新、理性、经济而独特的设计赢得了竞赛。设计方案将所有积极的特质统一在一起。当时在广州,冯 · 格康教授用令人印象深刻的个人演讲介绍了方案的这些特点。
Sievers: I have a clear recollection of the competition and the work for our submission. However, I want to emphasize here that the design is Prof. von Gerkan’s, and I had the privilege to be in a supporting role. There was an atmosphere in China then, in which people embraced change and were very open to new ideas. For this reason, gmp’s idea of using external solar screening louvers was accepted even though this was to be the first high-rise in Asia to feature them. gmp won the competition because the design concept was innovative, rational, economic, and unique. This means it combined all the positive characteristics. Mr von Gerkan’s personal presentations to the clients in Guangzhou conveyed these ideas very successfully.
▲广州发展中心大厦,2006年 © Christian Gahl
AT:广州发展中心大厦最重要的出发点是什么?
AT: What are the most important features of the GDCB design?
福:这栋楼最引人注目的便是外遮阳百叶系统。遮阳百叶有着一个极为重要的任务,就是阻挡阳光进入建筑,并由此大量节省制冷能耗。此外,这座高层建筑基于正方形的平面网格,这个网格体系在平面和立面上都表达了统一的结构秩序。
Sievers: Firstly, you immediately notice the external solar screening louvers that give the building its character. Solar screening is a very important element because it prevents solar irradiation into the building and thus helps to reduce the cost of cooling. Secondly, a square base grid was used to establish the structural order of the tower block’s floor plans and facades.
▲广州发展中心大厦电动遮阳百叶,2006年 © Christian Gahl
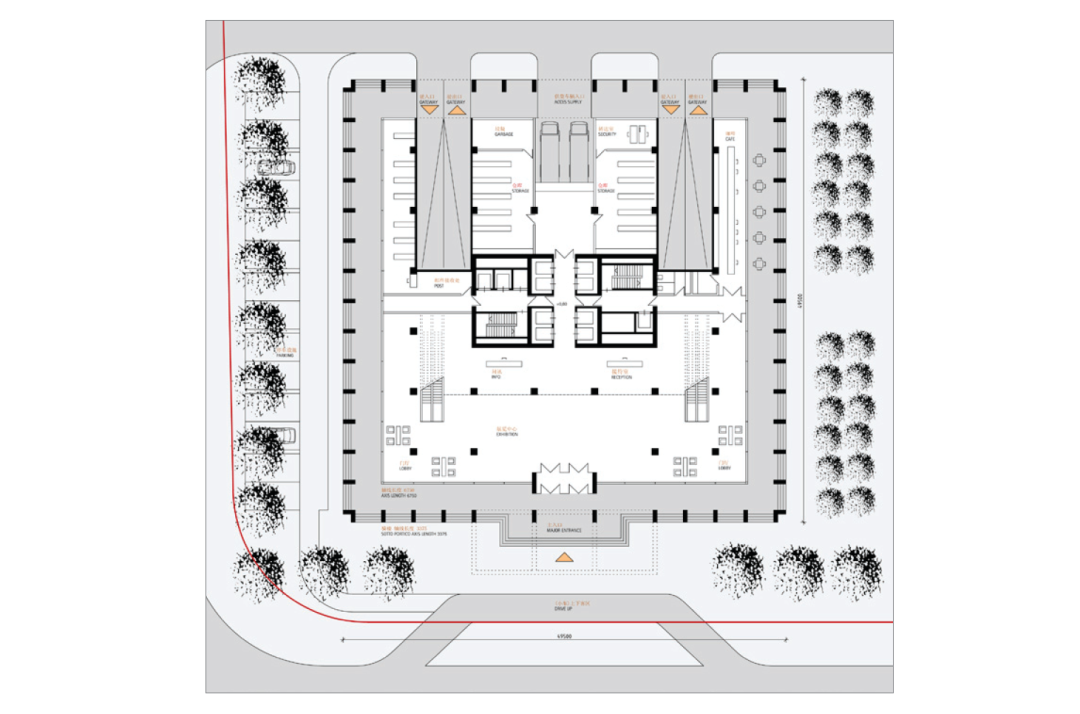
▲广州发展中心大厦首层平面图 © gmp
AT:20年前周边还没有太多建筑,当时是否已经有整个区域的城市规划方案了?例如珠江新城。广州发展中心大厦是如何回应周边环境和规划条件的?
AT: At that time, 20 years ago, there were not yet many buildings in the neighborhood. Was there already a masterplan in existence for the area, e.g. Pearl River New Town? How did the GDCB building fit in with the masterplan and the surroundings?
福:可以简单的说,当时周边几乎不存在任何建筑设计意义上的联系或出发点,这栋建筑只能以自身为参照。在东面的电视塔和天河体育场之间的城市中轴线在20年前刚刚初具雏形。发展中心大厦立面中央全玻璃幕墙的部分正对珠江,可以说是与周边环境最重要的联系了。
Sievers: The answer is very easy: in view of the fact that there were hardly any architectural references in the neighborhood, the building had to make its own statement. 20 years ago, the large urban axis in the east between the television tower and the Tianhe Stadium was only just being created. The tower’s most important reference to its surroundings is the orientation of its glazed center towards the Pearl River.
▲广州发展中心大厦夜景,2006年 © Christian Gahl
AT:广州发展中心大厦这个项目有什么特别之处吗?
AT: What was special about the GDCB project?
福:我们对这个项目一直有着非常美好的回忆,我们有幸遇到戴先生、秦女士两位优秀并善解人意的业主,总在接纳我们的新想法。与之相对,我们也在设计过程中采用了很多他们的意见。
Sievers: A very positive aspect was the fact that the clients, Mr Dai and Mrs Qin, were extremely cooperative and understanding, and were always open to our ideas. In return, we also adopted many of their suggestions in our design.
一个特别之处当然是回收玻璃的使用,这种回收玻璃被制成装饰面板用在建筑室内。我们还说服了业主从德国进口这种创新并环保的材料产品。
Clearly, one special feature is the use of recycled glass in the form of the interior panels that were fitted in the building. We were able to persuade the clients to import this innovative and environmentally-friendly product from Germany.
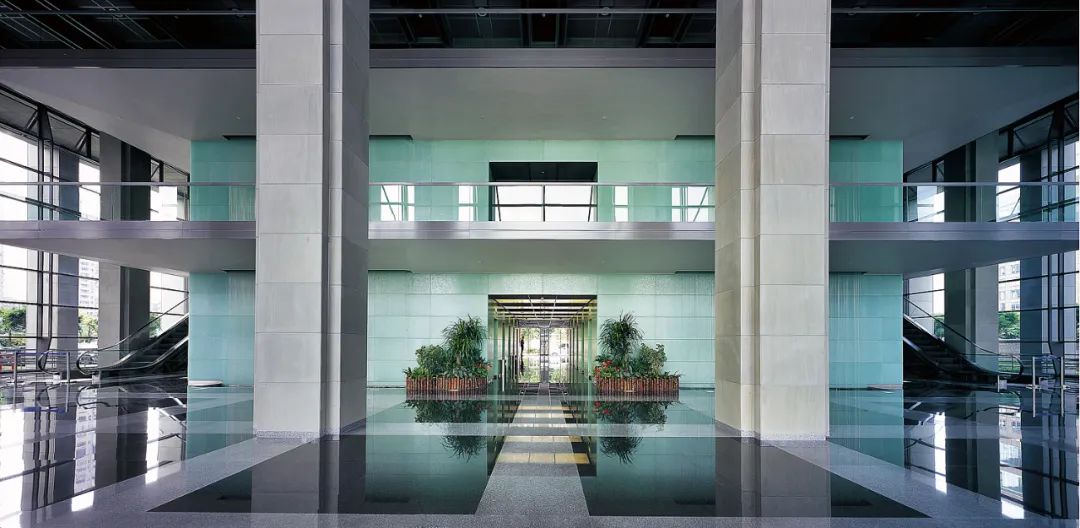
▲广州发展中心大厦入口大厅及回收玻璃饰面,2006年 © Christian Gahl
AT:您如何看待这两个相隔20年的gmp项目组成的建筑群?gmp的风格有什么变化吗?
AT: How do you view the ensemble of these two high-rise buildings by gmp, with 20 years between them? Were there any changes in gmp’s style?
福:gmp的风格得到了发展,但并没有改变。我们在建筑的表达能力上更为多样化了。但我们设计的基础仍然是几何性与结构性的秩序。这一发展也与中国的技术,尤其是建筑业的发展息息相关。20年前不可想象的事物,在今天则是司空见惯了。广州发展中心大厦与广州万科中心都是各自时代的产物,也清晰的体现在各自的幕墙设计上。
Sievers: Yes, gmp’s style has developed but not really changed in essence. We are using more varied means to enhance the expressiveness of our buildings. But the basis of our designs is and remains the geometric and structural order. Having said that, this development goes hand-in-hand with the technological development in China and its construction industry. What was still unthinkable 20 years ago goes without saying today. In that sense, the GDCB and the VGC are both products of their time and express this very well with their facades.
▲广州天河CBD区鸟瞰 © Schran Images
AT:您对广州这个城市有什么印象?
AT: What is your impression of Guangzhou as a city?
福:广州经历了巨大的城市发展。我还会想起那时的老火车站和老机场,是这个城市迎接我的第一站。今天的广州已经是一座世界级别的大都市了,有着国际化的水准,现代性令它已经一步跃入了未来。另外,我也同样记得当时在城市北部自然郊野中的一次次出游。
Sievers: Guangzhou has undergone enormous development. I still remember the times when I traveled to the city, arriving at the old Central Station and the old airport. Today, Guangzhou is a metropolis of international standing and, with its modernity, has managed the transition to the future. Nevertheless, I have fond memories of the exquisite excursions into the lush landscape to the north of the city.
▲广州市中心鸟瞰 © Schran Images



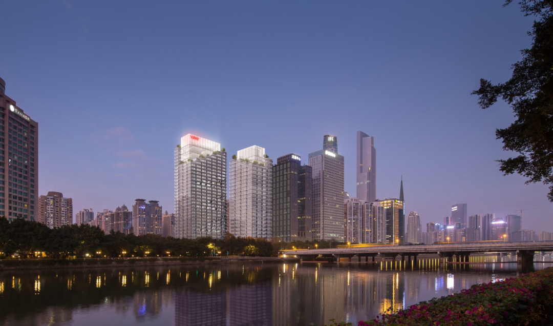



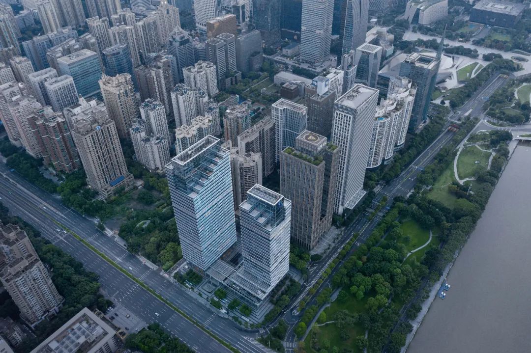
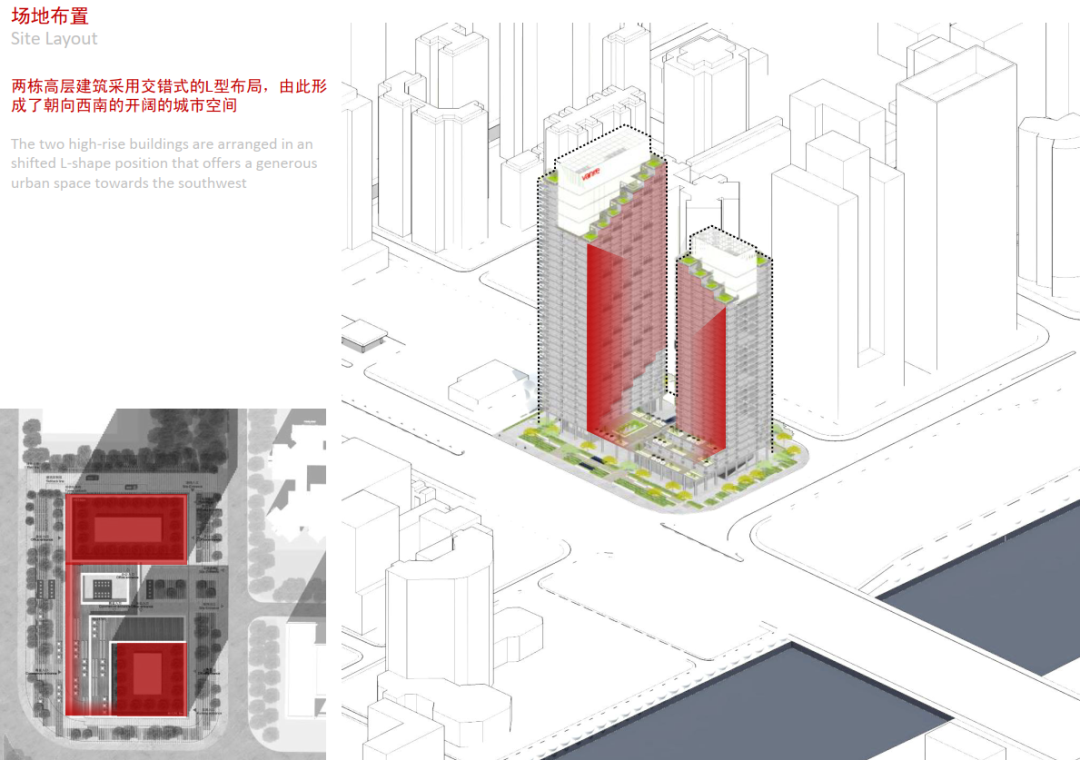
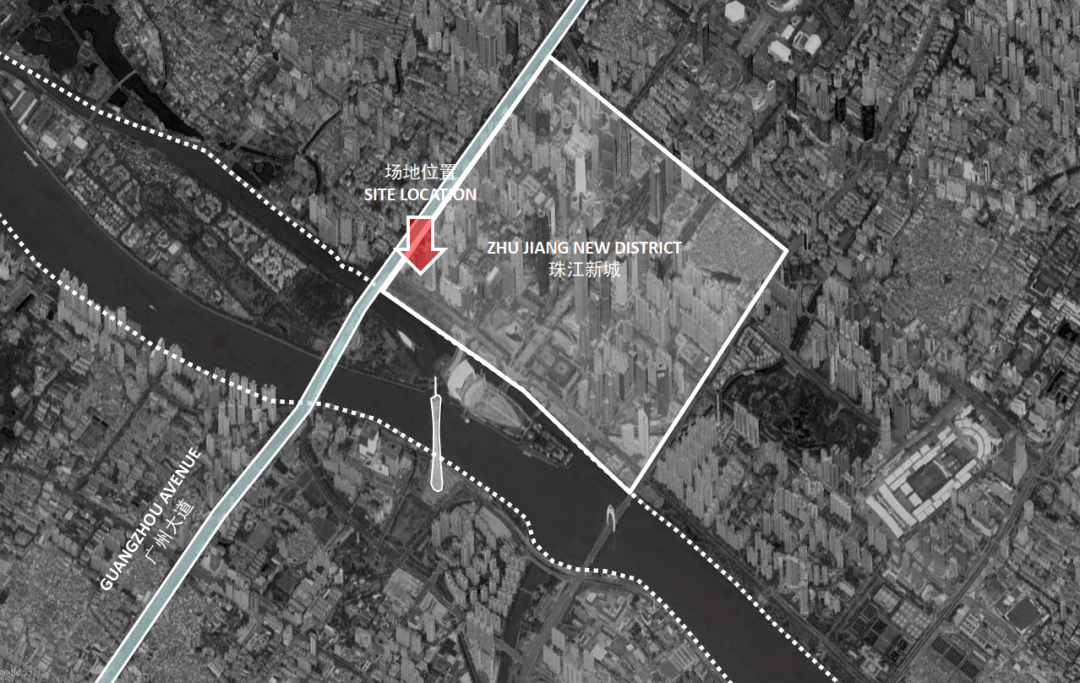
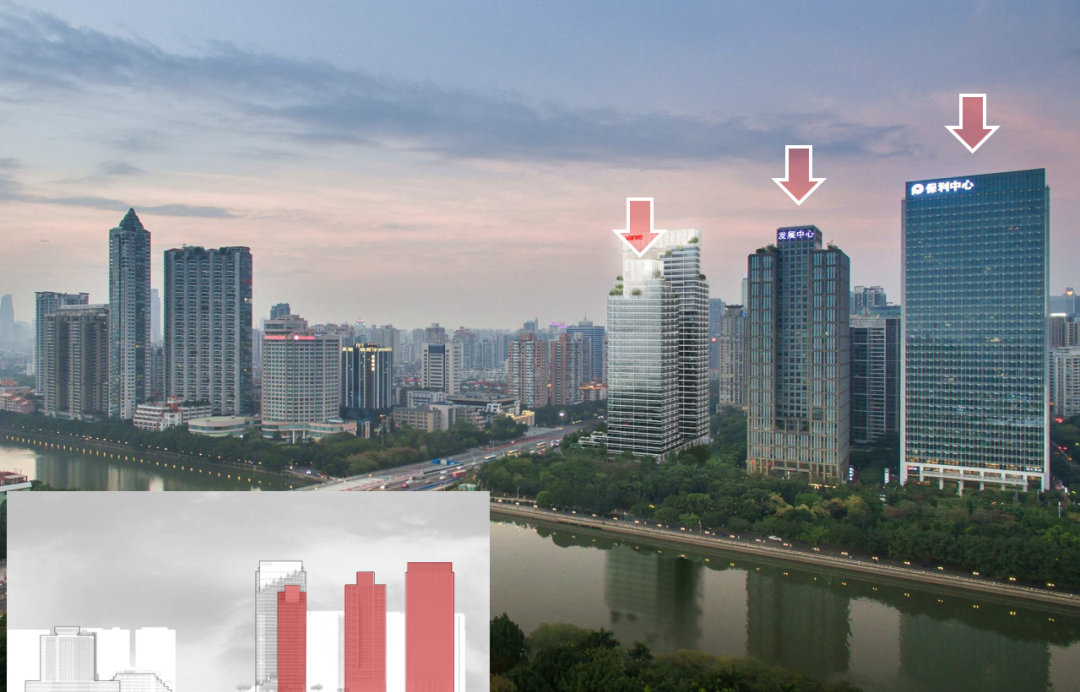
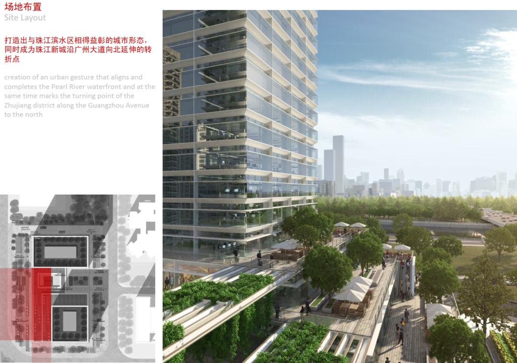
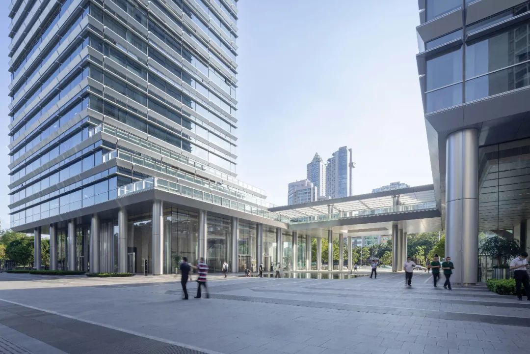
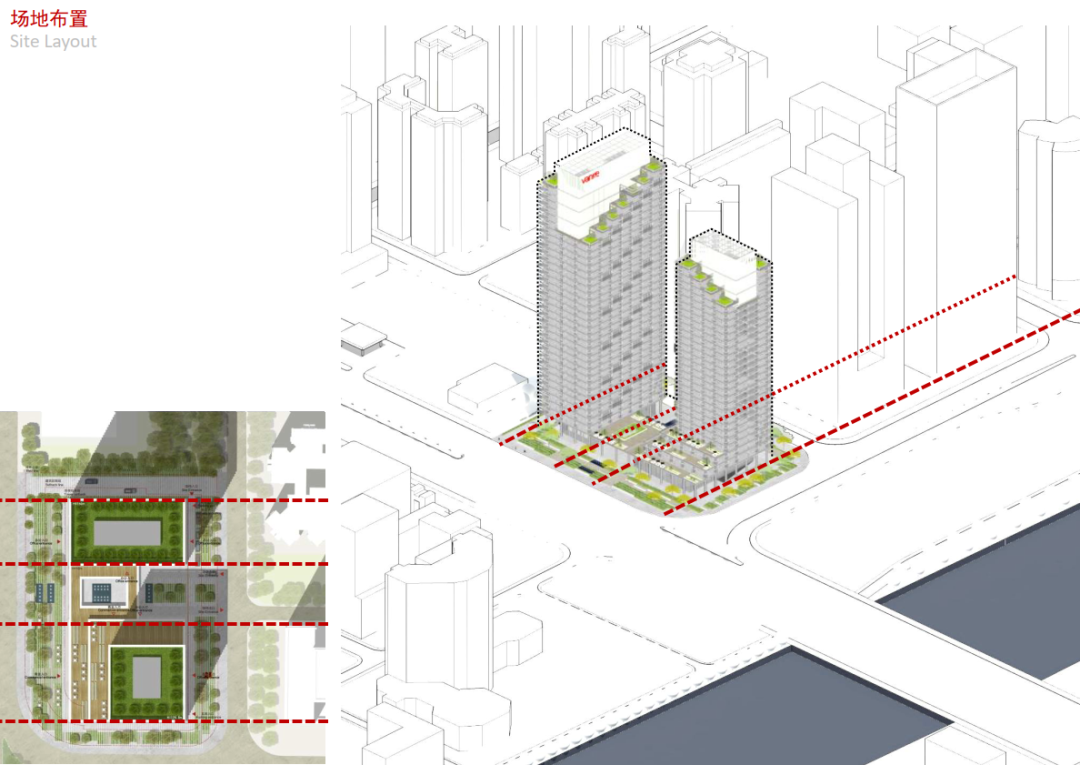
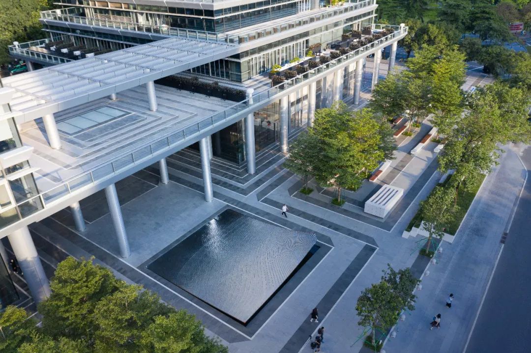
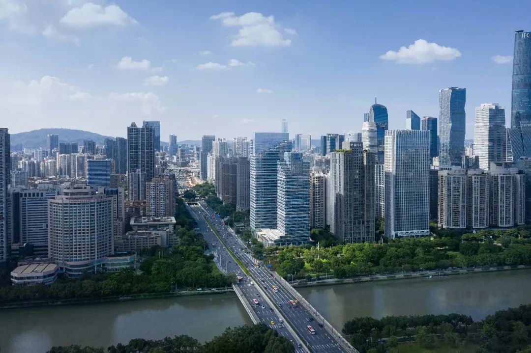
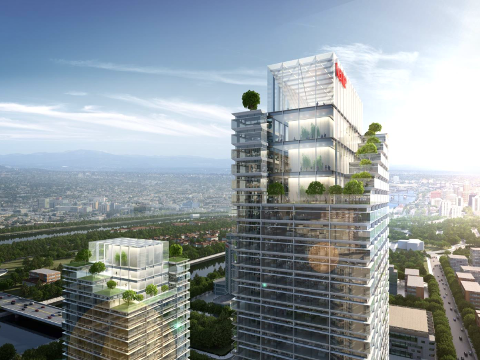
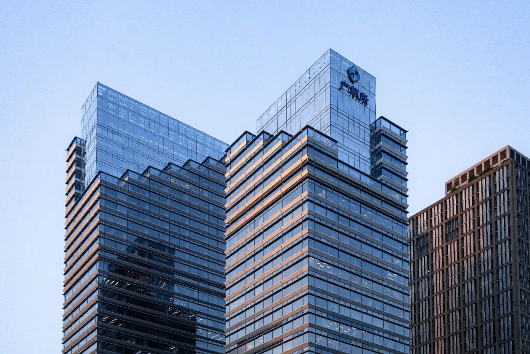
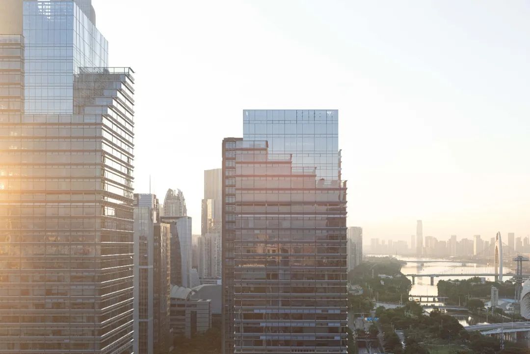
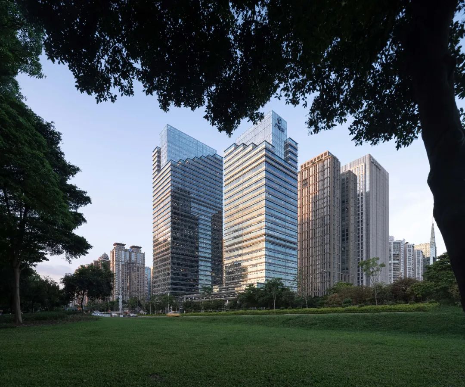
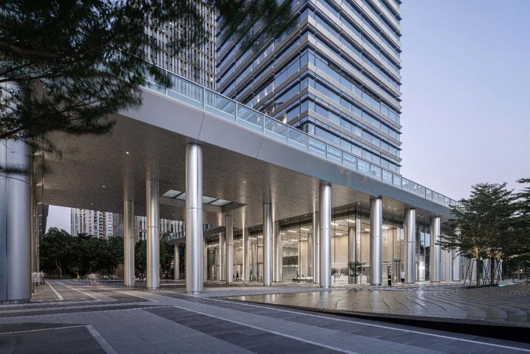
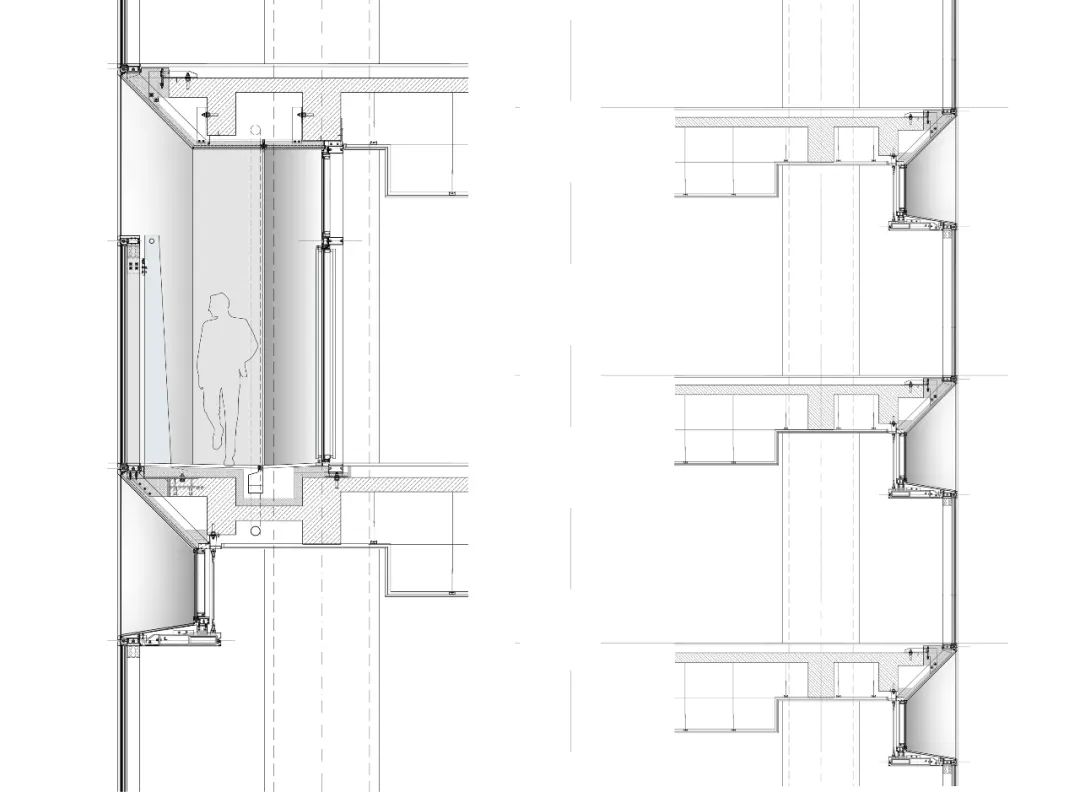
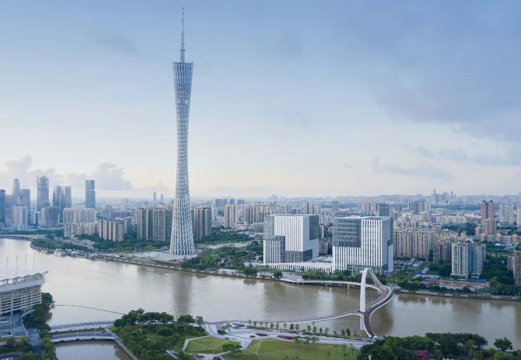
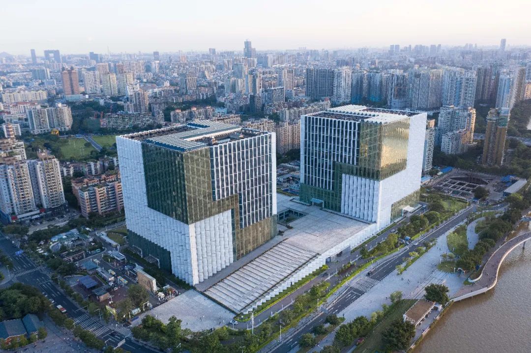
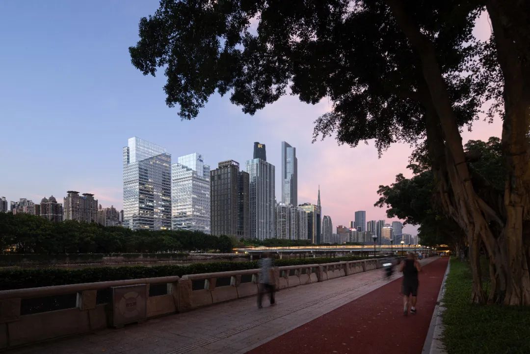
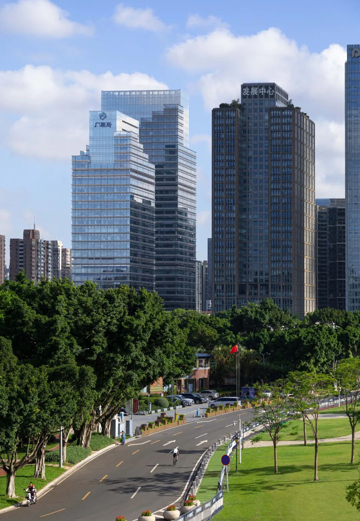
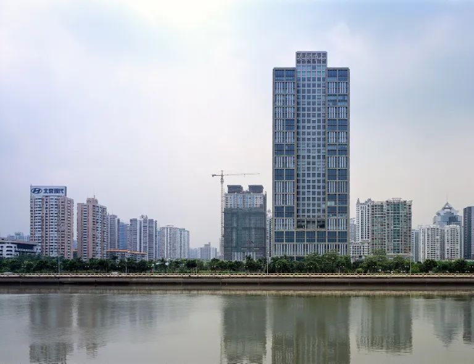
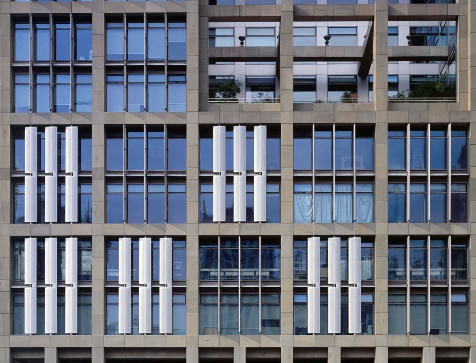

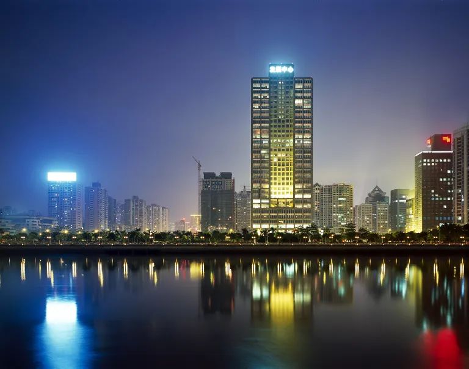

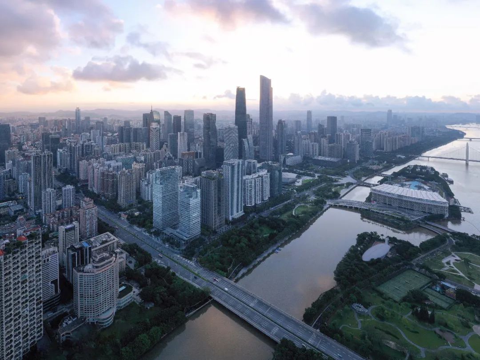
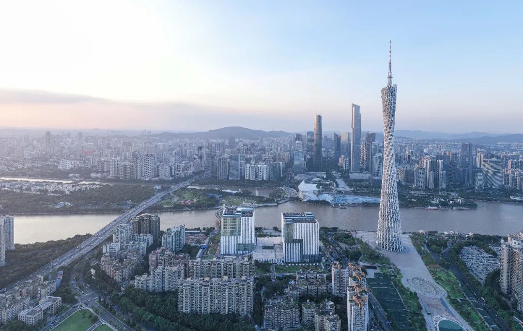

 参与评论
参与评论
 评论区
评论区