- 注册
- 登录
- 小程序
- APP
- 档案号


德国gmp建筑设计有限公司 · 2023-03-03 15:38:48
无锡市正大力推进经开区中瑞低碳生态城的建设,2023年伊始多个重点城市建设项目开工建设,包括无锡奥体中心。gmp·冯·格康,玛格及合伙人建筑师事务所在无锡奥体中心国际设计竞赛中斩获一等奖。
In the Wuxi Economic Development Zone, the city of Wuxi is greatly promoting the Sino-Swiss Low Carbon Eco-City, with several key urban construction projects starting in 2023. One of them is the Wuxi Olympic Sports Center for which gmp Architects von Gerkan Marg and Partner received the first prize in an international design competition.

无锡奥体中心紧邻太湖沿岸的湿地公园,规划有6万座体育场、1.8万座多功能体育馆和2000座游泳馆,还配备一栋文体商旅综合体,拥有约200间客房。
A 60,000-seat stadium, an 18,000-seat multi-purpose arena and a 2,000-seat swimming stadium are planned on a site adjacent to a wetland area on the shore of Lake Taihu . The stadium group is supplemented by a hotel and apartment building for athletes.
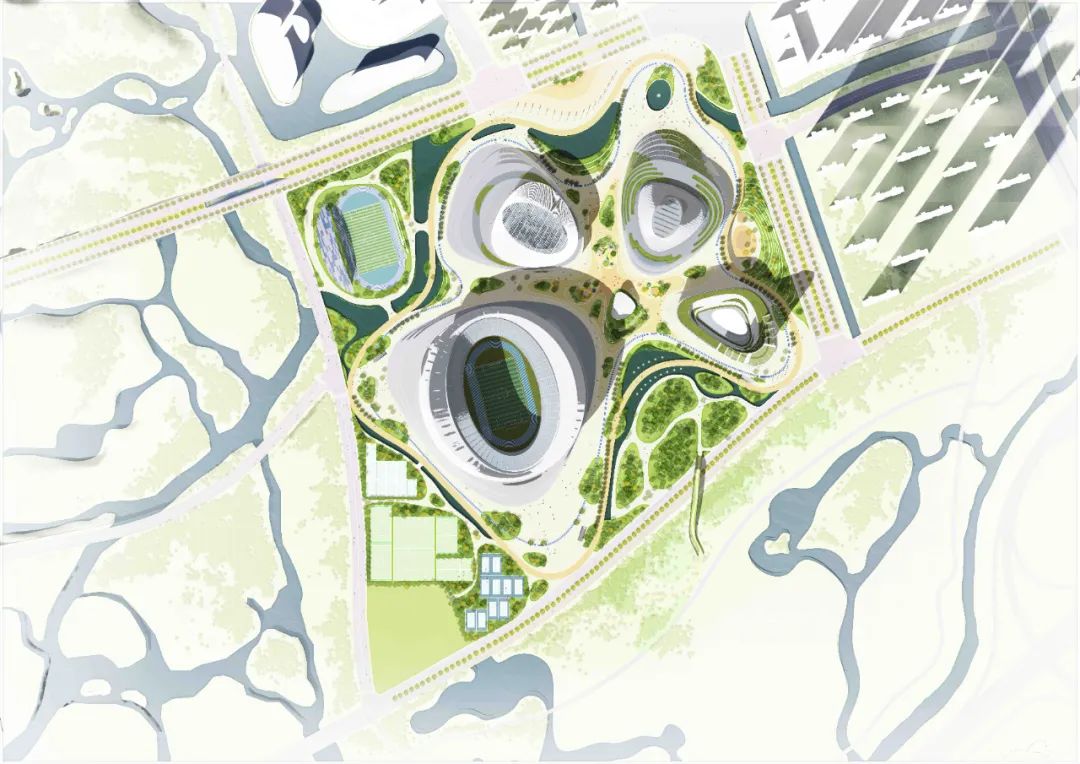
总平面图 © gmp Architekten/WES
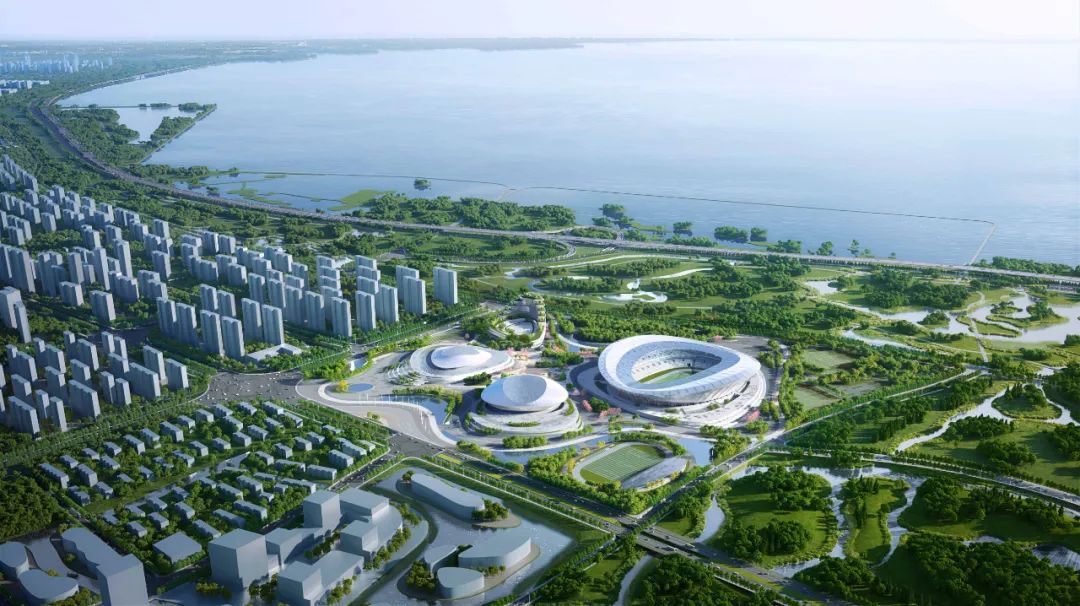
中央体育公园内的各种公共体育设施与比赛场地相得益彰,可服务无锡市民,并用于区内的娱乐和旅游活动。
Various public sports facilities in the landscape park complement the competition venues and serve the neighboring residential communities as well as regional entertainment and tourism activities.
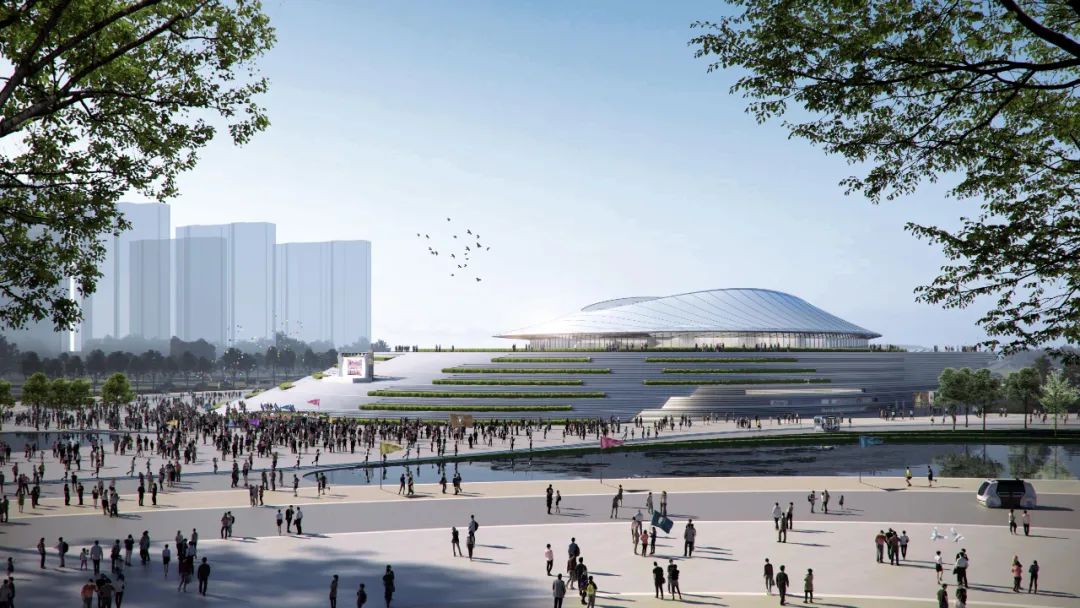
游泳馆与健身中心 © Willmore
gmp与结构工程顾问sbp携手合作,为体育场馆设计了高性能、资源节约型钢结构。设计灵感源自自然界中有机进化的结构,主要结构元素转化成一个精细的轻质系统。
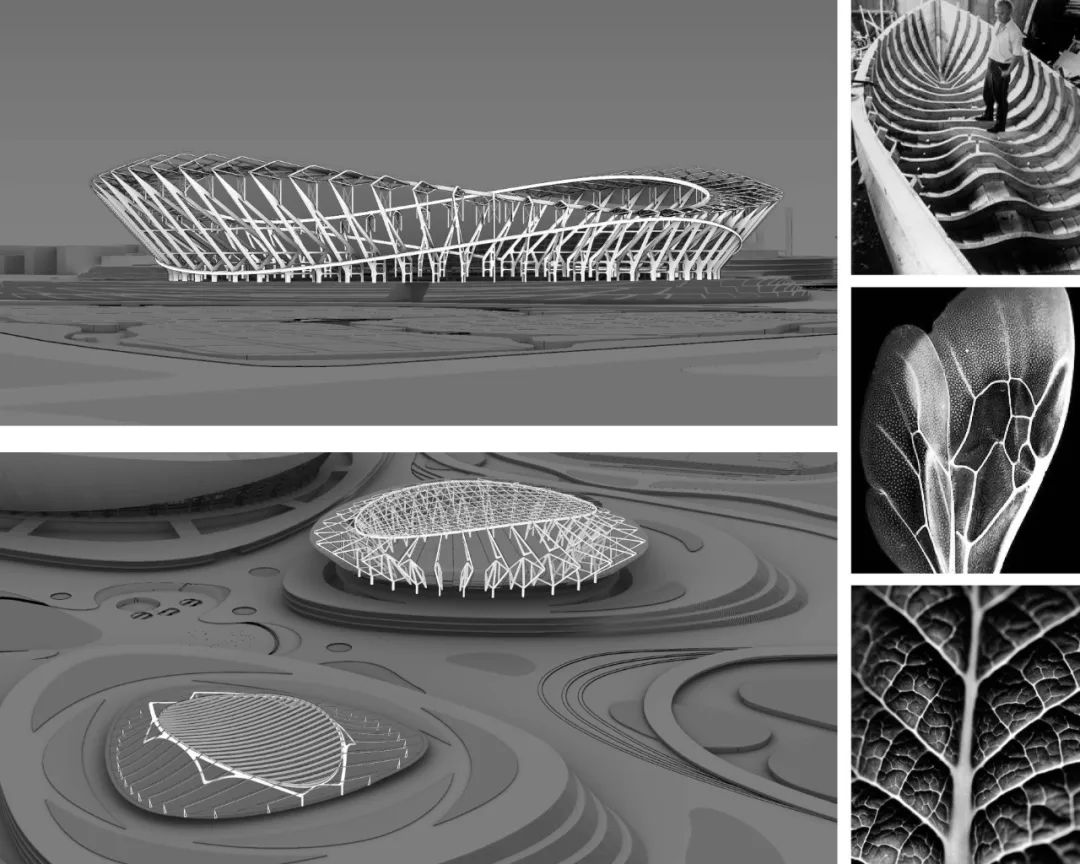
结构体系 © gmp Architekten
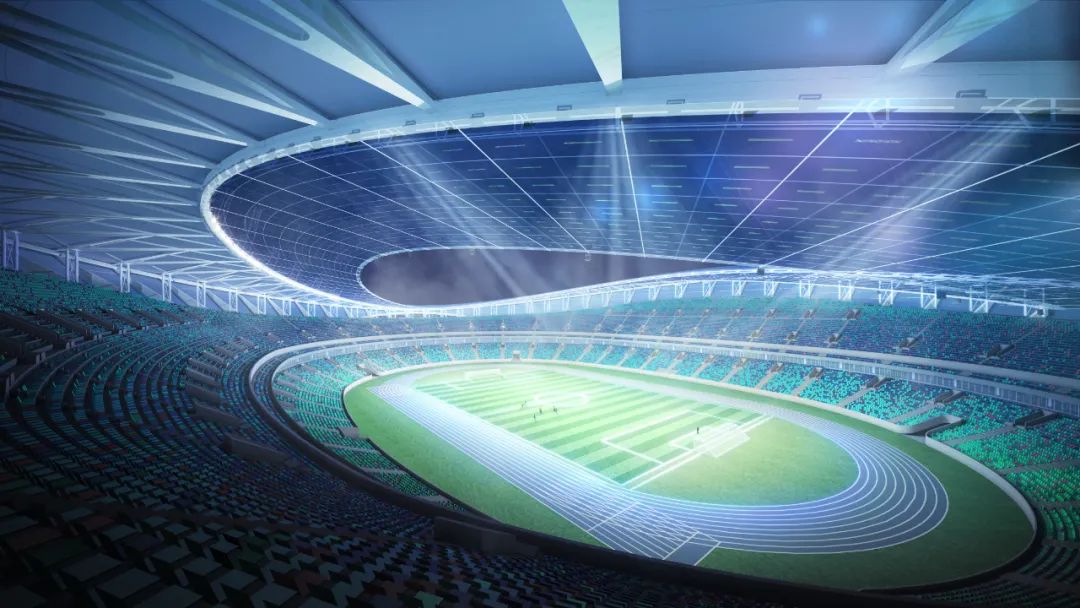
体育场内场 © Willmore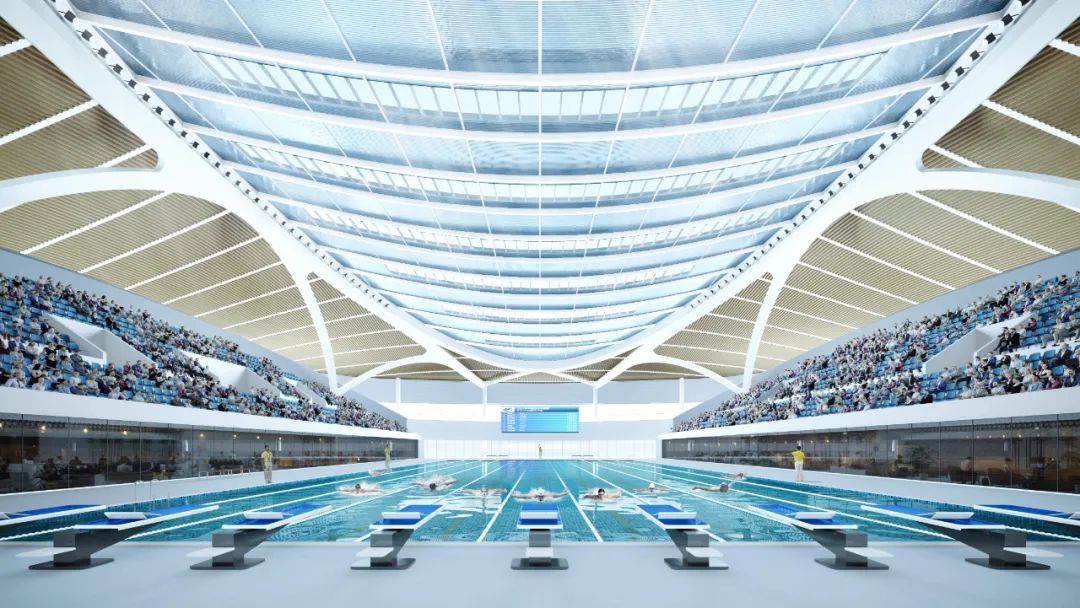
游泳馆比赛池 © Willmore
Each component is minimized in weight and dimension, while the overall system is resilient also to extreme weather events. The lightness of the construction continues in the membrane cladding of the facade and grandstand roof of the football stadium.
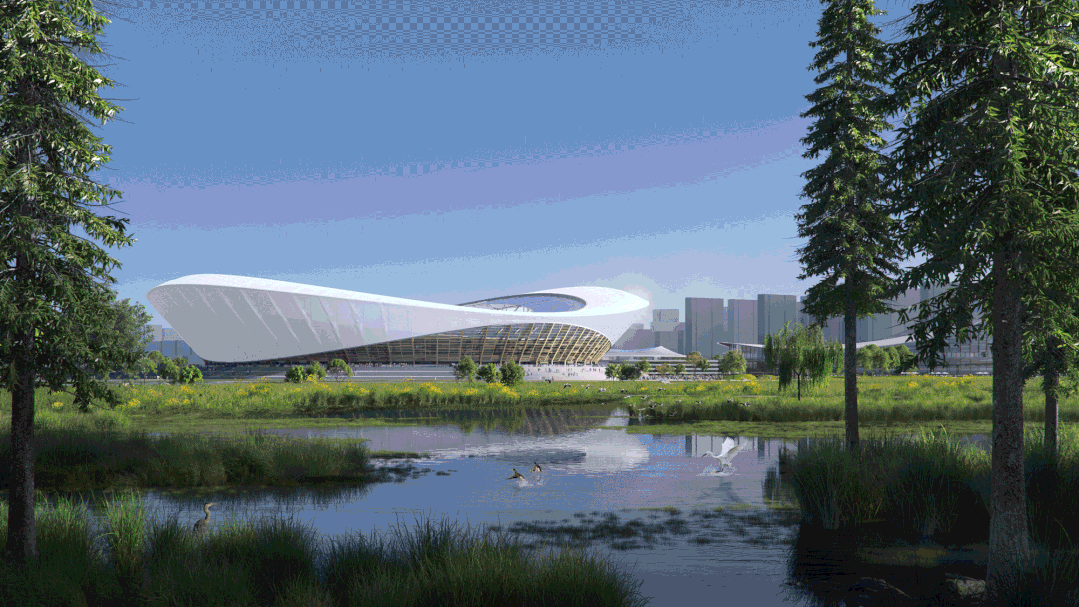
体育场 © Willmore体育馆 © Willmore
尽管周围整体景观宽广大气,但红线内的用地却相当紧张,并受制于两条地铁线。设计采用圆润的三角形建筑形体和阶梯式裙楼,应对由此产生的紧凑布局。
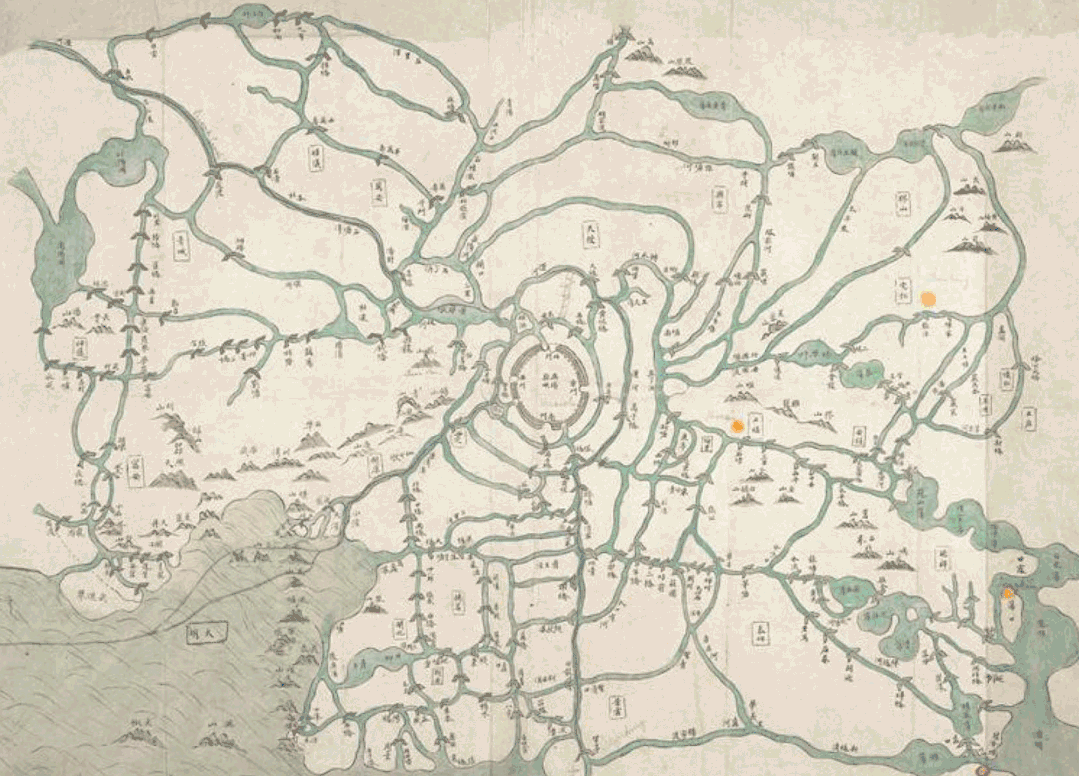
总图布局理念 © gmp Architekten
三角形的另一个优势在于三个角处的空间:此处设置绿植装饰的宽阔庭院,改善裙楼的自然通风,并在体育场周围形成空气流动,改善空间的微气候。
Another benefit of the triangular forms comes with the spaces gained at the three corners of the triangles: Deep yards with plantings in these areas enhance the natural ventilation of the podiums and induce an airflow around the stadium outline that improves the microclimate of the spaces.
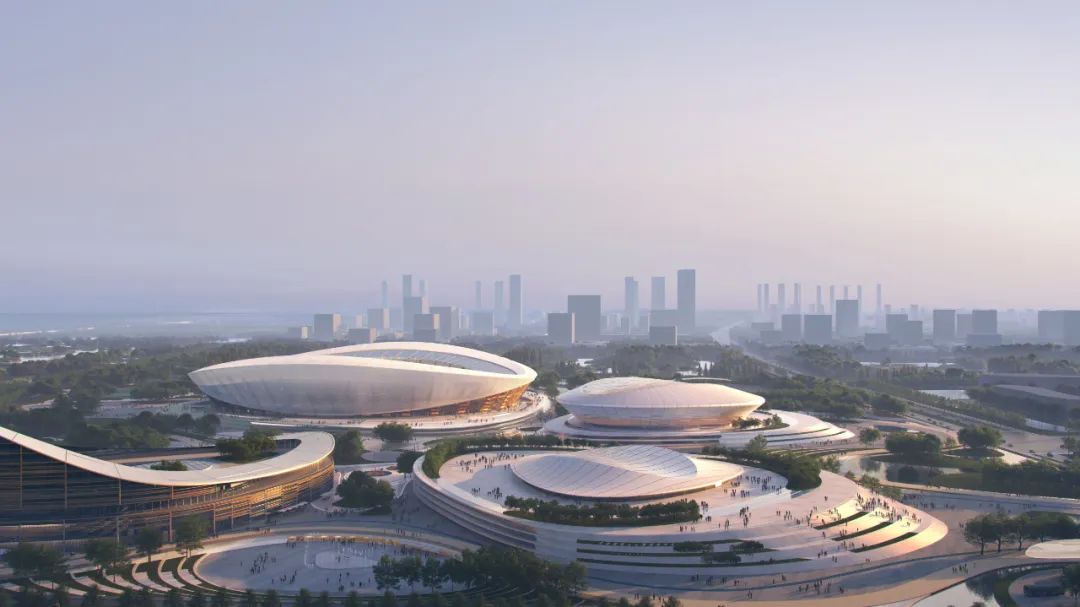
体育公园 © Willmore
建筑群的中心以及裙楼之间和裙楼之上,gmp与WES共同创造了宽敞开阔的公共开放空间,以有机的形式体现并延续了湿地公园的主题。
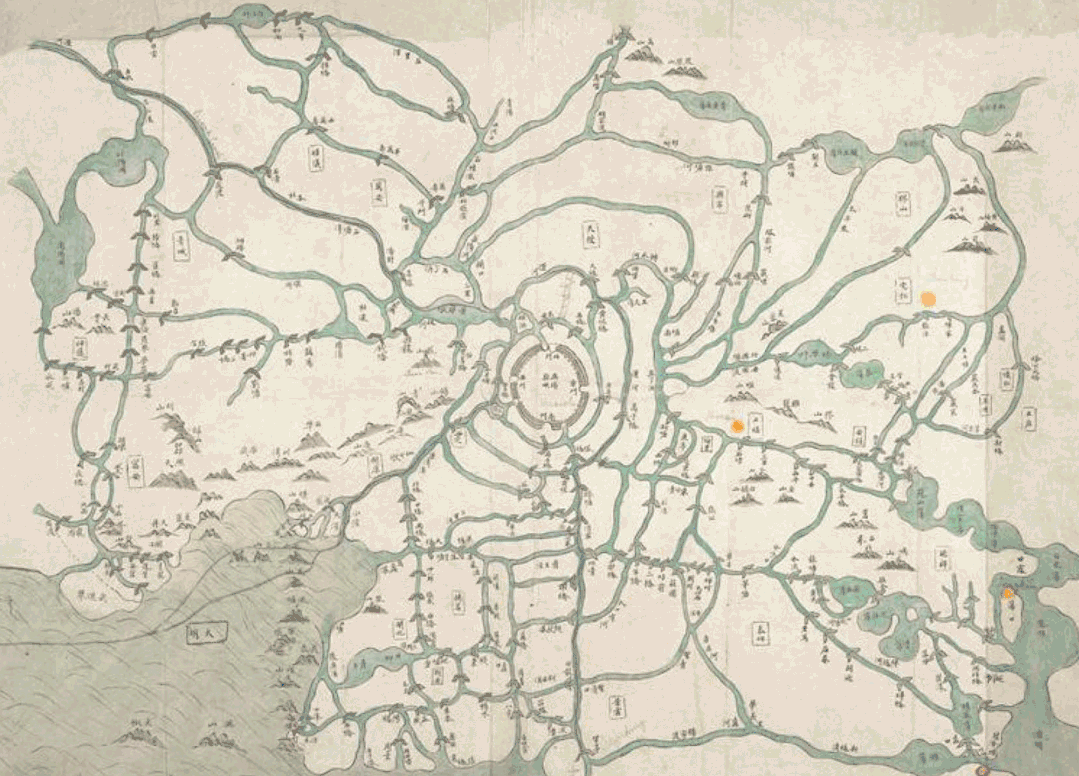
内庭院 © gmp Architekten
内庭院 © gmp Architekten
景观设计延续并整合了从西侧和南侧相邻的生态湿地接入的天然河道,连通绿地区的贮水池和自然渗坑,防洪防涝,营造宜人的微气候。
Natural watercourses, which connect from the adjacent ecological wetland areas to the west and south, are continued and integrated into the landscape design. In conjunction with retention basins and natural sinks in the green areas, they help protect against flooding and contribute to a pleasant microclimate.
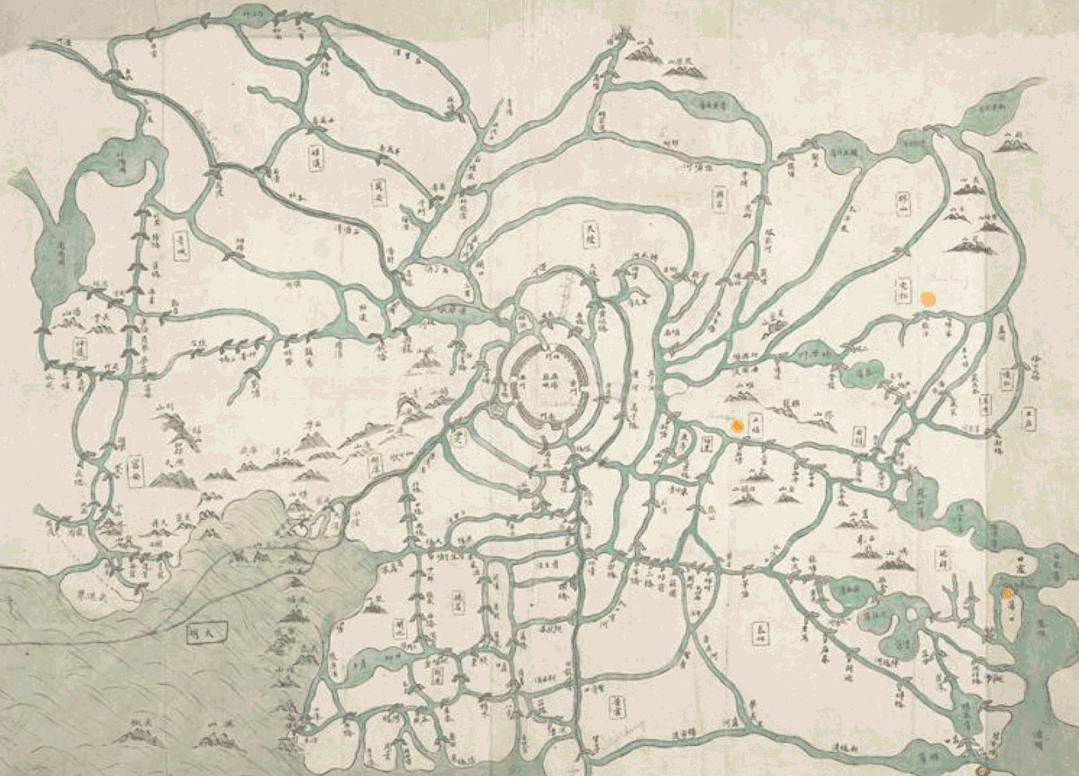
引入湿地生态 © Willmore
gmp与ARUP合作提出海绵城市和整体可持续性概念,以满足该地区低碳发展的要求。整体节能概念包括从用地日光照射和风能、集中式能源中心、地热能和能源生产的角度优化布局。已经制定了一个可操作的碳减排路线图,旨在让本项目成为长三角可持续发展的标杆。
The sponge city and overall sustainability concept was developed together with ARUP to meet the requirements of low carbon development in the area. The wholistic energy saving concept includes, among others, the optimization of the layout in terms of solar radiation and wind, centralized energy centers, geothermal energy, and energy production on site. An operational carbon reduction roadmap has been developed that aims at turning the project into a benchmark for sustainability in the Yangtse River Delta.
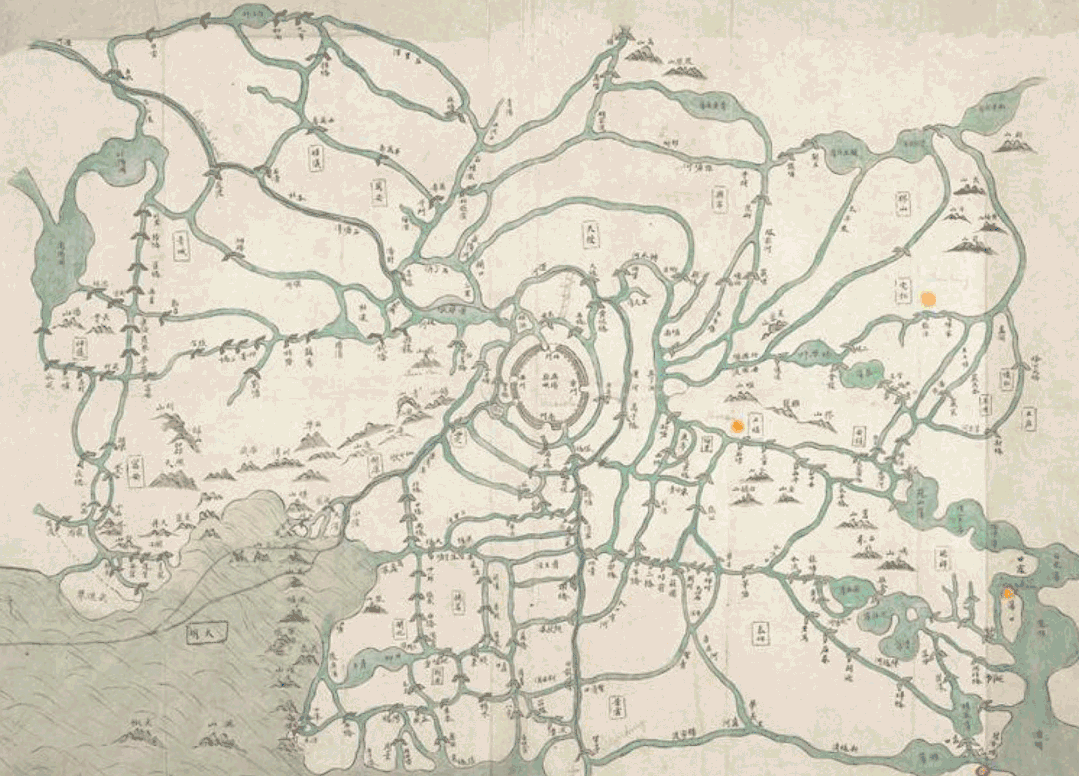
海绵城市概念 © gmp Architekten/WES
设计竞赛:2023年 第一名
设计:尼古劳斯·格茨,玛德琳·唯斯
项目负责人:严律己,赵梦桐
设计团队:卢深,赵一澐,孟吉尔,朱城达,黄于青,王晔晗,陈子洋,李梦瑶
中国项目管理:蔡磊,冯丽娜
结构顾问:施莱希·贝格曼及合伙人工程设计事务所
幕墙顾问:华纳工程咨询(北京)有限公司
景观顾问:WES景观建筑
可持续顾问:奥雅纳工程咨询有限公司
业主:无锡市太湖新城发展集团有限公司
Competition 2023 – 1st prize
Design Nikolaus Goetze and Magdalene Weiss
Project Lead Yan Lvji,Zhao Mengtong
Team Lu Shen,Zhao Yiyun,Meng Jier,Zhu Chenda, Huang Yuqing, Wang Yehan,Chen Ziyang,Li Mengyao
Project Management China Cai Lei, Feng Lina
Structural Consultant Schlaich Bergermann Partner (sbp)
Facade Consultant SuP Ingenieure GmbH(Beijing)
Landscape Consultant WES LandschaftsArchitektur
Sustainable Consultant Arup Group Ltd.
Client Taihu New City Group
特别声明
本文为自媒体、作者等档案号在建筑档案上传并发布,仅代表作者观点,不代表建筑档案的观点或立场,建筑档案仅提供信息发布平台。
11
好文章需要你的鼓励

 参与评论
参与评论
请回复有价值的信息,无意义的评论将很快被删除,账号将被禁止发言。
 评论区
评论区