- 注册
- 登录
- 小程序
- APP
- 档案号


德国gmp建筑设计有限公司 · 2023-03-03 15:37:54
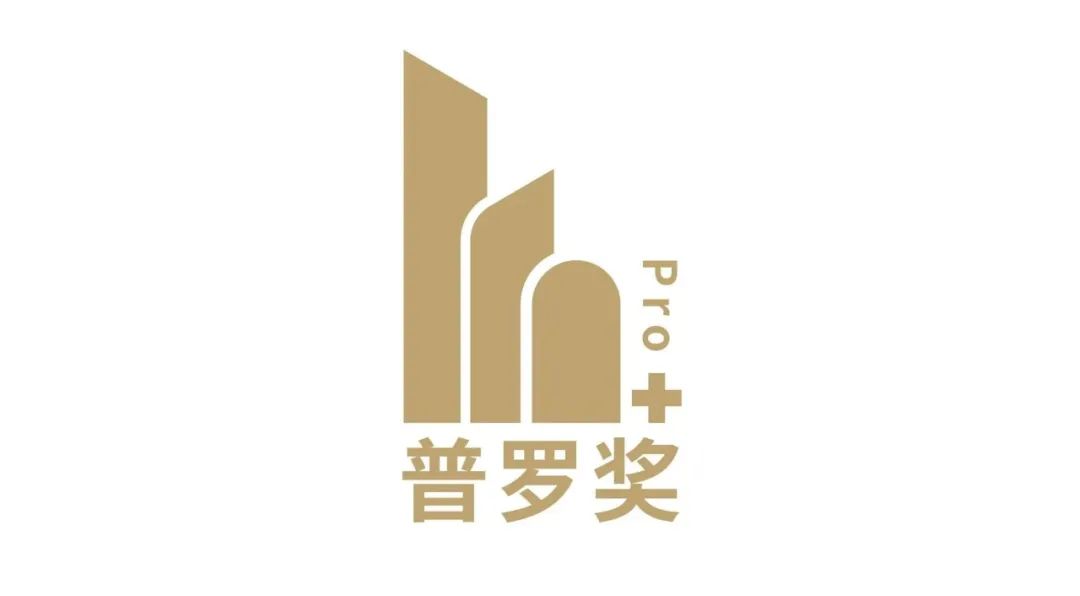
2022年第三届Pro+Award普罗奖于近日公布了获奖名单,大奖遵循公平、公开的原则,由40多位院士、大师、业内专家学者经过多轮匿名投票,最终在来自150多个设计企业的600多个项目中评选出6个铂金奖作品,100个金奖作品。由gmp·冯·格康,玛格及合伙人建筑师事务所设计的两个项目——京东集团西南总部大厦与中国工艺美术馆中国非物质文化遗产馆分别荣获最高奖铂金奖与公共建筑类金奖。
铂金奖 Platinum Award
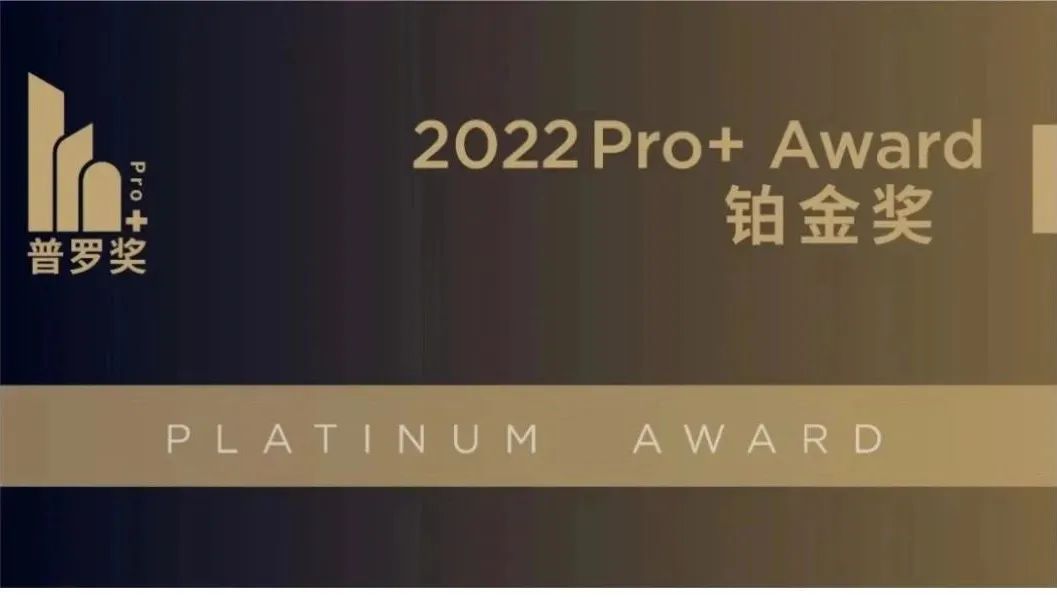
京东是世界上最大的电子商务公司之一,其西南总部大厦的设计方案遵循了水平和垂直方向流动空间体系的理念,创造了室内外空间的交替变化。建筑内部和外部空间通过简单的几何原理相互交织,为沟通和交流提供了多样化的场所,并形成了类型丰富的办公环境。十一层高的建筑基本形式由三个体块构成,这三个体块平面上呈矩形8字,并相互扭转90度叠落。
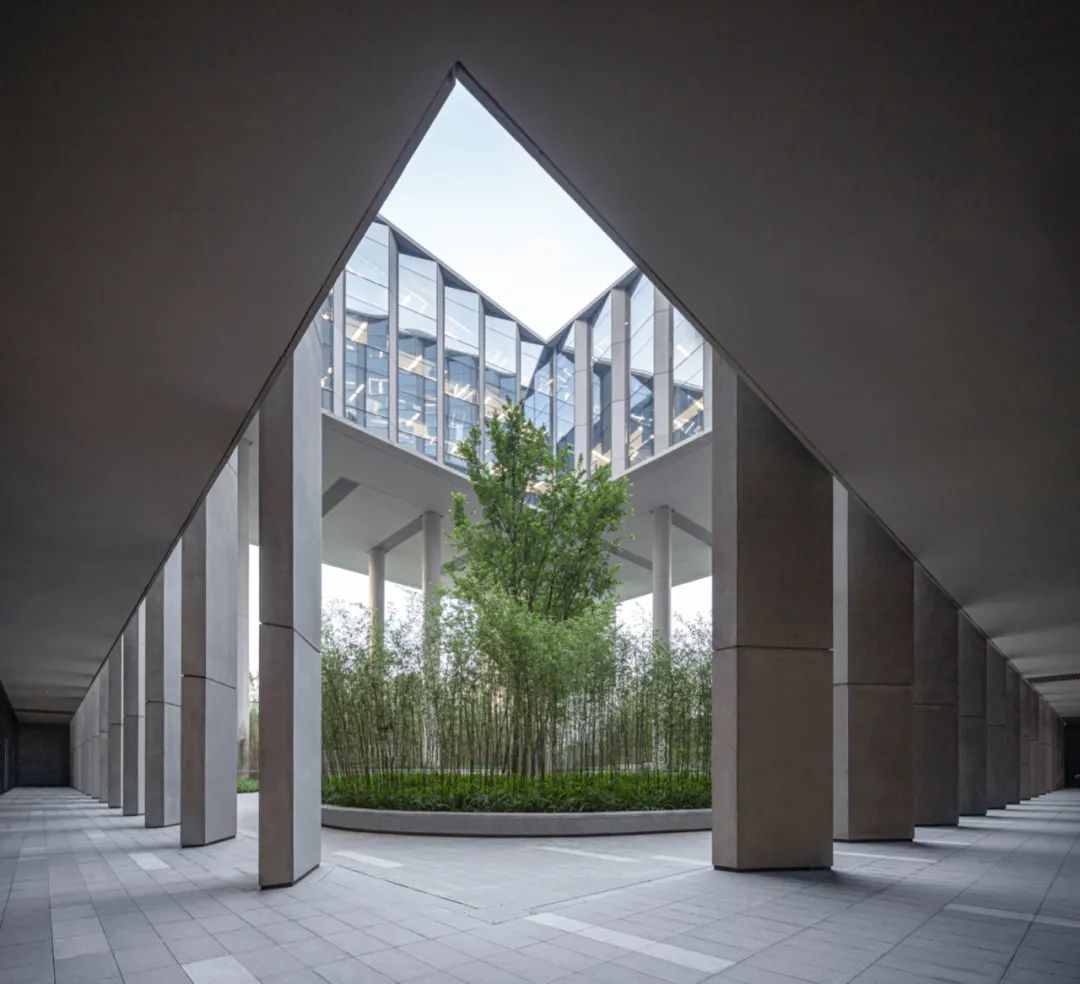
通过这种布局方式,在雕塑般的建筑内生成了景观庭院和屋顶花园。在极高的建筑密集度以及限高60米的情况下,这一新建筑提供了可以灵活使用的办公空间,且所有办公区域都享有绿色景观。8字形平面还可以实现所有工作空间的自然采光。九个坚实的建筑垂直交通核心筒构成了建筑的主要支承结构,在约12 500平方米的楼层面积中可自由进行空间划分,创造了最大的灵活性。首层设有报告厅和展厅等代表性公共空间。此外,五层和九层还设有员工共享休息空间等其他公共功能,这也是得益于这两层设置的大面积屋顶花园。
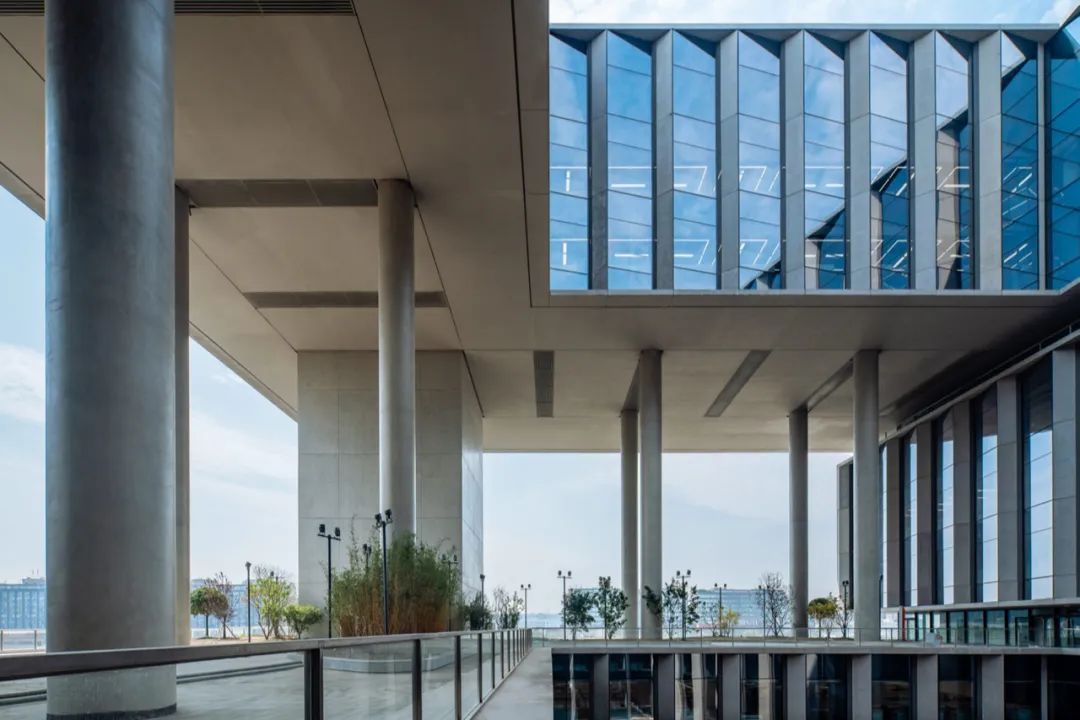
屋顶花园 © Lucepo Photography Huang Qinglong
锯齿状折线立面强化了层叠体块的可读性:修长的竖向玻璃及玻璃纤维增强混凝土构成的幕墙单元内设有可独立开启的自然通风扇。幕墙单元每三层有一个转换。根据观者的位置和视角不同,形成了或通透或封闭的建筑表面的有趣拼图,与层叠的建筑体量一起打造了独具特色的城市地标。
The facade with its sawtooth-type folds reinforces the readability of the three stacked volumes; every third story has alternating slender vertical glass and concrete elements with integrated individually openable ventilation casements. Depending on the viewing angle, the building is perceived as having a more transparent or a more closed envelope which, together with the stacked building volumes, creates a vivacious and unmistakable presence in the city environment.
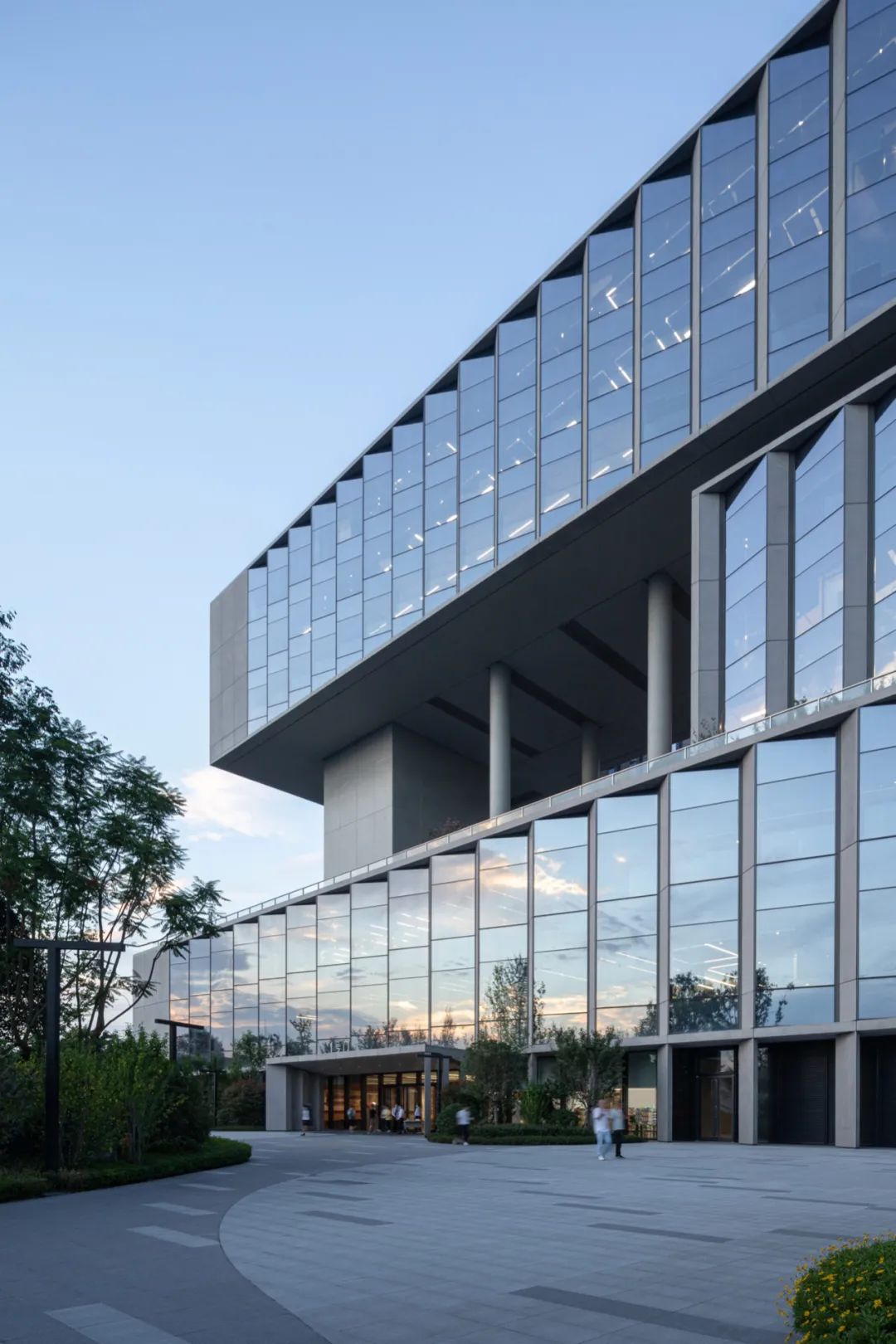
金奖 Gold Award
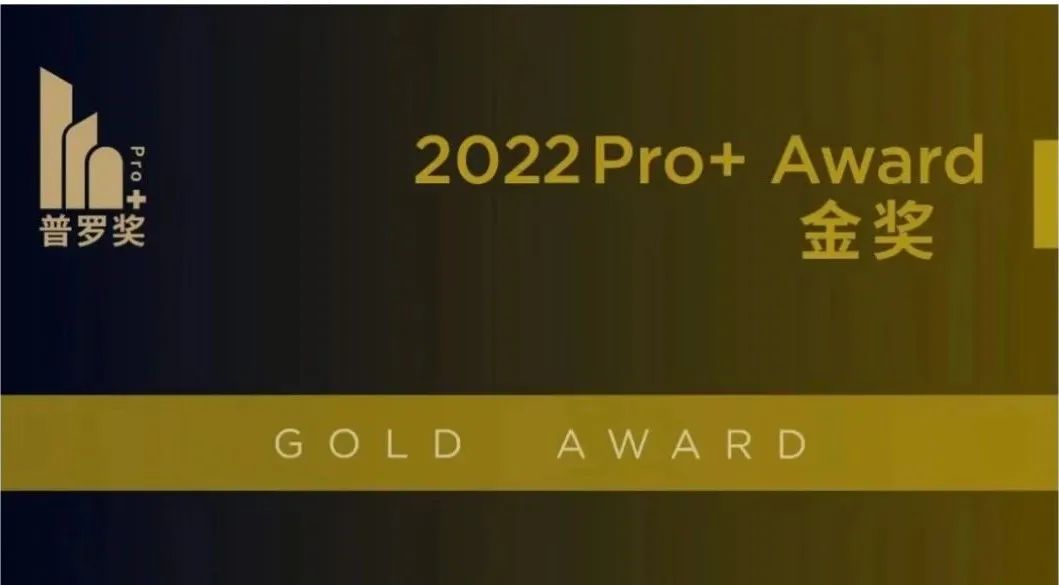
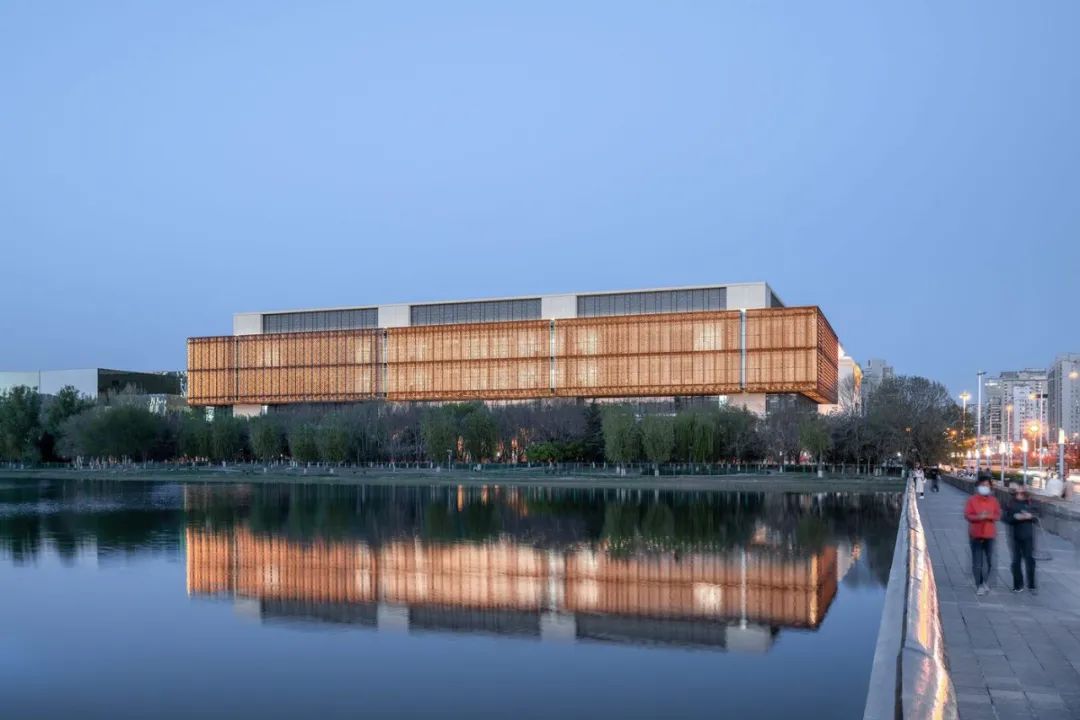
这一国家级博物馆将两座博物馆的功能集为一体,它的落成为北京奥林匹克公园新文化区增添了又一座重要的新建筑。建筑在结构和尺度上被划分为彼此贴合的三部分:浅色锈石花岗岩基座、玻璃幕墙的透明平台层和漂浮在上方的铜色主体建筑。通过这种三段式布局,在13.5米的高度上形成了一个有屋顶的城市露台,以公共空间的形式环绕着建筑。
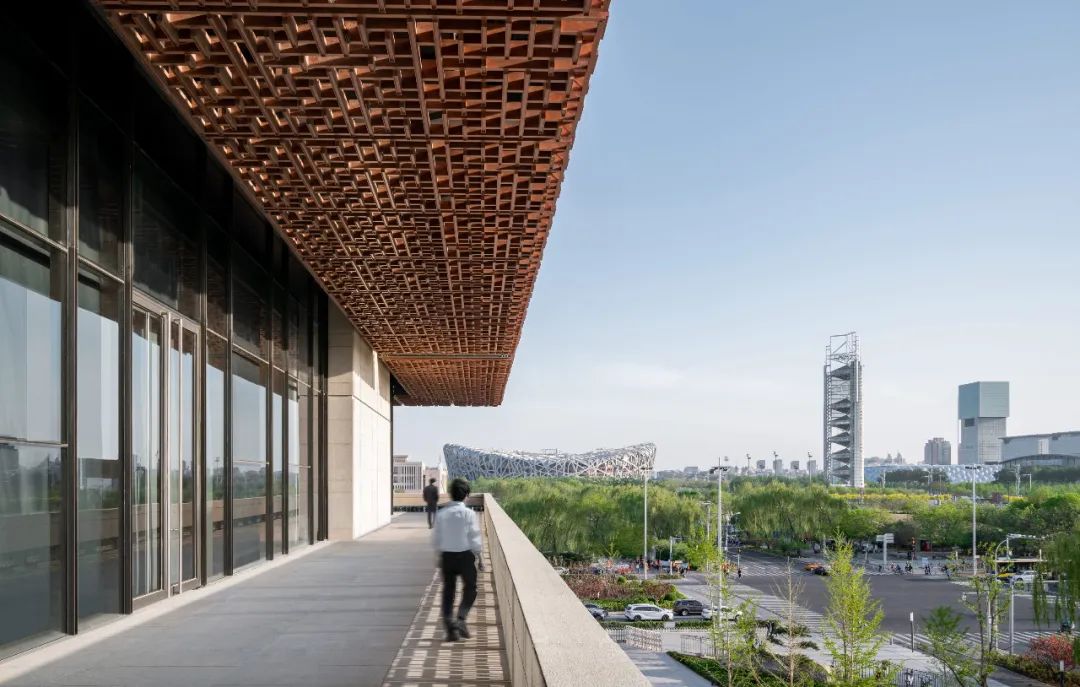
城市露台 © CreatAR Images
博物馆的两个入口位于建筑的中轴线上。博物馆既面向东侧的广场、也面向西边的河岸开放。两个入口通向共同的中央入口大厅。中央大厅通高的开放空间通过屋顶的正方形天窗自然采光。在前往展厅的路上,可以从环绕大厅的公共环廊获取更宽阔的视觉体验。公共环廊的墙面和吊顶的设计,从节点构造、色彩造型上都与建筑外幕墙的设计元素相呼应。
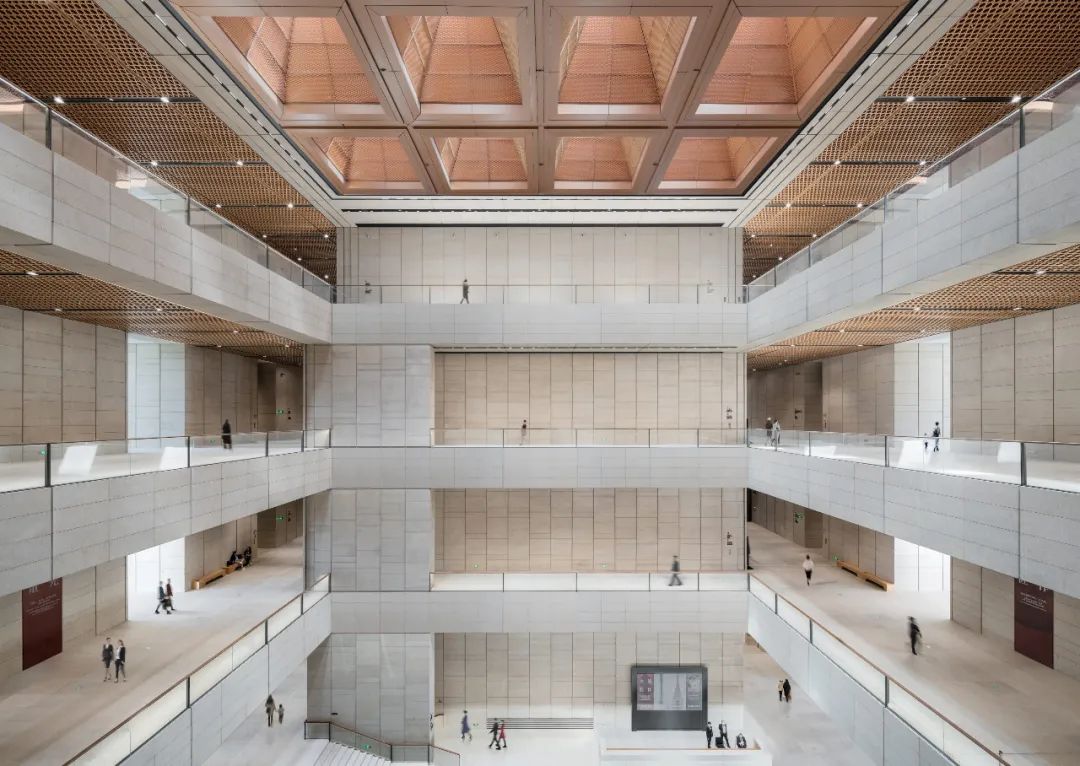
中央大厅 © CreatAR Images
铜色装饰幕墙与馆内展出工艺品的图案和结构相呼应,并通过光影效果创造出一个新的光影室内空间。外层立面本身由带有哑光铜色涂层的铝型材制成,这些型材交织在一起,构成了格栅状的浮雕。格栅型材的水平构件向外突出、竖向构件向内偏移,双向叠加实现了立体的三维效果。幕墙格栅图案由基本模块生成,通过模块竖向的有节奏的重复延展成22米高的两层顶部建筑,由此产生了面子和里子统一的外立面效果。夜间,在背光照明的作用下,整个博物馆熠熠生辉,像是漂浮在奥林匹克公园之上。
The structural pattern employed in the curtain wall facade relates to the patterns and structures found in the art and craft exhibits. It generates a distinct atmosphere with dappled light for the interior. The three-dimensional effect of the building envelope is achieved by a space structure consisting of pultruded profiles with a mat copper-colored coating that have been woven into a grid-like relief. The homogenous facade pattern is made up of repetitions of a basic module to form vertical, 22 meters high elements. This creates a facade without front and back. Owing to the backlighting, the facade can be best appreciated at night when the radiant structure can be seen from afar, seeming to float above the Olympic Green.
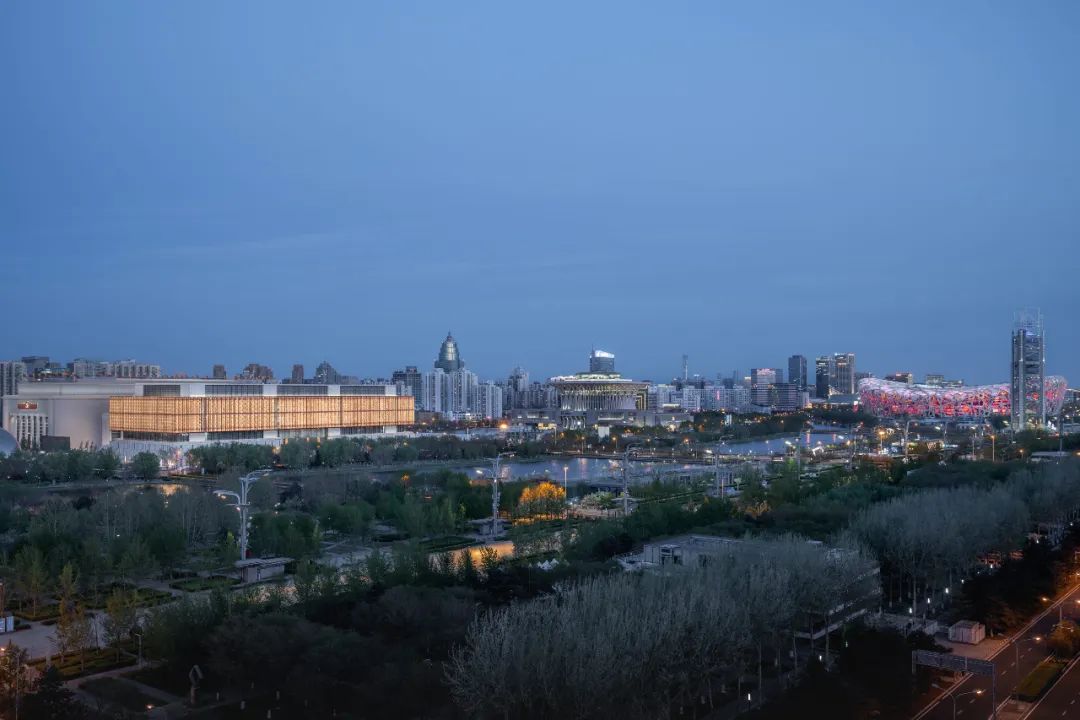
奥林匹克公园文化区夜景 © CreatAR Images
关于奖项 About the Award
Academically guided by Architectural Practice and Architectural Society of Shanghai China (ASSC), co-organized by Real Estate Architect Branch of ASSC, American Institute of Architects Shanghai Branch (AIA Shanghai) and Building Research Establishment China (BRE China), "Pro+ Award" takes "applicability, economy, green and beauty" as the construction policy, guides the sustainable and healthy development of urban construction, and selects the annual projects with real commercial value, cultural value and social value from the three aspects of early-stage planning, post evaluation and whole process management of the project.
特别声明
本文为自媒体、作者等档案号在建筑档案上传并发布,仅代表作者观点,不代表建筑档案的观点或立场,建筑档案仅提供信息发布平台。
0
好文章需要你的鼓励

 参与评论
参与评论
请回复有价值的信息,无意义的评论将很快被删除,账号将被禁止发言。
 评论区
评论区