- 注册
- 登录
- 小程序
- APP
- 档案号

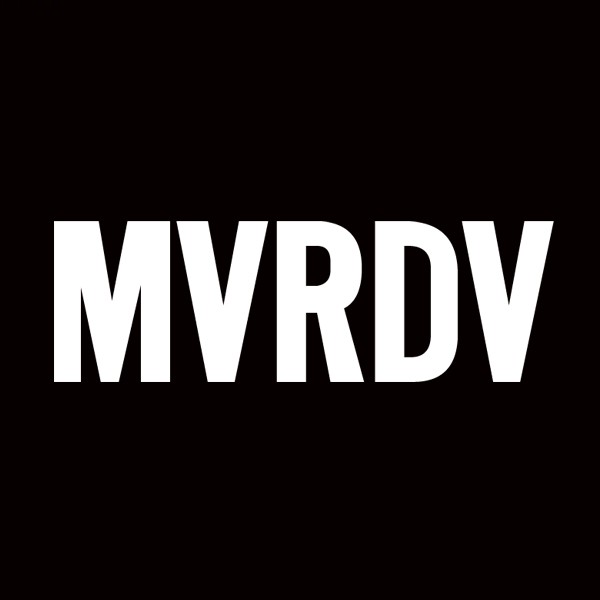
MVRDV · 2023-02-27 16:58:14
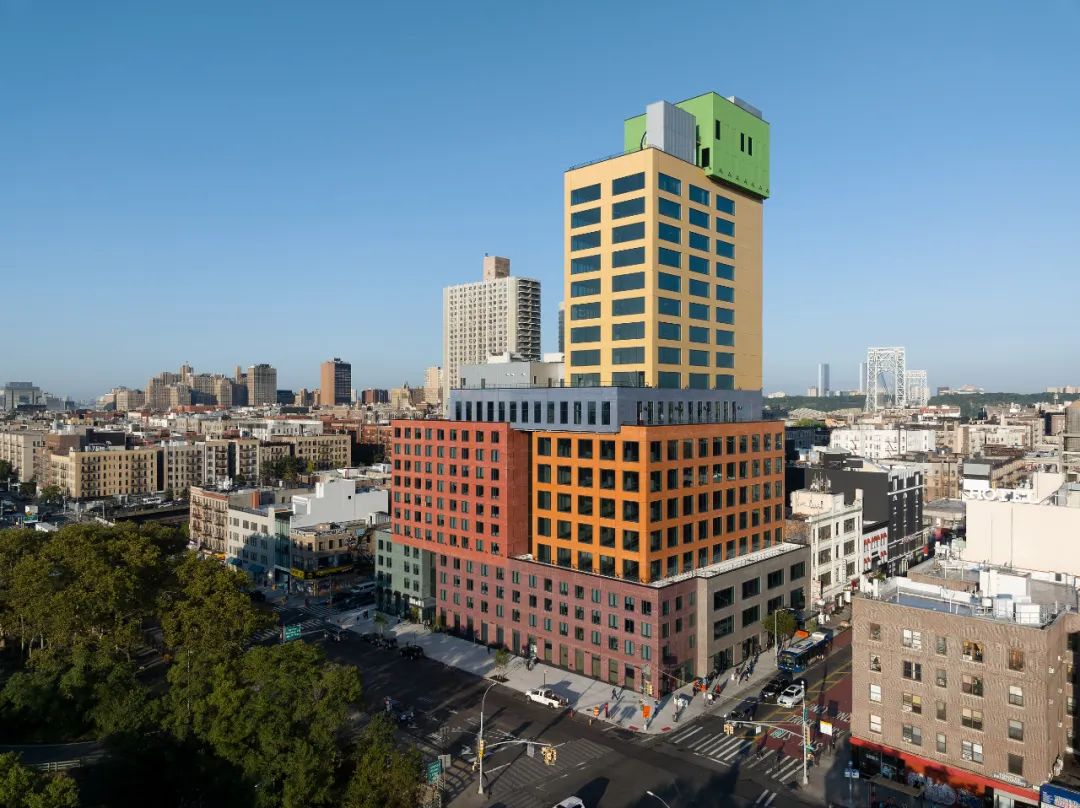
图片 Image © Ossip van Duivenbode
在经历了近三个月的试营业后,MVRDV在纽约曼哈顿华盛顿高地设计的瑞迪欧酒店+大厦 (Radio Tower & Hotel)于2022年9月底正式开幕。这是MVRDV在美国首个建成项目,为开发商Youngwoo & Associates设计,执行建筑师为Stonehill Taylor。瑞迪欧酒店+大厦为曼哈顿上城的天际线添增了一抹明亮的色彩,建筑设计细腻地呼应了临近社区的肌理,并填补了原有街区急需的酒店、办公和服务设施功能的短缺。
After the soft opening at the end of July, Radio Hotel and Tower opened last week in New York’s Washington Heights neighbourhood with a celebratory block party for local residents and entrepreneurs. Designed for developer Youngwoo & Associates with Stonehill Taylor as the architect of record, the building is the first completed building by Dutch firm MVRDV in the United States. The building has a dramatic impact on the skyline of upper Manhattan, yet its design responds sensitively to the neighbourhood and adds much-needed hotel, office, and hospitality amenities that were missing.
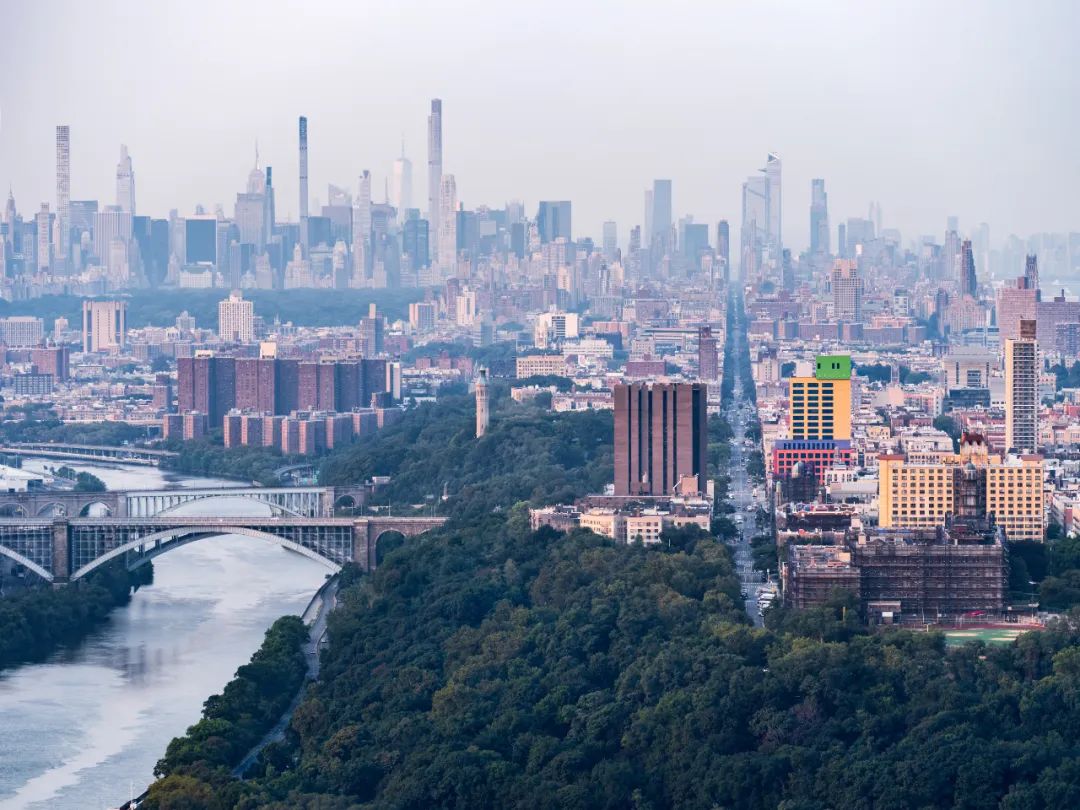
瑞迪欧酒店+大厦拥有独特的造型,由八个与周围建筑尺度呼应的“盒子”体块堆叠而成,每个 “盒子”都采用了不同颜色的釉面砖。这种设计手法形成的“垂直村落”不仅摆脱了传统高层建筑体量突兀、与周围环境断裂的现状,体块堆叠的手法还为塔楼增加多处户外露台,每个“盒子”都在下层 “盒子”的屋顶上拥有一个独立的户外空间。
The distinctive design comprises a stack of blocks that match the size of the buildings in the immediate context, clad in eight different colours of glazed brick. This design approach creates a vertical village so that the building does not overwhelm the surroundings, as is so often the case when individual buildings are larger than their neighbours. The stacked shape has the added benefit of providing multiple outdoor terraces, with every block having its own outdoor space on the roof of the block below.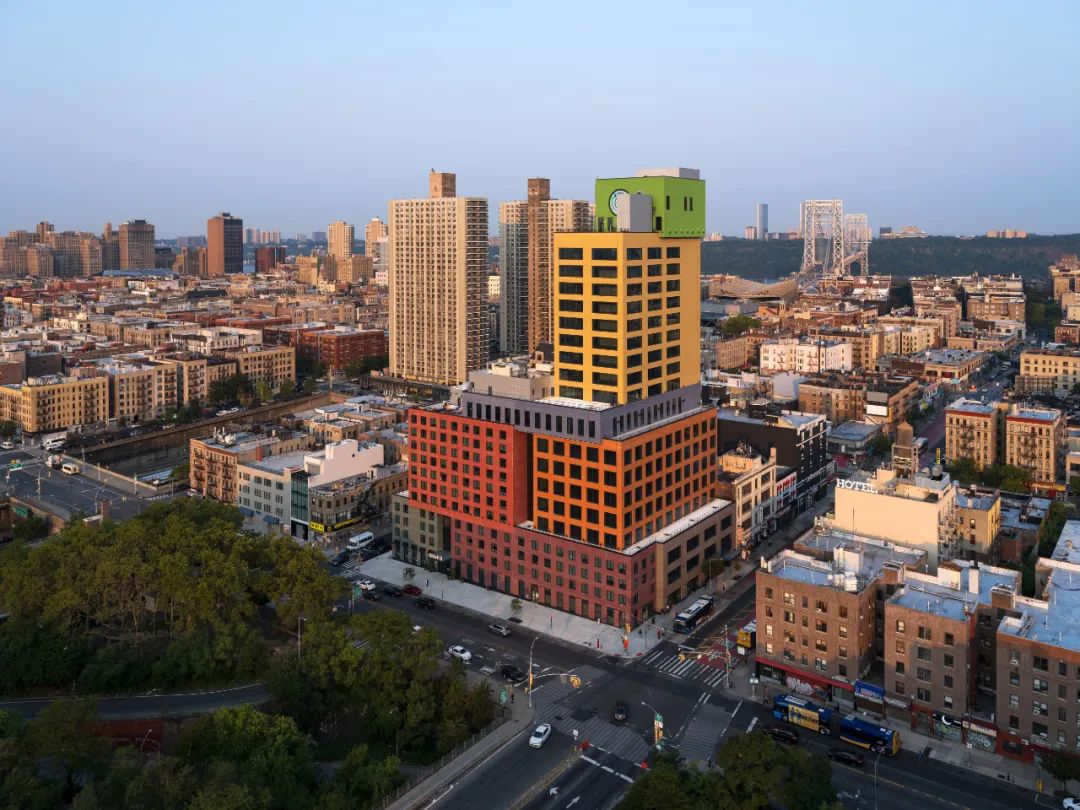
图片 Image © Ossip van Duivenbode
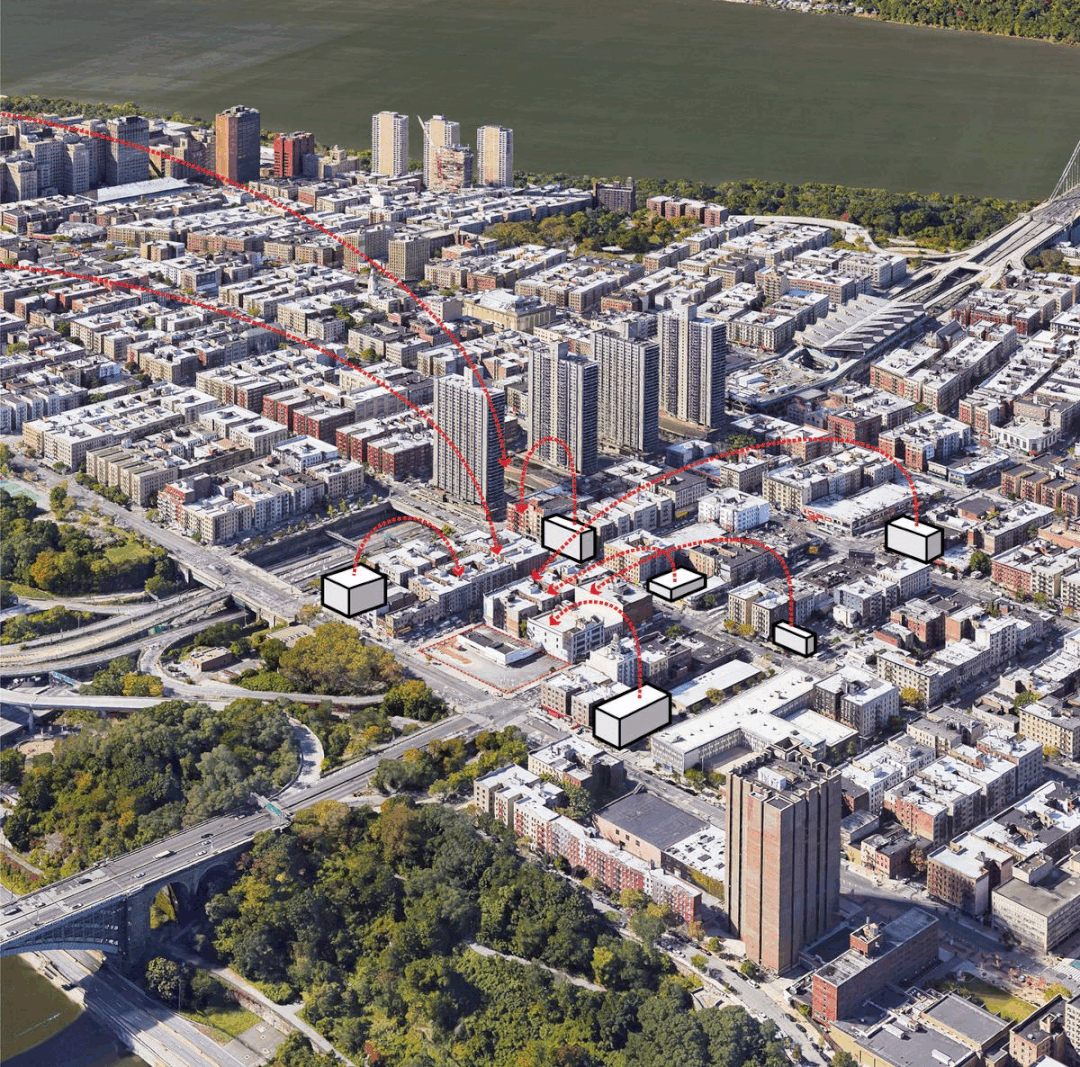
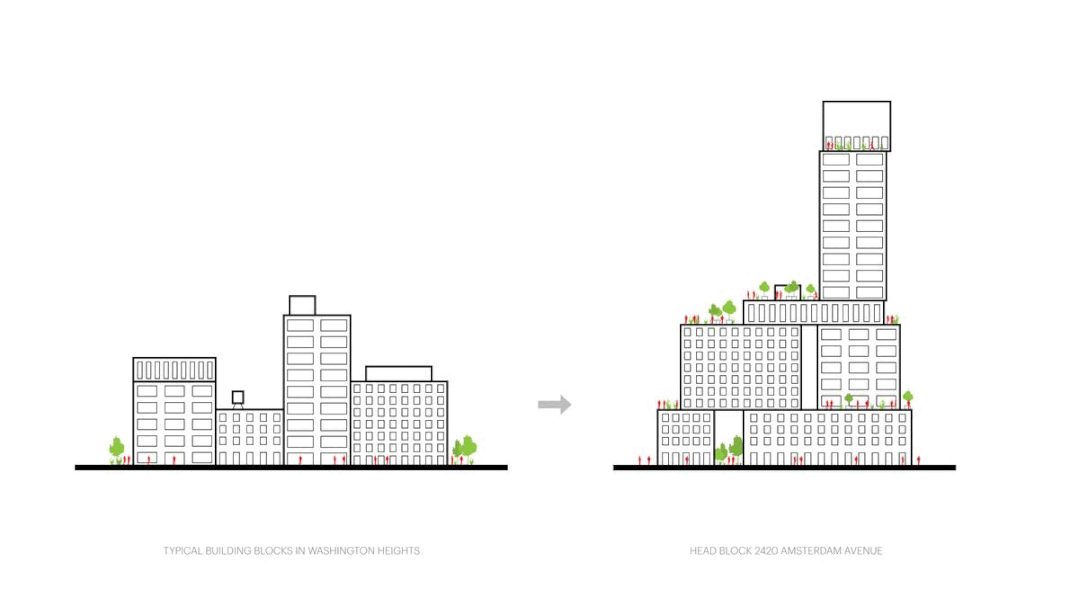
概念解析图 Concept diagram © MVRDV
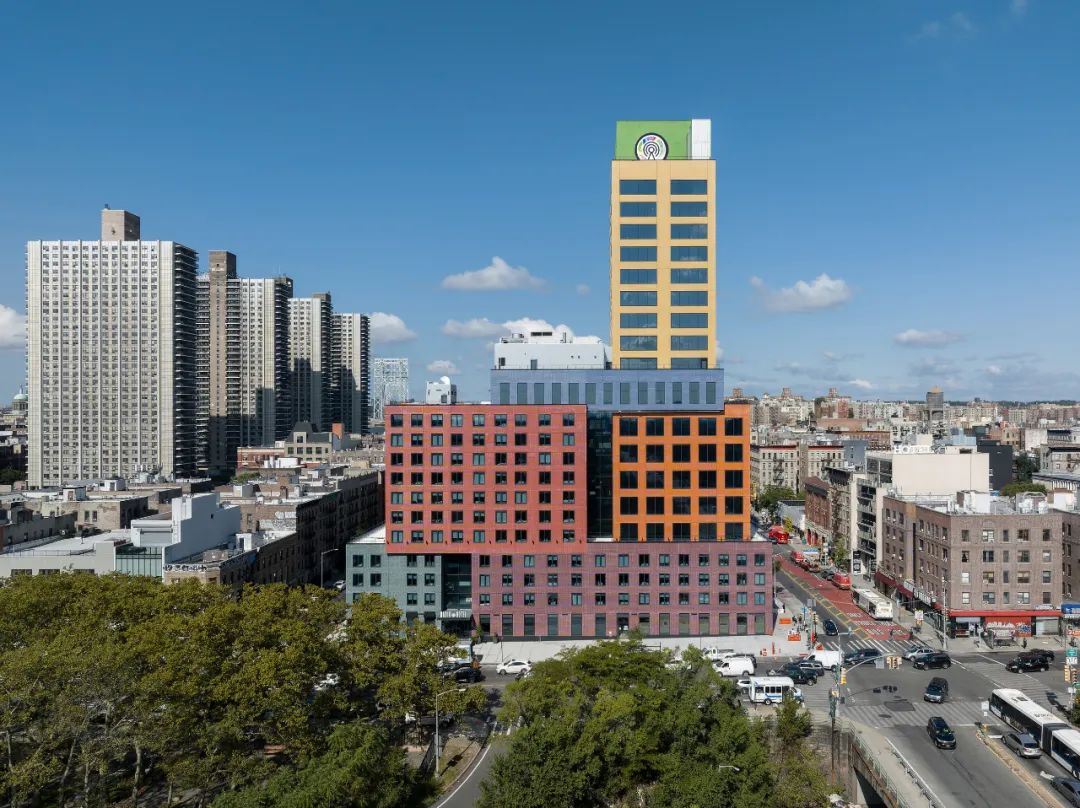
图片 Image © Ossip van Duivenbode
与周围建筑尺度呼应的“盒子”体块的堆叠的设计手法,摆脱了传统高层建筑体量突兀、与周围环境断裂的现状
The blocks match the size of the buildings in the immediate context so that the building does not overwhelm the surroundings
MVRDV为建筑立面赋予了丰富的颜色,向充满活力的社区和沿街色彩斑斓的商铺致敬。高处的“盒子”采用较为鲜亮的颜色—绿、黄、蓝、红、橙,靠近地面层的“盒子”则选择紫红色、青色、灰棕色等更低调温和的色调。
The building’s bright colours are a further nod to this part of the city, referencing the shopfronts of the vibrant neighbourhood. The brightest colours – bright green, yellow, blue, red, and orange – are found on the upper blocks, while more muted colours – plum, teal, and grey-brown – greet visitors at street level.
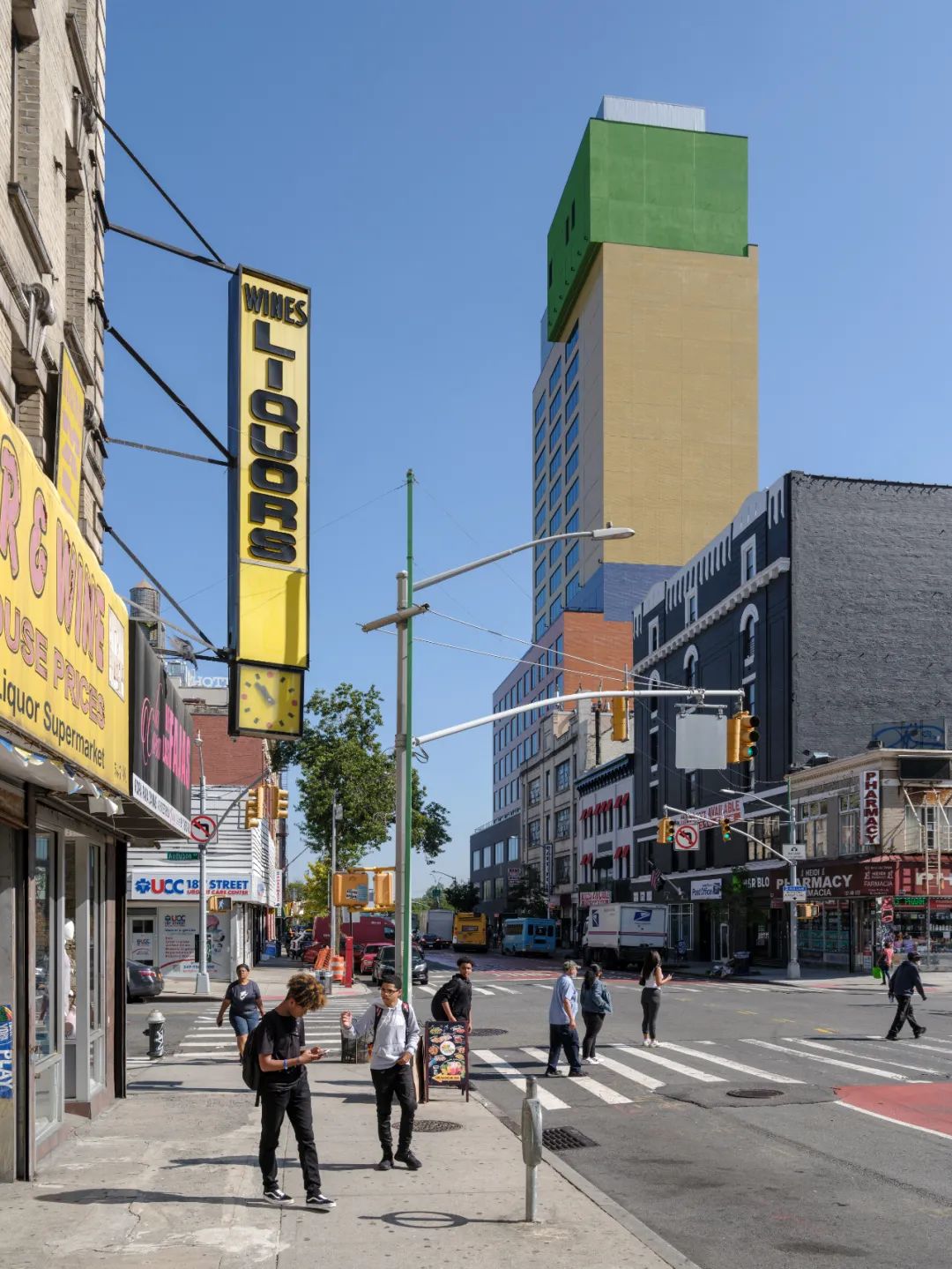
图片 Image © Ossip van Duivenbode
MVRDV为建筑立面赋予了丰富的颜色,向充满活力的社区和沿街色彩斑斓的商铺致敬
The building’s bright colours are a nod to this part of the city, referencing the shopfronts of the vibrant neighbourhood
“华盛顿高地是一片独特且新奇的街区,与曼哈顿南部的其他街区截然不同”,MVRDV 创始合伙人 Winy Maas说道,“我们借鉴了本地街区内常见的小型建筑体块,并将它们堆叠成一座 ‘垂直村落’。此外,我们为建筑立面赋予了鲜艳明亮的色彩,犹如城市的一座灯塔,彰显了城市的个性。”
“Washington Heights has a unique and exciting character, very different from the other Manhattan neighbourhoods further south”, says MVRDV founding partner Winy Maas. “The design of Radio Hotel and Tower is inspired by that character – we took the smaller blocks that are typical in the neighbourhood and stacked them into a vertical village. Add to that the bright colours that you see all around the area, and the project is like a beacon celebrating this part of the city.”
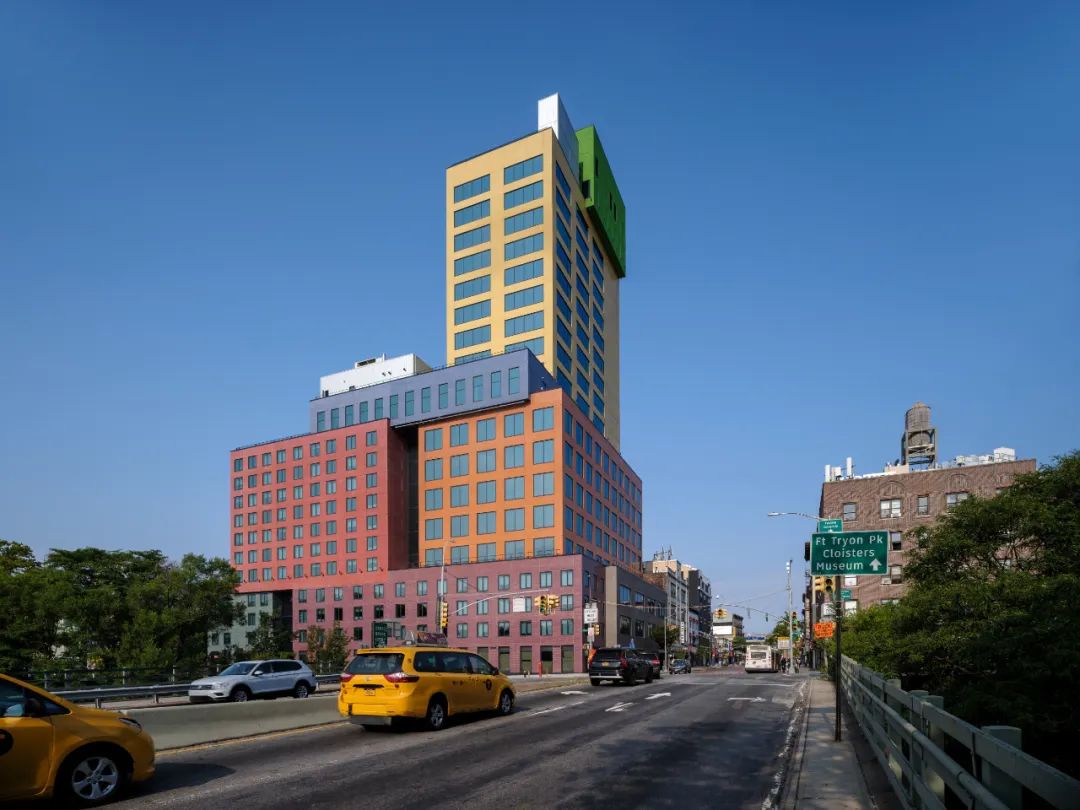
图片 Image © Ossip van Duivenbode
Inside, the 221-room Radio Hotel will serve as an important hub for those travelling for conferences hosted by the Yeshiva University and the New York Presbyterian Hospital, both of which are located nearby. The hotel’s interior design by Workshop APD takes the exterior as its inspiration, matching the brightly-coloured bathrooms to the colours of the blocks. In addition, the building includes ground-level retail, and over 16,000 square metres of office space. On the 12th floor, in the blue block, is Above The Heights, a dedicated event space suitable for everything from weddings and reunions to bar mitzvahs and quinceañeras, with the adjacent rooftop terrace boasting spectacular views of Manhattan.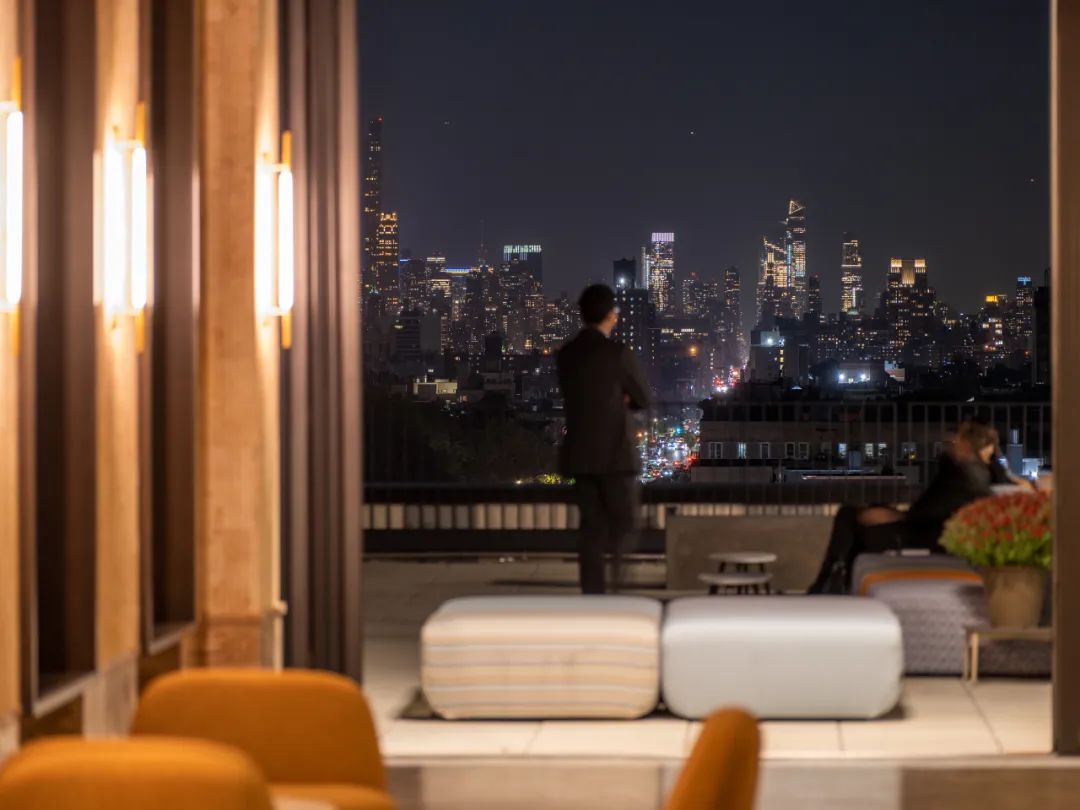
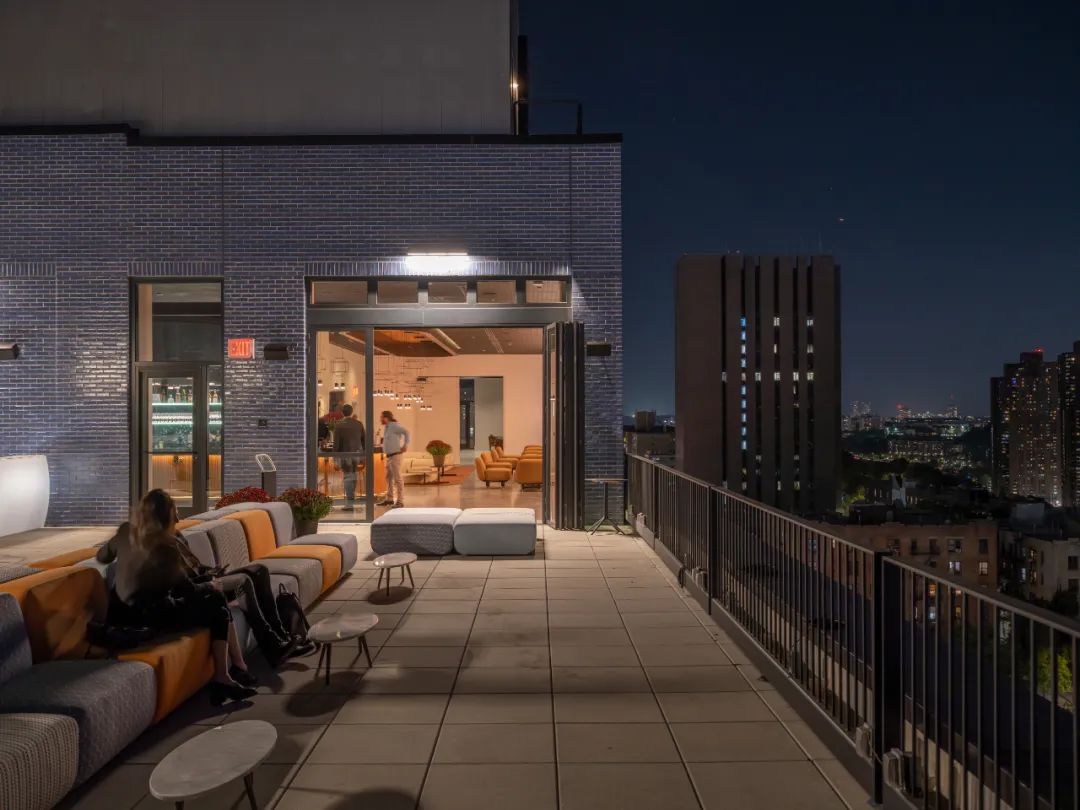
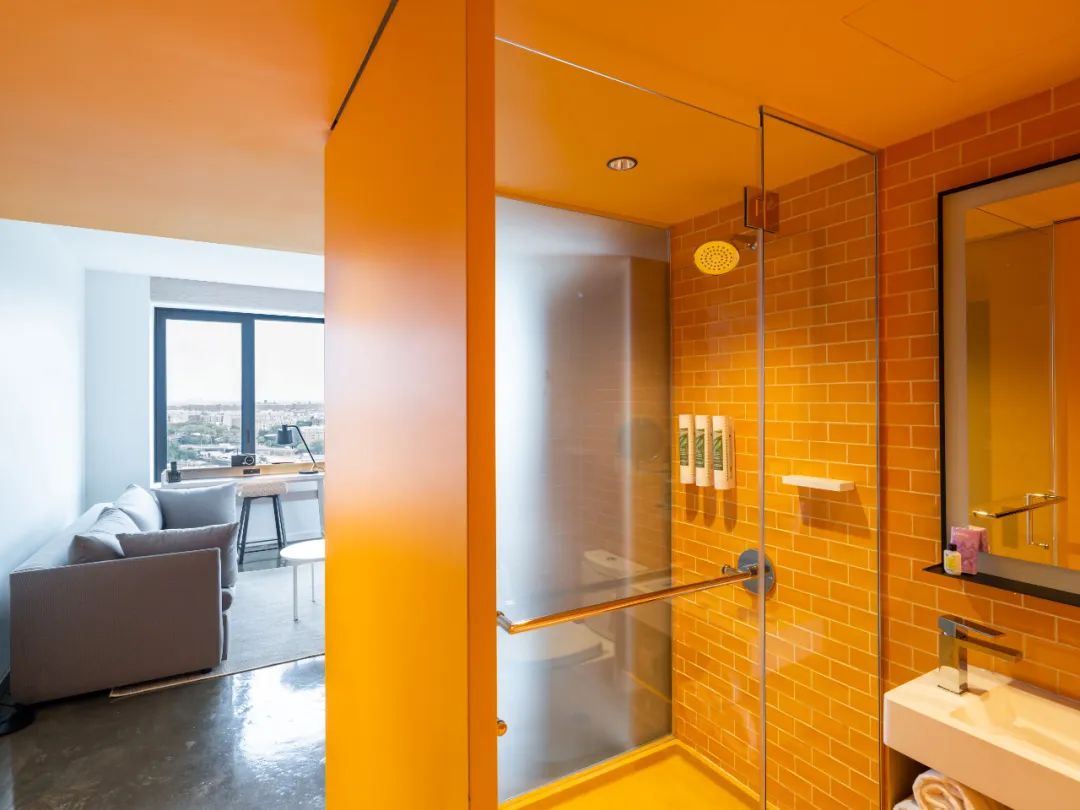
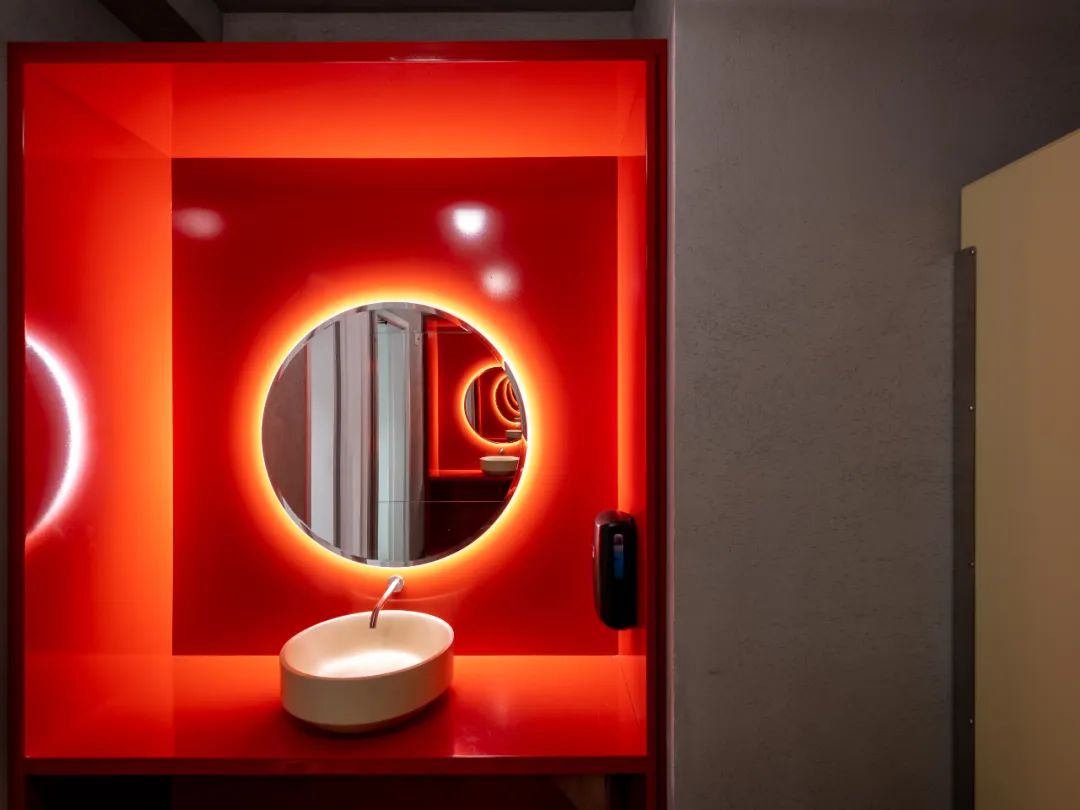
“我们投入了3 亿美元用于开发瑞迪欧酒店+大厦项目,虽然这笔钱可以轻松地在曼哈顿市中心盖一栋大楼,” 开发商Youngwoo & Associates的合伙人Margarette Lee说道,“但我们选择了华盛顿高地,因为我们对这个社区有信心,我们能够为这里带来积极的改变和影响。酒店和餐厅70%的员工都来自这个社区;我们的加入将为社区带来巨大的经济效益。”
“We put 300 million dollars into developing Radio Hotel and Tower – for that investment we could have easily constructed a building in downtown Manhattan,” says Margarette Lee, partner at Youngwoo & Associates. “We chose this location because we believe in the neighbourhood, and we have a chance here to have an impact. Seventy percent of the employees at the hotel and restaurant are from the neighbourhood; our presence here will result in a significant economic input to the community.”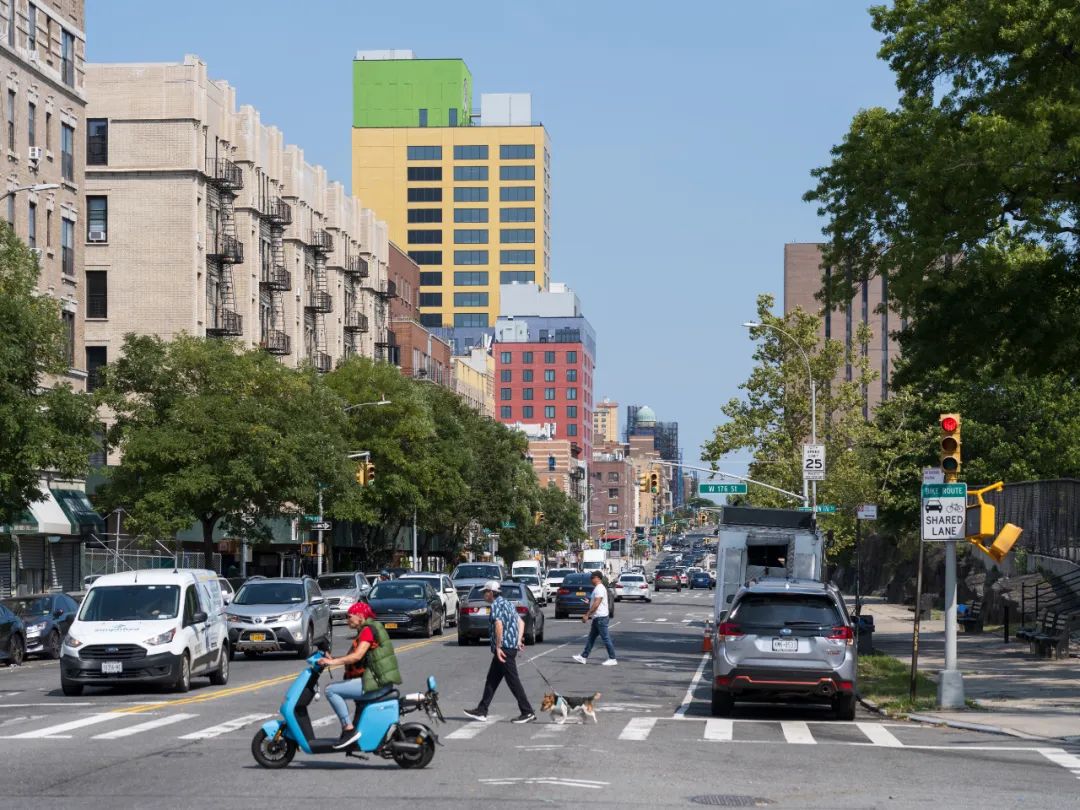
Image: © Ossip van Duivenbode
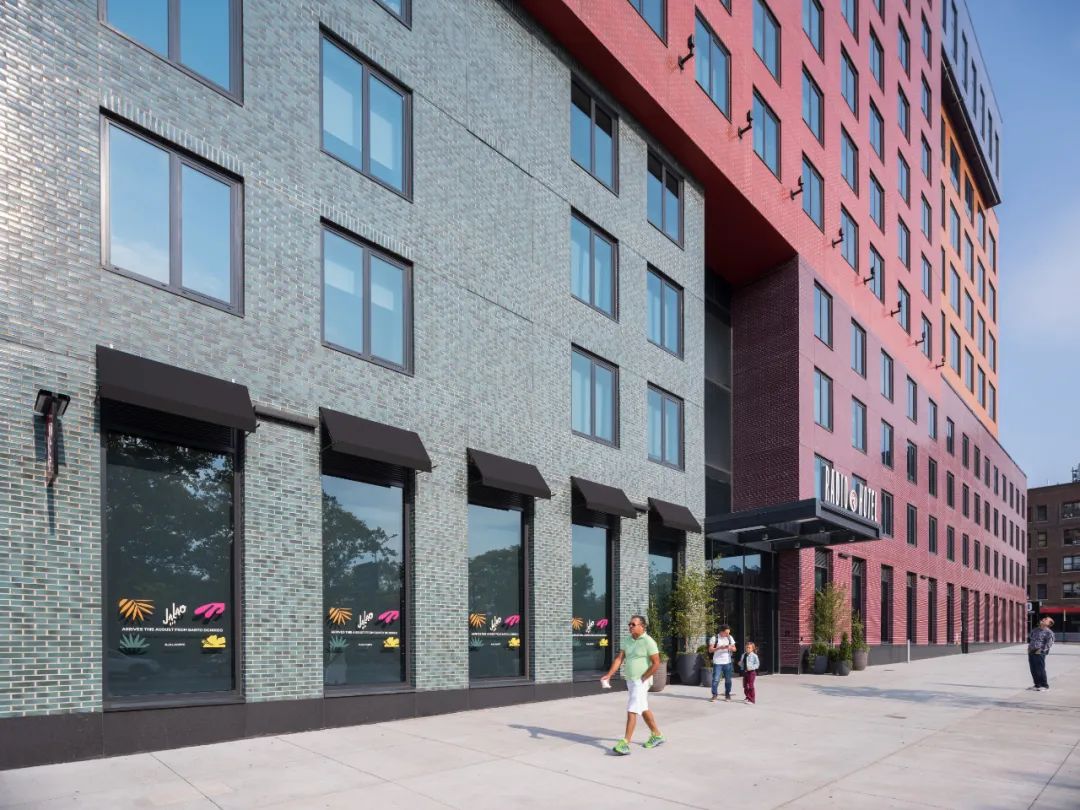
酒店还设置了一系列具有当地社区内多米尼加 (Dominican) 文化风格的餐饮娱乐设施,其中包括纽约Jalap餐厅。餐厅由著名酒店餐饮管理公司Richard Sandoval和Jalao餐厅创始人Antonio Espaillat合作创立,是广受热评的Santo Domingo餐厅在美国的首店。在酒店的首层空间还开辟了一座750平方米的庭院,其中包含了一片花园和充足的座椅,为酒店举办各种现场音乐会和相关户外活动提供了场地。
The building also hosts a range of facilities for food and entertainment, including Jalao NYC, which celebrates the neighbourhood’s local Dominican culture. The first US outpost of the popular Santo Domingo restaurant, Jalao NYC was created by a collaboration between Richard Sandoval Hospitality and Jalao founder Antonio Espaillat. Just beyond the restaurant at ground level, the hotel also features a 750-square-metre courtyard with a garden and ample outdoor seating, which is a hub of live music and activity for the hotel.
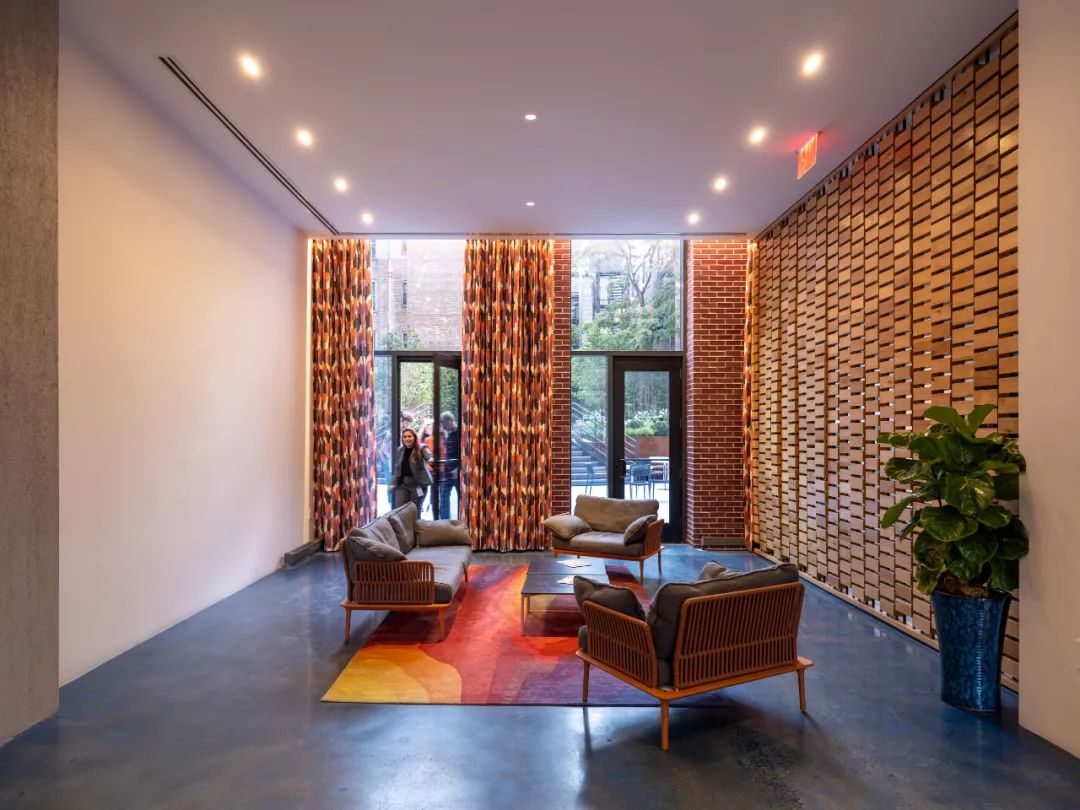
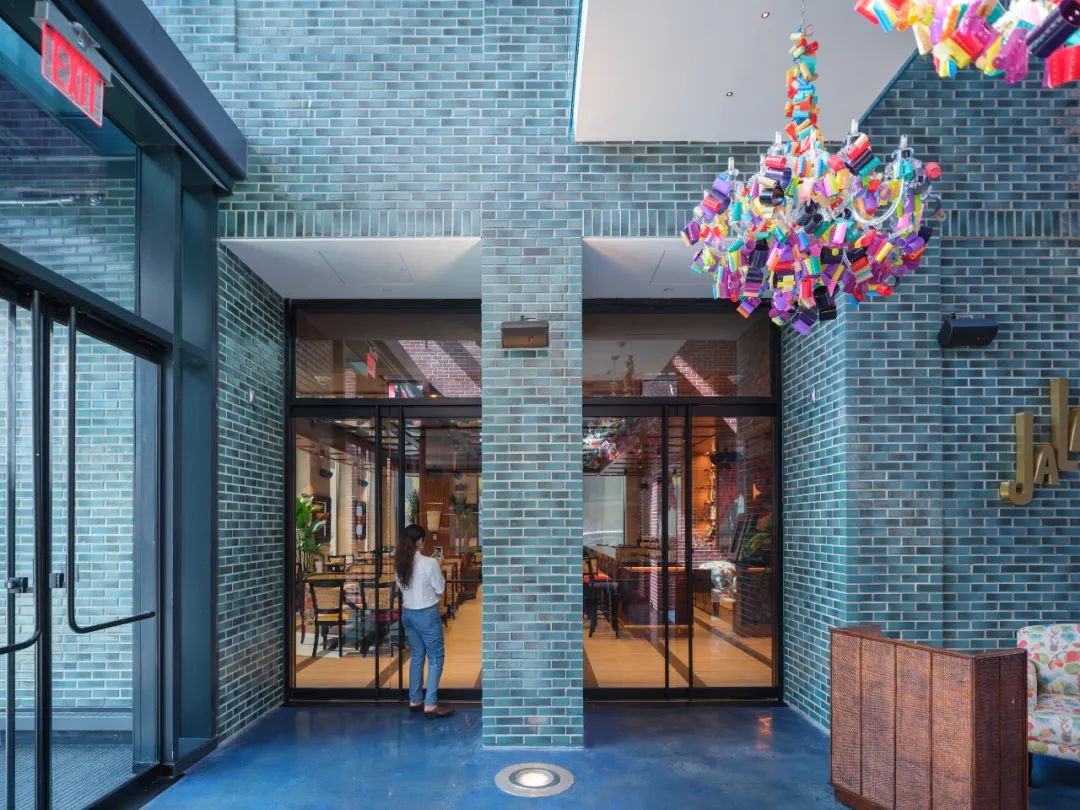
瑞迪欧酒店+大厦为曼哈顿这块经常被忽视的城区带来了新的发展动能,填补了华盛顿高地区域酒店设施的短缺。它致敬当地社区,在不吞没城市现有肌理的情况下进一步提升了周围街区的品质。当然,它也为社区创造了一个具有极高关注度的地标性建筑;这个新增的属性已经吸引了诸多的肯定和兴趣,纽约《Time Out》杂志写道:“突然间,我们渴望一次曼哈顿上城的短游”。
Bringing a jolt of electric energy to an often-overlooked part of Manhattan, Radio Hotel and Tower addresses Washington Heights’ pressing lack of hotel rooms. It celebrates the area’s community, furthering the urban qualities of the surroundings without departing from the already-existing urban character. And of course, it creates a landmark that brings attention to the neighbourhood; already this new addition has attracted praise and interest, with Time Out New York writing “suddenly we’re itching for a staycation way, way uptown”.
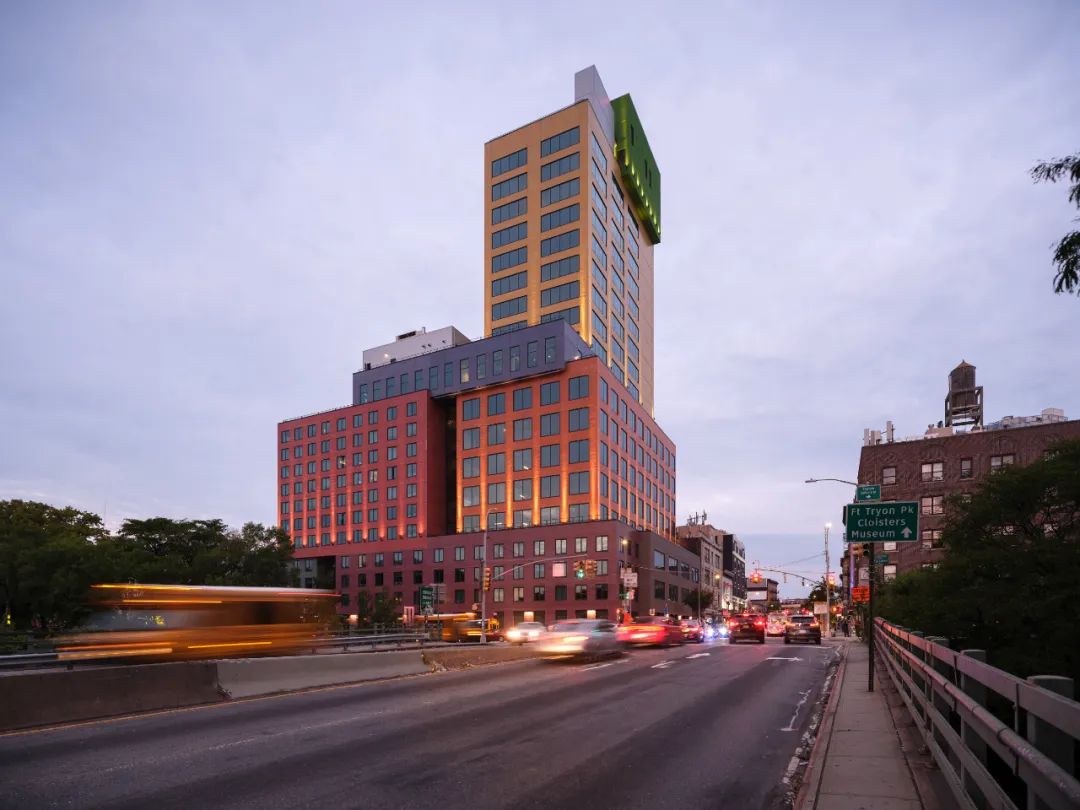
MVRDV建筑规划事务所由Winy Maas、Jacob van Rijs和Nathalie de Vries创立于荷兰鹿特丹,致力于为当代的建筑和都市问题提供解决方案。MVRDV的创作基于深度研究与高度协作,各领域的专家、客户及利益相关方从项目初期一直参与设计的全过程。直率而真诚的建筑、都市规划、研究和装置作品堪称典范,让城市和景观朝向更美好的未来发展。
MVRDV的早期项目,如荷兰公共广播公司VPRO的总部,以及荷兰阿姆斯特丹的WoZoCo老年公寓,都获得了广泛的国际赞誉。MVRDV250余位建筑师、设计师和城市规划师在多学科交叉的设计过程中,始终坚持严格的技术标准和创新性研究。MVRDV采用BIM技术,公司内拥有正式的BREEAM和LEED顾问。MVRDV与荷兰代尔夫特理工大学合作运营独立智库和研究机构The Why Factory,通过展望未来都市,为建筑及都市主义提供发展议程。
MVRDV was set up in 1993 in Rotterdam, The Netherlands by Winy Maas, Jacob van Rijs and Nathalie de Vries. MVRDV engages globally in providing solutions to contemporary architectural and urban issues. A research-based and highly collaborative design method engages experts from all fields, clients and stakeholders in the creative process. The results are exemplary and outspoken buildings, urban plans, studies and objects, which enable our cities and landscapes to develop towards a better future.
Early projects by the office, such as the headquarters for the Dutch Public Broadcaster VPRO and WoZoCo housing for the elderly in Amsterdam lead to international acclaim. 250 architects, designers and other staff develop projects in a multi-disciplinary, collaborative design process which involves rigorous technical and creative investigation. MVRDV works with BIM and has official in-house BREEAM and LEED assessors. Together with Delft University of Technology, MVRDV runs The Why Factory, an independent think tank and research institute providing an agenda for architecture and urbanism by envisioning the city of the future.
特别声明
本文为自媒体、作者等档案号在建筑档案上传并发布,仅代表作者观点,不代表建筑档案的观点或立场,建筑档案仅提供信息发布平台。
9
好文章需要你的鼓励

 参与评论
参与评论
请回复有价值的信息,无意义的评论将很快被删除,账号将被禁止发言。
 评论区
评论区