温州作为“科创中国”试点城市,正在以飞速融入全球科技创新网络,而温州国际未来科技岛正是其中关键一环。 它集科创、金融、康养、教育四大板块于一体,未来将成为辐射长三角的科创新高地和区域金融中心。 Aedas执行董事温耀春、全球设计董事温子先博士(Dr. Andy Wen)带领团队,在岛屿中心地段,打造了极具示范意义的温州国际未来科技岛启动区块建筑设计项目。
Wenzhou is planned to be one of the global high-tech cities by establishing Wenzhou Innovaland. The start-up zone integrates technology, financial, wellness and education, creating a mixed-use innovative hub in Wenzhou. Aedas Executive Director Yaochun Wen and Global Design Principal Dr. Andy Wen have jointly led the team to create a pioneering space in the zone.
Aerial view of the start-up zone
温州国际未来科技岛依托七都岛打造,地处瓯江中央,与鹿城区滨江商务CBD隔江相望,三面环山,水网密集,是温州环城山水生态格局的绿色廊道。启动区位于七都岛的核心位置,东北侧镶嵌着塔王河,有着丰富的自然资源与良好的景观视野,周边多为住宅用地,初步形成人居氛围。
Embraced by adequate mountains and rivers, an ecological belt is designed around the zone with a spectacular landscape view. Located in the heart of Qidudao, it is set to be a people-oriented livable zone that connects the residences with mixes-use functionalities.
Responding to the topology to connect the urban environment and rivers
“如何在延续温州在地文化的前提下,为科学家与不同企业提供理想的科研、办公场所,并让多元的休闲空间与业态互联互通,打造支撑全岛开发的有力支点,是设计的关键所在。”温耀春如是说。
Aedas Executive Director Yaochun Wen further explained the design, “We hope to create a humane workplace for scientists and enterprises, which is connected to the diverse leisure space with local cultural context.”
Design concept of “Island Chain”
面对被规划道路一分为二的狭长地块,以及包含院士成果转化中心、产业展示中心、产业办公塔楼、花园式办公、商业街区等在内的多元业态需求,团队从周围极具温州特色的“城水相依”地貌中汲取灵感,提出了“岛·链”的设计理念。
Inspired by the connection between city and rivers, the design adopts an “Island Chain” concept.
项目生成分析图
Massing generation
设计充分利用塔王河水系资源“引水融城”,将规整的地块变为由水系贯穿的一座座岛屿,再由一条“公共活力带”链合水岸及点睛建筑,将各个浮岛串联为一个整体。同时,以“科创研发+产业办公+公共服务”三个维度作为园区的布局线索,营造生态格局下、“科产城人景”全面融合的温州科创新地标。
Rivers have shaped the vibrant waterfronts and weaved the islands, providing a synergy effect among R&D spaces, offices and public services to Wenzhou Innovaland.
Creating a new landmark in Wenzhou
设计为企业搭建了全生命周期平台,以不同类型的办公空间满足各类需求 。高层产业办公塔楼位于毗邻城市主干道的一侧,设计以简洁的线条勾勒出建筑高挑挺拔的外形,寓意开启扬帆远航的新征程,塔楼内部通过中庭的垂直连接,使办公与自然叠合在同一界面。
A dynamic workplace environment offers flexible offices for different enterprises. The high-rise office tower stands at the end of the major road. The vertical connection inside the tower integrates office area with the exterior.
Garden office blocks that merge with the nature
Vibrant waterfront retail street
紧邻塔王河的一侧,不同尺度的独栋花园办公沿河流走势错落排布,将视野最大化的同时,通过户外平台、景观中庭、与滨水河岸形成多维度渗透,将建筑巧妙地融入自然之中,与水岸绿脉交融共生,营造出充满活力的滨水街区氛围。
Garden office blocks are arranged in a jagged form along the river. The porosity connects the blocks with the outdoor terrace, courtyard and waterfront walkways. A riverside promenade and retail street are perfectly created whereas the architecture merges with the nature.
Flexible spaces for different office use
院士工作站作为院士科研产业集群,以三栋相互连通的退台建筑为主体,可分可合的办公模式满足了不同院士的办公需求。建筑使用大面积玻璃幕墙和室外露台,保证动线高效连接的同时,最大限度地提升了建筑的采光和景观视野。三栋建筑自然围合出两个户外中庭,首层的架空设计同时延展了中庭空间,形成可供洽谈、交互、娱乐的水岸广场。
Three inter-connected office buildings offer flexible workplaces for workers. Retreating architectural form maximises the glass façade and outdoor terraces, injecting sufficient natural light and landscape view to the interiors. Courtyards provide a waterfront piazza within the buildings, which enhances the communication and connectivity in the zone.
Placing Art Centre as an iconic entrance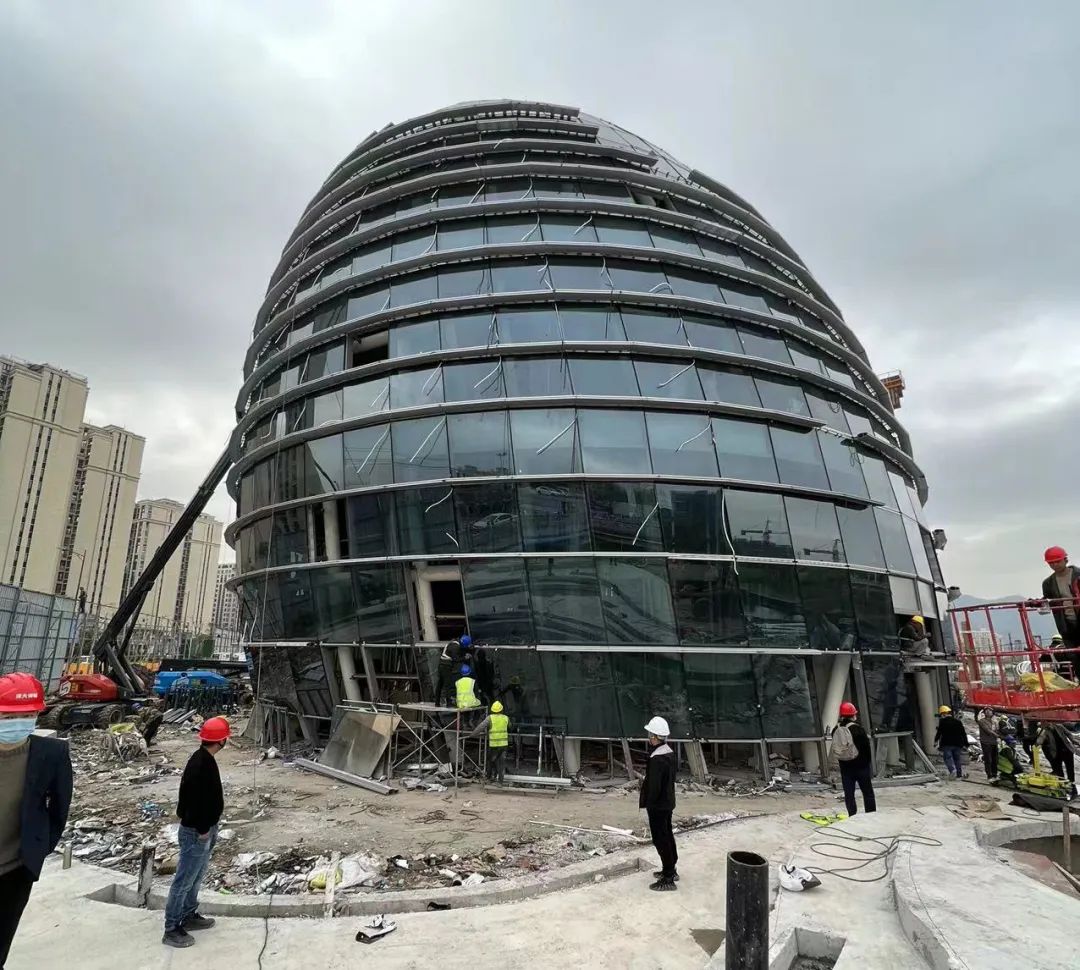
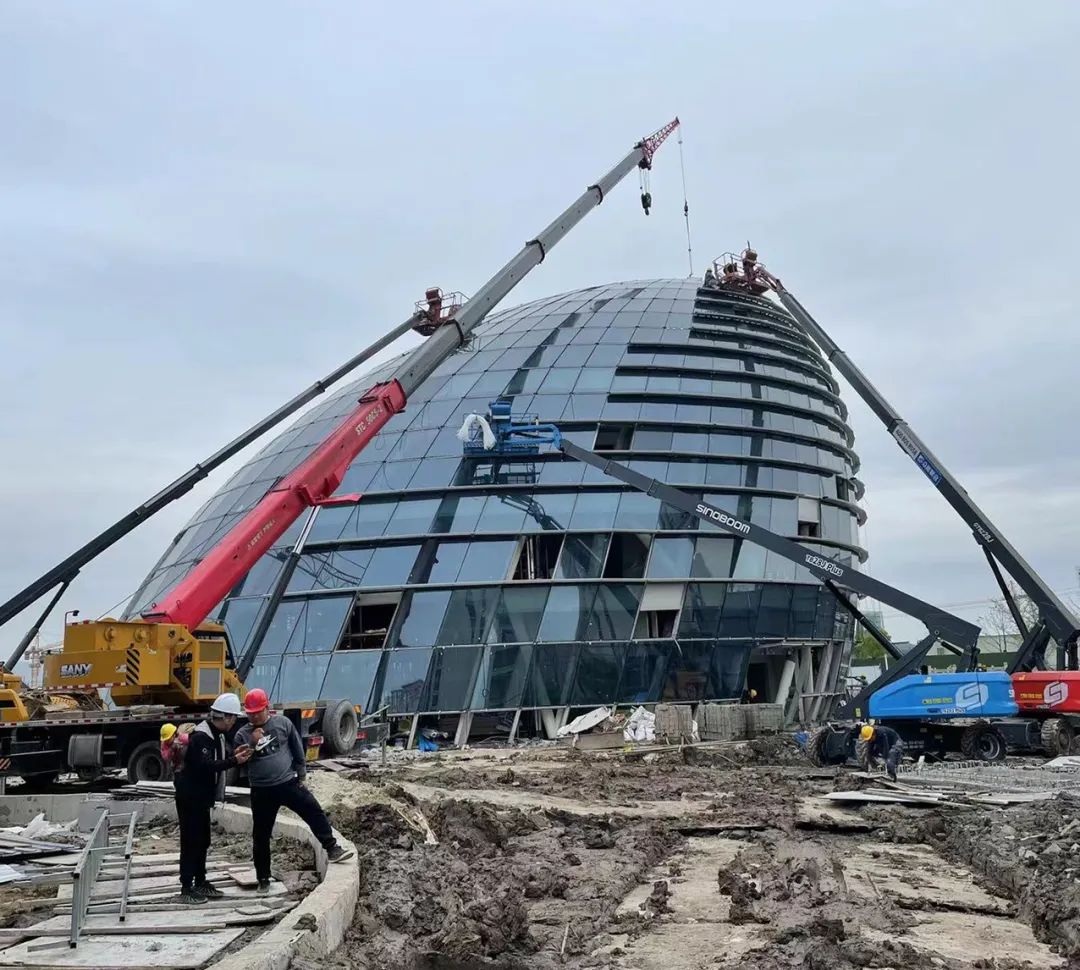
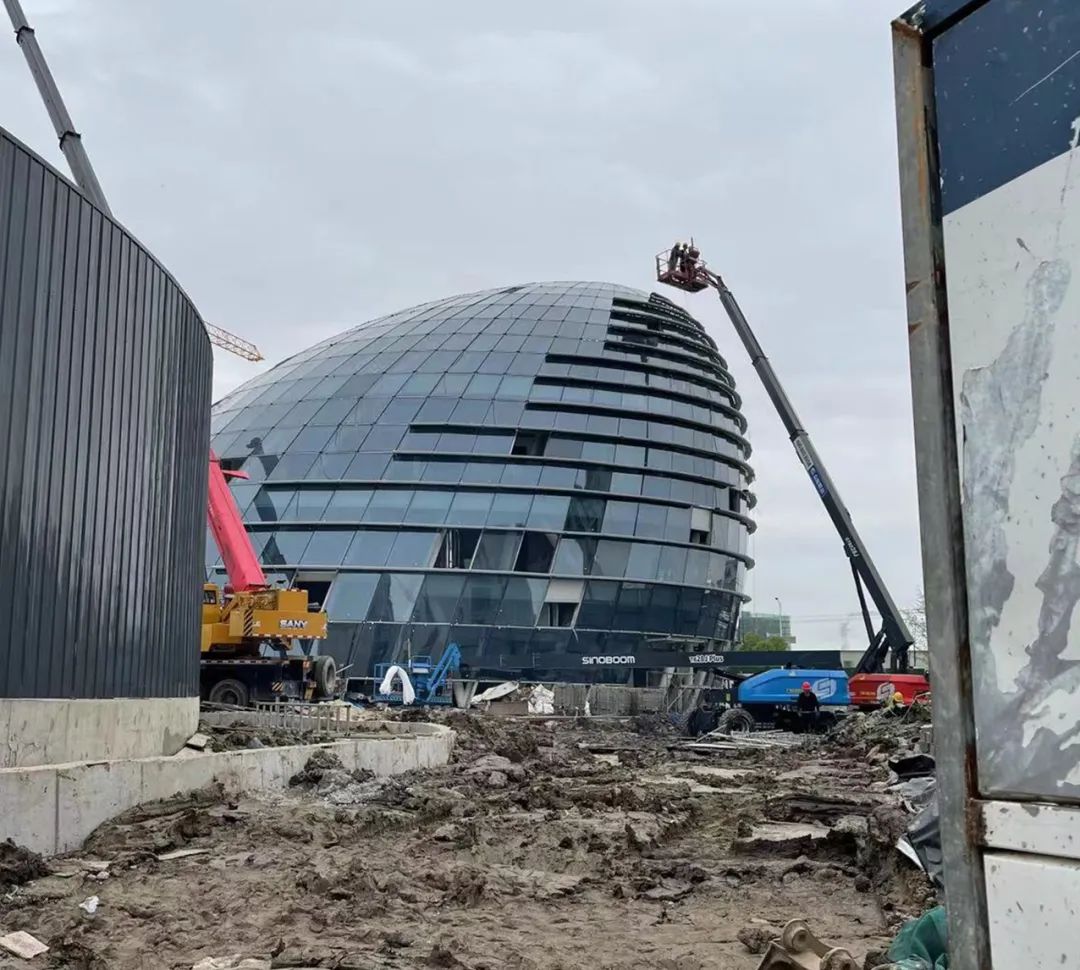
P lacing Art Centre under construction
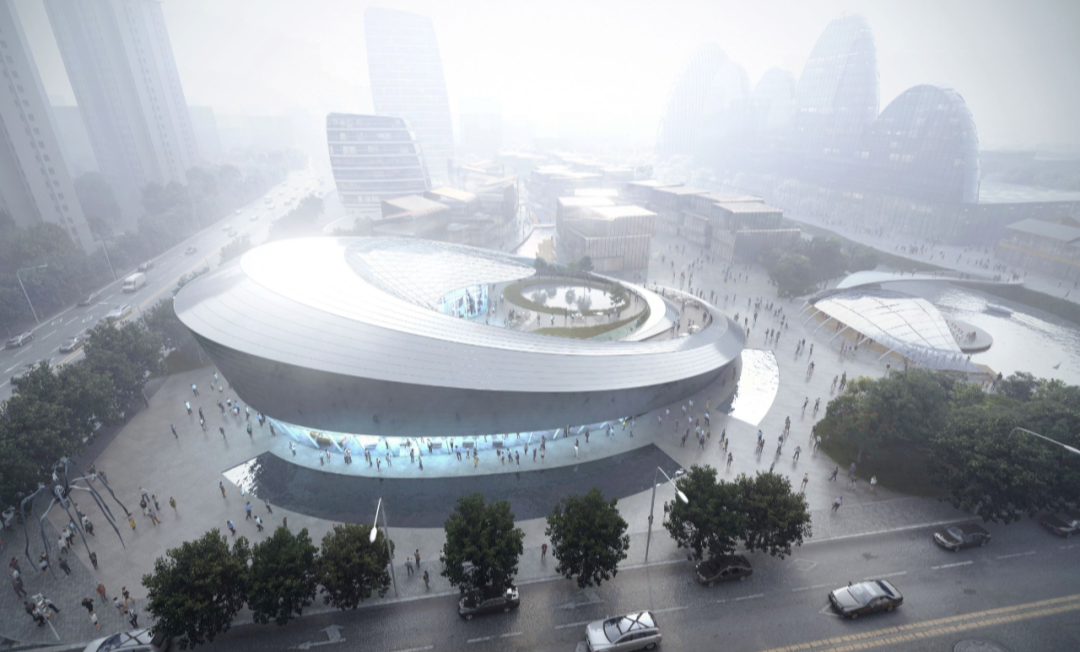
产业展示中心鸟瞰
Aerial view of the exhibition centre
岛链中错落分布了多栋吸睛建筑:美学艺术中心是整个地块的入口标志性建筑,独具特色的建筑形态提供了洽谈和营销的空间。位于地块核心位置的产业展示中心,是园区对外的展示窗口,承担着大型会议、展览、交流等功能,设计以贝壳为灵感,盘旋上升的坡道连接起不同高度的功能区,在尽览自然风景之中激发人们自主地交流讨论。
An iconic art centre is placed at the entrance where it provides an aesthetic and open space for cultural and business use. The exhibition centre in the middle accommodates large-scale conferences, exhibitions and events. Inspired by the seashells, the exhibition centre has a vivid architectural form and an ascending pathway that links zonings with different heights.
Circulation diagram of the exhibition centre
A spacious communal space at the performance stage
外部延伸出的水影舞台,凝聚了产业中心的公共性,一方面承担了表演、观影等功能;另一方面,扮演了周边居民的城市客厅,提供了丰富的休闲、娱乐场所。同时,水影舞台亦是整个场地的交通枢纽,两侧的连桥分别通向院士工作站以及对岸的院士之家,串联四周地块,形成科创平台的闭环联动。
A riverside performance stage further extends to the nature, gathering the circulation as an urban living room to provide a spacious leisure and entertainment area. The stage well-connects the buildings and the developments in the vicinity through pedestrian bridges.
Artistic and futuristic exhibition centre
“作为未来科技岛的重要发展引擎,我们希望启动区将成为具有全球影响力的科技创新中心,形成以科创服务、文化交流、水绿交融为特色的城市后花园。” 温子先博士说道。
Aedas Global Design Principal Dr. An dy Wen summed up, “By integrating technology, culture and nature on the Wenzhou Innovaland, we hope to design a diversified urban garden for the start-up zone which will be advanced into a global high-tech hub in the future.”
* This competition design plan is subject to change in later implementation stage.
位置:中国温州
设计建筑师:Aedas
业主:温州泽大产业发展运营管理有限公司
建筑面积:119,608平方米
竣工年份:2024年
主要设计人:温耀春,执行董事;温子先博士(Dr. Andy Wen),全球设计董事
Location: Wenzhou, China
Design Architect: Aedas
Client: Wenzhou Zeda Industrial Development Operation Management Co., Ltd
Gross Floor Area: 119,608 sq m
Completion Year: 2024
Design Directors: Yao Chun Wen, Executive Director and Dr. Andy Wen, Global Design Principal

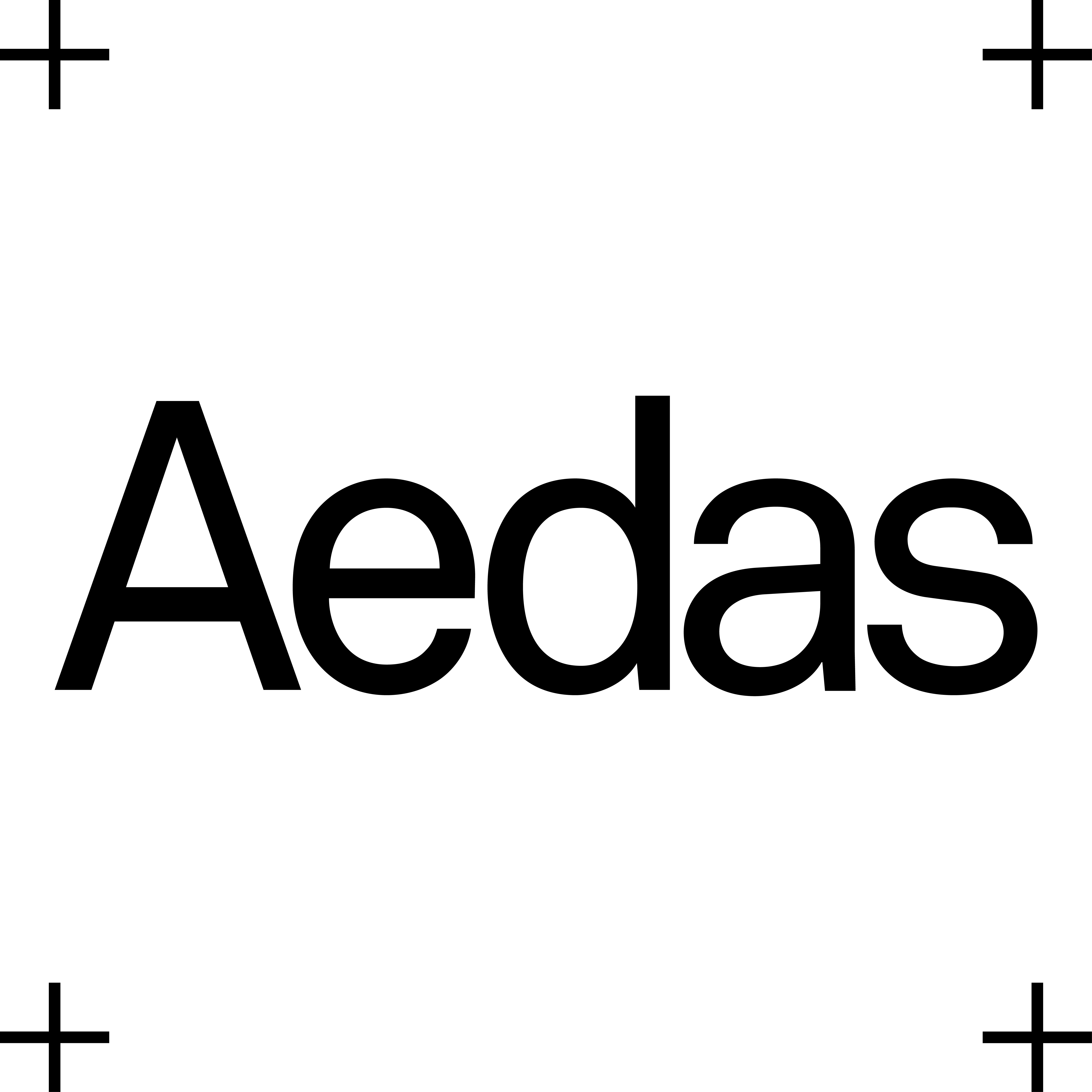
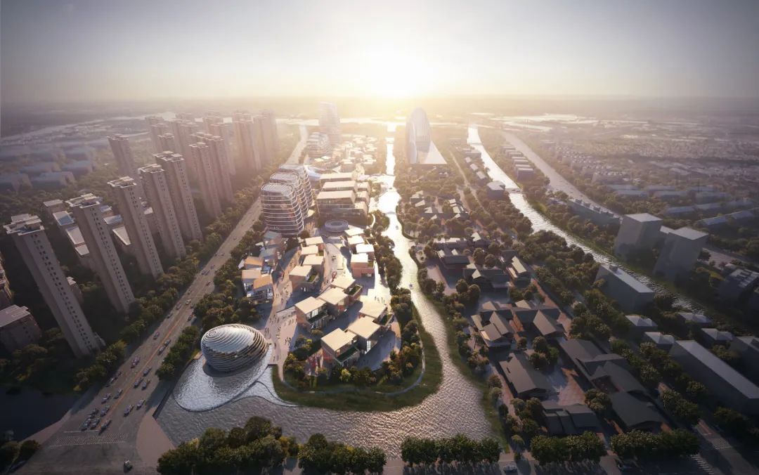
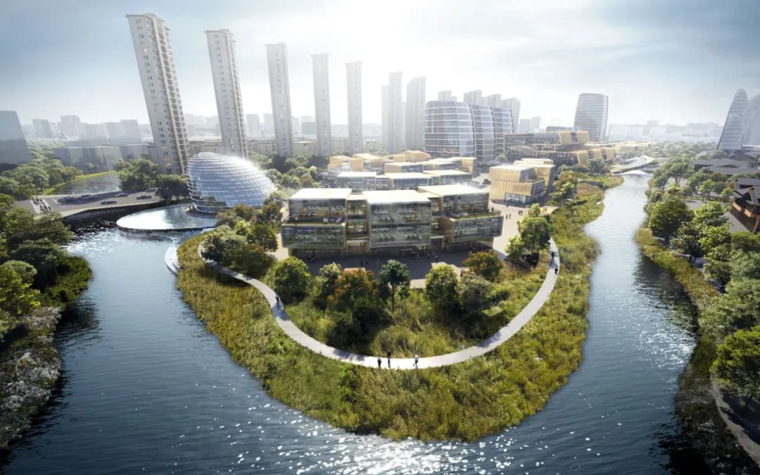
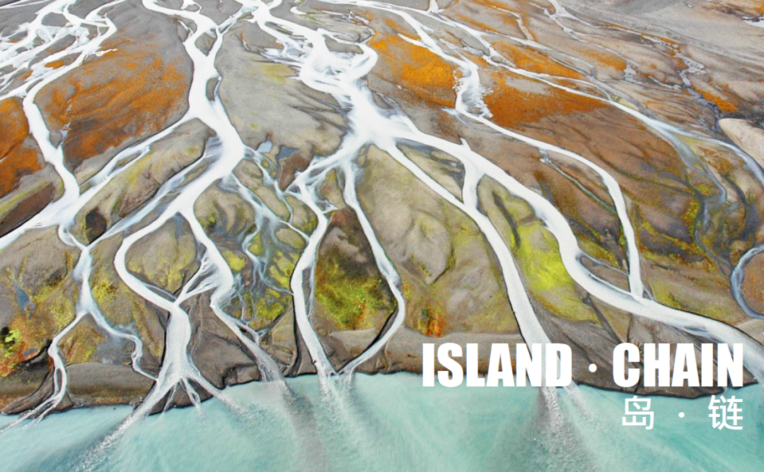
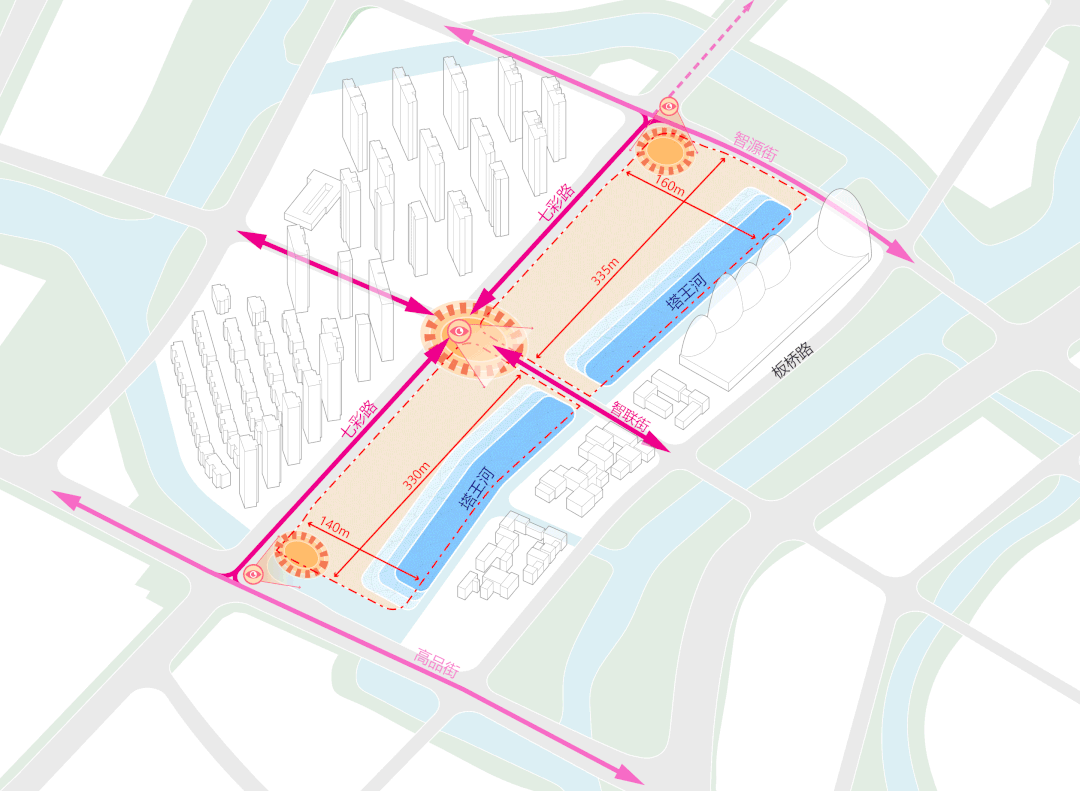
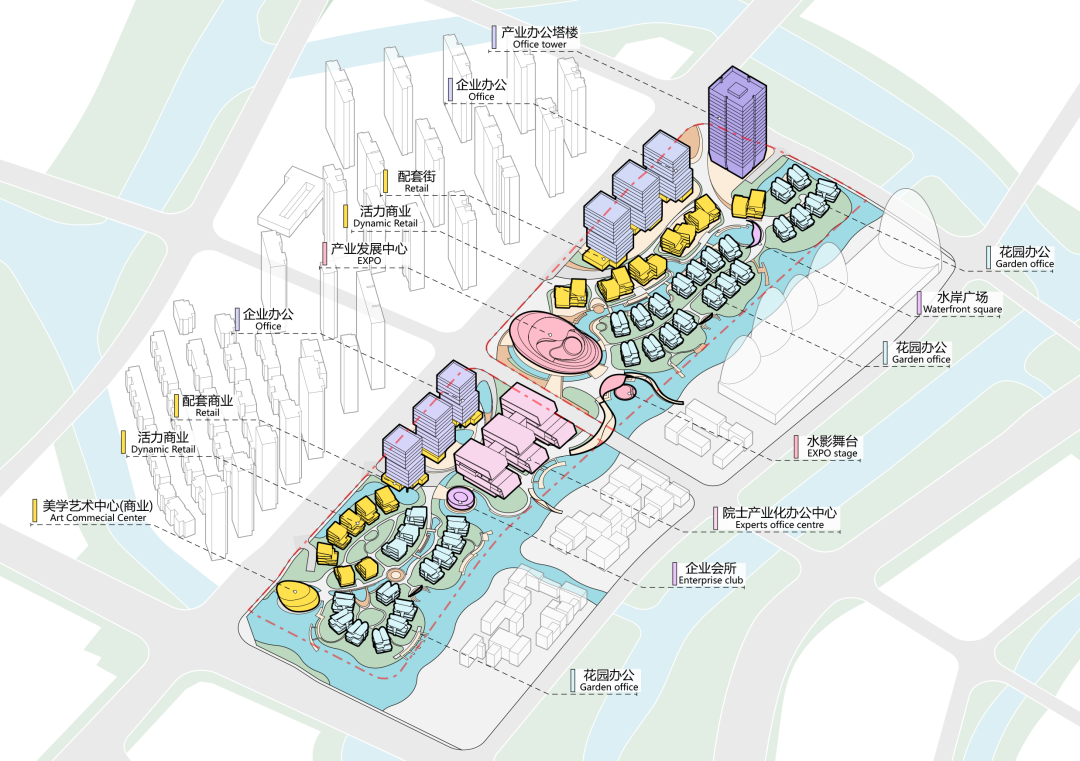
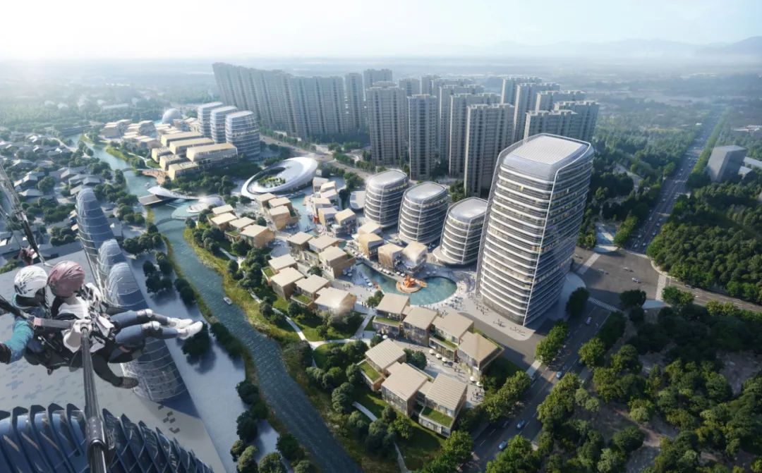
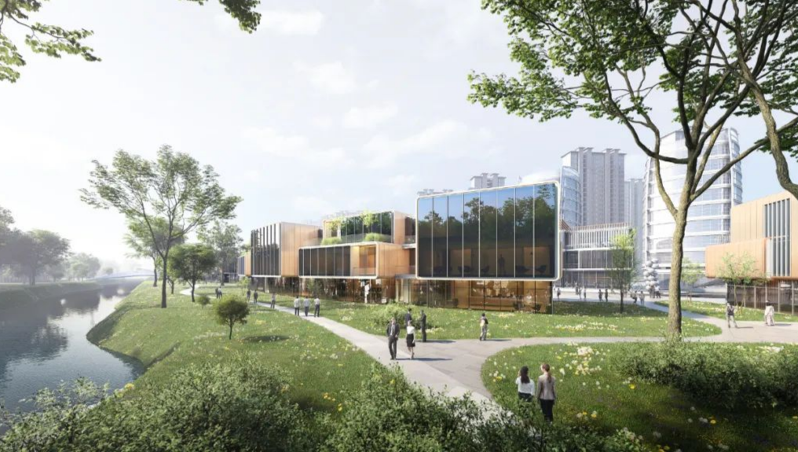
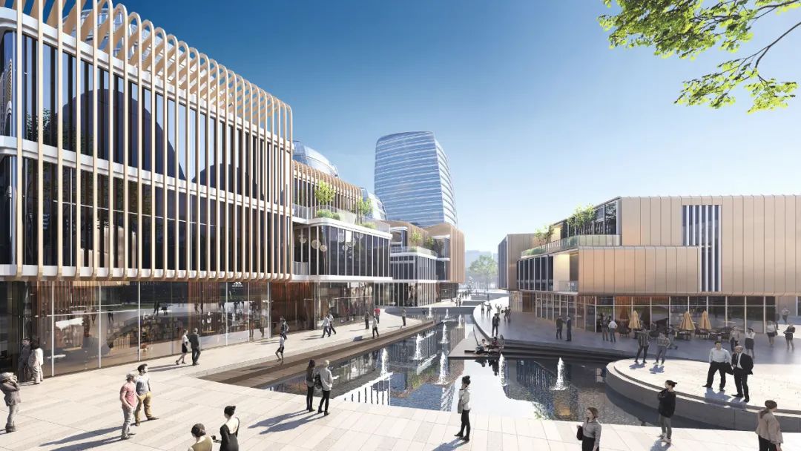
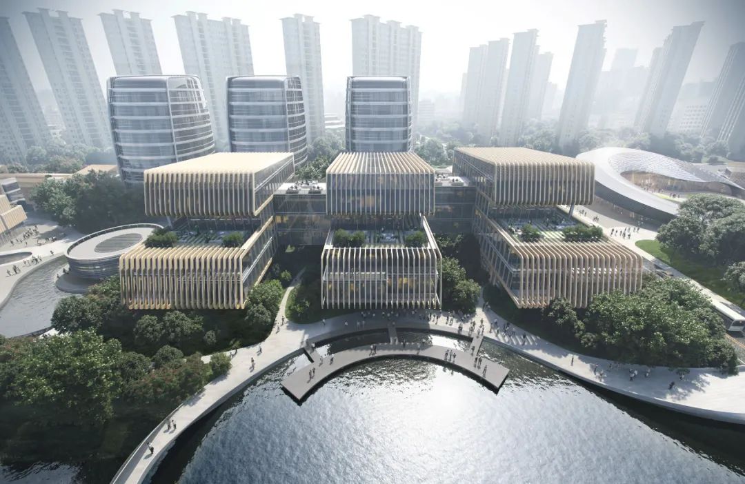
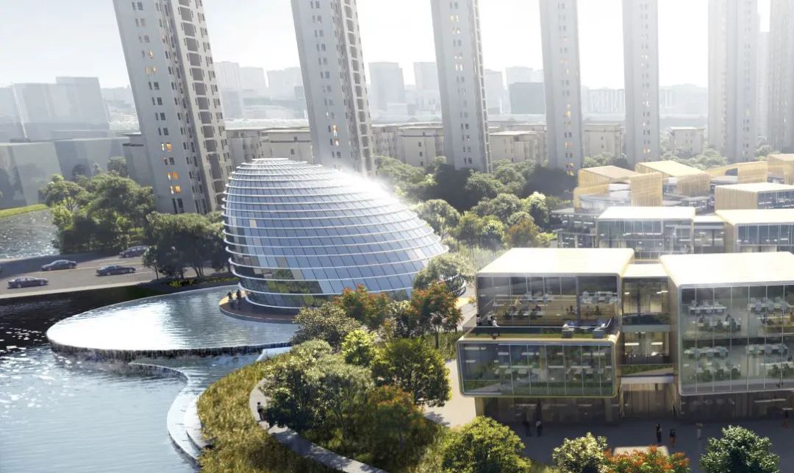




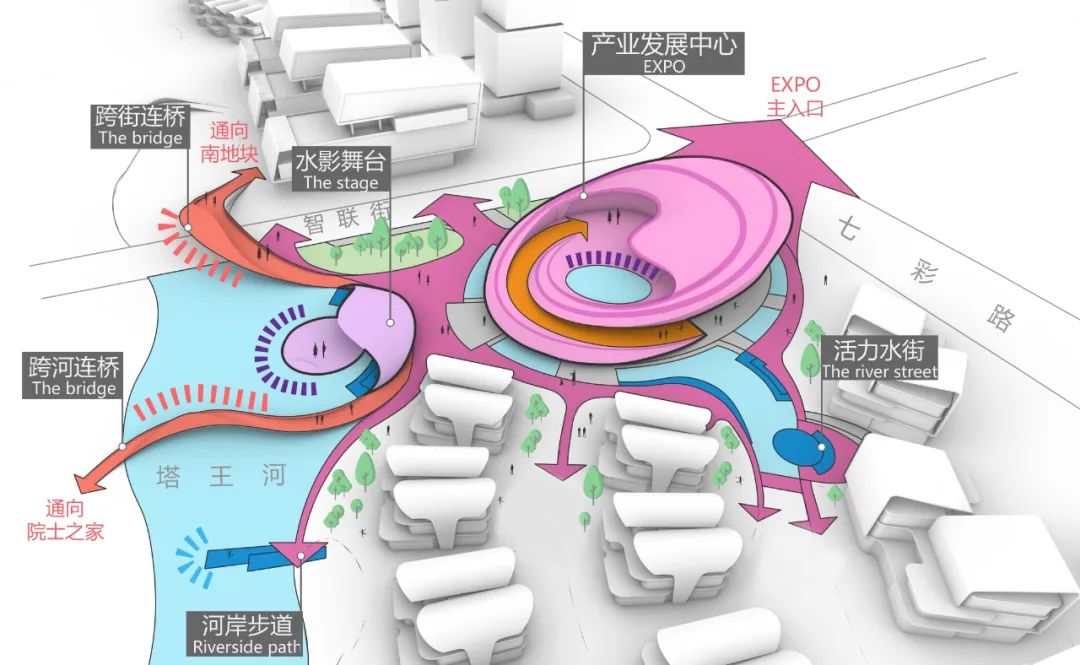
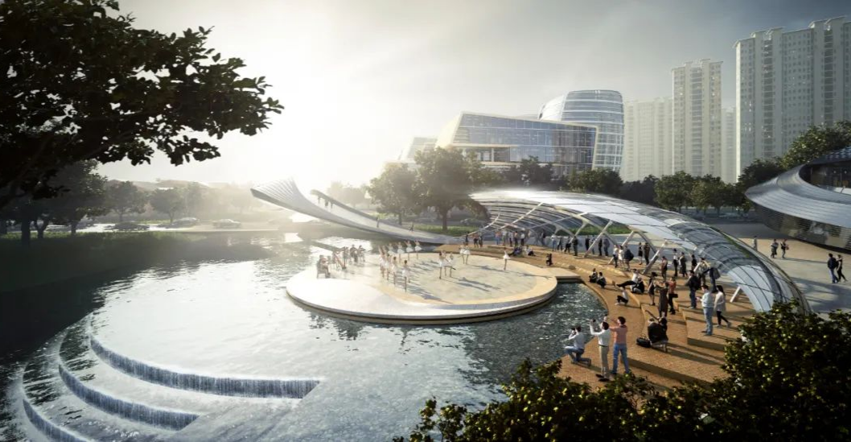
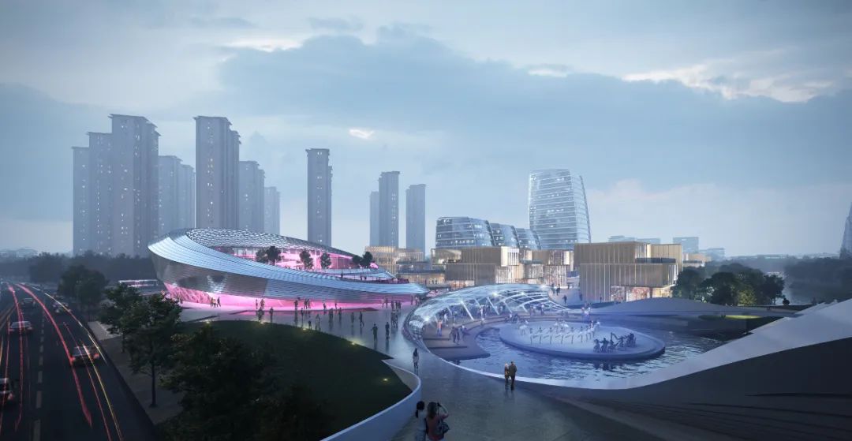


 参与评论
参与评论
 评论区
评论区