Click to view the animation
9月28日,由Aedas设计的科兴高精尖成果转化基地项目在北京昌平区生命科学园举行了盛大的启动仪式, Aedas全球设计董事韦业启(Ken Wai)、全球设计董事温子先博士(Dr. Andy Wen)、执行董事林子欢作为项目主要设计人,与全球董事黄威林一同出席仪式。
Aedas-Designed Beijing SINOVAC High-Tech Achievements Transformation Project has been kicked-off on September 28, followed by a groundbreaking ceremony taken place in a national biotech and pharmaceutical innovative park – Changping Life Science Park. The project is led by Aedas Global Design Principals Ken Wai, Dr. Andy Wen and Executive Director Zihuan Lin, who attended the ceremony with Global Principal William Wong.
从左至右:北京中维益道生物技术有限公司总经理胡雅灵;Aedas全球董事黄威林;Aedas全球设计董事韦业启;科兴控股董事长、总裁兼CEO尹卫东;Aedas全球设计董事温子先博士;Aedas执行董事林子欢;北京科兴中维生物技术有限公司工程设备部负责人宋静(由业主提供)
Group photo of Ken Wai, William Wong, Zihuan Lin and Dr. Andy Wen with the model
韦业启作为项目主要设计人之一,与各领导嘉宾一同上台,进行点亮仪式,宣布项目正式启动。“我很高兴能参与点亮仪式,也非常期待项目的建成落地。”韦业启说道。
Global Design Principal Ken Wai attended the switch-on celebration with other guests, signifying the official start of the project. Ken said, “I am honoured and delighted to attend the ceremony and I look forward to its completion.”
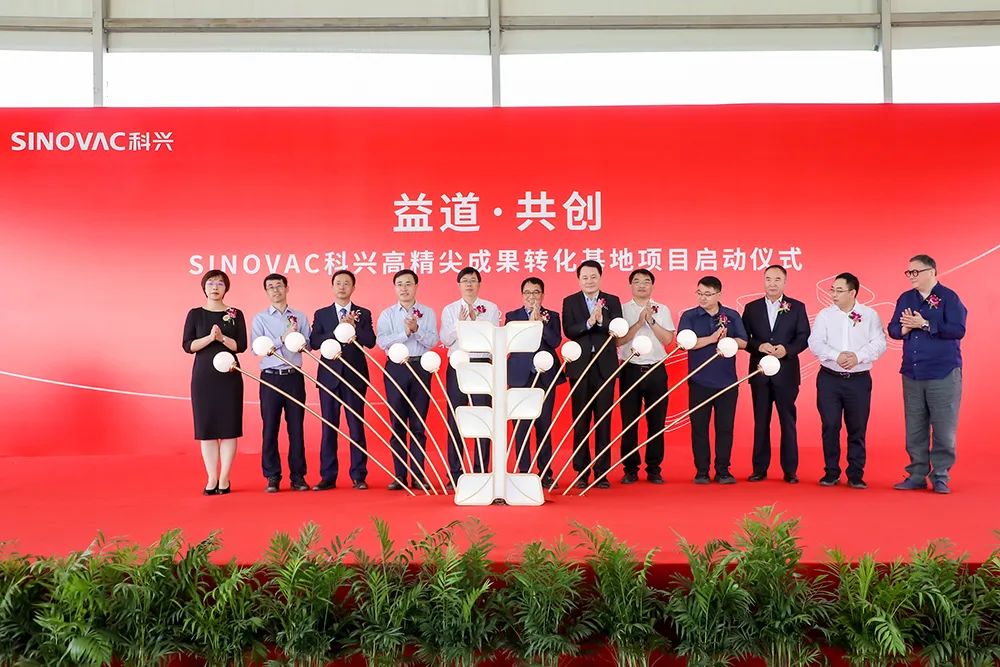
点灯仪式嘉宾合影(由业主提供)
Group photo of guests at the groundbreaking ceremony(photo by the client)
The construction site(photo by the client)
生命科学园是北京三大医药与生命科学产业集群中发展最早且最成熟的产业片区。作为国家级生物技术和新医药高科技产业的创新基地,它正加速建设全球领先的“生命谷”,而本项目亦是其中重要一环。
The Park is one of the three most pioneered and developed biotech zones in Beijing, facilitating the biotech and pharmaceutical development which The Sinovac Longcheng project plays a key role in it.
项目正位于园区南侧,紧邻京藏、京新高速,步行可达地铁昌平线,交通条件优越。项目设计以生命之树为概念,将南侧的研发与办公楼比作“科兴之根”,北侧的生产厂房比作“科兴之冠“,树叶状的建筑群,通过承载着企业展示功能与公共空间的”科兴之干“彼此连接,以空中连廊串联起被规划道路一分为二的园区,平衡高效的人流与货流功能。
With a convenient accessibility, the project is adjacent to the expressway and metro that offers a well-connected transportation system. The design is derived from the concept “tree of life” – the R&D and office towers in the south representing the “roots”, the manufacturing tower in the north representing the “crown”, the towers allocated on the “leaves” are connected by the corporate gallery and public space along the “stem”. An elevated corridor links the splits zones, ensuring the circulation and logistic flow.
整个园区犹如苍松翠柏,勃勃生机与企业护航生命、传递健康的理念不谋而合。“我们希望以大道至简的建筑轮廓结合简洁的横向立面线条,传达科兴简约、科技、未来的美学主旨,彰显出大气雅致的企业形象。”温子先博士说道。
The park is efficiently connected, signifying its corporate mission – to deliver health solutions by innovating pharmaceuticals through interconnected specialties. “Adopting a simplicity design approach, the project uses a neat architectural form to create a futuristic and grandeur corporate image.” said Global Design Principal Dr. Andy Wen.
Design inspired by “tree of life”
Connecting the plots by an elevated corridor
Adopting a simplicity, technological and futuristic design approach
此外,设计在南侧设有入口广场,作为科兴的形象空间;在北侧的中心区域,打造了包含餐厅、咖啡等配套功能的下沉广场。“我们希望营造出‘生活-工作’相平衡的园区氛围。”林子欢说道。
An entrance plaza is located in the south, where a sunken plaza is placed in the north which consists of F&B facilities. “The project is designed to create a life-work environment in the park.” said Executive Director Zihuan Lin.
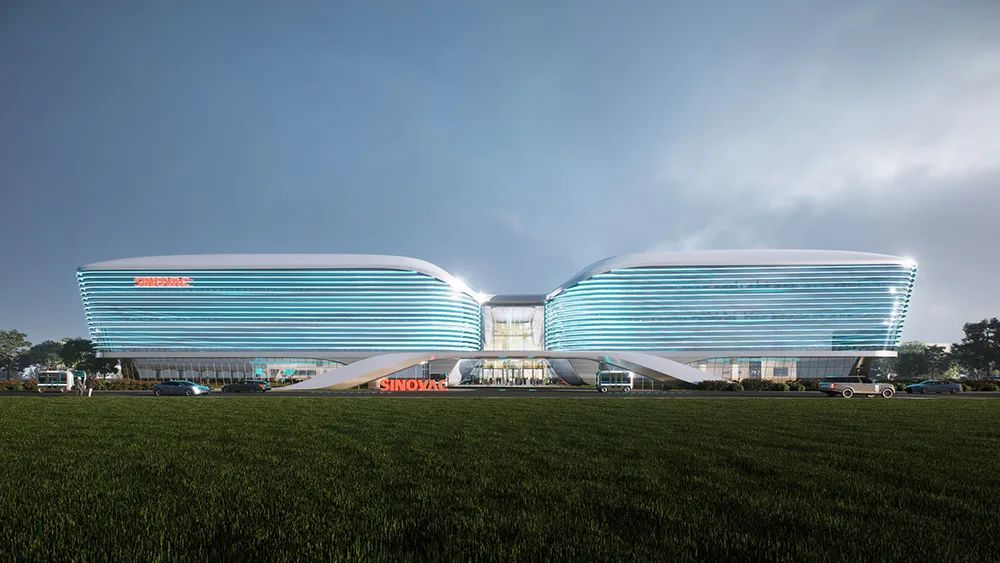
主要设计人:韦业启(Ken Wai),全球设计董事;温子先博士(Dr. Andy Wen),全球设计董事;林子欢,执行董事
Location: Beijing, China
Client: Beijing Zhongwei Yidao Biotechnology Co., Ltd
Design and Project Architect: Aedas
Gross Floor Area: 120,000 sq m
Completion Year: On-going
Design Directors: Ken Wai, Global Design Principal, Dr. Andy Wen, Global Design Principal and Zihuan Lin, Executive Director

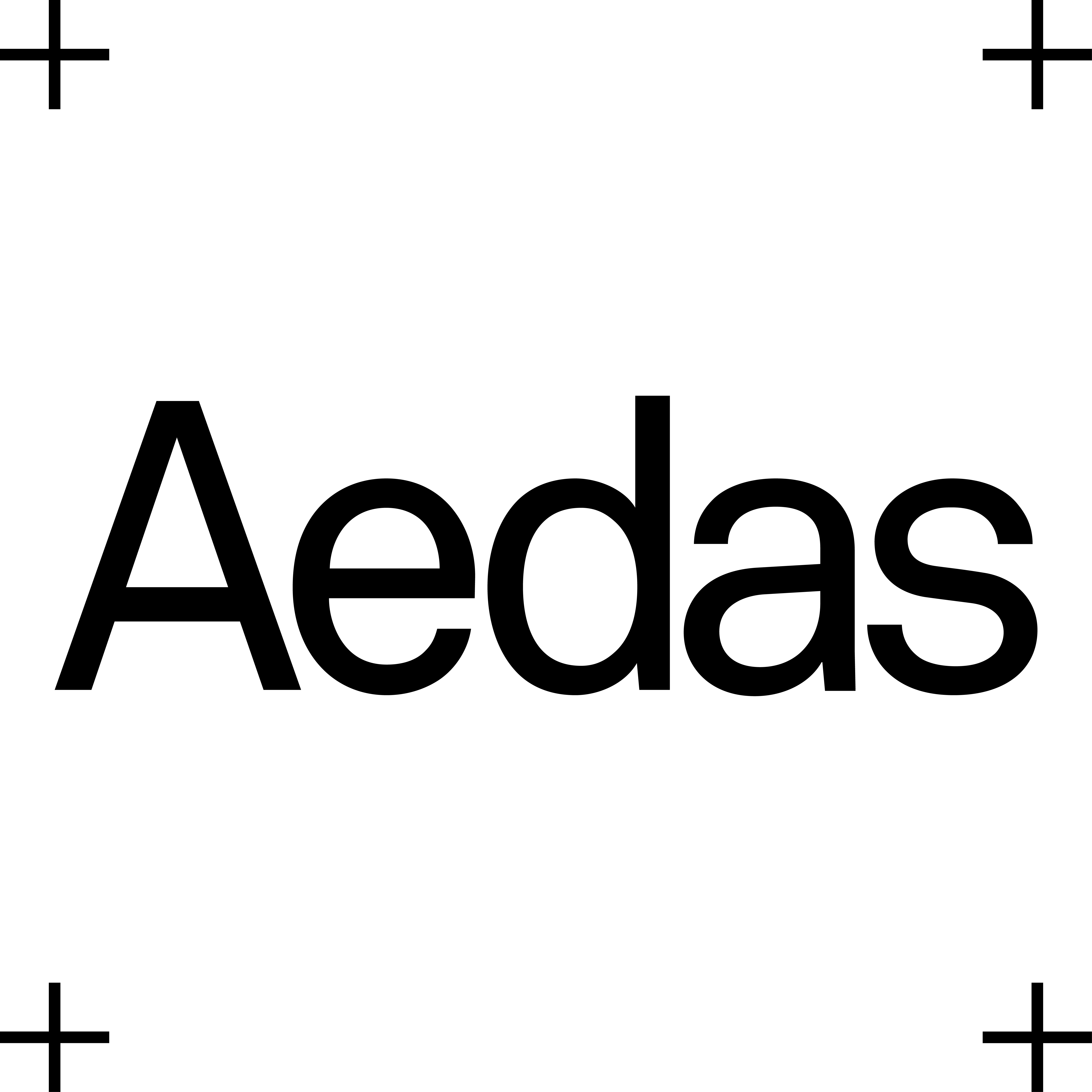
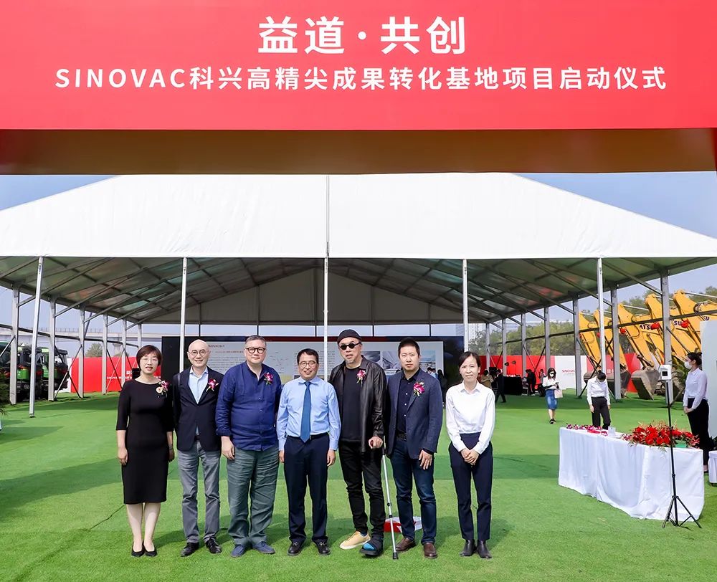
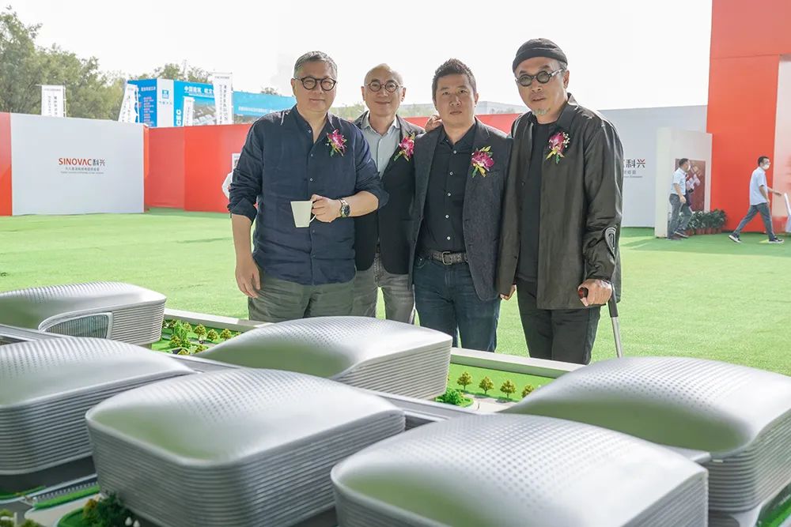

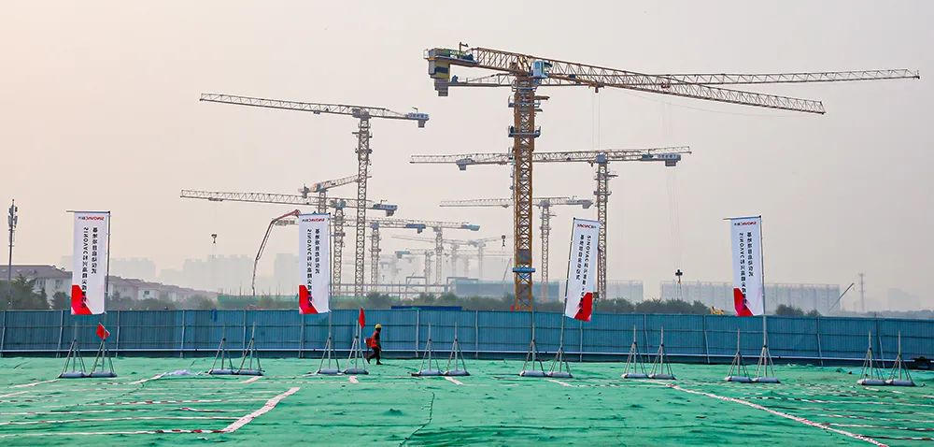
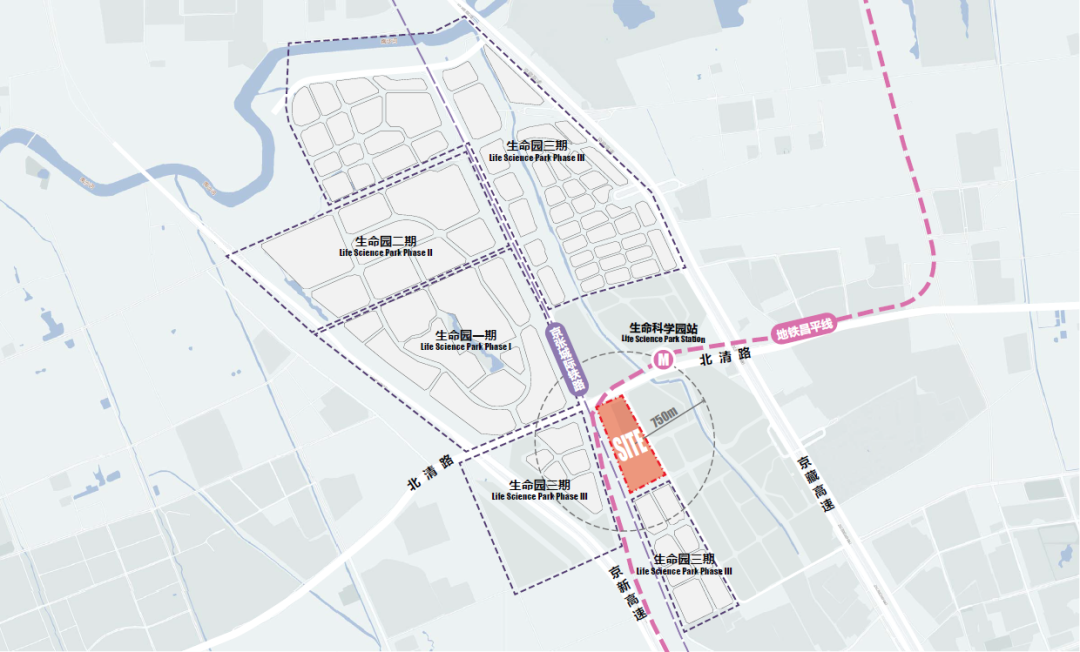
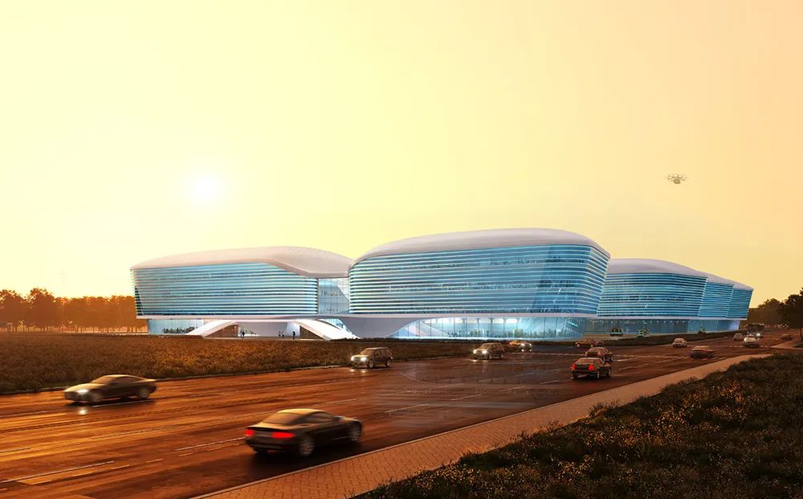
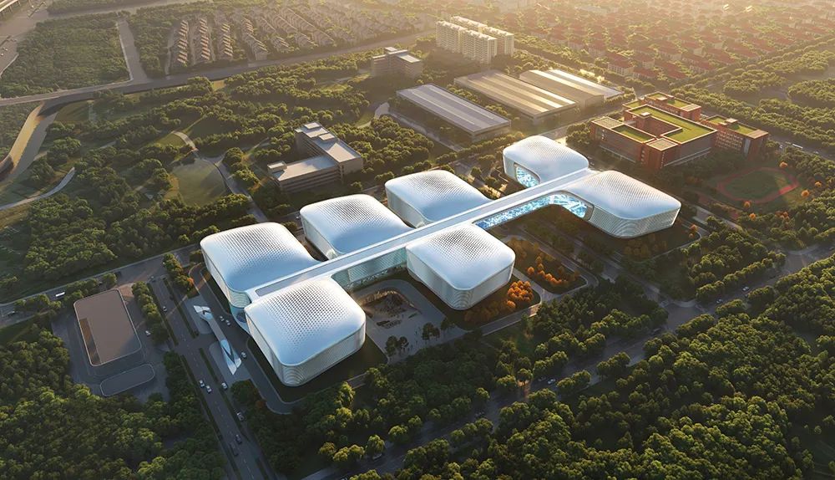
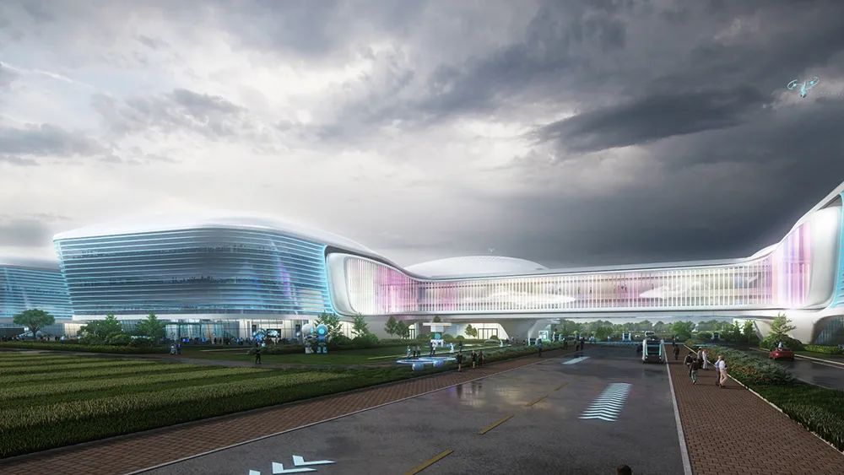
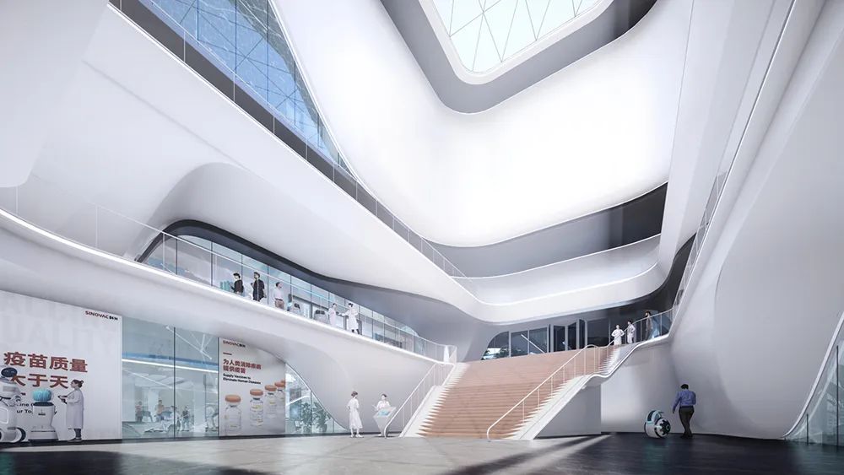

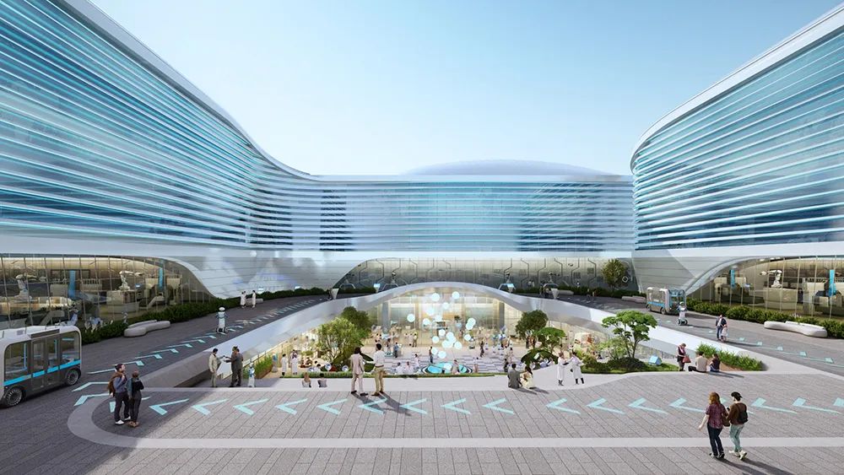
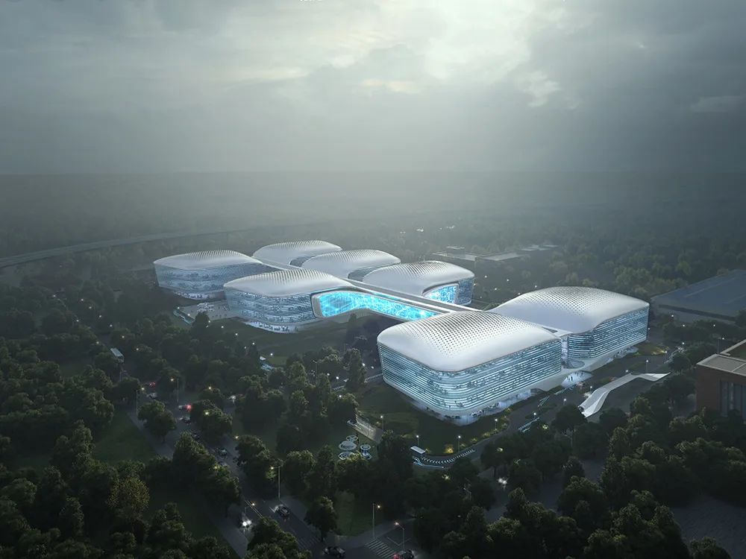


 参与评论
参与评论
 评论区
评论区