- 注册
- 登录
- 小程序
- APP
- 档案号

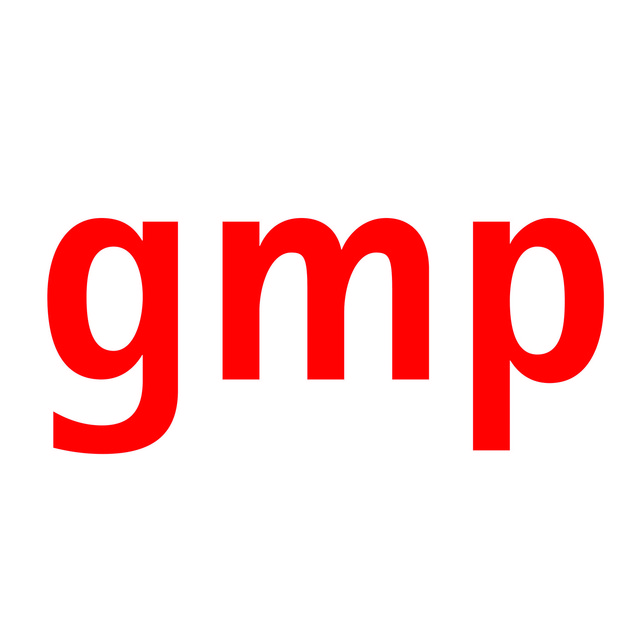
德国gmp建筑设计有限公司 · 2023-02-24 09:33:10
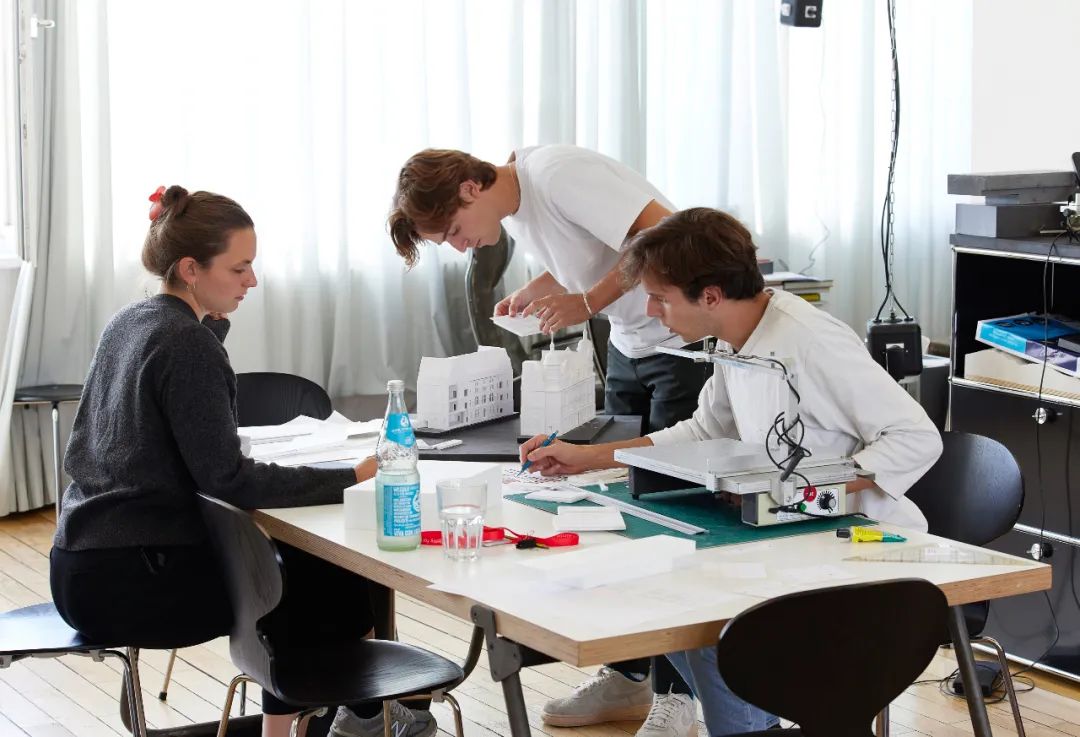
工作坊设计过程 ©Jochen Stueber
建筑文化学院(aac)秋季工作坊以探索德累斯顿王宫作为现代工作场所的可能性为主要内容。在王宫的现有空间内为博物馆工作人员设计新的办公场所是此次工作坊的任务。国际奖学金获得者们在福尔克温·玛格和施特凡·胥茨的指导下,为历史悠久的德累斯顿王宫设计了不同的新工作场所方案。2022年11月24日起,德累斯顿国家艺术收藏馆将在德累斯顿王宫展示这些设计作品。
The autumn workshop of the aac Academy for Architectural Culture focused on the Dresden Royal Palace as a modern place of work. The aac brief was aimed at developing new concepts for the existing rooms in the palace to be used by the museum employees. Under the guidance of Volkwin Marg and Stephan Schütz, the international scholarship students produced designs for such new worlds of work in the historic Royal Palace. The results will be shown by Staatliche Kunstsammlungen Dresden (Dresden State Art Collections) in the Royal Palace from November 24, 2022.
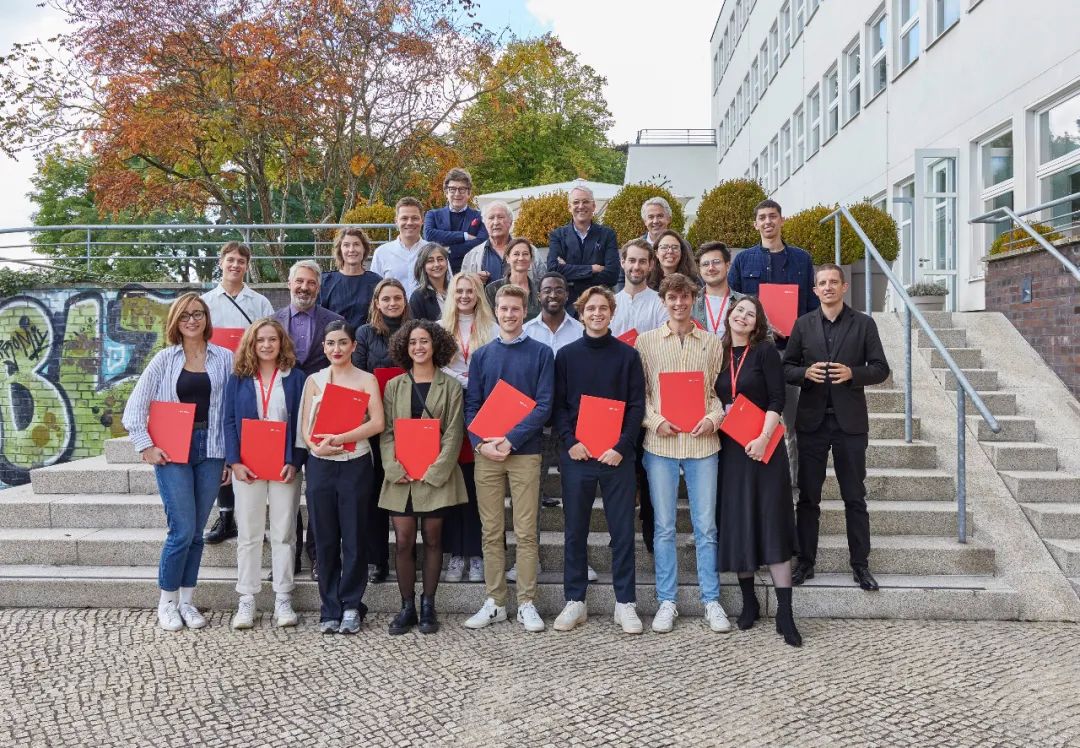
学金获得者和团队导师以及工作坊导师福尔克温·玛格和施特凡·胥茨在2022年aac秋季工作坊的合影 ©Jochen Stueber
德累斯顿国家艺术收藏馆是世界上最重要的博物馆之一,德累斯顿王宫是其核心建筑。这里是最早收藏展品的地方,其展陈区、艺术工作室和办公区构成了博物馆的运营中心。对于德累斯顿国家艺术收藏馆的数百名员工来说,德累斯顿王宫是他们日常工作的中心。
藏品、员工和访客构成了充满活力的博物馆运行的支柱。博物馆工作的重点自然在于藏品维护和展示以及维持访客的数量和美好的看展体验。但是,对员工的重视并为其提供有吸引力的工作场所是高质量完成以上工作的前提。近年来,移动办公在很多领域已经发展成一种新的工作形式,对有吸引力的工作环境的需求从而显得尤为重要。工作场所应该能为员工工作创造良好条件,展示其工作的重要性,并能促进现场办公的建设性合作。aac秋季工作坊的任务于是结合了建筑改造和更新带来的挑战与现代工作环境设计策略的继续发展。
The collection, the museum employees, and the visitors are key to a lively museum. Whilst the focus is obviously on the care and presentation of the collection, as well as on the number of visitors and their experience, the appreciation of staff and therefore the provision of attractive work places is a prerequisite for motivating the workforce to perform at their best over the long term. In view of the trend in recent years in many industries to opt for mobile working as an alternative form of work, the creation of an attractive work environment is particularly important. The task was therefore to create rooms that support the members of staff in their work, reflect the importance of their work, and promote constructive cooperation within the work place. This meant that the aac autumn workshop had to focus on the challenges of working in existing buildings in combination with the development of design strategies for modern worlds of work.
游学参
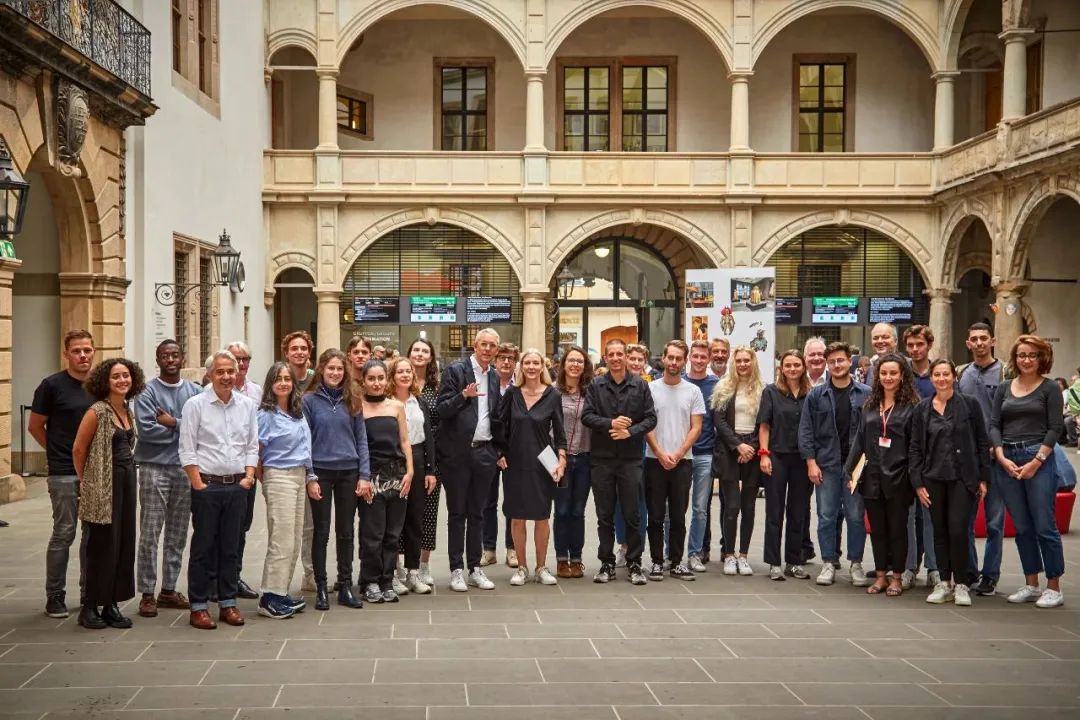
©Lothar Spenger
工作坊以柏林和德累斯顿三日游为起点。在柏林,来自Kinzo建筑师事务所的克里斯·米德尔顿(Chris Middleton)带领学员们参观了其事务所为耐克和德国电商平台Zalando设计的公司总部。在德累斯顿,学员们获得了对王宫建筑的初步印象。彼得·库尔卡(Peter Kulka)教授现场介绍了他多年来在这座历史建筑中以及为这座历史建筑所做的工作。
The workshop began with a three-day excursion to Berlin and Dresden. In Berlin, Chris Middleton of the Kinzo practice guided participants through the offices designed by his practice for Nike and Zalando. In Dresden, participants were able to gain an impression of the Royal Palace, where Prof. Peter Kulka gave an introduction to his many years of work in and on the historic building.
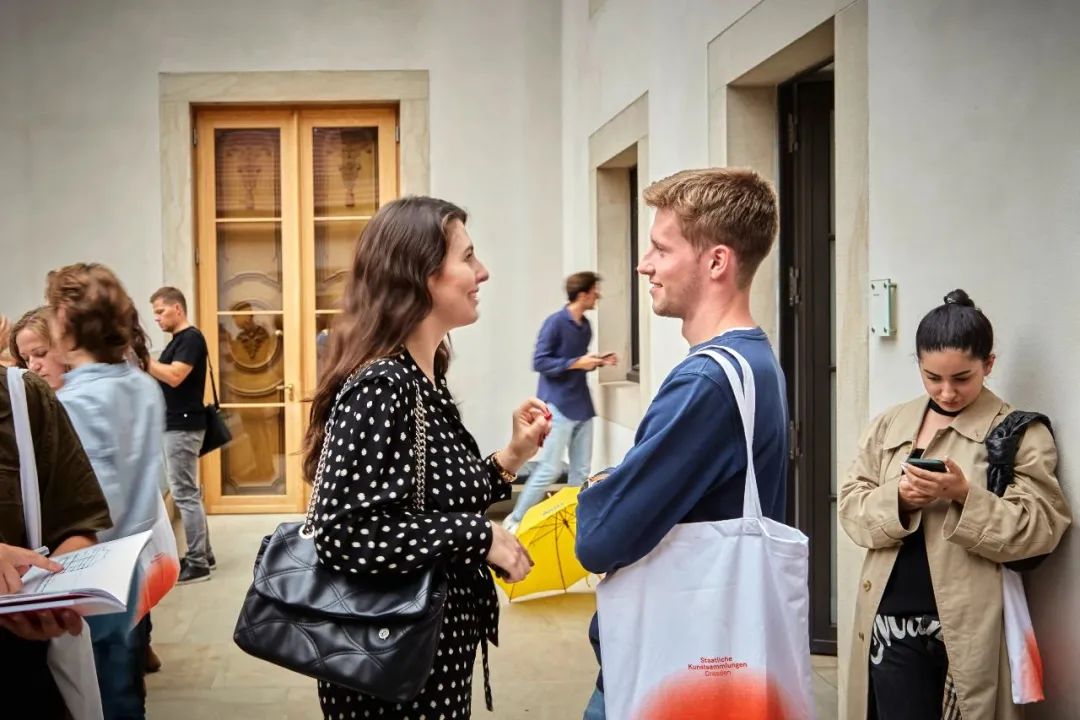
参观 ©Lothar Spenger
继德累斯顿城市之旅后,克里斯蒂安·海尔蒙特(Christian Hellmund)带领大家参观了萨克森能源股份公司新总部大楼的工作环境。这个项目由gmp设计,于今年夏天竣工。晚上,施特凡·胥茨与德累斯顿国家艺术收藏馆馆长玛丽昂·阿克曼(Marion Ackermann)教授一起公布了设计任务。回到汉堡后,学员们在aac的教室里开始了工作。
After a tour of the city, Christian Hellmund led the group through the work environment of the new Sachsen-Energie headquarters, which was completed by gmp this summer. In the evening, Stephan Schütz and Prof. Dr. Marion Ackermann, Director General of Dresden State Art Collections, explained the design brief. After their return to Hamburg, students started their assignment in the aac studios.
游学
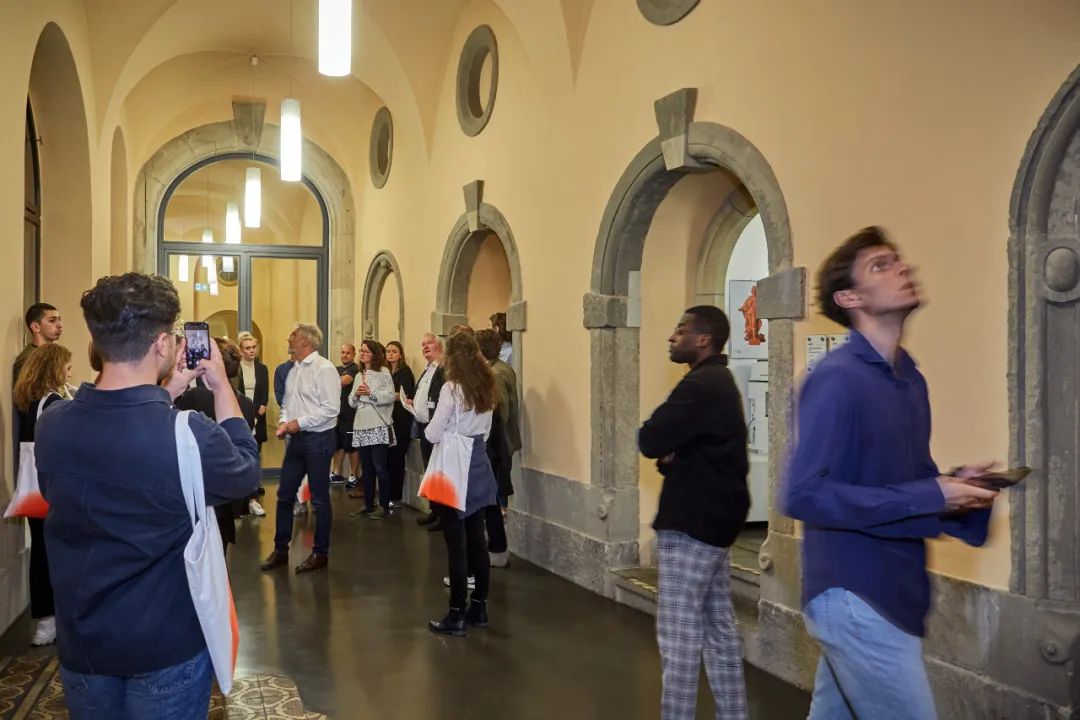
观 ©Lothar Spenger
The four teams were supported by experienced tutors. The comprehensive teaching program was further enhanced by lectures and critical assessment sessions with guest professors Birgit Gebhardt, Daniel Schöning of Ply Atelier from Hamburg, Prof. Martin Fröhlich of AFF architects from Berlin, and again Chris Middleton of Kinzo.
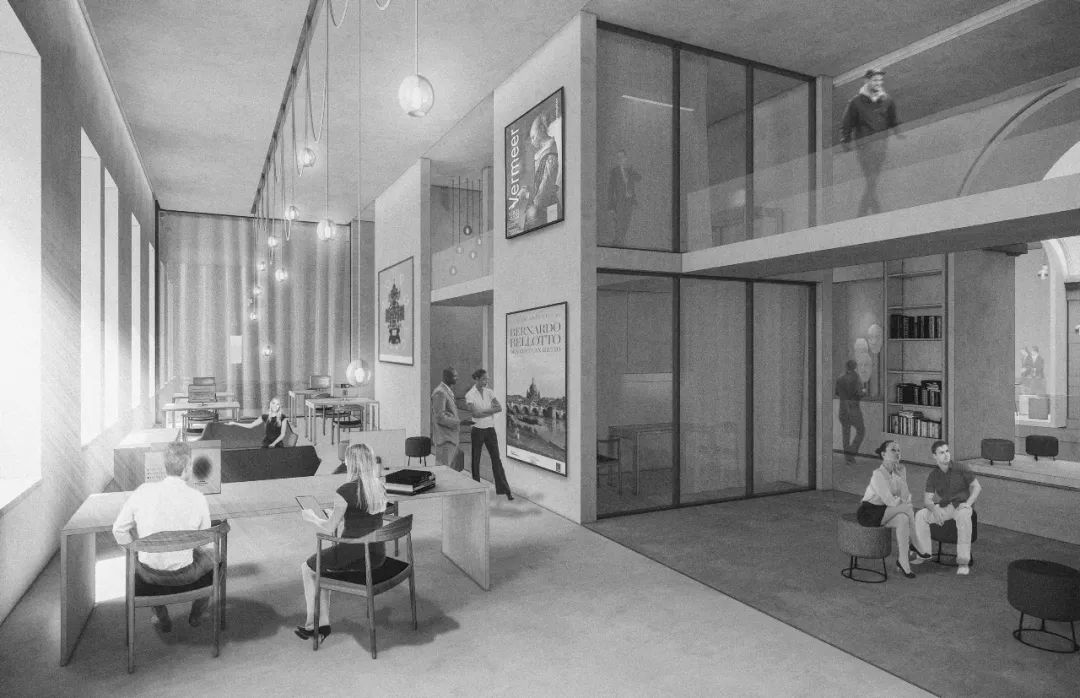
第一小组作品 © aac Academy for Architectural Culture
所有四个小组的设计都有一个共同点:将位于王宫南翼的员工区从一个狭小的服务区转化成开放的公共空间。在第一小组的方案“相遇层”中,在垂直方向围绕着图书馆为不同类型的办公合作划分出不同空间。图书馆环绕着庭院,其空间品质决定了新的相遇层的外观。
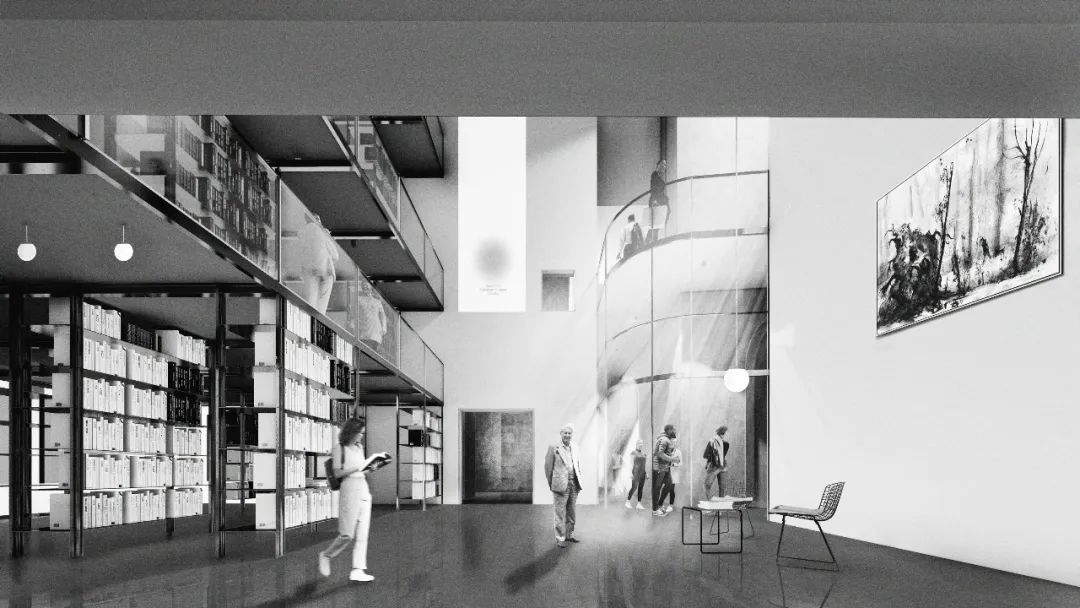
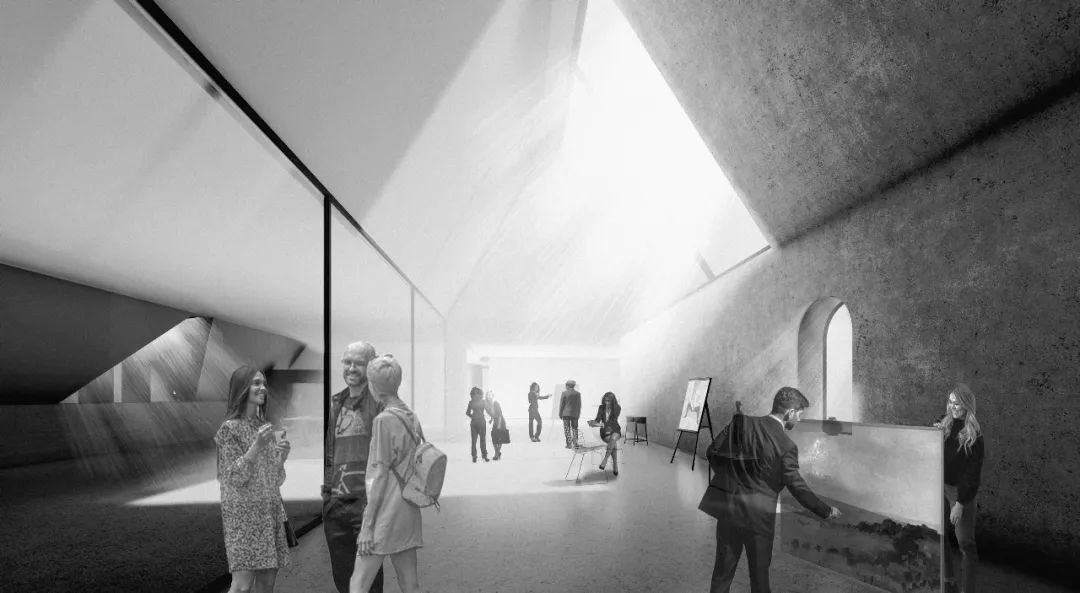
第二小组通过有选择地去除多余的建筑体量(减法)来创造 “活动市场”,在四个楼层上为活动相关工作创造了开放空间。其中一些多层空间与紧凑的现有空间依次排列,从而形成了一个城中城结构。
Group 2 creates “marketplaces of activity” by removing superfluous building fabric in some areas (subtraction). This creates open areas on four floors for the different forms of activity-based work. Some of these spaces have several stories and – in combination with the compact existing rooms – create an intuitive city-within-a-city structure.
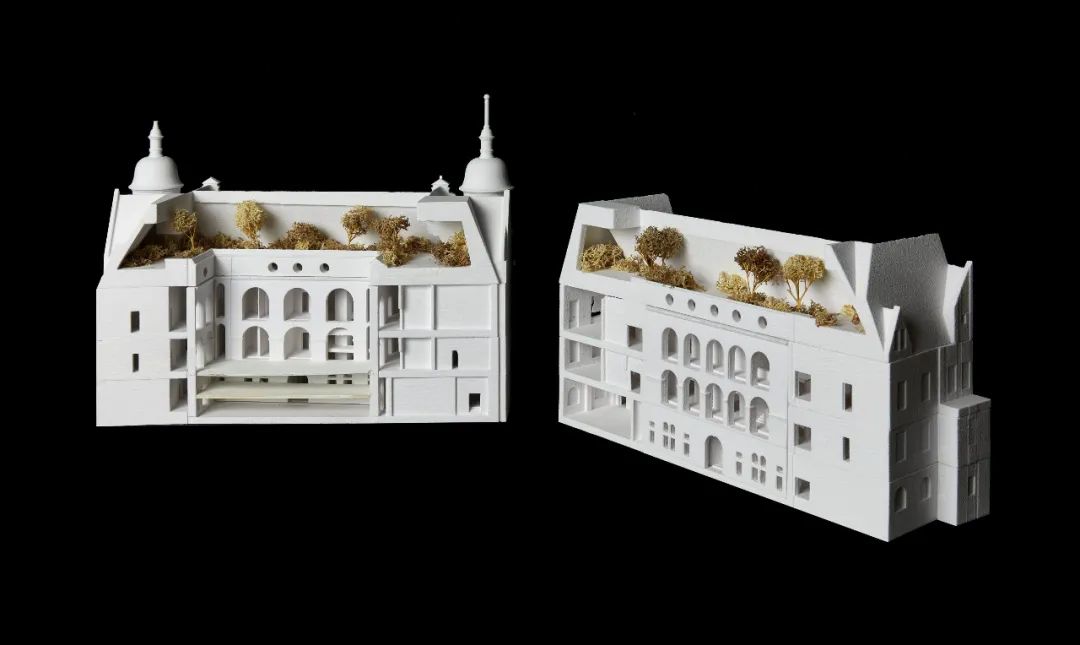
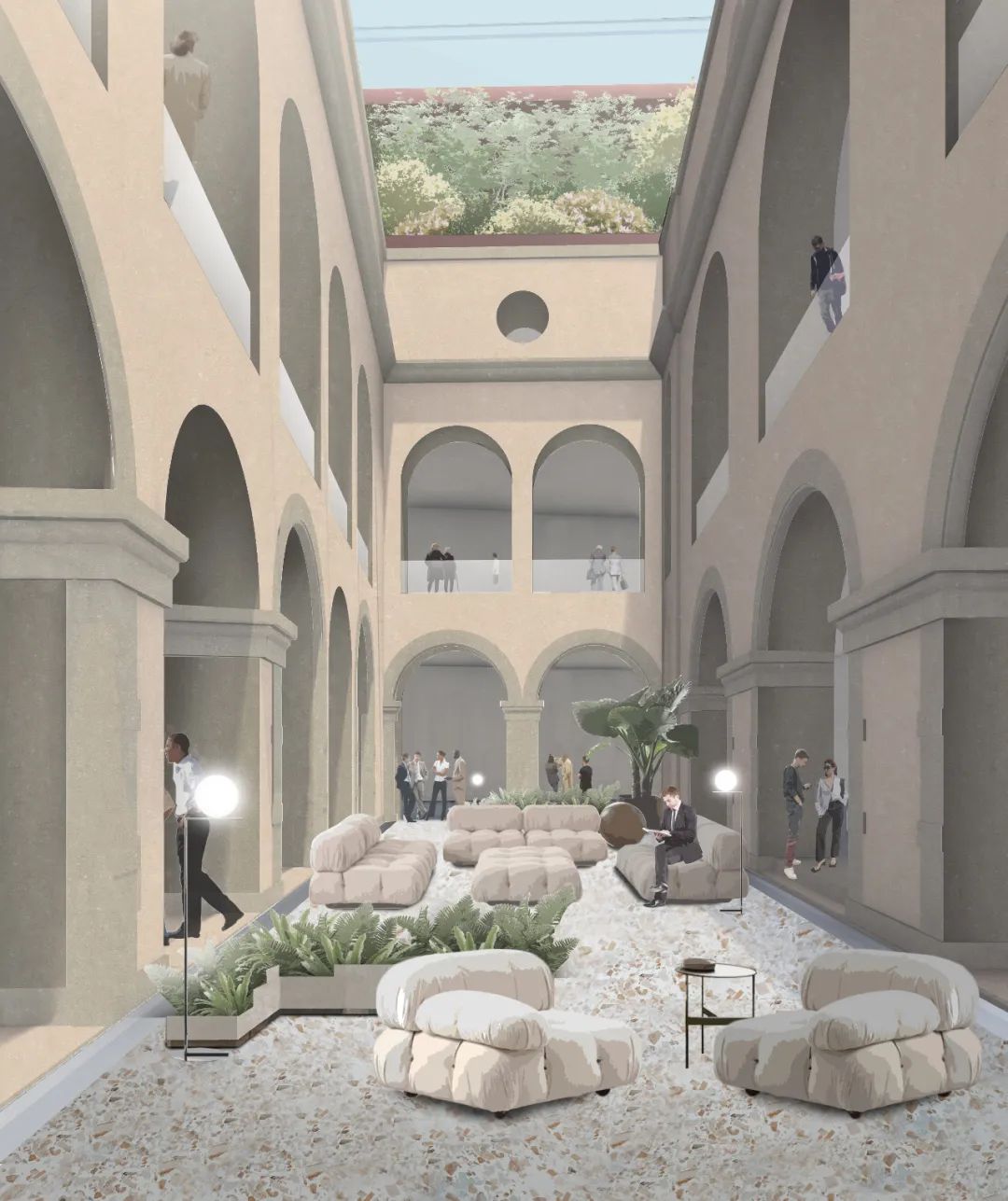
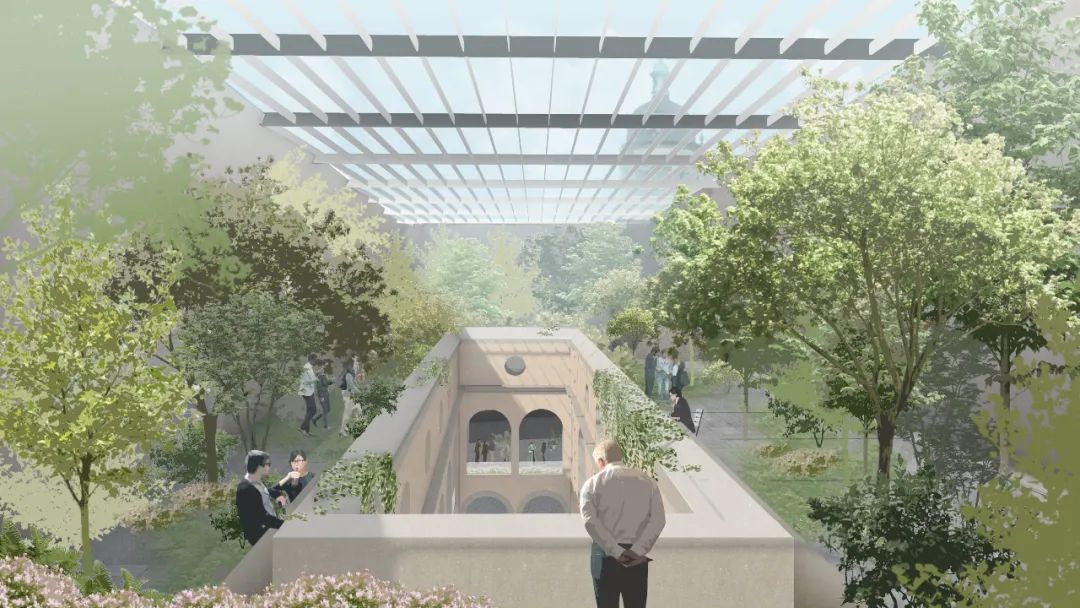
第三小组作品 © aac Academy for Architectural Culture
第三小组在其设计方案“向阳开放”中,通过新的加层将庭院提升了一层。一片玻璃顶覆盖了庭院,屋架结构向内庭院打开并进行了绿化。职工办公区置于首层公共区域上方,以采光充足为特点。
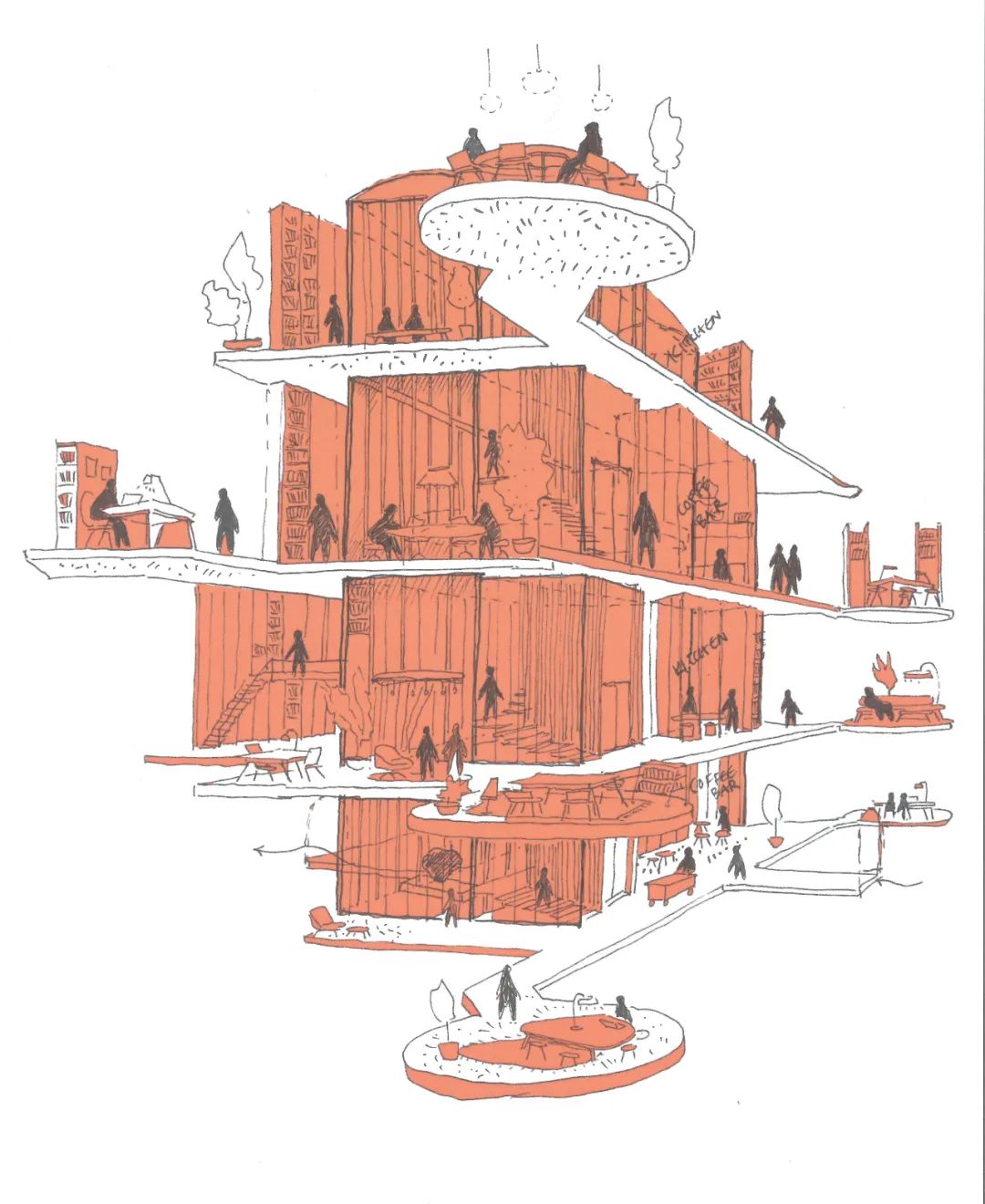
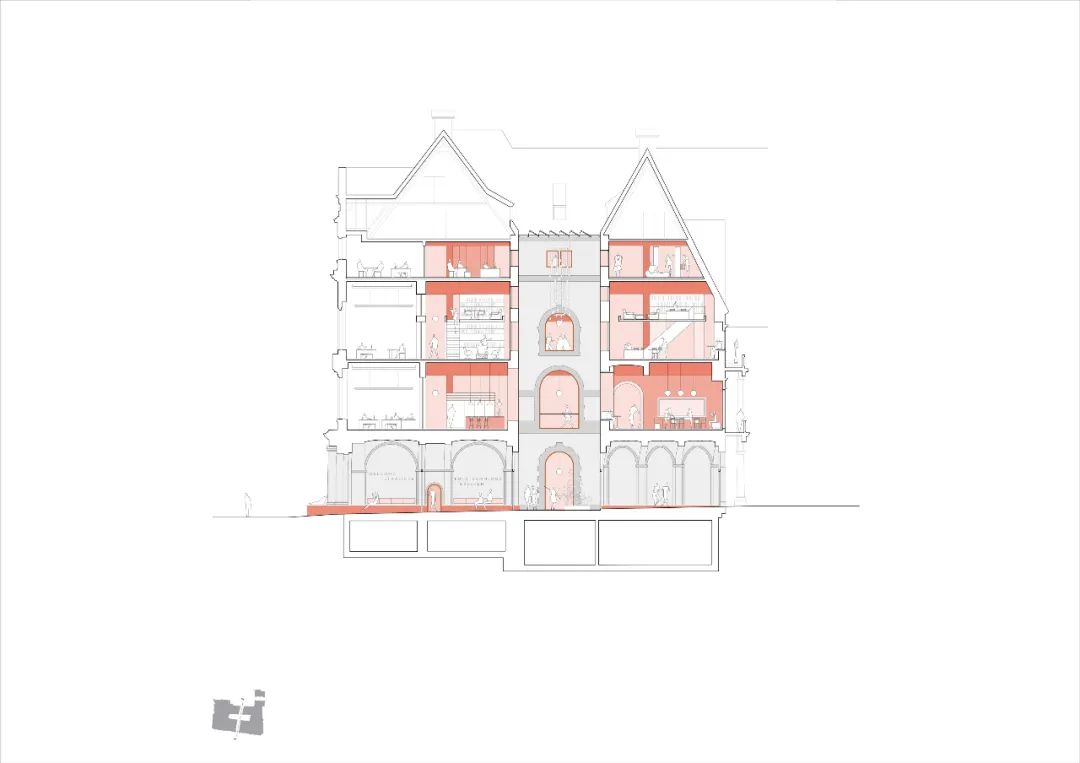
第四小组作品 © aac Academy for Architectural Culture
第四小组的设计方案取题“合作的引擎”,活动区域围绕中央庭院设置,让现有建筑从内部焕发出活力。
The design by group 4 is based on the idea of a “motor of cooperation”: the existing building is revitalized from inside out by placing activity areas around the central utility yard.
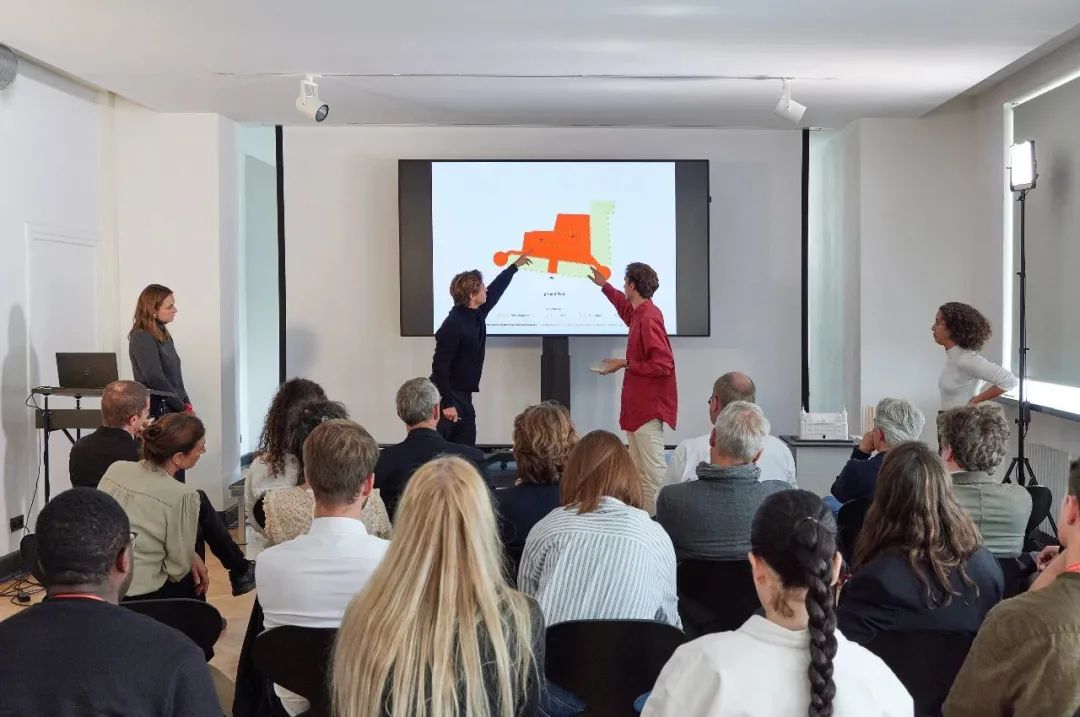
工作坊成果汇报 ©Jochen Stueber
2022年9月30日,学员们在汉堡aac教室介绍了以上方案。随后,设计作品首先在兰维尔河景平台校区的aac工作室展出。2022年11月24日起,德累斯顿王宫将以“德累斯顿王宫的aac设计作品--德累斯顿国家艺术博物馆的新工作区”为题,展出这些设计成果。
The results were presented in the aac premises in Hamburg on September 30, 2022. Subsequently, the designs were exhibited in the aac studios at the Rainvilleterrasse Campus. From November 24, 2022, they can be seen at the Dresden Royal Palace in the current exhibition entitled “aac-Entwürfe für das Residenzschloss Dresden – New Work at Staatliche Kunstsammlungen Dresden” (aac designs for Dresden Royal Palace – new work at Dresden State Art Collections).
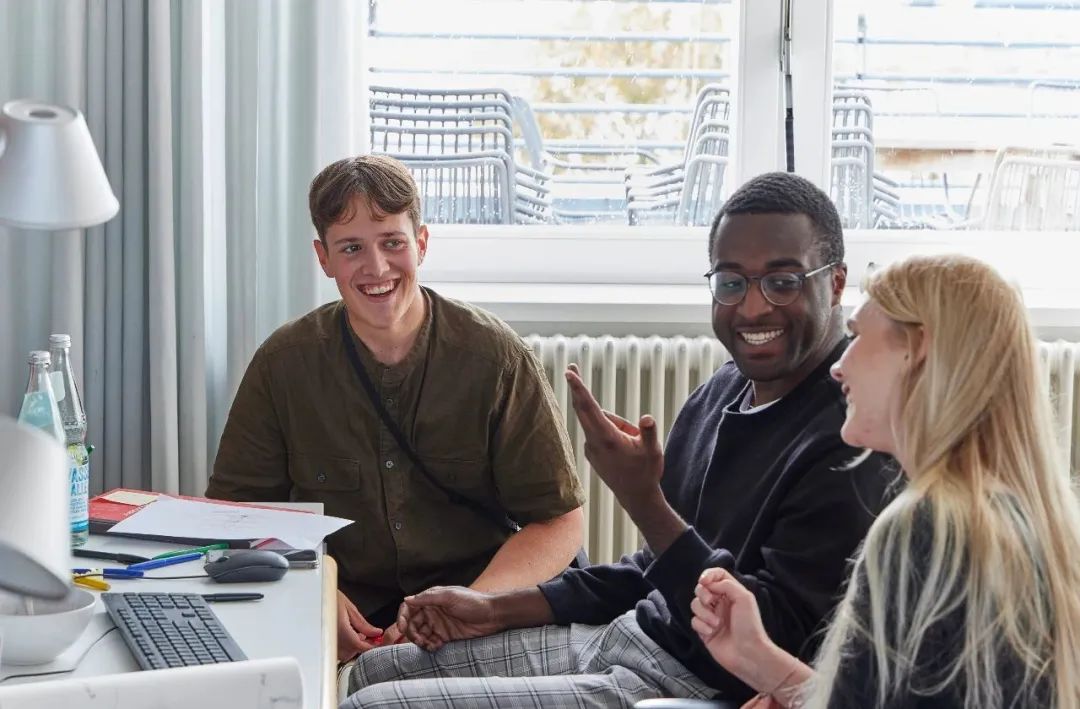
©Jochen Stueber
Workshop leaders Prof. Dr.-Ing. h.c. Dipl.-Ing. Architect Volkwin Marg and Dipl.-Ing. Architect Stephan Schütz with Dipl.-Ing. Architect Nicolas Pomränke and Dipl.-Ing. Architect Christian Hellmund
aac Team Enno N. Maass, Anja Meding, Annika Göttle, Sona Kazemi, Gabriela Hopf
Tutors (in alphabetical order) Fabian Faerber, Walter Gebhardt, Annika Göttle, Prof. Philipp Kamps, Sona Kazemi
Scholarship students (in alphabetical order) Aqel Abueladas, Belen Doğa Cirit, Noha Elhady, Rikus Flörke, Asiia Garipova, Maxi Anja Groß, Viktor Kalinov, Elizaveta Rozman Kuchuk, Lorna Manjana Langner, Marta Lewicka, Daniel Afriyie Owusu, David Radivojević, Juan Mendoza Sacristán, Maximilian Schröder, Yannick Soumoy
建筑文化学院官网 | aac website
https://www.aac-hamburg.de
aac 建筑文化学院
建筑文化学院(aac)是一个私立的公共教育机构,由冯·格康,玛格及合伙人建筑师事务所创立。aac通过全年密集的课程和科研活动进行建筑和城市规划领域的实践探索,并为来自不同文化背景的年轻建筑师提供深造机会。aac为天资卓越的建筑系在校学生、毕业生以及年轻建筑师提供极富价值的专业资质认证。
aac建筑文化学院的教学反映了gmp的设计理念,以及其多年以来在成功处理国际国内众多不同设计任务中所积累的实践经验。课程的参与者将组成一个团队,由曼哈德·冯·格康、福尔克温·玛格及合伙人们指导,共同探索建筑设计理念并为当下建筑领域存在问题寻求答案。来自国内外的著名教授和专家为团队提供了全方位的专业支持。
gmp基金会
gmp基金会于2007年由冯·格康,玛格及合伙人建筑师事务所在汉堡建立。基金会旨在满足在校和毕业学生对专业培训的需求,以及推进对本国以外建筑、景观建筑、自然景观维护领域的探索研究。基金会的职能及使命主要通过位于汉堡的建筑文化学院(aac)实现。基金会的全部运作资金来自德国最大的建筑师事务所冯•格康,玛格及合伙人事务所的企业利润收益。
特别声明
本文为自媒体、作者等档案号在建筑档案上传并发布,仅代表作者观点,不代表建筑档案的观点或立场,建筑档案仅提供信息发布平台。
11
好文章需要你的鼓励

 参与评论
参与评论
请回复有价值的信息,无意义的评论将很快被删除,账号将被禁止发言。
 评论区
评论区