- 注册
- 登录
- 小程序
- APP
- 档案号


德国gmp建筑设计有限公司 · 2022-10-12 17:15:00
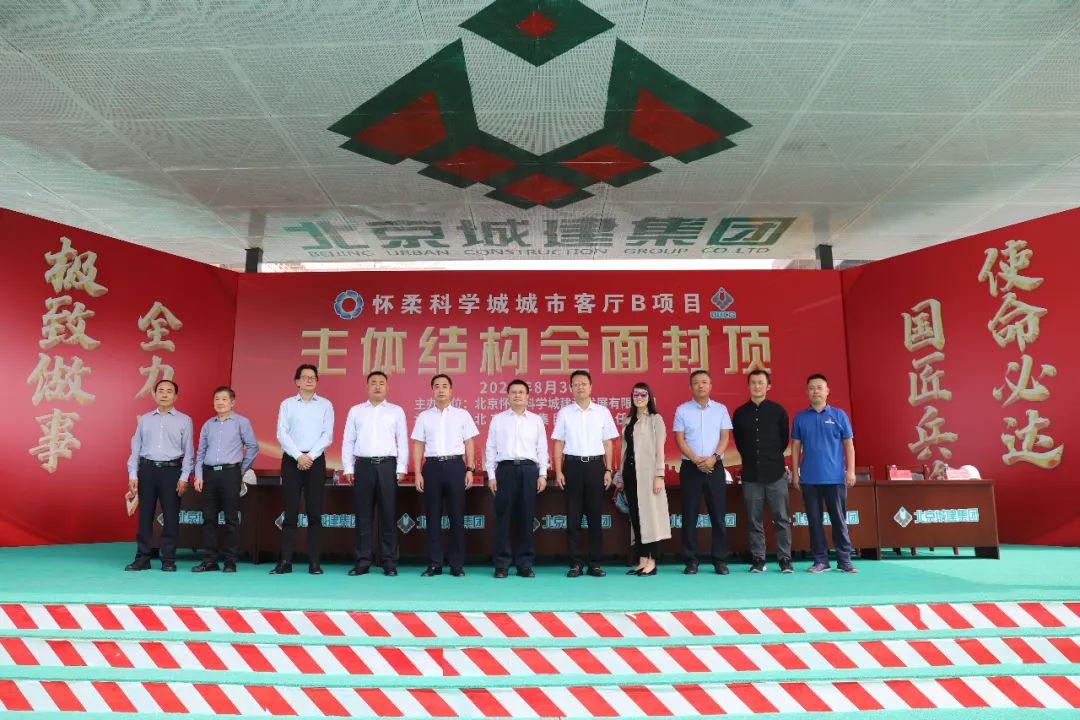
On August 29th, the topping ceremony of the Urban Living Room Block B of Huairou Science City, which was planned by gmp von Gerkan, Marg & Partners Architects and WDCE Group, was held. This milestone marks the completion of the main structure of 18 buildings with a total construction area of about 310,000 square meters. The urban living room project is located in the starting zone of the Huairou Science City. It is positioned as an international public service center for scientists at home and abroad, an external demonstration model for the Huairou Science City, and a vital center for the scientific research and technology industry. The total land area of the project is 23.72 hectares, divided into three plots of A, B and C, with a total construction area of about 630,000 square meters. At the end of 2019, international competition was launched, gmp won the 1st prize of plot B from 8 selected international teams.
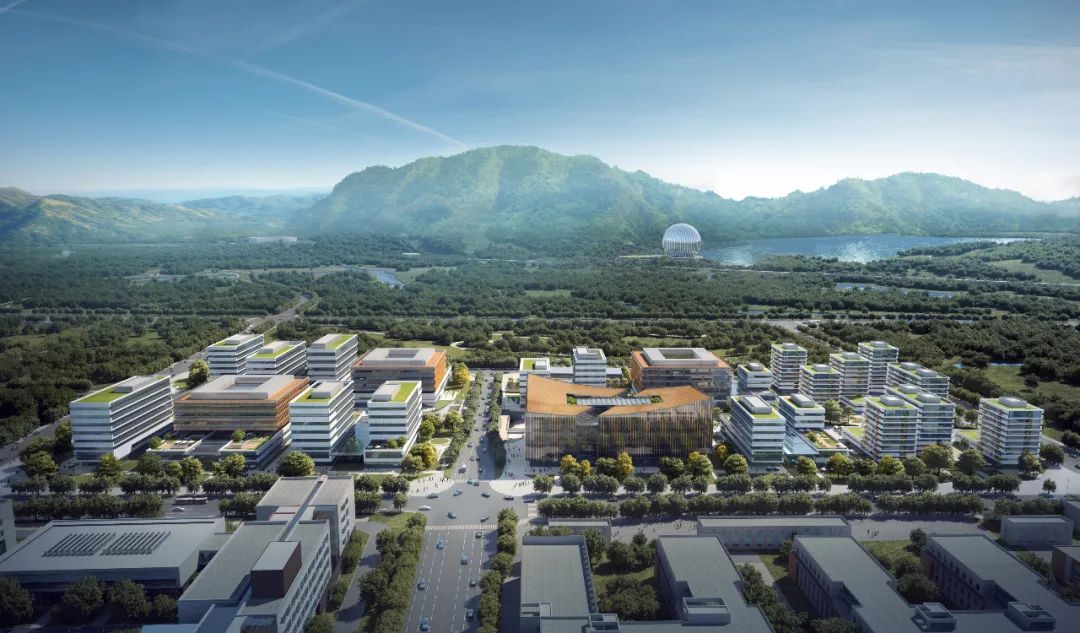
园区鸟瞰效果图 © gmp Architekten
The plot B is located on the northwest edge of the Science City, embracing vast green spaces. Such merit of tranquility is strengthened by convenient traffic connection with the planned rail transit station on the south. The plot integrates science and technology services, scientific research offices, commercial supporting facilities, residence and hospitality facilities. The Urban Living Room is intended as a magnet for scientific research talents. In addition to complete functions, it also entails distinctive features and integration into the local context of Huairou.
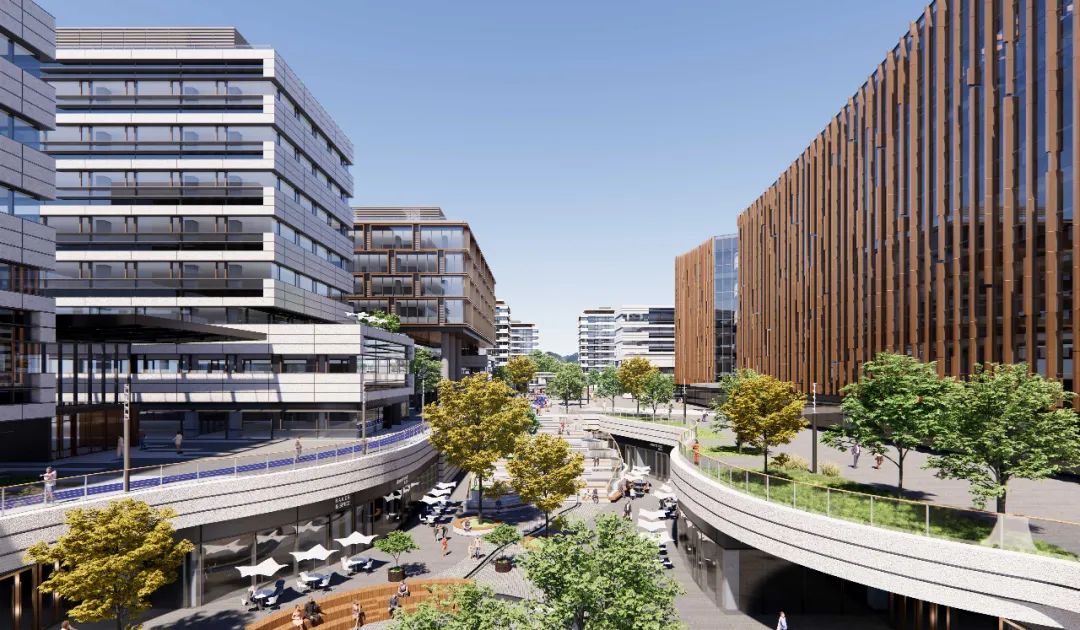
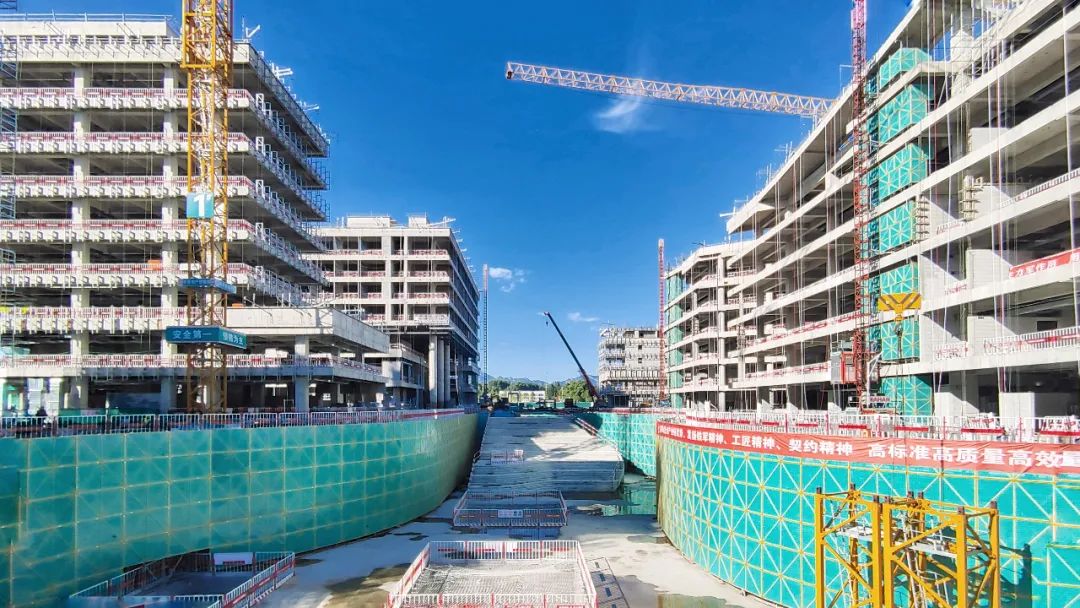
中央景观带工地照片 © gmp Architekten
设计引入一条南北贯穿的蜿蜒“绿脊”作为共享空间,连接所有设施与服务,如餐厅,商业,科技服务等。北侧的居住功能和南侧的办公功能分居“绿脊”两端,既确保清晰的功能分区,又能在空间上相互融合借用。中央部分自然沉至地下一层,结合商业配套空间,无缝衔接南北地块。遵循外车辆、内行人的原则,确保了中央“绿脊”成为纯粹不受干扰的绿色慢行空间。这条“绿脊”犹如北京传统城市格局中的主巷,串联起两侧的“胡同”街道及中庭空间,形成有主有次的空间层次感。既有宽阔疏朗的景观步道,也有亲切宜人的小尺度场所。建筑物沿着带状总体规划布局成排错落布置,优化了视线关系,保证了最好的采光通风条件,同时创造了类似于山岭层叠的视觉相似感。立面设计在表达整个建筑群的强烈统一性和不同功能之间的有趣变化之间进行了细致的平衡。浅灰色、木/铜色和深灰色窗框的配色方案将传统的当地建筑元素转化为现代建筑语言。
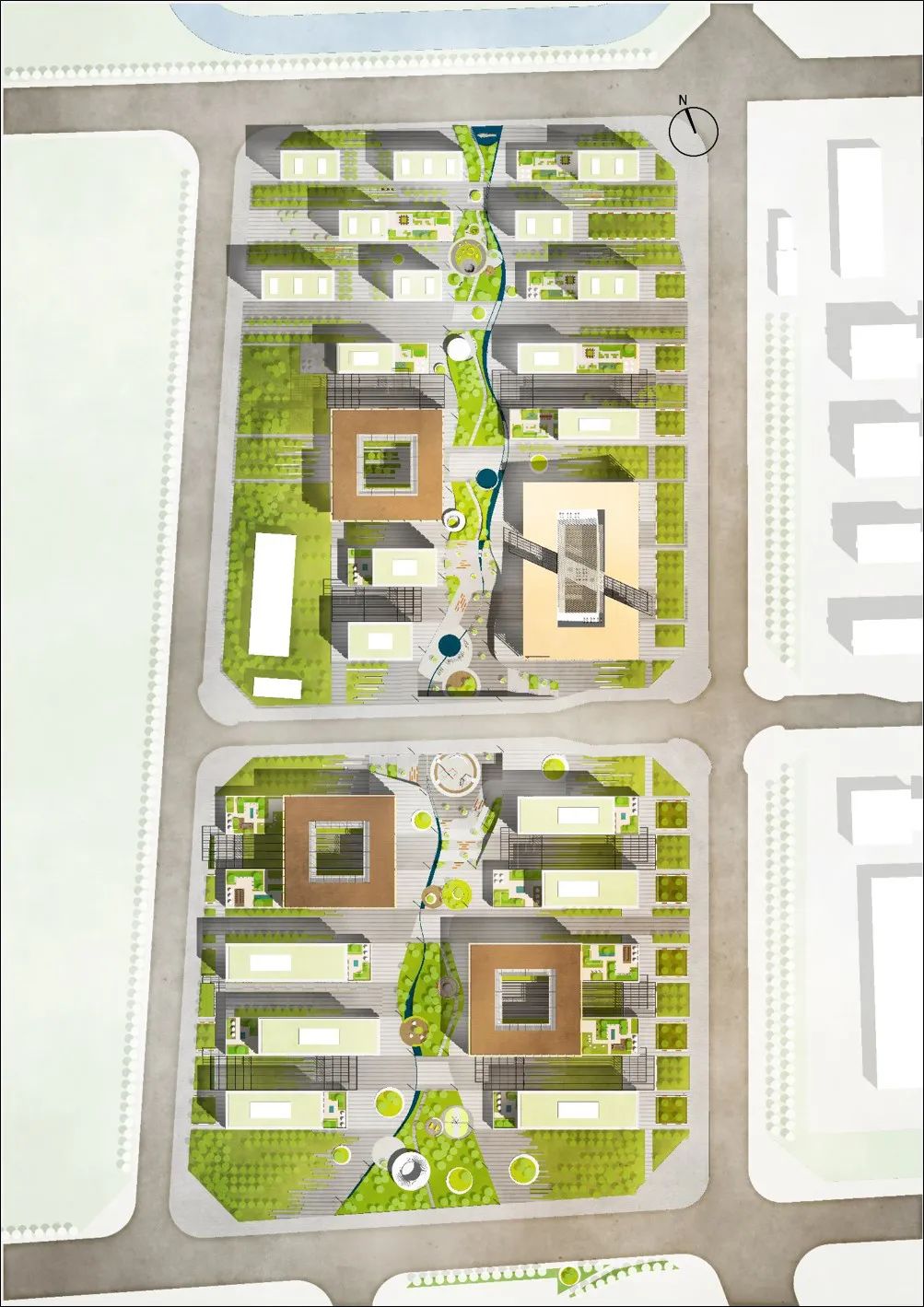
总平面图 © gmp Architekten
特别声明
本文为自媒体、作者等档案号在建筑档案上传并发布,仅代表作者观点,不代表建筑档案的观点或立场,建筑档案仅提供信息发布平台。
0
好文章需要你的鼓励

 参与评论
参与评论
请回复有价值的信息,无意义的评论将很快被删除,账号将被禁止发言。
 评论区
评论区