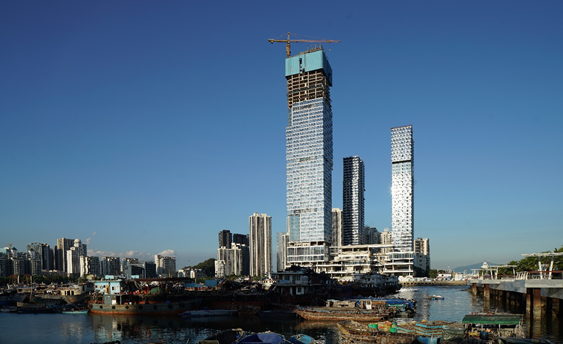
工地照片 © Andreas Maue
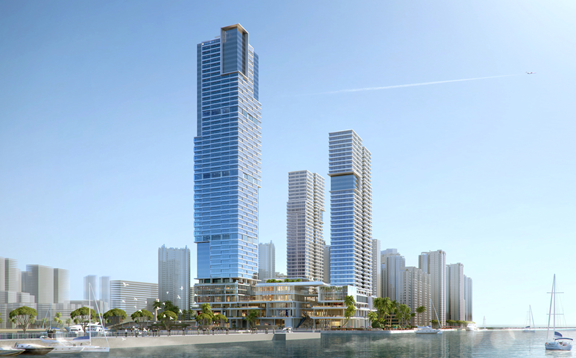
日景效果图 © A-Promise
由gmp·冯·格康,玛格及合伙人建筑师事务所设计的深圳蛇口渔人码头城市更新综合体项目于近日封顶。有着“都市中最后一个渔港”之称的深圳蛇口渔人码头在2018年正式拆除,标志着这座承载着深圳百年渔村记忆的港口将焕发新生。gmp于2018年05月在公开国际招标竞赛中赢得一等奖并获得设计委托。历经4年的设计改造,原渔人码头将被打造成集市民休闲、海洋主题教育、文化艺术交流、高端住宅、旅游娱乐、商业办公等功能于一体的滨海综合体。
Recently the urban renewal complex of Shekou Fisherman’s Wharf, a project designed by gmp Architects von Gerkan, Marg and Partners, just celebrated its structural topping-out. Known as “the last fishing port in the city”, Shekou Fisherman’s Wharf was officially demolished in 2018, marking the start of regeneration of the wharf, a symbol of the century-old memories of Shenzhen as a fishing village. In an open international design competiton held in May 2018, gmp won the first prize and was awarded the design contract of the project. With four years of design and redevelopment efforts, the former Fisherman’s Wharf is being turned into a coastal complex for civic leisure, marine-themed education, cultural and art exchange, high-end residence, tourism and entertainment, commerce and office, etc.
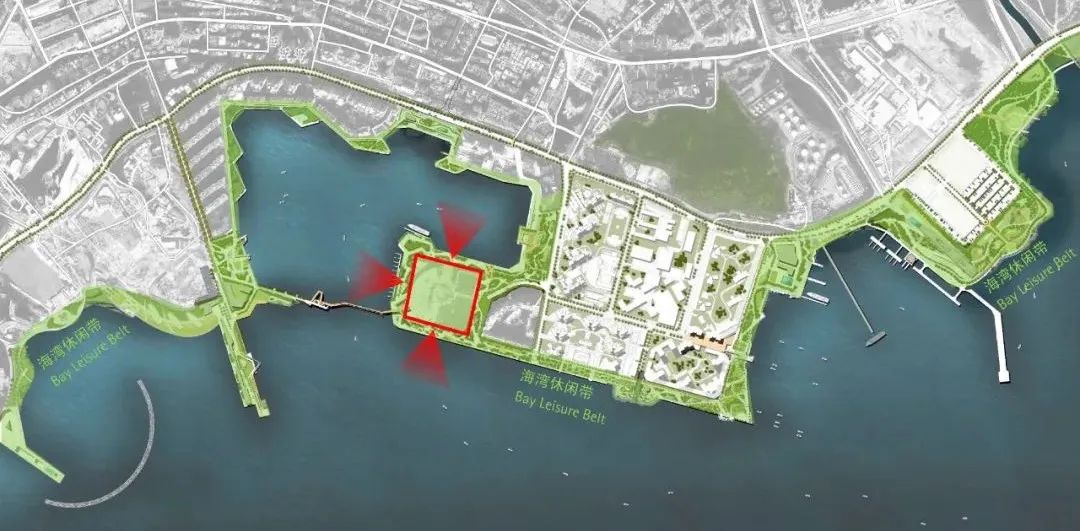
区域总平面图 © gmp
深圳是中国最具魅力的城市之一,数十年来一直保持着飞速发展的势头。蛇口的历史悠久,新旧城区交错混合,富有生活气息。蛇口曾是中国第一个外向型经济开发区,是深圳发展的前沿阵地。渔人码头则成为了城市历史与现代相互交融的见证,渔港的传统仍保留至今。近年来随着城市发展扩张,渔港沿岸空间面临由生产到生活的功能转型和更新适应。
Shenzhen, as one of the most charming cities in China, has maintained rapid development momentum for decades. Shekou, with a long-standing history, mixed old and new urban areas, and great vigor of life, was the first export-oriented economic development zone in China and the frontier that led the development of Shenzhen. The Fisherman’s Wharf, naturally, has witnessed the integration of the history and modernity of the city, with its wharf traditions preserved to this day. In recent years, as a result of the urban development and expansion, the coastal space of the wharf had to adapt to functional transformation and upgrading from production to daily life.
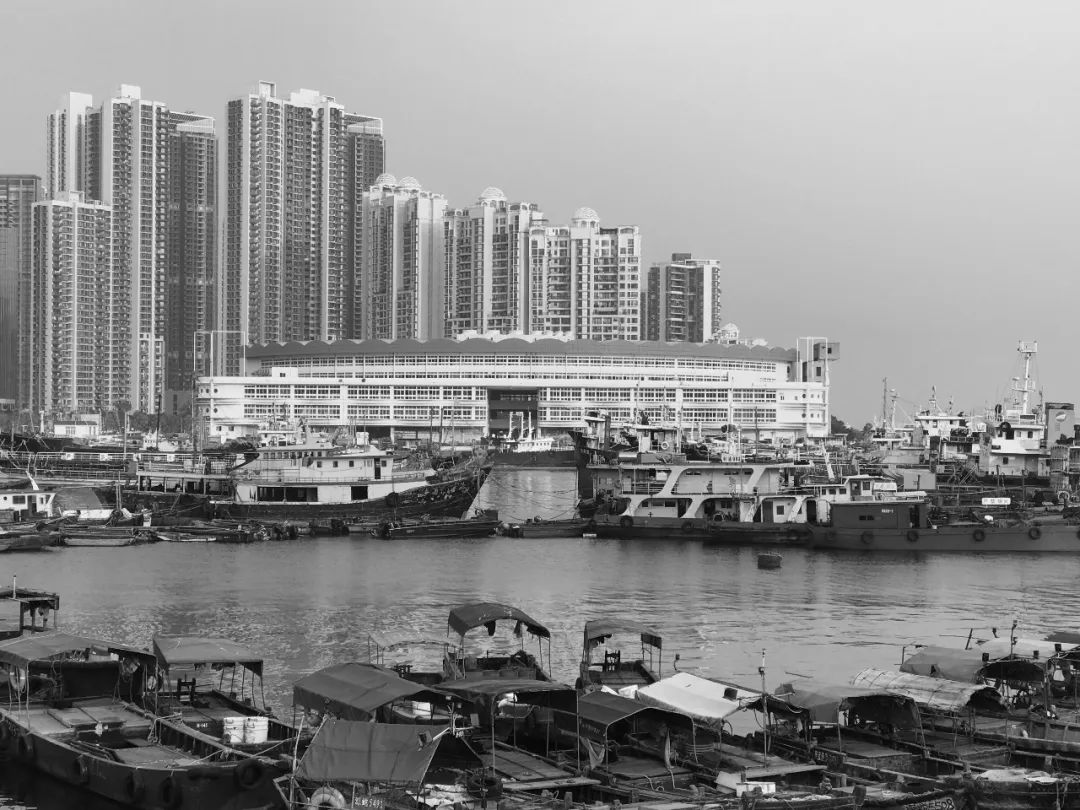
渔人码头地块拥有得天独厚的海景,三面环水,主立面朝南,可远眺香港,未来发展规划将与深圳海湾休闲带相结合,建筑体量通过有机的错动组合处理使项目独具特色。体量形成过程经过了周密考量,首先,塔楼体量交错设置,形成最佳视野及日照,形成对角线视廊; 其次,裙房将三栋塔楼连接起来; 之后,塔楼以削掉边角及体量交错塑造特色剪影; 然后,细化裙房,创造村落状的小型体量; 最后,设计退台式平台及连桥,形成峡谷式室外空间。
With water on three sides and the main facade facing south, the project site at the Fisherman’s Wharf enjoys unique sea views and a distant view of Hong Kong. As planned, the project is to integrate with the coastal leisure strip of Shenzhen, and present its unique image through the organically staggered and combined building volumes. First, the building volumes of the towers are staggered to ensure the optimal view and sunlight, and form a diagonal visual corridor. Second, the three towers are connected via the podiums; then, the corners of the towers are cut off and building volumes staggered to portray a characteristic silhouette of the whole complex; after that, the podiums are refined into small-scale village-like volumes; finally, terraced platforms and bridges are provided to create valley-like outdoor spaces.
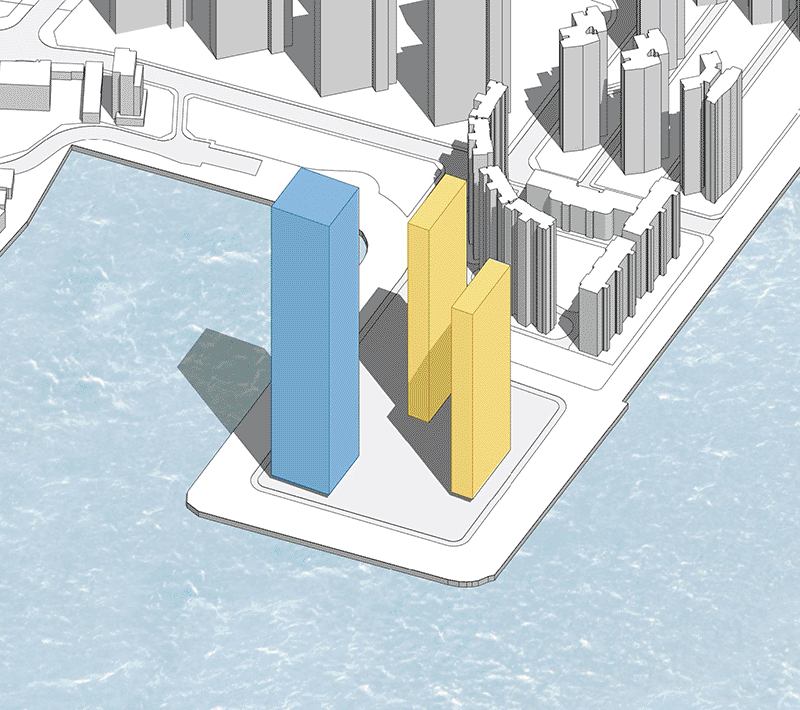
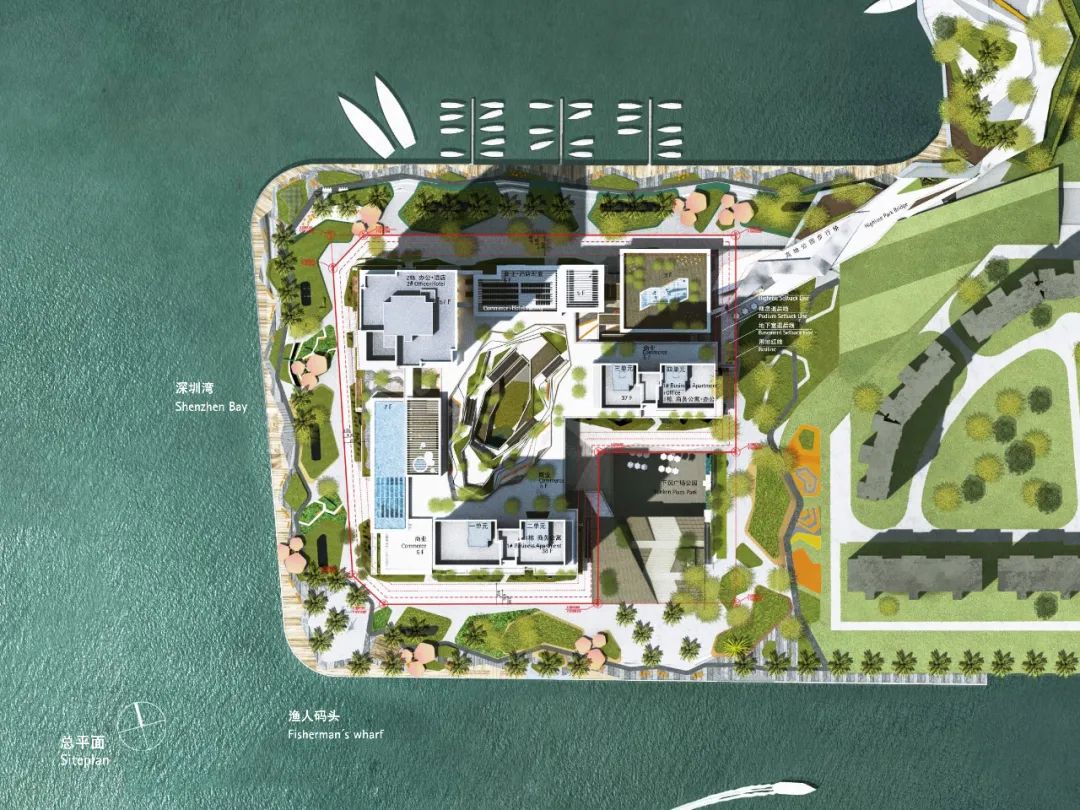
总平面图 © Martha Schwartz Partners
gmp的设计方案以自然景观和人工造物相结合理念取胜。深圳绵长的海岸线上,岩石被海水冲击而成的生动形态赋予了建筑师灵感。行人沿海湾休闲带进入地块,一座如同峡谷般的景观带对角线穿过地块,形成一道景观通廊。建筑基底并不覆盖整个地块,而是进行架空,只有主大堂与地面相接,裙房的设计摈弃了传统的大体量,采用立方体结构,在水平和竖直方向上进行组合,如同聚集的村落。地块底层及二层被归还公众,完全与绿地空间相融合,形成舒适荫凉的城市空间,成为海岸休闲带的一部分。这将是独一无二的公共空间。城市空间设计理念与建筑形态共同塑造了全新的市民共享空间,同时也唤起了对渔港的回忆。
Gmp’s design excels for its design concept of integrating natural landscape with artificial creation, which was inspired by the vivid scenes of rocks buffeted by seawater along Shenzhen’s extending coastlines. Entering the site via the coastal leisure strip, pedestrians will be led into a valley-like landscape belt running diagonally through the site, which serves as a landscape corridor. The building base does not cover the whole site, but instead partially elevated so only the main lobby is placed on ground level. In podium design, cubic structures supplant the otherwise conventional large volume, and are organized in both vertically and horizontally, just like village clusters. The ground floor and F2 are returned to the public and fully integrated with the green spaces, creating comfortable and shady urban spaces. In doing so, they become part of the coastal leisure strip, and realize highly unique public spaces. Together, the urban space design concept and architectural form create a new shared space for citizens, while evoking past memories of the wharf.
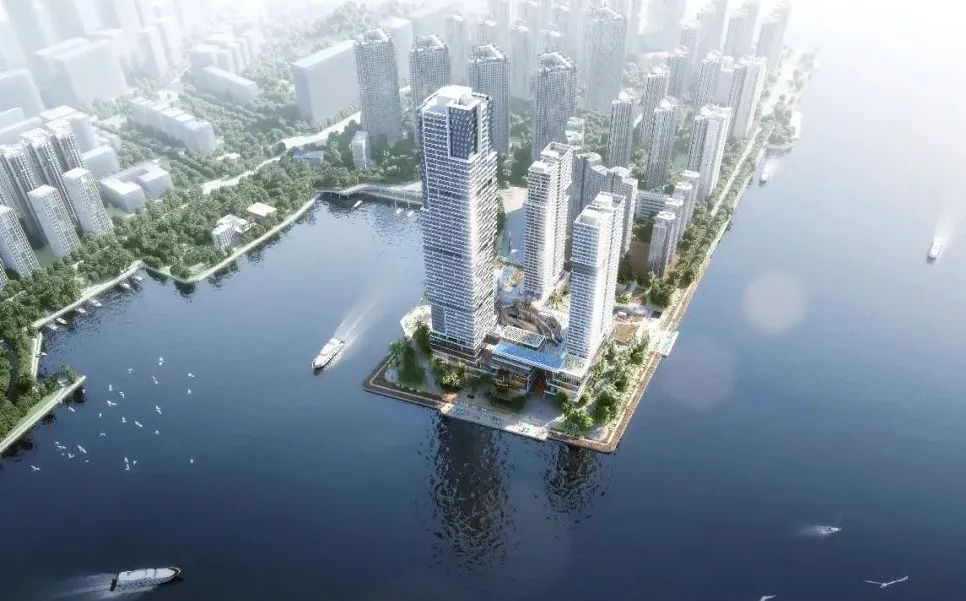
鸟瞰效果图 © A-Promise
所有行人流线都汇集到地块中心峡谷般独特的景观空间中,成为休息、购物、娱乐的最佳场所。广场、道路、中庭和建筑体量相互交织,提供了新颖的空间感受,同时以中央峡谷为坐标,导向清晰明确。中央峡谷还为地下一层的商业空间提供了自然采光与通风。整个基地内四通八达,与周围城市肌理功能融汇贯通。围绕中央峡谷布置的空中栈桥、室外楼梯和露台环绕的中庭,形成一个开放的公共空间,访客可以在此休憩,欣赏海景,或前往高楼层购物。高层塔楼间保证最大间距,同时也保证了面向街区内部景观和大海的视野。虽然建成后的街区高楼林立,但却赢得了面向海湾和都市景观更加丰富精彩的公共空间体验。
All pedestrian circulations are planned to converge into a unique valley-like landscape space at the center of the site, which provides the best place for rest, shopping and entertainment. Squares, roads, atriums and buildings are interwoven to offer novel spatial experience, while the valley-like space serves as an anchor to provide clear orientation. The central valley also provides natural daylighting and ventilation for commercial spaces on B1. The whole site is thoroughly connected internally and well integrated externally with the surrounding urban fabrics and functions. The sky trestle around the central valley, and the atrium surrounded by outdoor stairs and terraces create an open public space where visitors can relax, enjoy the sea views, or go to the upper floors for shopping. Maximum spacing is maintained between the high-rise towers, which also guarantees internal street views and the sea views. The project, though with mushrooming tall buildings, can offer a richer and more exciting experience of public spaces with fascinating views of the bay and the city.
渔人码头城市更新项目预计2023年完工,建成后将成为一个城市建筑、自然景观和社区生活完美结合的都市舞台。
Scheduled to complete in 2023, the Fisherman’s Wharf urban renewal project is expected to offer a stage where urban architecture, natural landscape and community life can be perfectly integrated and presented.
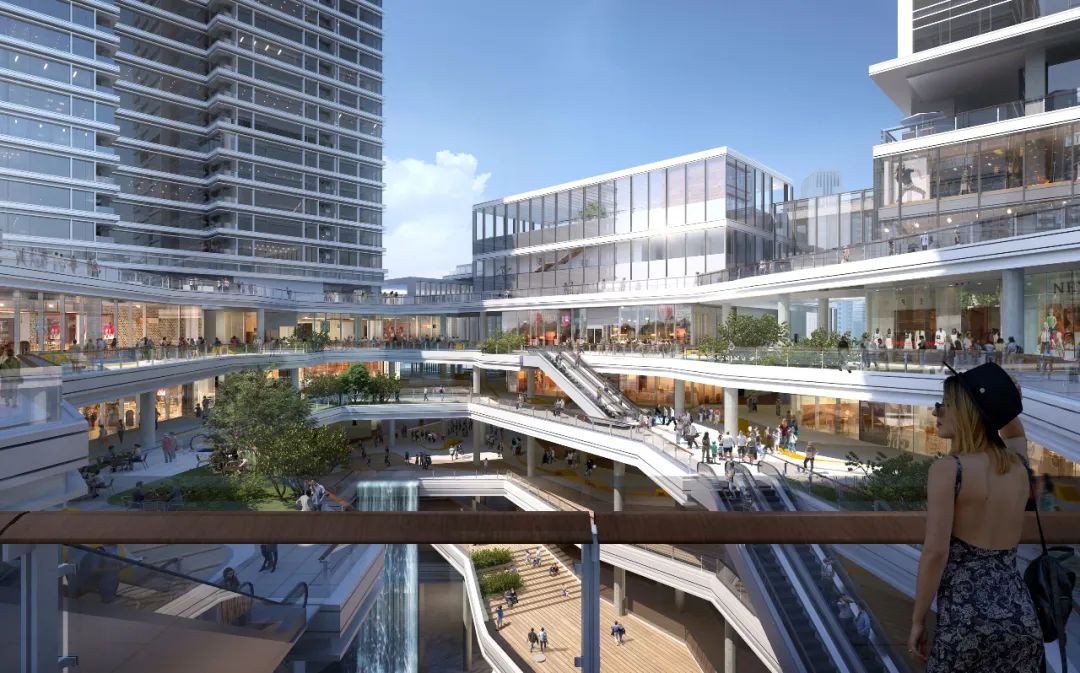
裙房内部景观 © A-Promise











 参与评论
参与评论
 评论区
评论区