- 注册
- 登录
- 小程序
- APP
- 档案号

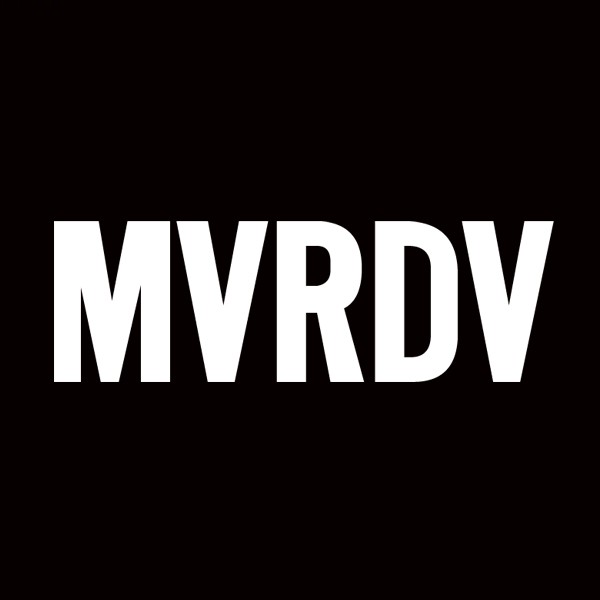
MVRDV · 2022-09-27 16:11:38
The dramatic, geology-inspired, plant-covered Valley stands out in Amsterdam’s Zuidas neighbourhood with its three towers of 67, 81, and 100 metres and its spectacular cantilevered apartments. Named the best new skyscraper in the world in the 2021 Emporis Skyscraper Awards, the building distinguishes itself in several ways: firstly, it combines offices, shops, catering, cultural facilities, and apartments in one building; secondly, unlike the closed-off buildings elsewhere in the Zuidas, the green valley that winds between the towers on the fourth and fifth floors is accessible to everyone via two external stone staircases.
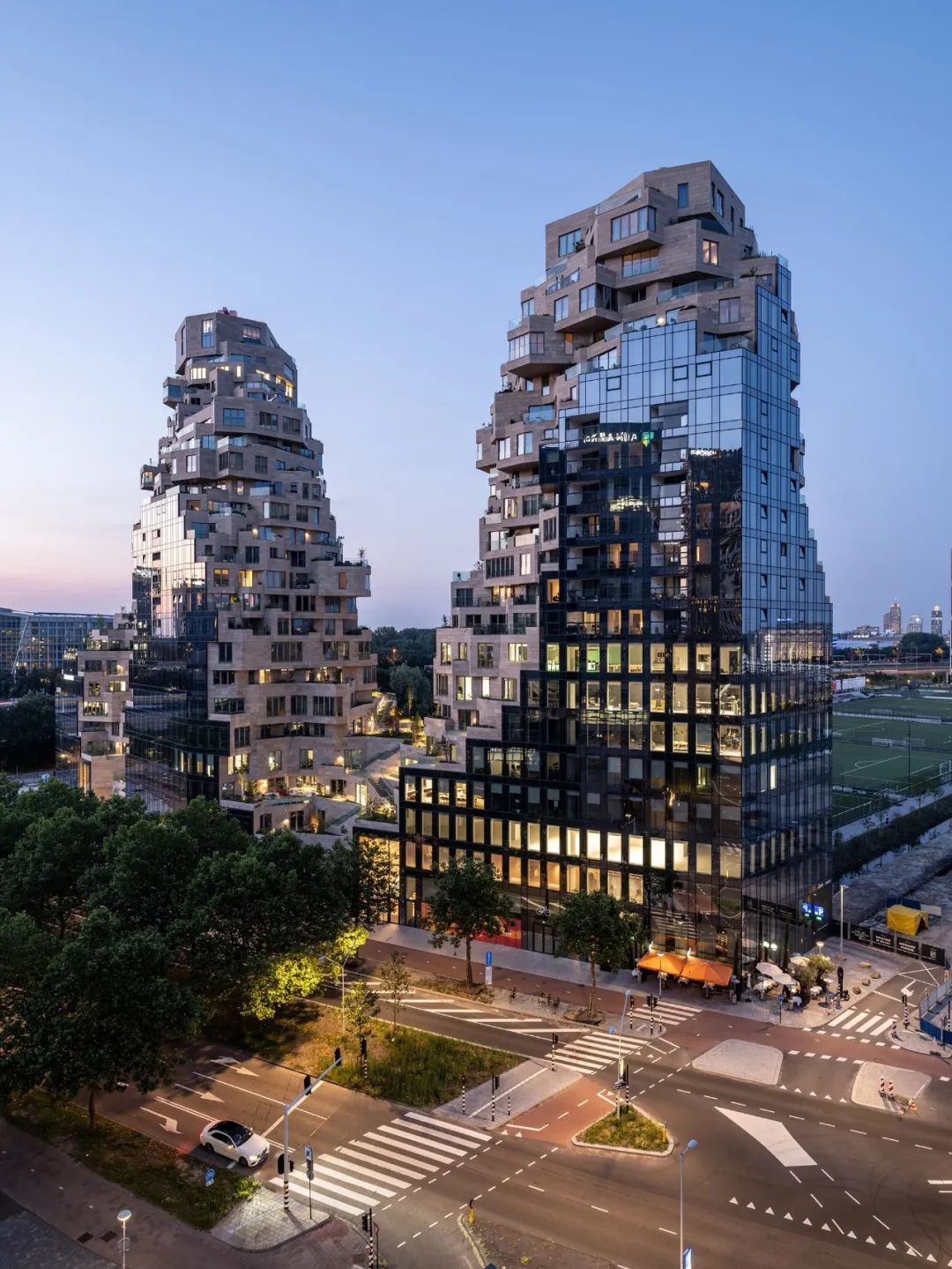
图片 Image © Ossip van Duivenbode
建筑由三座塔楼组成,高度分别是67、81和100米,加上壮观的悬挑露台公寓,使整座建筑从阿姆斯特丹Zuidas商业区的天际线中脱颖而出
Valley stands out in Amsterdam’s Zuidas neighbourhood with its three towers of 67, 81, and 100 metres and its spectacular cantilevered apartments
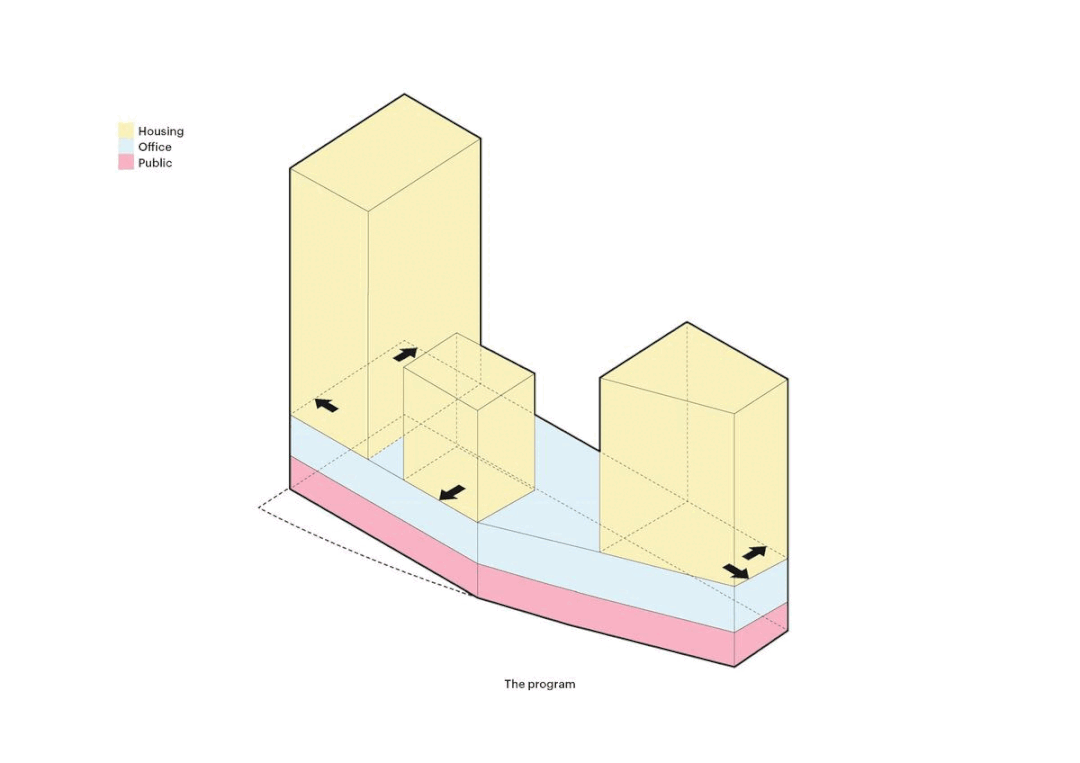
Designed for developer Edge, Valley is an attempt to bring a green and human dimension back to the inhospitable office environment of Amsterdam Zuidas. It is a building with multiple faces; on the outer edges of the building is a shell of smooth mirrored glass, which fits the context of the business district. Inside this shell, the building has a completely different, more inviting natural appearance, as if the glass block has crumbled away to reveal craggy rock faces inside replete with natural stone and greenery.
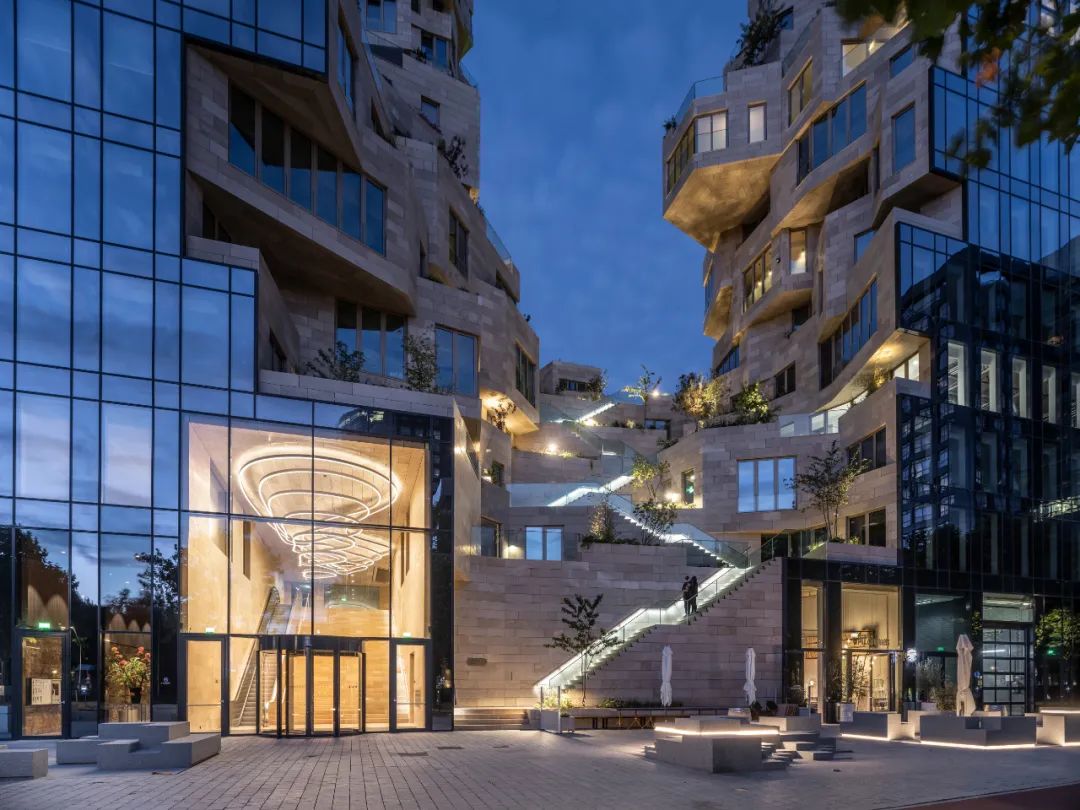
三座塔楼中有多处观景点,提供了从不同角度收获城市风光的视野,其中最特别的是位于最高塔楼顶部的空中酒吧,游客可以通过底层的意大利Molteni家具旗舰店进入。建筑的功能布局满足居民、办公人员和游客等不同人群的便利使用:地下三层是停车场,地面以上的七层空间用于办公,八层之上是公寓。建筑的大部分空间是向公众开放的:人行通道曲折延伸向「山谷」中心,位于一层的名为“洞穴 Grotto”的中庭空间,其中设立的年轻科学家培育基地—“Sapiens实验室”即将开放。“洞穴”顶部有两面天窗,为室内引入足够的采光,天窗上方是「山谷」的浅水池。地面、墙面和天花板采用与立面相同的石材,确保「山谷」形态在公共区域的统一性。
Various locations throughout the three-tower complex offer breathtaking views of the city – the apartments, of course, but especially the sky bar at the top of the tallest tower, which visitors can access via the Molteni flagship store on the ground floor. The building’s layout is tailored to a mixture of residents, workers, and visitors: on top of the three-storey underground car park, offices occupy the lower seven floors, with apartments located on the eighth floor and up. Much of the building is open to the public: from the publicly accessible footpath that zig-zags up to the central valley from the street level, to the Grotto, an atrium that forms a covered street on the first floor where the Sapiens Lab – a breeding ground for young scientists – will soon open. The grotto is connected to the outside by two large skylights that double as shallow water pools in the valley level above, and its natural stone flooring, walls, and ceilings – the same stone used on the surfaces of the valley and towers – makes clear that all the public areas of the building are part of the same apparently geological formation.
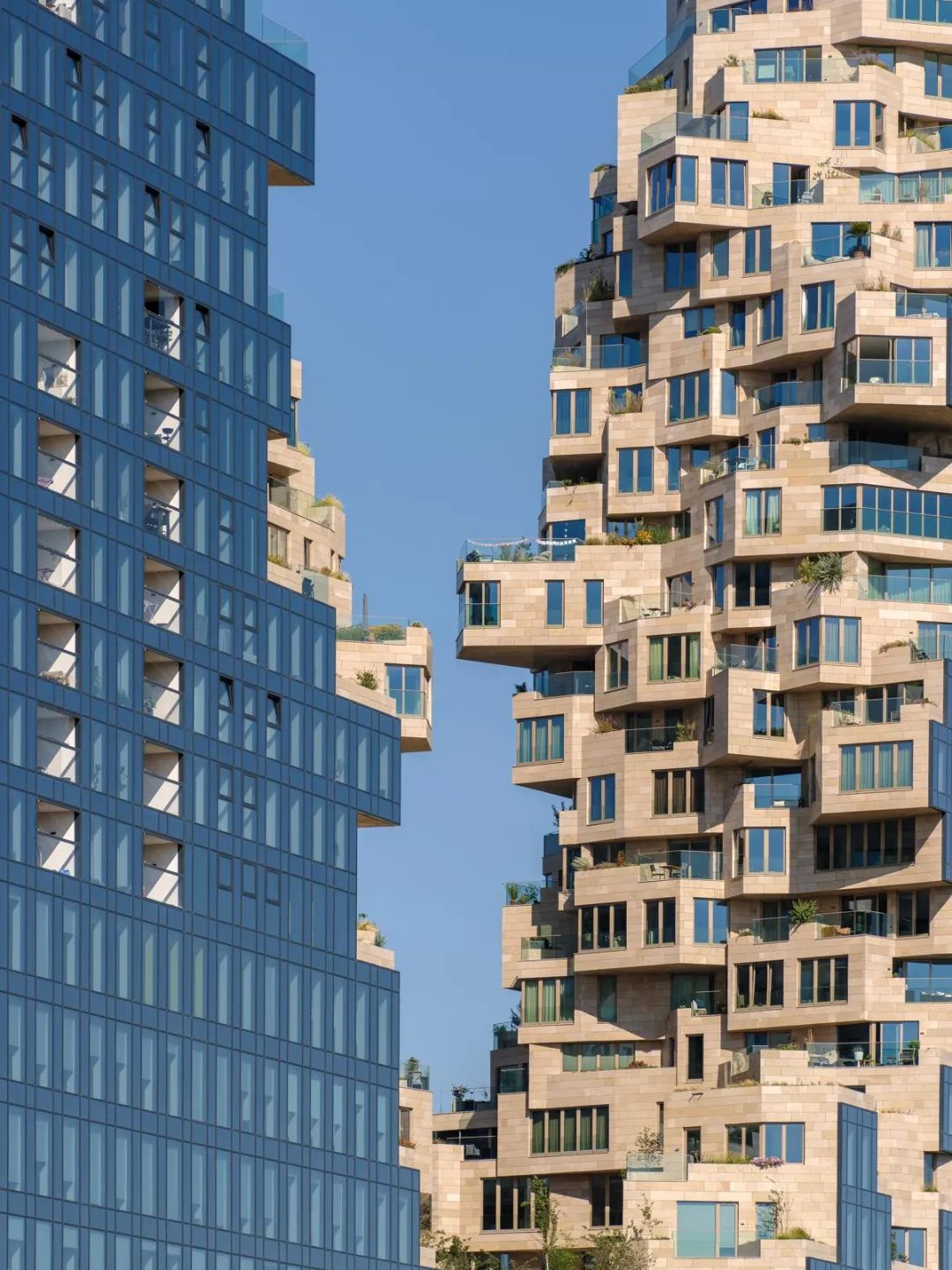
图片 Image © Ossip van Duivenbode
The outer shell of the building fits its context with smooth mirrored glass; inside this, the building appears as if the glass block has crumbled away to reveal craggy rock faces
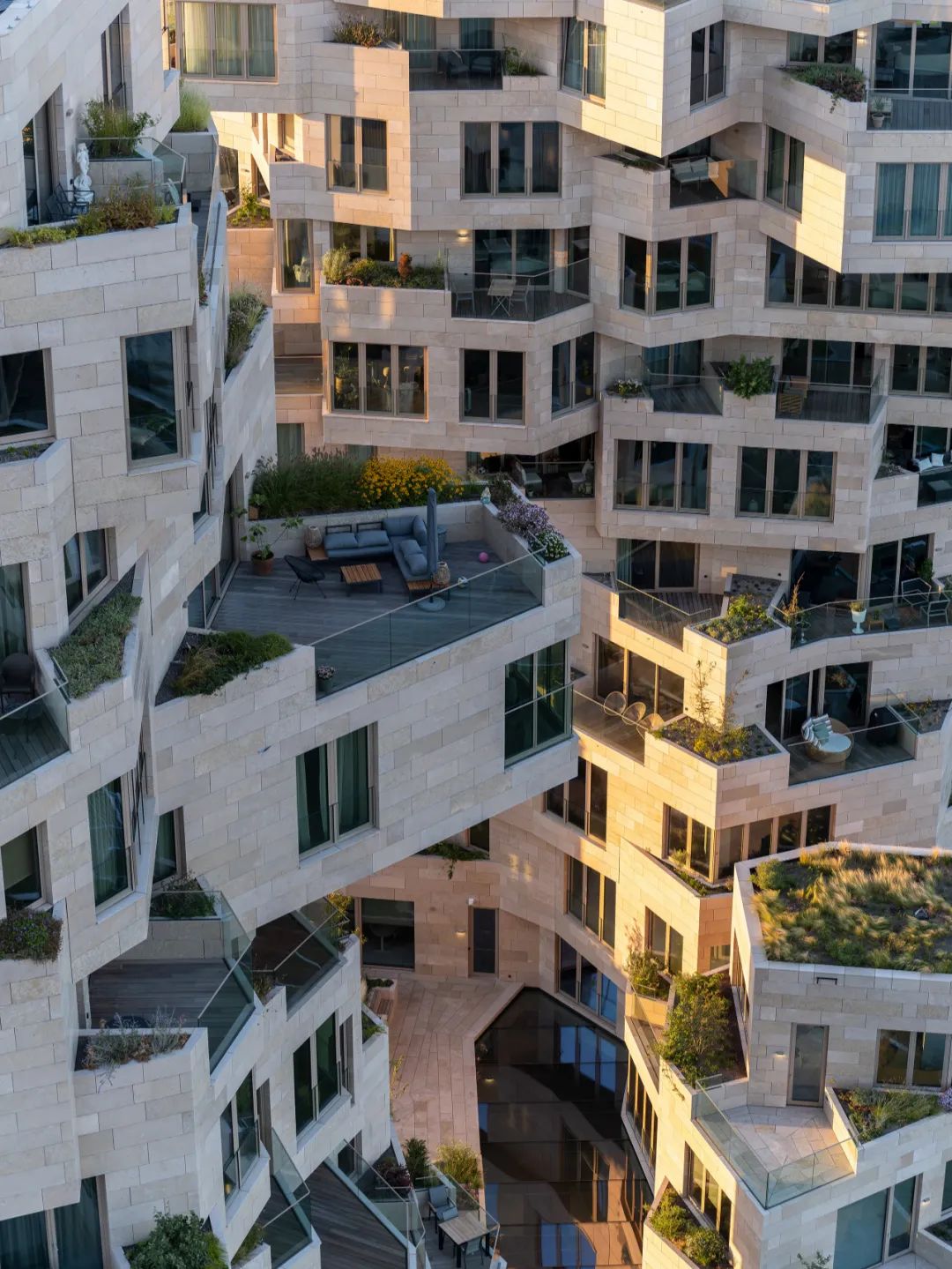
图片 Image © Ossip van Duivenbode
「山谷」住宅综合体采用完全量身定制的设计和建造方法,前后有数百名设计师、工程师、施工方、专家顾问的参与,当然还有业主方的持续投入。极其复杂的形态需要对细节进行深度打磨,以进一步强化对设计概念的极致表现。MVRDV的技术专家们特别定制了一系列参数化工具来完善项目的设计和建造,包括确保每间公寓都有充足的采光和视野,以及将40,000多块不同尺寸的岩石通过计算随机拼接成立面图案。「山谷」共有198间平面各异的公寓,室内设计由荷兰本地Heyligers事务所操刀。通过创新的工程技术,完成了建造特殊悬挑露台的挑战,其中包括11个通过螺栓固定在混凝土墙面上的特殊钢制构件,提升了建筑的整体外观。
The design and construction of Valley is utterly bespoke, requiring the sustained commitment of hundreds of designers, engineers, builders, consultants, and of course the client. The enormously complex shape required a special commitment to fine detailing that further enhances the design concept. MVRDV’s technology experts created a series of custom digital tools to perfect the building, from a tool that ensured every apartment had adequate light and views, to a programme that made possible the apparently random pattern of over 40,000 stone tiles of varying sizes that adorn the building’s façades. Each of the 198 apartments has a unique floorplan, made possible by the interior designs by Heyligers Architects. And the outlandish cantilevers of the towers are possible thanks to innovative engineering, including eleven steel “specials” bolted to the concrete building that take the overall appearance to the next level.
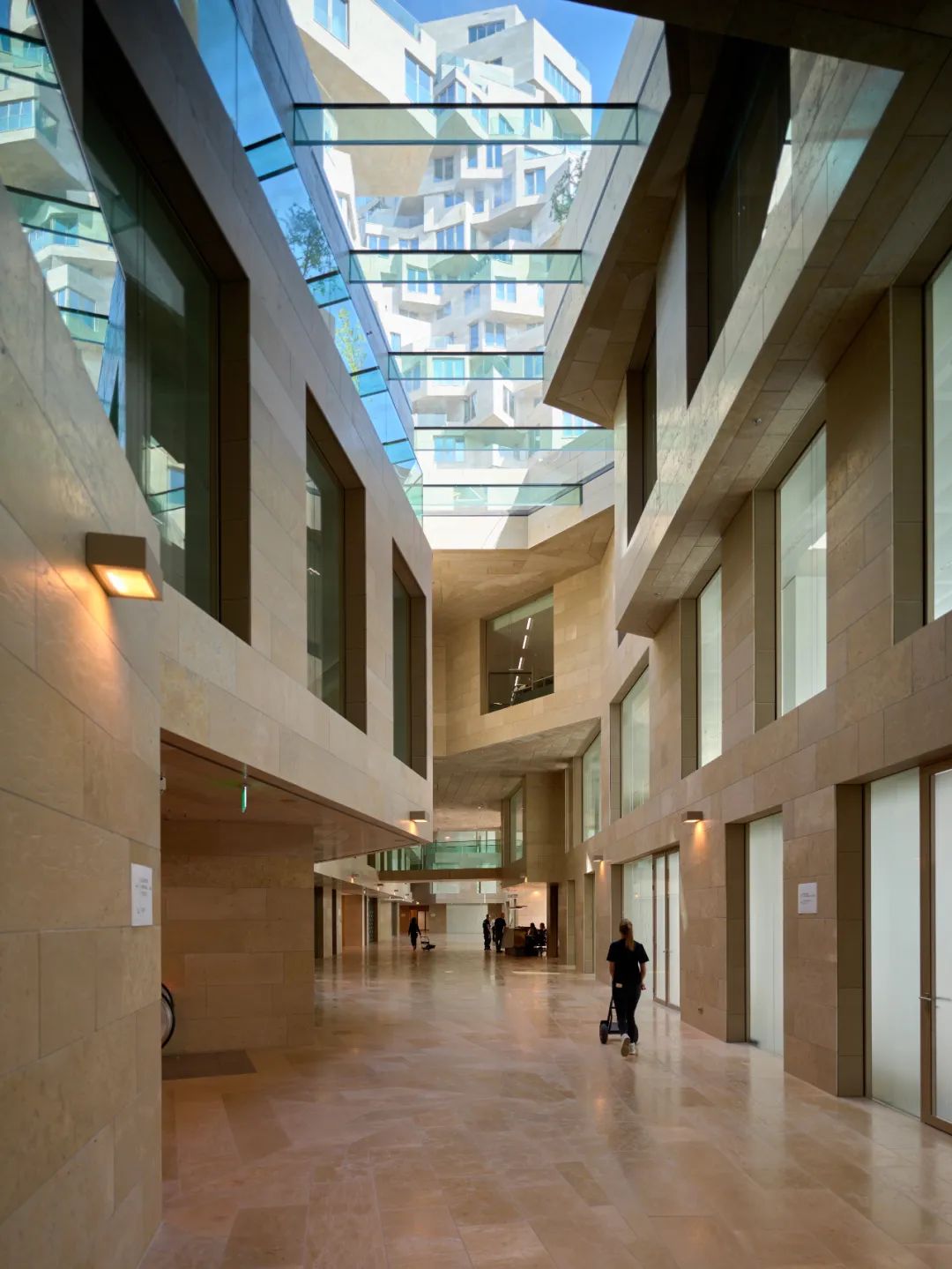
图片 Image © Ossip van Duivenbode
一层名为“洞穴 Grotto”的中庭空间,顶部天窗为室内带来足够的采光,天窗上方是「山谷」的浅水池
At the heart of the podium is the Grotto, a covered street that is connected to the outside by two large skylights doubling as water pools in the valley level above
Landscape architect Piet Oudolf developed a matrix to select the right plants for each location in the building, taking into account factors such as wind, sunlight, temperature, and maintenance. Trees, for example, are largely found on the lower floors, while the uppermost levels mainly support small plants. In total, more than 271 young trees and shrubs and approximately 13,500 smaller plants occupy the natural stone planters, representing 220 different plant species. In the coming years, the building will mature into the lush appearance of the design team’s vision as the greenery continues to grow. The biodiversity of this landscape is further supported by bird- and bat boxes as well as various bee and insect hotels. Maintained using an automatic irrigation system and by “façade gardeners”, the trees and plants on the terraces will positively affect the well-being of people living and working in Valley.
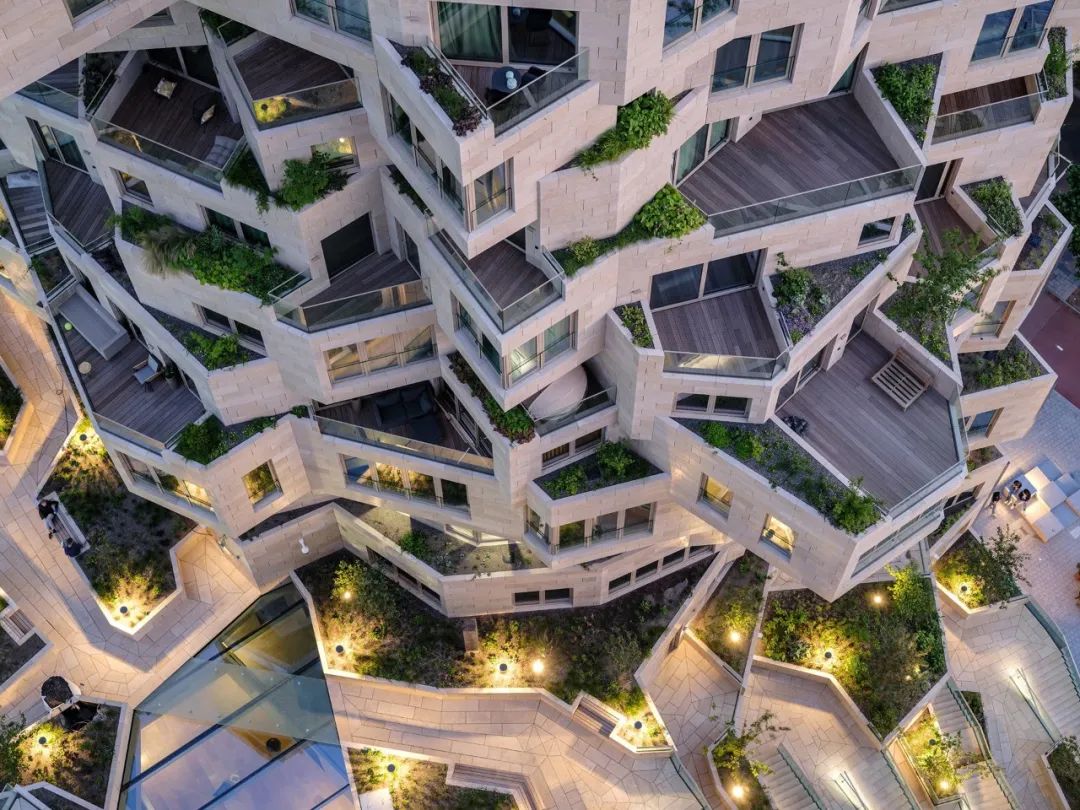
Valley combines insights in the field of sustainability, technology, and health. The building’s energy performance is 30% better than local regulations require, it has received BREEAM-NL Excellent certification for the commercial spaces, and the residential area scored an 8 out of 10 on the GPR Building Scale, a Dutch measurement tool that scores buildings across five themes of energy, environment, health, quality of use, and future value. The latest smart technologies are integrated in the office spaces, including IP-based Building Automation Systems and various sensors linked to monitoring actual usage.
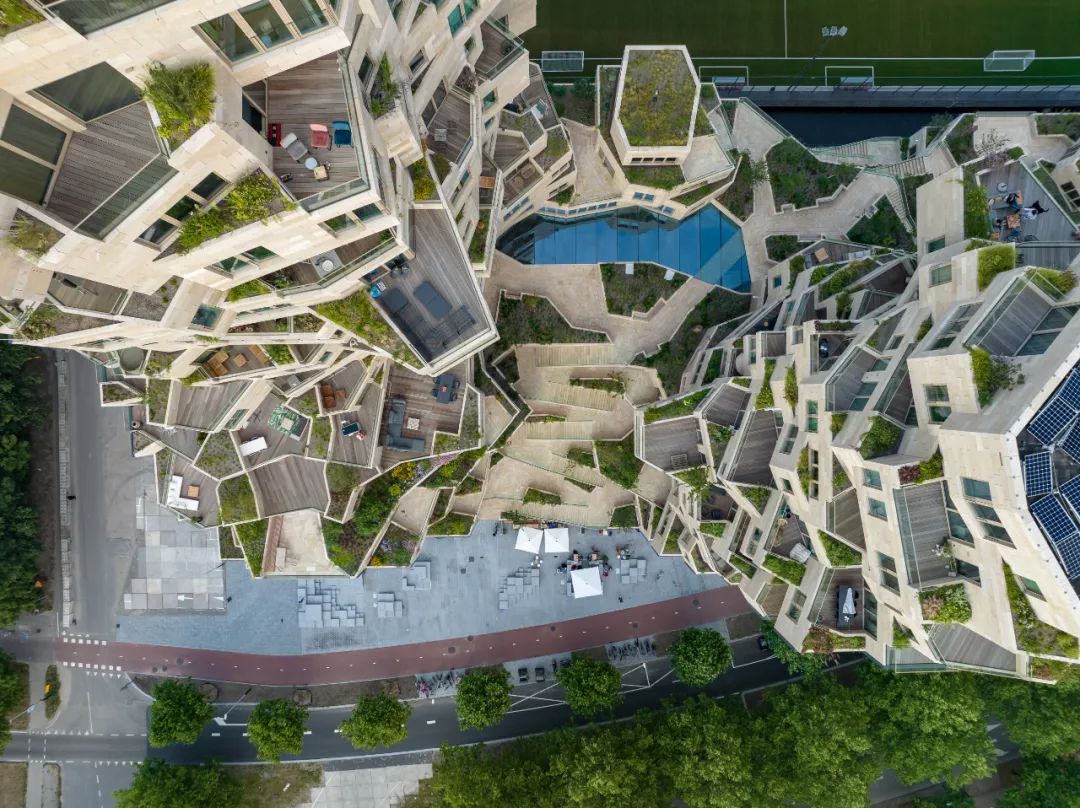
Image: © Ossip van Duivenbode
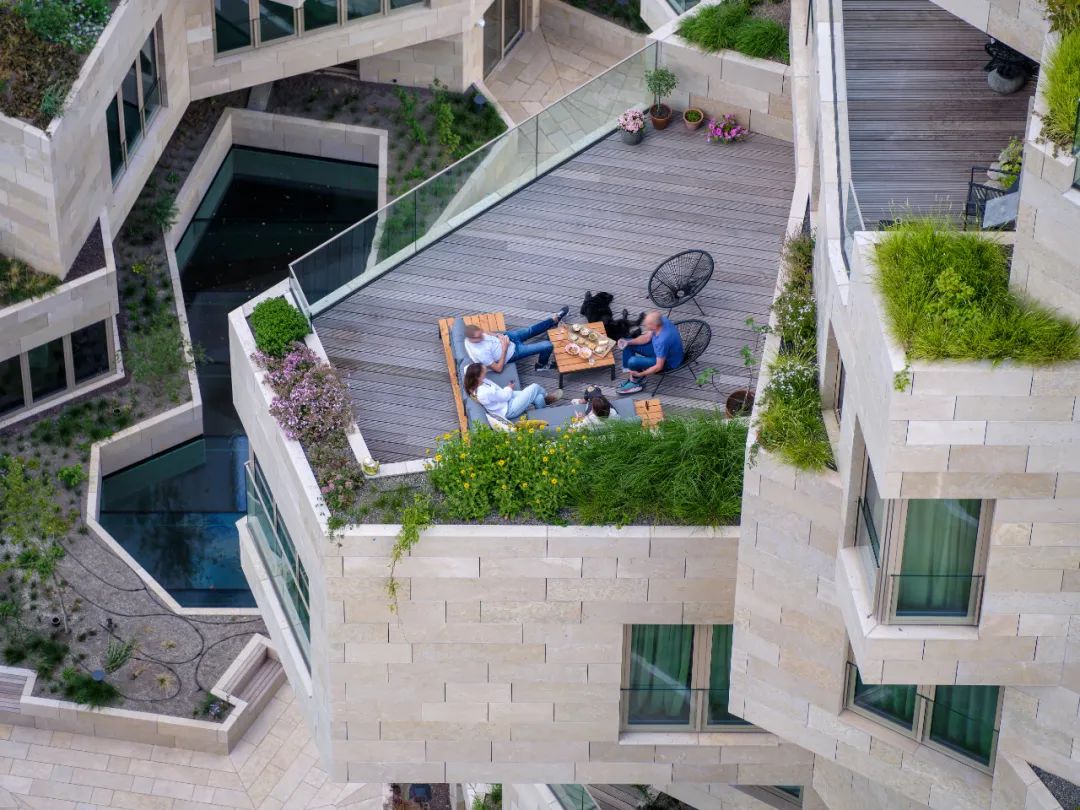
The construction of Valley took four years, with the first residents and entrepreneurs moving into the building at the end of 2021, opening fully in September 2022. In this time, the building’s striking design attracted media attention and debate in the Dutch press. “Once again, MVRDV shows that dream images can be made buildable,” explains Kirsten Hannema for de Volkskrant. “Using 3D software, in which the architects entered requirements with regard to daylight, view, cooling load and noise exposure, they ‘rationalised’ the design. The irregularly shaped facades eventually have about ten different angles, with the natural stone cladding fitted together like a puzzle.”
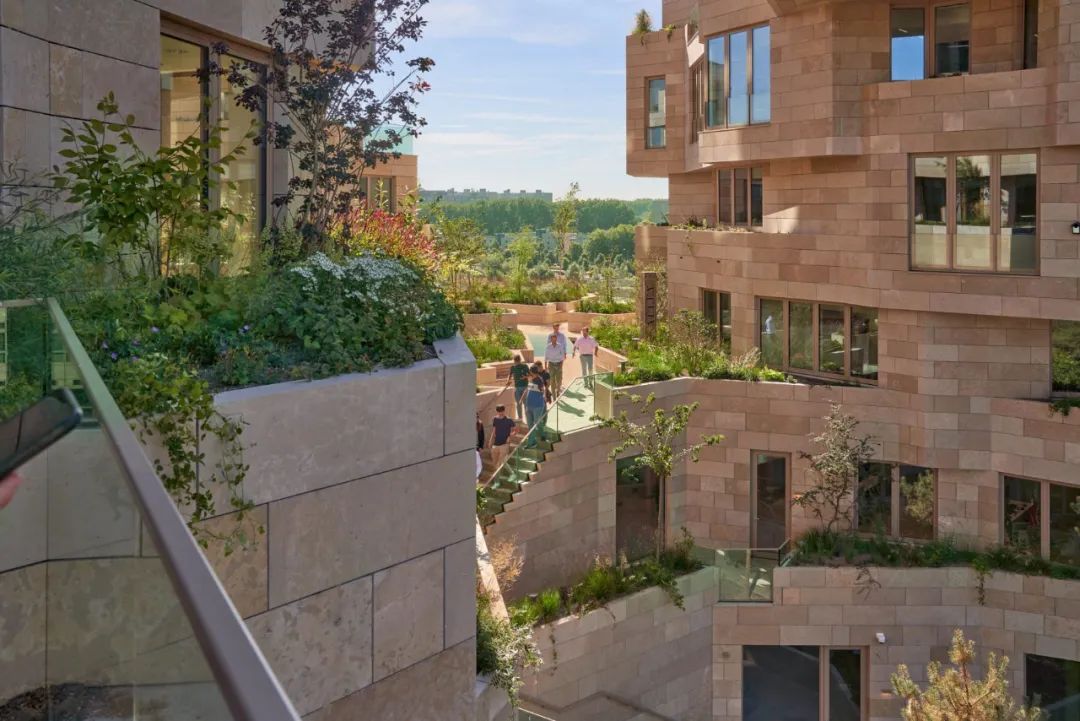
“How do you make an office district liveable? What should the homes be like? What else is needed? Those were the questions we started with when we designed Valley. Instead of a one-note business centre, this site along Beethovenstraat in Amsterdam is now a symphony of life – people working, yes, but also barbecuing on their terraces, visitors relaxing in the valley, shopping in the grotto, eating dinner by the street, and even the window cleaners and the gardeners scaling the heights above. Valley is a first step towards transforming this part of Amsterdam into a greener, denser, and more human city.”
-- Winy Maas, MVRDV Founding Partner
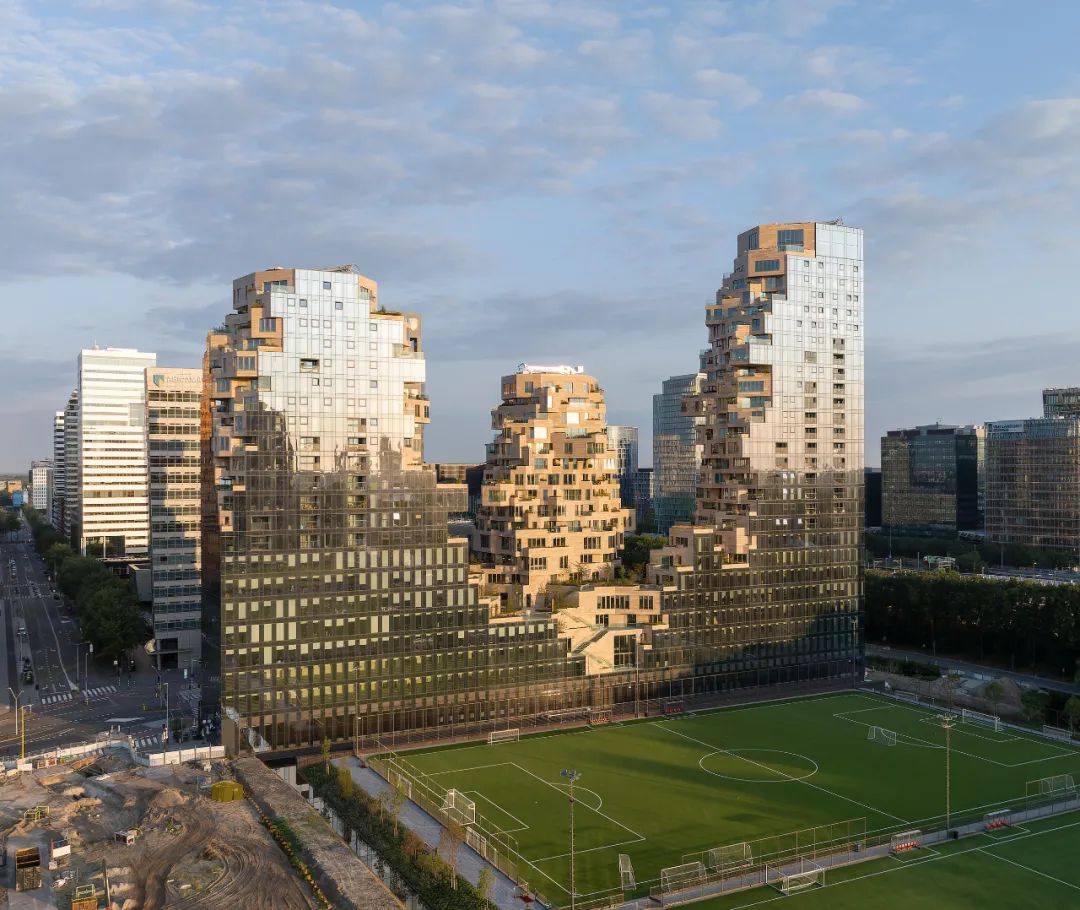
MVRDV建筑规划事务所由Winy Maas、Jacob van Rijs和Nathalie de Vries创立于荷兰鹿特丹,致力于为当代的建筑和都市问题提供解决方案。MVRDV的创作基于深度研究与高度协作,各领域的专家、客户及利益相关方从项目初期一直参与设计的全过程。直率而真诚的建筑、都市规划、研究和装置作品堪称典范,让城市和景观朝向更美好的未来发展。
MVRDV的早期项目,如荷兰公共广播公司VPRO的总部,以及荷兰阿姆斯特丹的WoZoCo老年公寓,都获得了广泛的国际赞誉。MVRDV250余位建筑师、设计师和城市规划师在多学科交叉的设计过程中,始终坚持严格的技术标准和创新性研究。MVRDV采用BIM技术,公司内拥有正式的BREEAM和LEED顾问。MVRDV与荷兰代尔夫特理工大学合作运营独立智库和研究机构The Why Factory,通过展望未来都市,为建筑及都市主义提供发展议程。
MVRDV was set up in 1993 in Rotterdam, The Netherlands by Winy Maas, Jacob van Rijs and Nathalie de Vries. MVRDV engages globally in providing solutions to contemporary architectural and urban issues. A research-based and highly collaborative design method engages experts from all fields, clients and stakeholders in the creative process. The results are exemplary and outspoken buildings, urban plans, studies and objects, which enable our cities and landscapes to develop towards a better future.
Early projects by the office, such as the headquarters for the Dutch Public Broadcaster VPRO and WoZoCo housing for the elderly in Amsterdam lead to international acclaim. 250 architects, designers and other staff develop projects in a multi-disciplinary, collaborative design process which involves rigorous technical and creative investigation. MVRDV works with BIM and has official in-house BREEAM and LEED assessors. Together with Delft University of Technology, MVRDV runs The Why Factory, an independent think tank and research institute providing an agenda for architecture and urbanism by envisioning the city of the future.
特别声明
本文为自媒体、作者等档案号在建筑档案上传并发布,仅代表作者观点,不代表建筑档案的观点或立场,建筑档案仅提供信息发布平台。
10
好文章需要你的鼓励

 参与评论
参与评论
请回复有价值的信息,无意义的评论将很快被删除,账号将被禁止发言。
 评论区
评论区