- 注册
- 登录
- 小程序
- APP
- 档案号

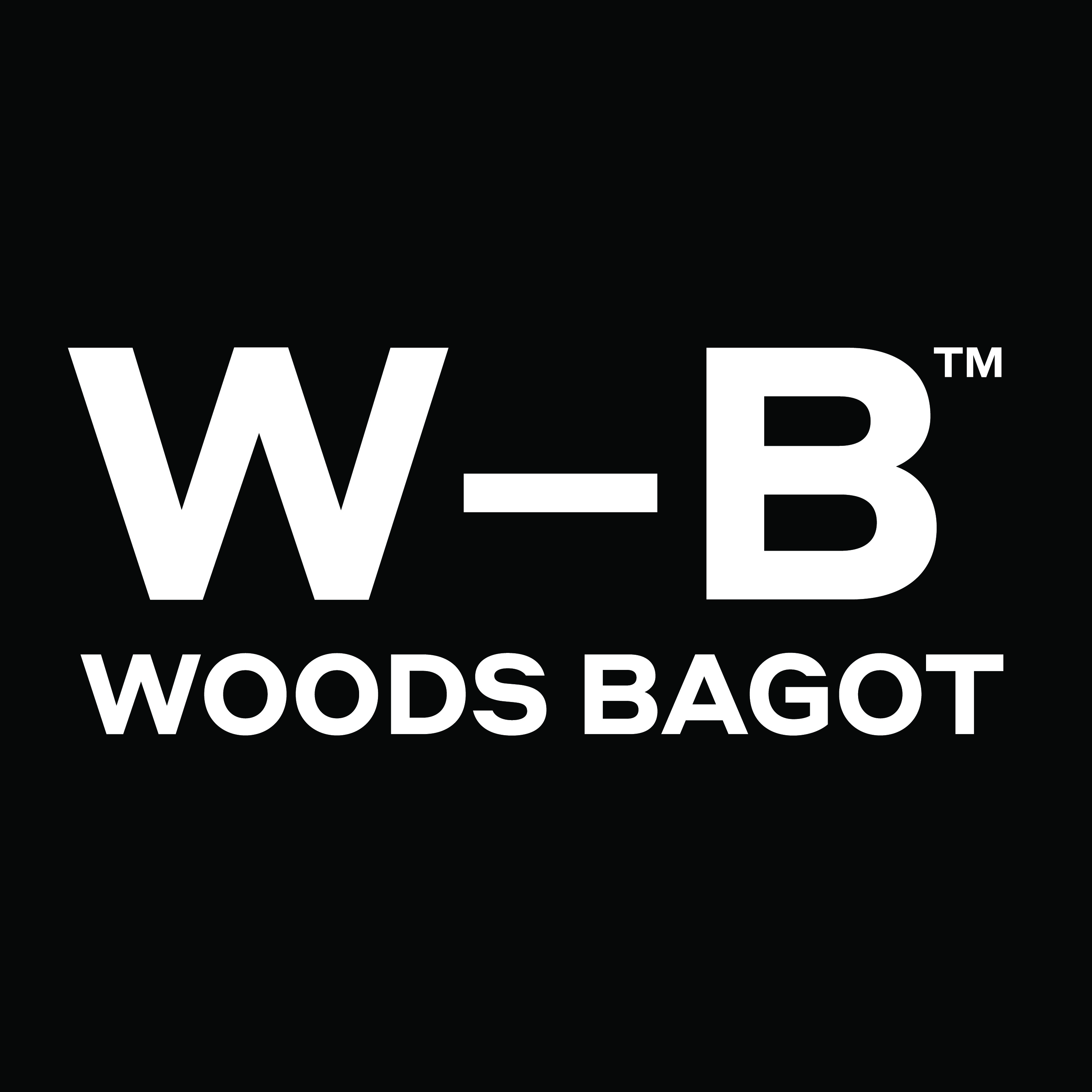
伍兹贝格建筑设计事务所 · 2022-08-24 20:52:29
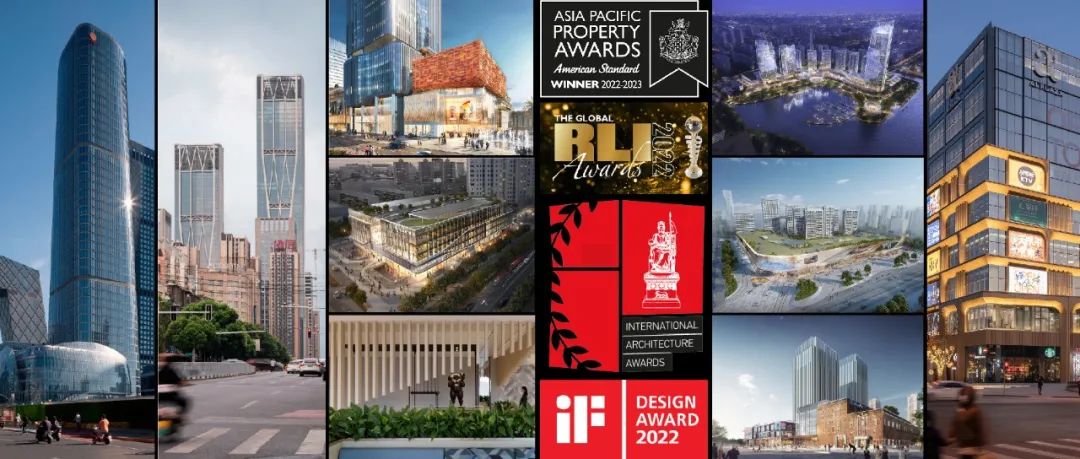

★★★★★
北京,中国
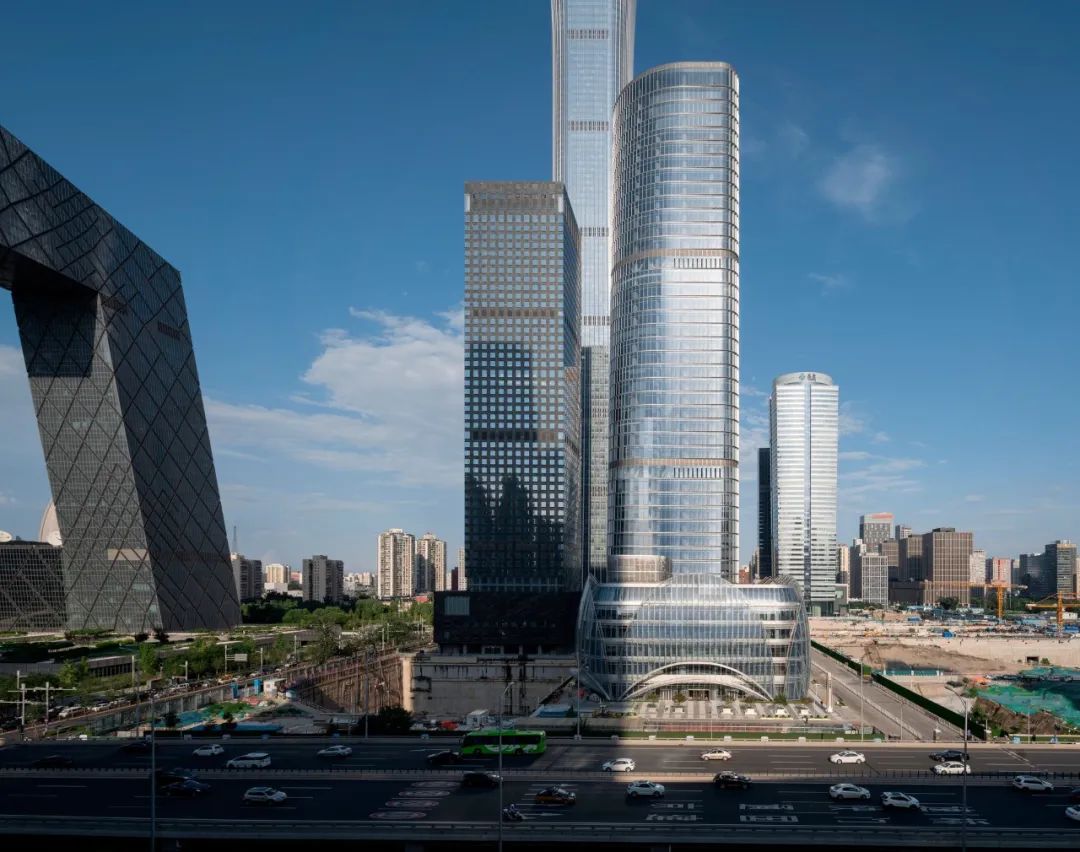
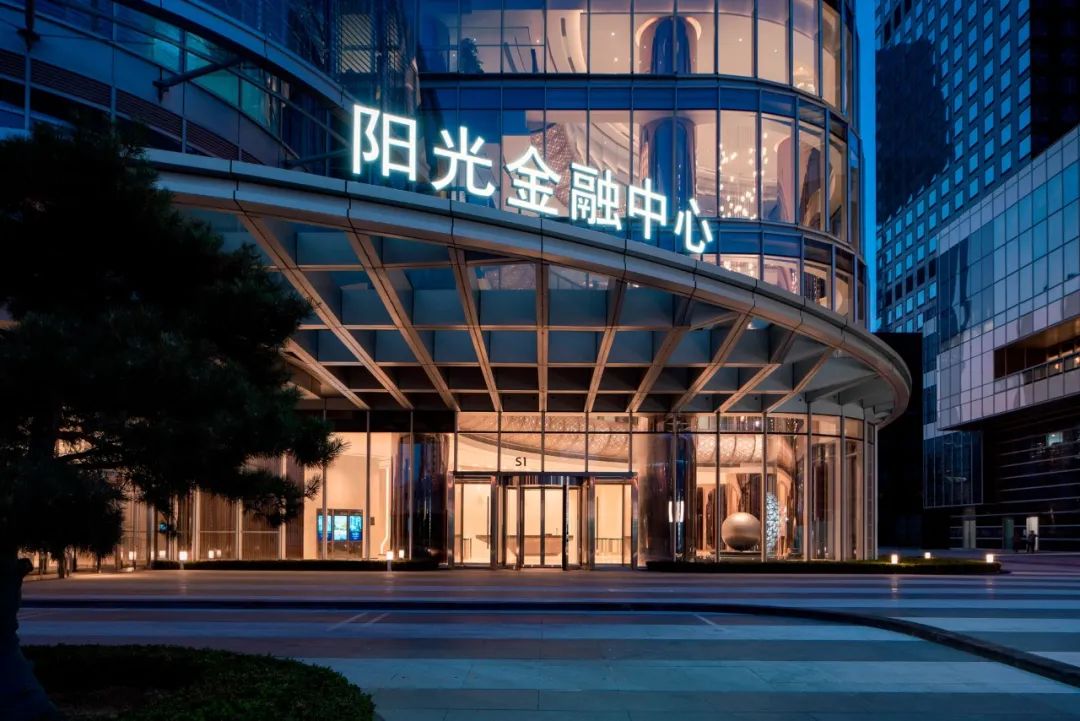
© Justin Szeremeta - StudioSZ Photo
三亚,中国
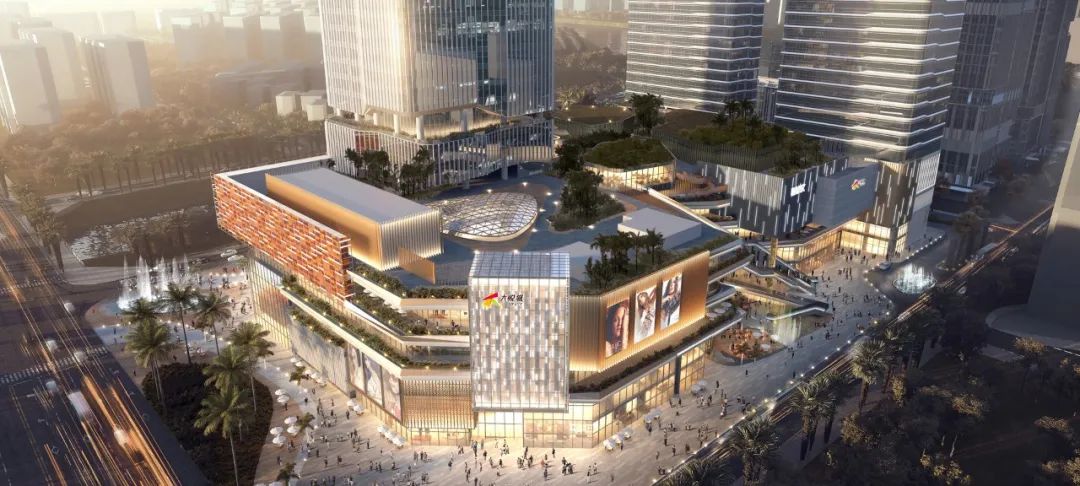
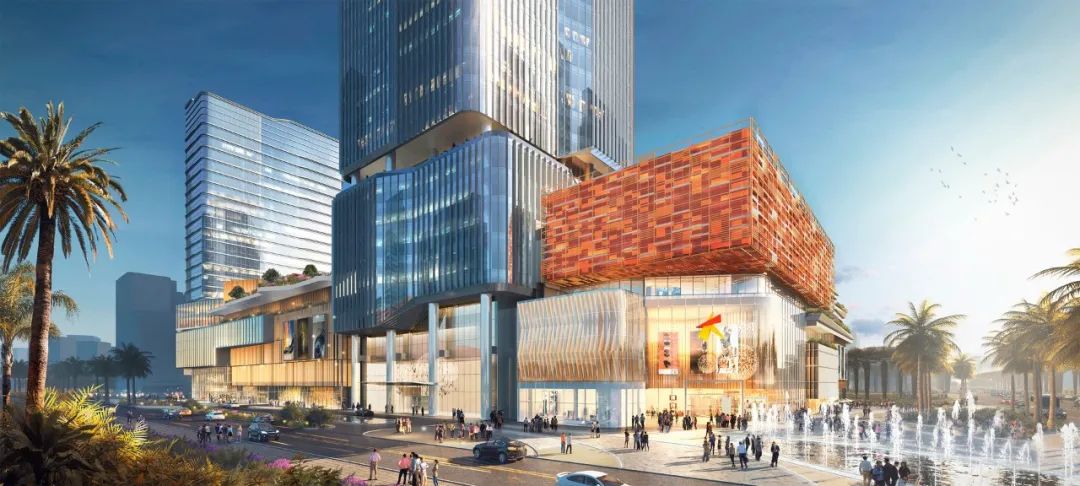
© Woods Bagot
三亚大悦城位于三亚东岸总部经济核心区的门户位置,商业规模约 93,500 平方米,预计将设置超过 200 间国际及本土知名商铺。伍兹贝格团队负责该项目总体规划、商业建筑及室内设计。团队在传统大悦城的基础上进行延伸,整体设计以“绿洲·舞台”为概念,通过开放空间与业态叠加,力求打造一个世界级品质时尚的创新型商业和旅游文化的新地标,促进未来东岸片区与三亚城市繁荣。
The Joy City mixed use's development covers around 93,600 sqm of retail space in the core area of Sanya CBD with over 200 local and international stores planned. Woods Bagot has led the masterplanning of the project and the architectural design of the retail, extending its brand to become a new world-class tourism destination with the concept of "Oasis Stage". Once completed, the project will become a composite cultural tourism experience integrating shopping, socializing, entertainment, sightseeing, and culture together, building the new icon of the rising Sanya in the east bank.
长沙,中国
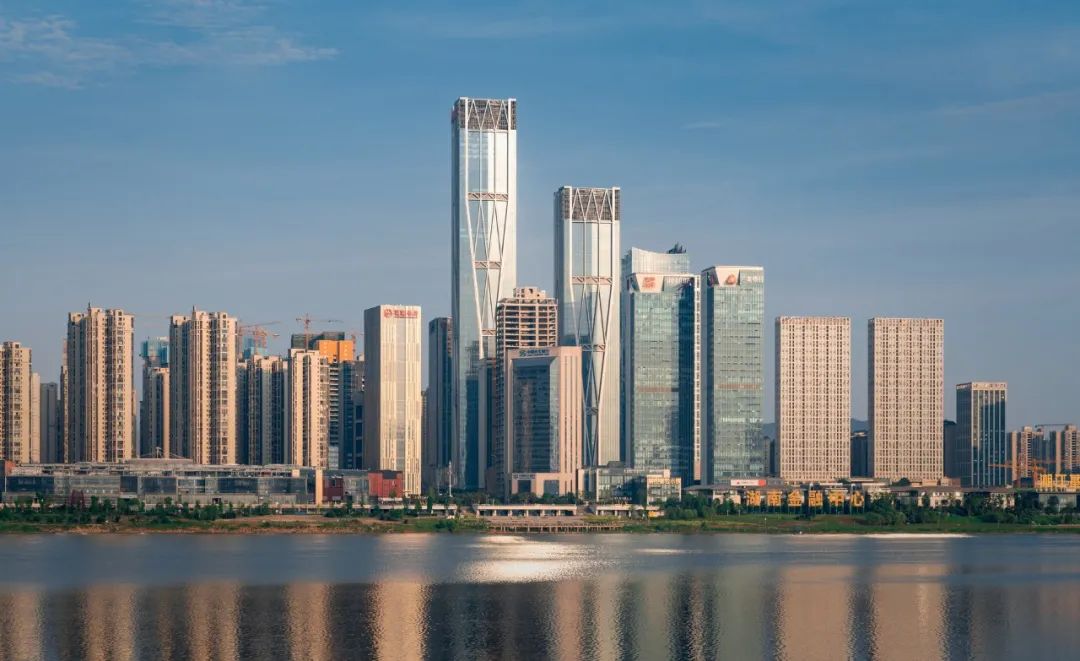
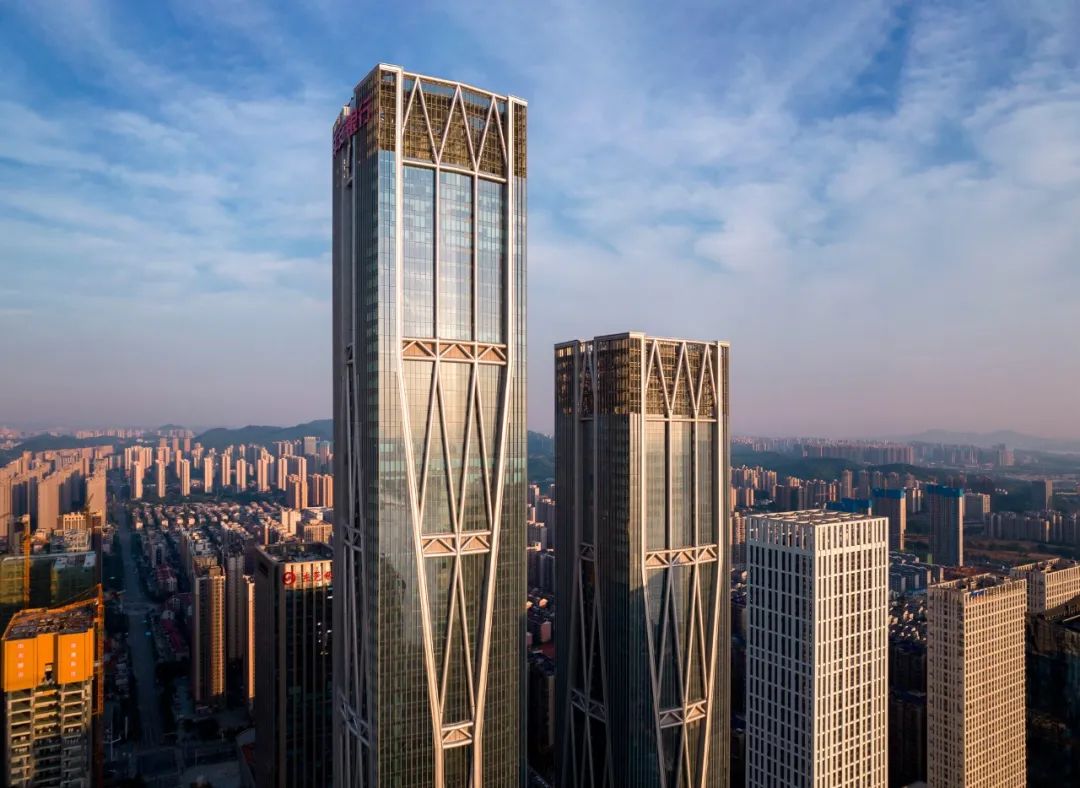
© Justin Szeremeta - StudioSZ Photo
北京,中国
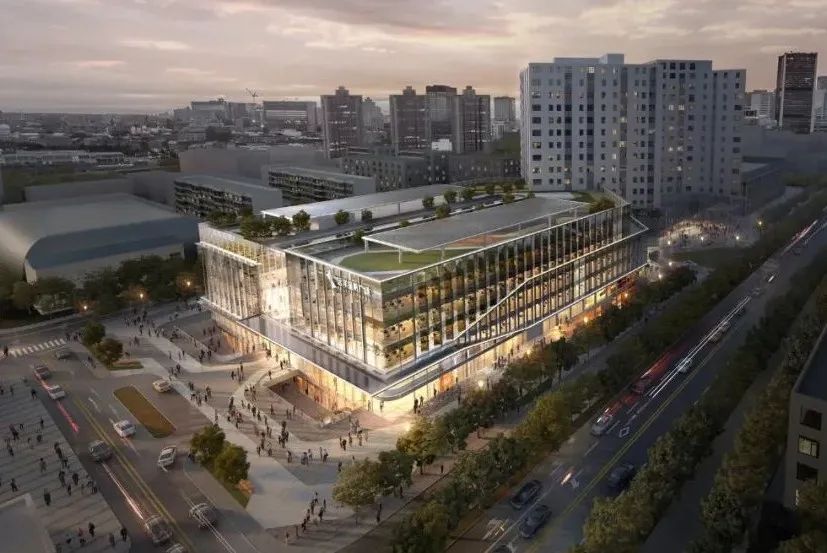
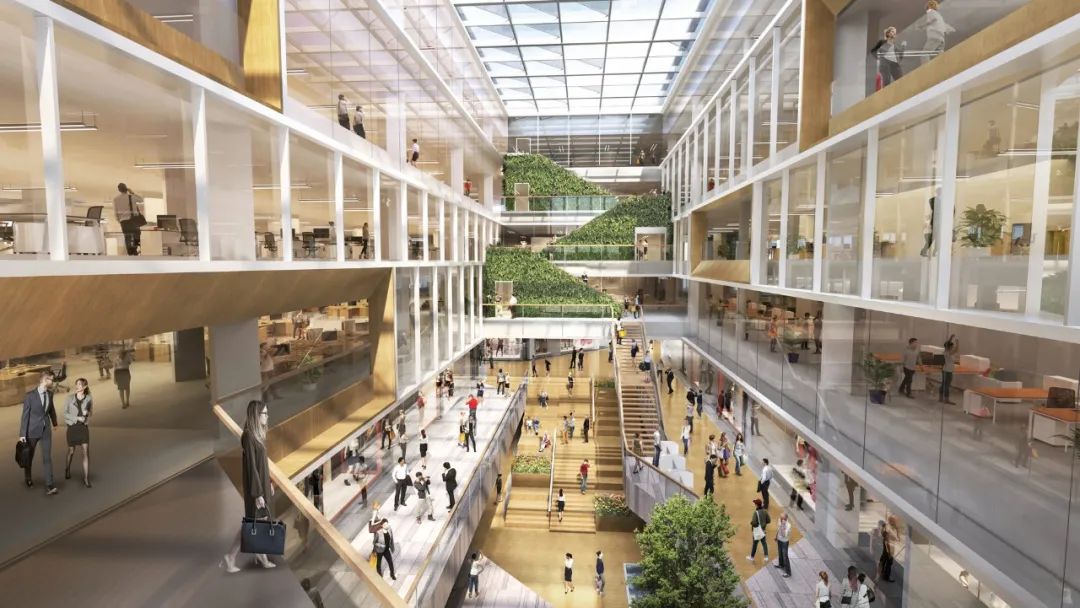
位于北京北三环的远洋星帆广场原是安贞华联商场,伍兹贝格团队于 2019 年开始负责该项目的升级改造,旨在提升建筑品质的同时,加强项目与城市公共空间的有机结合,塑造人性尺度场域并带动周边环境的整体提升,营造和谐宜居的人居环境和城市氛围。项目规划以清新、简洁、高效为引领策略。建筑 2-5 层将由原本的商业改造为办公空间,首层及地下一层保留商业空间,室内动线、核心筒、中庭等都进行了新的规划设计,以满足商业及办公的混合业态需求。
Known originally as the Anzhen Hualian Mall, the new Polaris Plaza is in the North of the Third Ring Road of Beijing. W-B was commissioned for the renovation of the project in 2019 with careful considerations of how to restore the energy of the site, improving the quality of the building while targeting to enhance the integration with the urban public spaces to revitalize the surrounding neighborhood, with the right balance of lifestyle and work. The overall planning becomes more intuitive, clean, and efficient. One of the major changes is to accommodate a new programmatic use in the upper four levels, from the retail upgrade to leasing office spaces. Therefore, all the circulation has been re-designed, and the position of cores and voids were adjusted to meet the workplace requirements.
某知名基金公司北京总部
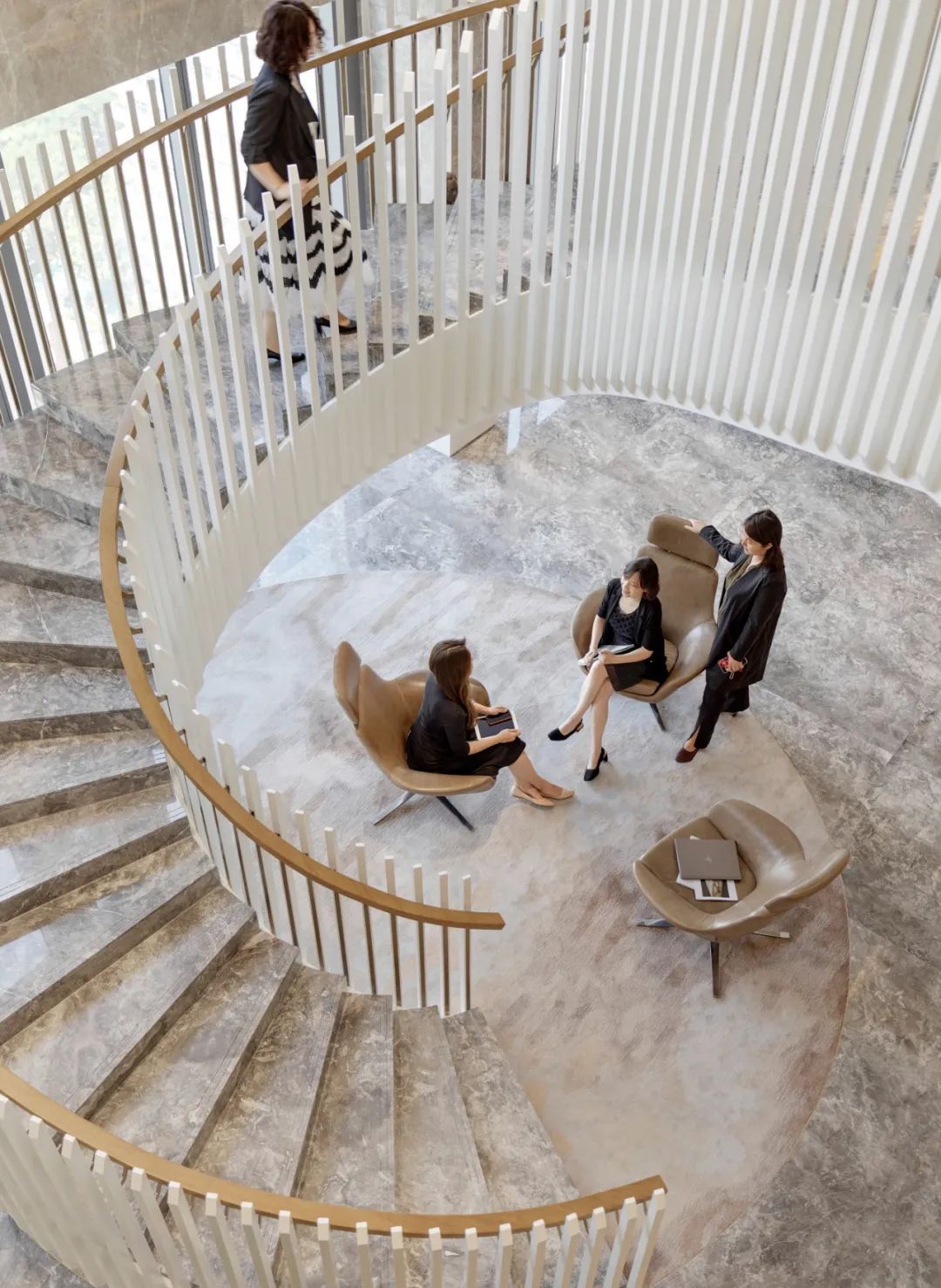
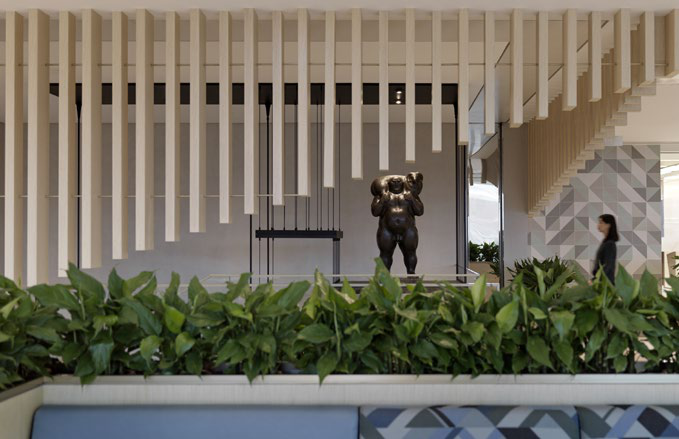
© Jonathan Leijonhufvud
客户希望突破传统,打造一个和国际接轨的办公总部。伍兹贝格的概念是将其品牌价值与其独有的艺术品收藏联系起来,打造科技、通透、联系、艺术且智能的“博•苑”主题。全新总部共 14 层,包括健身房、员工餐饮区、会议区、工作区和展示区,模块化的设计为标准层将来的灵活性与扩建提供基础条件,四组风格不同的楼梯贯穿整个总部,也有助于提升竖向交流与工作效率,营造出一个充分体现客户“以人为核心,国际化研究型企业”的形象,也为其员工提供了一个社区式、归属感的工作场所。
W-B's vision for the fund house is to design an international benchmark workplace that connects the client's brand values and company sculpture collection to create a tech-enabled, connected and artistic gallery, while inspiring its employees and building a sense of belonging to the community. Spreading across 14 floors, the headquarters offers a number of staff amenities, including gym, canteen area, conference area, workspaces and display area. A kit of part approach provides flexibility for future expansion of typical floors. Four distinct feature staircases are used throughout the workplace to provide inter-floor connectivity and promote connections between people and teams.

天津,中国
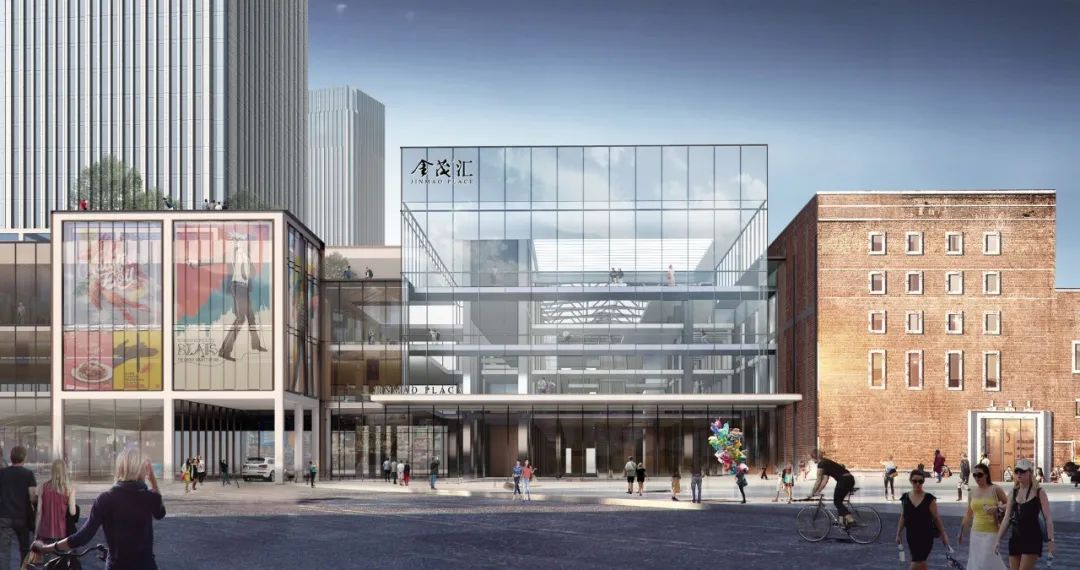
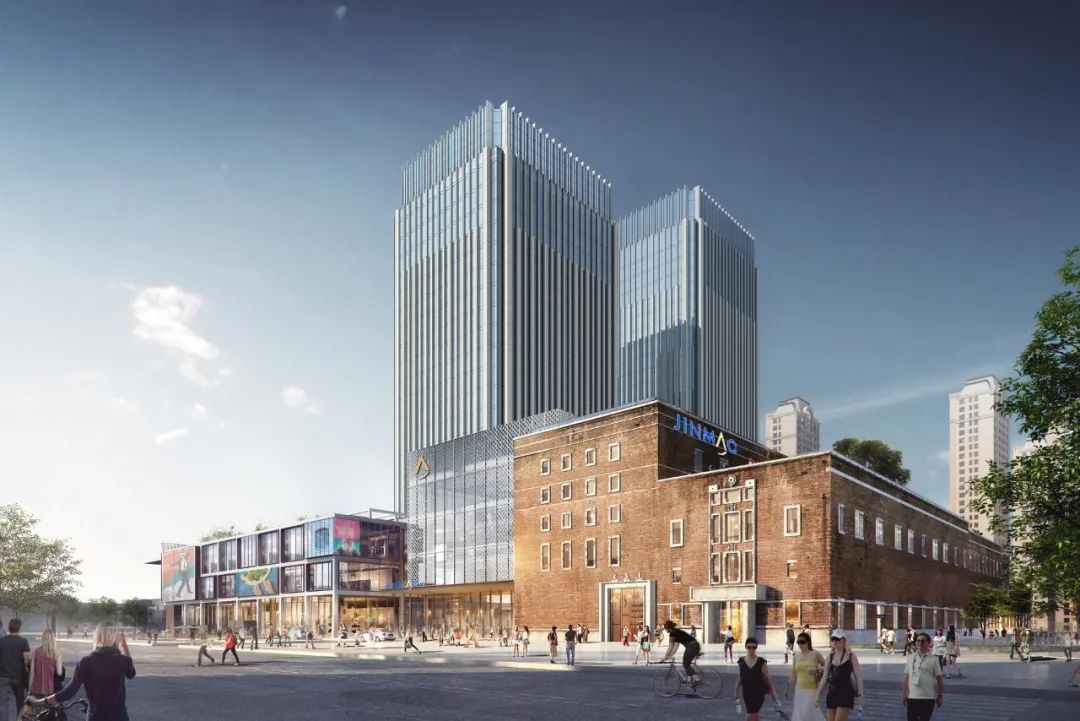
© Woods Bagot
With the scope of architecture, interior design and branding, the W-B team recasts a historic riverfront factory as a modern commercial complex that integrates retail, lifestyle, ecology, culture and education through the concept of “transformation.” As part of a larger redevelopment with Jinmao Group that includes new office and residential towers, the five-story mall will sensitively connect the original 1937 structure with a new building and expanded civic functions, taking advantage of its central location along the Haihe River and at the confluence of major subway lines to anchor a new pedestrian experience for the area. The project will act as a model of sustainable urban renewal for this major port city once completed.
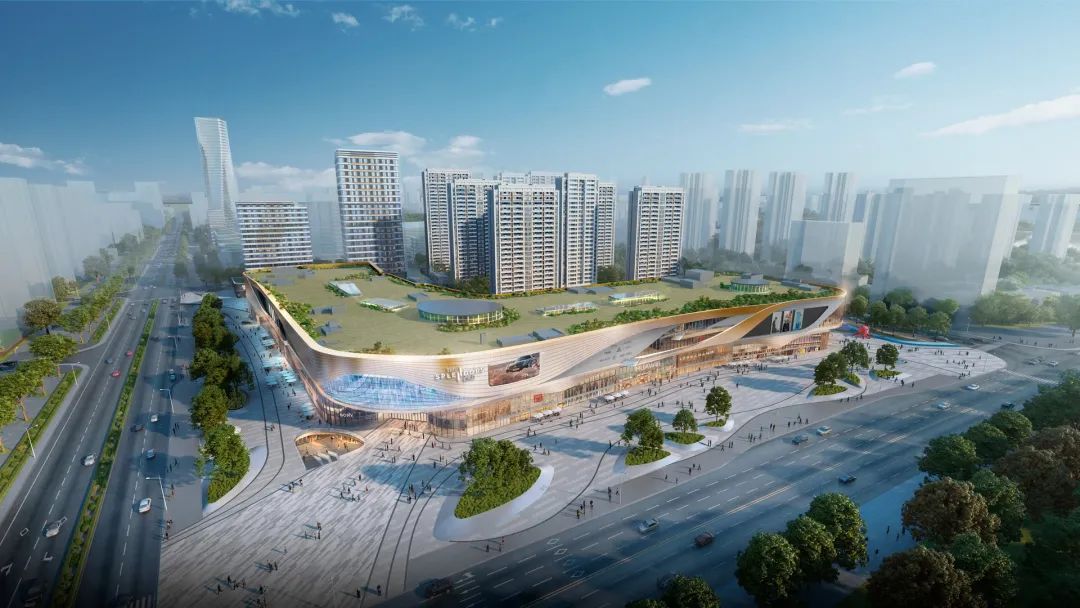
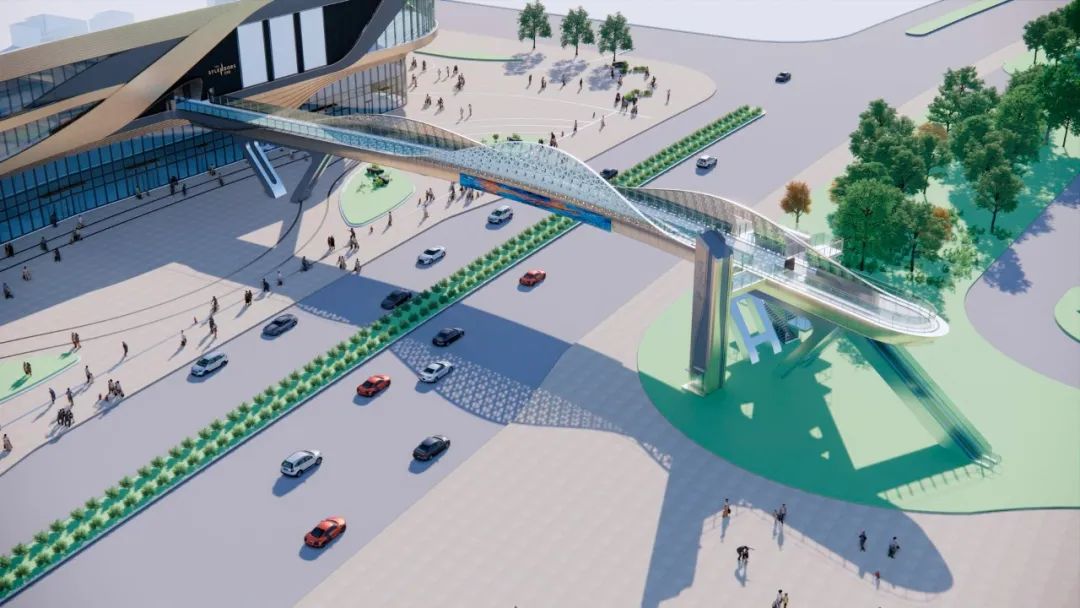
© Woods Bagot
作为北方首座览秀城,由伍兹贝格担任建筑设计的青岛金茂览秀城定位未来城市生活探索中心,旨在成为城市门户地标,为市民和游客提供高品质休闲生活的文化聚集区。项目位于青岛高新区,伍兹贝格在建筑设计上,将建筑形态与城市、海、湾形态相结合,力求突出“湾游·览秀”的购物空间体验,同时激活城市绿地,延续活力之轴,倡导健康与可持续的生活方式,打造一座专属于青岛的综合体建筑。该项目亦入围 2022 国际建筑奖。
Located in Qingdao "High Tech Zone", the Splendors Qingdao is designed to be a one-stop Micro-Vacation destination in the city, aiming to attract customers from surrounding offices, communities, and other tourists of the Garden of Eden. The design incorporates cutting-edge technology to create a lifestyle destination that provides a high-quality cultural and commercial experience. A L shape building has been choosen to place the masterplan. An interior public plaza is created naturally by the “L” shape massing. Meanwhile, the shopping mall has an extra setback on the first level on the southeast side to naturally create a welcoming commercial entrance.

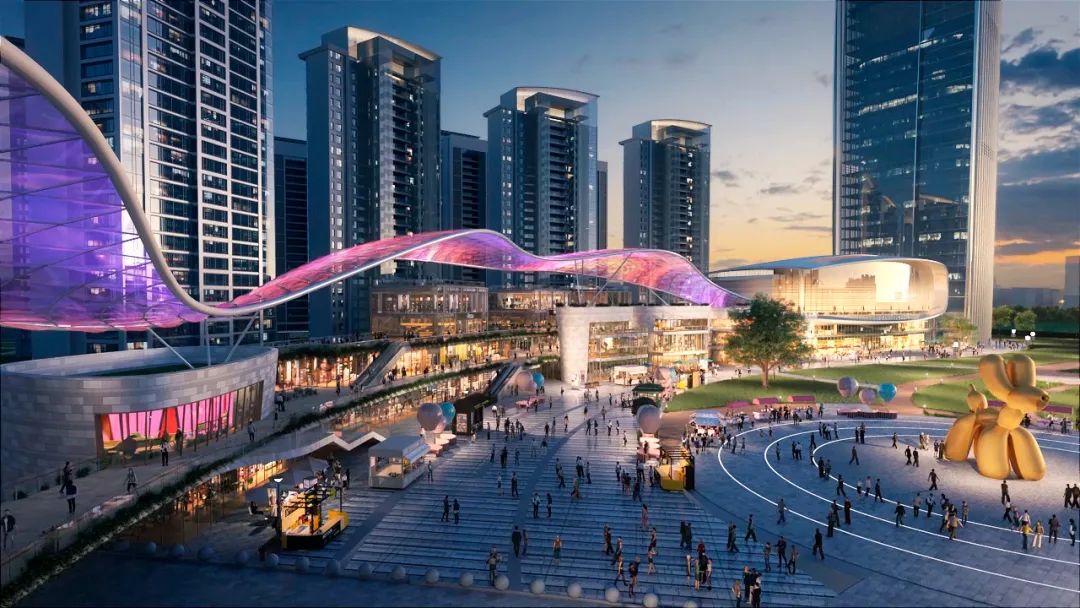
© Woods Bagot
扬州奥园·京杭湾位于京杭大运河畔,占地面积约 15.9 公顷,地上计容建筑面积约 40 万平方米。依托京杭运河扬州中心唯一内湾的优势,京杭湾项目将水景渗透场地,以商业串联布局,通过超越功能需求的建筑设计,构筑出城市中心地标级滨水都市综合体,为扬州提供一个具有丰富体验的水岸生活场所。设计团队以“千帆竞发”为设计灵感结合扬州文脉打造临水地标塔楼群,“春风十里”为概念设计的商业中心则采用街区式布局,旨在整合运河文化,提升商业氛围,向世界表达扬州独特的城市气质和人文底蕴。
Covering a site area of 15.9 hectare and a GFA of 400,000 sqm, this new complex is intended to create a brand-new riverside landmark for the city and help reinforce Aoyuan Group's continuous strategic developments since 2016 in Yangzhou and the Yangtze River Delta. Abstracted from the Thousands Sails Competition, the design concept is the result of a close observation of Yangzhou's history and culture. A 200-meter-tall tower is the most eye-catching component of the development with various built-in functions including a retail podium, offices and a prestige hotel. The design of the retail component also represents the cultural heritage of Yangzhou with intention to show the wolrd Yangzhou's unique urban context and cultural heritage, and to bring cultural and commercial vitality to this impressive canal city.

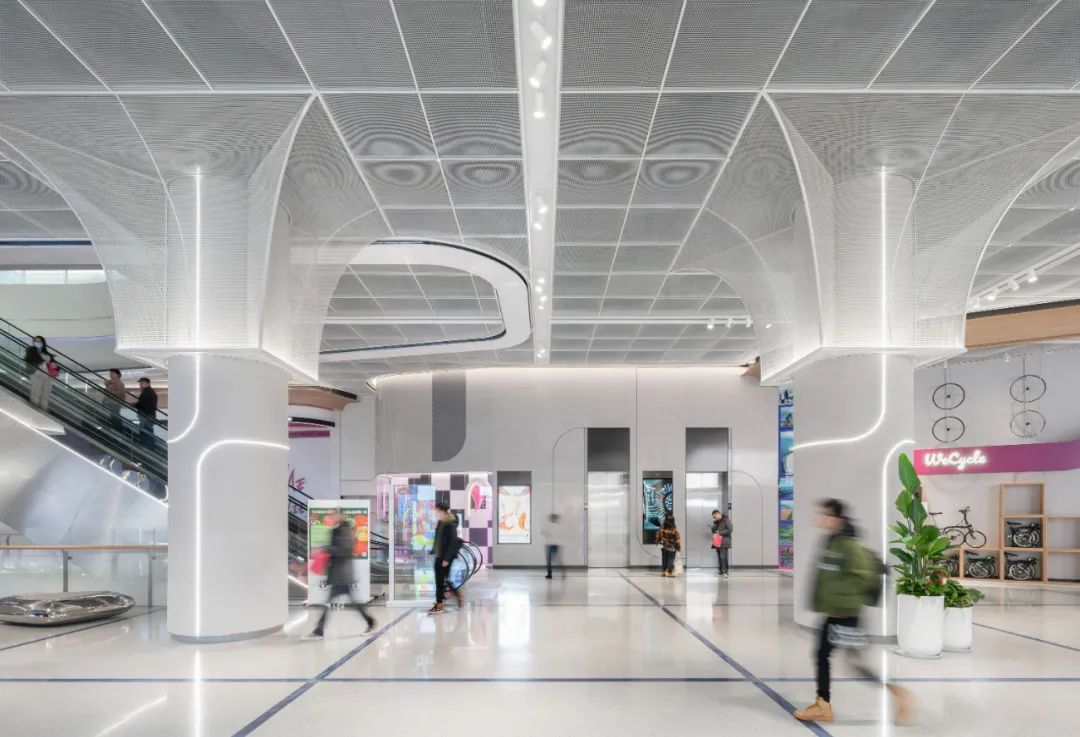
© Justin Szeremeta - StudioSZ Photo
AI PLAZA 坐拥上海西岸、徐汇滨江的优势区位,紧邻“垂直硅谷”西岸智塔 AI Tower。伍兹贝格团队在建筑外立面和室内设计上,深度挖掘其艺术+智慧的独特 DNA,通过镜像炫彩手法,叠加无边界设计和虚拟现实技术,实现艺术、科技、商业的共融共生,将互动美术馆式的体验性商业带到西岸。在这里,有形的设计成为品牌、空间与消费者之间互动的桥梁,也为创意品牌提供了 360 度独特的国际化展示平台,更为商业空间赋予了让艺术走进公众的无限可能性。
编辑\图片版权除特殊标注外均属伍兹贝格
如需转载,欢迎后台留言
特别声明
本文为自媒体、作者等档案号在建筑档案上传并发布,仅代表作者观点,不代表建筑档案的观点或立场,建筑档案仅提供信息发布平台。
11
好文章需要你的鼓励

 参与评论
参与评论
请回复有价值的信息,无意义的评论将很快被删除,账号将被禁止发言。
 评论区
评论区