- 注册
- 登录
- 小程序
- APP
- 档案号

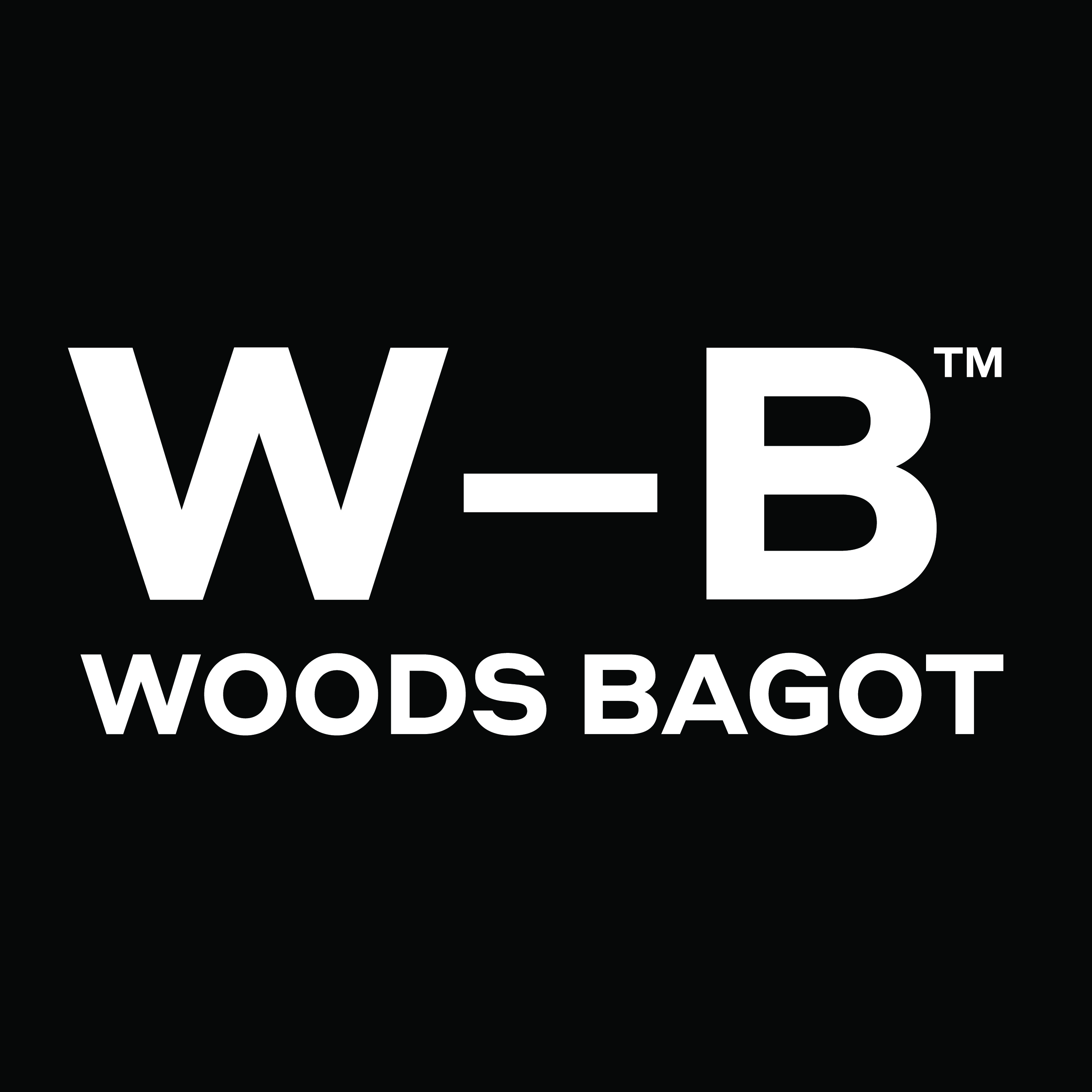
伍兹贝格建筑设计事务所 · 2022-08-24 20:51:21
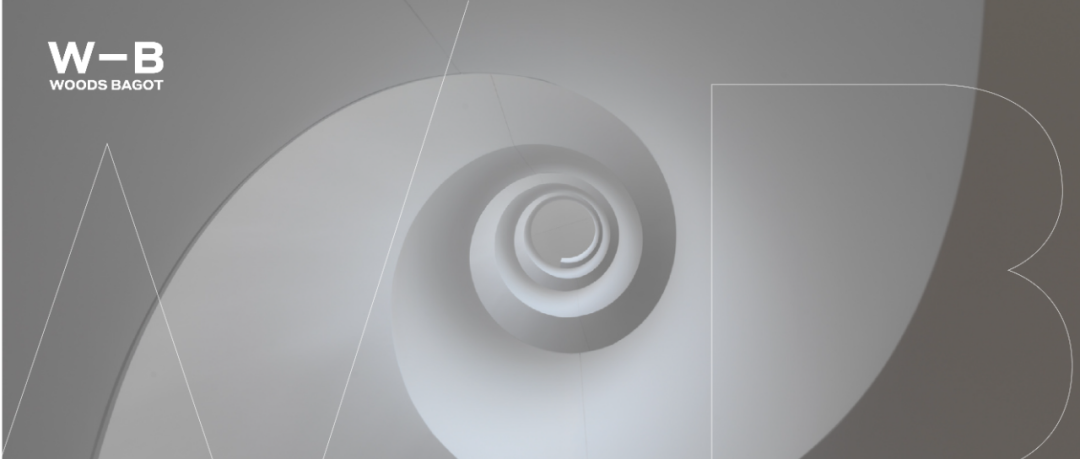
疫情改变了人们的工作和生活方式,如今,在考虑到日常通勤,员工完全有理由选择居家工作的情况下,企业要怎样才能吸引员工回归办公空间,迎接实体办公+居家工作的混合办公新常态呢?
伍兹贝格认为将办公空间强大的功能性和设计美学融合,拓展办公场所的边界,既包括办公建筑与城市和社区的边界,也包括现实和网络的边界,会让员工更易对企业文化和身份产生认同感与自豪感。
Woods Bagot envisions the new working normal to be a hybrid environment that balances the need for a physical company headquarters with the flexibility of working from home. In this new normal the physical workplace will need to extend itself to do more for its local community and work doubly hard to enhance employee experience by promoting a sense of identity, embodying culture, and enhancing in-person interaction.

而在功能与美学的融合上,办公室楼梯可以说无出其右,通过在空间中创造华丽的视觉焦点,设计师能够以此为办公空间赋予神奇的魔力。事实是,楼梯不止关乎垂直动线,它所创造出的公共空间为即兴的、非正式的交流、经验分享、团队合作创造机会,激发奇妙的创意,同时也为员工提供工作间隙放松身心、短暂享受的精神满足,成为他们生活分享、日常打卡的一部分而出现在像朋友圈或 Instagram 这类社交分享平台中,而这也将对优秀人才拥有绝对吸引力。
本次推文,小编将带你走进伍兹贝格设计的工作场所,看看那些最受欢迎的楼梯设计!
Where does the staircase come into this? In terms of merging function with beauty, the staircase is second to none. Inherently striking and sculptural, stairs are a major opportunity for designers to create a gorgeous focal point that can become the heart of an office – becoming a visually stunning destination that promises respite from the occasionally claustrophobic reality of working from the same place you sleep, eat and relax. When we consider the rise of image-based media like Instagram, it’s easy to imagine the organic appeal of a beautiful workplace in terms of recruitment as well.
The staircase is not just about beauty or even vertical circulation. Designed correctly, the staircase can become a site for gatherings, meetups, and events. Impromptu or informal, stairs are a place of shared experience that can energize employees by creating opportunities to bond, collaborate and come together. Take a look (one step at a time) through some of Woods Bagot’s most beloved workplace staircases:
跨国科技公司东京总部,东京
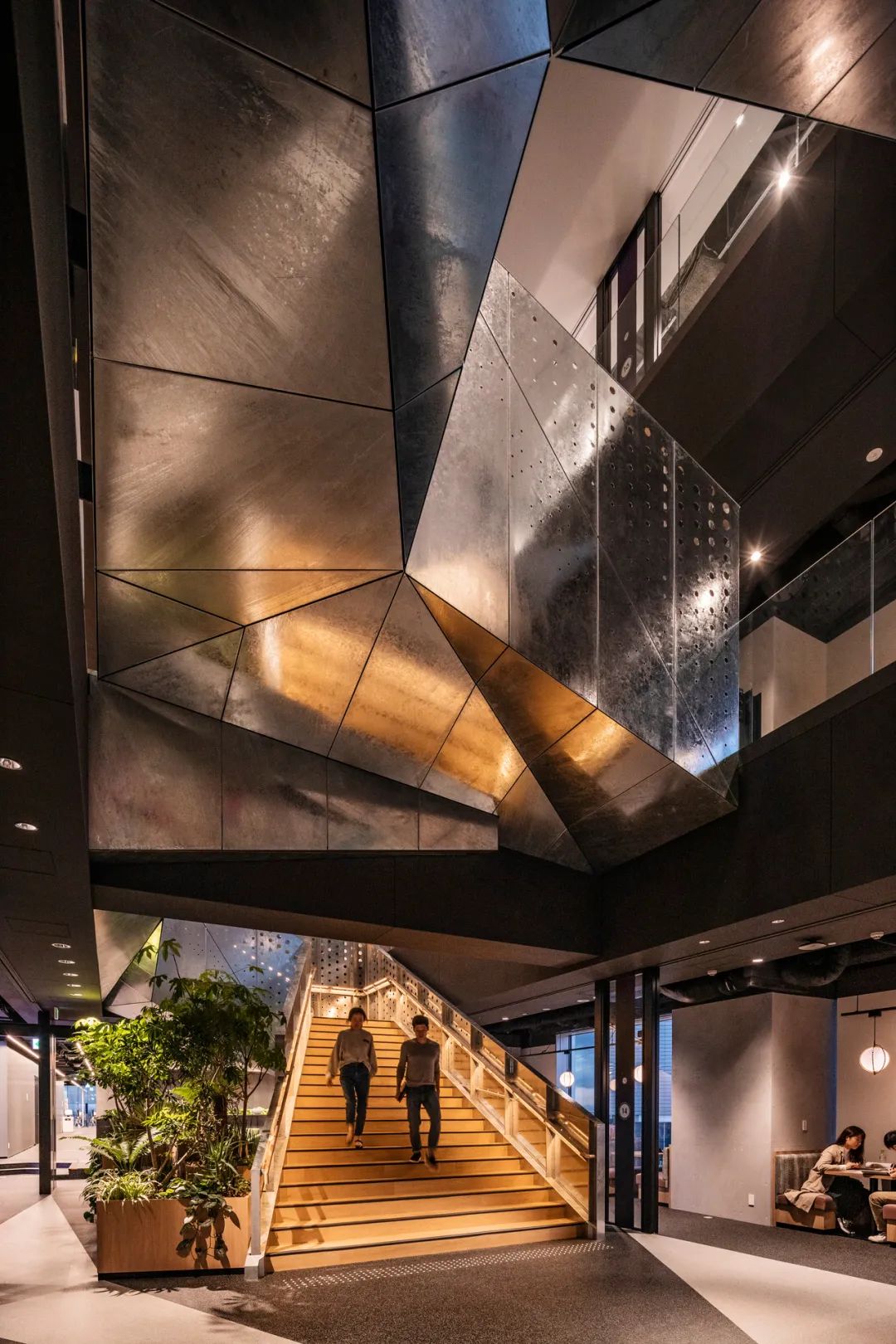
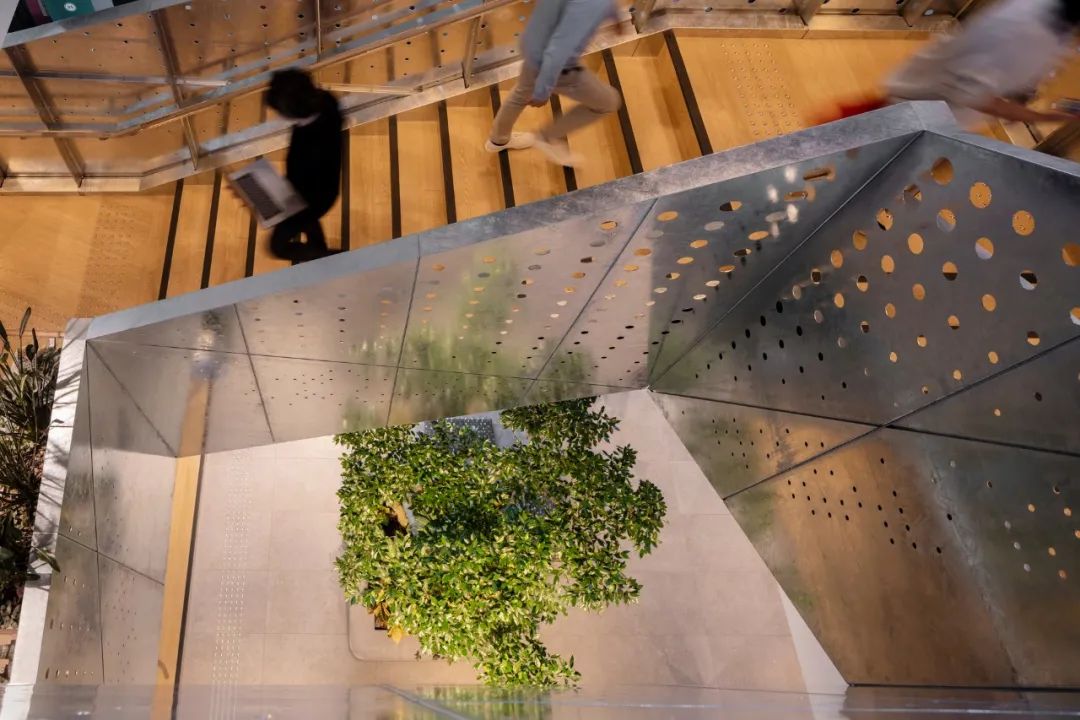
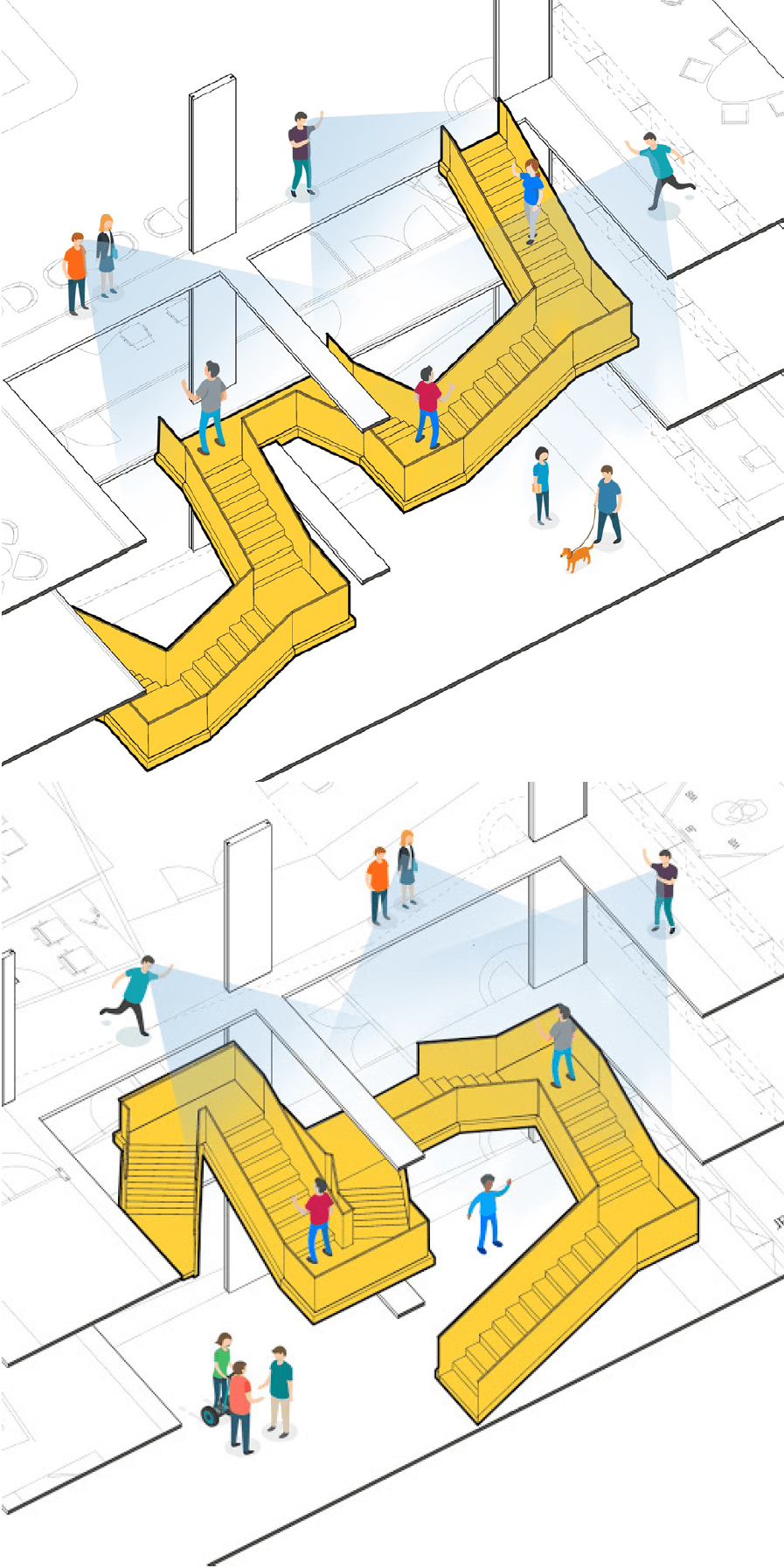
这一受到折纸艺术启发而设计的折叠楼梯,位于东京涩谷,将某全球知名的跨国科技公司总部 20 层办公空间连为一体。镀锌原钢栏板和原木台阶参考了东京古今融合的街景,强烈鲜明的对比让自然主义和未来主义形成合奏,创造出一种愉悦的酷感,反映出涩谷繁华的本质。它以一种和谐的姿态在整个空间展开,周围是一个互联互通的社区,还有点缀在每个楼层的绿植合力打造的自然氛围。
Inspired by the playful craft of origami, the Woods Bagot team created a functional sculpture that connects the campus’s 20 floors with a series of neatly considered folds. Galvanized raw steel and timber steps reference the clash of modern and ancient materials on Tokyo’s streets, marrying organic with futuristic to create a sense of optimistic cool that reflects the essence of bustling Shibuya. Unfolding through the space in a coordinated gesture, this dynamic staircase creates a community of connection made gentle with leafy plants and trees on each landing.
Sculptform 展陈空间,墨尔本
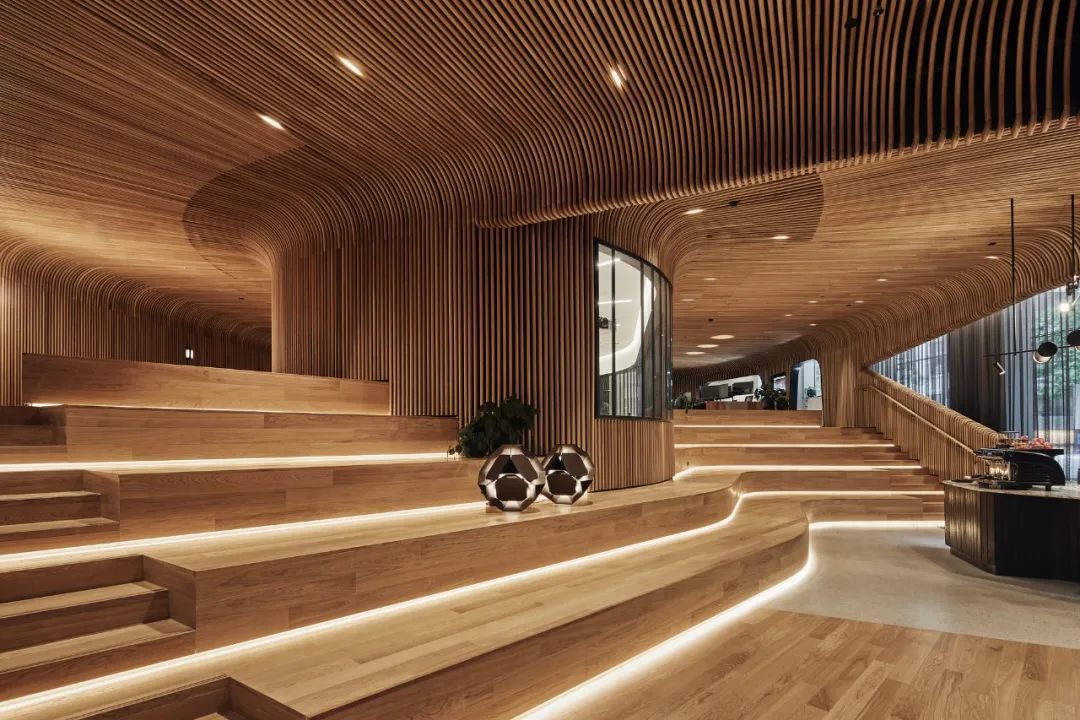
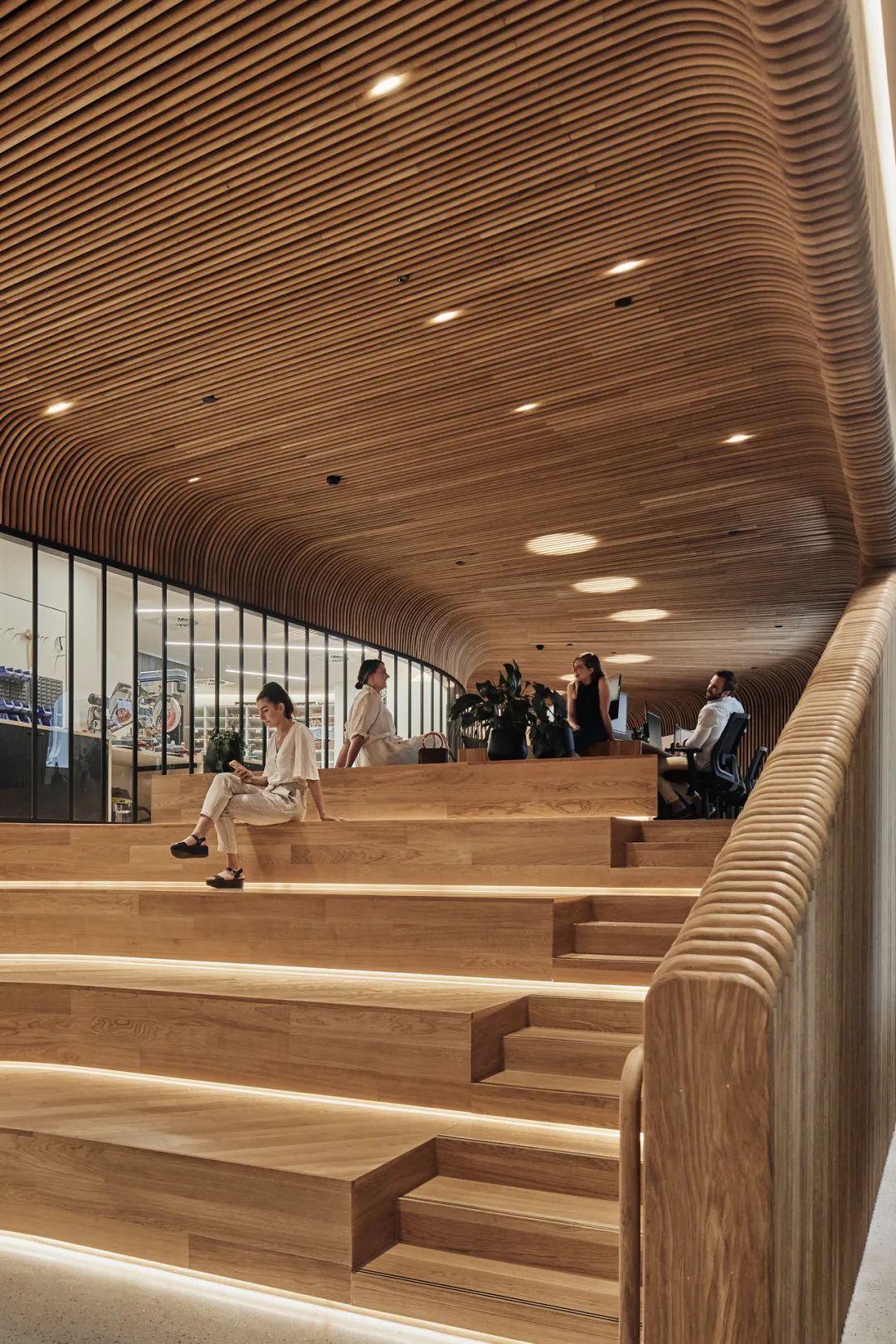
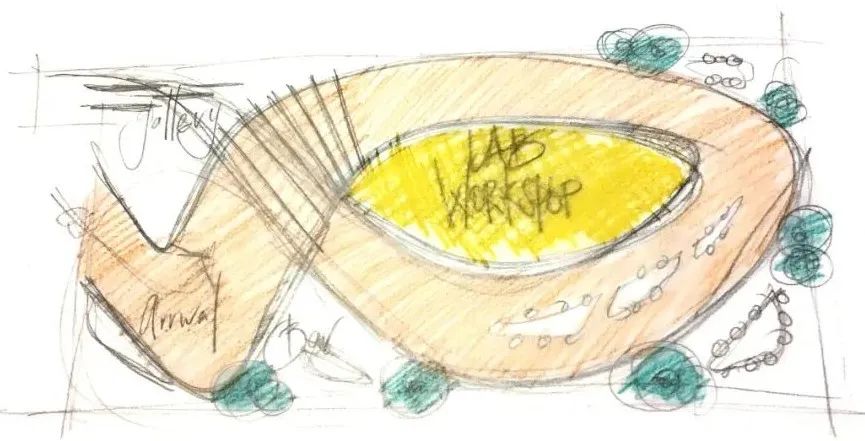
一直以来,零售展厅都致力于提供在线服务无法获得的体验,而墨尔本 Sculptform 展陈空间真正做到了这一点。木制功能板条构成的空间带来优雅的触感,访客在进入空间的一刻便沉浸其中,直观地感受产品和工艺流程。在这里,设计师充当了编舞的角色,让简洁的楼梯围绕整个场址舞动,零售、活动空间、工作场所、工作坊无缝连接,楼梯既是活动礼堂、作为引导,也提供幽静空间,同时无声地彰显着本土制造的创意与工艺。
We’ve long known that retail showrooms must offer something that can’t be found online and, with its elegantly tactile timber interior, Melbourne’s Sculptform studio knocks this brief out of the park with a physically immersive connection to product and process. At Sculptform, the staircase loops around the site in a choreographed motion that supports the space’s blurring of retail, workplace, event, and installation functions. Sophisticated and simple, the stairs act as an auditorium, wayfinding structure, privacy-giver, and sculpture to provide a visually arresting, multi-purpose feat of local manufacturing, creativity, and craftsmanship.
澳大利亚国民银行 Wynyard Place,悉尼
NAB Wynyard Place, Sydney
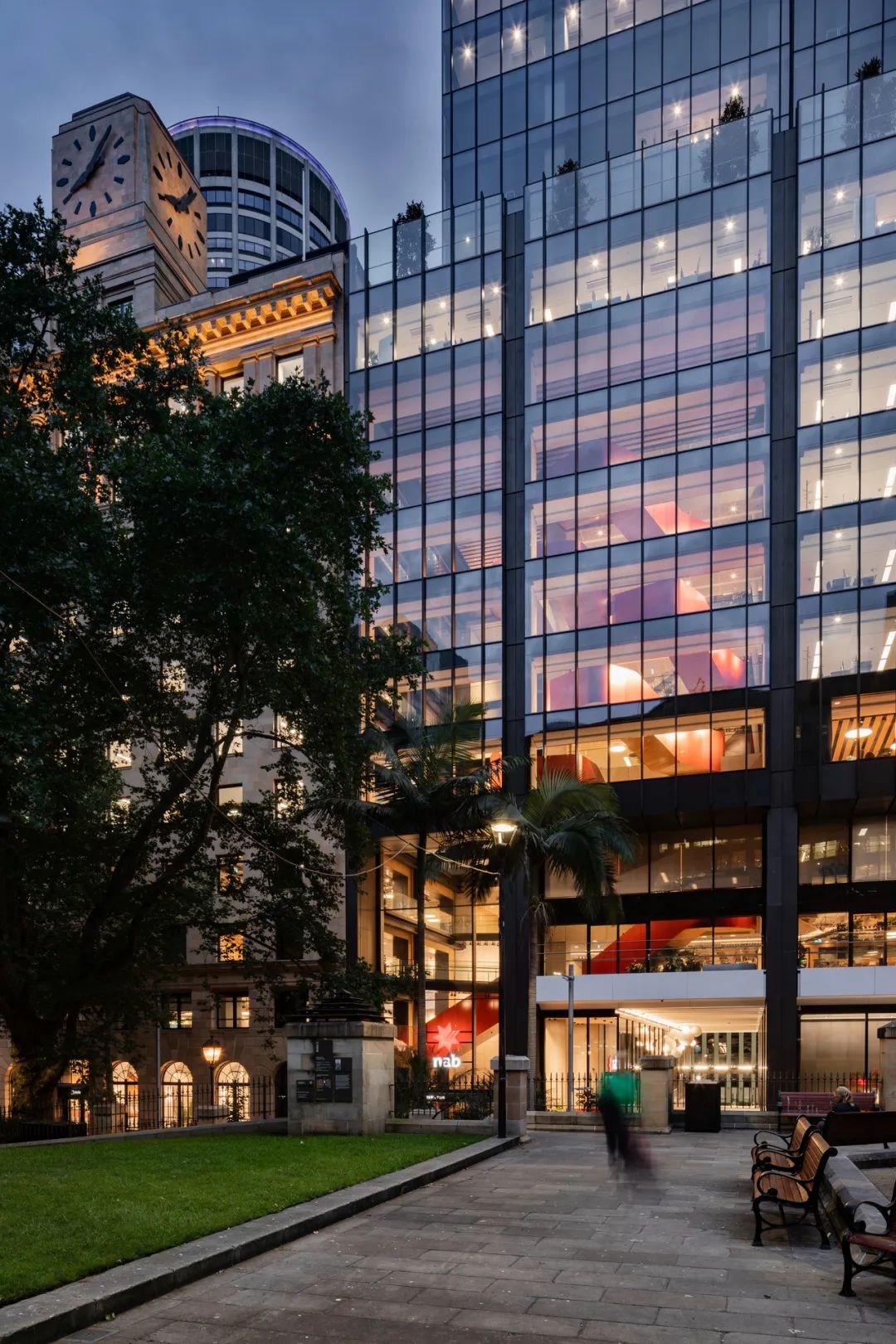
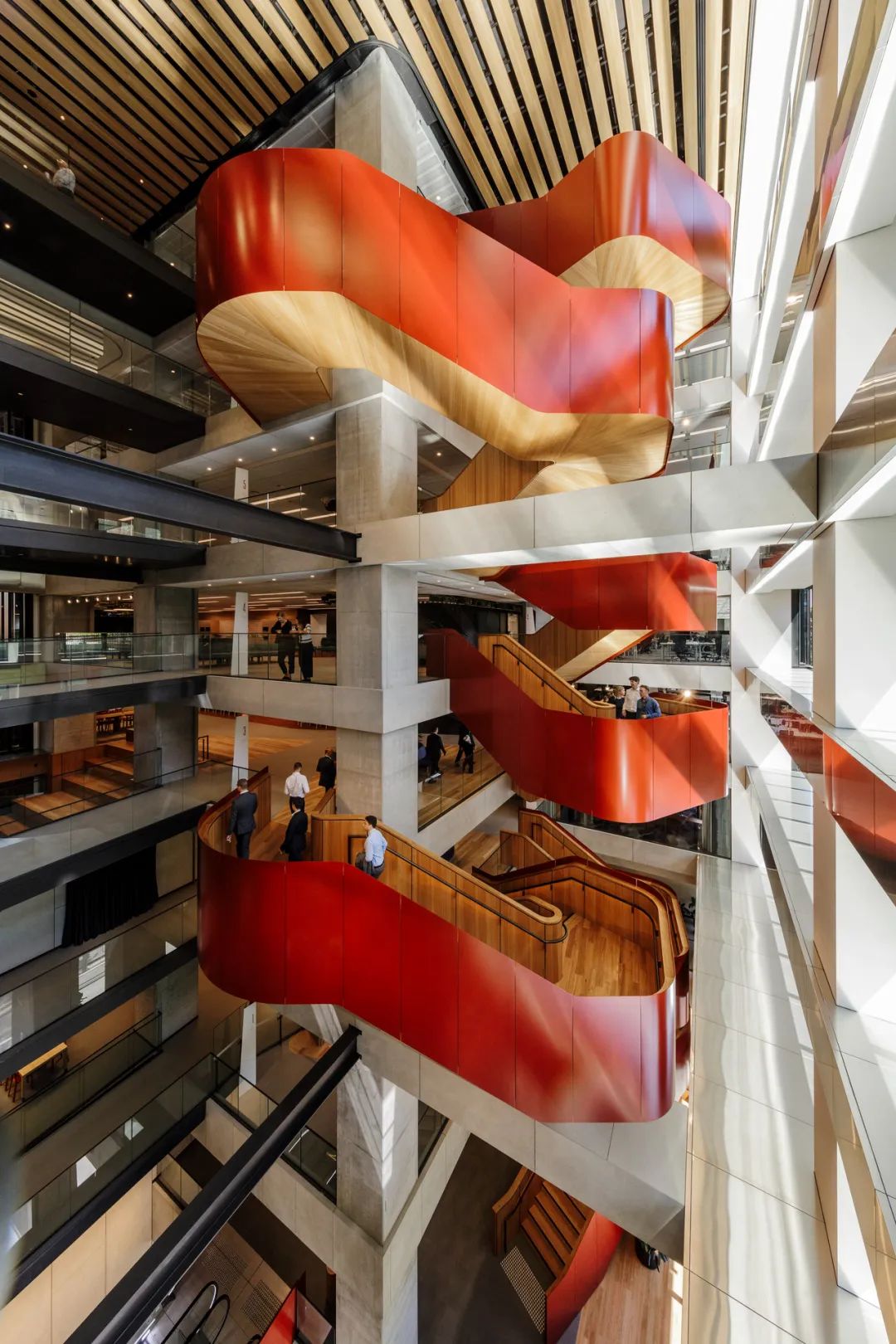
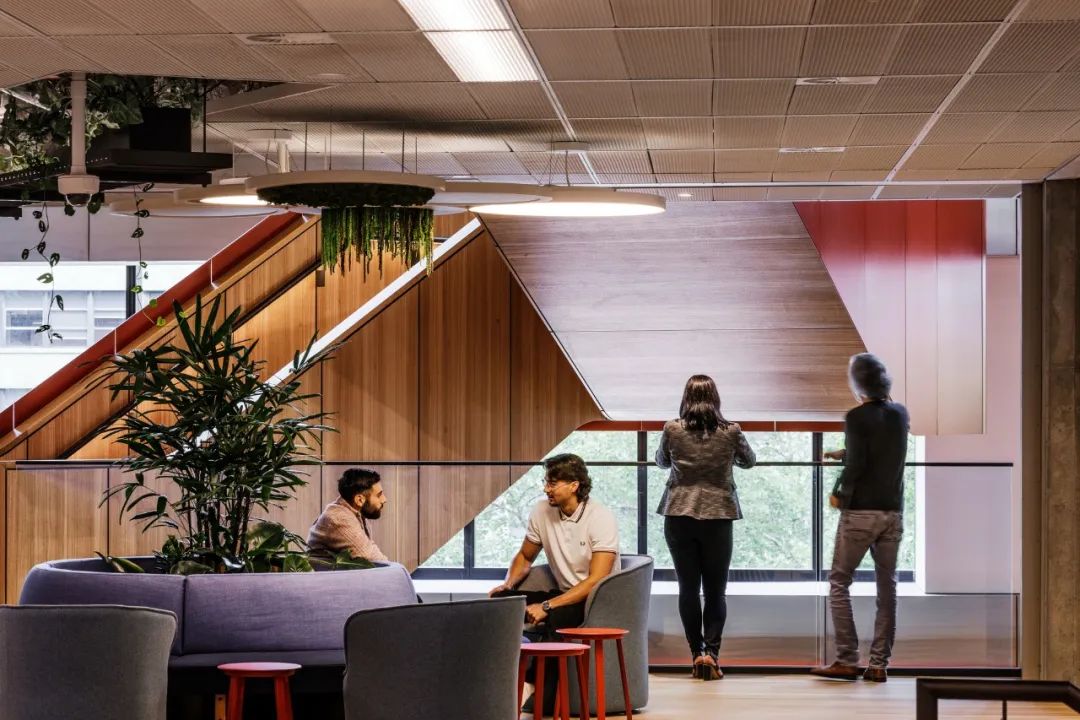
犹如一条红线穿引,“之”字型的楼梯贯穿澳大利亚国民银行 (NAB) 位于悉尼 Wynyard Place 的 13 层全新办公空间,由外向内看去,壮观的“红梯”已然成为一道独特的街景。向下俯瞰,每层楼梯和每个中庭边缘的角度层层变化,使得线性网格化的建筑形式变得柔和,平面布局更加分散而独立。设计还将 NAB 标志性的红色应用到极致,让红梯成为企业的视觉名片,也因为其强大的联通功能成为团队合作的助力。
南澳大利亚健康与医疗研究所,阿德莱德
SAHMRI, Adelaide
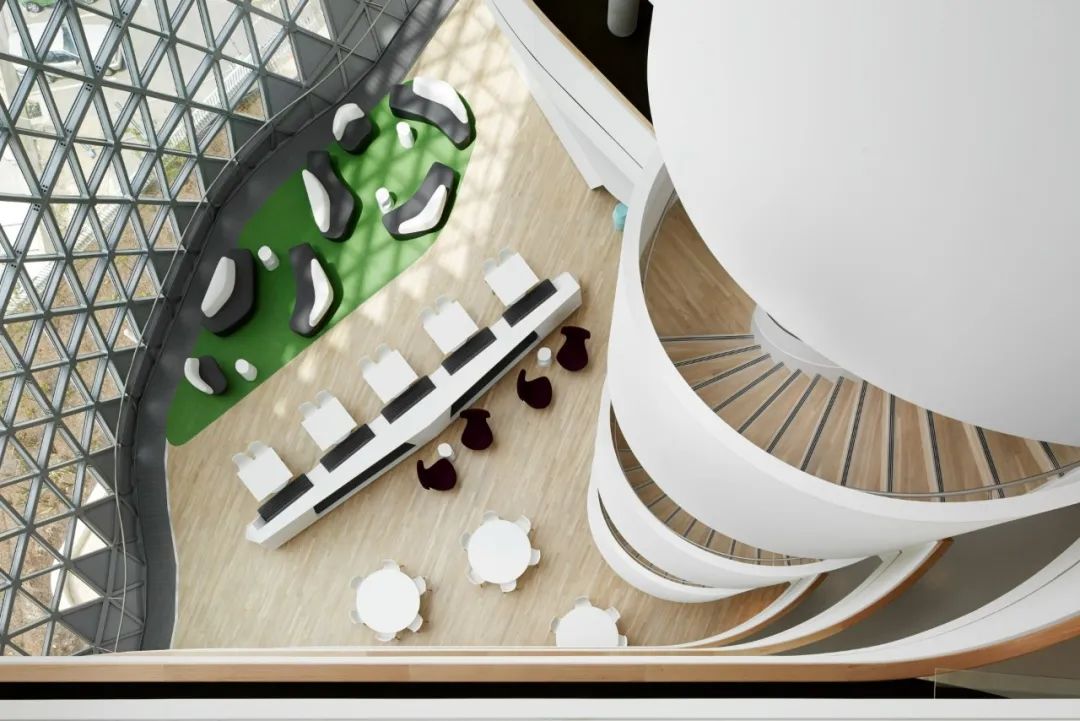
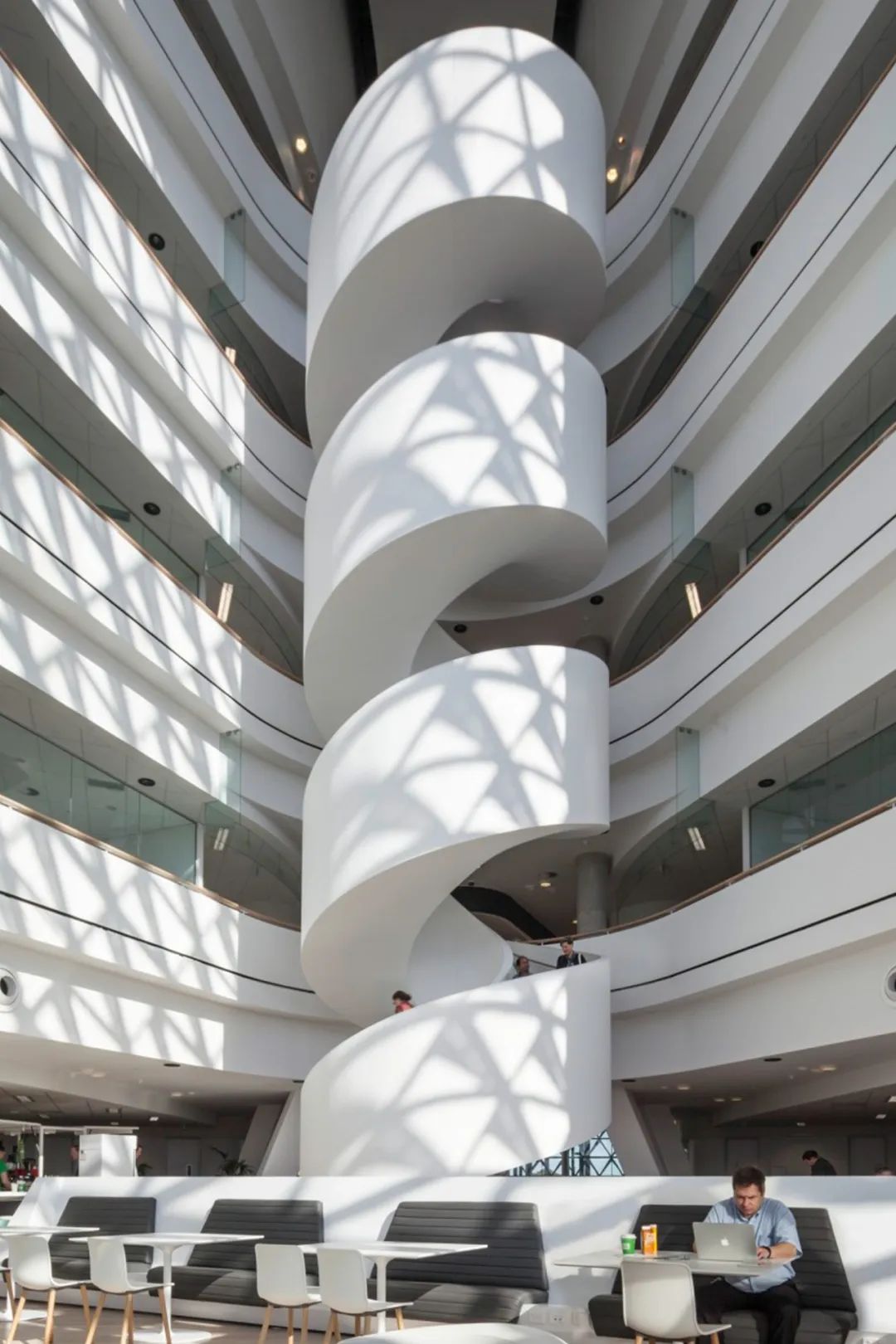
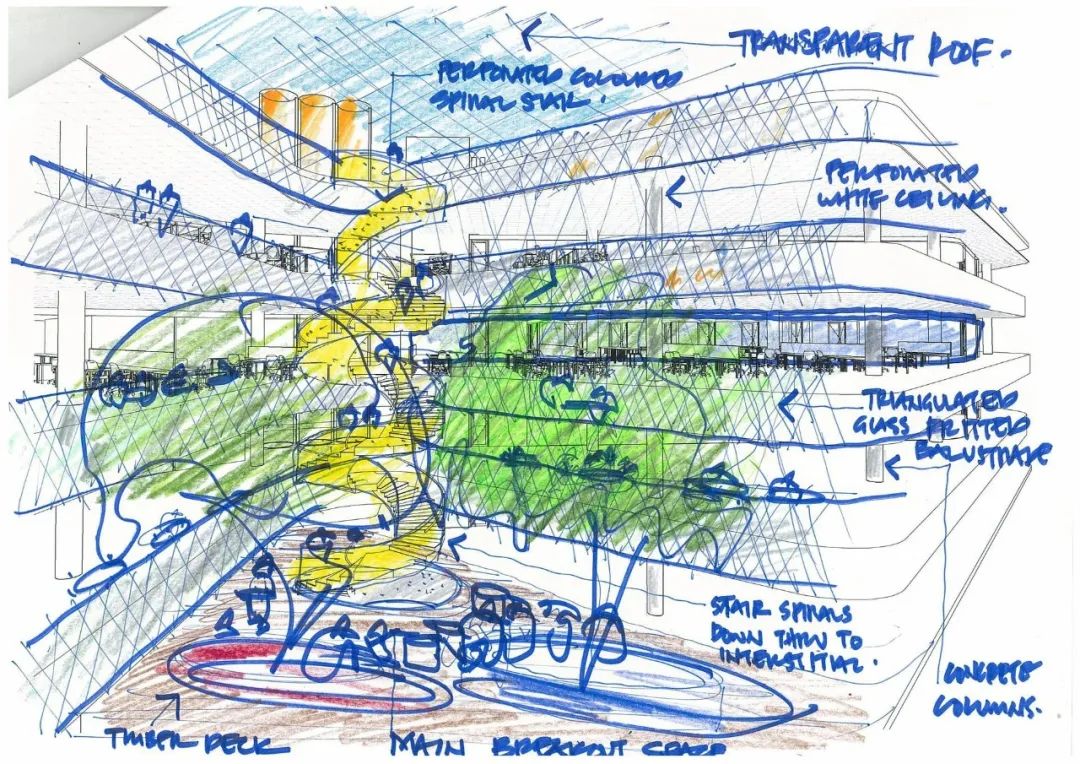
南澳大利亚健康与医学研究所(SAHMRI)位于新阿德莱德皇家医院旁边,加强了南澳大利亚作为主要的医学研究中心的地位。这个先进的设施可容纳来自世界各地约 700 名研究人员。采用纯白设计的楼梯,随着钻石型的建筑体量旋转向上,将人们的视线吸引到建筑东面的中庭,创造出视觉焦点,设计团队将办公设计的理念带到科研空间,为传统的、较为严肃的科研空间注入社交功能,实现了不同领域的融合。
Located alongside the new Royal Adelaide Hospital, the South Australian Health and Medical Research Institute (SAHMRI) reinforces South Australia as a major center for medical research. The state-of-the-art facility accommodates approximately 700 researchers from around the world, and the spiral staircase creates a sculptural focus that draws the eye to the building’s east atrium and soars up through the diamond-shaped plan.
Tencent Headquarters, Beijing
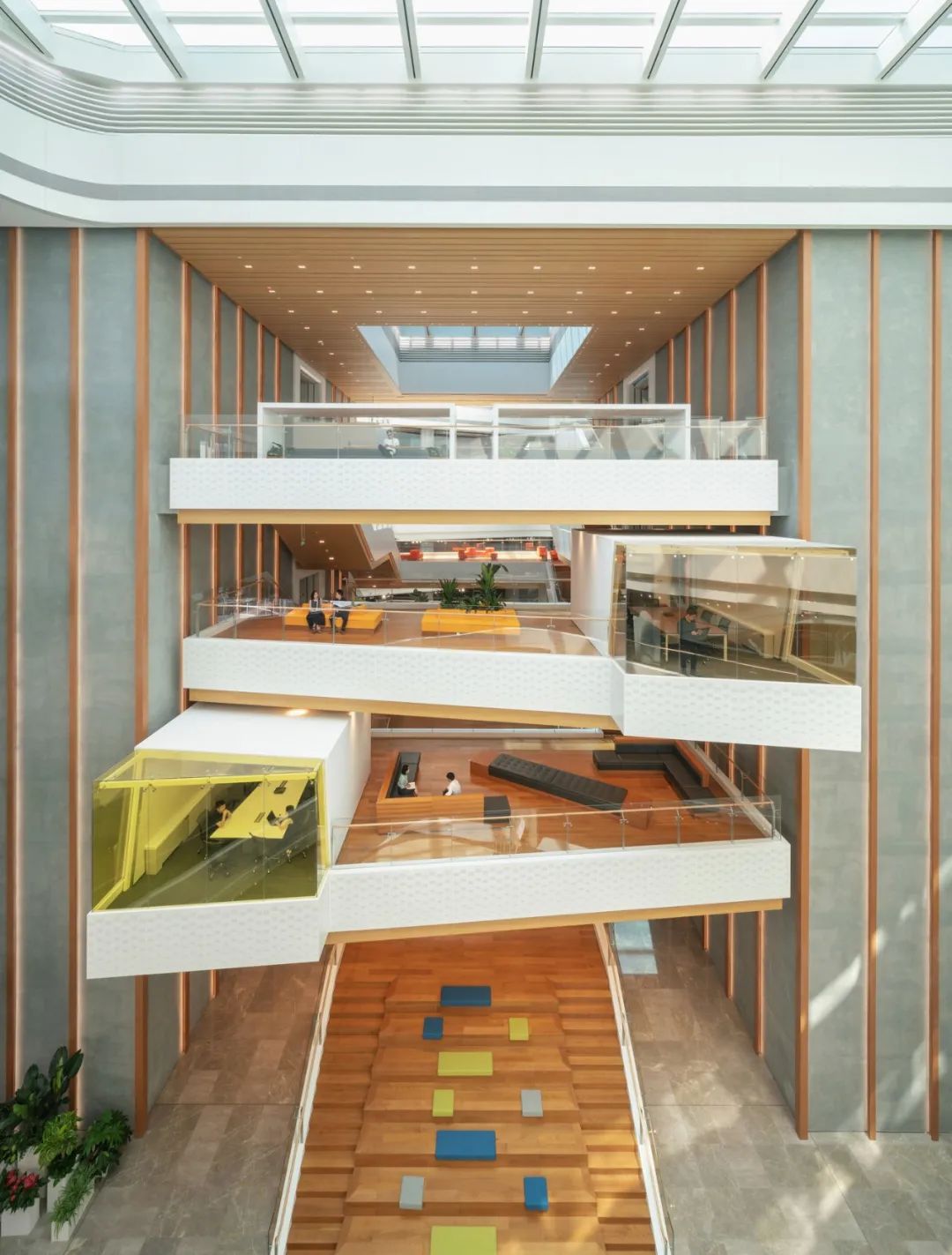
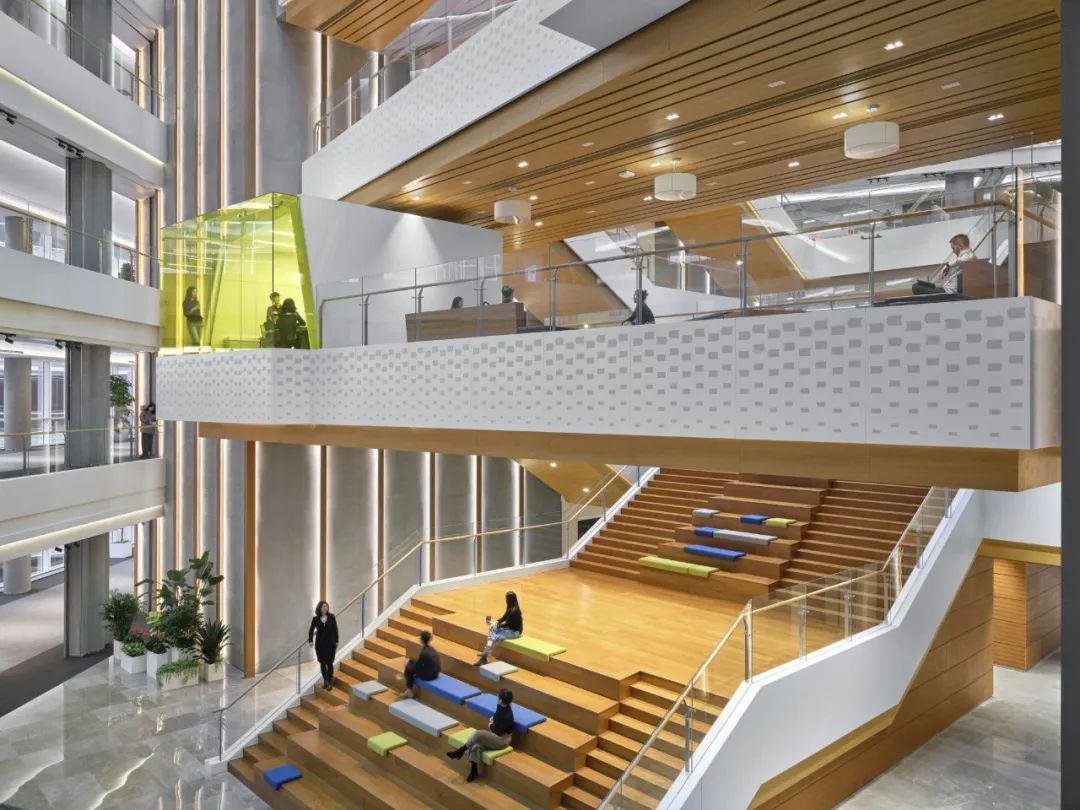
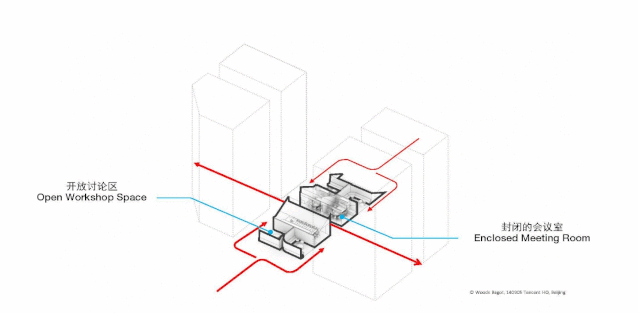
太和云梯作为腾讯北京总部园区动线的核心焦点,摒弃了单一楼梯的设计,将两个旋转楼梯与夹层平台创造性结合。楼梯底部设有私密性的封闭式会议空间,拾级而上,每个平台都拓展为灵活空间,用于举办日常会议或非正式的会面。每一层的座椅设置和设计都不尽相同,可以匹配不同的工作方式及风格。在楼梯的最顶层设有独立办公空间,以满足员工专注工作的需求。当一座楼梯可以实现如此丰富的功能,就不单单是连通地点的通路,而成为标志性的会面地点。
At Tencent, the spiral staircase is reinvented into layered staircases with a generous landscape at their base. The central core design integrates two intersecting spiral stairs with mezzanine platforms, for an informal and collaborative workplace destination. Together with the atrium architecture and meeting rooms, the design solution is both functional and iconic; the stair activation is more than simply a means of travel, it’s also a destination to meet.
BHP, Adelaide
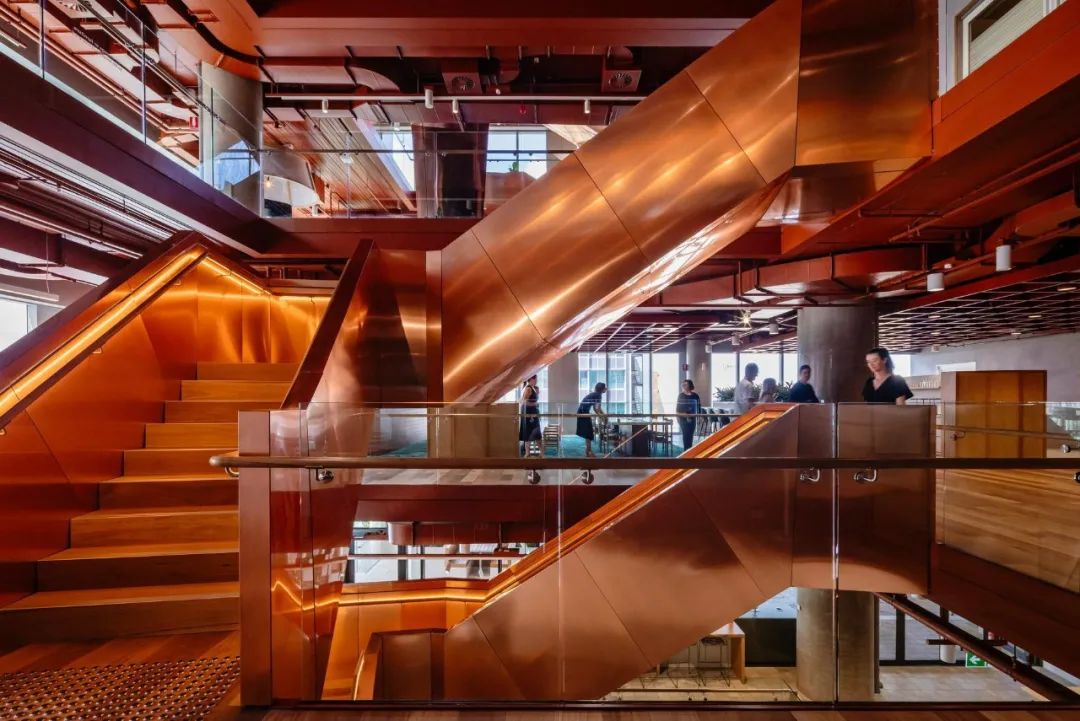
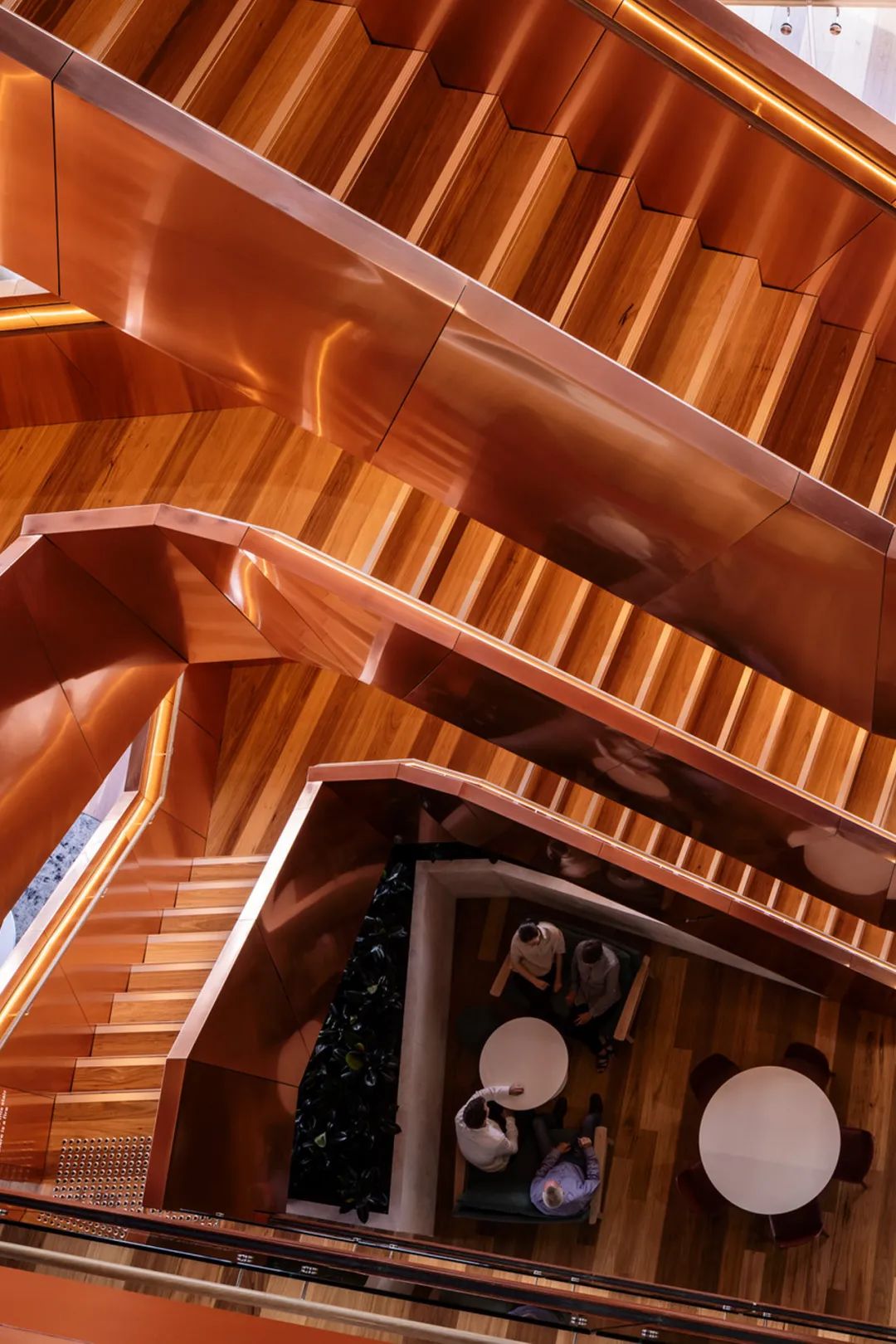
必和必拓(BHP)阿德莱德总部以明亮的铜梯为空间雕塑的重点,充满原生态质感的材料运用和原始矿场架构的保留是对必和必拓采矿传统的致敬,同时创造出一个结构性空间,把分布在7层的不同空间与共享设施串联起来,鼓励员工在区域之间穿梭,灵活办公,营造出充满未来感、别样的工作景观,充满包容性。
The luminous copper stair at BHP Adelaide curves through the working landscape, connecting shared amenities over seven floors. The materiality pays homage to BHP’s mining heritage, while the stairs form and central placement within the office makes for a collaborative, inclusive and futuristic-feeling space.
Multinational Tech Company, San Francisco
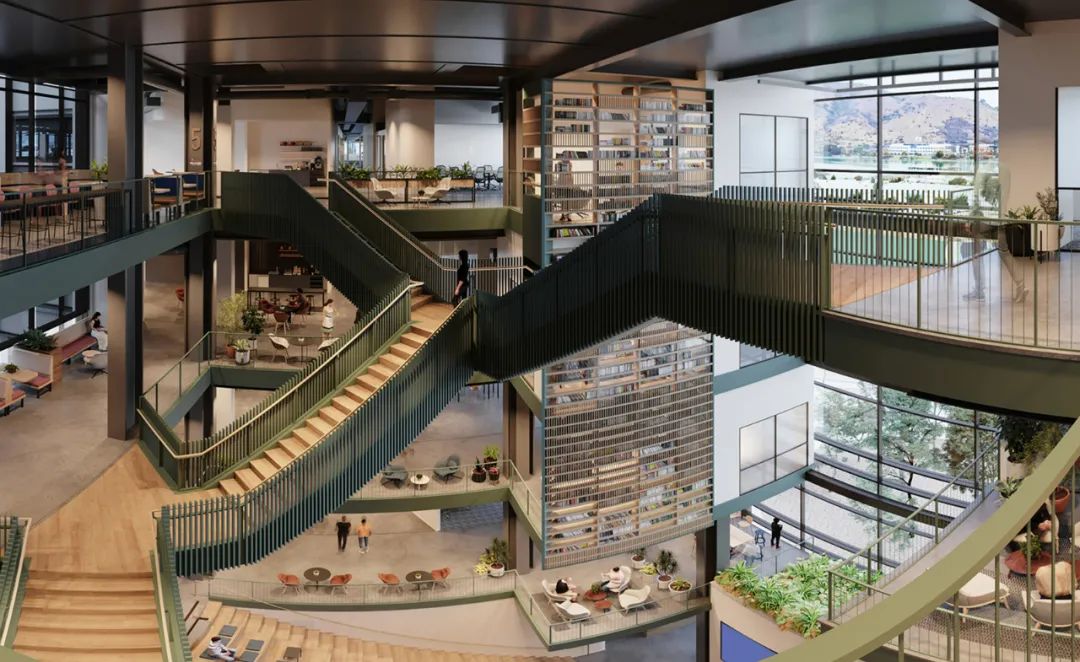
▲ VR视效截图
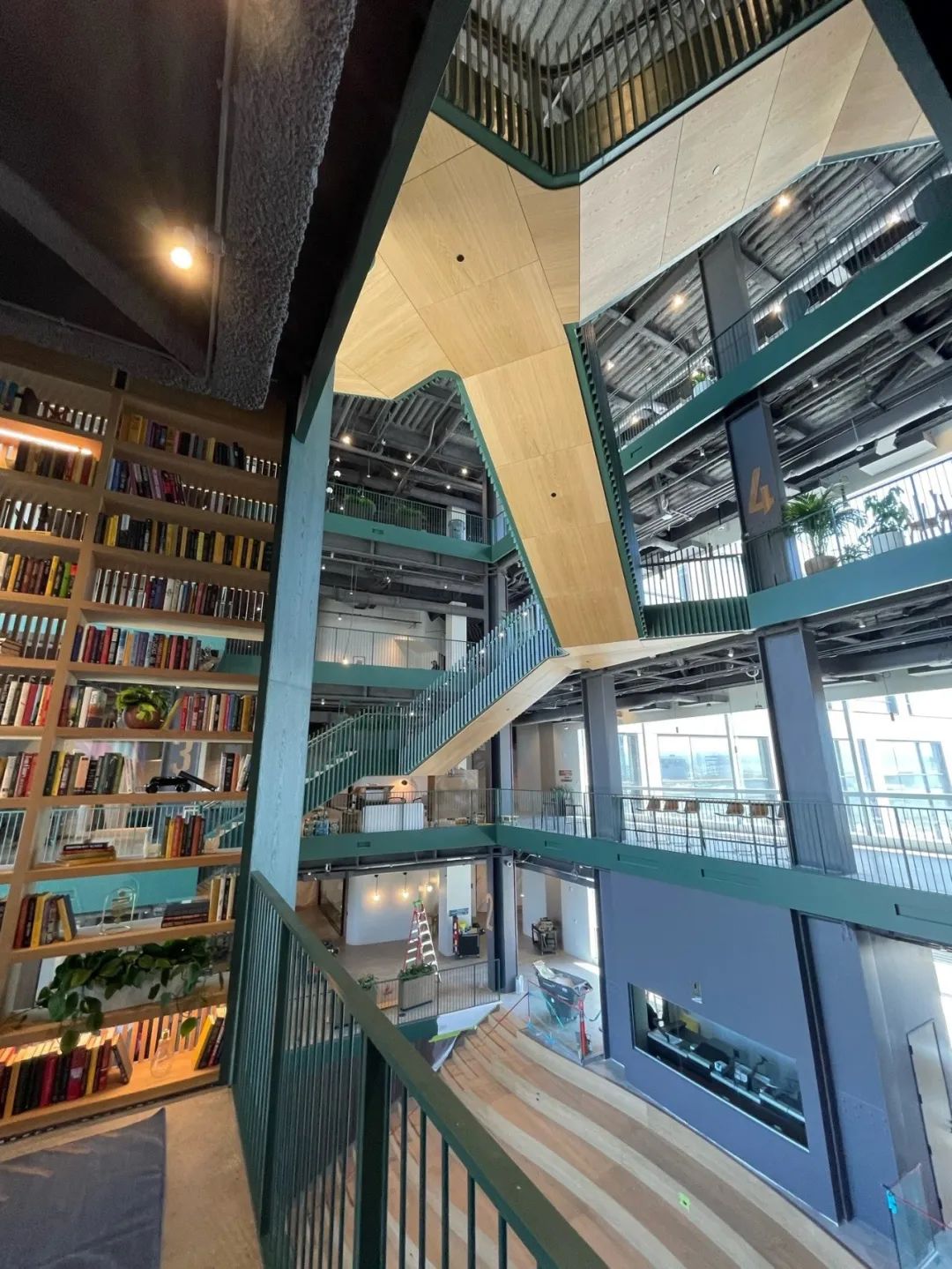
你一定对霍格沃兹城堡内充满变化的楼梯不陌生,而在旧金山知名跨国科技公司新办公空间内,伍兹贝格团队设计的中央楼梯就被亲切地称为“哈利波特楼梯”。这个绿色浸染的橡木和钢结构楼梯以意想不到的角度穿过中庭空隙,到达每个楼层的不同位置。设计师充分利用了其 5 层的大跨度,创造出多个欣赏内外部风景的绝佳点位,并且每个点位都经过精心考量,以促进员工间的即兴交流和思想碰撞,营造轻松的工作氛围。

Principal, Global Design Leader - Interiors
编辑\图片版权除特殊标注外均属伍兹贝格
如需转载,欢迎后台留言
特别声明
本文为自媒体、作者等档案号在建筑档案上传并发布,仅代表作者观点,不代表建筑档案的观点或立场,建筑档案仅提供信息发布平台。
0
好文章需要你的鼓励

 参与评论
参与评论
请回复有价值的信息,无意义的评论将很快被删除,账号将被禁止发言。
 评论区
评论区