- 注册
- 登录
- 小程序
- APP
- 档案号

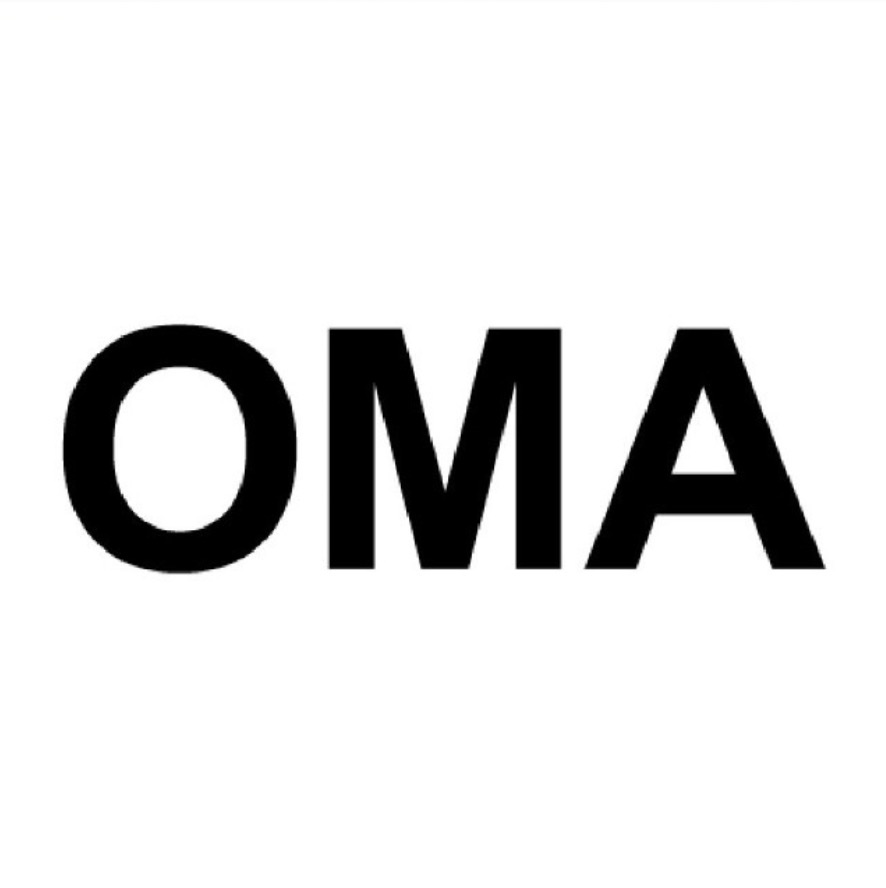
OMA · 2022-08-24 20:47:00
OMA / 雷姆.库哈斯及大卫.希艾莱特设计的台北表演艺术中心正式开幕
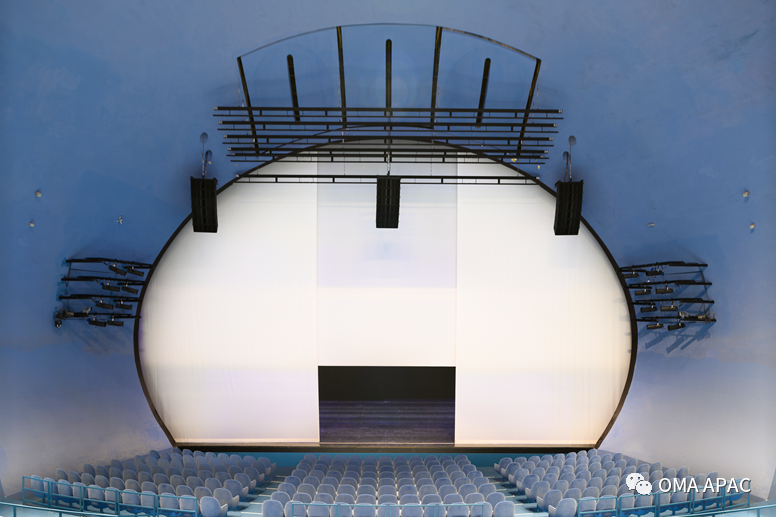
© Shephotoerd Co. Photography for OMA
由OMA设计的台北表演艺术中心向公众正式开幕。项目由雷姆.库哈斯及大卫.希艾莱特共同率领,位于台北充满活力的士林夜市。中心让文化创作人和大众探索表艺术的崭新可能,同时体验剧场的不同面貌。
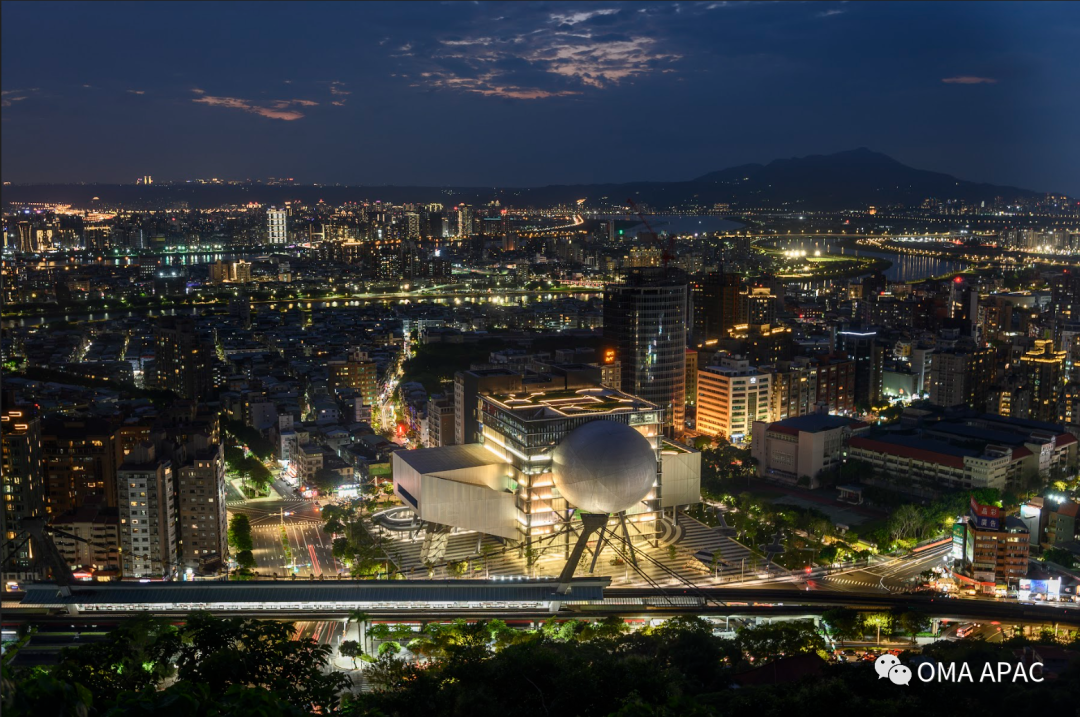
© Shephotoerd Co. Photography for OMA
这座小巧灵活的建筑由800席球剧场,1500席大剧院和800席蓝盒子组成,三个剧场嵌入中央立方体。立方体容纳舞台﹑后台和技术支援空间,并让大剧院和蓝盒子得以组合起来成为超级大剧场。这个巨大的空间有着工业建筑的特性,可以容纳意想不到的表演。球剧场有一个独特的镜框开口,让创作人实验舞台景观的不同可能性。立面不透光的剧场仿如神秘的量体,靠于丰富多变而明亮,有着波浪玻璃立面的立方体。
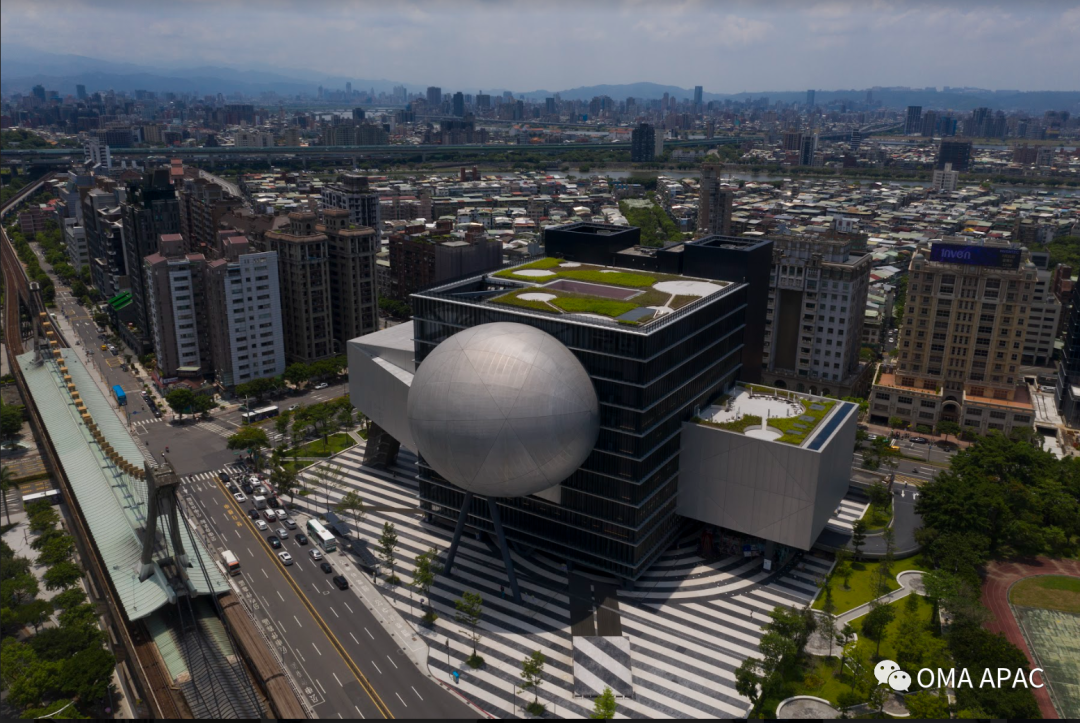
© Shephotoerd Co. Photography for OMA
中央立方体从地面升高,形成地面景观广场。从这里,公共回路贯穿通常被隐藏的剧场基础设施和制作空间,沿途设有剧场风景窗,让参观者看到三个剧场内部。
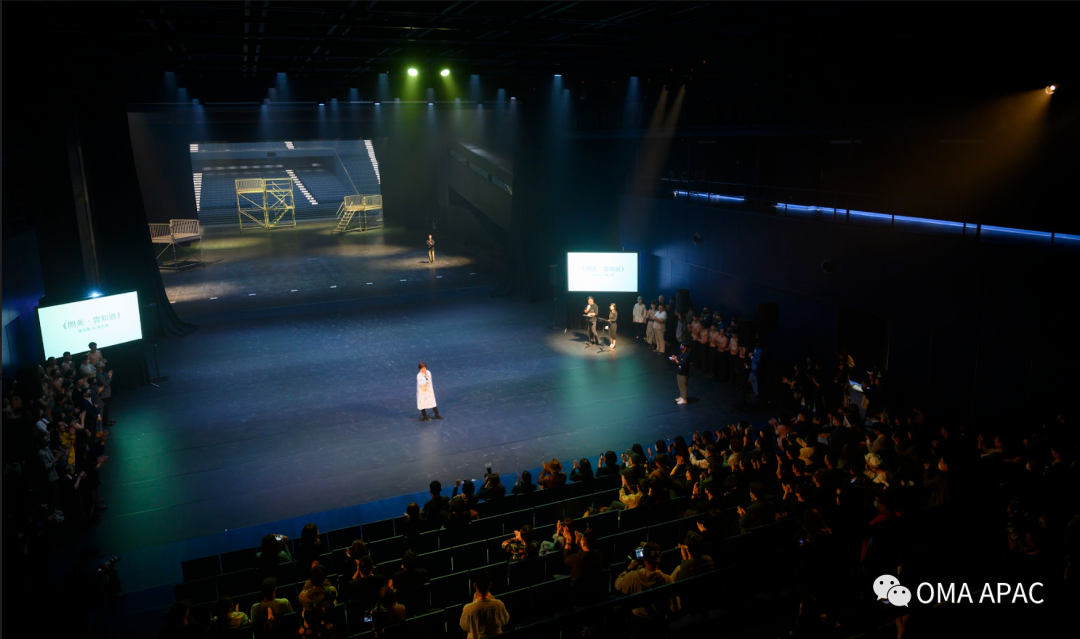
© Shephotoerd Co. Photography for OMA
OMA 始创合伙人雷姆.库哈斯﹕「我们为比赛第一次去台北的时候,感受到这是一个包容各种实验的城市。这座建筑回应了那个发现。我们将三个传统的剧场以独特方式整合,从而为剧场创作人开创崭新机会去孕育场景和演出。我们很荣幸作为成就台北表演艺术中心的一份子,城市﹑合作伙伴和建筑师的知识﹑创意和智慧,都是不可或缺的元素,让这个项目成真。」
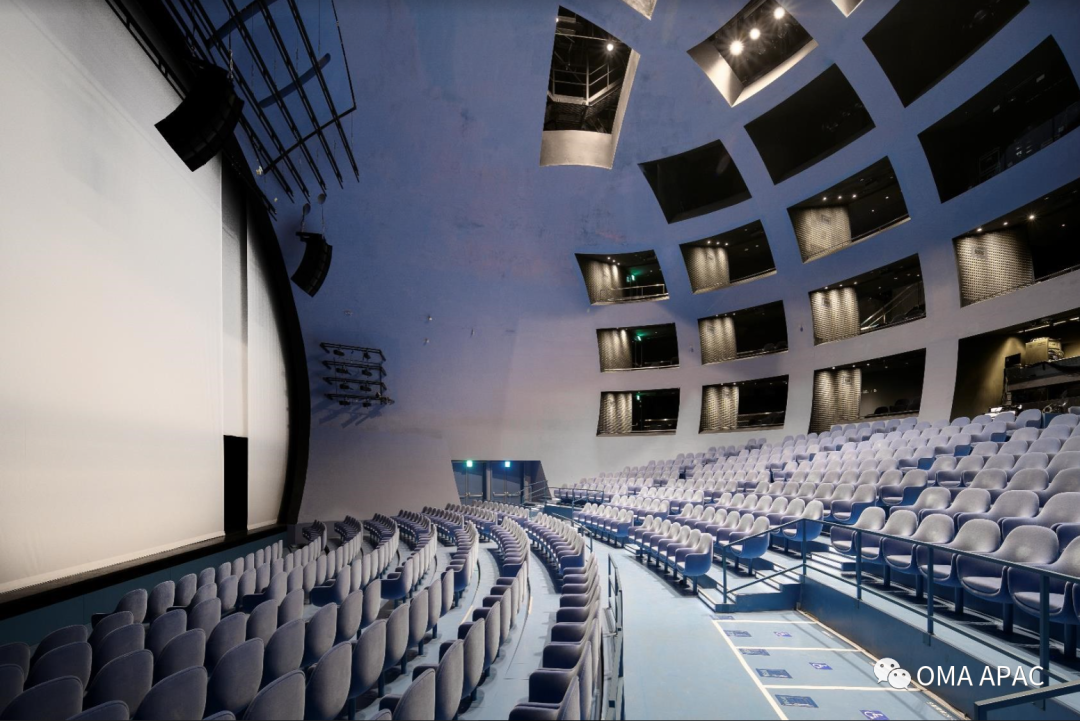
© OMA
OMA管理合伙人 – 建筑师大卫.希艾莱特:「看到文化创作人﹑观众和大众以我们构想中的,又或是以出人意表的方式使用北艺,实是难能可贵。在这座公共建筑和周边,剧场文化与鲜活的夜市文化交织在一起。对我们来说,这种文化交融正好体现了台北的能量,这座城市一直都是开放又勇于改变的。」
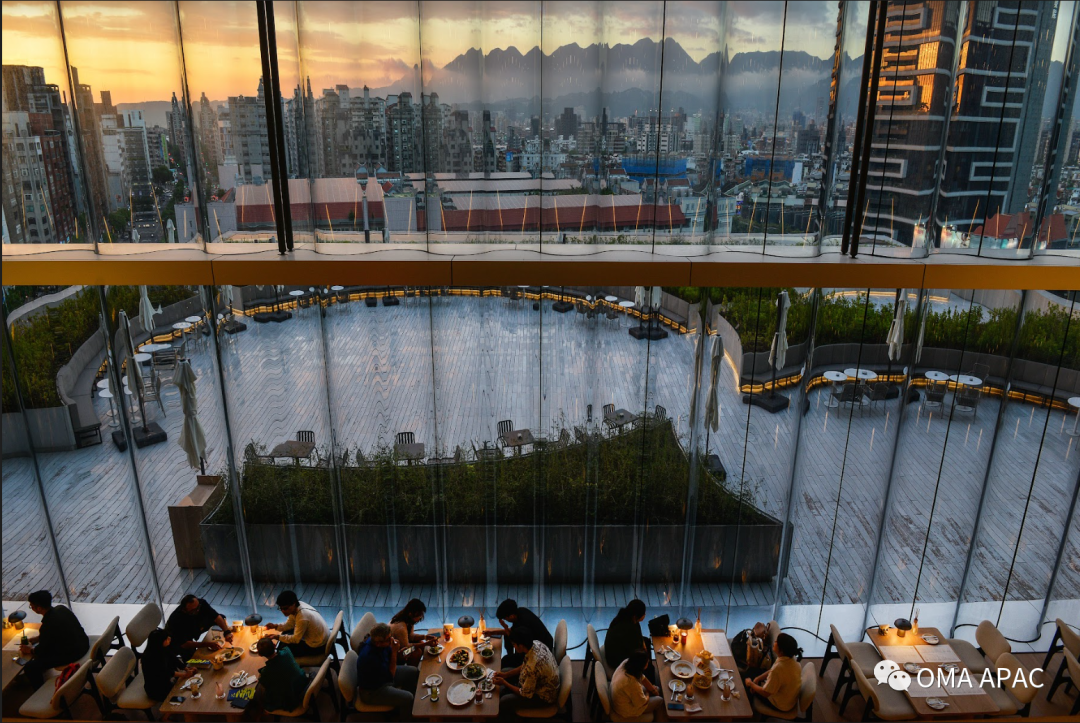
© OMA by Chris Stowers
姚仁喜|大元建筑工场创始人,台湾合作设计建筑师姚仁喜:「台北表演北艺术中心呈现给台北市民的,是一个既特殊又熟悉的场所。在很多方面,它新颖、异质、又独特;但是同时,它又友善、亲切、而且似曾相识。它完美地与台北奇特的特性相容无碍。台北表演北艺术中心是一座货真价实的公共建筑。」
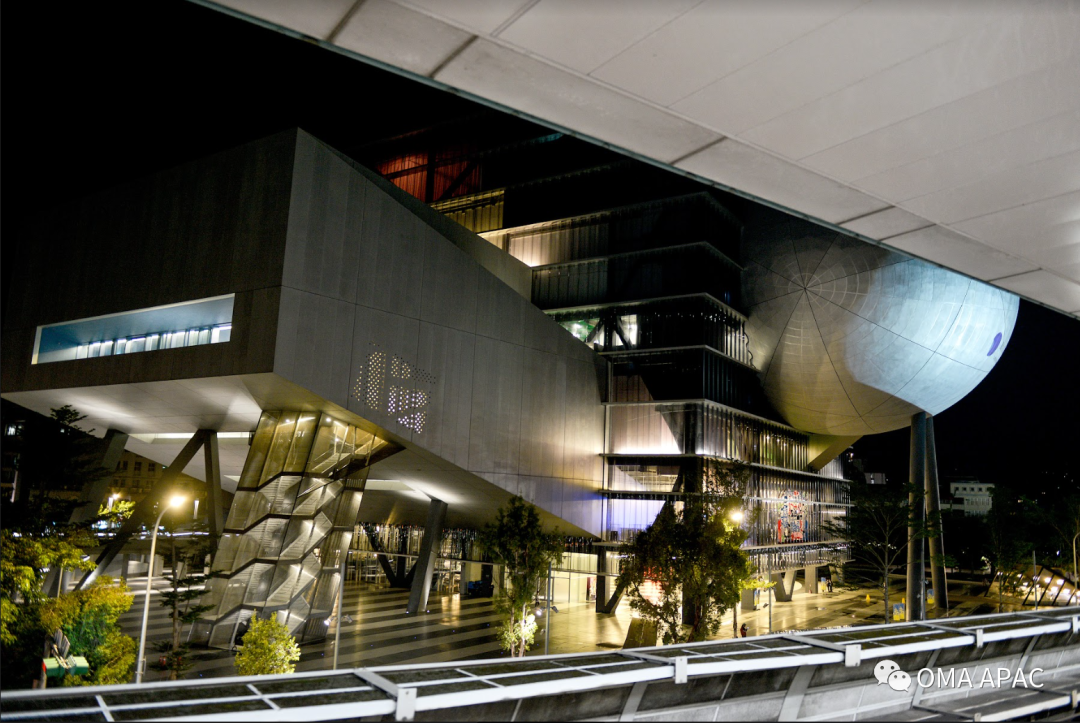
© OMA by Chris Stowers
项目由雷姆.库哈斯﹑大卫.希艾莱特及项目总监林家如带领,姚仁喜|大元建筑工场为台湾设计合作伙伴。
项目设计顾问包括Inside Outside﹑奥雅纳 (Arup) ﹑dUCKS Scéno﹑以及 Royal HaskoningDHV。
图片版权归OMA所有
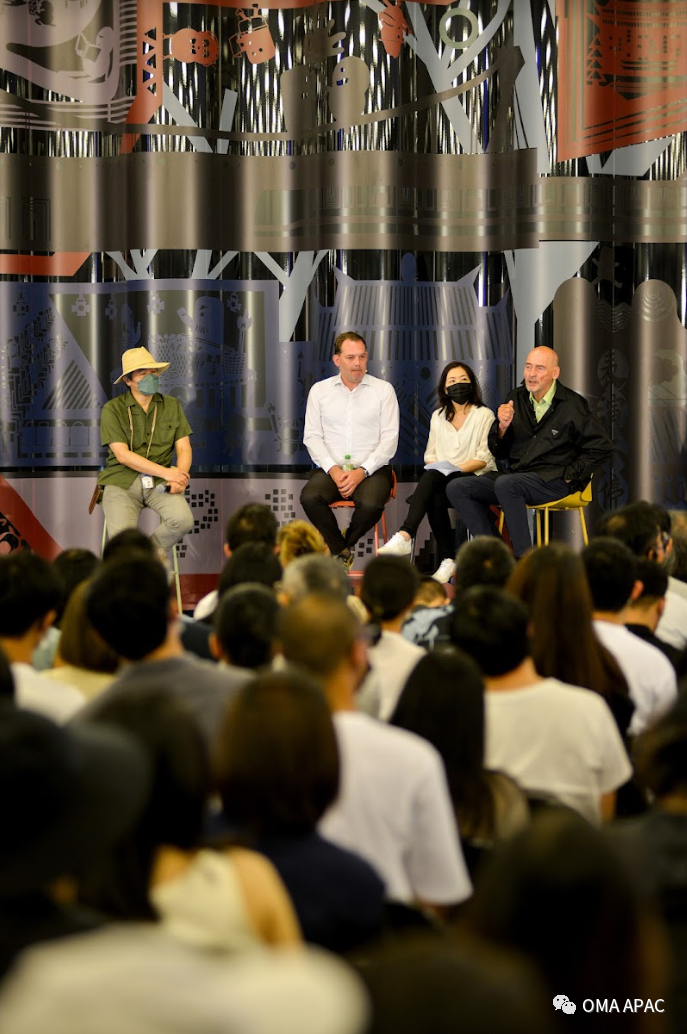
© OMA by Chris Stowers
Taipei Performing Arts Center designed by OMA has opened to the public. The project jointly led by Rem Koolhaas and David Gianotten is located at Taipei’s vibrant Shilin Night Market. It is a place for the cultural creatives and the public to explore new possibilities in performing arts and experience different aspects of the theater.
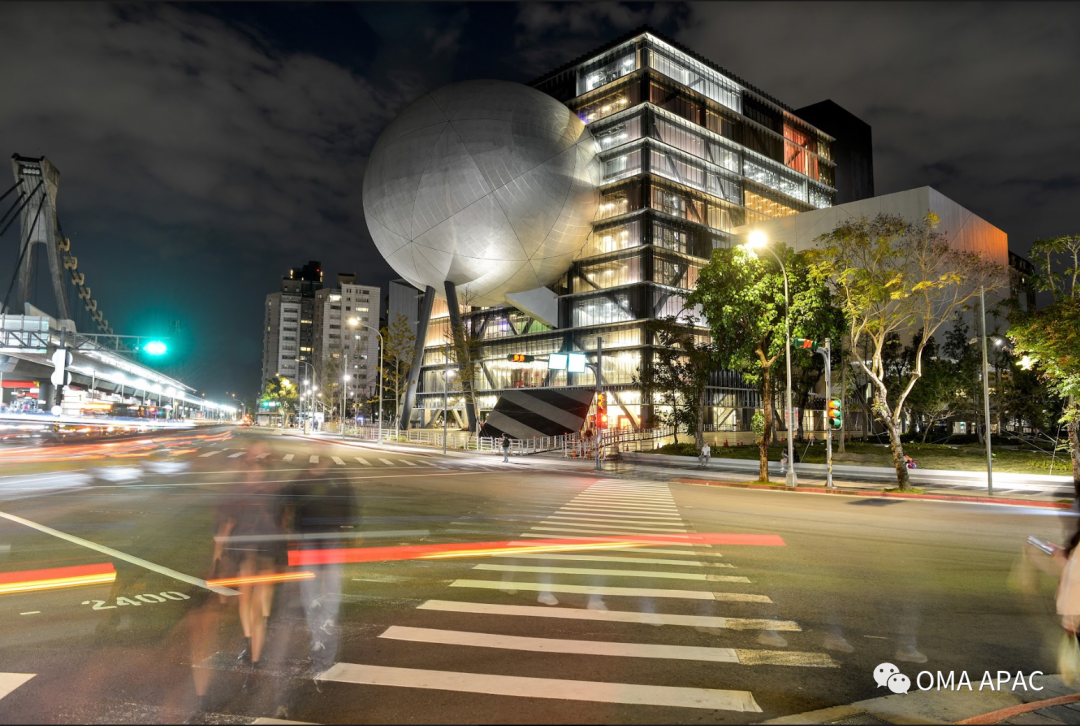
© OMA
The compact and flexible building is composed of a spherical 800-seat Globe Playhouse, a 1,500-seat Grand Theater, and a 800-seat Blue Box plugged into a central cube. The cube accommodates the stages, back stages, and support spaces of the three theaters, allowing the Grand Theater and the Blue Box to be coupled to form a Super Theater—a massive space with factory quality for unsuspected performances. The Globe Playhouse with a unique proscenium allows experimentation with stage framing. The auditoria of the theaters with opaque facades appear as mysterious elements docking against the animated and illuminated central cube clad in corrugated glass.
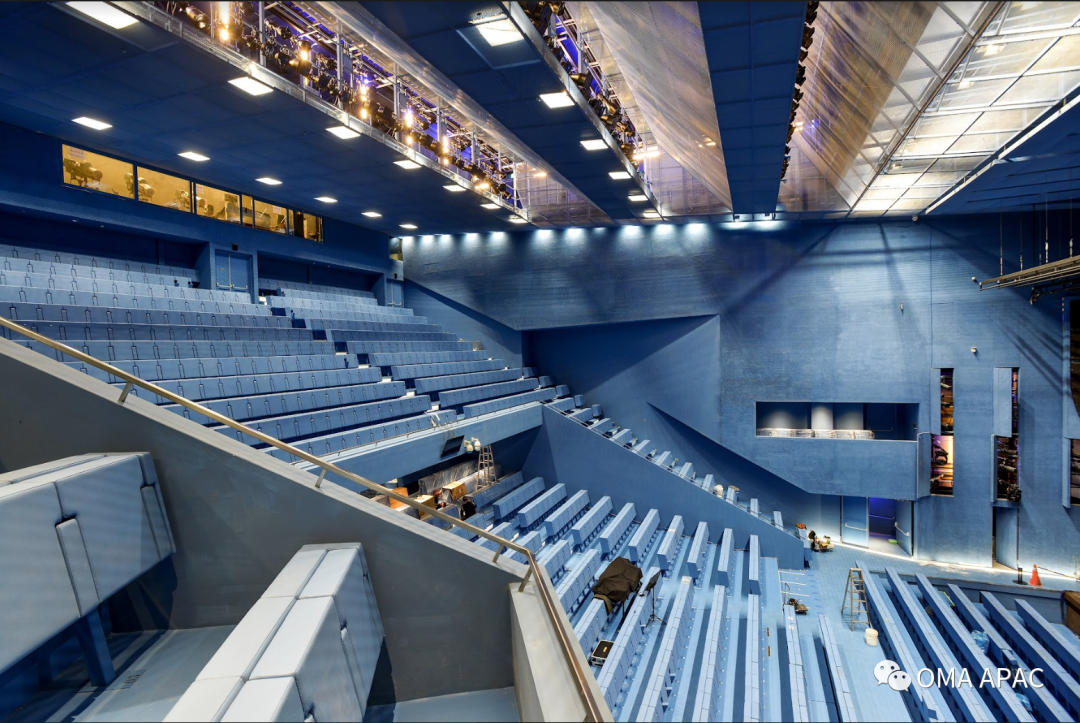
© OMA
The central cube is lifted off the ground to create a landscaped plaza. From there, a Public Loop – with portal windows open to views inside the three theaters – runs through the infrastructure and spaces for performing arts production that are typically hidden.
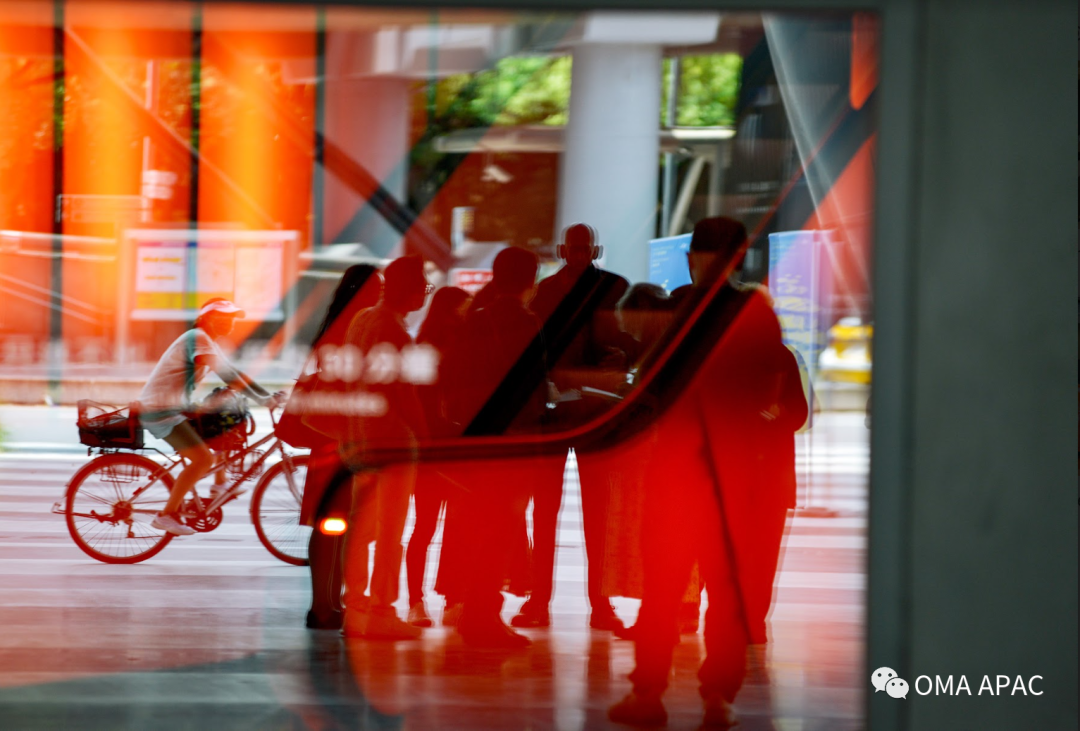
© OMA by Chris Stowers
Rem Koolhaas, OMA Founding Partner: “When we first visited Taipei for the competition, we felt it was a city with an appetite for experiment. This building is a response to that discovery. We put three traditional theatres together in a way that offers theatre makers completely new opportunities to conceive spectacles and performances. We are proud to be part of the effort to realize the performing arts center, which became possible only with the knowledge, creativity, and perseverance of city, collaborators, and architects.”
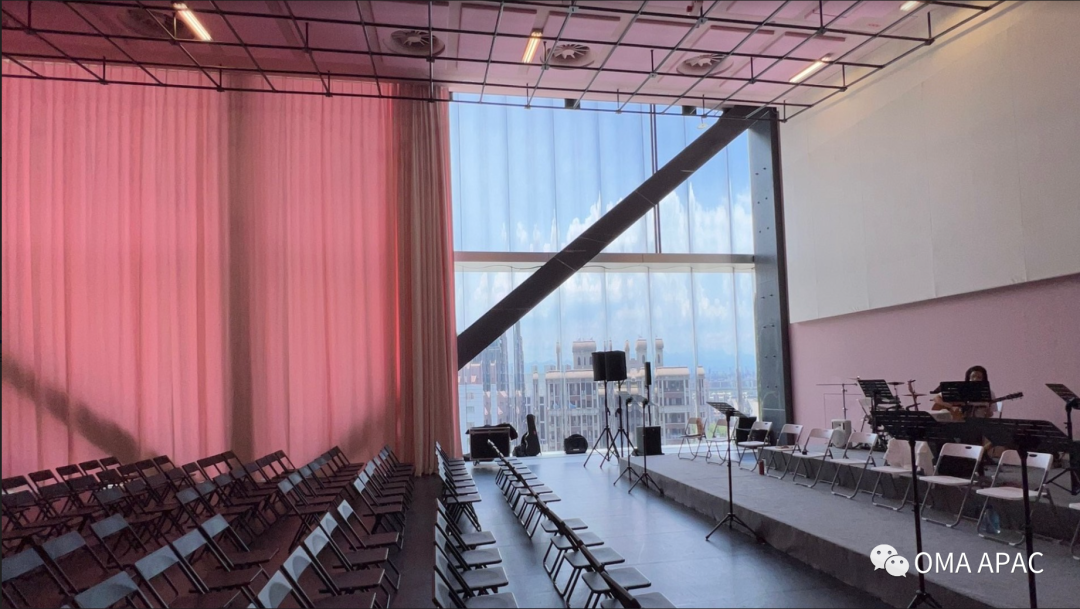
© OMA
David Gianotten, OMA Managing Partner – Architect: “It is extremely rewarding to see cultural creatives, audiences and visitors using the building both as we envisioned and in unexpected ways. The theatre culture and the vibrant street culture coexist in this public building and around the site. For us, this mix of cultures aptly captures the energy of Taipei, a city always open to changes."
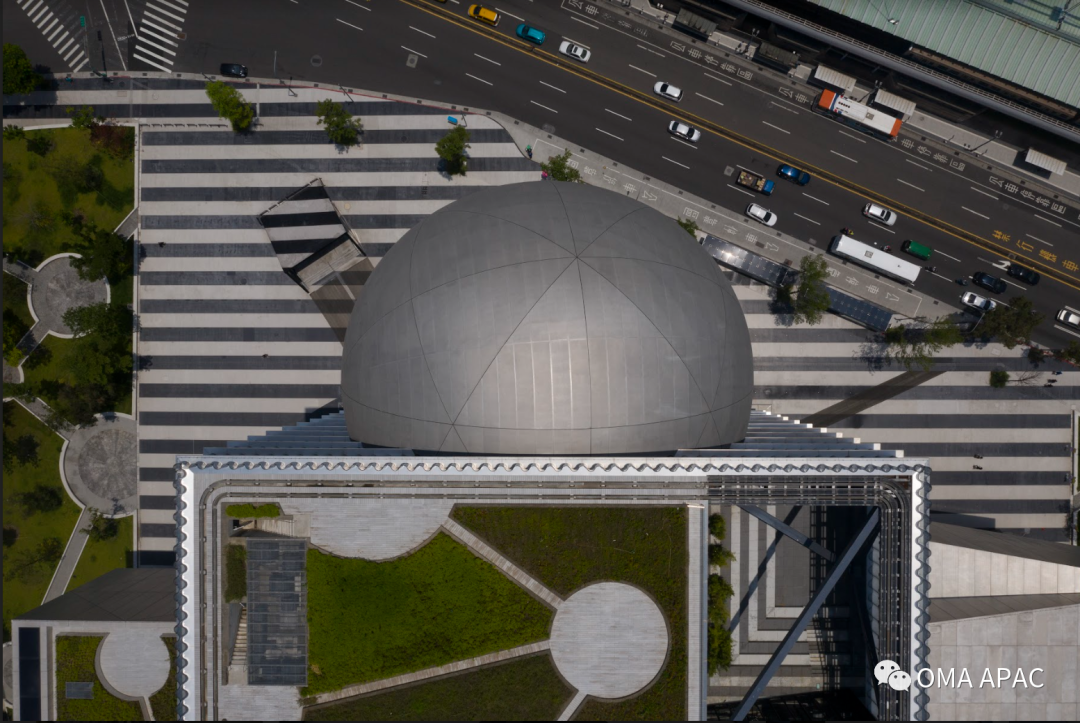
© Shephotoerd Co. Photography for OMA
Kris Yao, Founder of KRIS YAO | ARTECH, the Taiwanese design collaborating architect: “TPAC presents to the citizens of Taipei a peculiar yet familiar place. In many ways, it is new, foreign and extraordinary; but at the same time, it is friendly, intimate and amicable. It fits perfectly into the eccentric characteristics of Taipei and people love it. It is a true public building in its fullest sense.”
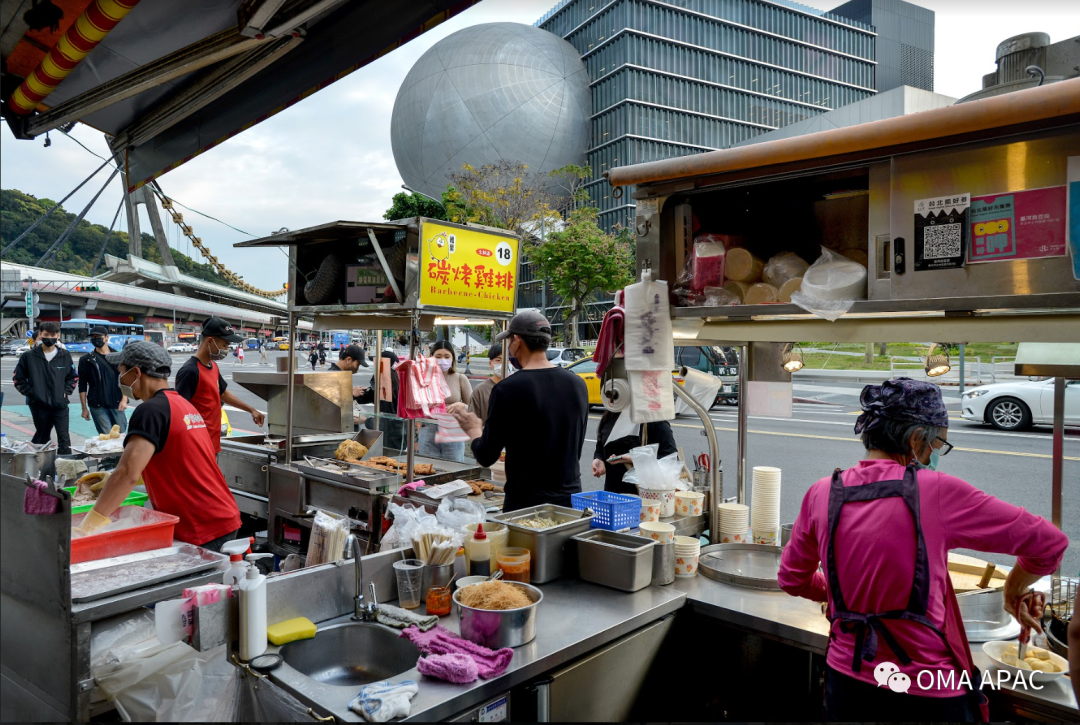
© OMA by Chris Stowers
The project is led by Rem Koolhaas, David Gianotten and Project Director Chiaju Lin, with Taiwanese design collaborator KRIS YAO | ARTECH.
Design consultants include Inside Outside, Arup, dUCKS Scéno, and Royal HaskoningDHV.
特别声明
本文为自媒体、作者等档案号在建筑档案上传并发布,仅代表作者观点,不代表建筑档案的观点或立场,建筑档案仅提供信息发布平台。
12
好文章需要你的鼓励

 参与评论
参与评论
请回复有价值的信息,无意义的评论将很快被删除,账号将被禁止发言。
 评论区
评论区