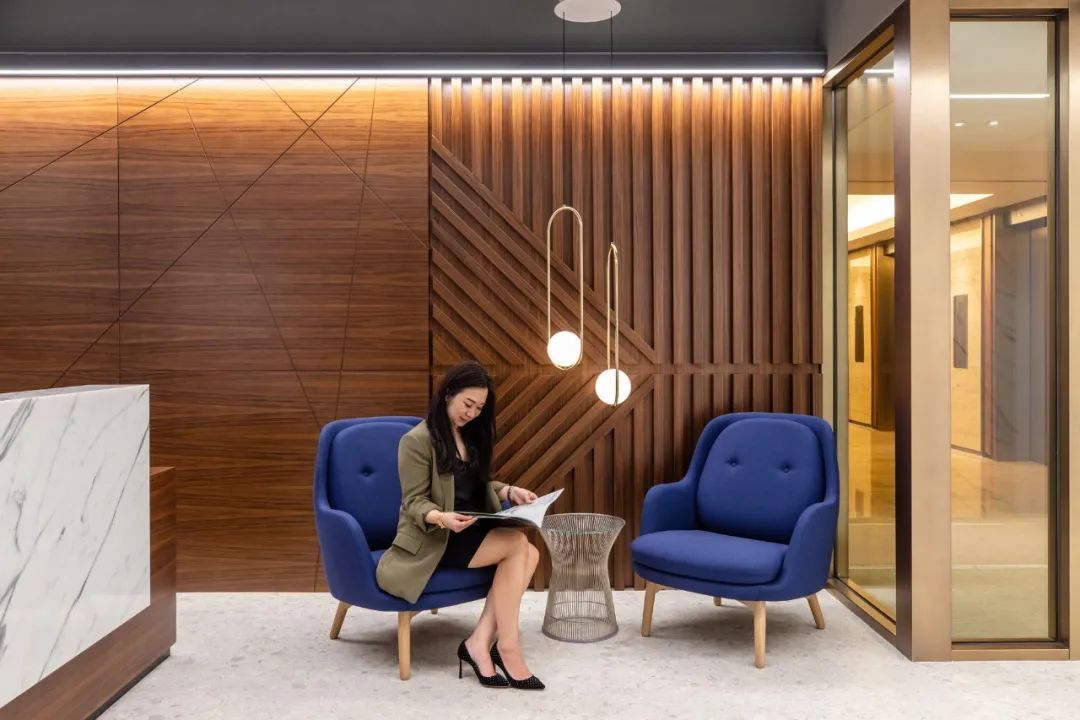
全球高级管理人才招募与管理公司海德思哲香港(Heidrick & Struggles)从金钟太古广场迁至一街之隔的新址,并借此机会转变公司的运营、合作以及客户接待方式。
Relocating literally from just across a driveway at Swire Properties Pacific Place in Admiralty Hong Kong, the move was an opportunity to transform the way Heidrick & Struggles, a global management recruitment and management firm, works, collaborates, and entertains.
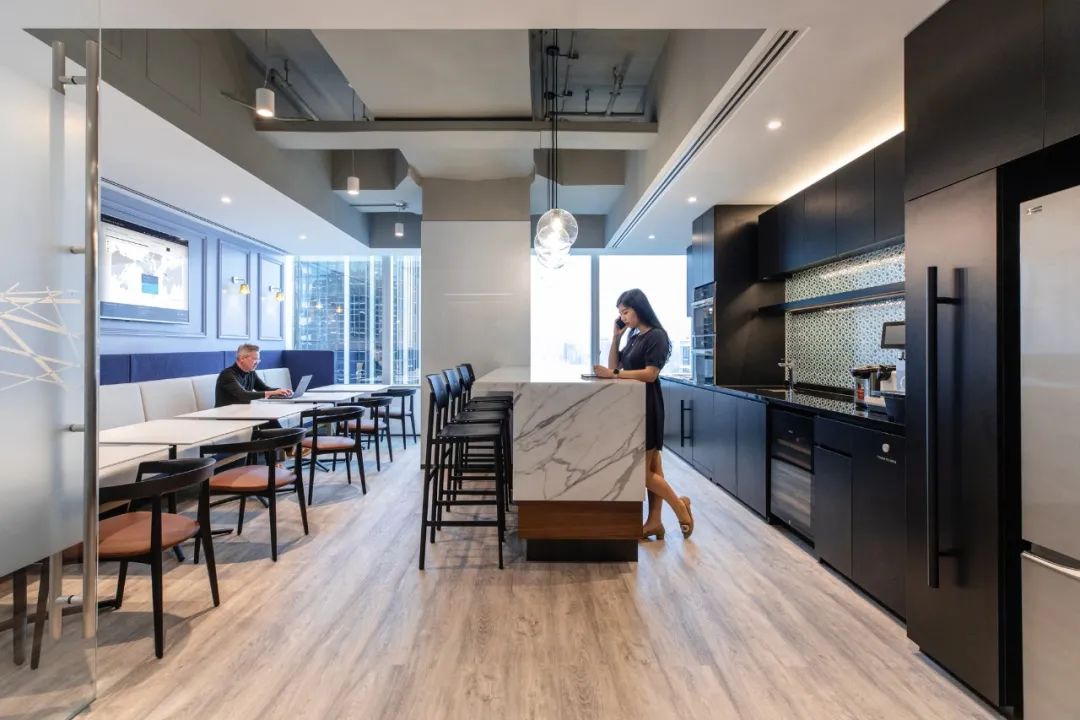
公司接待处中心设有大型咖啡厅,为员工的办公室社交提供支持,同时可饱览香港海港的迷人景观,为前来公司的访客提供赏心悦目的优美背景和沟通交流的理想场所。
A large café is placed at the heart of the office off reception to embrace office socializing and to wow visitors with pristine views of Hong Kong harbour while encouraging chance exchanges.
中央接待处设有多间客户会议室,均针对不同类型的客户及团队面谈精心布置。接待处另一侧或入口处则设有独立的内部/外围式私人办公室,配备开敞布置的坐/站式半私人工作台,视野开阔,自然采光充足。
The central reception area splits the client facing meeting rooms which are all set differently for varied types of client and team interfacing, with the other side or the entry housing single internal/perimeter private offices with central open plan sit stand semi-private work benches accessible to views and natural light.
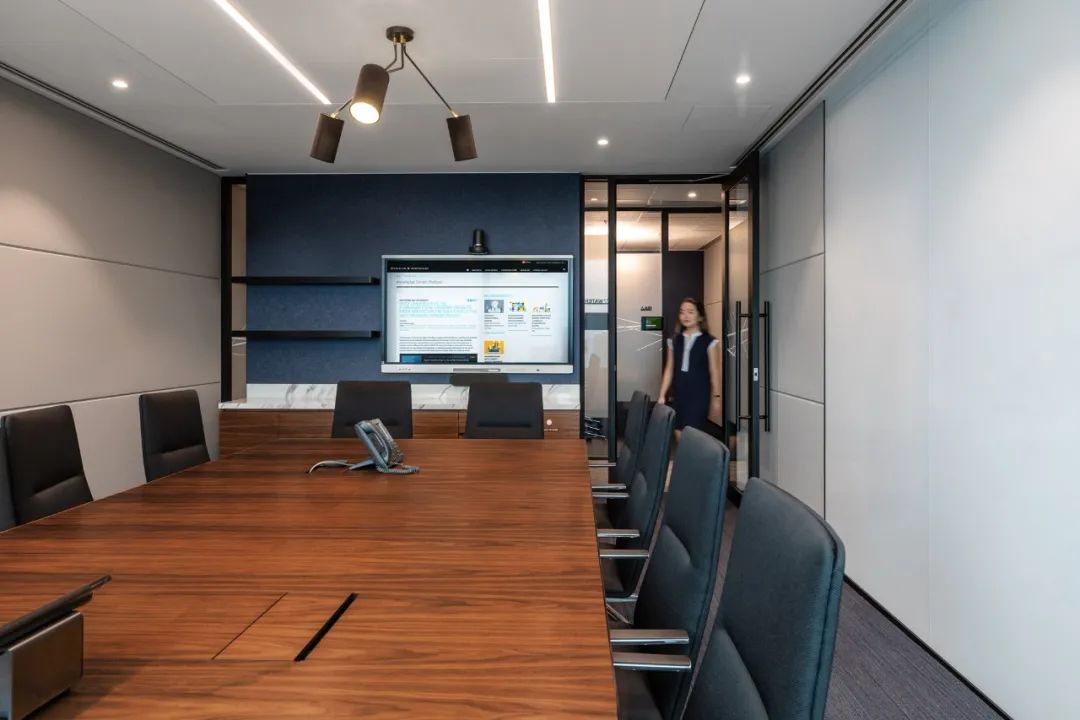
作为一家全球化公司,Gensler已在全球各地为海德思哲完成100余个项目,在运用Gensler为人熟知的丰富经验同时,亦融入了对当地的深刻了解。 海德思哲香港办事处与所在的这座城市一样,亦呈现东西方的微妙融合,古典家具、白色合花大理石、暖调木材、亮蓝色漆面镶板、装饰性墙面、天花板壁式灯台共同彰显优雅古朴风情。
As a global account, Gensler has completed 100’s of projects worldwide for Heidrick & Struggles each with a familiar experience but with local touches and impressions. The Hong Kong office followed suit with the subtleties of East meets West with elegant colonial feels of classic furnishings, white book matched marbles, warm woods, bright blue lacquer molded paneling and decorative wall and ceiling light sconces.
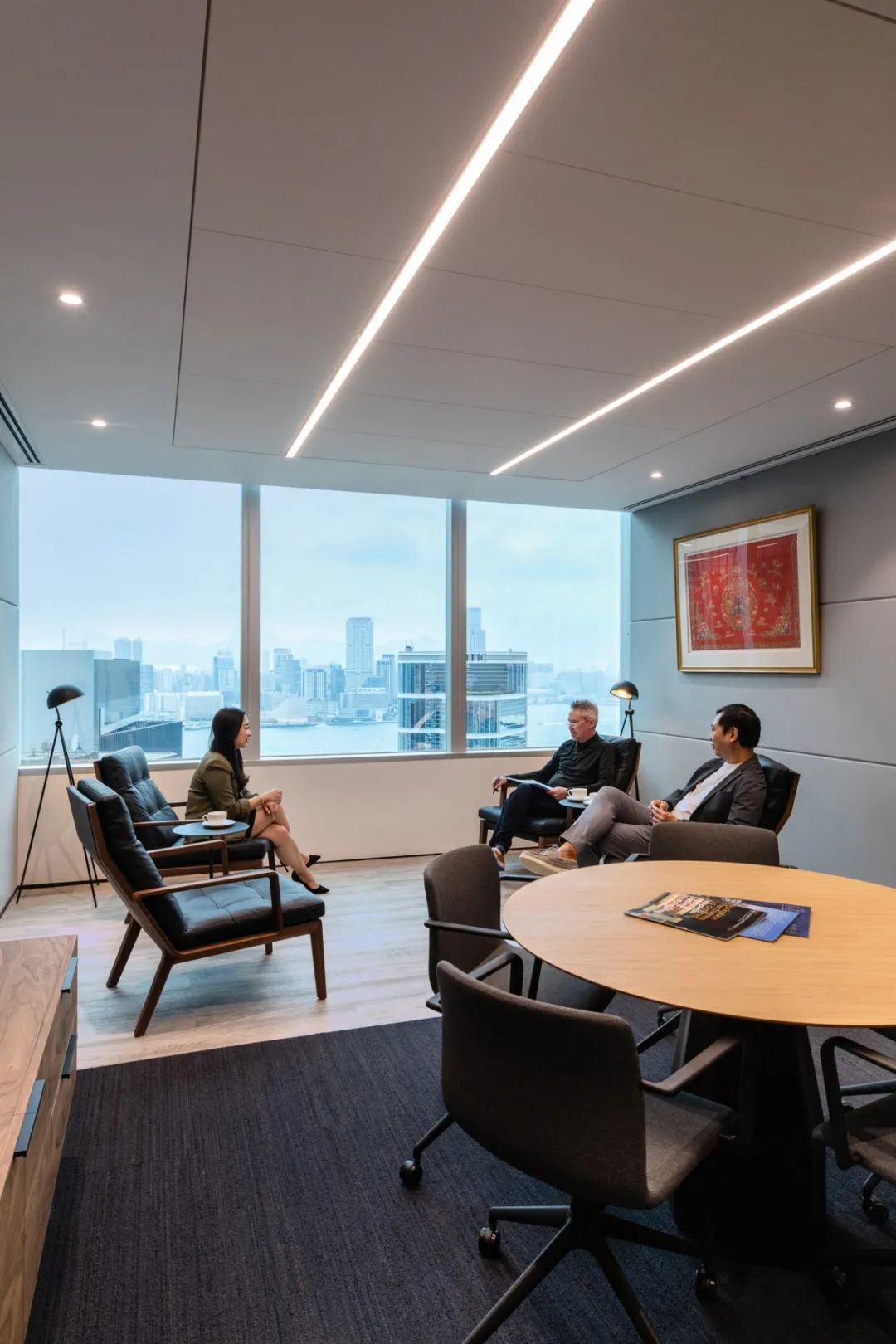
两大富有香港特色的重要装饰元素尤为值得一提。其一为前台的木质背景墙,设计灵感源自香港传统住宅大门图案;另一处则为咖啡厅内的定制多色瓷砖防溅墙,巧妙呼应香港传统茶餐厅文化。
Two key features to bring in the Hong Kong elements are the wood feature wall in the reception with accents resembling traditional Hong Kong patterns of residential entry gates and the custom multi-colored tile back splash in the café echoing traditional Hong Kong diner elements.
办事处设计的亮点在于,规划方法及设计与客户目标和谐相融,即精心打造有助于促进员工发展和知识交流的办公空间,建立认可、互联、平等的企业文化,提升员工的自豪感与归属感,进而为客户及潜在客户留下良好印象。
The culmination of the planning approach and design merged the clients goals of a space that fosters mentorship and knowledge sharing, builds on a culture of recognition, connection and equality and is a sense of pride and ownership for staff…. a space beyond looking nice at for clients and candidates.


 全球高级管理人才招募与管理公司海德思哲香港(Heidrick & Struggles)从金钟太古广场迁至一街之隔的新址,并借此机会转变公司的运营、合作以及客户接待方式。
全球高级管理人才招募与管理公司海德思哲香港(Heidrick & Struggles)从金钟太古广场迁至一街之隔的新址,并借此机会转变公司的运营、合作以及客户接待方式。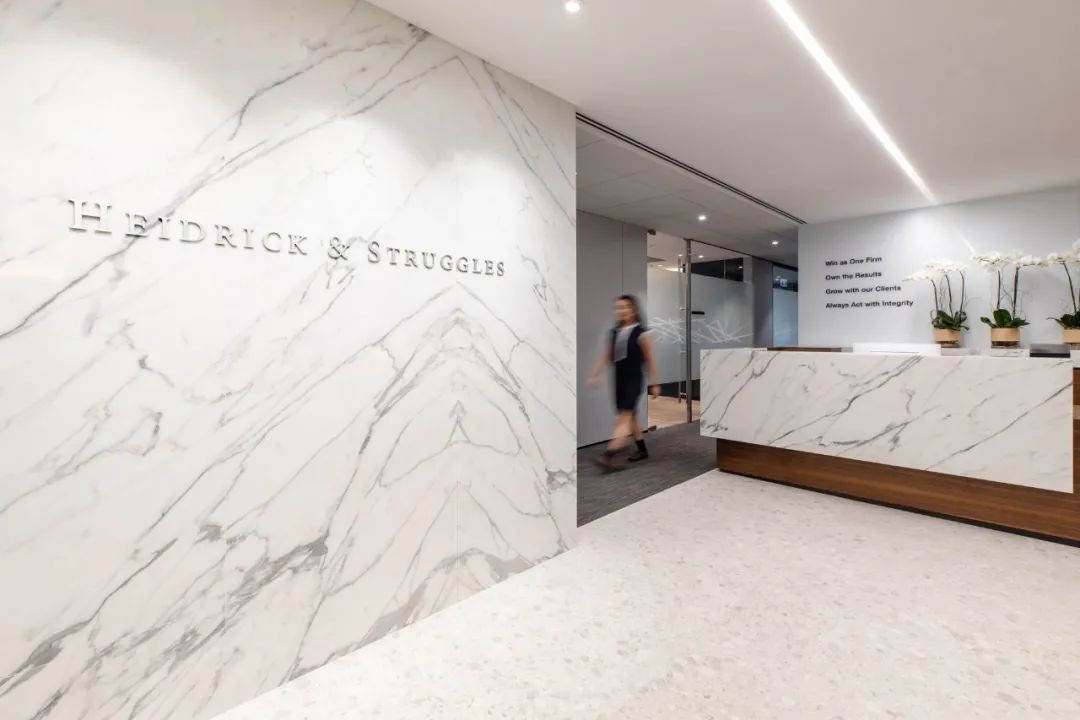
 公司接待处中心设有大型咖啡厅,为员工的办公室社交提供支持,同时可饱览香港海港的迷人景观,为前来公司的访客提供赏心悦目的优美背景和沟通交流的理想场所。
公司接待处中心设有大型咖啡厅,为员工的办公室社交提供支持,同时可饱览香港海港的迷人景观,为前来公司的访客提供赏心悦目的优美背景和沟通交流的理想场所。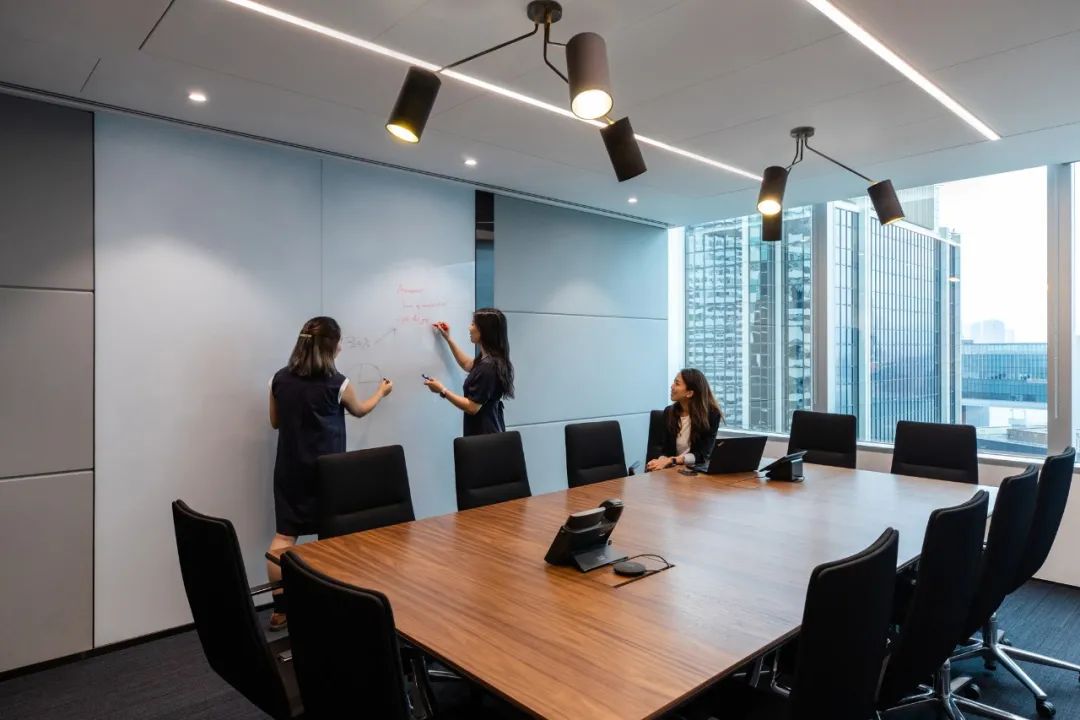
 作为一家全球化公司,Gensler已在全球各地为海德思哲完成100余个项目,在运用Gensler为人熟知的丰富经验同时,亦融入了对当地的深刻了解。 海德思哲香港办事处与所在的这座城市一样,亦呈现东西方的微妙融合,古典家具、白色合花大理石、暖调木材、亮蓝色漆面镶板、装饰性墙面、天花板壁式灯台共同彰显优雅古朴风情。
作为一家全球化公司,Gensler已在全球各地为海德思哲完成100余个项目,在运用Gensler为人熟知的丰富经验同时,亦融入了对当地的深刻了解。 海德思哲香港办事处与所在的这座城市一样,亦呈现东西方的微妙融合,古典家具、白色合花大理石、暖调木材、亮蓝色漆面镶板、装饰性墙面、天花板壁式灯台共同彰显优雅古朴风情。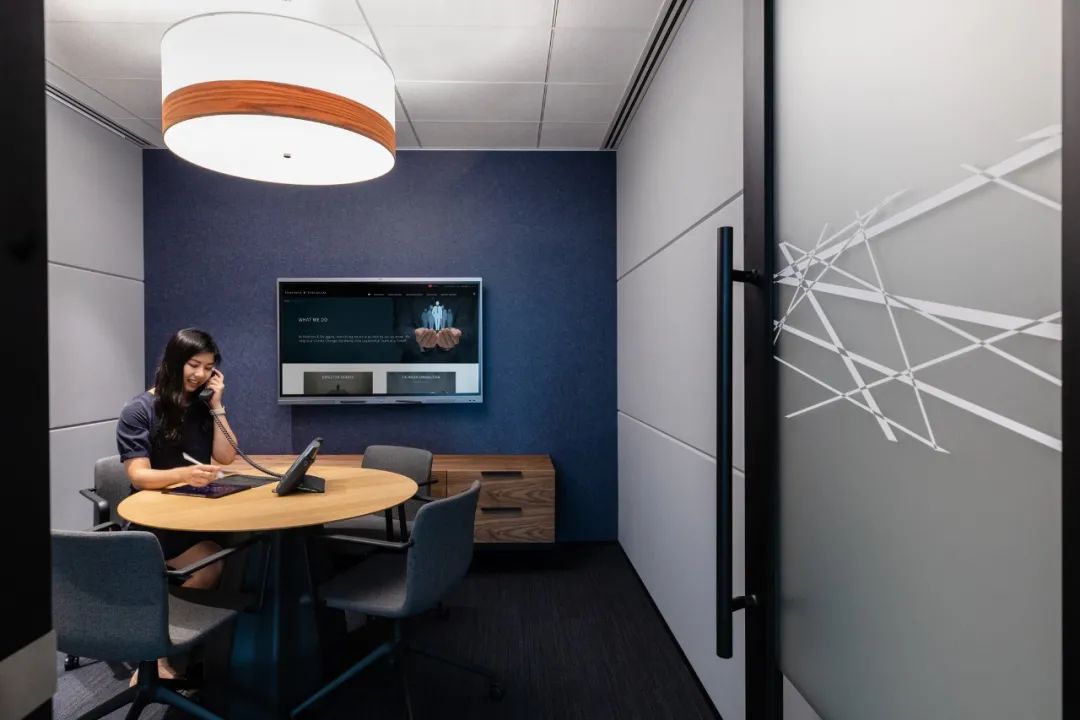
 两大富有香港特色的重要装饰元素尤为值得一提。其一为前台的木质背景墙,设计灵感源自香港传统住宅大门图案;另一处则为咖啡厅内的定制多色瓷砖防溅墙,巧妙呼应香港传统茶餐厅文化。
两大富有香港特色的重要装饰元素尤为值得一提。其一为前台的木质背景墙,设计灵感源自香港传统住宅大门图案;另一处则为咖啡厅内的定制多色瓷砖防溅墙,巧妙呼应香港传统茶餐厅文化。
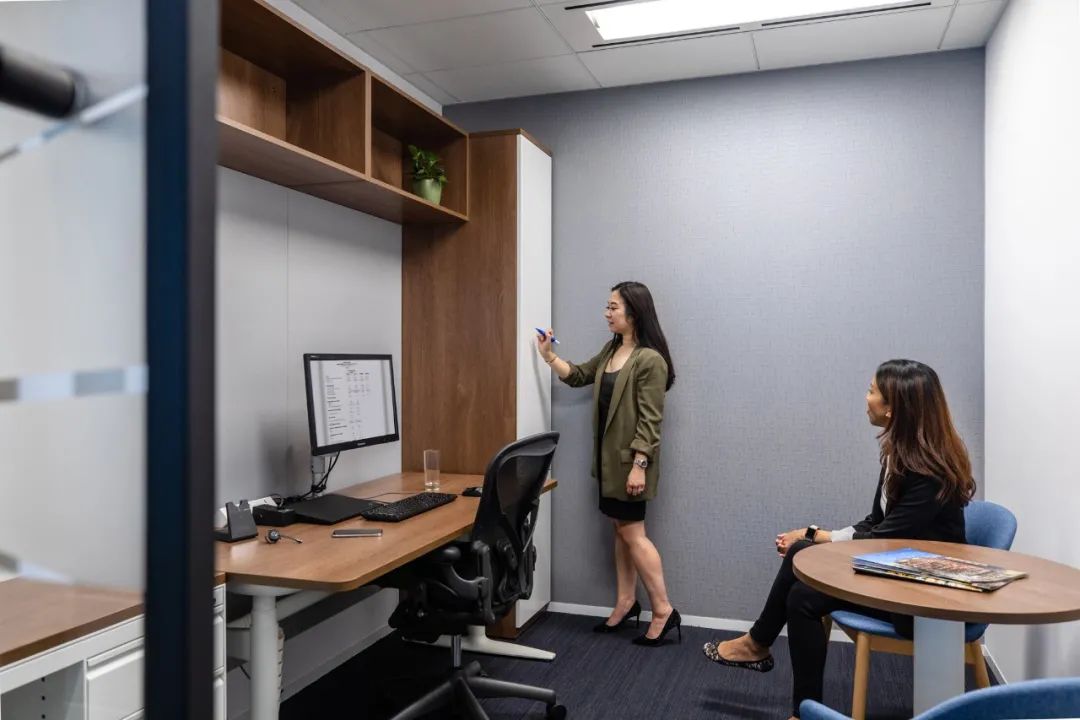
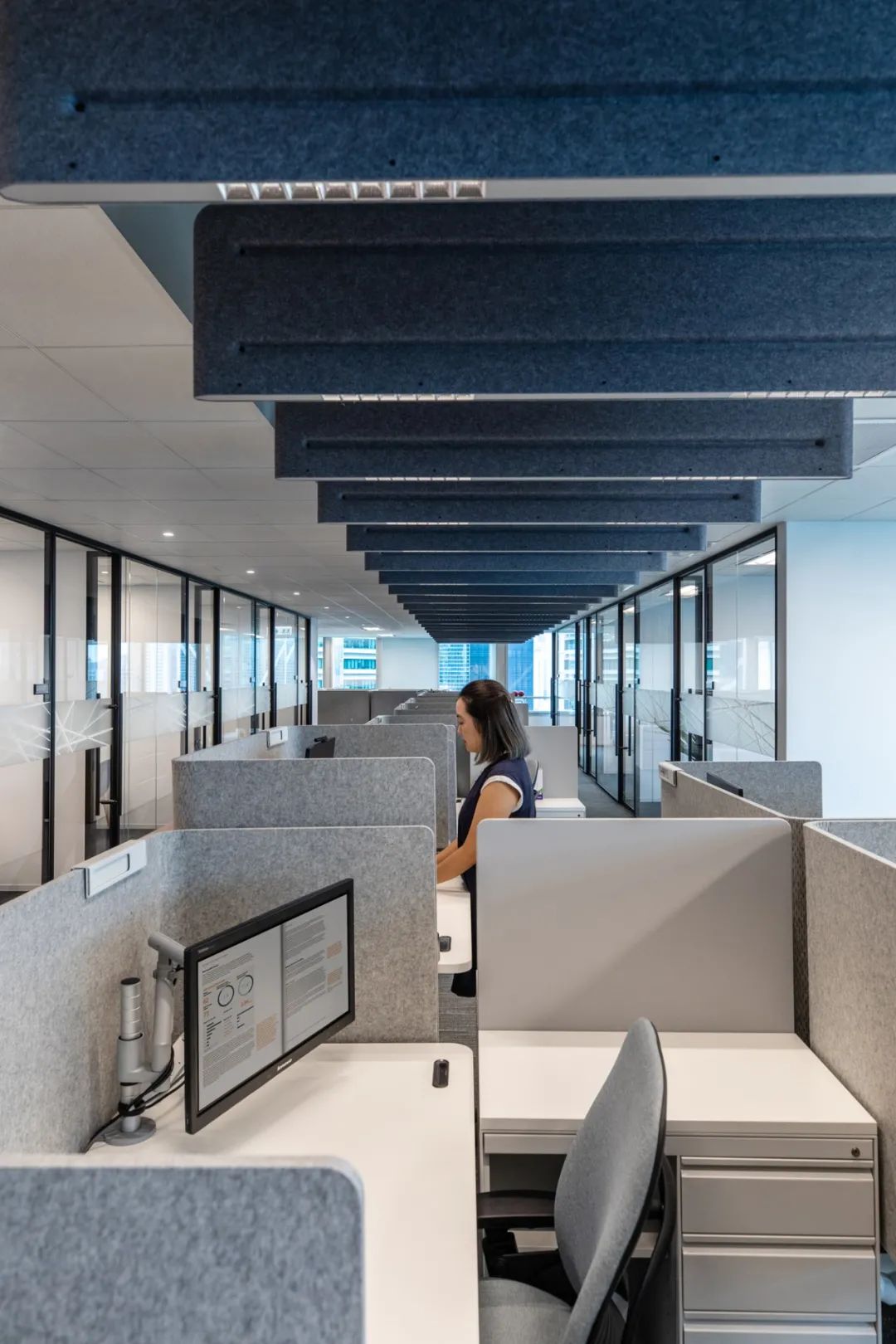


 参与评论
参与评论
 评论区
评论区