- 注册
- 登录
- 小程序
- APP
- 档案号


德国gmp建筑设计有限公司 · 2023-03-07 14:39:02
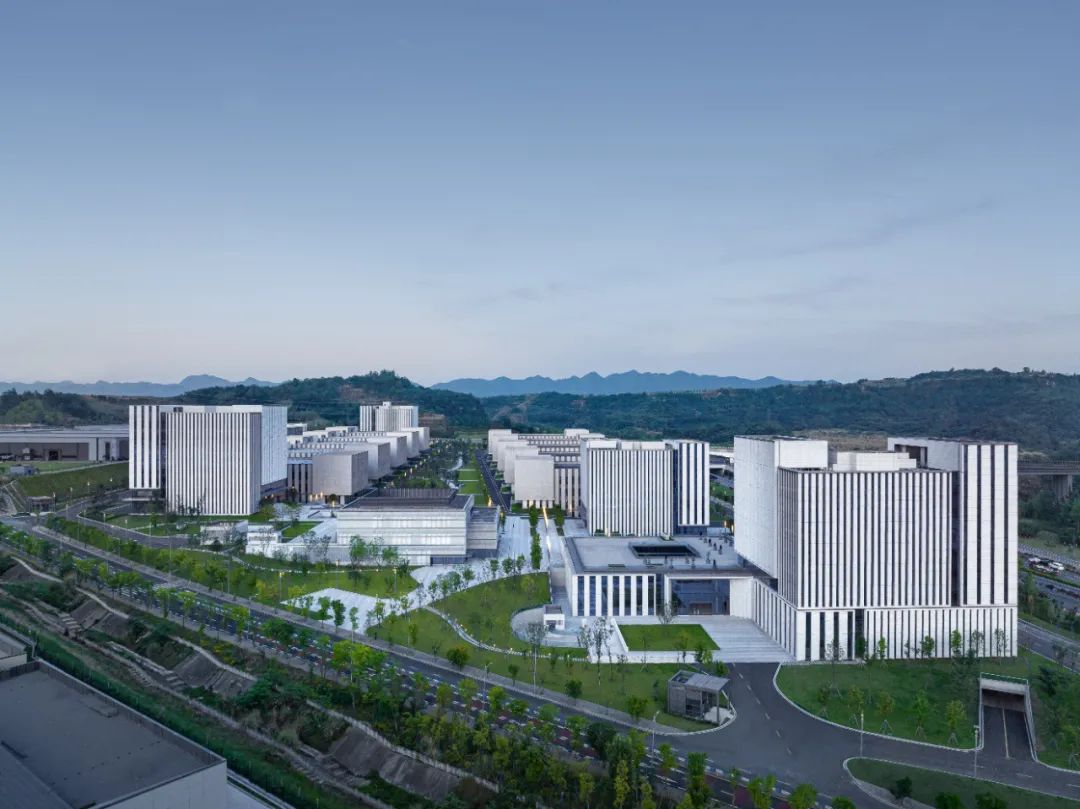
西侧中轴鸟瞰 © Schran Images
重庆中德(龙盛)高端制造产业园项目于2022年建成并于近日投入使用。项目位于重庆市北部的两江新区,两江新区是一个发展态势强劲的产业聚集区。项目由gmp建筑师事务所于2017年设计,旨在吸引中国和德国的公司和企业,并大幅提升两江新区的产业环境。
The Chongqing Sino-German Industrial Park has been completed in 2022 and put to use in Liangjiang New Area recently, a thriving industry zone north of the city of Chongqing. Designed by gmp Architects in 2017, the industrial park aims at attracting chinese and german companies and businesses while bringing the quality of industry environment in Liangjiang New Area to a new level.
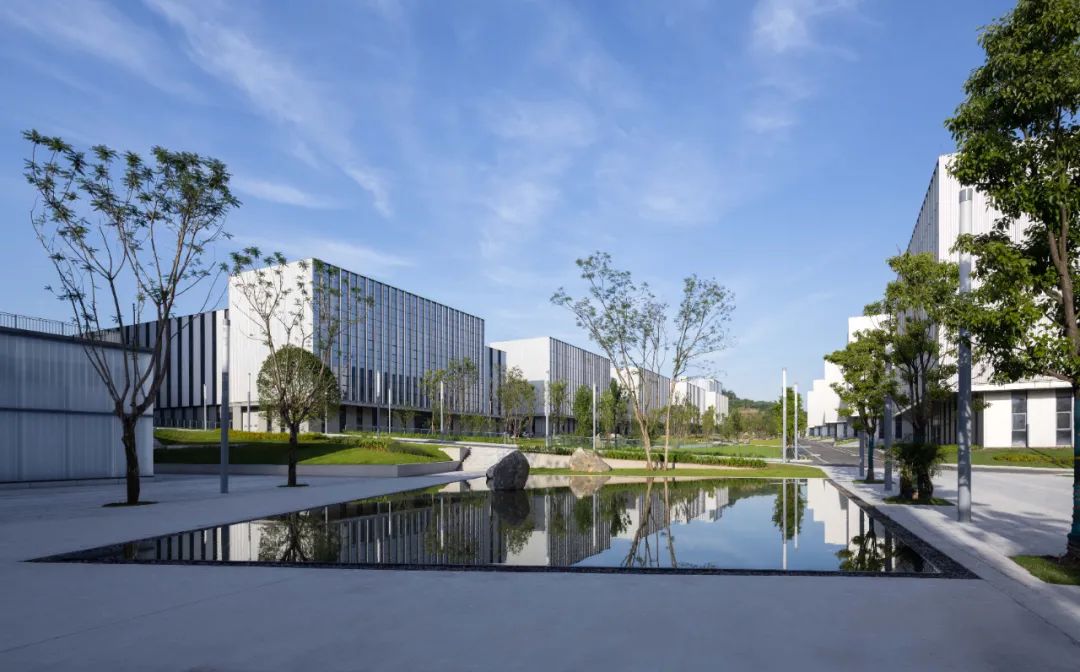
综合服务广场水景 © Schran Images
影响项目总体布局和空间布置的一个突出因素是用地的特殊地形。重庆是典型的山地城市,项目地块两个主要方向的高差达23米。相邻地块大多采用人为平整的方式处理高差,而gmp摒弃了工业项目的常规做法,极大程度地顺应地势。通过这种方式,在建筑之间和中央景观公园内创造了趣味十足的视野和联系。
A striking element that dominates the overall layout and space arrangement of the project is the extreme topography of the site: Typical of Chongqing, there are height differences of up to 23 meters in both main directions of the terrain. In contrast to the neighboring plots, where these height differences have mostly been artificially levelled, gmp’s design closely follows the topography in a way that is highly unusual for industrial projects. By this, interesting views and relations between the buildings and within the central landscape park are created.
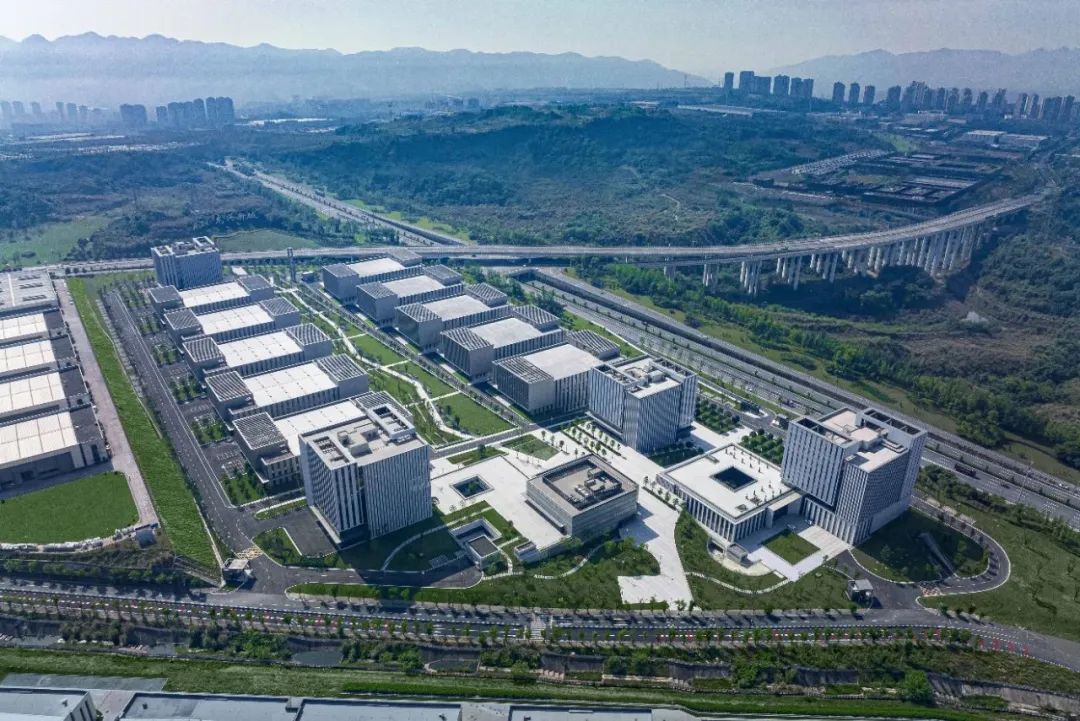
全景鸟瞰 © Schran Images
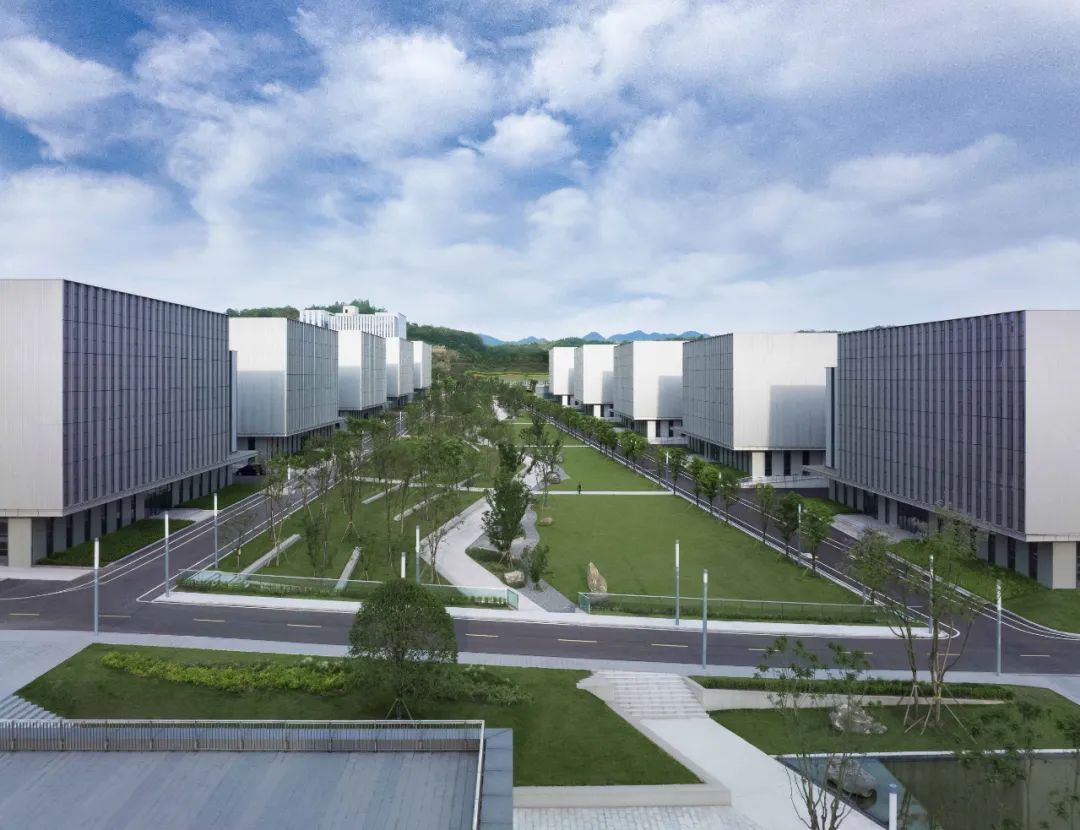
中央景观轴 © Schran Images
十栋二至四层的生产车间沿外侧货运主通道布置。北面一排为钢结构车间,跨度达22.5米,南面一排为多层装配车间,采用9米x9米混凝土结构柱网。
Ten production halls with two to four stories are located along the outer access road over which the main cargo traffic is handled. While the northern row of halls is constructed in steel structure to achieve spans of 22.5 m, the southern row of multistory assembly halls has a 9 m by 9 m column grid in concrete structure.
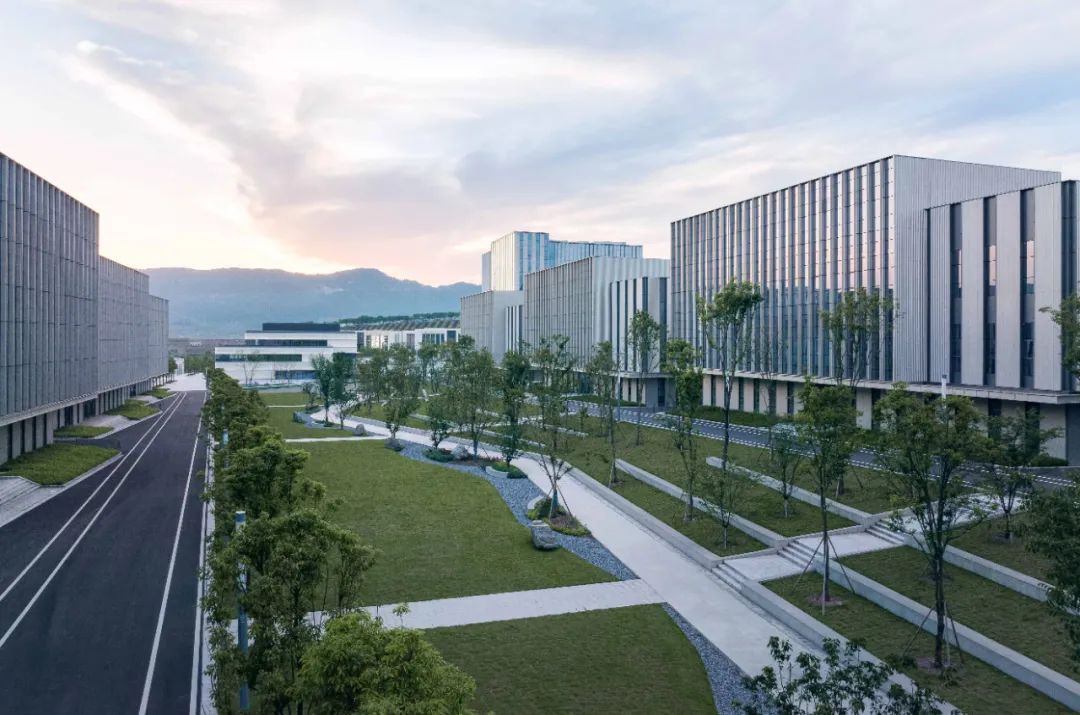
南北厂房对望 © Schran Images
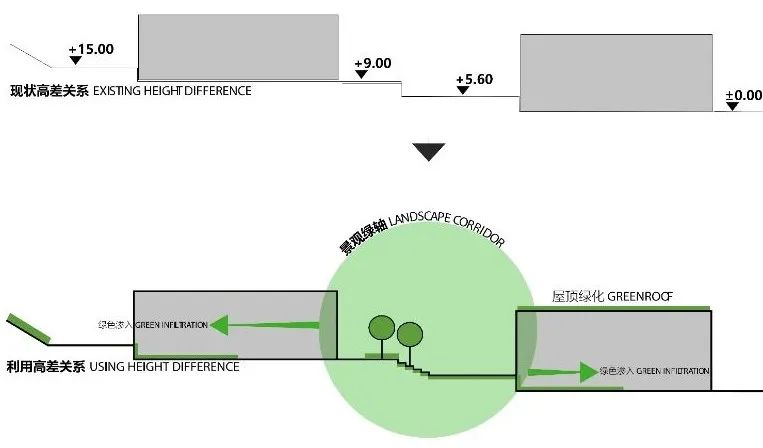
场地高差及景观策略 © gmp Architekten/WES
由于用地存在高差,从两排生产车间之间延伸的中央公园可进入不同楼层。
Due to the varying site elevations, different stories are accessed from the central park area that is expanding between the two rows of production halls.
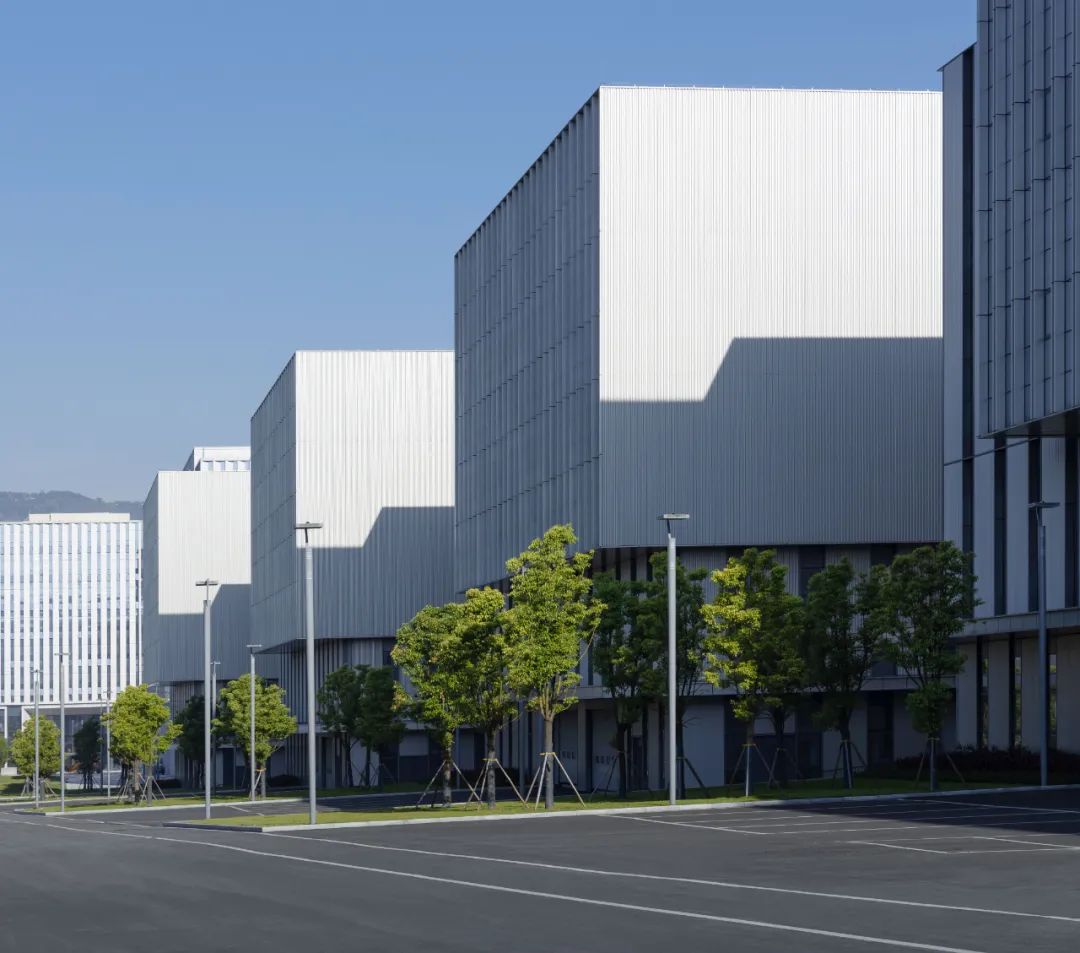
南侧厂房街景 © Schran Images
产业园入口处设有带水景的宽阔广场,周围环绕三栋高层研发办公楼以及一栋食堂建筑,园区的另一端则布置了一栋高层研发楼和一座灯塔。
Three high-rise office and administration buildings as well as a canteen are grouped around a generous plaza with water features at the entrance to the Industrial Park, while another high-rise R&D building and a light tower are positioned at the other end of the site.
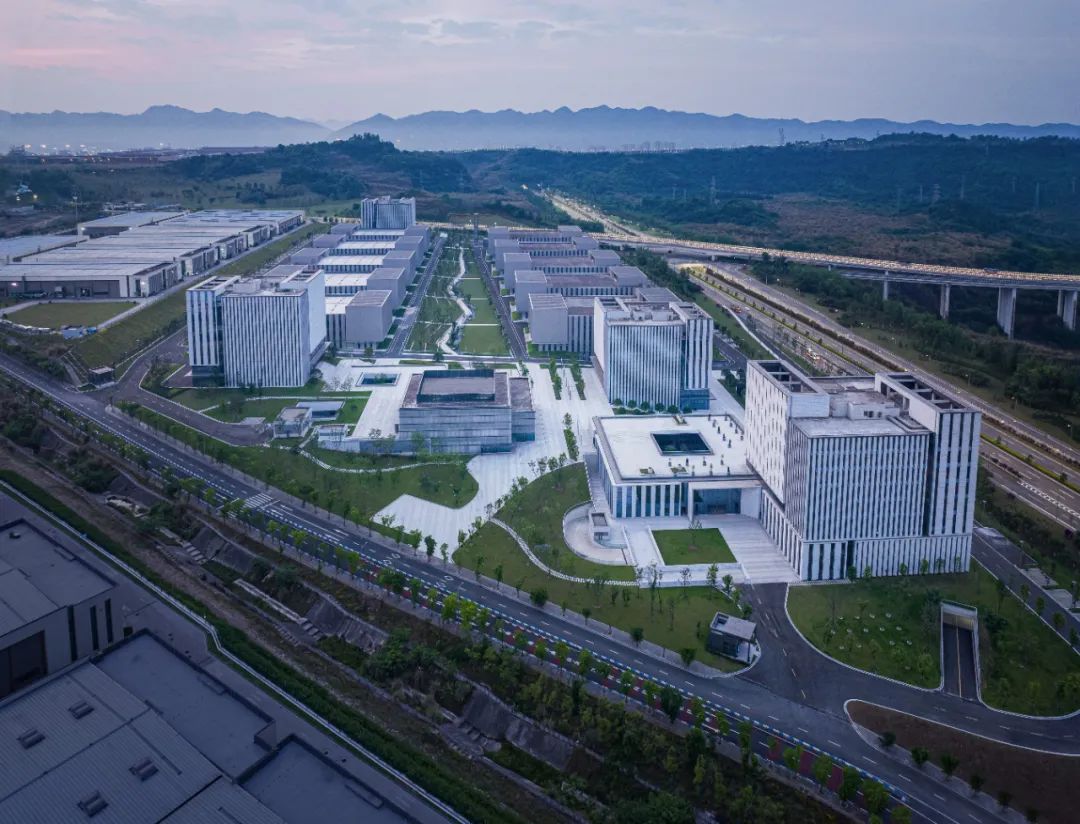
西侧中央景观轴鸟瞰 © Schran Images
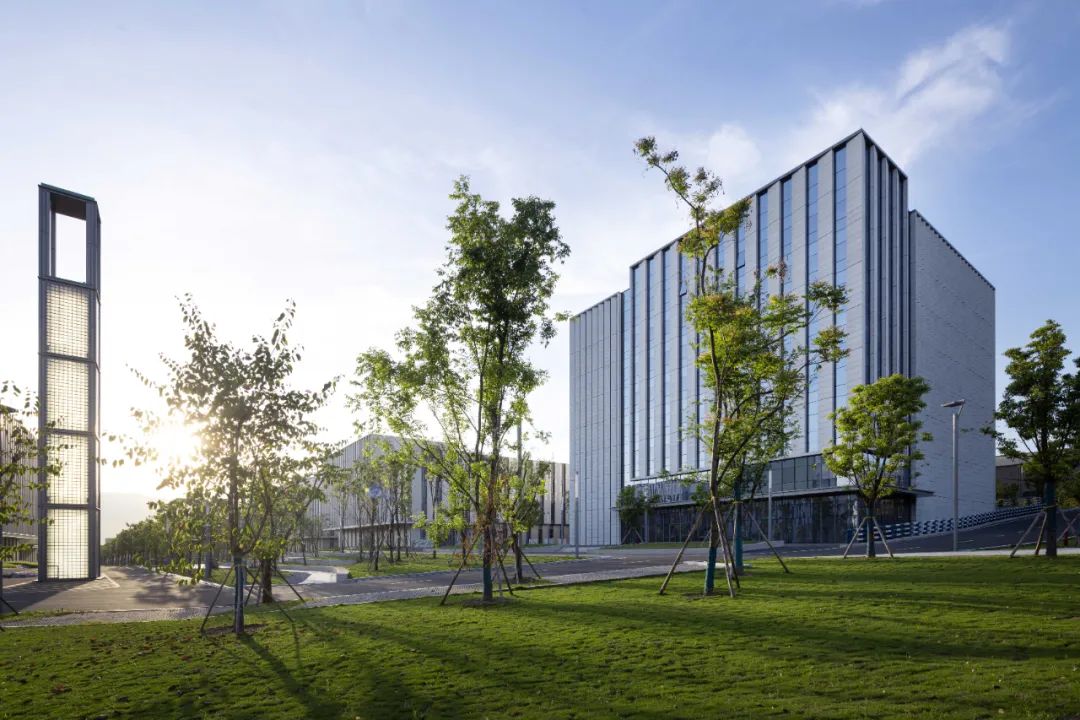
标志性灯塔及东侧研发楼 © Schran Images
建筑群之间是开发项目的绿心:一个宽阔的景观公园,贯穿整个产业园区。作为标志性中心,公园为访客和员工提供了娱乐空间,对于营造高品质的工作环境发挥了重要作用。
Between these groups of buildings lies the green heart of the development: A spacious landscape park stretches over the whole length of the Industrial Park. As identity-forming center, it provides recreational spaces for visitors and employees, and greatly contributes to the high-quality working environment.
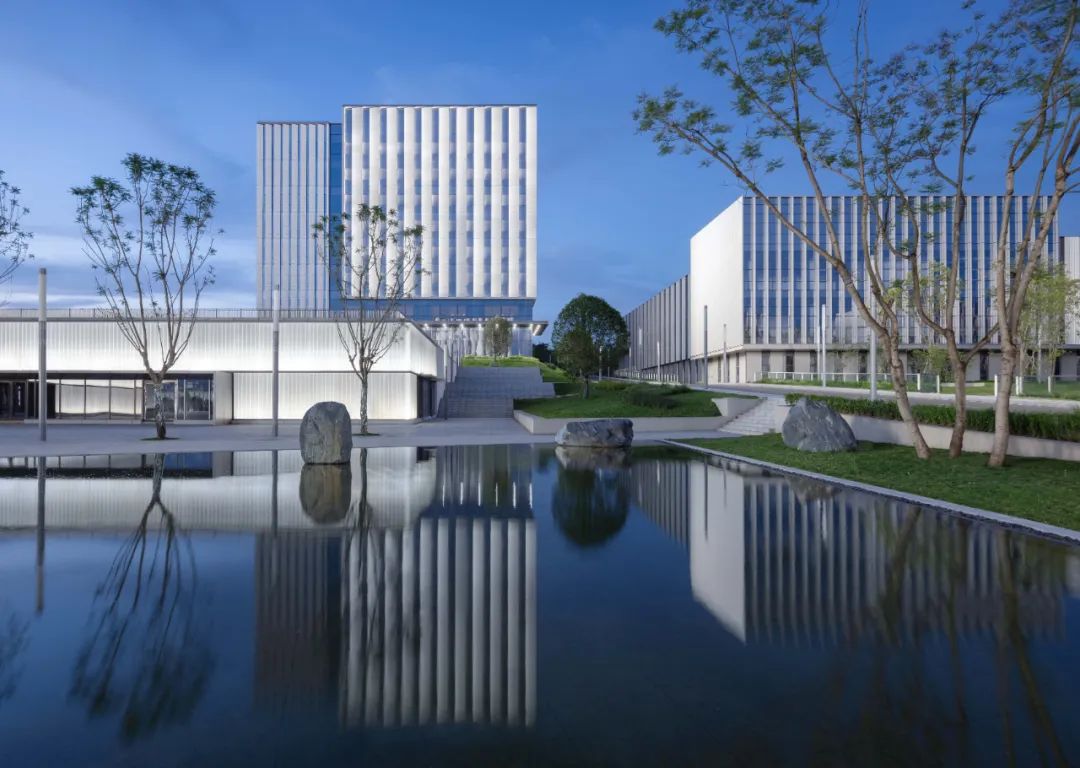
综合服务广场夜景 © Schran Images
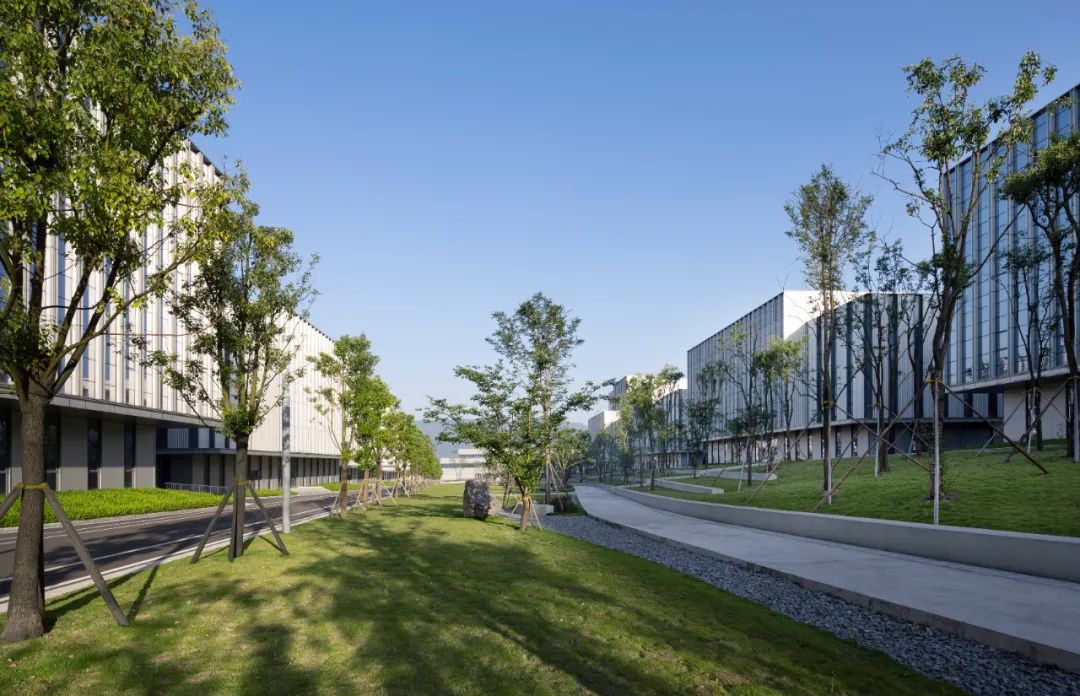
中央景观轴日景 © Schran Images
食堂建筑位于共享公园入口处,楼层交错在不同高度和方向形成入口和带屋顶花园的露台。U型玻璃半透明外墙,以及附近水面的镜像效果,让食堂建筑在华灯初上后成为公园的一大亮点。
The canteen building located at the entrance to the shared park was designed as horizontal building layers staggered to form entrance situations and terraces with roof gardens in various heights and directions. With its translucent facade consisting of U-profile glass, and the mirroring effect on the adjacent water surfaces, the cafeteria building is a highlight of the park when illuminated at night.
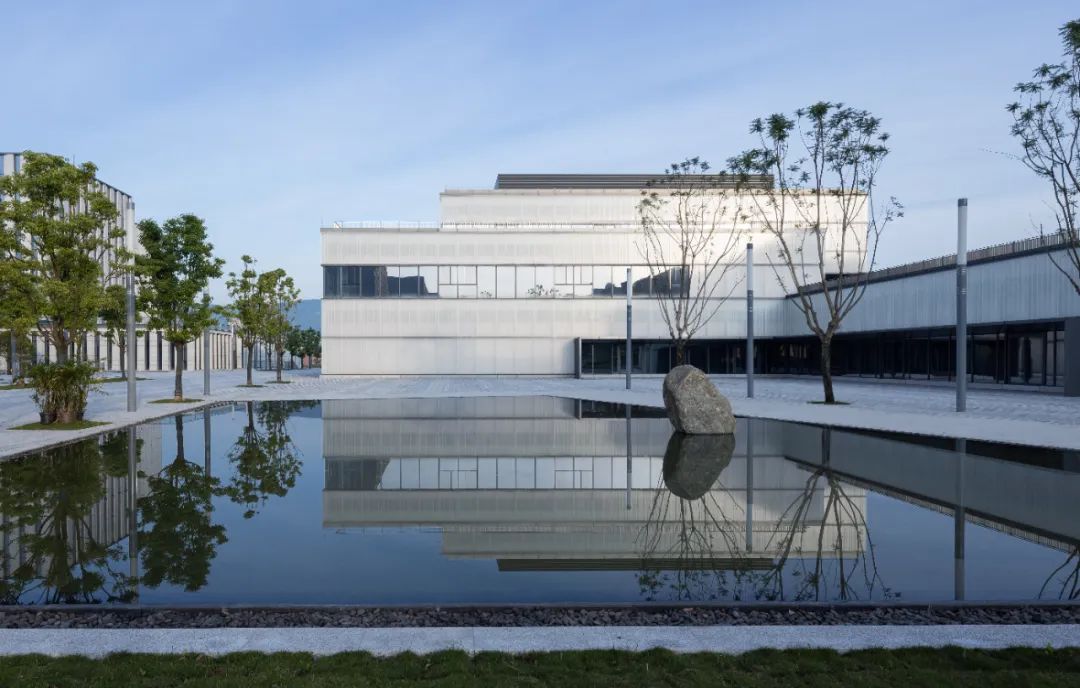
W4食堂日景 © Schran Images
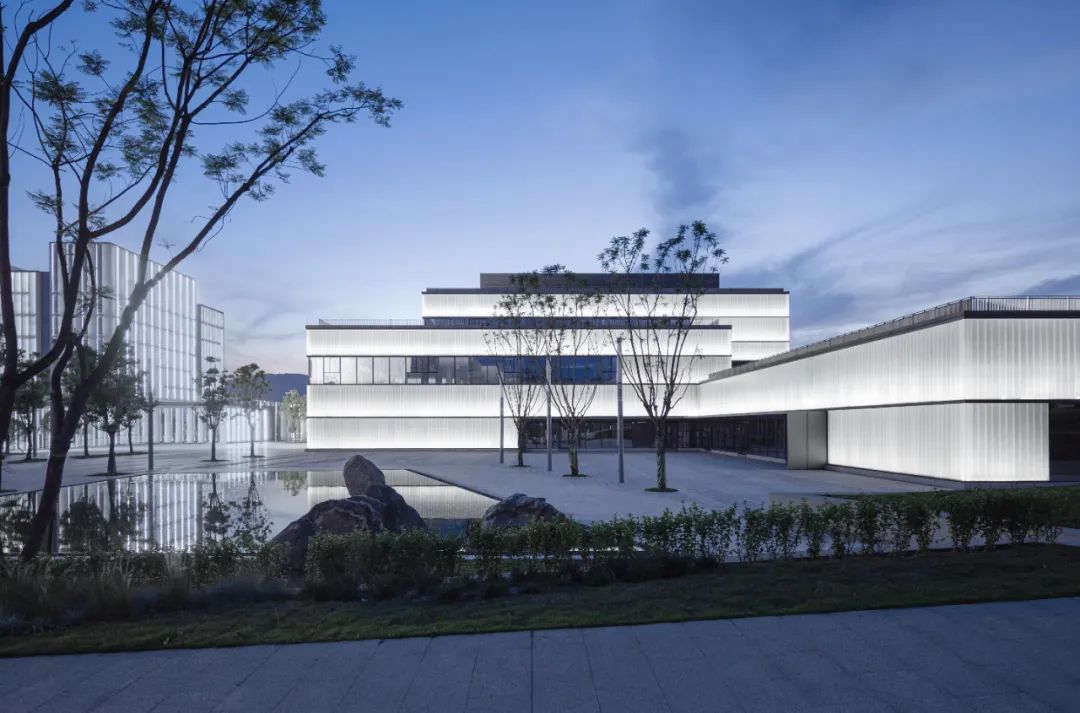
W4食堂夜景 © Schran Images
高层建筑和生产区的体量采用 "风车 "布局,将较大的体量细分为较小的矩形体块。不同密度的竖向 "之 "字形线条组合,打造了立面设计的独特形象,同时也确保了整个建筑群的统一性和多样性。塔楼立面采用暖白色花岗岩石材,营造出明快而突出的建筑形象。
The volumes of the high rises and production zone are following a “windmill” arrangement, subdividing the bigger volumes in smaller rectangular cubes. A composition of vertical zig-zag lines in different densities creates a unique identity for the façade design and at the same time brings unity and variety to the entire building ensemble. The warm-white granite stone of the tower facades creates a bright and outstanding presence in the surroundings.
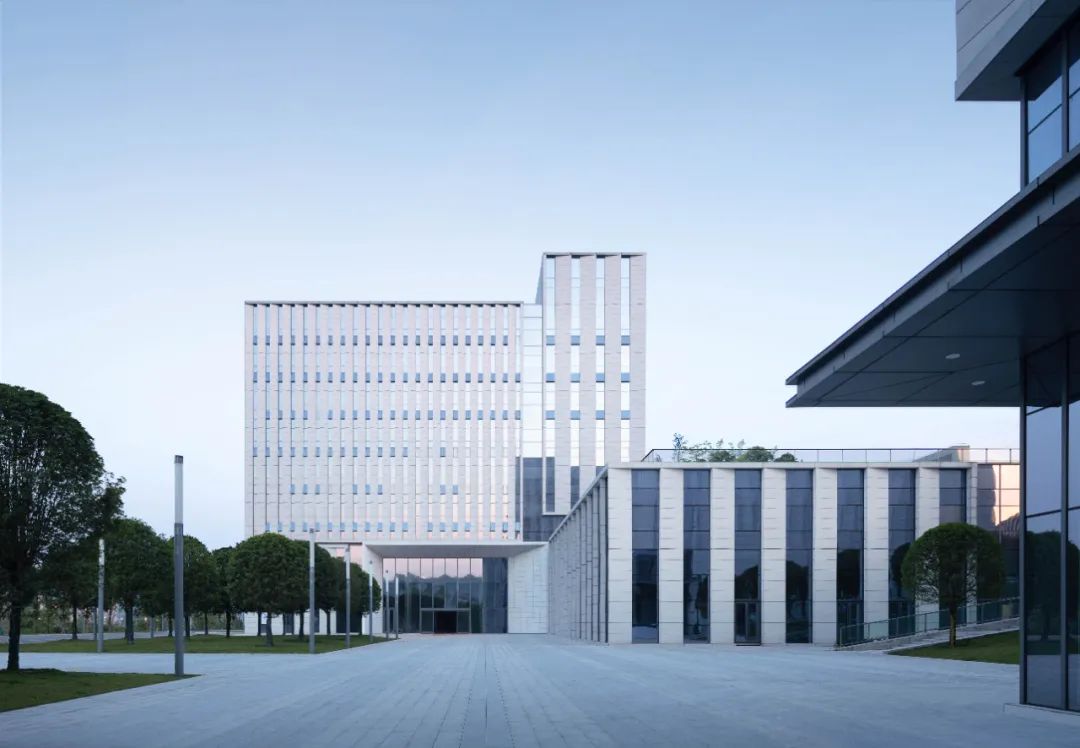
W1及主入口广场 © Schran Images
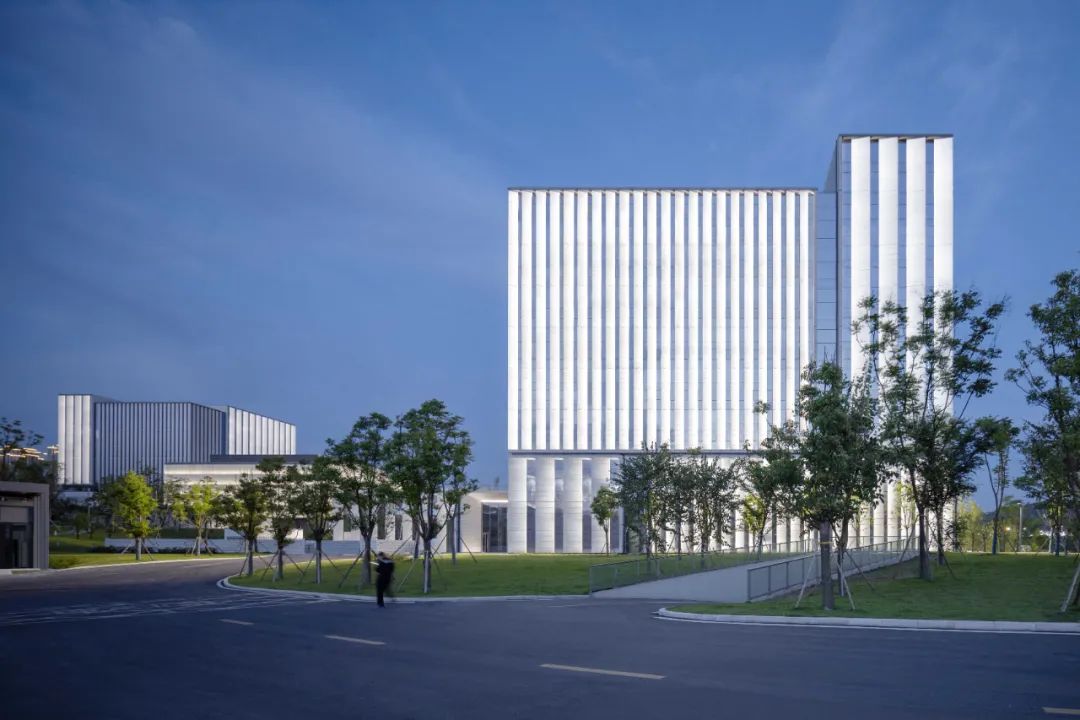
W1西侧园景 © Schran Images

研发办公楼立面细节 © Schran Images
生产车间的建筑立面也主要采用竖向线条结构。竖条状的亮银色波纹金属板,与暗银色窗框形成对比。经过材料的组合和细节的精心设计,实现了体现高科技产业园特色的现代立面设计。
Vertical lines also dominate and structure the facades of the production halls. Bright silver corrugated metal sheets are arranged in vertical stripes in contrast to dark silver window frame elements. The material combination and careful detailing results in a modern façade design suitable to the character of a high-tech industrial park.
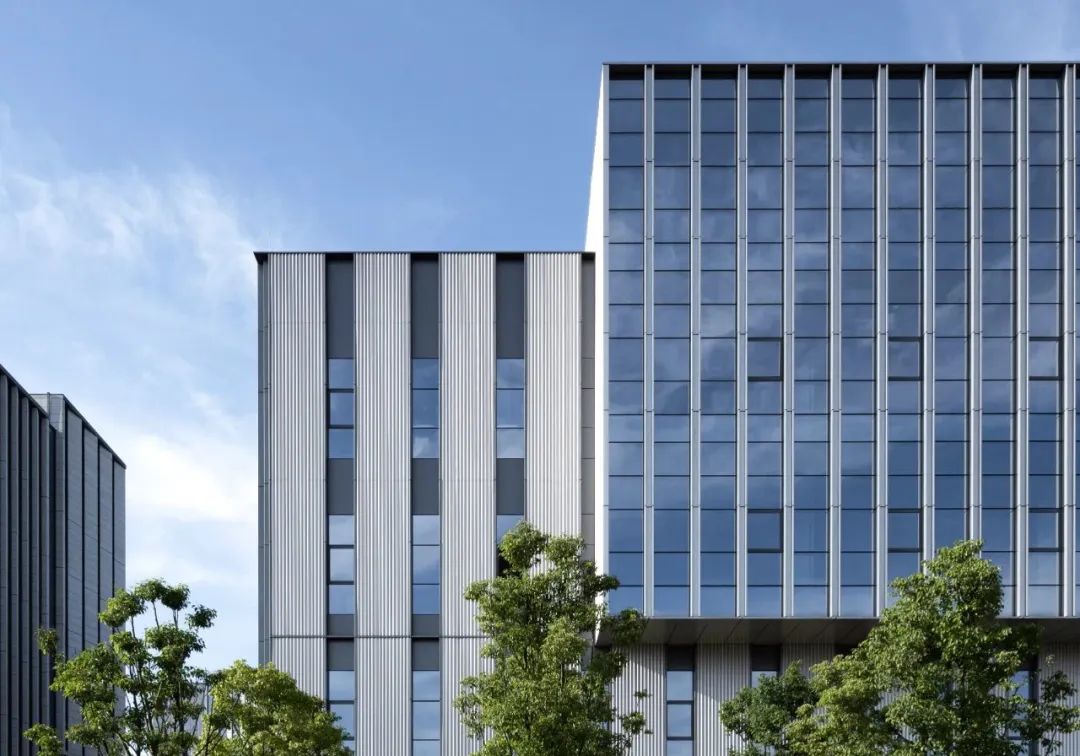
厂房立面细节 © Schran Images

厂房立面细节 © Schran Images
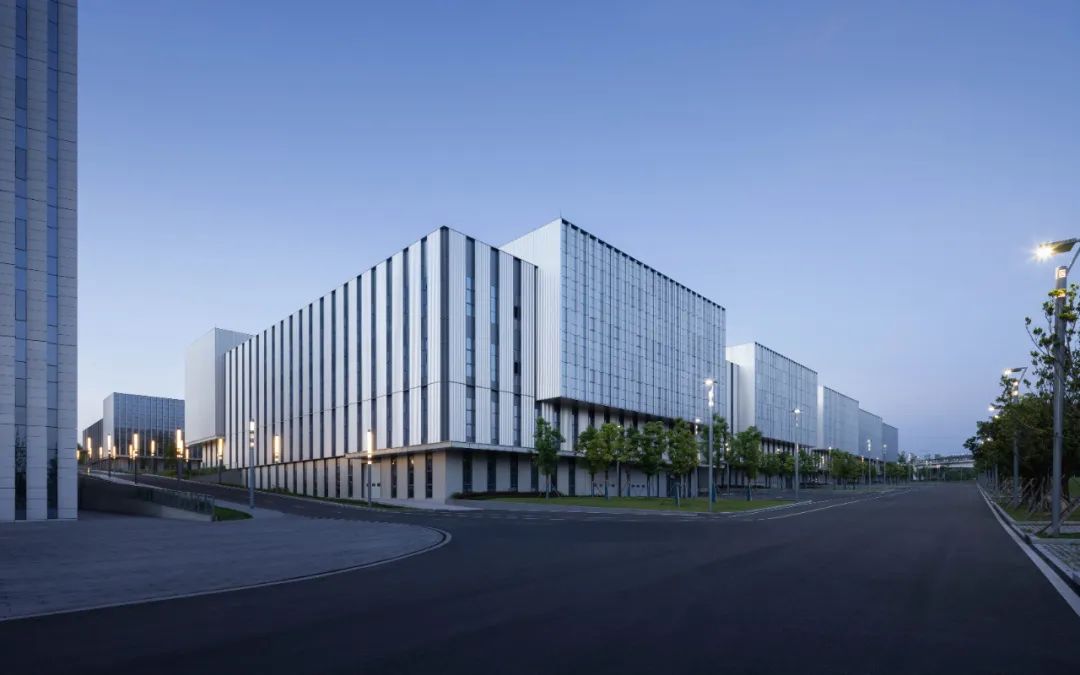
南侧厂房街景 © Schran Images
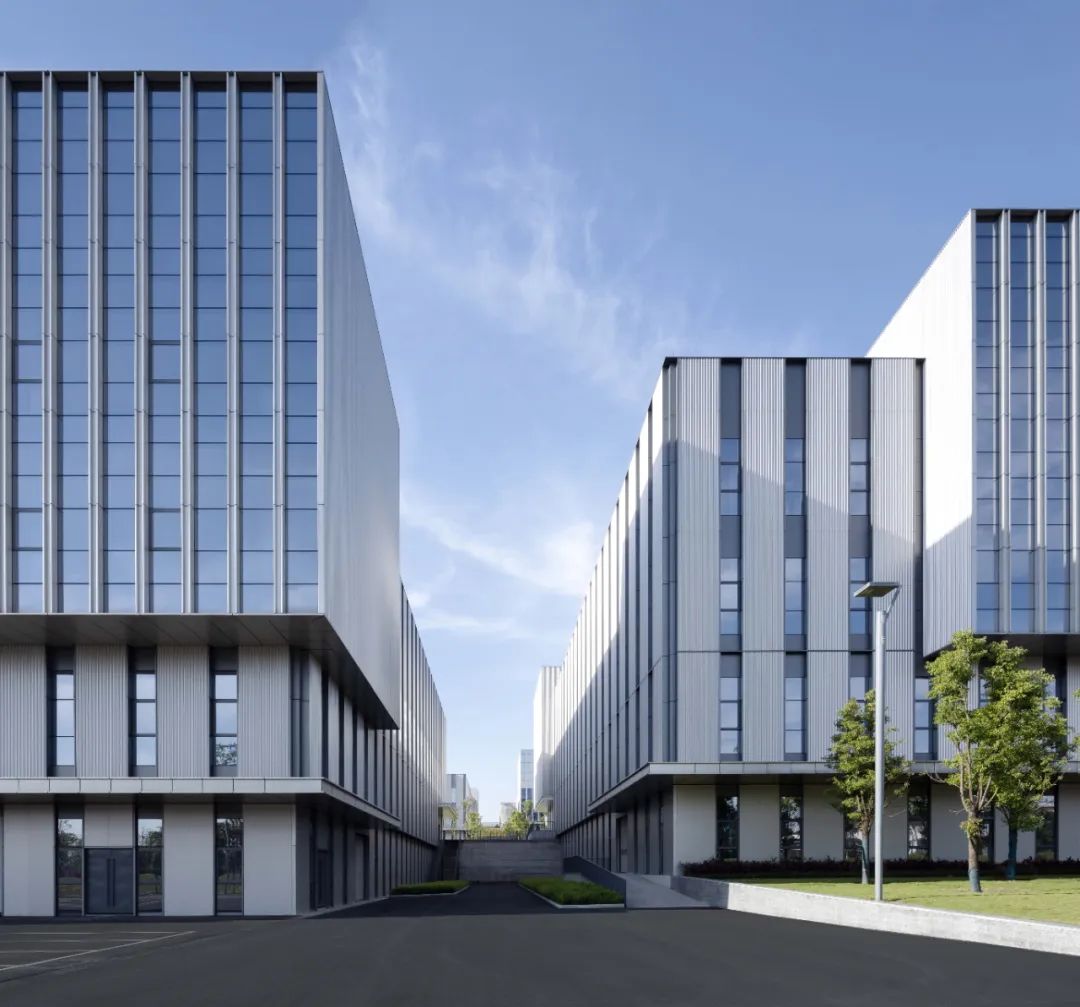
南侧厂房近景 © Schran Images
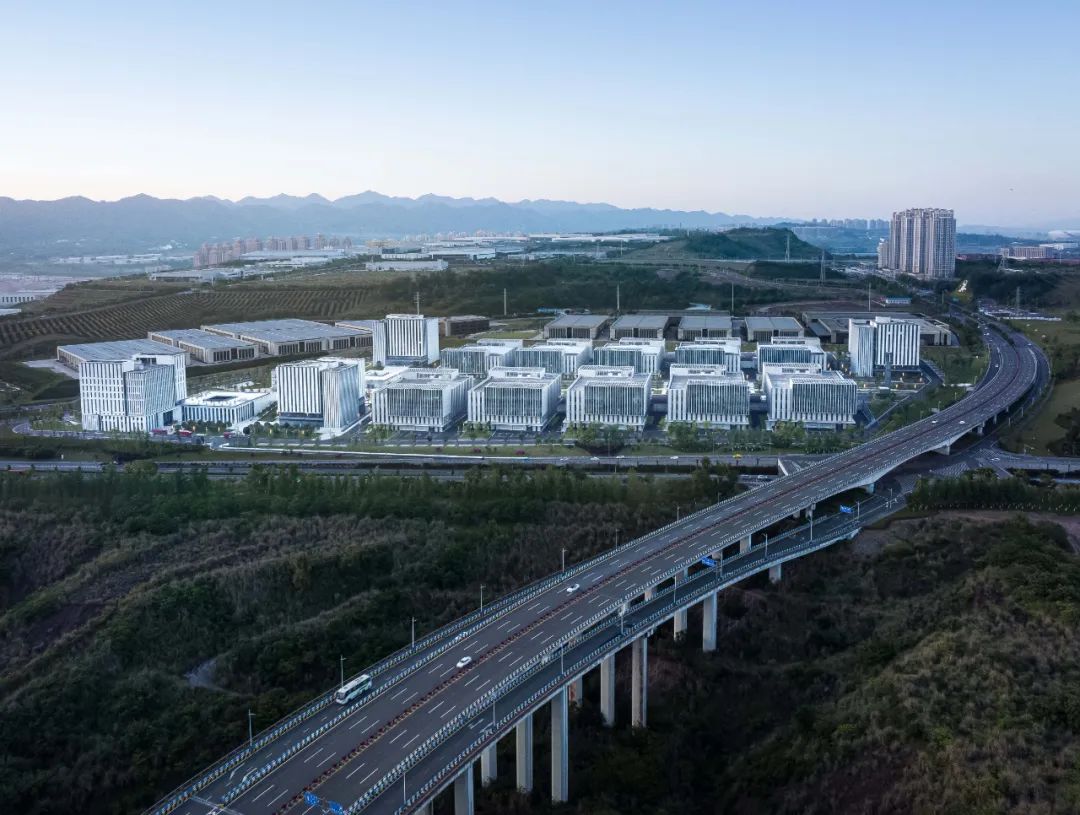
沿两江大道整体鸟瞰 © Schran Images
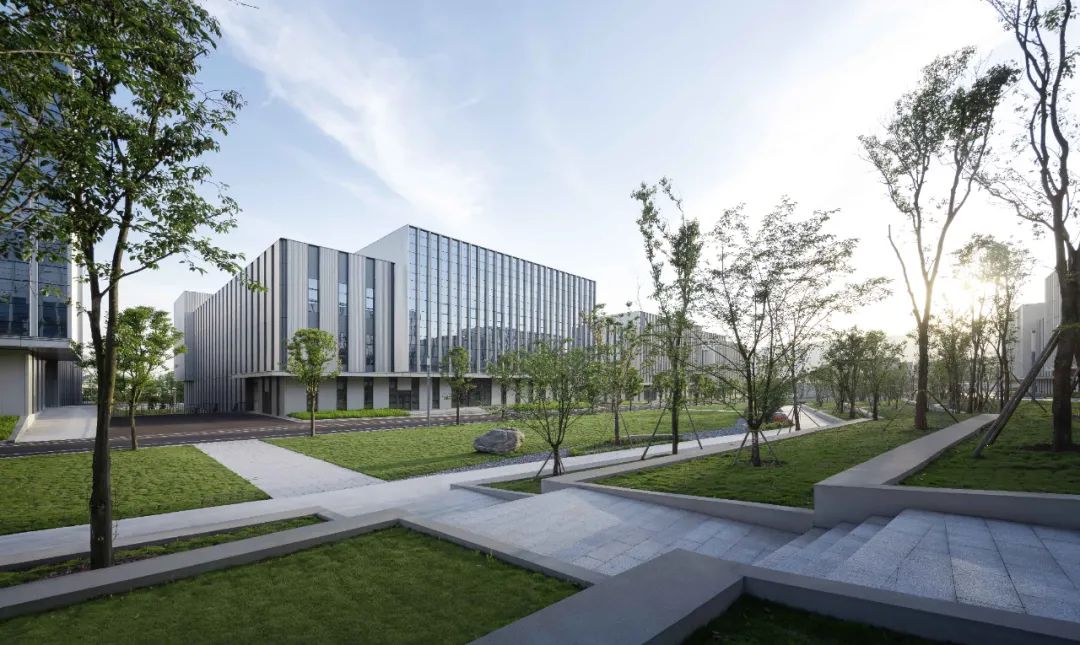
南侧厂房 © Schran Images
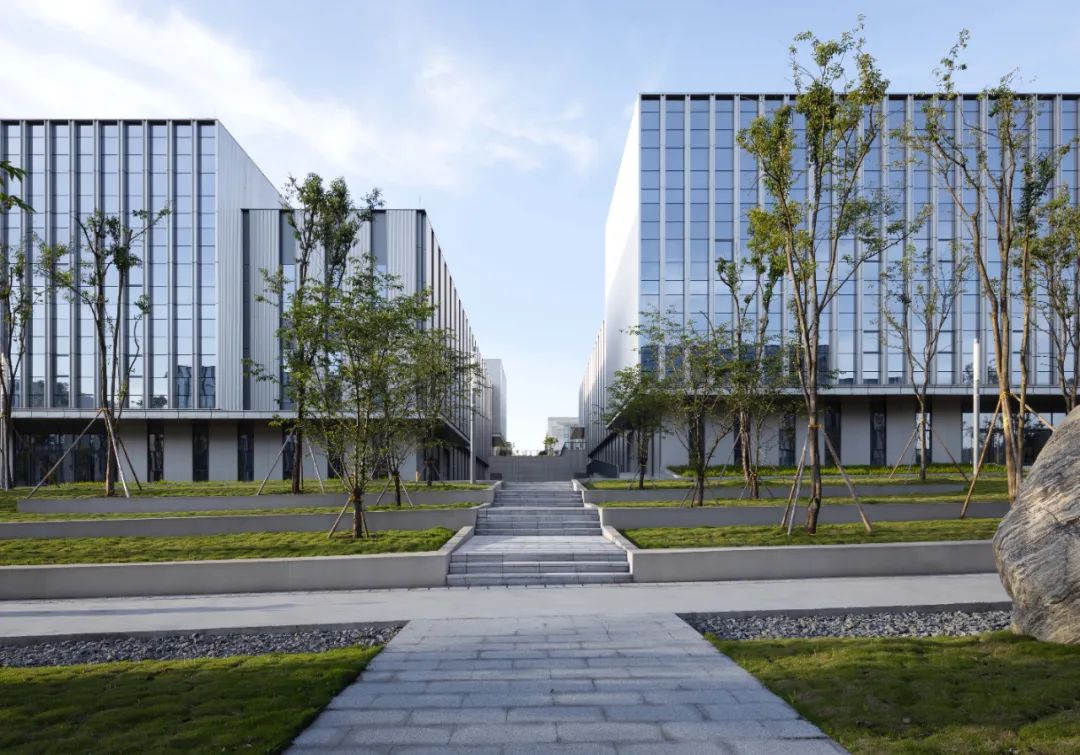
北侧厂房 © Schran Images
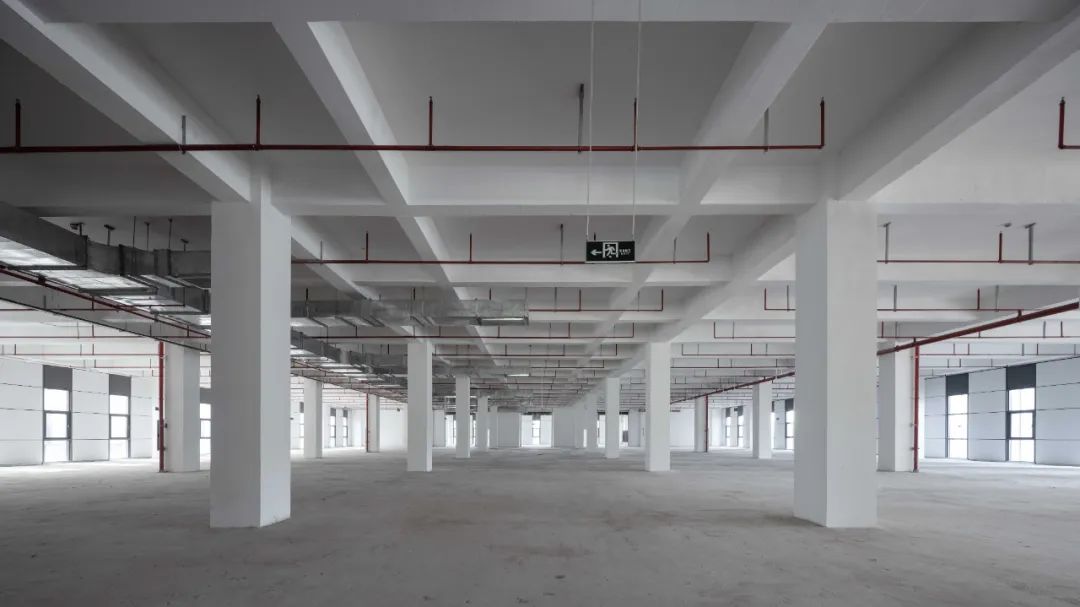
南侧厂房标准层室内空间 © Schran Images
竣工时间:2022年
设计:曼哈德·冯·格康与尼古劳斯·格茨及玛德琳·唯斯
中国项目管理:蔡磊,屈梦璇
实施阶段项目负责人:任允平,朱玲莉
实施阶段设计团队:李旸,Vincent Paar,任培英,王涯,曾嘉诚,任一方,华鑫,唐俊晖
中方合作设计:重庆市设计院
业主:重庆两江新区产业发展集团有限公司
总建筑面积:约23,0万平方米
Completion 2022
Design Meinhard von Gerkan and Nikolaus Goetze with Magdalene Weiss
Project Management in China Cai Lei, Qu Mengxuan
Project Leader (Implementation) Ren Yunping, Zhu Lingli
Design Team (Implementation) Li Yang, Vincent Paar, Ren Peiying, Wang Ya, Zeng Jiacheng, Ren Yifang, Hua Xin, Tang Junhui
Partner in China CQADI
Client Chongqing Liangjiang New Area Industry Development Group
GFA Around 230,000 m²
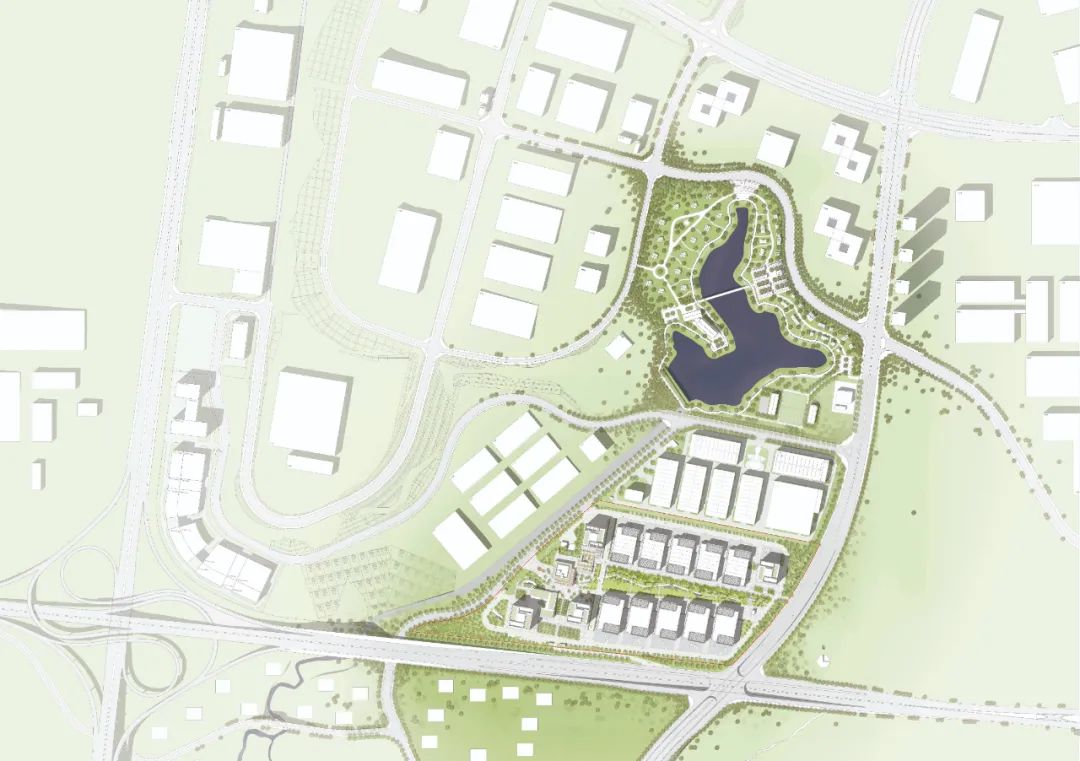
总平面图 © WES
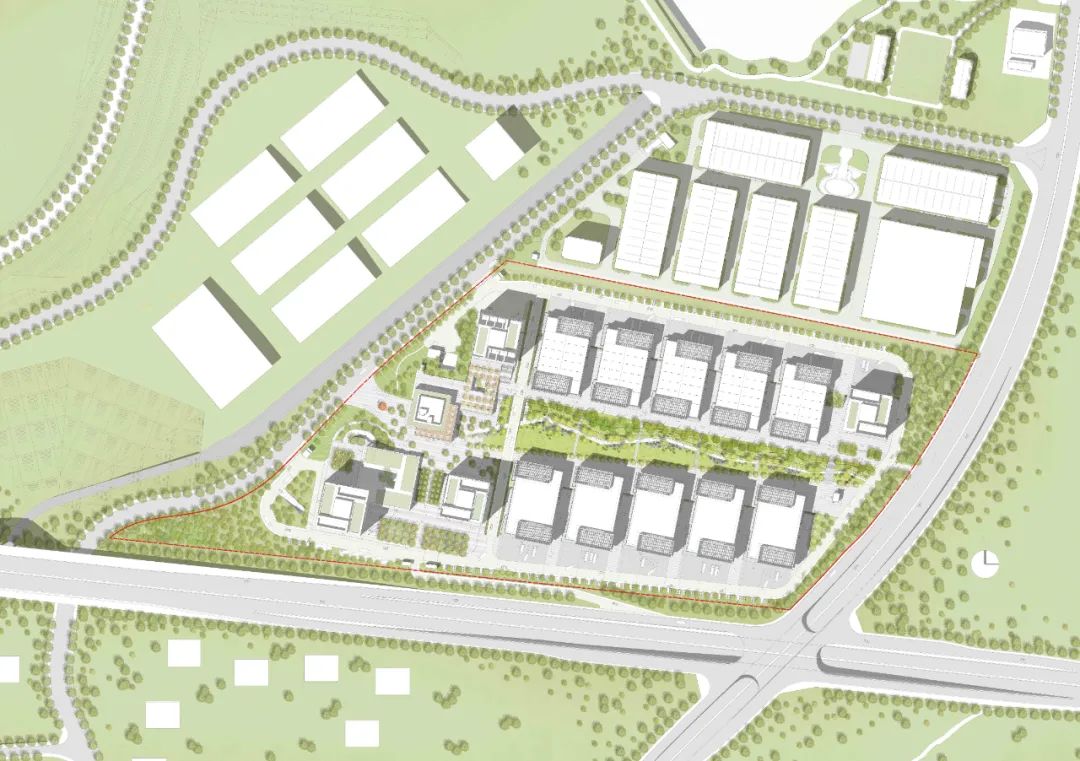
总平面图 © WES
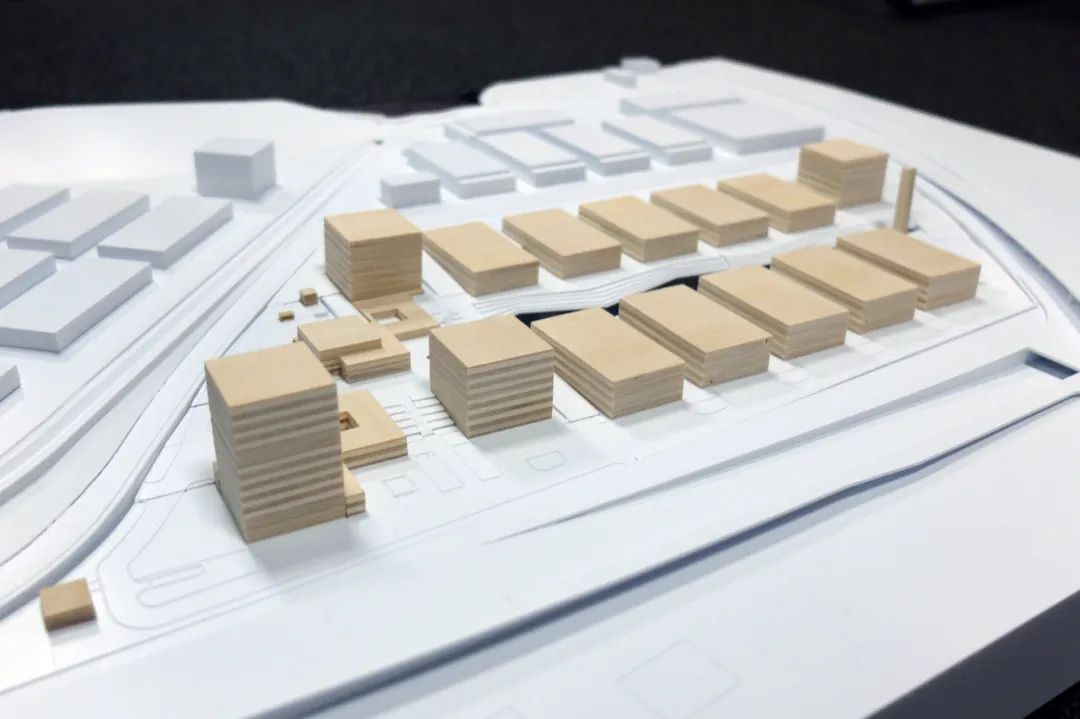
物理模型 1:2000© gmp Architekten
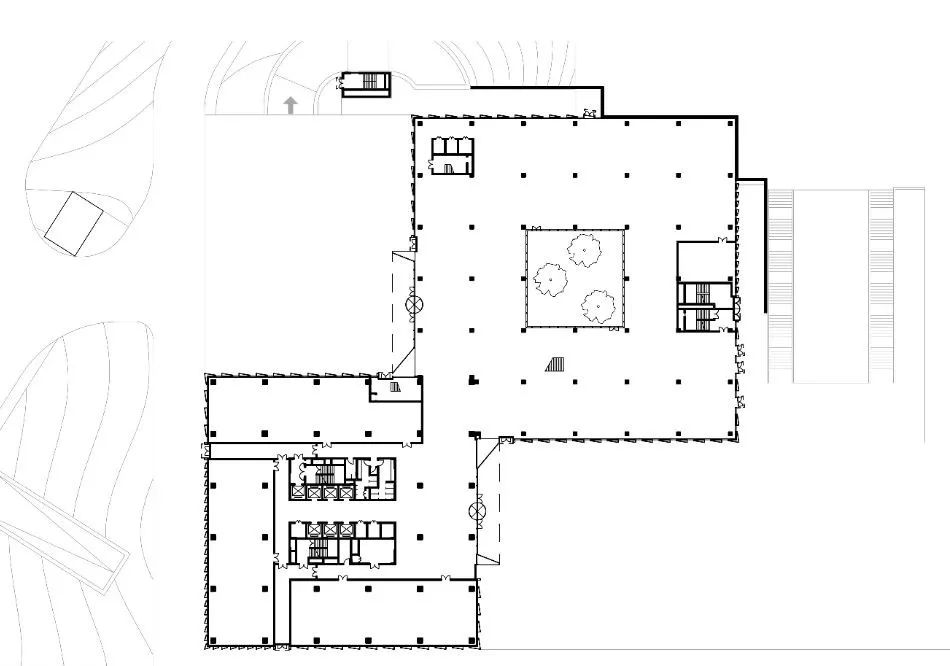
W1一层平面图 © gmp Architekten
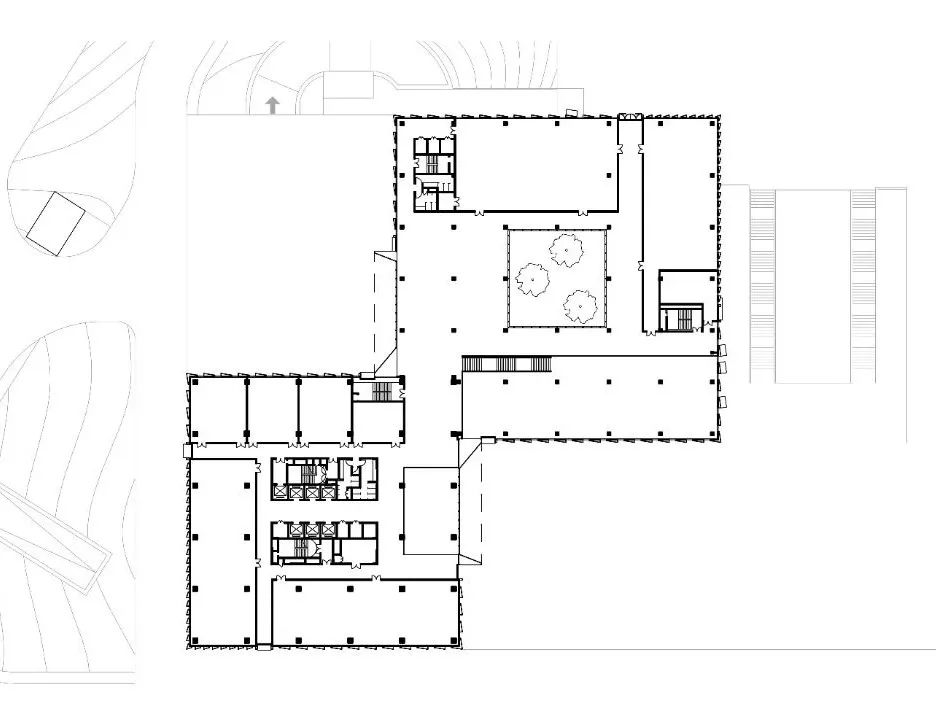
W1二层平面图 © gmp Architekten
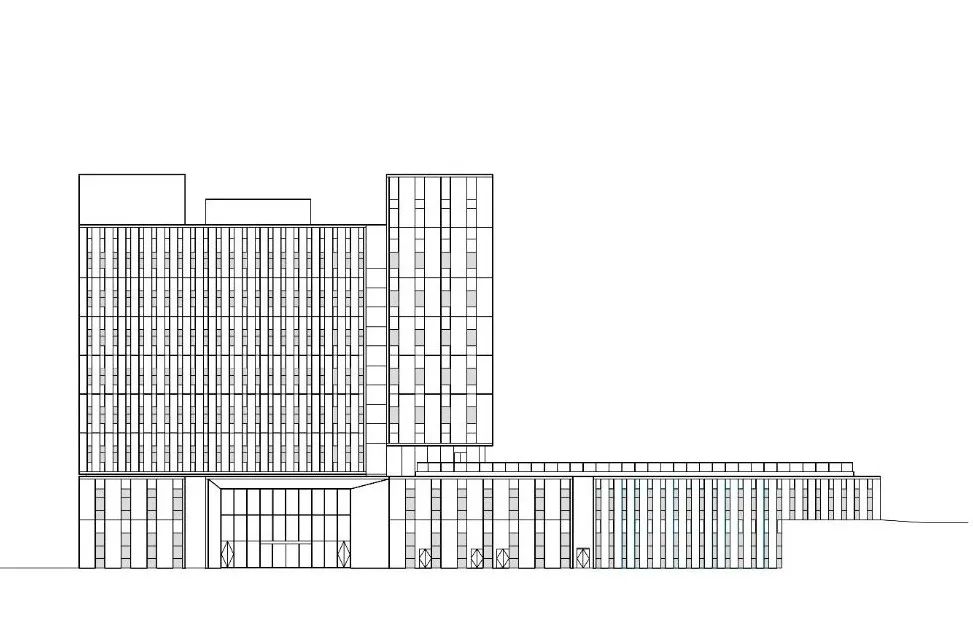
W1东立面图 © gmp Architekten
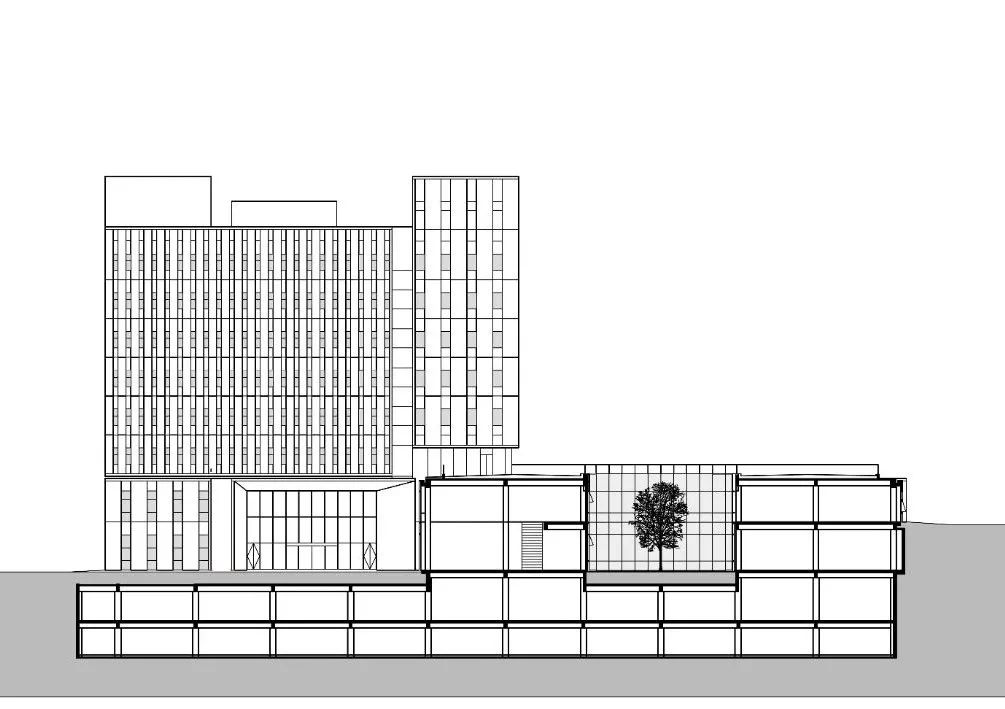
W1剖面图 © gmp Architekten
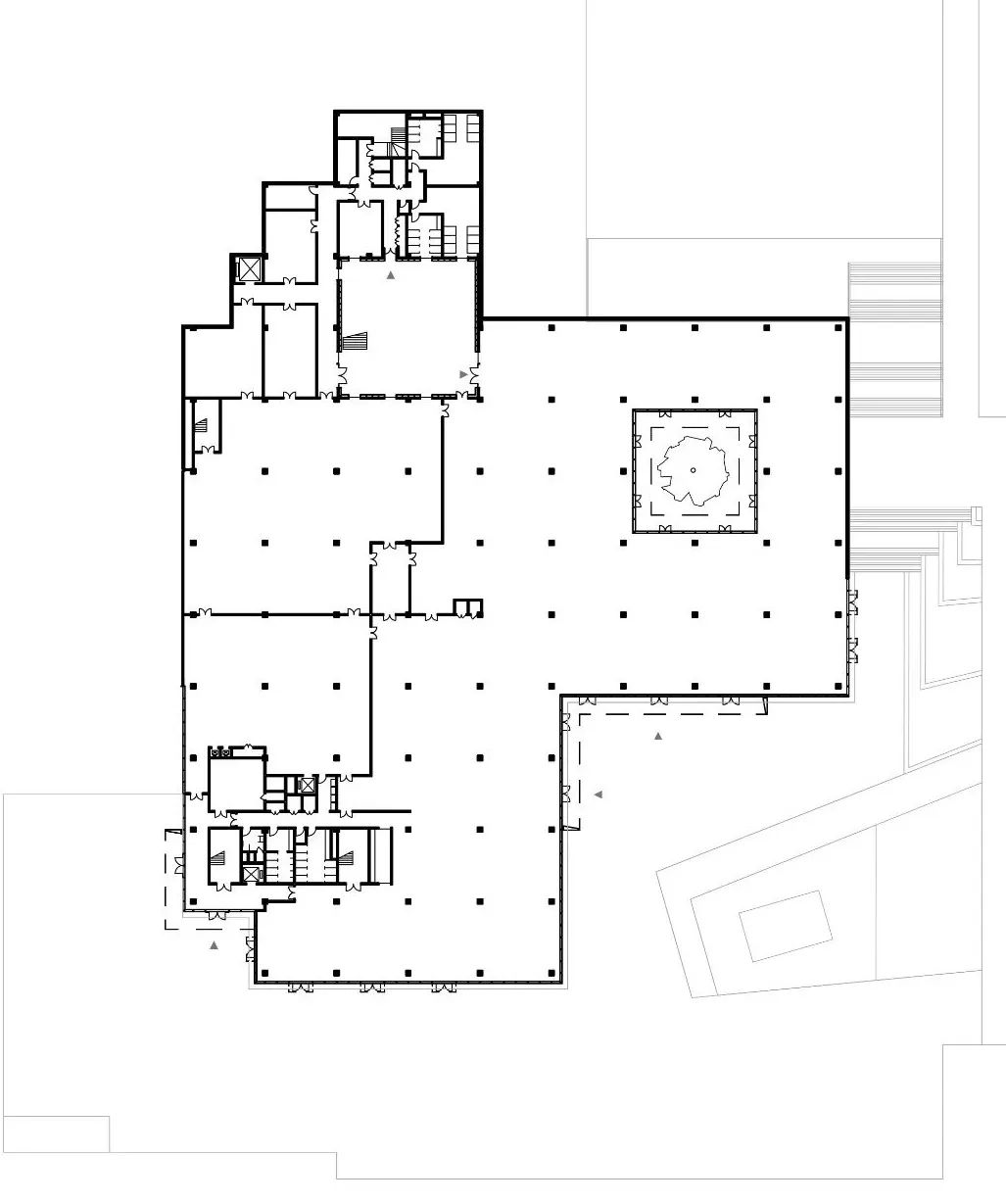
W4一层平面图 © gmp Architekten
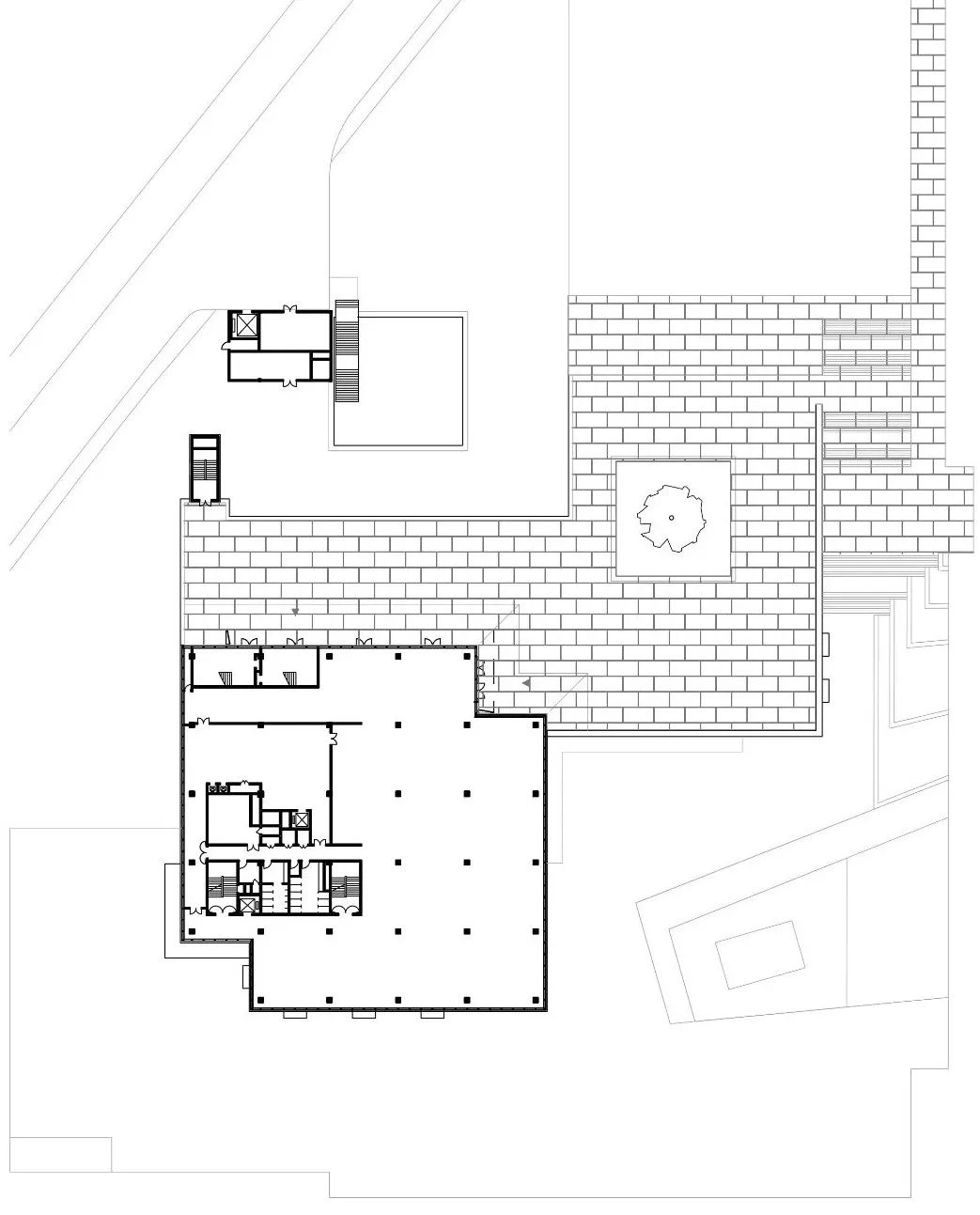
W4二层平面图 © gmp Architekten
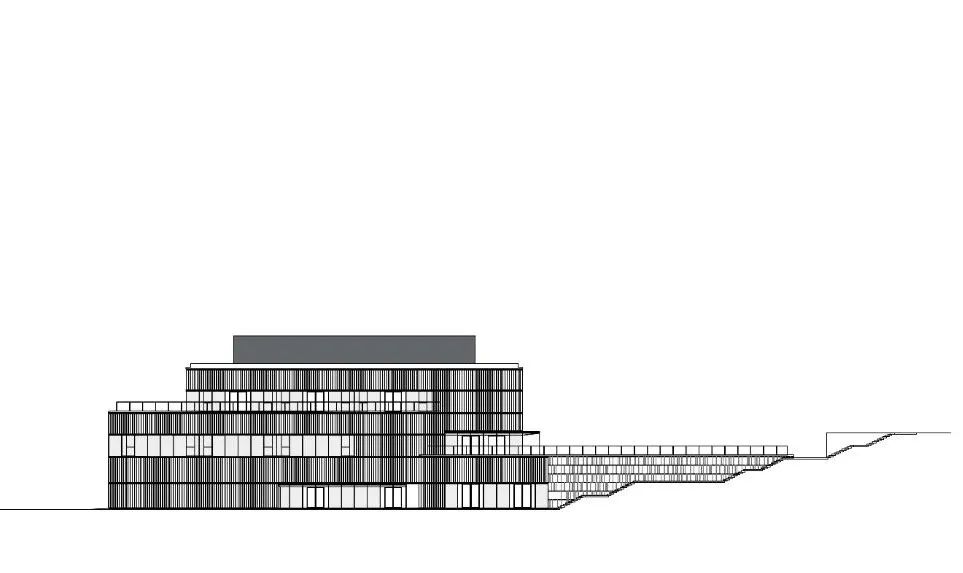
W4东立面图 © gmp Architekten
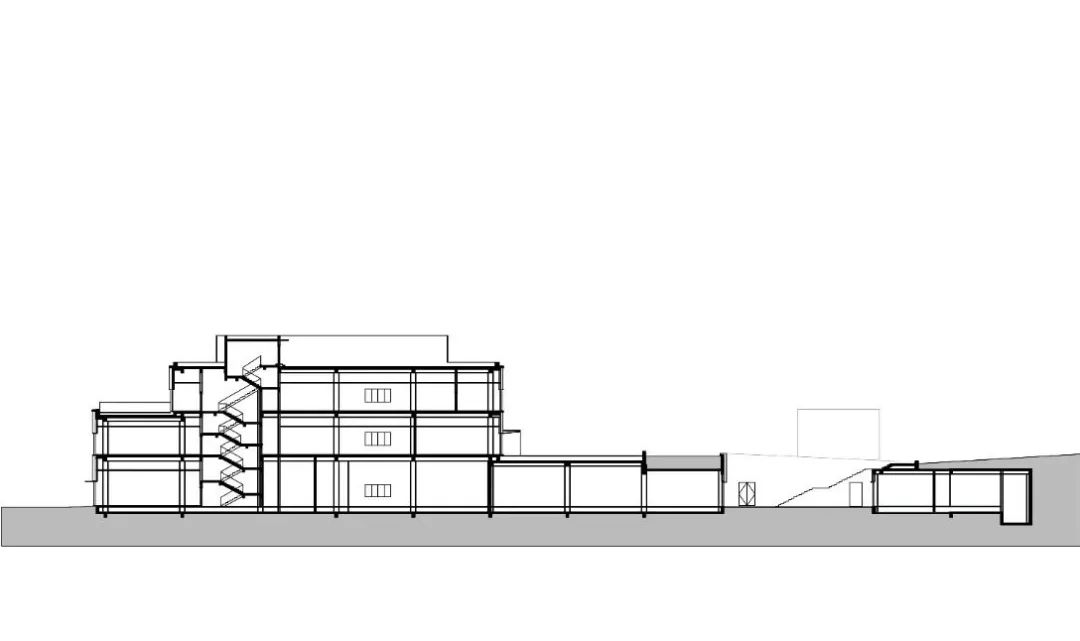
W4剖面图 © gmp Architekten
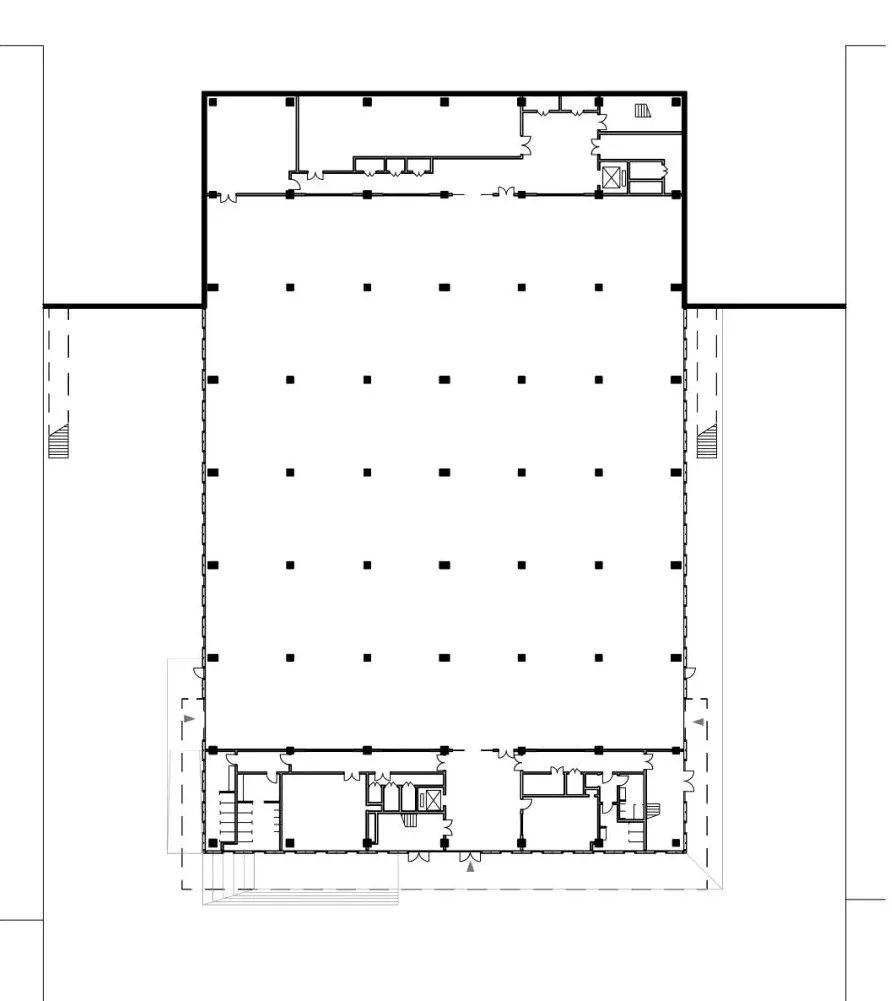
北侧厂房一层平面图 © gmp Architekten
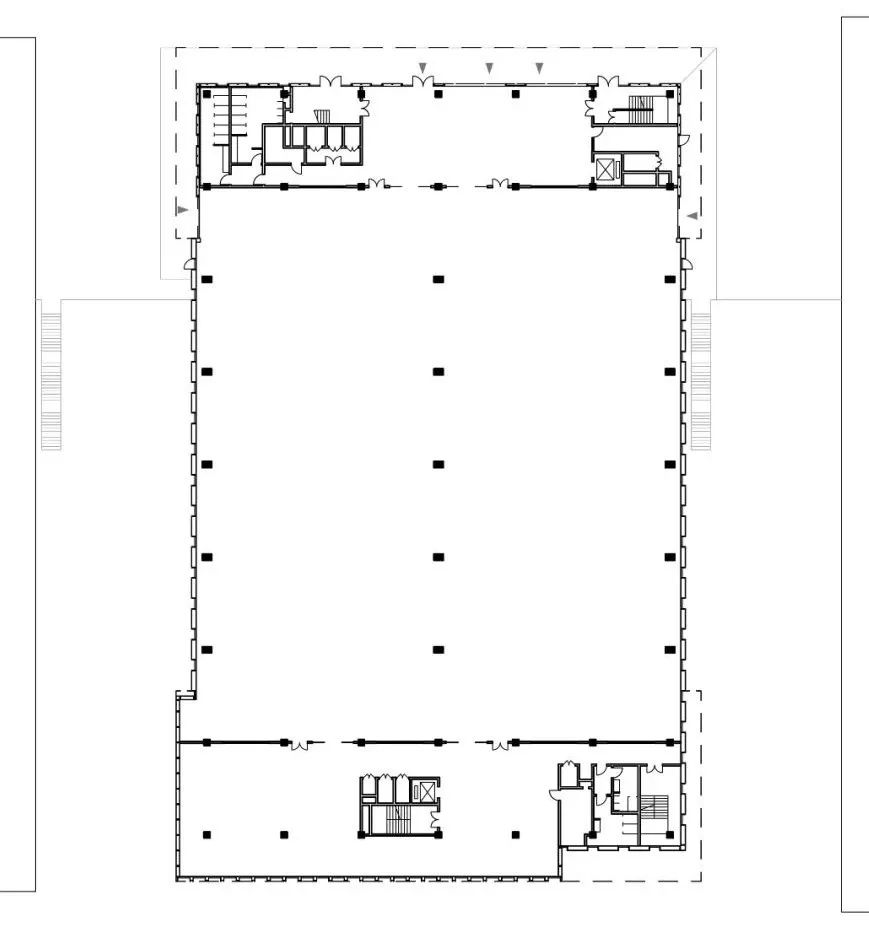
北侧厂房二层平面图 © gmp Architekten
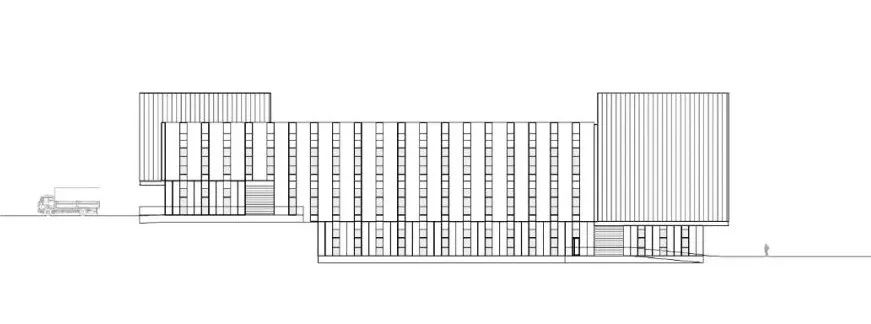
北侧厂房立面图 © gmp Architekten
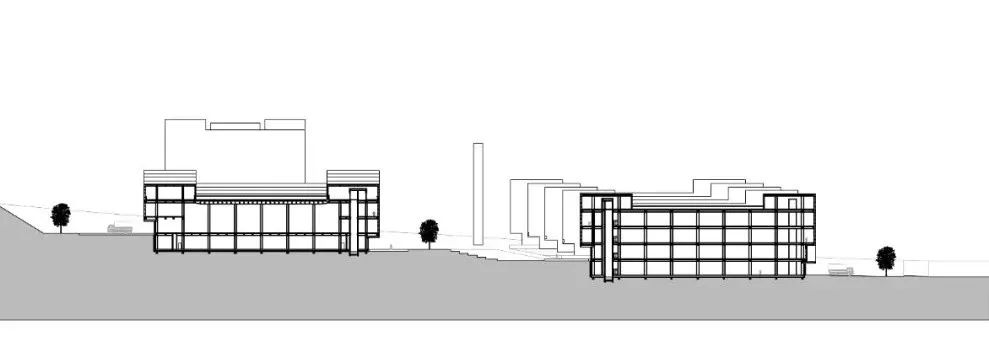
南北厂房剖面图 © gmp Architekten
特别声明
本文为自媒体、作者等档案号在建筑档案上传并发布,仅代表作者观点,不代表建筑档案的观点或立场,建筑档案仅提供信息发布平台。
34
好文章需要你的鼓励

 参与评论
参与评论
请回复有价值的信息,无意义的评论将很快被删除,账号将被禁止发言。
 评论区
评论区