- 注册
- 登录
- 小程序
- APP
- 档案号


德国gmp建筑设计有限公司 · 2025-07-02 17:43:51
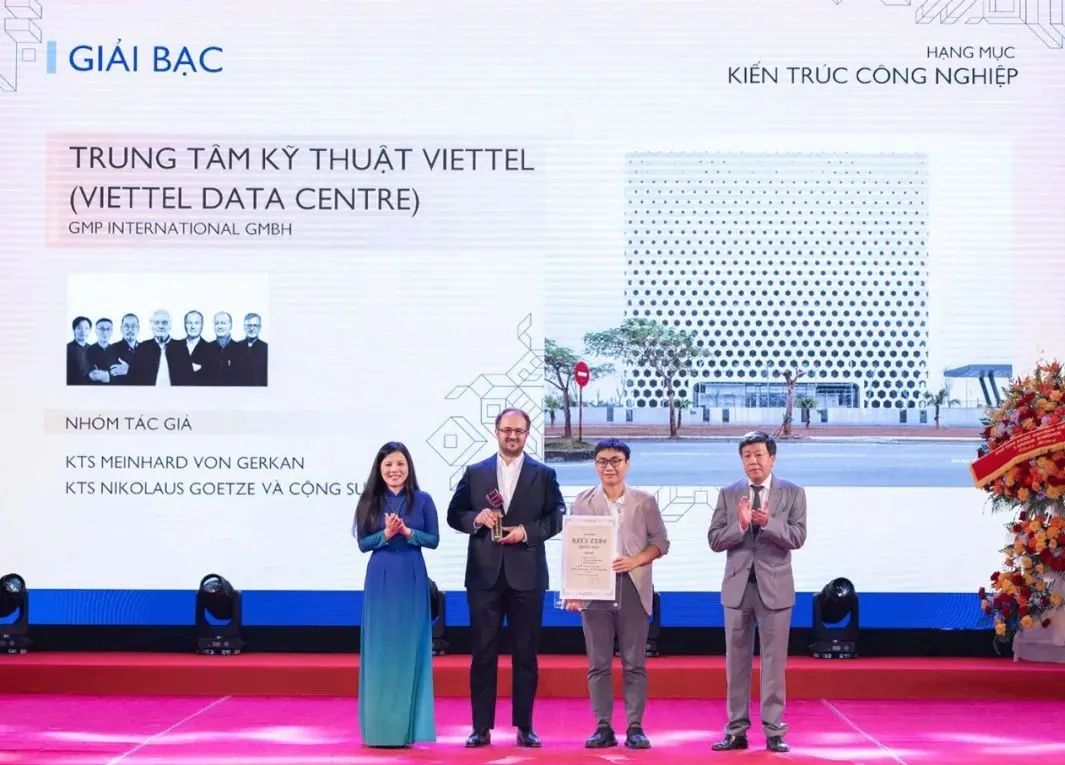
越南国家建筑奖颁奖现场 ©
Vietnam’s 16th National Architecture Awards
2025年5月20日,由gmp·冯·格康,玛格及合伙人建筑师事务所设计的Viettel数据中心在第十六届越南国家建筑奖颁奖典礼上荣获银奖。该项目于2024年竣工,位于越南河内,是目前越南规模最大、电力容量最高的数据中心。同时,它也是越南首个实现30%用电来自可再生能源的数据中心,具有重要的可持续发展意义。
On May 20, 2025, the 16th National Architecture Awards were presented in Hanoi: Architects von Gerkan, Marg and Partners (gmp) has received the Silver Prize for Viettel Data Center! Completed in 2024, it is Vietnam’s largest data center in terms of scale and electrical capacity. It is also the first data center in Vietnam to source 30 percent of its electricity consumption from renewable energy.
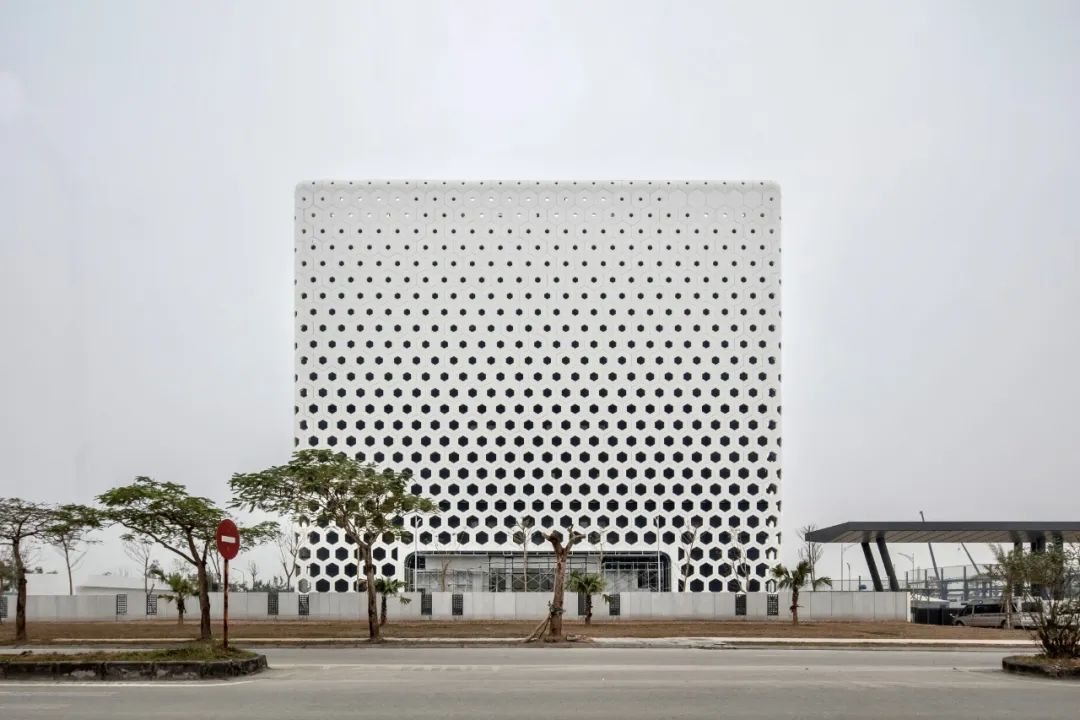
© chimnon studio
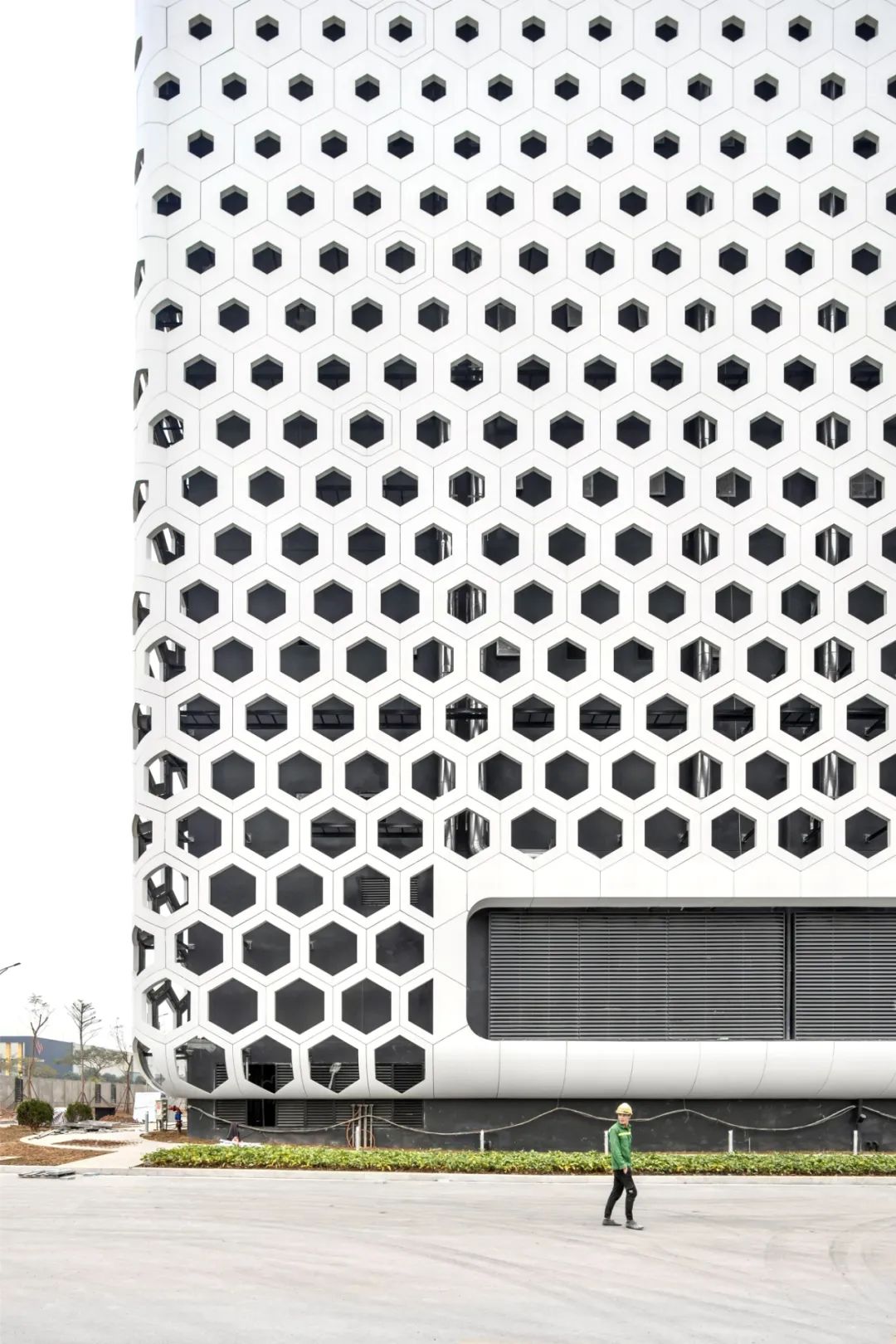
© chimnon studio
作为一座高度功能化的建筑,其核心用途是容纳服务器设备。gmp采用现代、简洁的设计语言,从建筑自身的功能属性出发,打造出一座极具辨识度的工业建筑。
The server building has a clear function - our design concept translates the function into a modern, concise architectural language and gives the functional building an unmistakable identity.
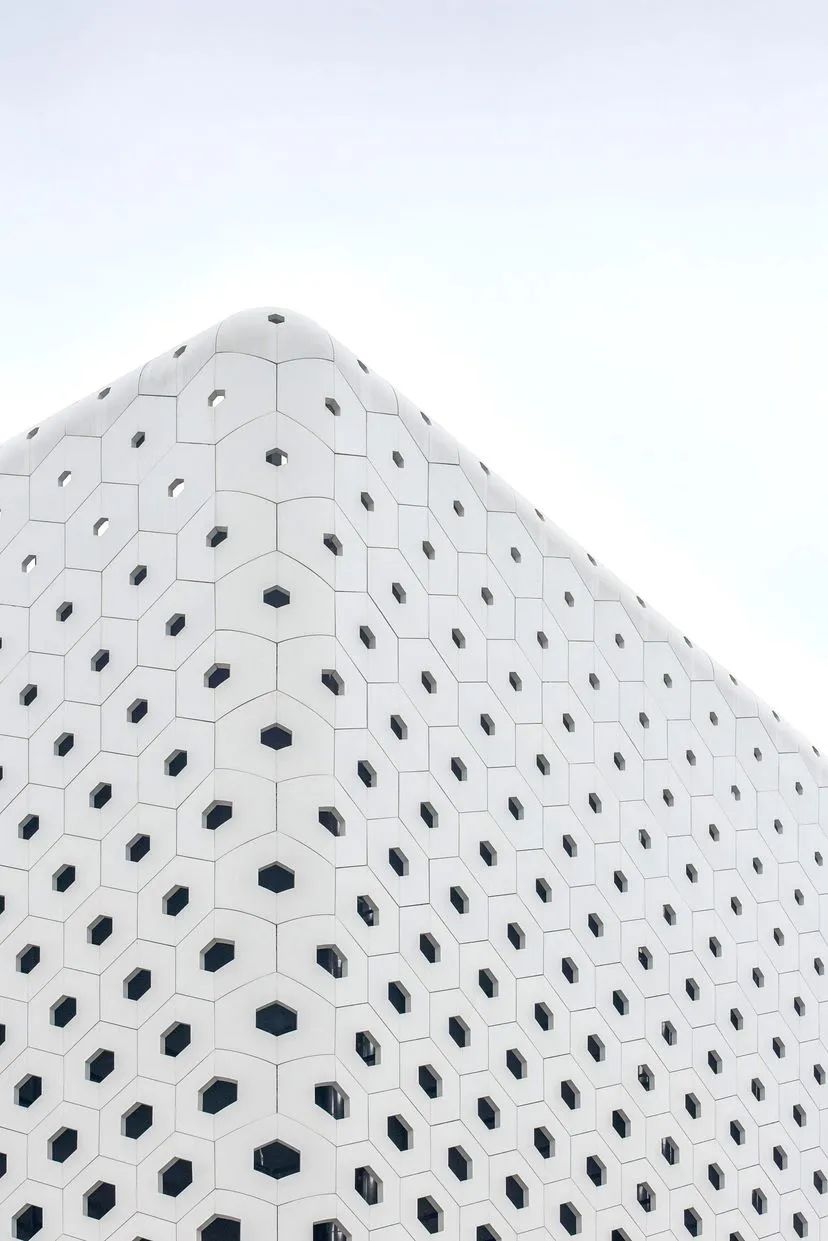
© chimnon studio
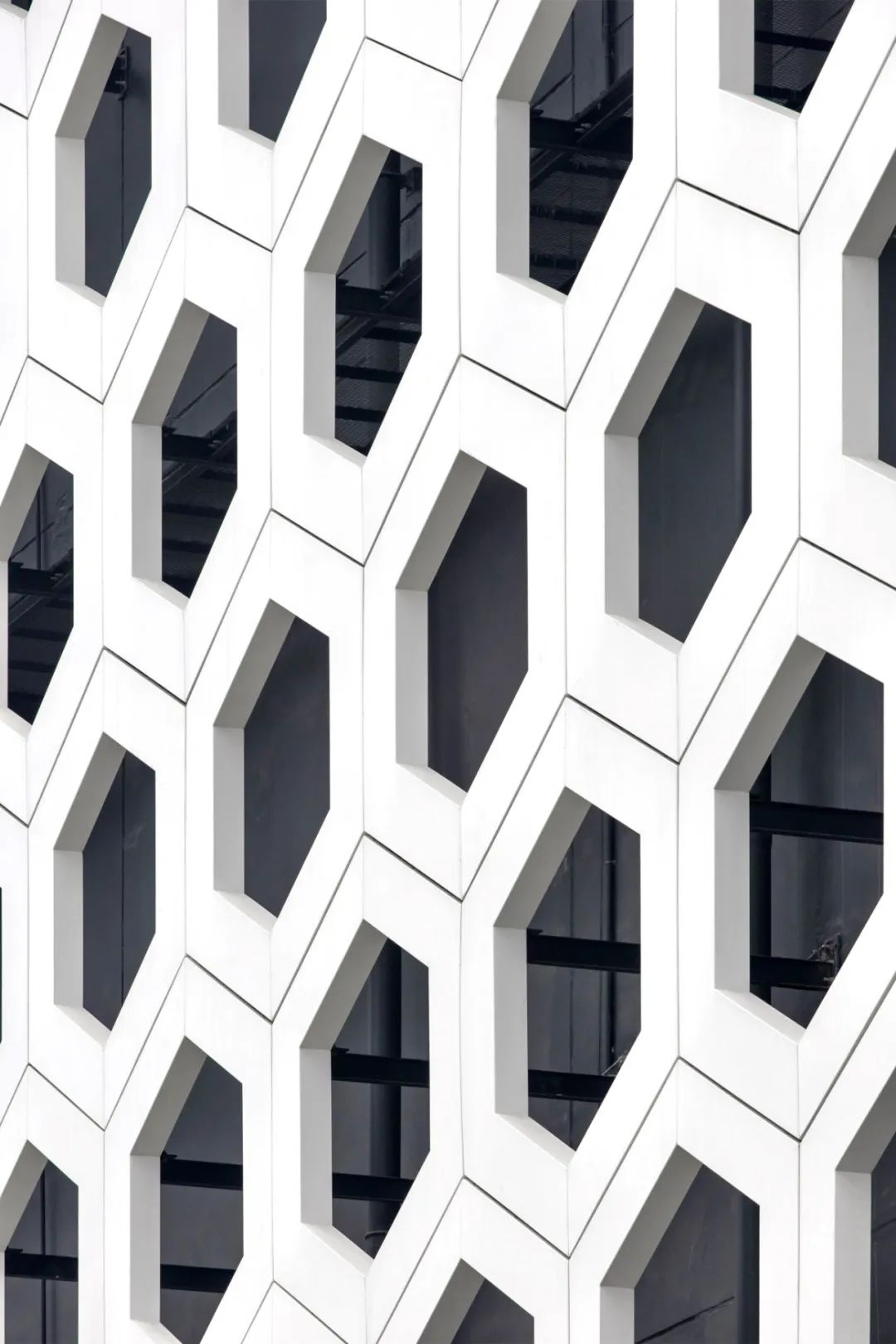
© chimnon studio
外立面设计充分回应了不同楼层的使用需求:下部为公共区域,强调通透性与通风性,因此采用较大的六边形开孔;上部为服务器机房区域,则注重安全性与防护性,开孔尺寸逐渐缩小。这一由下至上逐渐收紧的六边形图案,赋予了建筑鲜明的外观。
The facade design harmonizes with the building’s internal functions: the lower floors, which house public areas, require increased airflow and ventilation, while the upper floors, dedicated to data storage, demand enhanced security and protection. Accordingly, the size of the hexagons in the facade pattern decreases from bottom to top, giving the building a distinctive appearance.
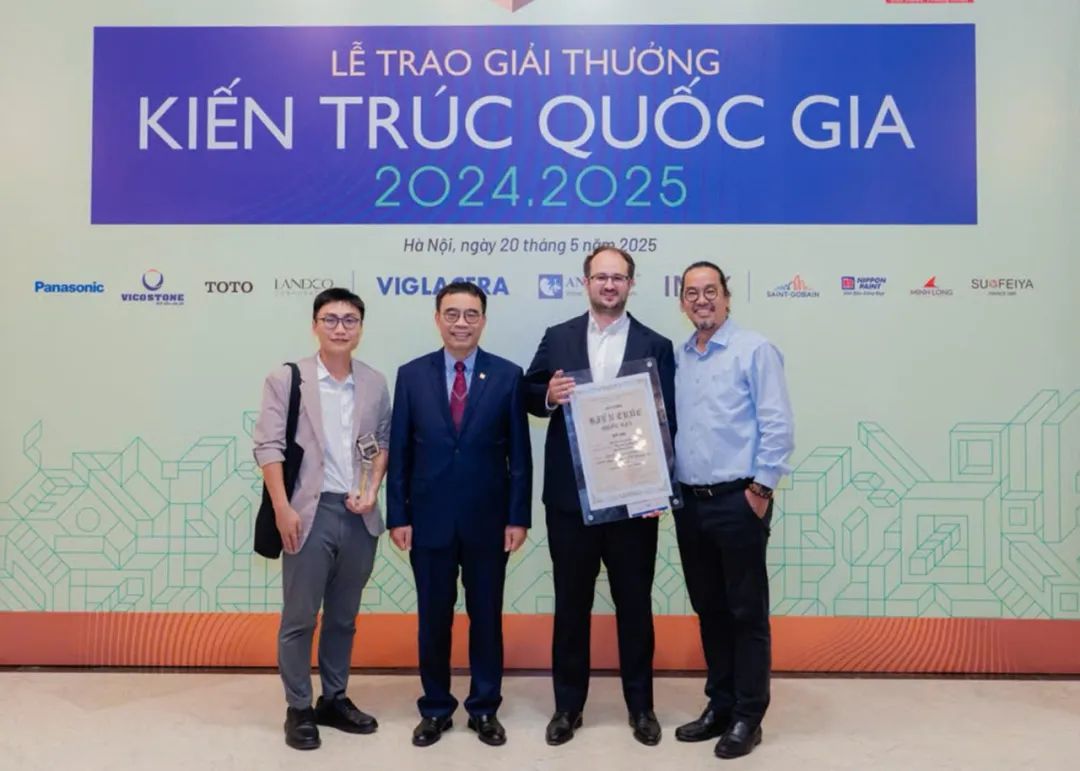
越南国家建筑奖颁奖现场 © Vietnam’s 16th
National Architecture Awards
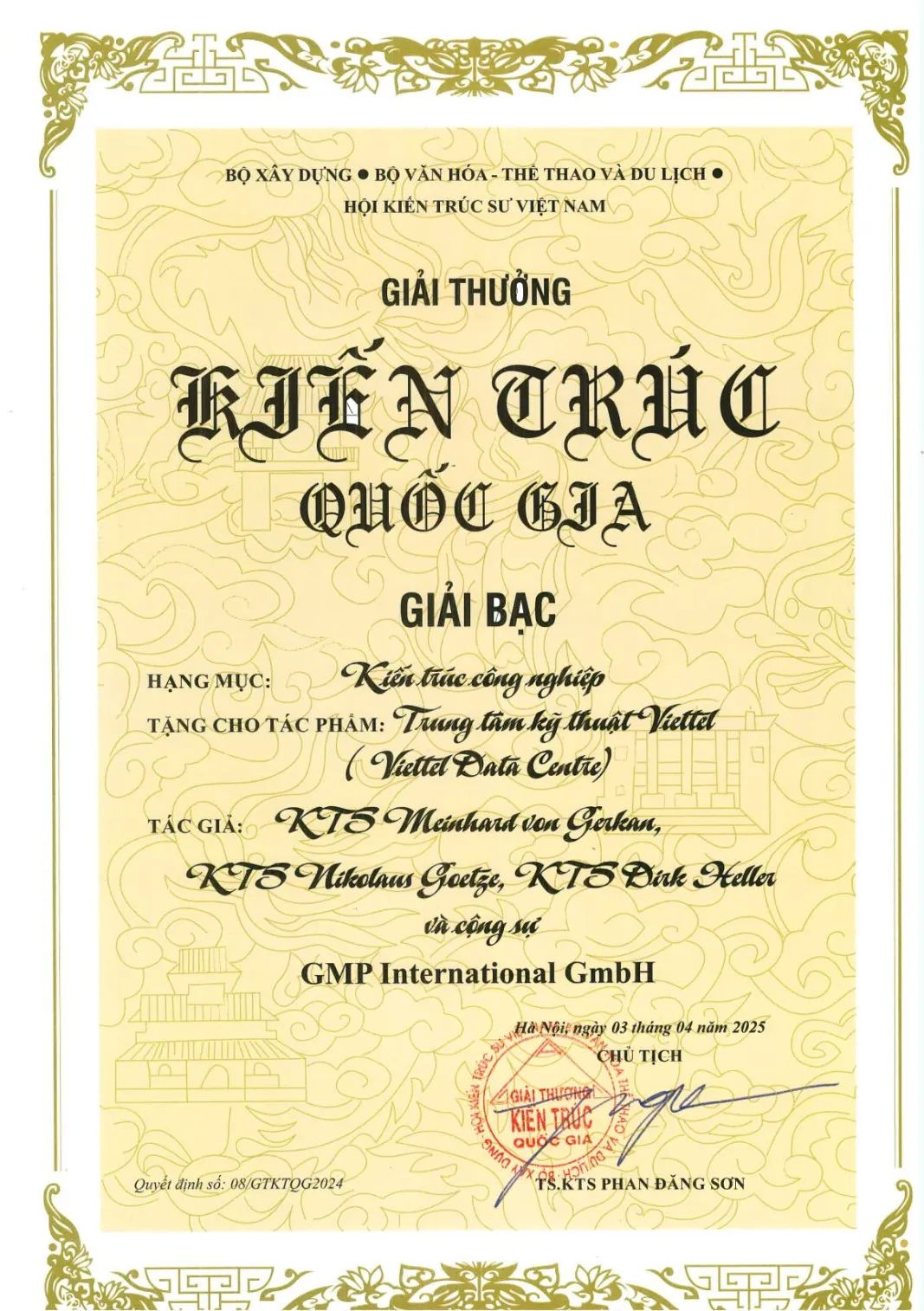
获奖证书 © Vietnam’s 16th National Architecture Awards
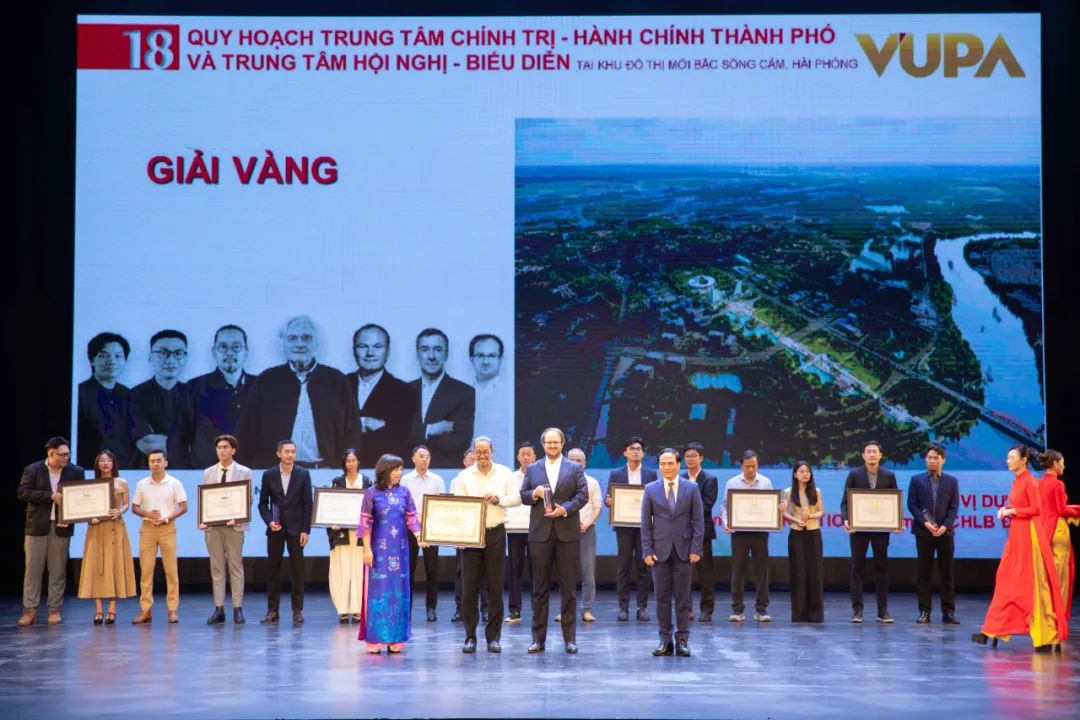
越南城市规划奖颁奖现场 © Vietnam Urban Planning Award
2025年6月22日,由gmp·冯·格康,玛格及合伙人建筑师事务所设计的越南海防政治行政中心暨城市演艺会议中心荣获VUPA(Vietnam Urban Planning Award)越南城市规划奖金奖。VUPA是由越南城市规划和发展协会 (VUPDA) 发起设立的国家级奖项,旨在提升城市规划和发展管理的作用和地位,并表彰在越南城市规划、发展和乡村住区领域做出杰出贡献的组织、个人和企业。本届 VUPA 2025获得了越南总理的批准,并得到建设部、农业与环境部以及越南工商会的支持。
On June 22th, the VUPA Golden Prize has been awarded to Architects von Gerkan, Marg and Partners (gmp) for project complex in Hai Phong. VUPA - Vietnam Urban Planning Award was founded by Vietnam Urban Planning and Development Association (VUPDA). VUPA 2025 has been established with the consent of Vietnamese Prime Minister and the patronage of the Ministry of Construction, the Ministry of Agriculture and Environment; and the Vietnam Chamber of Commerce and Industry.
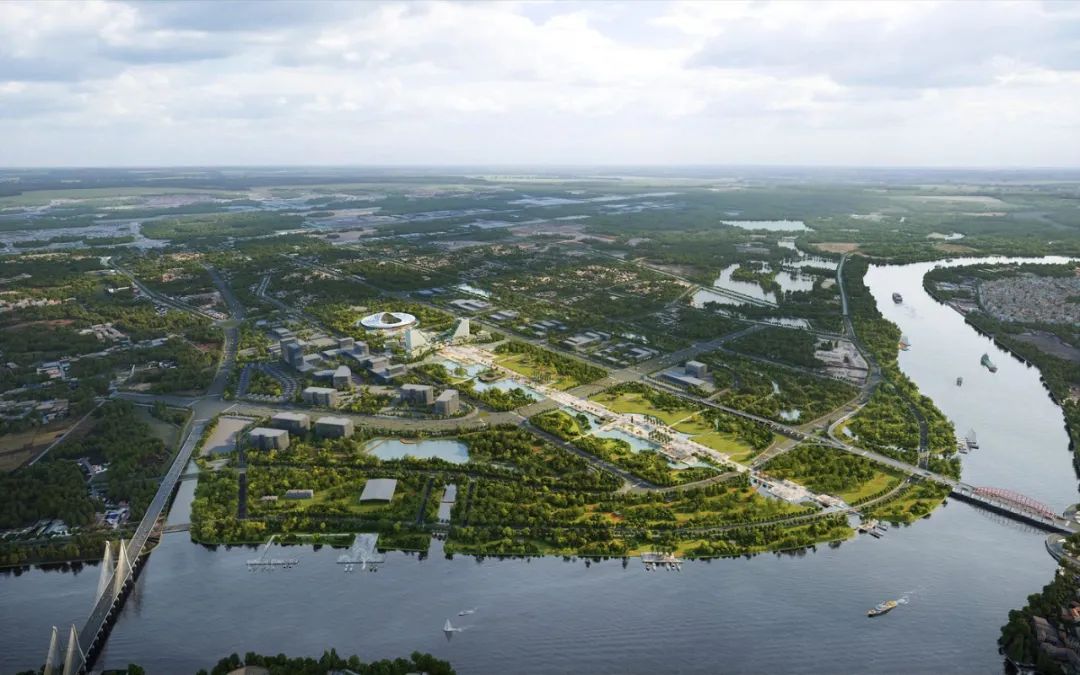
海防市政治行政中心暨城市演艺会议中心鸟瞰效果图 © ATCHAIN
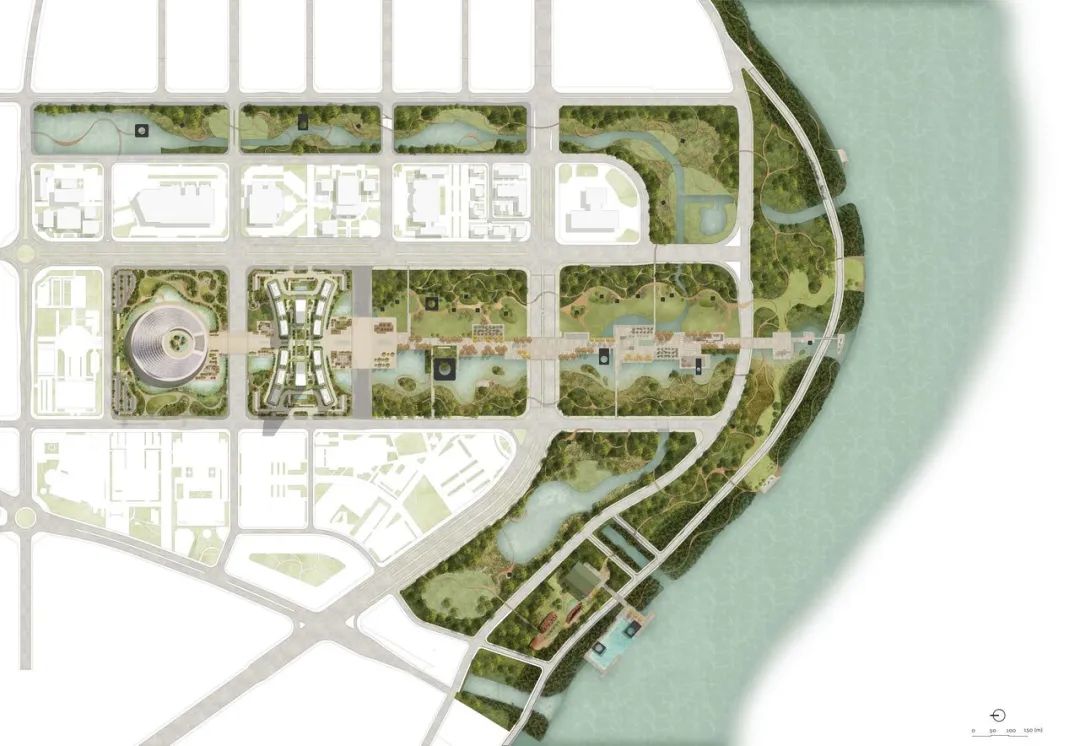
总平面图 © ATCHAIN
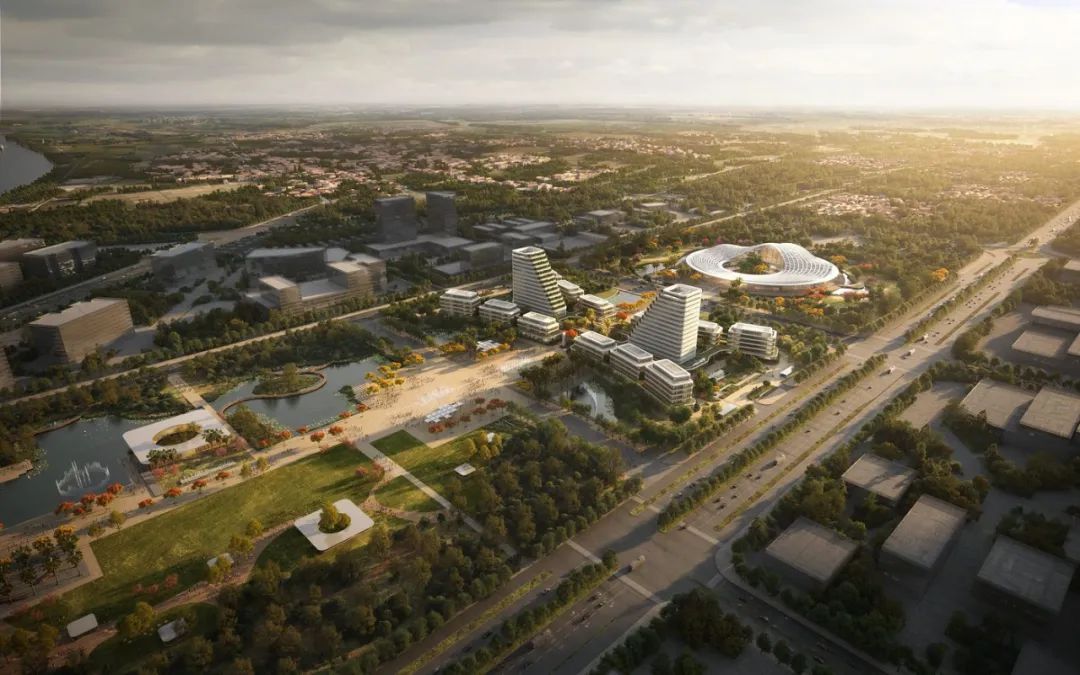
效果图 © ATCHAIN
gmp的设计方案从120个提名中脱颖而出,展现了面向绿色、智慧、可持续城市以及应对气候变化的现代规划理念,致力于打造一个绿色、现代、可持续的城市形态,助力其成为越北地区领先的经济、旅游和娱乐城市。
gmp’s design has been selected among 120 norminations that are found valuable for national development, demonstrating modern planning thinking, towards green – smart – sustainable urban areas and climate change adaptation, to creat an urban core of Thuy Nguyen province (Thuy Nguyen city later) as a form of green - modern, sustainable area that shall become as the leading economic - tourism - entertainment city in the North of Vietnam.
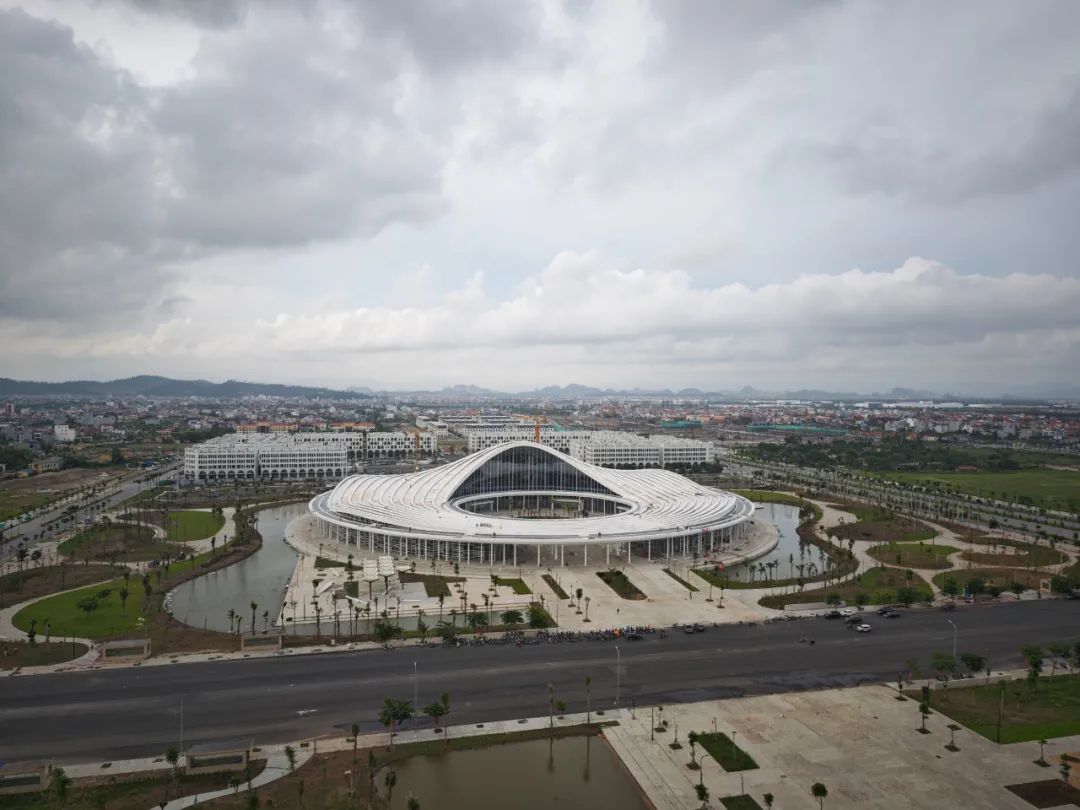
项目施工现场 © gmp
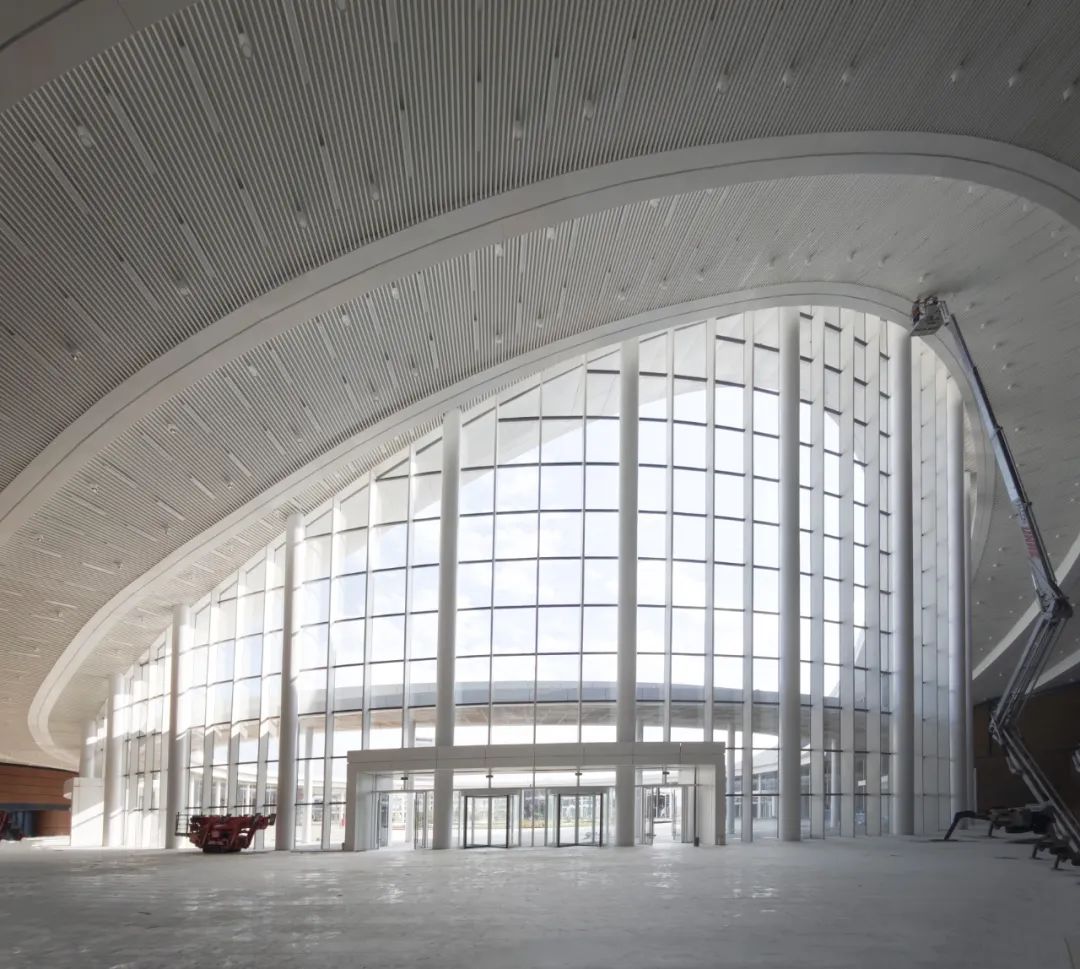
项目施工现场 © gmp
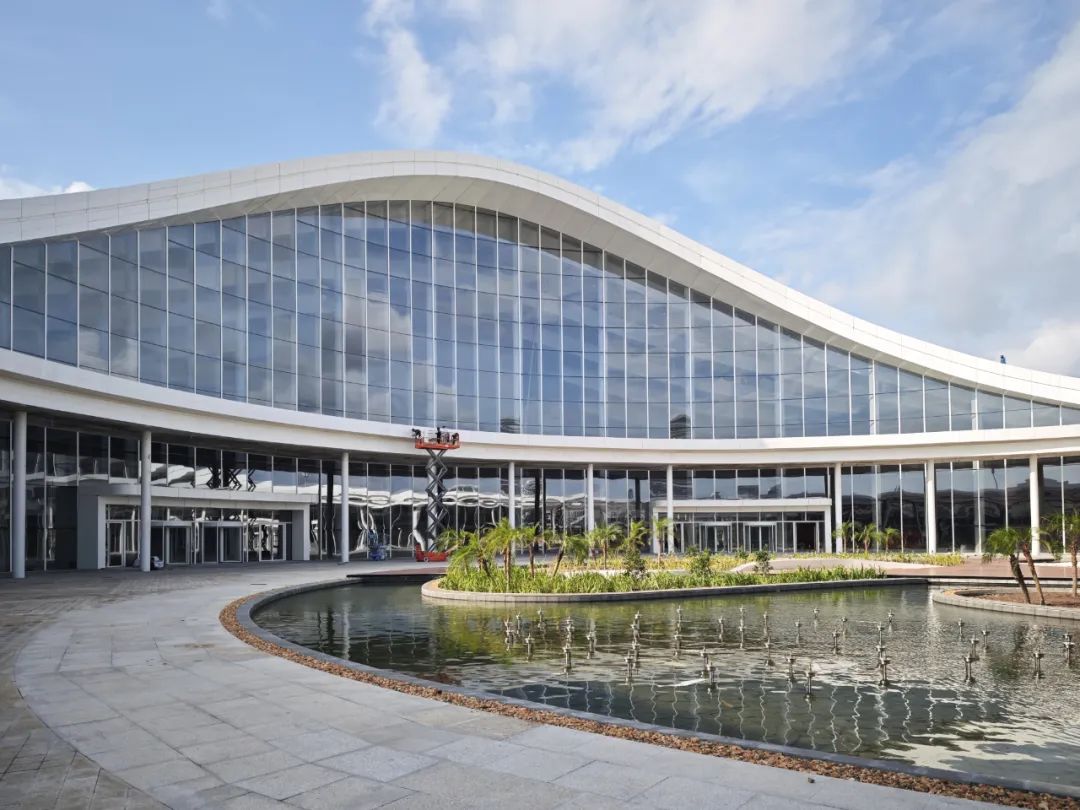
项目施工现场 © gmp
项目位于越南海防市北康河新城区,沿南北中轴线展开,其两侧均规划建设新的功能。在城市设计方面,一条长长的中轴线穿插景观公园,使北侧的两座新建筑与南侧河边的胡志明雕像形成呼应关系。城市演艺会议中心的圆形建筑从远处望去即显示了文化和交流聚集点的特殊功能。
Development of the North CamRiver New Urban Area in Hai Phong is established on a central north–southaxis with new facilities arranged on both sides. From an urban planning perspective, the park area is divided by an elongated central axis that connects the two new buildings in the north to the statue of Ho Chi Minh on the river to the south. Viewed from a distance, the circular shape of the City Performance and Convention Center already suggests the special function of this cultural and communicative meeting place.
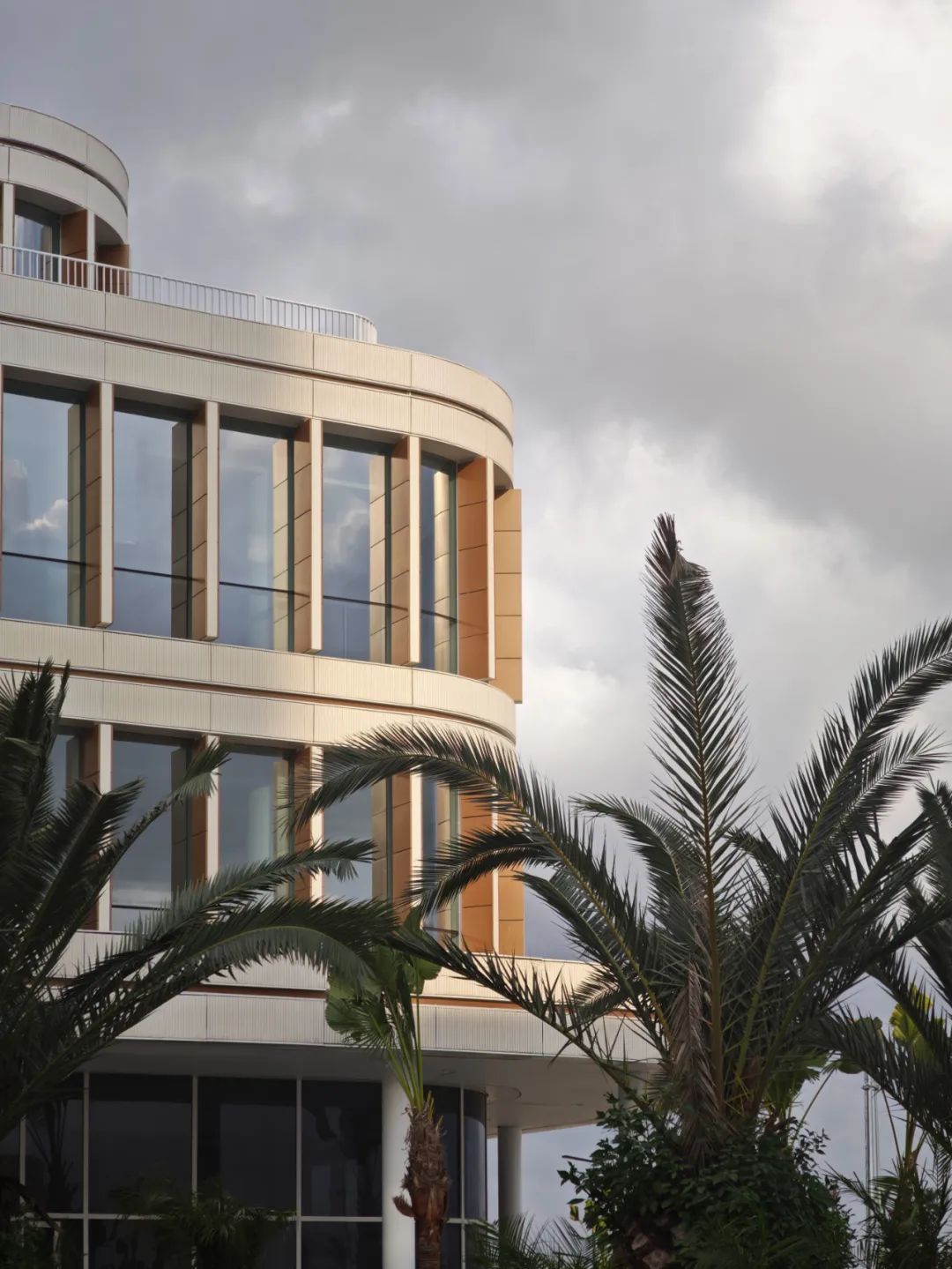
项目施工现场 © gmp
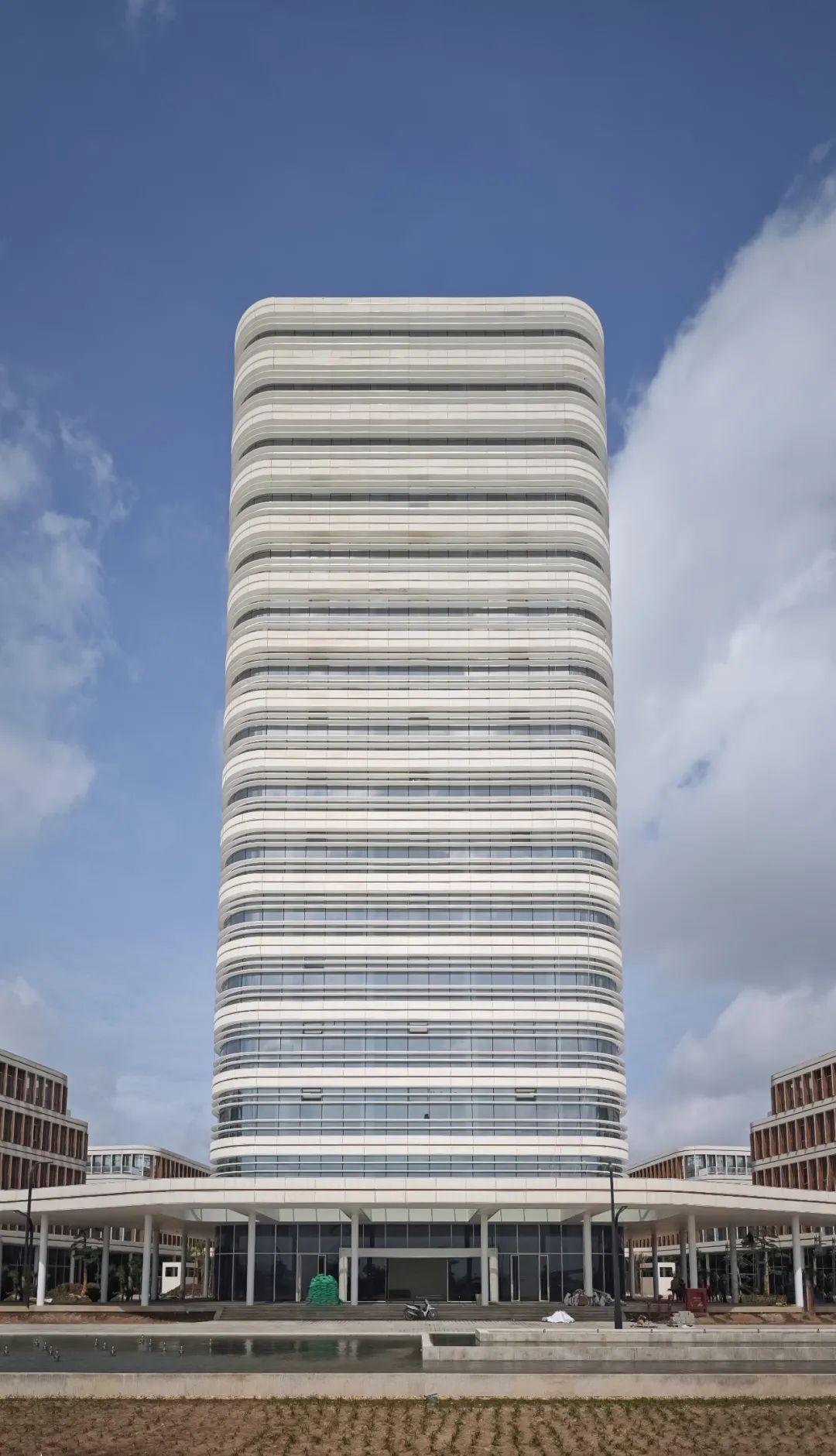
项目施工现场 © gmp
环绕建筑的柱廊面向来自南面的访客开启,并通向大型内部庭院,由此抵达中央门厅。庭院四周的玻璃幕墙确保门厅的日间采光,各种功能的大厅沿门厅排列。演艺大厅轴向布局,可通过室外楼梯和楼上的回廊进入。政治行政中心建筑综合体由两座高层建筑组成,屋顶设屋顶花园并呈阶梯状,向中间逐层下降。
A circumferential arcade serves as a south entrance for visitors and provides access to the large inner courtyard via which the central lobby is accessed. The glazed facades are wrapped around the inner courtyard and allow daylight to enter the lobby, which is where the halls for various uses are arrayed. The large hall is positioned axially and is accessed via wide flights of stairs and the gallery on the upperstory. The Political and Administrative Center building complex is composed of two high-rises with roof gardens that create a staggered effect toward the center.
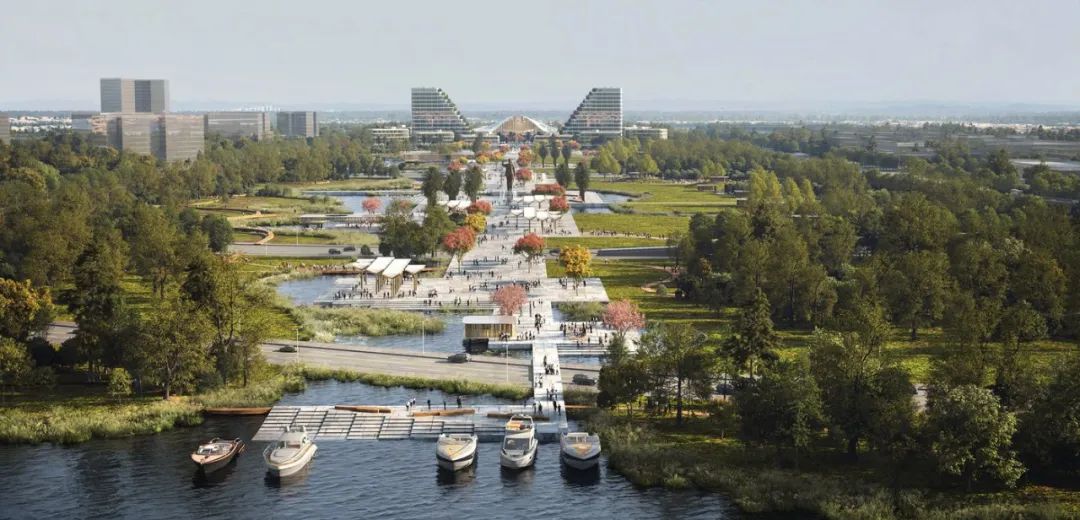
效果图 © ATCHAIN
建筑北侧和南侧设有凹面对峙的裙楼,并与柱廊屋顶结合。行政中心的中间区域设有一个开放空间,各个入口均面向开放空间布局。阶梯状的屋顶花园和突出横向肌理的遮阳百页构成了高层建筑外立面的主要特征。
To the north and south, they are flanked by concave rows of plinth buildings that stand across from one another and are linked by arcade roofs. The middle of the Administration Center is designed as an open square toward which all entrances face. The high-rise facades are characterized by staggered roof gardens and a horizontal emphasis created by sun-shading louvers.
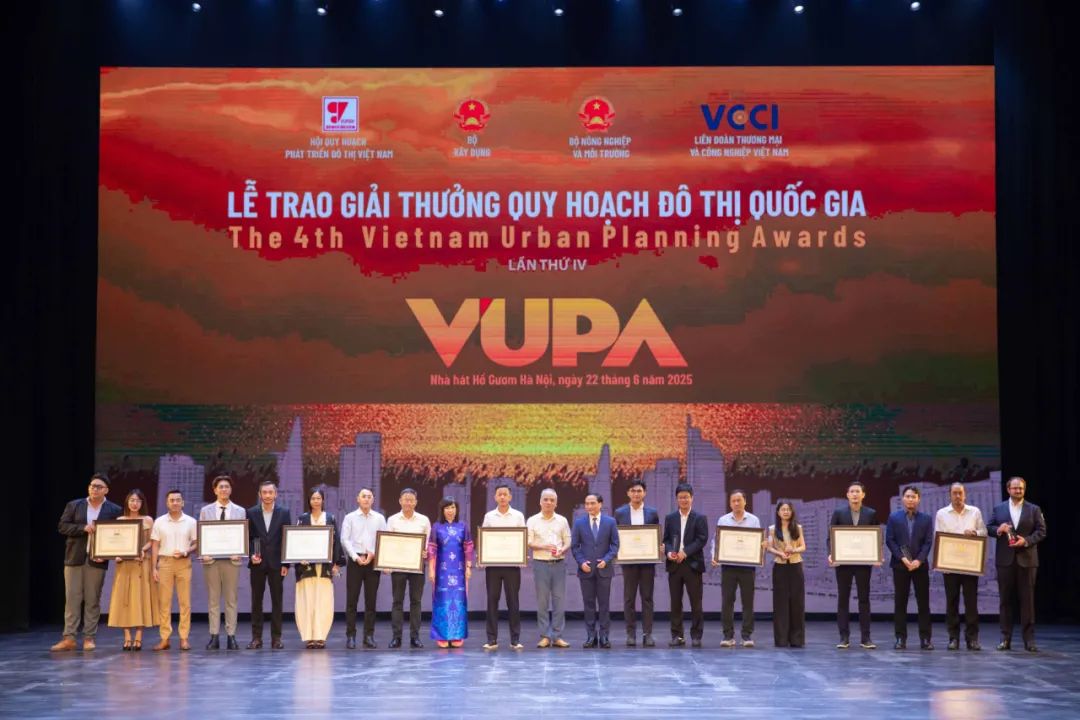
颁奖现场 © Vietnam Urban Planning Award
该项目标志着海防城市转型的关键里程碑,推动城市发展迈向新高度。在拓展城市核心区半径、落实战略发展规划方面起到了关键作用,对越南长期的社会经济进步具有深远意义。
This project represents a significant milestone in the transformation of Hai Phong, elevating the city to a new level of development. It plays a pivotal role in achieving the objective of expanding the urban core's radius, while adhering to a well-defined strategic plan. This initiative is positioned to serve as a key driver for the broader national development agenda, contributing to the long-term socio-economic progress of the country.
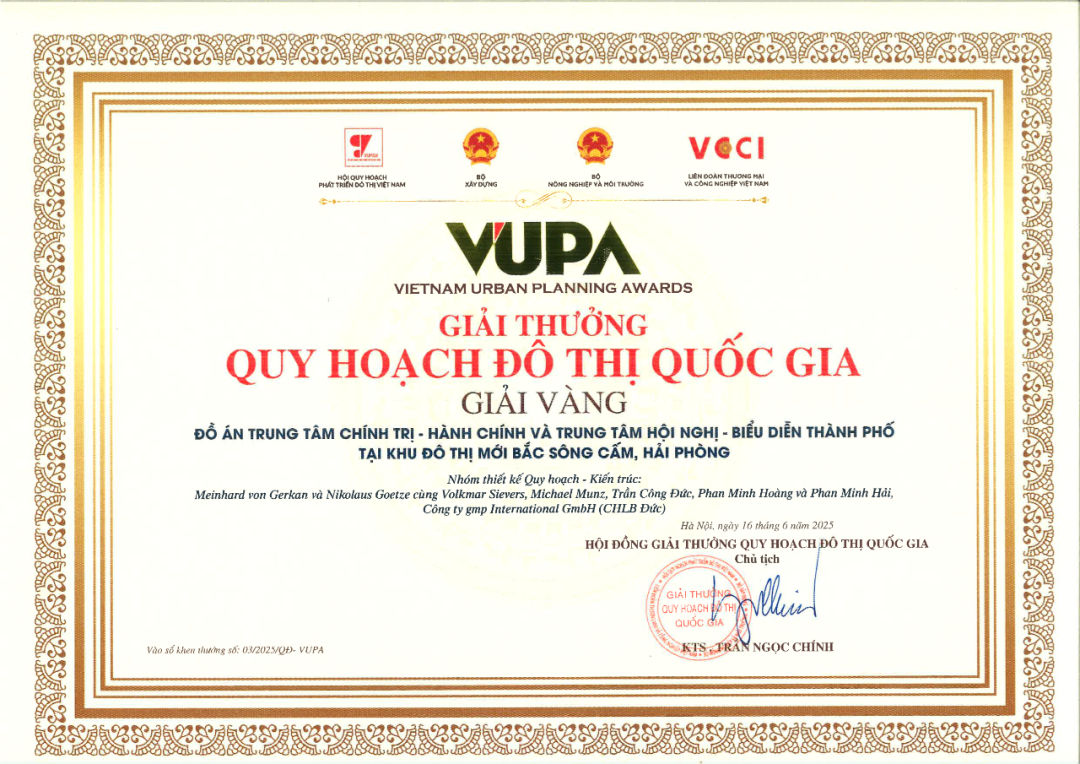
获奖证书 © Vietnam Urban Planning Award
特别声明
本文为自媒体、作者等档案号在建筑档案上传并发布,仅代表作者观点,不代表建筑档案的观点或立场,建筑档案仅提供信息发布平台。
12
好文章需要你的鼓励

 参与评论
参与评论
请回复有价值的信息,无意义的评论将很快被删除,账号将被禁止发言。
 评论区
评论区