- 注册
- 登录
- 小程序
- APP
- 档案号

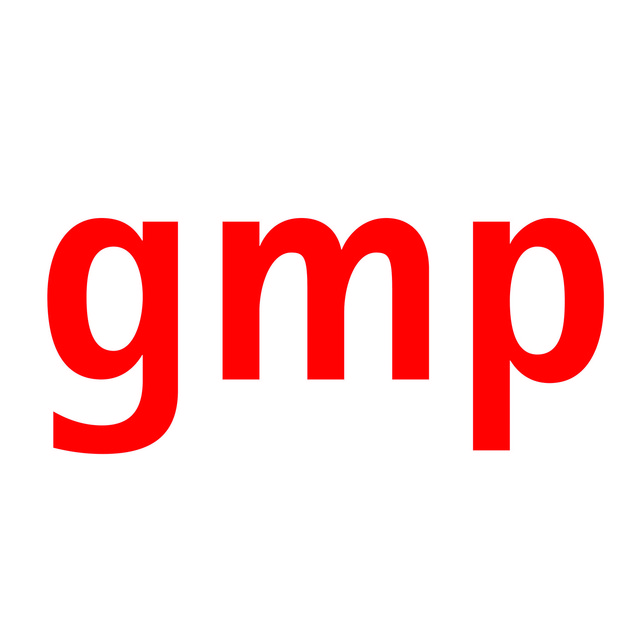
德国gmp建筑设计有限公司 · 2022-02-24 16:16:51
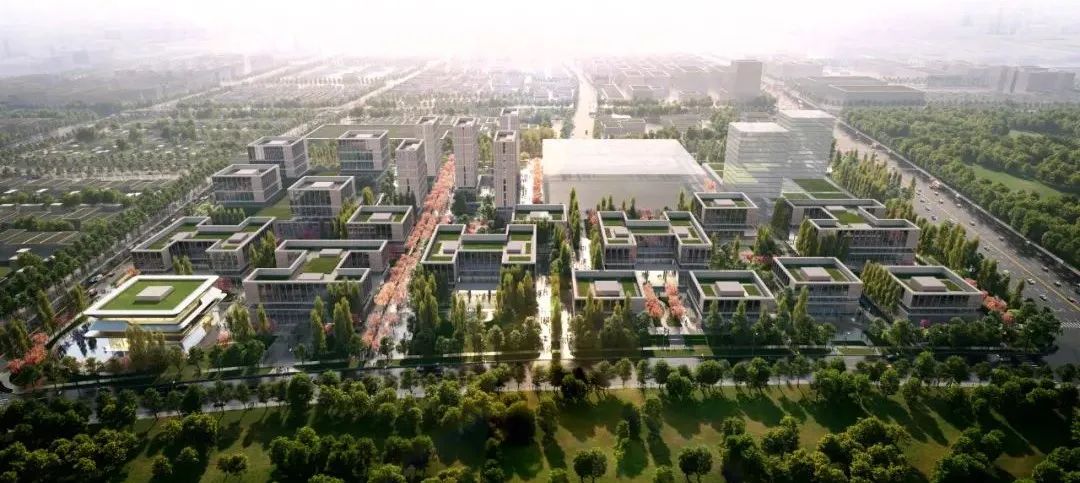
俯视图 © g mp Architects
gmp·冯·格康,玛格及合伙人建筑师事务所于近期在小米集团武汉总部二期、金山软件武汉总部(简称小米武汉总部)设计竞赛中获胜。小米武汉总部二期选址于武汉主城东南侧的东湖国家自主创新示范区,地块位于光谷中心及城市发展轴的南侧,生态大走廊的西侧,距离⼩⽶武汉总部一期直线距离4.20公里。
Recently, gmp Architects von Gerkan, Marg and Partners has won the design competition for Xiaomi Corporation Wuhan Headquarters Phase II. The Project is sited at East Lake National Innovation Demonstration Zone in the southeast of Wuhan City. Located on the south of the Optics Valley Center and the urban development axis, and on the west of the Ecological Great Corridor, it is about 4.2 km(airline distance) away from Xiaomi’s Wuhan Headquarters Phase I.
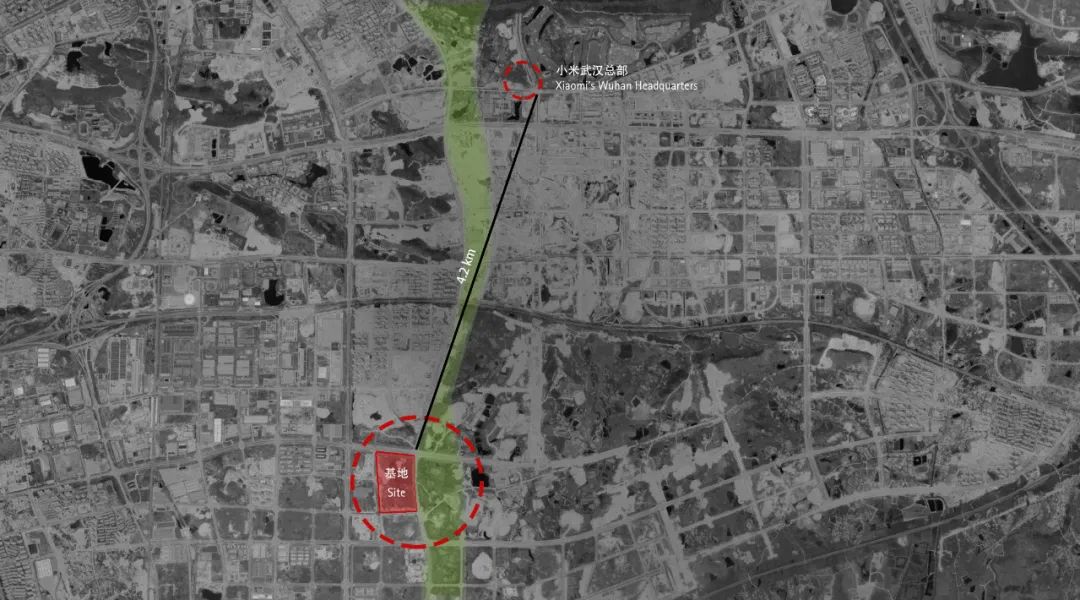
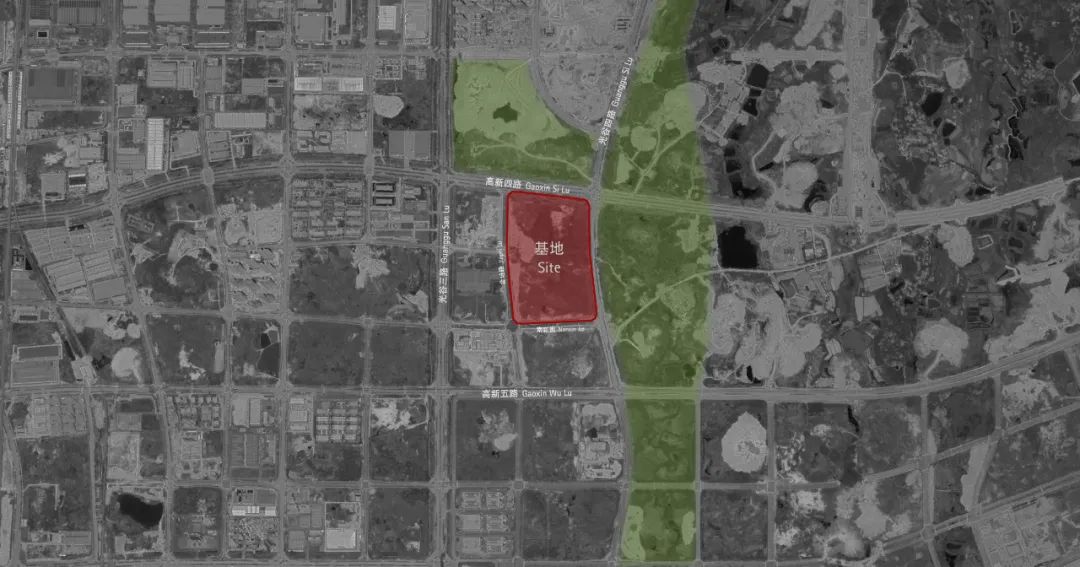
区位© gmp Architects
武汉基地的地块拥有鲜明的景观特征。北部和东部为大片绿地,尤其是东部宽阔的绿化带定义出地块的两个不同边界:西部为城市,东部为生态大走廊。场地规划从这一布局出发,在西部形成线型的、较为封闭的边界,而在东部则打造出开放的宽敞空间,使公园可以融入地块。
Landscape is an important factor of the site in Wuhan, with vast green areas on both the north and the east. Especially the generous green belt in the east defines two different borders of the site: an urban edge along the west and an Ecological Great Corridor along the east. The site plan follows this scheme by generating a linear, more closed border in the west and an open and spacious border in the east, allowing the park to integrate into the site.
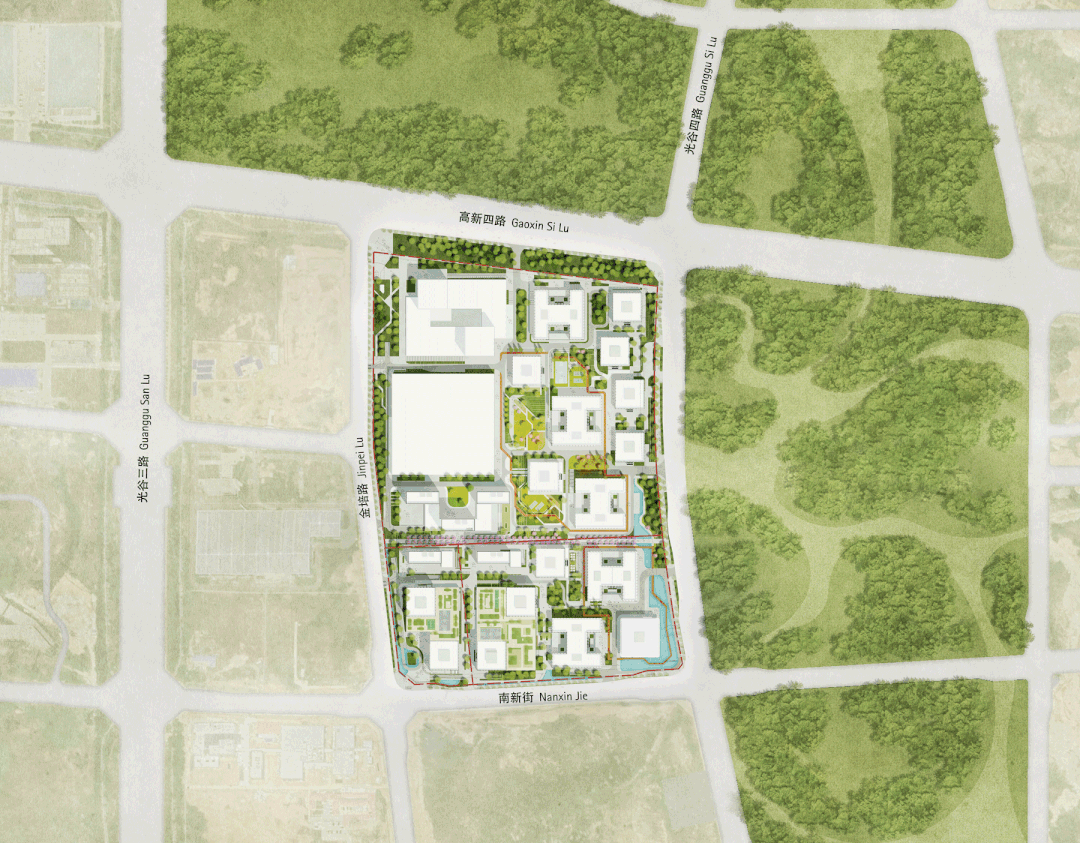
总体构思© gmp Architects
作为数字时代新生活方式的创立者和推动者,小米也一直关注工作空间的创新和发展。现代工作空间不仅仅需要可靠的IT环境。为了吸引年轻有为的高科技人才,工作场所必须能够提供多种选择和机会:便捷的沟通交流、灵活的工作空间、健康的环境和充足的业余活动。所有这些都将在武汉的小米园区实现:一座拥有如画风景的研发园区。
As the founder and promoter of new lifestyle in the digital age, Xiaomi remains focused on the innovation and development of workspaces. Modern workspaces have to offer more than a reliable IT environment. To attract young promising talents, the workplaces should have more options and opportunities: easy communication, flexible workspace layouts, healthy environment and a wide range of spare time offers. All will be realized in the Wuhan Mi Campus: A research & development facility surrounded by picturesque landscape.
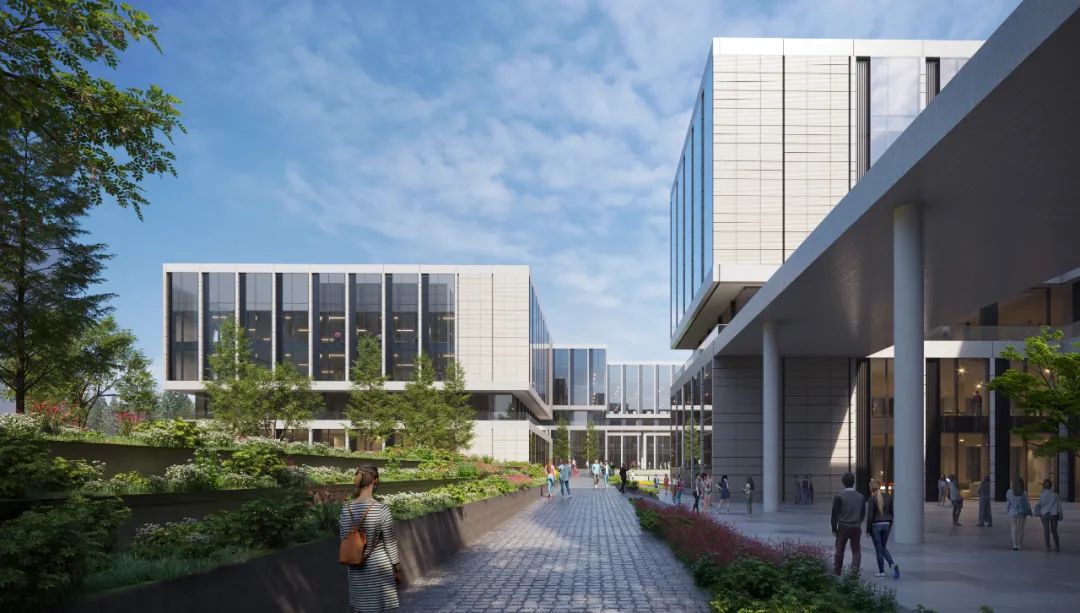
小米园区 © ATCHAIN
这一设计理念也是小米武汉总部项目建筑设计的基础。主体建筑拥有简洁但极具标志性的外观,轮廓鲜明,功能高效。利用地形高差交错布局的各个建筑体量,围合成风格及功能各不相同的公共空间,在园区内形成公园般的宜人景致。
This approach is alsothe basis for the design of the Wuhan Headquarters Project. The concise yet iconic volume of the main buildings generates a vivid silhouette and highly efficient functions. The buildings in a staggered layout utilizing height differences enclose public spaces of different styles and functions, defining agreen campus character.

园区规划构思演示© gmp Architects
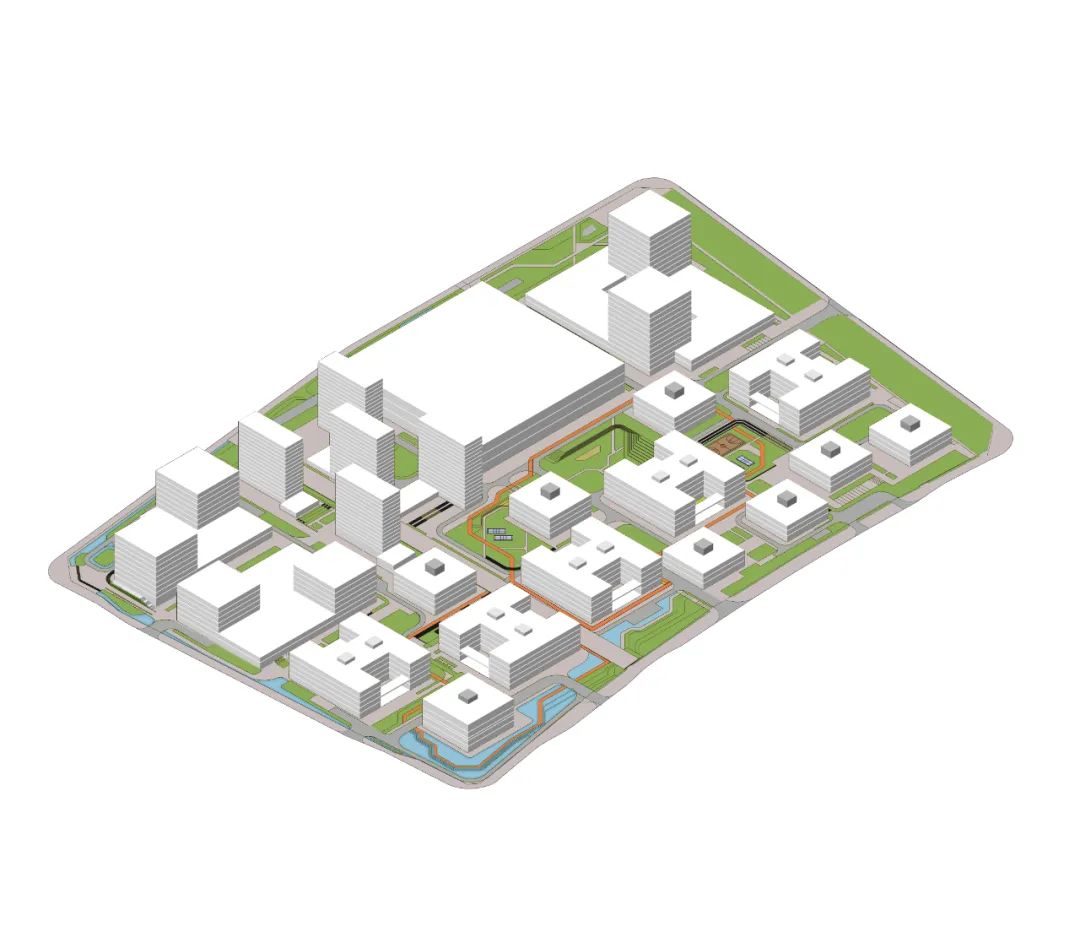
园区轴测图© gmpArchitects

总平面图© gmp Architects
主建筑的轮廓鲜明灵动,围合成风格各不相同的公共广场、绿地和庭院,在园区内形成公园般的景致。樱花大道作为小米和金山办公区之间的纽带,提供具有当地特色的景观大道,宜人尺度将访客引入园区内,不仅为行人提供了可供观赏休憩的城市景观,也将小米地块及金山地块相互连接,实现功能共享。
The main buildings generate a vivid silhouette and differentiate public plazas, green spaces and courtyards, which define a green campus character. The cherry blossom avenue actsas a connection between Xiaomi and Kingsoft’s offices, creating a very strong local characteristic for its own landscape design and attracting visitors intothe park. Hence, it not only provides urban landscape for people to enjoy and relax, but also connects Xiaomi and Kingsoft plots for shared functions.

下沉广场及室外露台© ATCHAIN
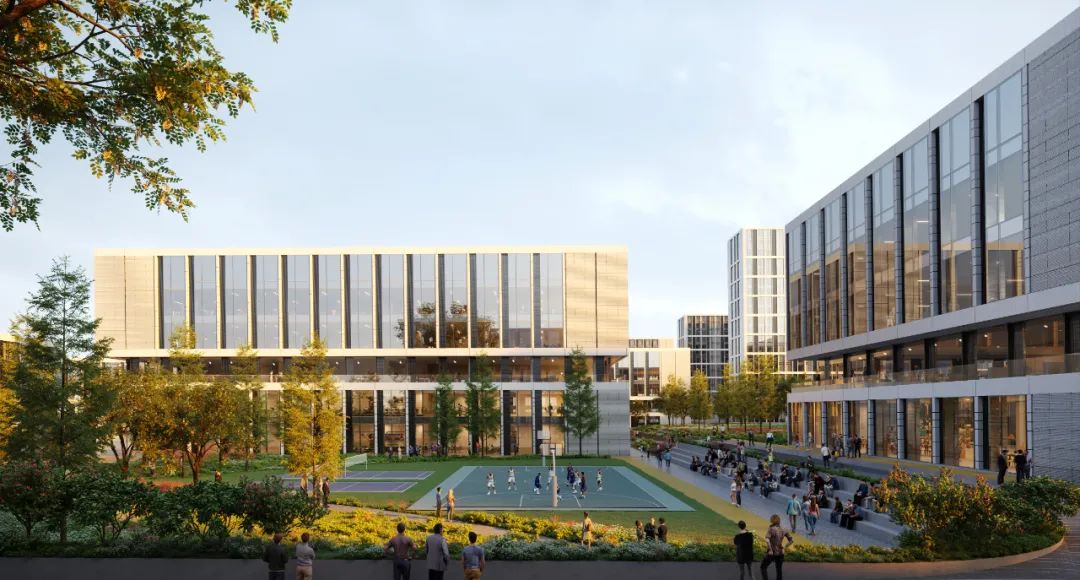
室外运动场© ATCHAIN
规划设计中将城市公园中的绿化引入基地内,致力于打造花园式的科研办公场所,形成“绿树掩映”的氛围:一种提供了多样化工作方式的办公环境,集中协同的工作、紧密的交流合作、在绿色健康的开放式环境中休憩和娱乐。
When the landscape is introduced into the plot with the architecture, it creates some sort of spaces “shaded by green trees” for research & development: a working landscape which offers multiple options for concentrated work, intense communication and recreation in an open, green and healthy environment.
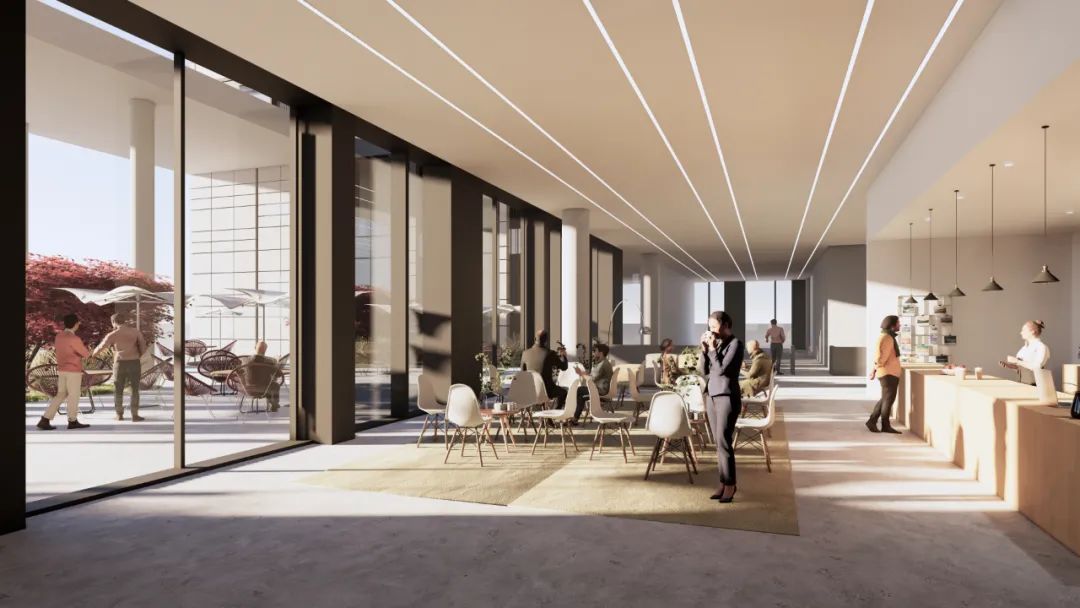
咖啡及下沉庭院© gmp Architects
每个楼层和每个工作单元都拥有极具特色的休息区域。办公布局简洁而高效,工位、会议区、特殊功能区如咖啡厅、茶水间、打印间和会议室均可根据需求灵活布置。
A featured zone for relaxation is offered on every floor and to every working unit. The concise yet highly efficient layout of the office areas allows flexible workspaces, meeting areas and special functions like café, kitchen, print room or meeting area for different needs.
建筑布局
Architectural Layout
小米武汉总部二期园区分为两部分: 北侧的小米园区和南侧的金山园区。小米园区由东侧研发办公、实验楼及西侧包括食堂及公寓在内的配套设施和智能工厂及研发办公组成。金山园区则由东侧研发办公和西侧WPS办公区及包括食堂及公寓在内的配套设施组成。
Xiaomi Wuhan Headquarters Phase II project is divided into two parts: Mi Campus on the north side and Kingsoft Park on the south side. Mi Campus is composed of the R&D offices and laboratory building on the east side and its supporting facilities (canteen and apartments), smart factory and R&D offices on the west side. Kingsoft Campus is composed of R&D offices on the east side and WPS offices and supporting facilities (canteen and apartments) on the west side.
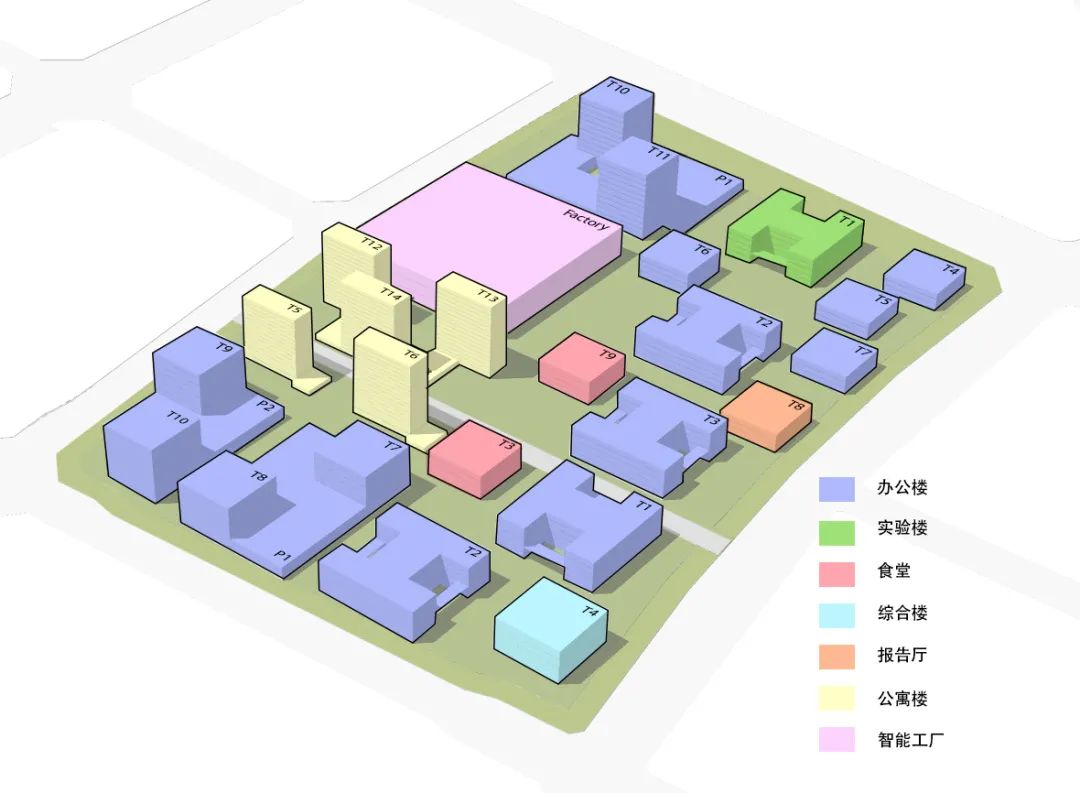
功能分区© gmpArchitects
小米园区
Mi Campus
小米园区一期分为H楼、S楼和公寓三种建筑类型。园区东侧分别为研发办公楼T4、T5(S楼),会议楼T7(S楼)以及报告厅T8(S楼)。研发办公楼T3(H楼)为小米园区的主楼,位于小米地块东南侧,毗邻樱花大道。T3主楼的北侧即为研发办公楼T2(H楼),为园区提供了大量的办公工作位置。位于园区最北侧的为实验楼T1(H楼)。在三栋H楼建筑西侧,分别是T6数据楼(S楼)及T9食堂楼(S楼),园区的公寓全部位于地块的西南角,为三栋17层高的宿舍。
Mi Campus Phase I has three building types, i.e., H-Building, S-Building and apartments. In the east of the Campus are R&D offices T4, T5 (S-Building); meeting tower T7 (S-Building) and lecture hall T8 (S-Building). R&D Office T3 (H-Building) is Xiaomi’s Main Tower, which is located in the southeast of Xiaomi Plot, aside the cherry blossom avenue. On the north of T3 main tower is a typical office tower T2 (H-Building), which provides many office spaces. The laboratory tower T1 (H-Building) is located in the northern most part of the Campus. Facing the 3 H-Buildings on the west side are T6 Data Tower (S-Building) and T9 Canteen (S-Building). All the apartments, i.e., three buildings of 17 floors, are located in the southwest of the plot.

H型研发办公楼© ATCHAIN
T3研发办公主楼(H楼)
T3 R&D Main Building (H-Building)
以研发办公功能为主的小米主楼T3设在小米基地南侧,毗邻樱花大道。H型比例匀称、建筑形象简洁而充满力度,为小米园区的标志性建筑。H形凹口处的双层高柱廊强调出建筑入口,三层做了后退处理,使建筑的体量更加富有雕塑感。建筑中央的入口大堂上方为2层高中庭。首层设有接待政府会议的会议室及接待厅等入口附属设施以及小米之家,可以穿过大堂直接到达。二层以上为研发办公区。办公空间和电梯的分区设计相结合,实现了内部流线的分区到达控制。办公标准层层高4.50米。办公区宽度为21m。沿H型建筑外侧集中设置办工座位,中心区域为核心筒及卫生间等功能区以及包括会议、交流的共享区域。建筑顶层设有高管区,面向东侧可以观赏到豹子西公园以及面向南侧可以俯瞰整个樱花大道。
The Xiaomi T3 main building, which focuses on R&D and office functions, is located in the south of the Mi base, aside the cherry blossom avenue. With a well-proportioned H-building shape and a concise and dynamic architectural image, the building is established as the landmark building of Mi Campus. A double-height colonnade at the recessed opening of the H-building shape highlights the entrance to the building, and the setback design for F3 also helps enhance the sculptural sense of the building volume.
Above the entrance lobby in the center of the building is a 2-floor high atrium. The first floor is equipped with meeting rooms and reception halls for government meetings and other entrance ancillary facilities and Mi Home, which can be reached directly through the lobby. Above the second floor is the R&D office area. Office space and elevator zoning design together help to realize controlled access to different levels. The typical office floor height is 4.50 meters, and the width of office zone is 21m. The periphery of the H-shape building is centrally set up with office seats. The central area is functional areas such as cores and washrooms, as well as shared areas including meetings and communications. The top floor of the building is used as the executive management area, providing east views of the Baozi West Park and panoramic south views of the cherry blossom avenue.
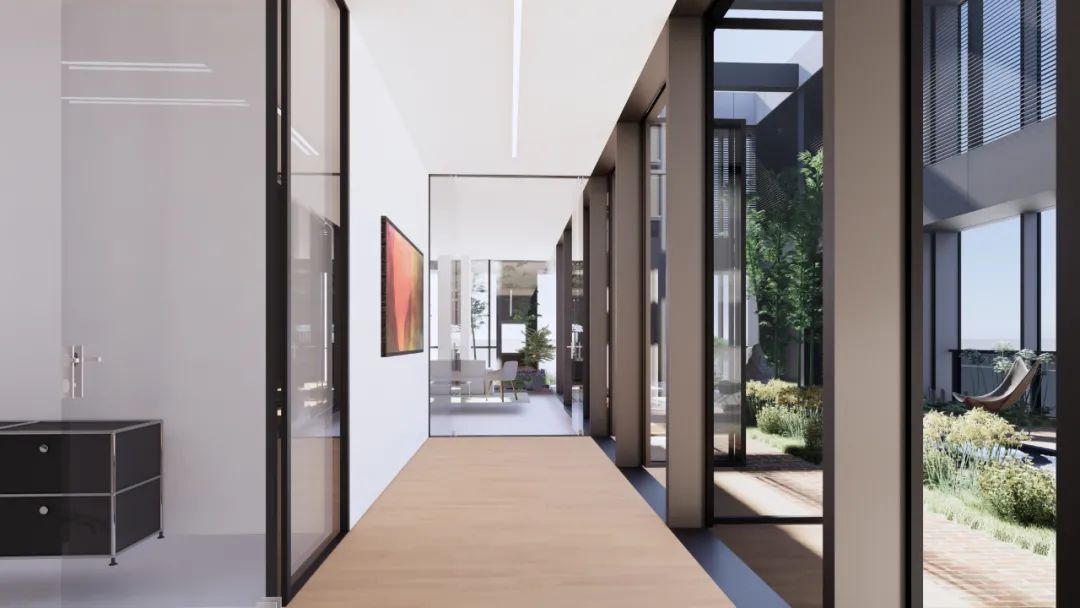
CEO 办公区© gmp Architects
T1T2标准研发办公楼(H楼)
T1T2 Typical R&DOffice Building (H-Building)
小米园区内的T1T2外形与主楼T3相同,为H形。研发办公区域空间设计宽敞,功能组织灵活。
The H-building shape of T1 and T2 in Mi Campus is the same as that of T3, the main building. R&D office offers large spaces with flexible functions.
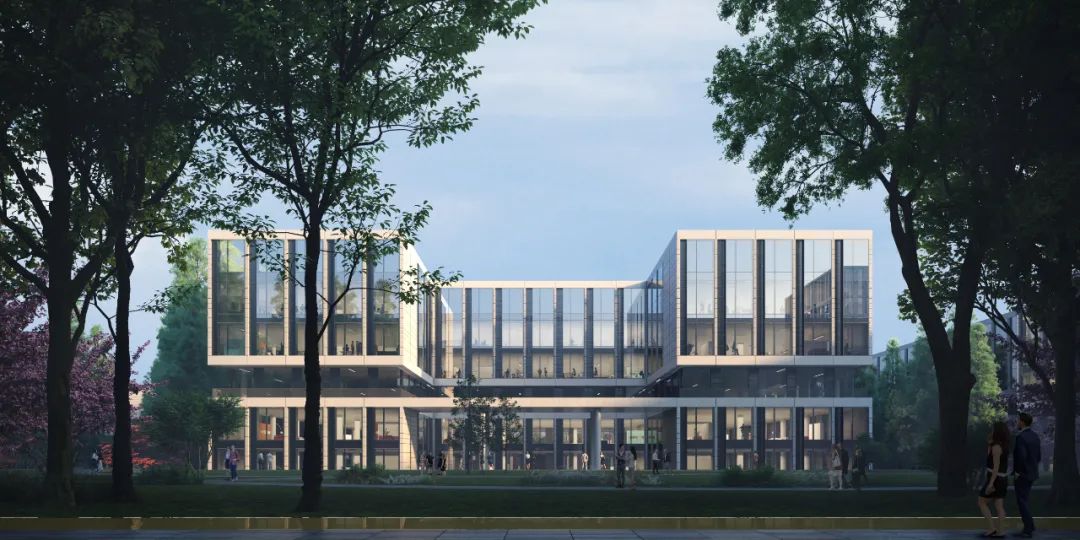
H型研发办公楼正立面© ATCHAIN
T4T5标准研发办公楼(S楼)
T4T5Typical R&D Office Building (S-Building)
园区的另一种典型建筑类型为S楼,建筑尺寸为42m的正方形建筑。T4及T5位于小米园区东北角,首层为大堂、会议中心及洽谈区。二层设有退进造型,半室外廊道给办公的员工提供了休憩的空间。二层及以上为标准办公区,面向电梯厅设有接待台和休闲区,工位环绕核心筒四周摆放,具有良好的采光及开阔的视野。
S-Building, a cube with 42m width, is another typical architecture for this project. T4 and T5 are located in the northeast of Mi Campus. F1 serves as lobby, conference center and discussion area. On F2, the setback space creates a semi-outdoor leisure corridor for office employees. Floors above are common office spaces, with a reception and leisure zone facing the elevator lobby and office spaces surrounding the tower cores to ensure natural daylighting and open views from the building.
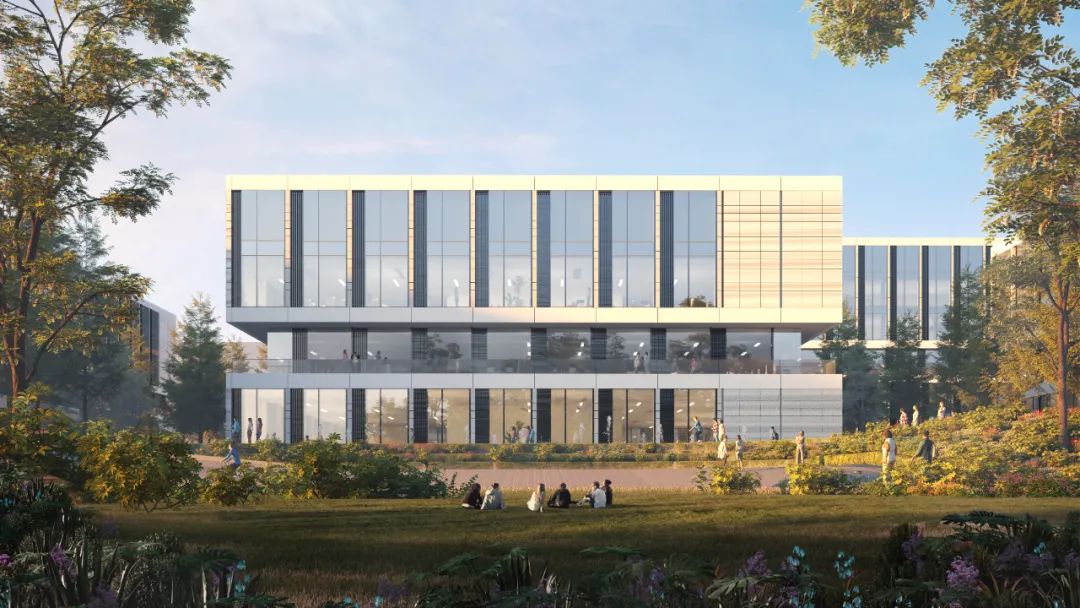
方型办公楼(S楼)© ATCHAIN
Square Office (S-Building) © ATCHAIN
T8配套楼(S楼)
T8 Supporting Building (S Building)
T8为园区的配套楼,首层大堂设置于南侧,面向T3主楼前的广场。比邻大堂的空间是企业展厅,访客可在此了解到小米企业的文化形象。首层西侧为外访接待区,东侧为面试区,可以同时容纳30-40人面试。二层及三层设置了一个能够容纳500人的多功能厅,可供新品发布会使用。多功能厅2层挑高,观众区设有半活动阶梯式观众席,既能满足平层活动功能的需求,也可以满足阶梯式功能的需求。
T8 Supporting Building(S), with F1 lobby in the south, faces T3 main building plaza. Visitors can understand Xiaomi’s corporate background and culture in the corporate exhibition hall near the lobby. There is an interview area on F1 in the east, which allows 30-40 people for interview at the same time. There is a multi-functional hall on F2-F3 for product launching or media announcement, which can accommodate 500 people. The double-floor multi-functional hall, which has semi-movable stair seats for viewers, can provide both flat floor and stair seats to meet the needs of different events.
T9食堂楼(S楼)
T9 Canteen (S Building)
小米T9食堂楼位于园区南侧,靠近樱花大道,为4层高的方形楼。西侧为小米公寓,为员工休息及就餐提供了便利条件和优雅的环境。
Xiaomi T9 canteen, a 4-floor square building, is located in the south of the campus, neighbouring the cherry blossom avenue. On the west is the MI Apartment, which provides convenient access and elegant environment for employees to relax and dine.
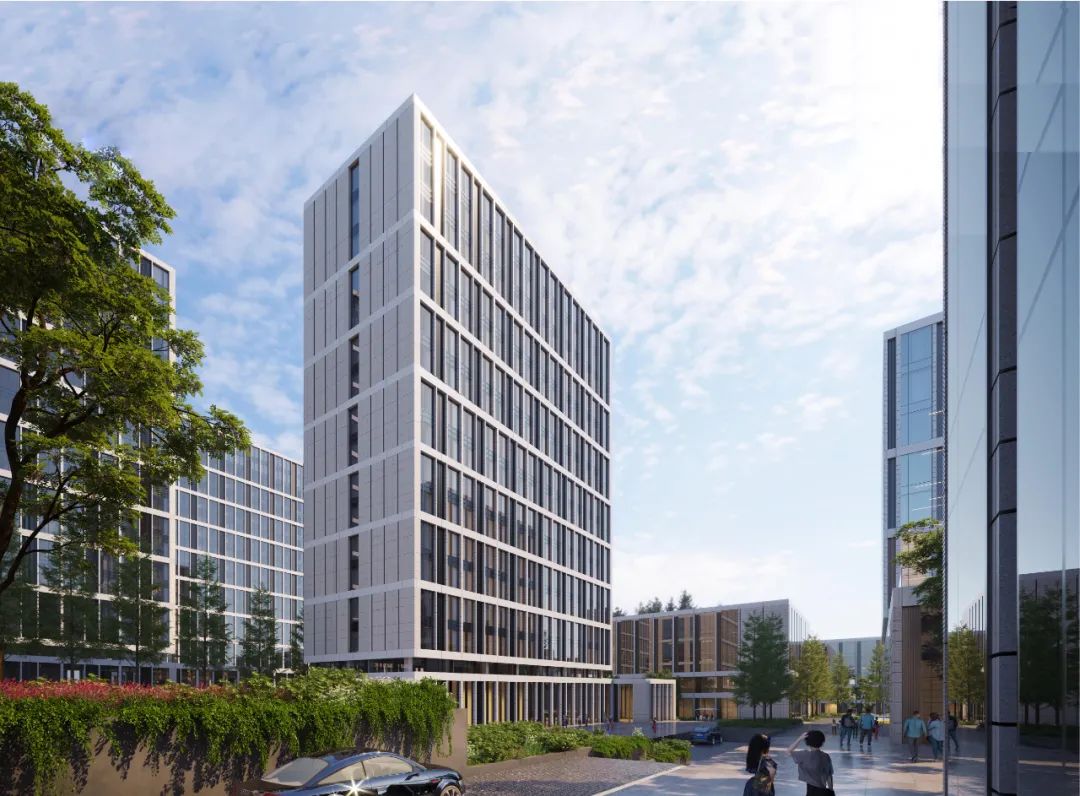
员工公寓楼©ATCHAIN
T12、T13、T14小米公寓
T12, T13, T14 MI Apartment
小米公寓为3栋17层公寓楼,位于小米园区的西南角,与T9食堂楼及金山公寓相邻,南侧为樱花大道。裙房设置有门厅、共享餐厅、便利店、自行车库及快递收发室等生活配套功能,为居住在此的员工提供便利生活。三栋公寓塔楼位于裙房的架空层之上。公寓层高3.3米。公寓每层22户,标准户型为胶囊公寓,套内面积约为23平米,包含独立卫生间、烹饪区、储物区、卧室区等。所有户型朝南,拥有足够的阳光。
MI Apartment, consisting of three apartment buildings of 17 floors, is located in the southwest of Mi Campus, neighbouring T9 canteen and Kingsoft apartments with the cherry blossom avenue on the south. The podium serves such supporting functions as lobby, shared dining area, convenience store, bicycle parking garage, and courier package pick-up etc., to ensure a convenient living environment for employees. Three apartment towers are positioned above the elevated floor of the podium. The apartment floor is 3.3 meters high. There are 22 units on each floor, each in the form of a typical studio apartment with private bathroom, kitchen, storage and sleeping spaces on a room floor area of about 23m². All units face south and have enough sunlight.
金山园区
Kingsoft Campus
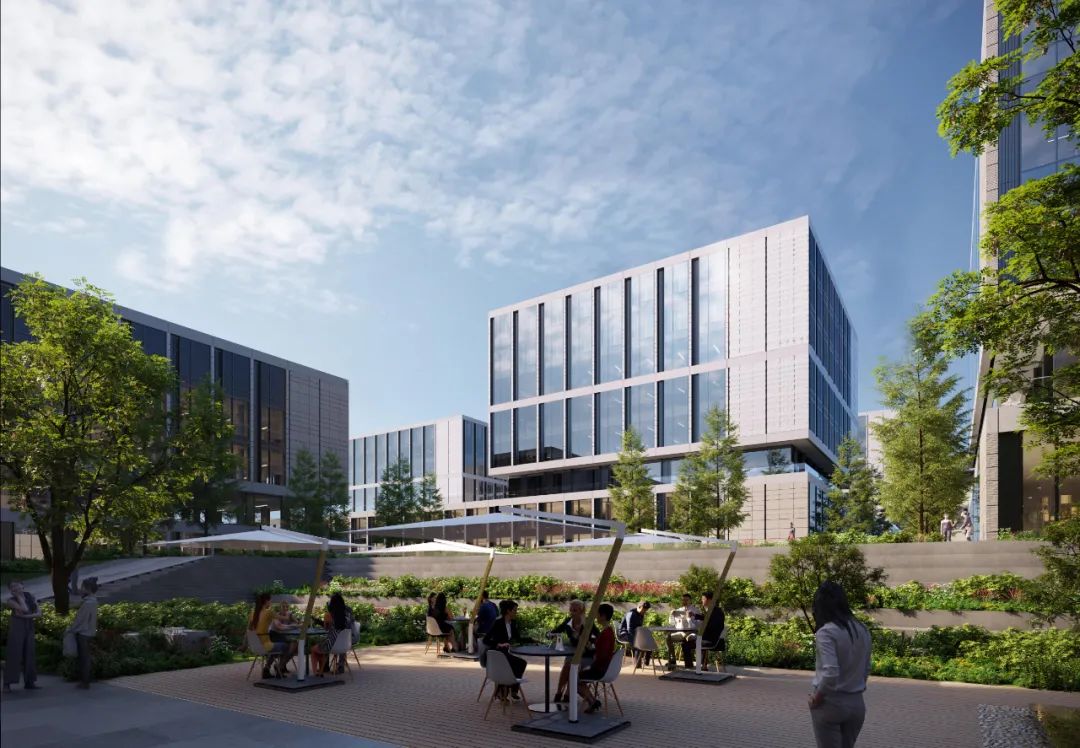
金山研发办公楼© ATCHAIN
金山园区遵循了整体的设计理念:创造与自然融合的研发办公环境。简洁现代的建筑形成了尺度宜人的空间以及高效合理的平面布局。金山T1主楼位于金山地块的东北角,毗邻樱花大道。研发办公楼T7T8及裙房,设有使用灵活、空间明亮的办公和宽敞大气的报告厅。金山园区西北角的两栋15层金山公寓楼,设计与小米公寓统一。与小米园区的餐饮楼相同,公寓楼东侧的T3餐饮楼及下沉庭院也是员工轻松安静地就餐及休闲的好去处。金山园区的西侧为WPS主楼T9和T10及裙房。两栋塔楼交错布置,在园区的西南角围合成尺度适宜的入口广场。
The Kingsoft Campus also follows a holistic design concept: creating a R&D office environment that integrates with the natural landscape. The concise modern architecture generates vivid spaces and a highly efficient and rational floor layout. Kingsoft T1 main tower is positioned in the northeast of Kingsoft Plot, neighboring the cherry blossom avenue. R&D office T7, T8 and the podium are designed with bright office spaces and spacious lecture halls with flexible functions. Two 15-floor Kingsoft apartment buildings in the northwest of Kingsoft Campus are designed in consistency with Mi Apartment. Similar to the dining buildings in Mi Campus, T3 dining building and sunken courtyard on the east of the apartment buildings also provide good places for employees to dine and relax. In the west of Kingsoft Campus are the WPS main building T9, T10 and the podium. The two towers are arranged in a staggered way to form an entrance square of appropriate size in the southwest of the Campus.
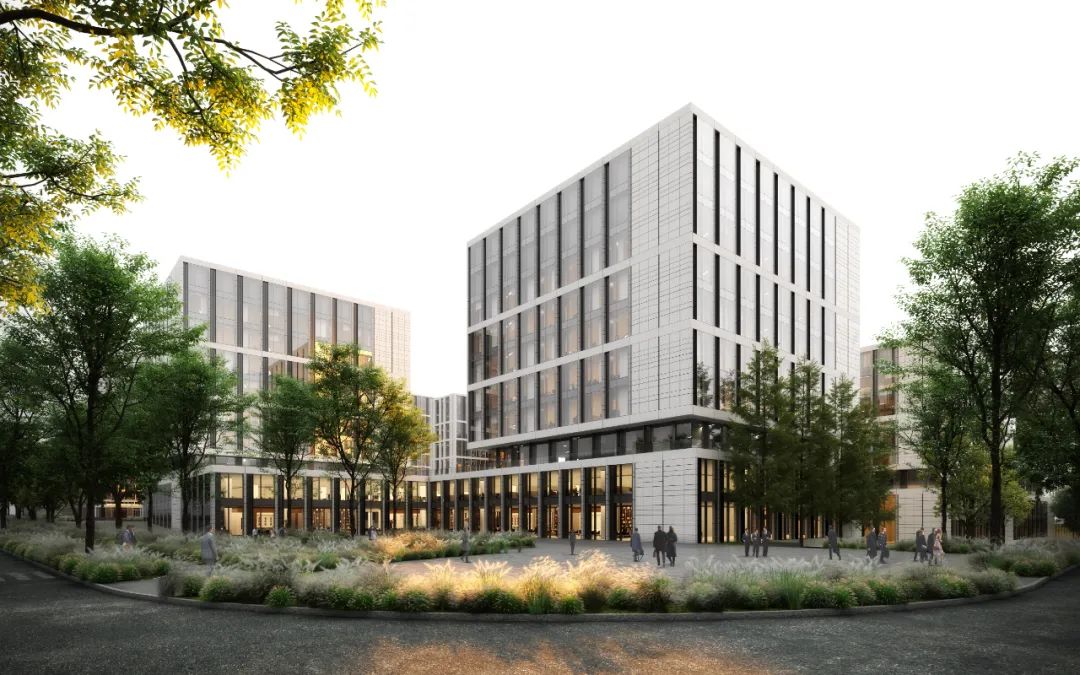
金山WPS研发办公楼© ATCHAIN
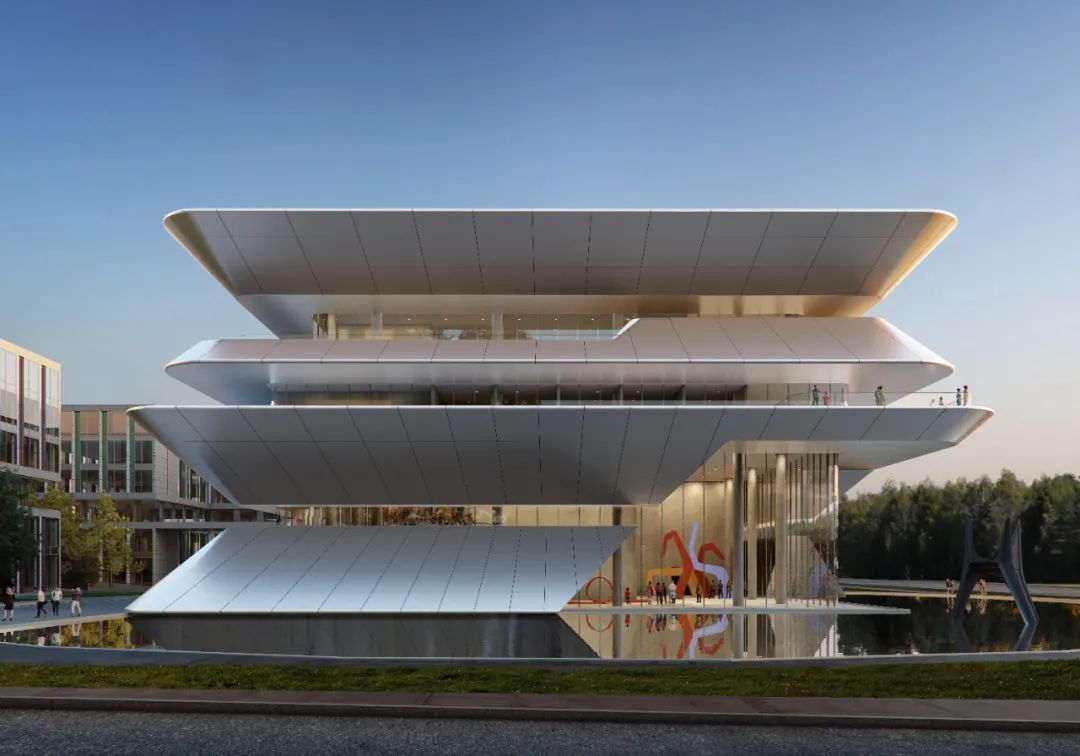
金山综合楼© ATCHAIN
金山综合楼位于金山基地东南侧,周边环绕极富特色的水景,流线型的建筑造型独特而优雅,是园区的亮点建筑。首层及夹层设置了高科技展厅及多功能厅。二层为公寓。三层设计为会所,围绕建筑一圈设置有露台,拥有开阔视野。
Kingsoft Art Center is located in the southeast of the plot, surrounded by customized landscape design. The building, as the highlight of the Campus, demonstrates an elegant and fluid exterior. F1 and the mezzanine floors provide high-tech exhibition halls and multi-functional rooms. F2 serves as apartments. F3 serves as a lounge club with a terrace around the building to enjoy the full view.
幕墙设计
Facade Design
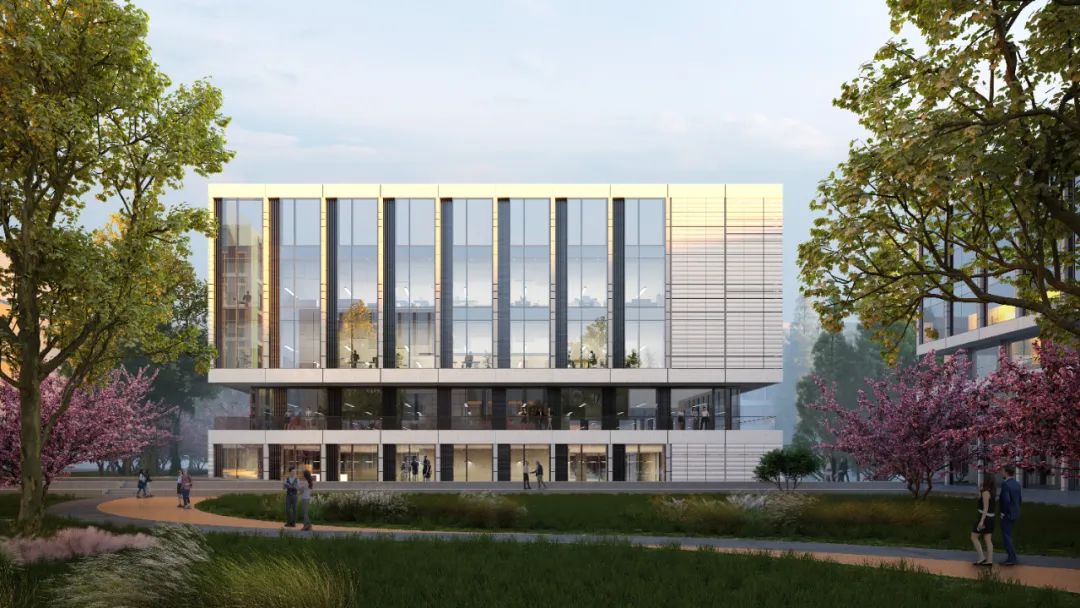
H型研发办公楼侧立面© ATCHAIN
整体园区建筑的立面设计基于多样统一性的设计哲学。石材实墙与玻璃幕墙协调相间,虚实对比清晰强烈。石材实墙上拥有充满节奏及富有细节的横向凹槽和纹路。与石材实墙外侧平齐的玻璃幕墙、竖向石材细柱及内凹的竖向百叶组成幕墙单元,赋予建筑外观以富有现代感的韵律和极简风格。深刻凹进的竖向百叶突显光影变化,其后隐藏着开启扇,此设计既满足了通风的功能要求,也保证了立面的持久美感。通透的玻璃幕墙刻画出内凹平台层,在增强建筑立体感的同时,给予上部建筑轻盈的漂浮感。另外,横向石材装饰构件勾勒出建筑上下部分独有的稳重气质。
The façade design of the whole campus is based on the principle of “variety in unity”. The solid stone wall and the glass curtain wall coordinate with each other, creating a strong void-solid contrast. The solid stone wall is designed with rhythmic and detailed transverse grooves and patterns. Together with the exterior flushing glass curtain wall, the vertical slender stone columns and the recessed vertical louvers, they form the curtain wall unit, realizing a building appearance featuring modern rhythm and minimalist style. The recessed vertical louvers highlight the change of light and shadows, with operable windows hidden behind to meet ventilation requirements while ensuring a lasting aesthetic facade. The transparent glass curtain wall has recessed platforms, which enhance the building volume and at the same time, create a floating sense at the upper building part. In addition, the horizontal decorative stone components outline the unique stable quality of the upper and lower building parts.
景观设计
Landscape Design
与场地东侧的城市中轴公园相映衬,景观设计通过类似芯片脉络的语言为灵感,顺应场地与建筑围合处的高差空间,铺展蓝绿交织的园区自然界面。贯穿场地东西两侧的樱花大道是金山园区和小米园区的粉色纽带,从场地西北侧顺应地势流淌至东南侧的水系是灵动的蓝色纽带,散落在园区各处的院落、草坪、运动场地则是园区充满生机的绿色节点,而一条象征活力与创新的橙色园区步道贯穿其中,使得园区的流线更为流畅,联系更加紧密。
Echoing the urban park of the central axis on the east of the site, the landscape design mimics the connection of processing chips and transforms it into a design language. Furthermore, following various height differences between the site and the building enclosure, a natural campus with blue water and green spaces is created. The cherry blossom avenue extending from east to west serves as the pink link between Kingsoft Campus and Mi Campus; the water system flowing from northwest to southeast following the topography is the dynamic blue belt; the courtyards, lawns and sports fields scattered in the campus are the green nodes full of vigour; and an orange walkway symbolizing vitality and innovation runs through the campus, realizing smoother circulation and closer connectivity.
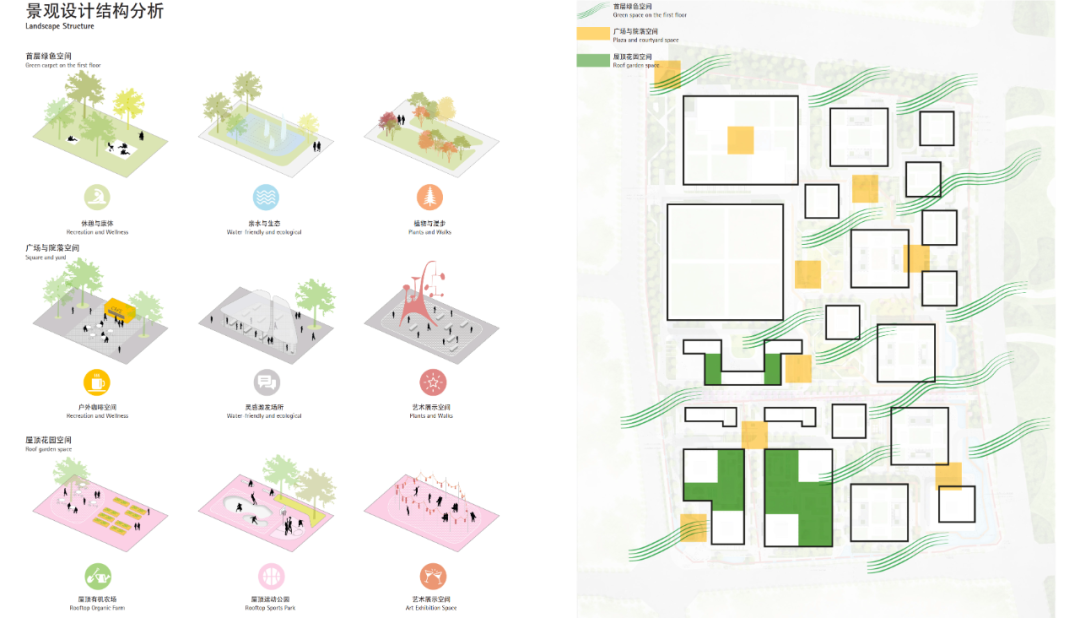
景观设计结构分析© gmp Architects
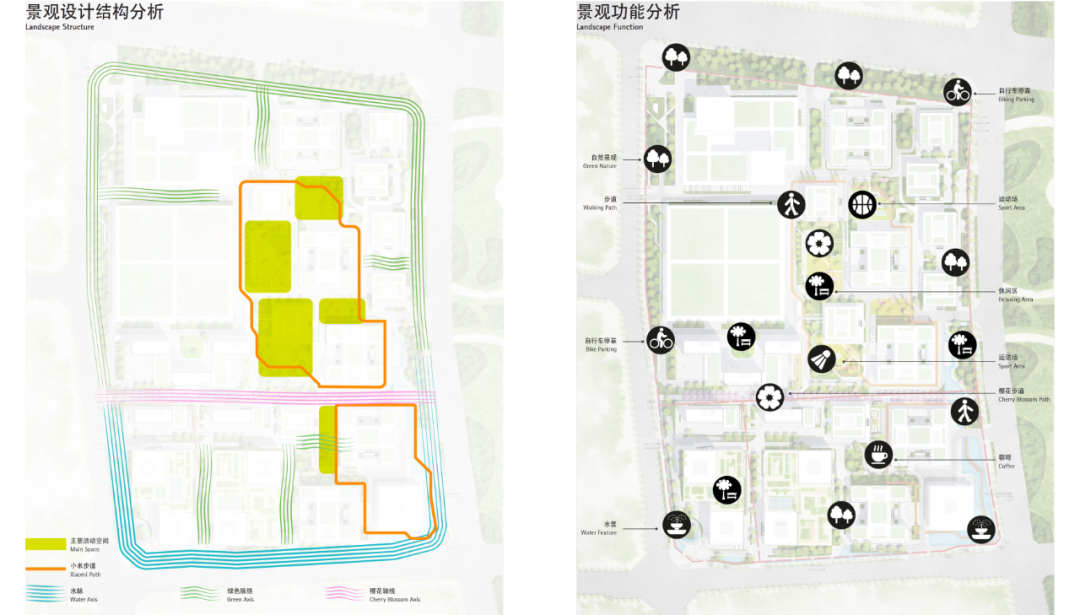
景观功能分析© gmp Architects

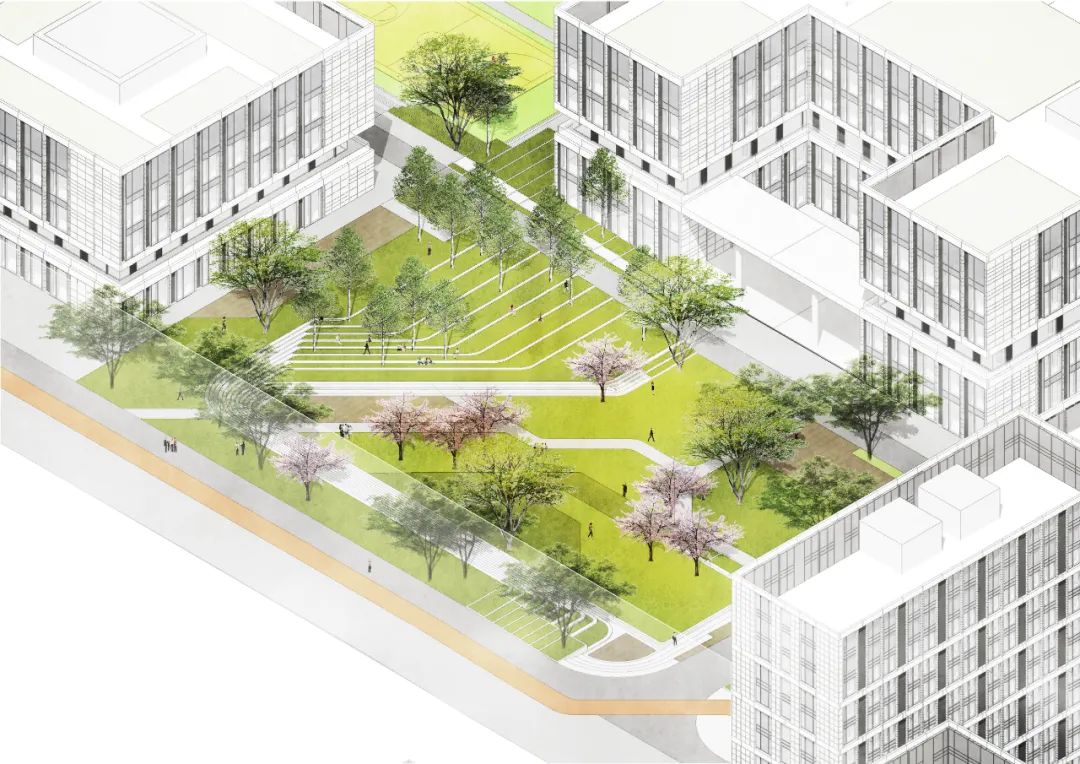
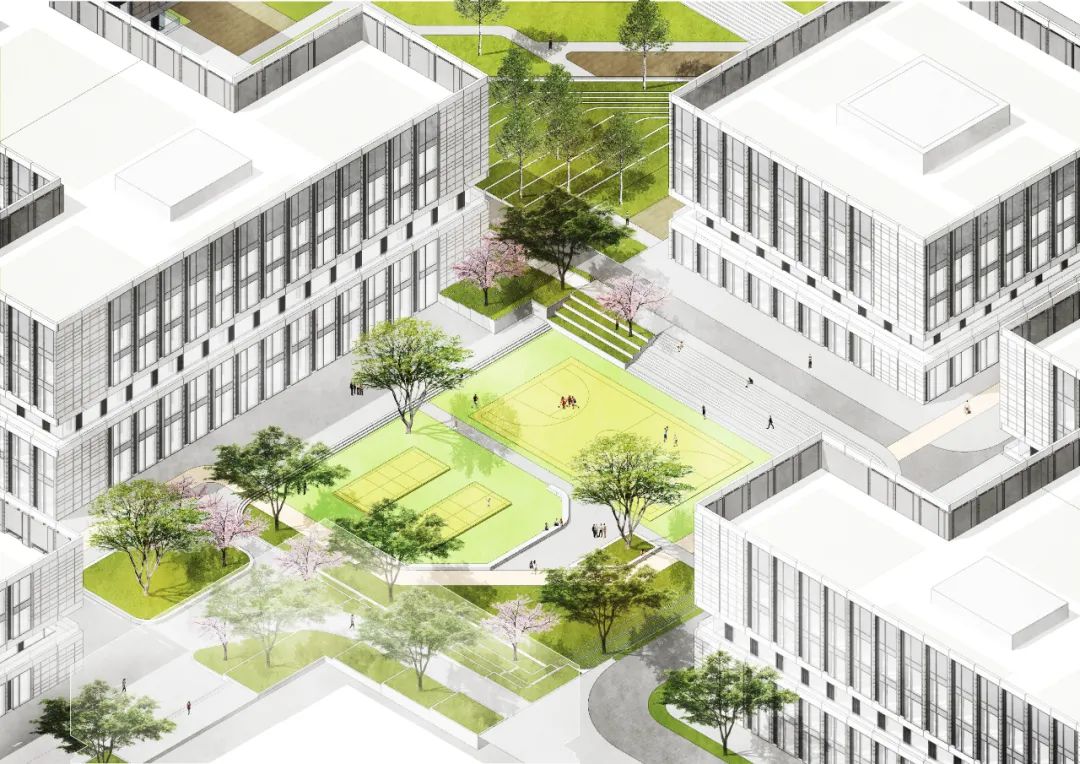

景观轴测图© gmpArchitects
高差是场地景观的难点,设计在满足行车和行人的前提下,利用台地式种植池和跌水的造景手法营造出自然、柔美的绿色空间,并通过疏密有致,高低错落的植物设计,使景观空间在视觉上更为流畅与舒展。院落,广场,和草坪是场地建筑营造出的三个典型公共空间,在控制人性化尺度的基础上,赋予其不同的使用功能。通过对各层级场地的梳理,景观设计遵循生态优先的原则,利用高差,创造雨水花园,通过合理排布的排水走向,透水铺装的运用,积极响应打造海绵城市的理念。
Height difference is a challenge in landscape design of the site. Based on meeting the requirements for traffic and pedestrians, we use the terraced planting beds and water fountain features to create a natural and soft green space, and through the well-distributed and staggered plant design, make the landscape space smoother and more stretching visually. The courtyard, square and lawn are the three typical public spaces of the buildings on site. On the basis of a human scale, all these public spaces have their own functions. By organizing the site at each level, the landscape design follows the principle of ecological priority, utilizes the height difference, creates rain gardens, and responds positively to the concept of creating a sponge city through the rational arrangement of drainage direction and the use of permeable pavement.
设计竞赛:2021年一等奖
设计:曼哈德·冯·格康与施特凡·胥茨及尼古拉斯·博兰克
项目负责人:李民,曹平
中国项目管理:林巍,王征
竞赛阶段设计团队:姚奕,Daniele Busi,Hye Jin Choi,Johannes Erdmann,Maximilian von Moltke,Filippo Ragusa,汤子泓,张旋,朱世游,Jan-Peter Deml,Thilo Zehme,黄梦萍,王雪健,赵楠
实施阶段设计团队:姚奕,Daniele Busi,陈彦均,Hye Jin Choi,戴维,Johannes Erdmann,Seungsoo Lee,Maximilian von Moltke,Filippo Ragusa,朱世游,Jan-Peter Deml,Thilo Zehme,蔡剑华,崔琳,芮凡,王文婧,王雪健
中方合作设计:中南建筑设计院股份有限公司
业主:谧空间武汉信息科技有限公司,武汉金山办公软件有限公司,武汉金山软件有限公司
园区建设用地面积:23.6公顷
总建筑面积:556572.1平方米
Competition 2021, 1st prize
Design Meinhard von Gerkan and Stephan Schütz with Nicolas Pomränke
Project Lead Li Min, Cao Ping
Project Management in China Lin Wei, Wang Zheng
Competition Team Yao Yi, Daniele Busi, Hye Jin Choi, Johannes Erdmann, Maximilian von Moltke, Filippo Ragusa, Tang Zihong, Zhang Xuan, Zhu Shiyou, Jan-Peter Deml, Thilo Zehme, Huang Mengping, Wang Xuejian, Zhao Nan
Detailed Design Team Yao Yi, Daniele Busi, Chin Yanjun, Hye Jin Choi, Dai Wei, Johannes Erdmann, Seungsoo Lee, Maximilian von Moltke, Filippo Ragusa, Zhu Shiyou, Jan-Peter Deml, Thilo Zehme, Cai Jianhua, Cui Lin, Rui Fan, Wang Wenjing, Wang Xuejian
Partner Practice in China Central-South Architectural Design Institute co., ltd
Client Mi Space Wuhan Information Technology Co., Ltd., Wuhan Kingsoft Office Software Co., Ltd., Wuhan Kingsoft Corporation Limited
Site Area 23,6 ha
Total GFA 556572,1m²
特别声明
本文为自媒体、作者等档案号在建筑档案上传并发布,仅代表作者观点,不代表建筑档案的观点或立场,建筑档案仅提供信息发布平台。
11
好文章需要你的鼓励

 参与评论
参与评论
请回复有价值的信息,无意义的评论将很快被删除,账号将被禁止发言。
 评论区
评论区