- 注册
- 登录
- 小程序
- APP
- 档案号


德国gmp建筑设计有限公司 · 2022-02-15 11:23:56
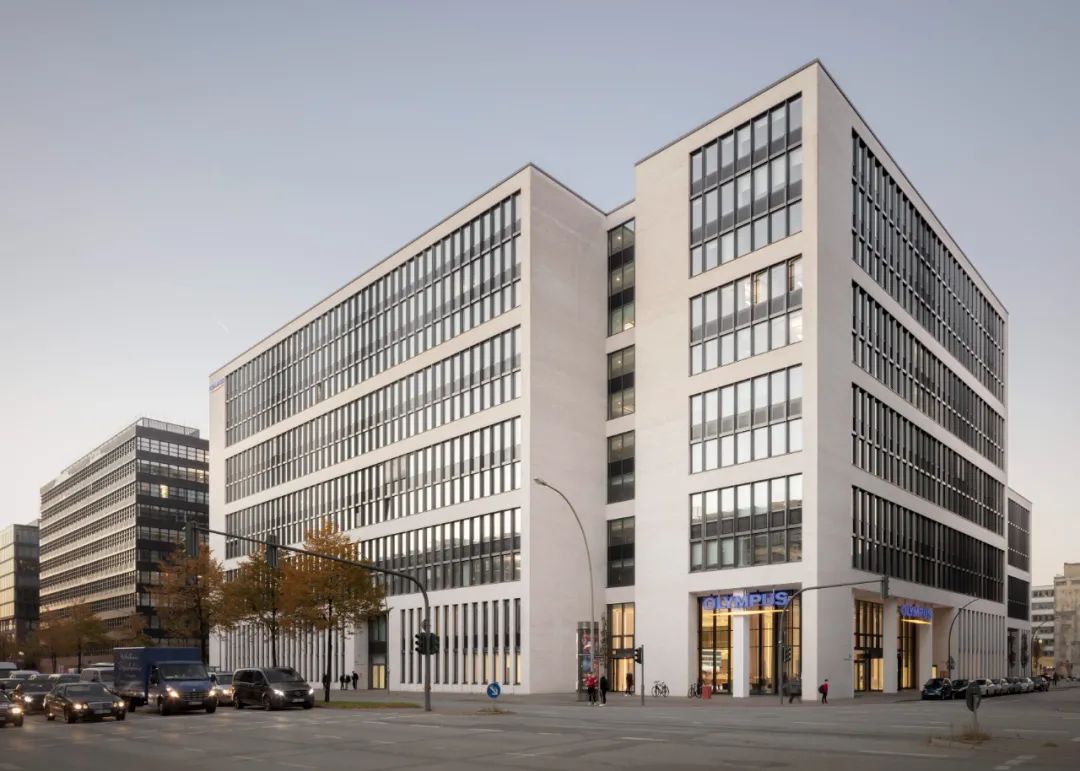
© Marcus Bredt
由gmp·冯·格康,玛格及合伙人建筑师事务所设计、位于汉堡南区的奥林巴斯欧洲总部新办公园区业已竣工。同奥林巴斯一起入驻新园区的还有创立于纽约的共享办公平台Design Offices。奥林巴斯在新园区的业务主要集中于医疗设备开发。而Design Offices除了共享办公室外还将经营一家咖啡馆。这两项使用功能使得首层成为向公众开放的公共空间。
The architects von Gerkan, Marg and Partners (gmp) have completed the new European headquarters for Olympus in Hamburg’s City Süd district. In addition to Olympus it will also house Design Offices, the new work company. At its new European head office, Olympus will focus primarily on medical technology. Design Offices will operate co-working facilities as well as a café, making both functions accessible to the public at first floor level.
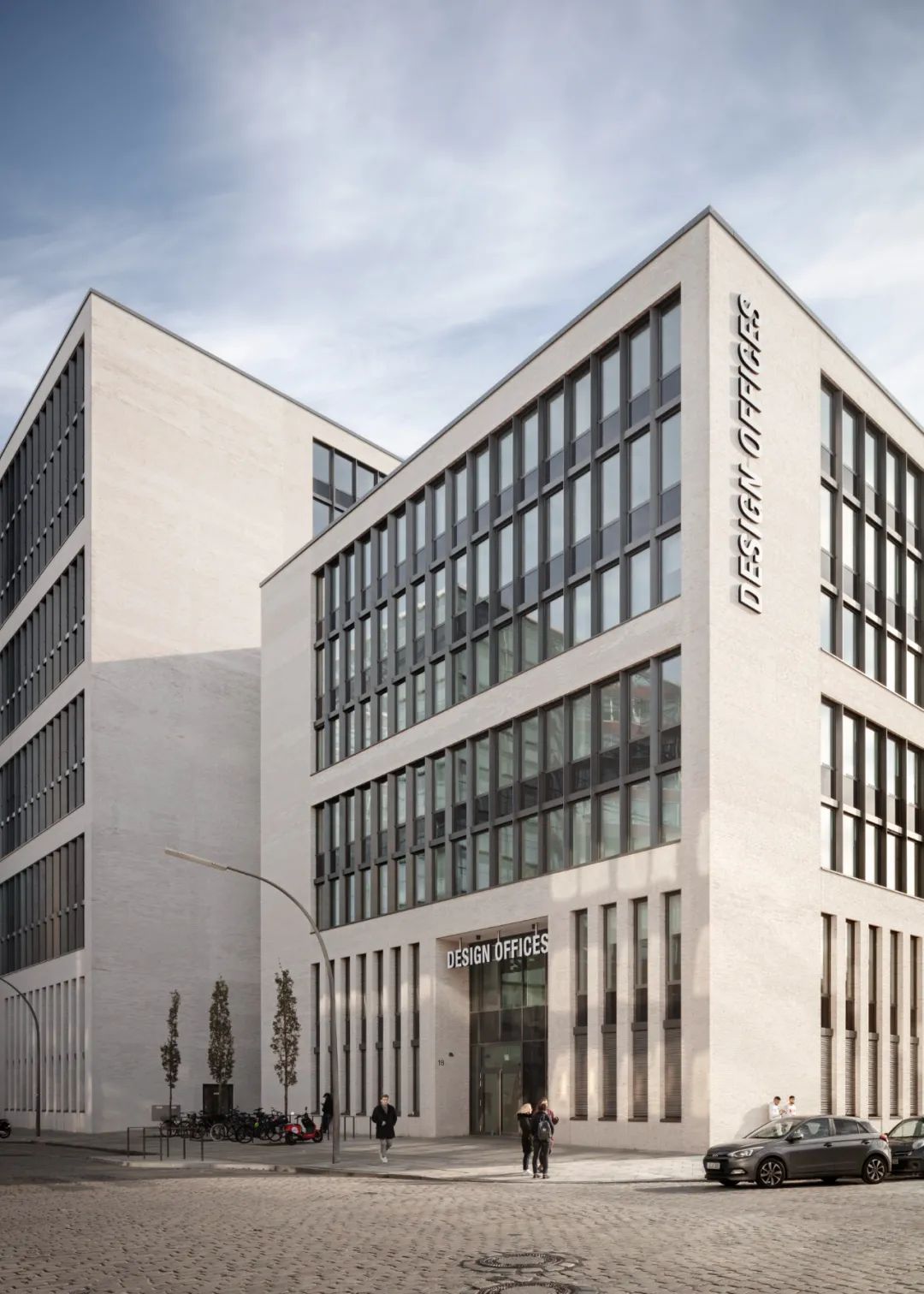
© Marcus Bredt
“奥林巴斯园区以其医疗技术为重点,展示了一个位于哈玛布鲁克区(Hammerbrook)的崭新且具有创意的创新中心。同样位于该园区的还有汉堡应用技术大学,公司与大学可以在这里进行密切交流,互惠互利。汉堡市通过这种方式启动了一个小型硅谷,我认为哈玛布鲁克区具有很大的发展潜力,并为所有参与者开创了明确无疑的双赢局面。”
——尼古劳斯·格茨,gmp合伙人兼执行总裁
“With its focus on MedTech, the Olympus campus in the Hammerbrook neighborhood establishes a new and creative innovation center. Hamburg University of Applied Sciences (HAW Hamburg) is located in the same district, and the two companies could interact with HAW for their mutual benefit. I think starting up a small Silicon Valley in this part of Hamburg creates huge potential and a clear win-win situation for all involved.”
Nikolaus Goetze, Executive Partner at gmp
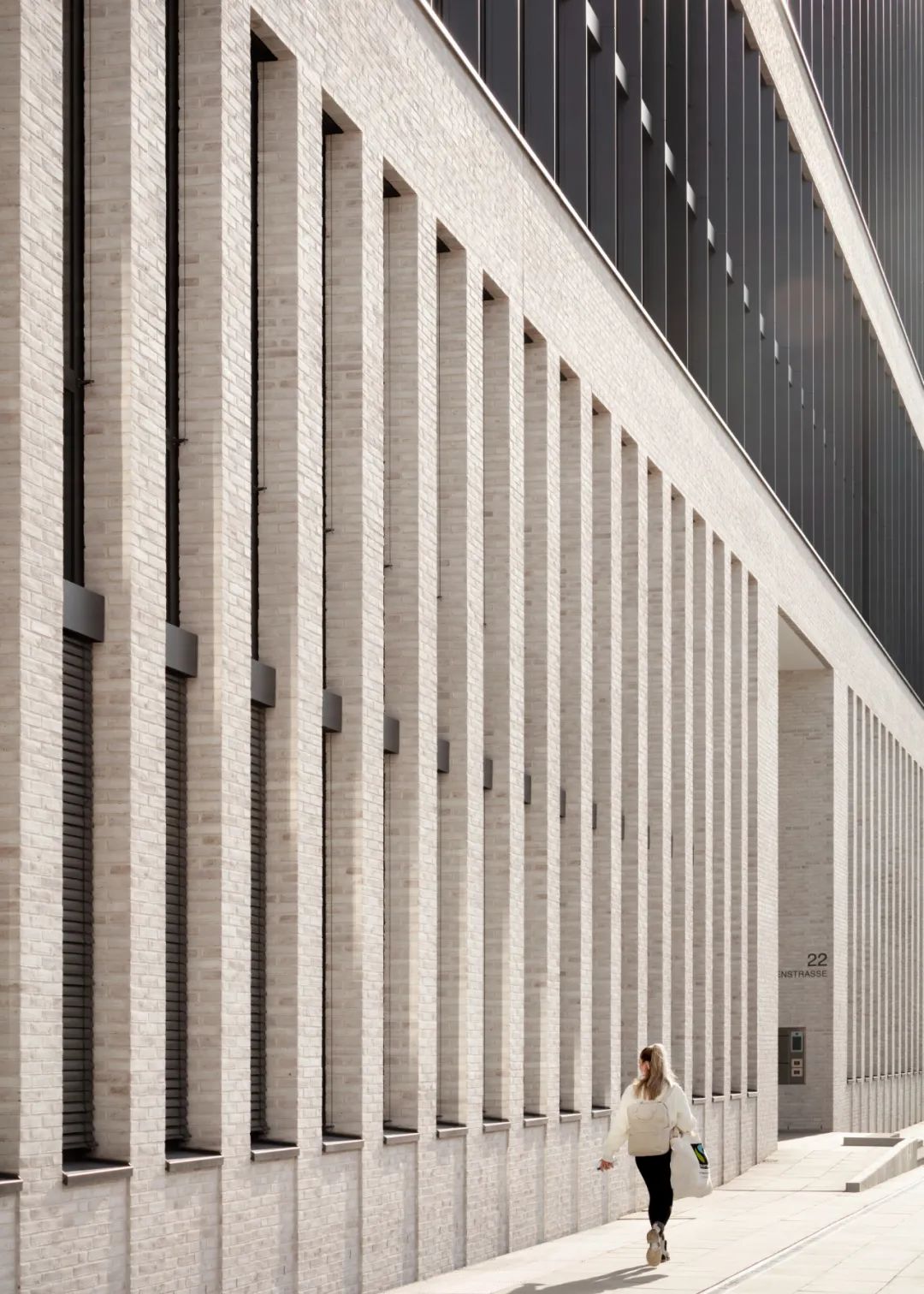
© Marcus Bredt
汉堡南区原规划为产业区,现正向密集型的混合功能区转变,其在城市发展方面的定位变得更加明确。新园区凭借着具有汉堡地区特色的砖立面,在海德坎普路(Heidenkampsweg)及其邻近街道勾勒出清晰的城市肌理。昔日这里曾分布着一座座杂乱零散的商铺,而新园区的建筑体量则充实了整个城市街区。
The urban area of City Süd, which was previously designated an industrial and commercial area, is developing into a dense mixed-use zone with more distinct urban design features. With its brick facades, typical of this Hanseatic city, the new campus creates succinct urban spaces at Heidenkampsweg and the adjacent streets. The new development occupies an entire urban block that was previously occupied by a fairly random mixture of commercial units.
新建筑由三座建筑单体组成,并在规模和节奏上与周围建筑相呼应。两座11层高的建筑体分别矗立于海德坎普路和凡登大街(Wendenstraße),与萨克森大街(Sachsenstraße)7层高的建筑体形成有机整体。沿街整体围合的设计思路打造了四个景观庭院,奥林巴斯员工餐厅和休息区的户外场地即位于此。
The ensemble consists of three distinct volumes that reflect the size and rhythm of the neighboring buildings. Eleven-story blocks line Heidenkampsweg and Wendenstrasse whereas the buildings along Sachsenstrasse have seven stories. The block development creates four landscaped inner courtyards that are used as quiet rest zones as well as providing outside seating space for the Olympus staff restaurant.
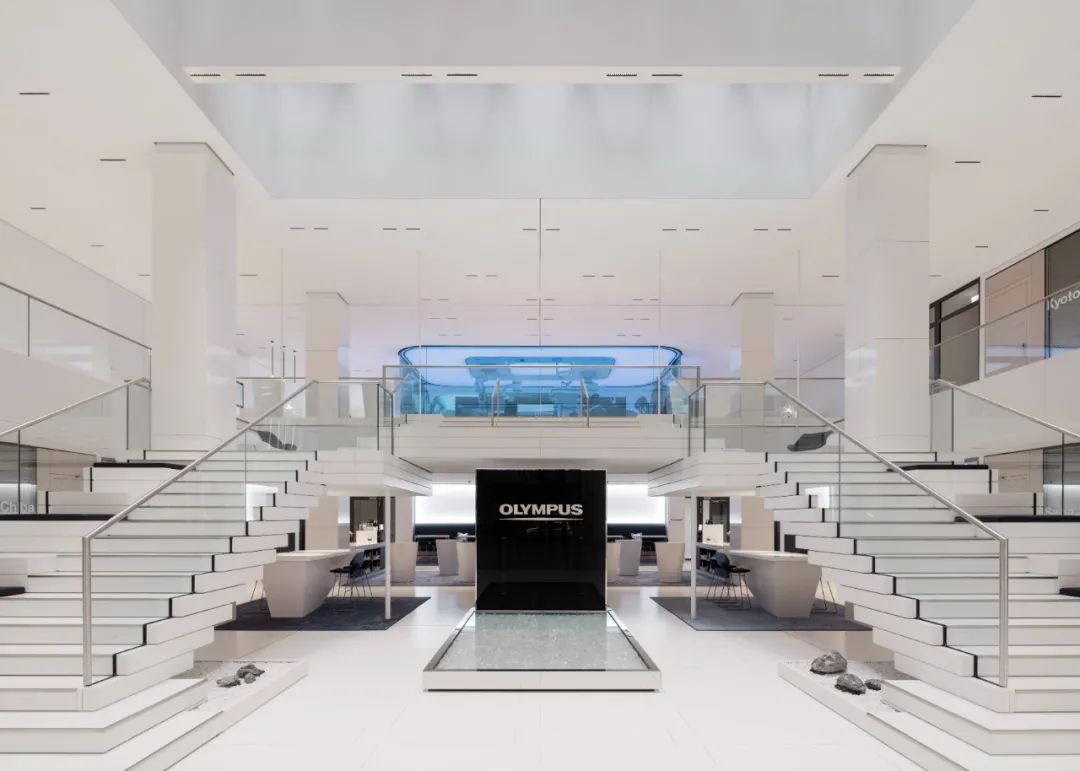
© Marcus Bredt
位于凡登大街和海德坎普路的各主要入口通向宽敞的入口大厅,入口大厅设计为有顶棚的中庭,自然过渡到园区。一座开敞式楼梯通往培训和会议中心所在楼层。建筑综合体内部设有七个交通核心筒,均匀有序地分布在整个建筑中。
The main entrances of the headquarters at Wendenstrasse and Heidenkampsweg lead to a large foyer that—in the form of a roofed atrium—provides access to the campus. An open staircase leads to the training and conference center floor. The internal organization of the building complex is based on a total of seven circulation cores that are evenly distributed across the development.
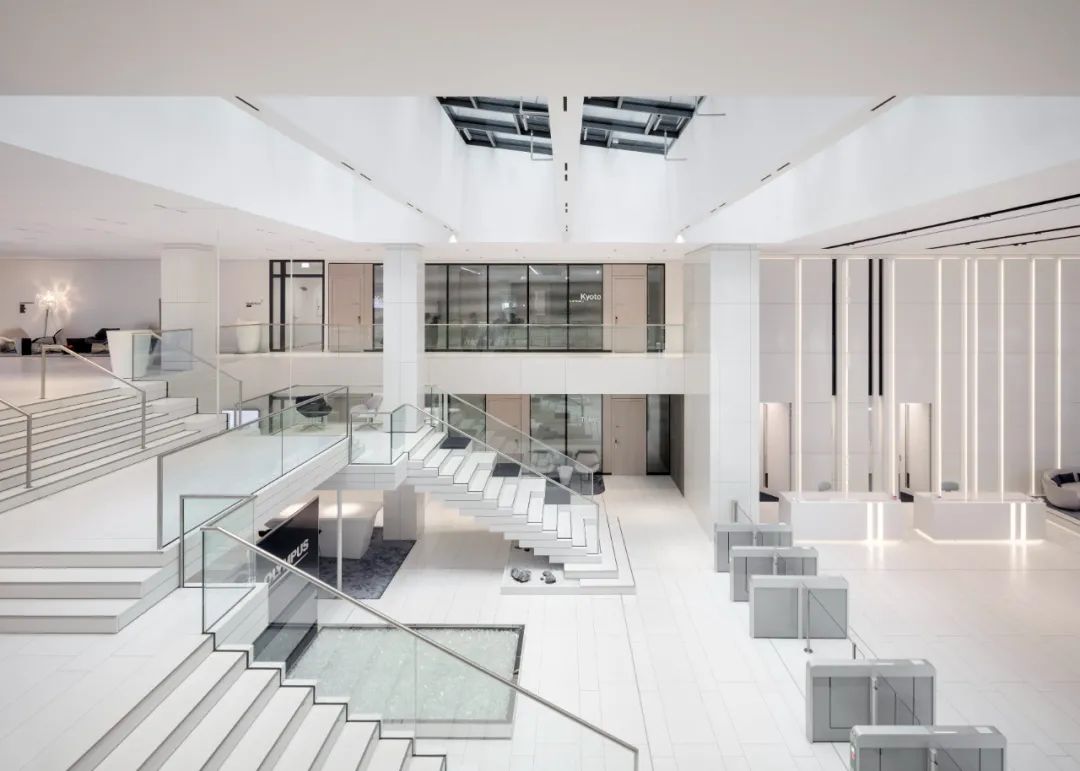
© Marcus Bredt
办公区和多功能空间布局清晰,进深14.5米,两面采光,可以实现三排功能单元的设计。外侧两排为办公功能,中间一排是特殊功能区及专家讨论区。办公用房均配置讨论区和创意区,分布在六层和八层的中间建筑中。
There are clearly defined areas for offices and multi-functional rooms with a depth of 14.50 meters, with natural daylight from two sides. The depth of the functional units lends itself to a triple-loaded layout with offices in the outer zones and a middle zone for special functions and think tank meeting rooms. The offices have allocated meeting areas and creative zones located in the six- and eight-story link buildings.
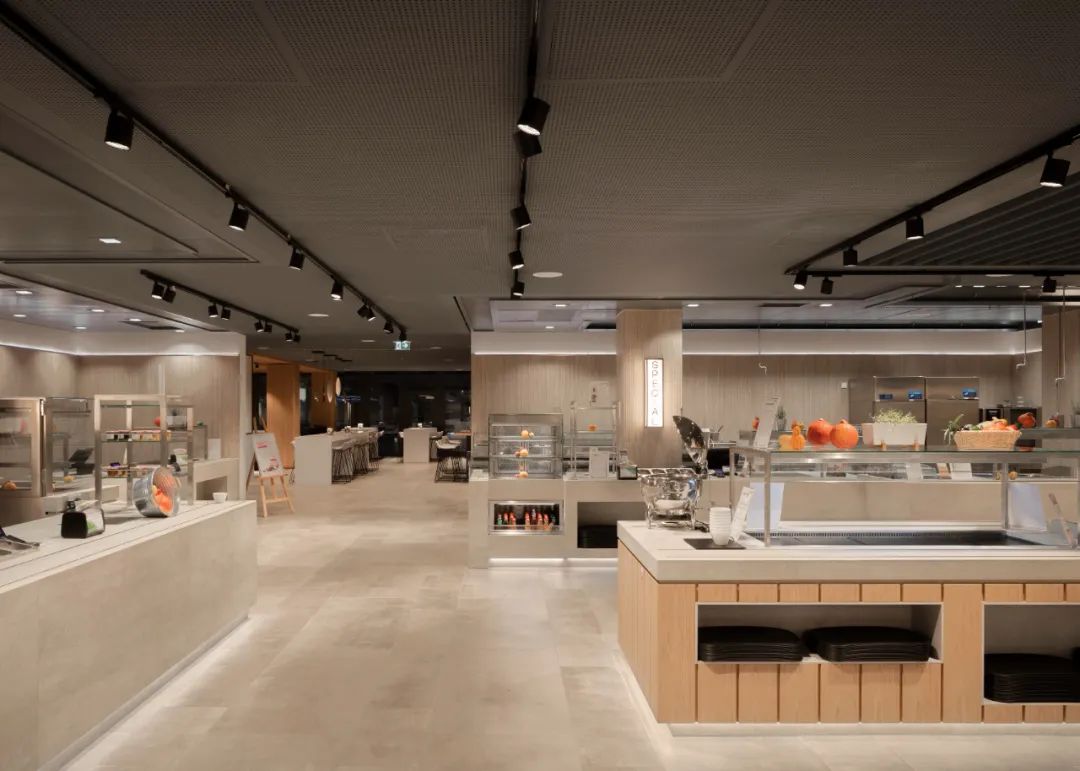
© Marcus Bredt
奥林巴斯的员工餐厅位于首层。夏天的时候,西边的庭院可以作为餐厅的室外露台使用。Design Offices在首层还经营一个对外开放的咖啡馆以及会议室和活动室,24小时开放,使园区充满了活力。
The Olympus staff restaurant occupies a first-floor position. In the summer months it is possible to use the western inner courtyard as an outside terrace for the bistro. Design Offices also operates a public café as well as conference and events facilities on the first floor, which are open around the clock and contribute to the liveliness of the quarter.
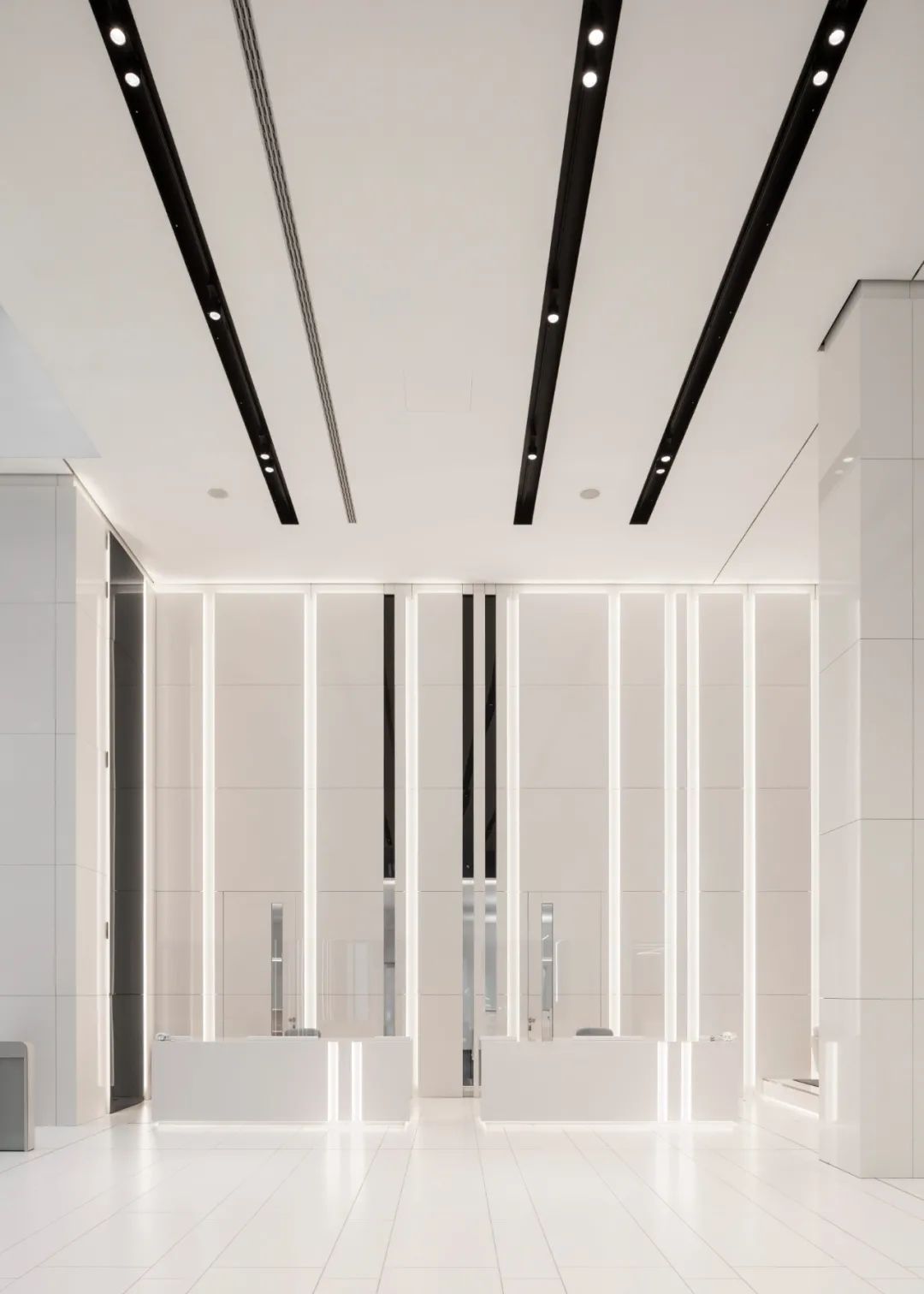
© Marcus Bredt
建筑的设计和施工特别重视可持续性。园区作为低能耗建筑采用了零排放材料,获得了德国DGNB可持续建筑评估金级认证。
In the overall concept and detailing of the project special emphasis was placed on sustainability. The campus architecture is based on emission-free materials and has achieved DGNB Gold certification as a low-energy building.
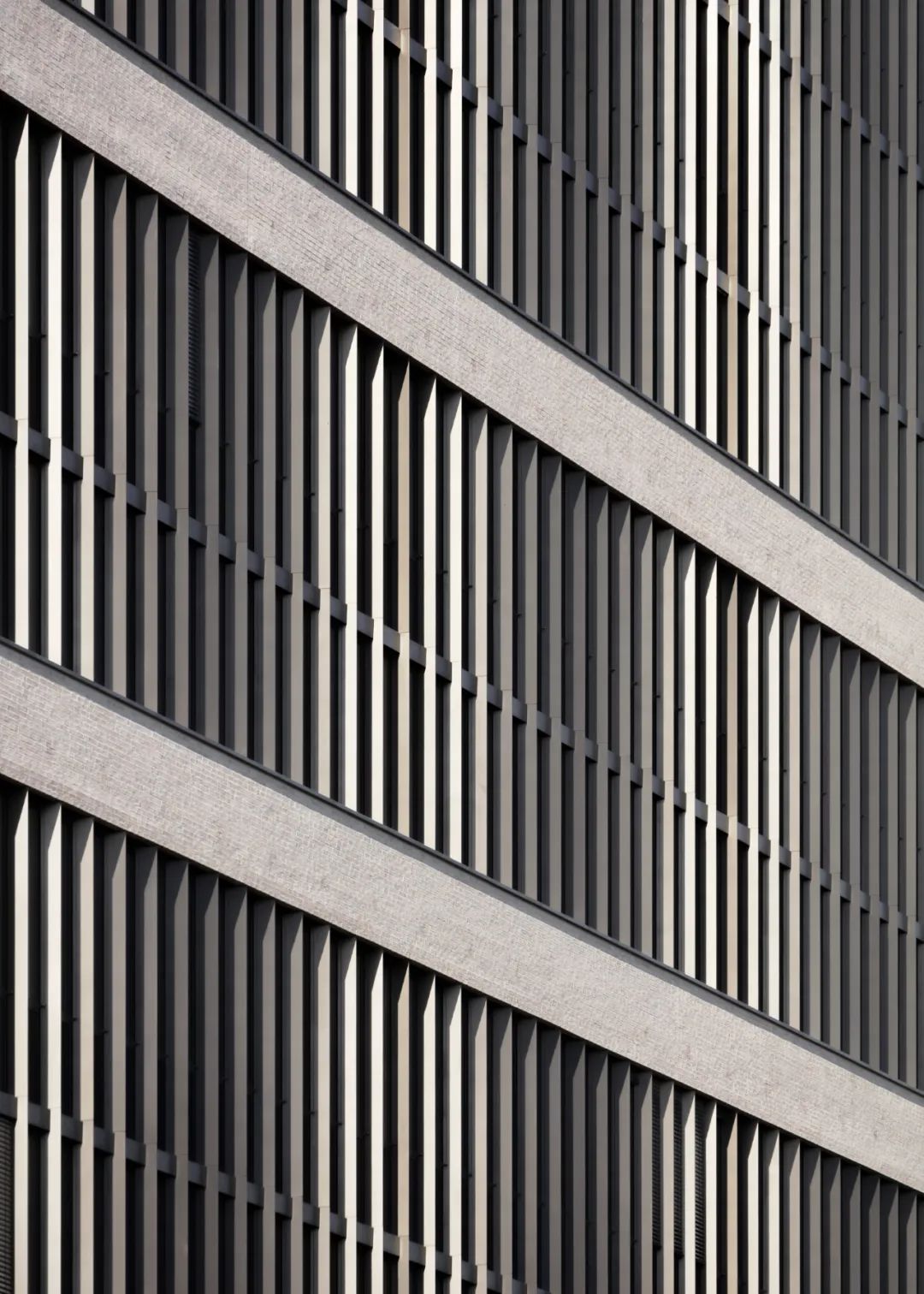
© Marcus Bredt
设计竞赛:2016年,一等奖
设计:曼哈德·冯·格康与尼古劳斯·格茨以及福克玛·西弗斯与扬·施托尔特
竞赛阶段项目负责人:扬·施托尔特
竞赛阶段设计团队:Aleksandra Blazhevska, Mathilde Claus, Anna Falkenbach, Dorle Frobese, Frederik Heisel, Julian Lahme, Tom Schülke, Michele Watenphul, Konstanze Eßmann, Stella Tran
竞赛阶段总体规划项目负责人:卡斯滕·席林斯
DGNB认证师:Urs Wedekind
实施阶段项目负责人:扬·施托尔特
实施阶段设计团队:Mathilde Claus, Dorle Frobese, Frederik Heisel, Fenja Lüdecke, Martina Klostermann, Gabriele Kottsieper, Ulrich Rösler, Marco Rodriguez, Kostiantyn Savinskyi, Tom Schülke, Kerstin Steinfatt, Amra Sternberg, Sören Tanke, Aleksandar Vukanovic, 王欣然, Aqel Abueladas, Dennis Barg, Kristin Dautzenberg, Viktoria Ebert, Marine Szymczak
BIM总协调:Tanja Gutena, Mine Böker, Jörg Güttgemanns, Michal Fugger
实施阶段总体规划项目负责人:卡斯滕·席林斯, 莉泽洛特·科纳尔
结构设计:Wetzel von Seth Ingenieurbüro für Bauwesen
机电顾问:Ebert Ingenieure GmbH
消防顾问:Gruner GmbH Hamburg
声环境设计:Akustik Bauphysik Schoenau
幕墙顾问:Infacon GmbH
照明设计:Schlotfeld Licht, KOBER Lichtplaner
景观设计:WES 魏斯景观建筑
室内设计:JOI-Design, brandherm + krumrey interior architecture
业主:Campus Properties 1 GmbH & Co. KG
Competition: 2016 – 1st prize
Design: Meinhard von Gerkan and Nikolaus Goetze with Volkmar Sievers and Jan Stolte
Competition Lead: Jan Stolte
Competition Team: Aleksandra Blazhevska, Mathilde Claus, Anna Falkenbach, Dorle Frobese, Frederik Heisel, Julian Lahme, Tom Schülke, Michele Watenphul, Konstanze Eßmann, Stella Tran
Overall Design Lead: Karsten Schillings
DGNB Auditing: Urs Wedekind
Detailed Design Lead: Jan Stolte
Detailed Design Team: Mathilde Claus, Dorle Frobese, Frederik Heisel, Fenja Lüdecke, Martina Klostermann, Gabriele Kottsieper, Ulrich Rösler, Marco Rodriguez, Kostiantyn Savinskyi, Tom Schülke, Kerstin Steinfatt, Amra Sternberg, Sören Tanke, Aleksandar Vukanovic, Xinran Wang, Aqel Abueladas, Dennis Barg, Kristin Dautzenberg, Viktoria Ebert, Marine Szymczak
BIM Coordination: Tanja Gutena, Mine Böker, Jörg Güttgemanns, Michal Fugger
Overall Design Lead: Karsten Schillings, Liselotte Knall
Structural Engineering: Wetzel von Seth, Structural Engineers
Services Installations: Ebert Ingenieure GmbH
Fire Protection: Gruner GmbH Hamburg
Building Physics / Acoustics: Akustik Bauphysik Schoenau
Facade Consultancy: Infacon GmbH
Lighting Design: Schlotfeld Licht, KOBER Lighting Design
Landscape Architecture: WES GmbH Landscape Architecture
Interior Design: JOI-Design, brandherm + krumrey interior architecture
Client: Campus Properties 1 GmbH & Co. KG
特别声明
本文为自媒体、作者等档案号在建筑档案上传并发布,仅代表作者观点,不代表建筑档案的观点或立场,建筑档案仅提供信息发布平台。
12
好文章需要你的鼓励

 参与评论
参与评论
请回复有价值的信息,无意义的评论将很快被删除,账号将被禁止发言。
 评论区
评论区