- 注册
- 登录
- 小程序
- APP
- 档案号

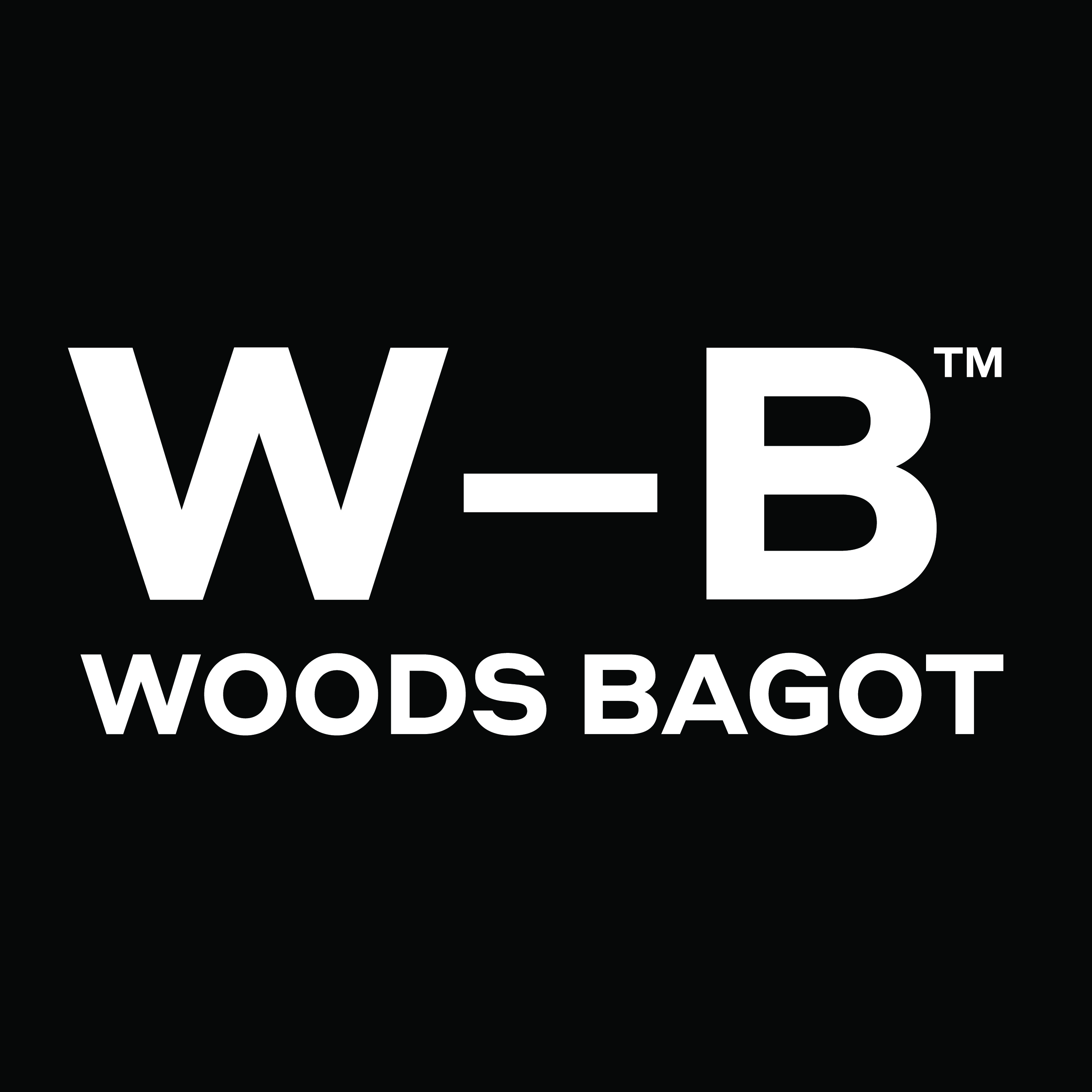
伍兹贝格建筑设计事务所 · 2021-10-19 09:15:07
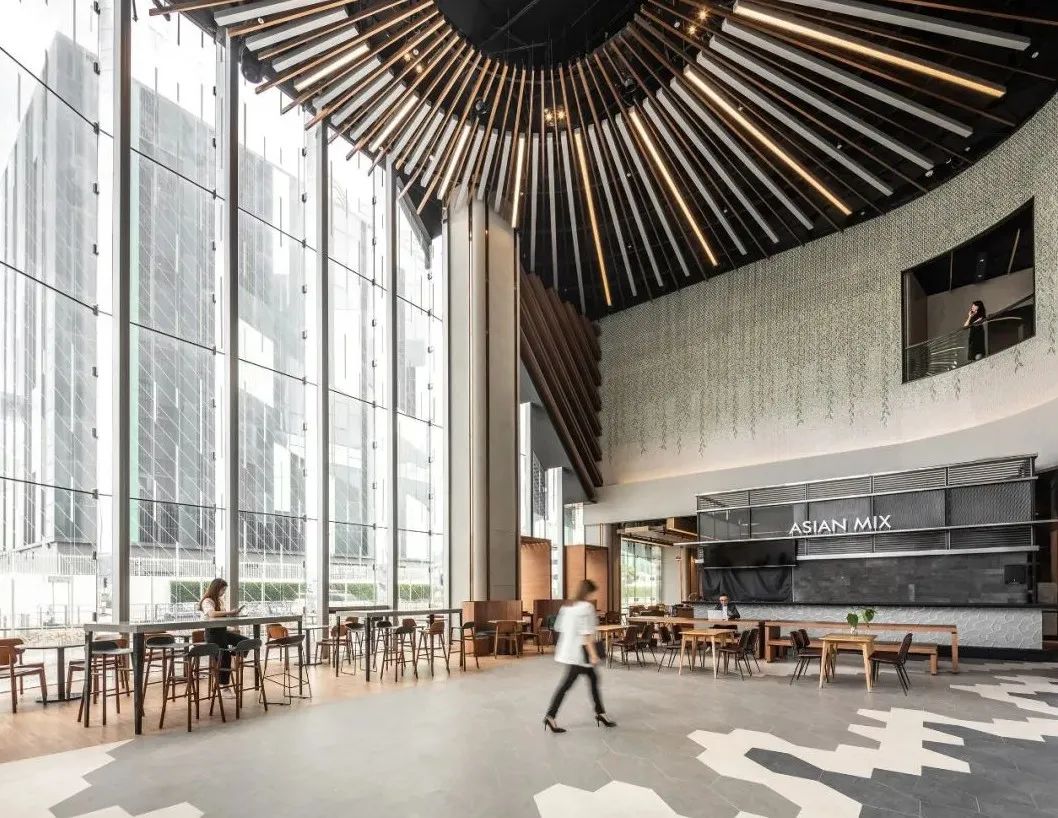
香港科技园数据技术中心
Hong Kong Science and Technology Park
Data Technology Hub
这一后疫情时代的办公空间模糊了家与办公场所的界限,容纳多元功能空间的同时,亦保证了足够的灵活性。
Extra flexible and multi-functional spaces, blurring the boundary between home and workplaces in the post-Covid era.
香港科技园为助力香港迈进数据化时代,特别兴建数据技术中心(DT Hub)以推动产业升级转型。中心为香港打造了一个普及数据技术的园区,包括以数据为中心的办公空间、世界级的会议展览设施及专业的共享空间,来汇聚优秀的科技及数据人才,促进交流与协作,推动香港及湾区的数据研发和技术发展。
Hong Kong Science and Technology Park (HKSTP) Data Technology Hub (DT Hub) is a purpose-built space providing data-centric working space, world-class convention and exhibition facilities and professional communal space to attract top-notch technology and data talents and support data research and technology development in Hong Kong and the Greater Bay Area.
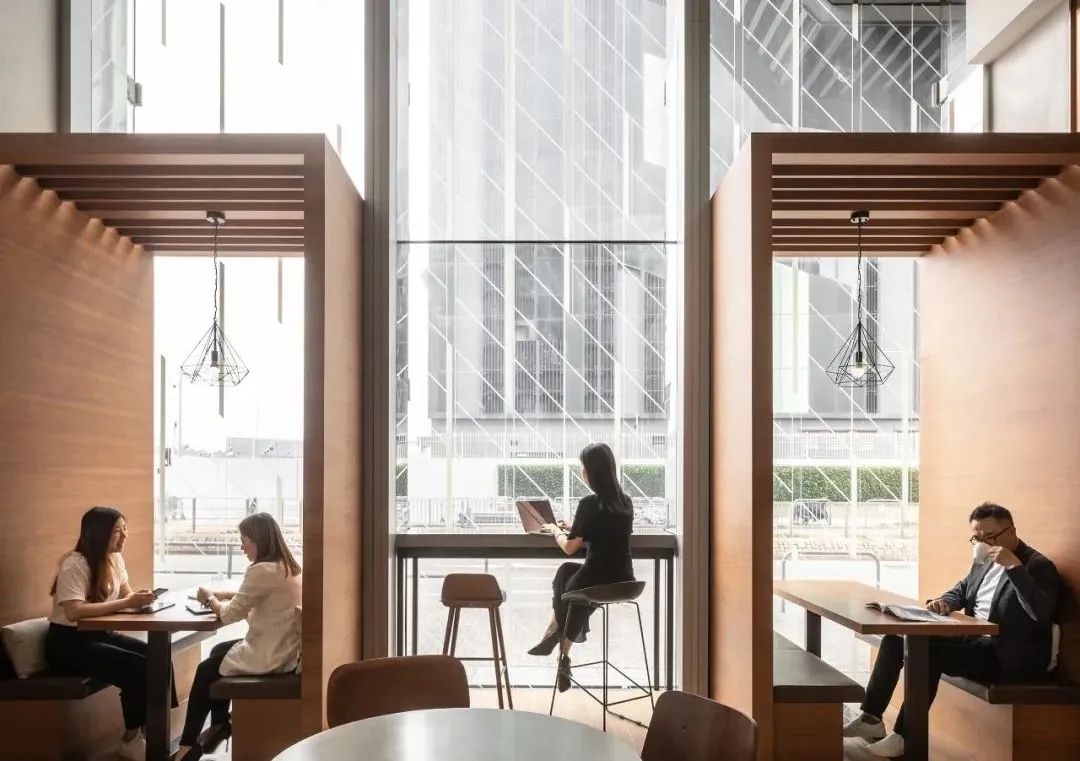
由于 DT Hub 远离市区,室内设计师希望为长时间在这里工作的科技及数据人才提供一个如家般舒适的工作环境。因此设计以「Urban Home」为主题,以“城市感”定义调性,透过原始的饰面、风格化的平面和当代装置来营造工业厂房质感,而“家”的归属感则通过简洁而灵活、舒适又自在的场景来呈现。
The design aims to deliver a “Home away from Home” environment in the building far from the CBD core area. Therefore, the design concept is a fusion of “Urban Home”. “Urban” is a sense of setting the scene: the raw finishes, industrial planes, and contemporary fixtures, all relating to the nature of an industrial warehouse. While “Home” brings the collective comfort and draw to base that Home is associated with.
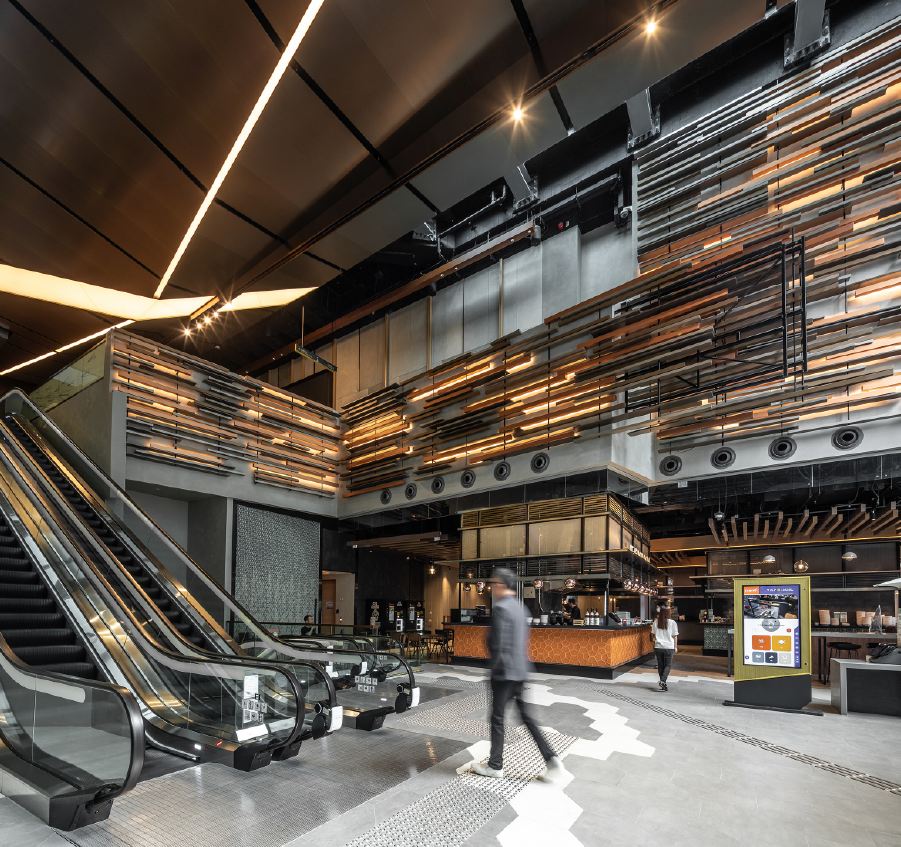
中心设计强调新的时代精神,即:以人为本,让科技和文化共融共生。为此设计师在地面层设计了一个将高科技元素和旧时香港大排档独有的街头特色文化相融合的多功能食堂,现代却不失人情味,灵活而富有活力,是员工们的就餐之所,亦可用作小组会议或协作。
Emphasizing the human-centric aspect of the new era ethos and experiential nature of high technology and culture. A Hong Kong “Dai Pai Dong” Street Food Stall style food hall on the ground floor delivers a high-tech food offering and accommodates dining, meeting and co-working needs in a collective format, within beautiful surrounds of this bespoke interior.
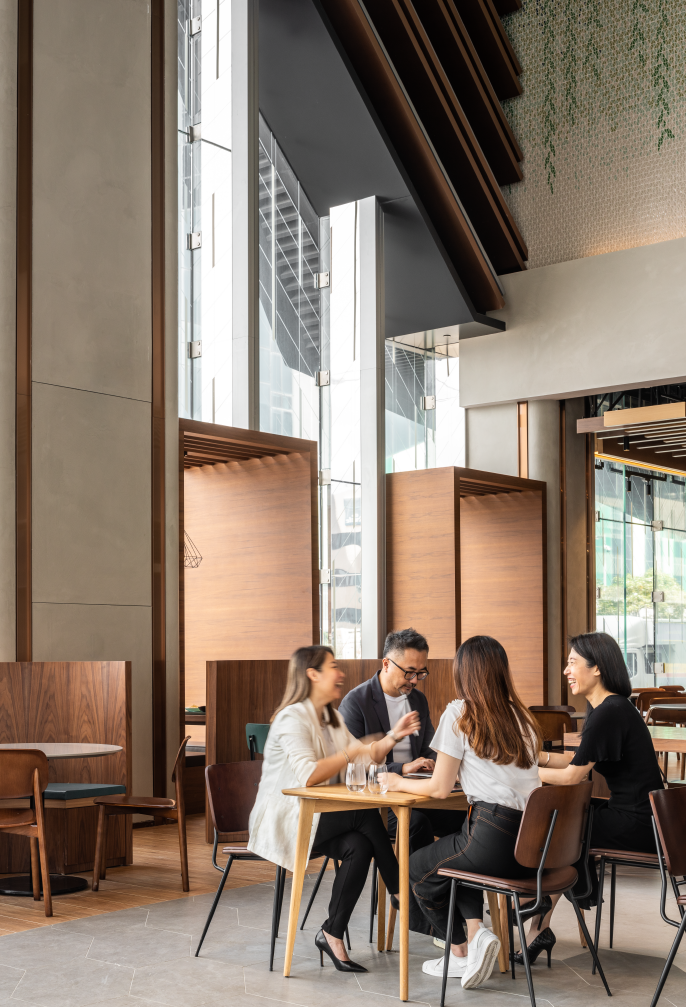
此外,DT Hub 设计以鼓励移动、参与和联结为出发点。一层会议展览设施和商务中心摒弃了固有的严肃设计,带出轻松的氛围;独特的布局促进互动,同时有助于创造即时而自然的交流与合作。
DT Hub also promotes the creation of a built form that encourages movement, engagement, and connection. MICE rooms, Showcase and Business Centre on the first floor are positioned as an informal setting that encourages relaxation and opportunities for natural collaboration with its unique layout and interactive environments.
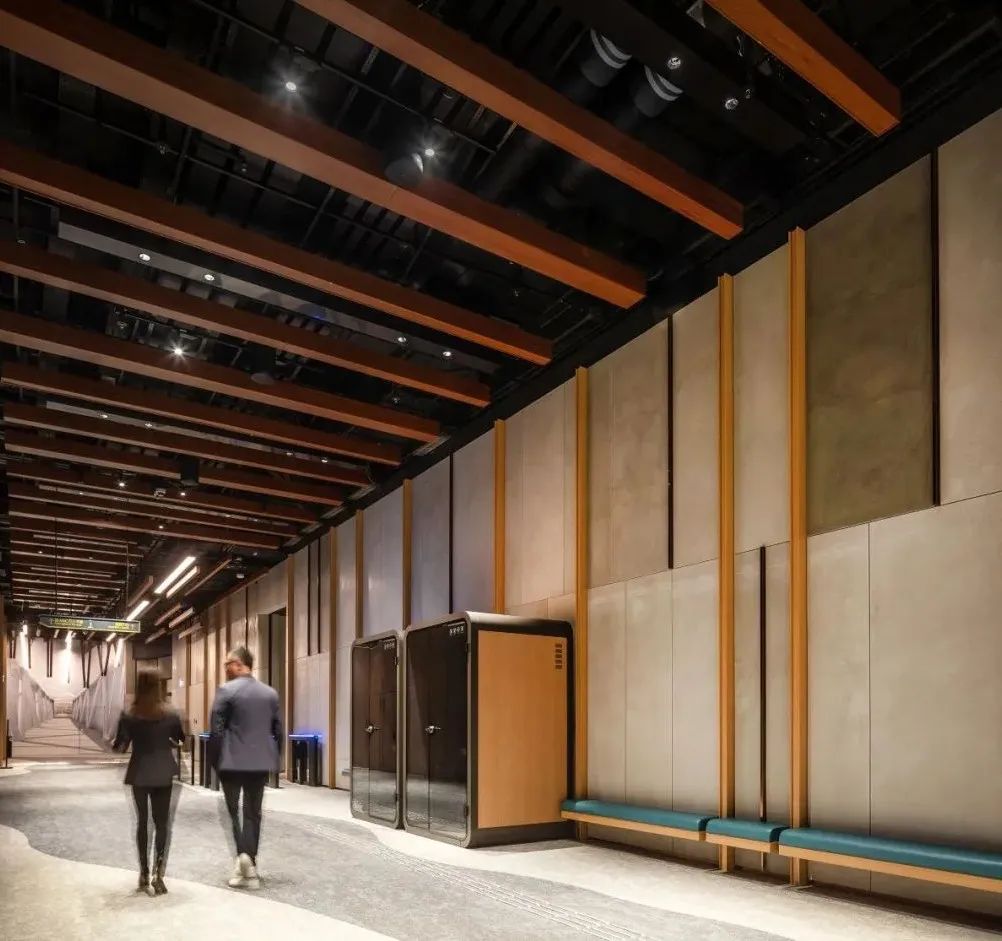
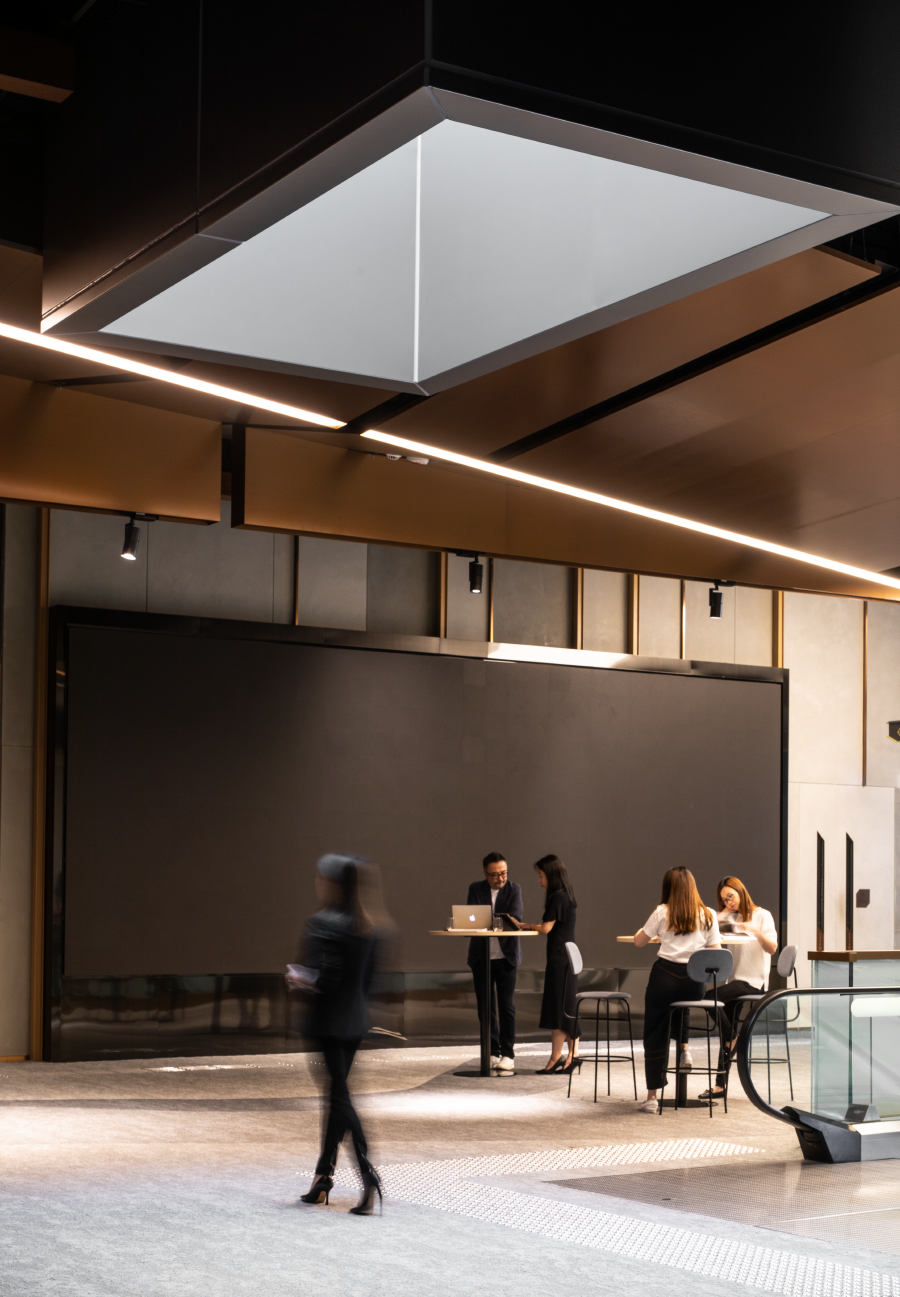
每个办公楼层均设有共享空间或茶水间,这里是温馨的社交空间,也为不同领域人才的见面和思想碰撞带来可能性,帮助催生新的创意。
There is a common room or pantry on each floor providing a welcoming space and social opportunity for talents to meet, to exchange ideas or to co-create.

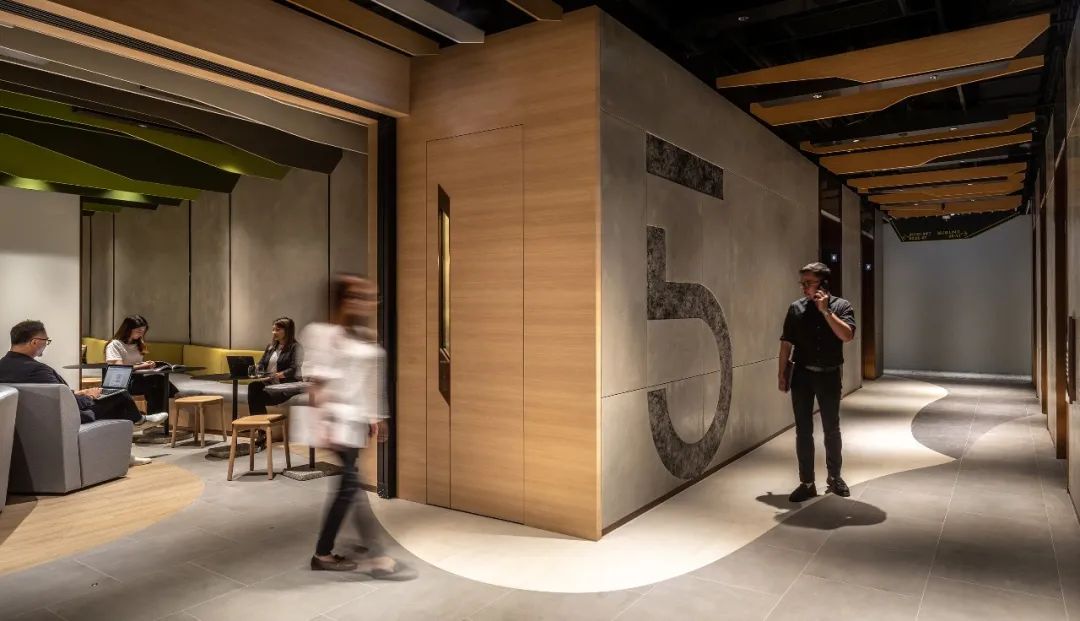
后疫情时代的办公空间需要更具多样性和灵活性,同时模糊家与办公场所的界限,适应随时随地办公的需求。DT Hub 的设计富有前瞻性,在这里工作的科技和数据人才有着丰富的办公选择,既可以在封闭的会议室进行小组讨论,也能找到专注工作需要的独立空间,亦可在幽静之处喝杯咖啡短暂放空,不仅能满足线上沟通的需求,更着重人与人之间面对面的交流。
The need for increased space diversity and flexibility is setting a new trend in the industry. Especially, in the post-Covid era, commercial space always relies on a space designed to be extra flexible and multi-functional, blurring the boundary between “Home” and workplaces. DT Hub provides variety and choices for talents to collaborate with teams in enclosed group spaces, or work individually in private areas, or relax over a coffee in a quiet and beautiful environment. Overlapping spaces in DT Hub invokes not only visual interest but also physical connection.
项目名称: 香港科技园数码技术中心
项目业主: 香港科技园
项目主要负责人:
Jango Wong, 伍兹贝格合伙人、 香港工作室负责人
项目主要团队成员:
Winnie Kwok,Camile Roche,Emily Lai,Herry Yuen,Kaitlyn Kan,Rachel Chong, Yaya Chen
设计规模 :4,700 平方米
服务内容: 室内设计
竣工时间: 2021
Project Name: HKSTP Data Hub
Client: Hong Kong Science and Technology Park (HKSTP)
Principal In Charge:
Jango Wong, W-B Principal, Hong Kong Studio Chair
Key Team Members:
Winnie Kwok,Camile Roche,Emily Lai,Herry Yuen,Kaitlyn Kan,Rachel Chong, Yaya Chen
Size: 4 ,700 sqm
Service: Interior Design
Completion Date: 2021
特别声明
本文为自媒体、作者等档案号在建筑档案上传并发布,仅代表作者观点,不代表建筑档案的观点或立场,建筑档案仅提供信息发布平台。
4
好文章需要你的鼓励

 参与评论
参与评论
请回复有价值的信息,无意义的评论将很快被删除,账号将被禁止发言。
 评论区
评论区