- 注册
- 登录
- 小程序
- APP
- 档案号

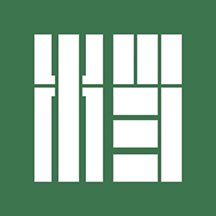
建筑档案 · 2021-10-14 16:19:39

教堂室内 摄影:本质映像
想起梁
柱子
便开始倾斜
想起柱子
梁
便立了起来
—— 朱浪进
When I think of beam
pillar
Starts to tilt
When I think of pillar
Beam
Stands up
-- Langjin Zhu
回归基本与质朴
Back to basic and plain
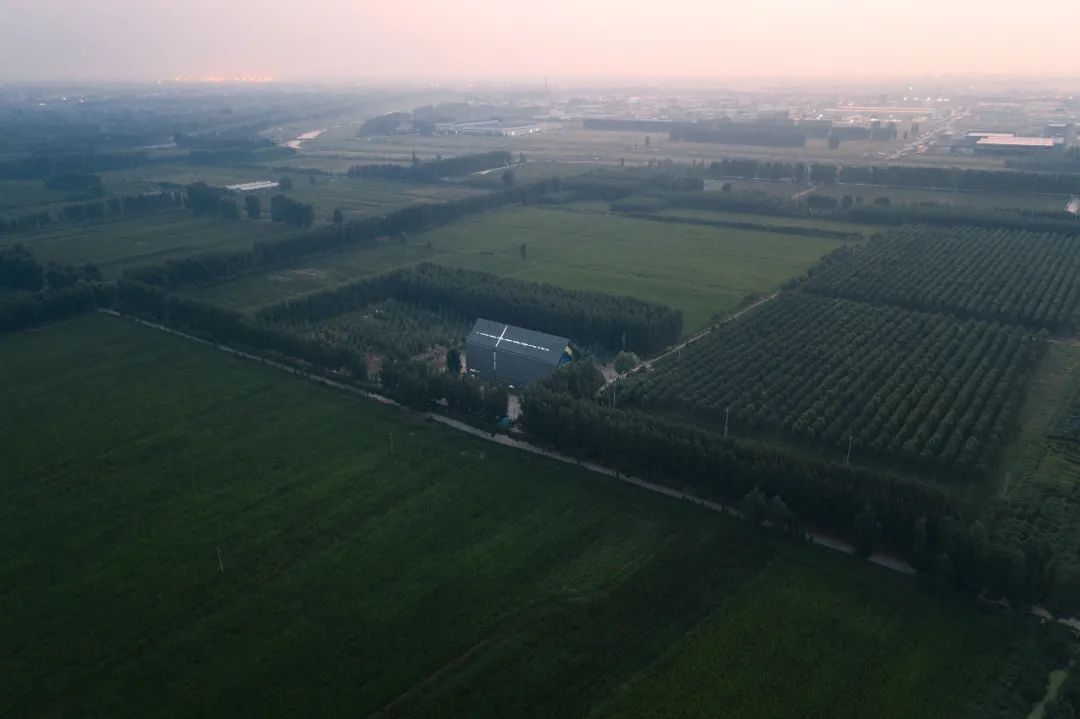
教堂西南角鸟瞰 摄影:本质映像
去年八月的一天,又思考起梁与柱,写下了上面这首诗。此刻用这首短诗作为这篇文章的开端似乎是合适的。柱子与梁,真的有实质的区别吗?我是感到模糊的。如同墙与顶,门与窗,或者斗拱与拱券,在我看来,本质上是一样的。
One day back to last September, I was thinking about the beam and pillar again, then wrote down the poem above. Beam and pillar, is there really a substantial difference? I feel there is a blurred boundary. Just like wall and roof, door and window, or bucket arch and arch, to me, they are literally the same.
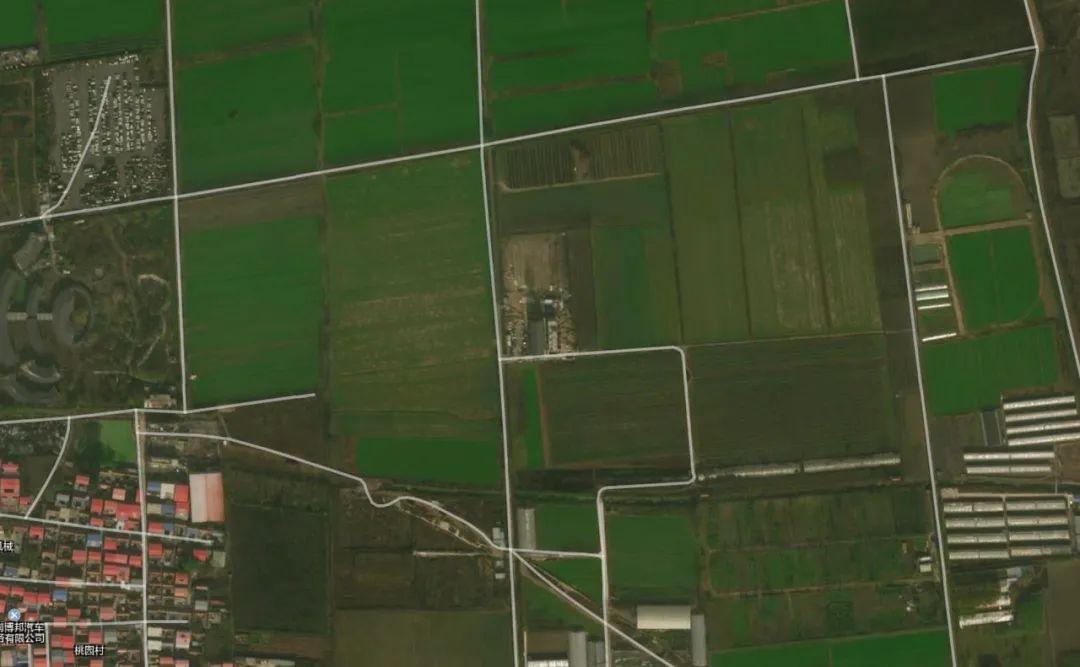
基地航拍 摄影:本质映像
苌庄基督教堂位于中国济南市历城区苌庄村。教堂位于一片树林及田野中央,距离村庄建筑群有一定距离,保持了一种天然的独立性。
Jinan Changzhuang Church is located in Changzhuang Village,a remote place in the countryside of Jinan, China. The church is situated in the center of a forest and crops which are naturally segregated from the village.
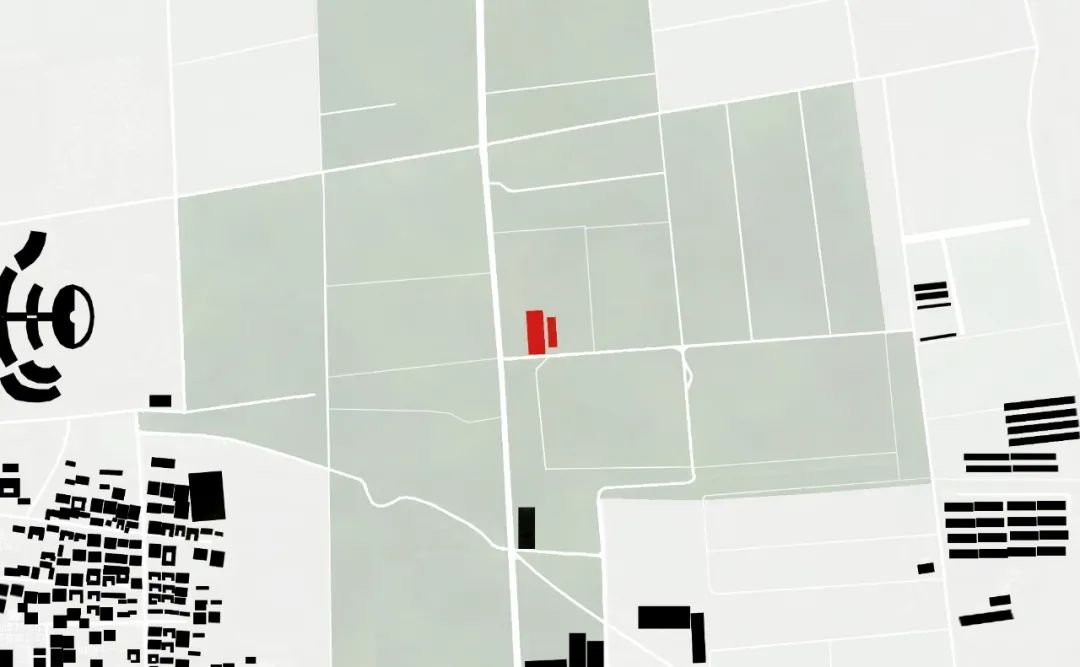
图底关系 ©房子和诗
我们通过对建筑的结构、材料、光影的研究,希望这个乡村教堂可以呈现出一种单纯、沉稳、静谧、神圣的空间氛围。让建筑空间回归至朴素、基本、自然的状态。
Through deep research on the structure, materials, and natural light of the building,we hope this rural church represents a sacred atmosphere that is silent and calm. Returning to its most simplistic, basic, and natural building space.
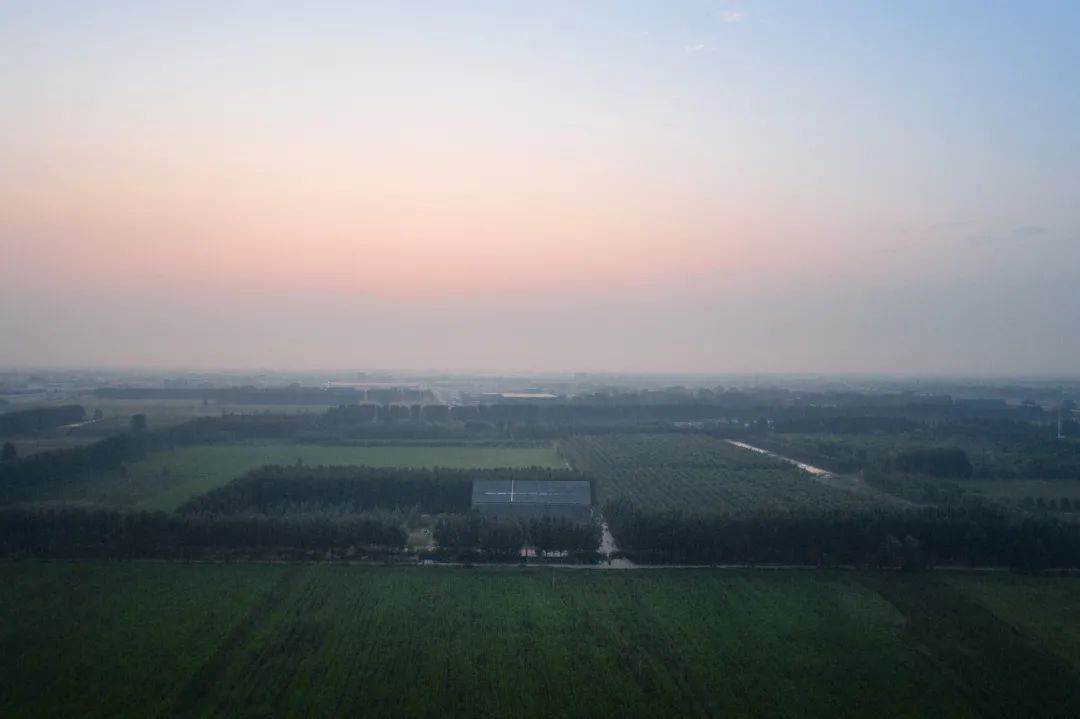
田野与树林中的教堂 摄影:本质映像

教堂西南角透视 摄影:本质映像
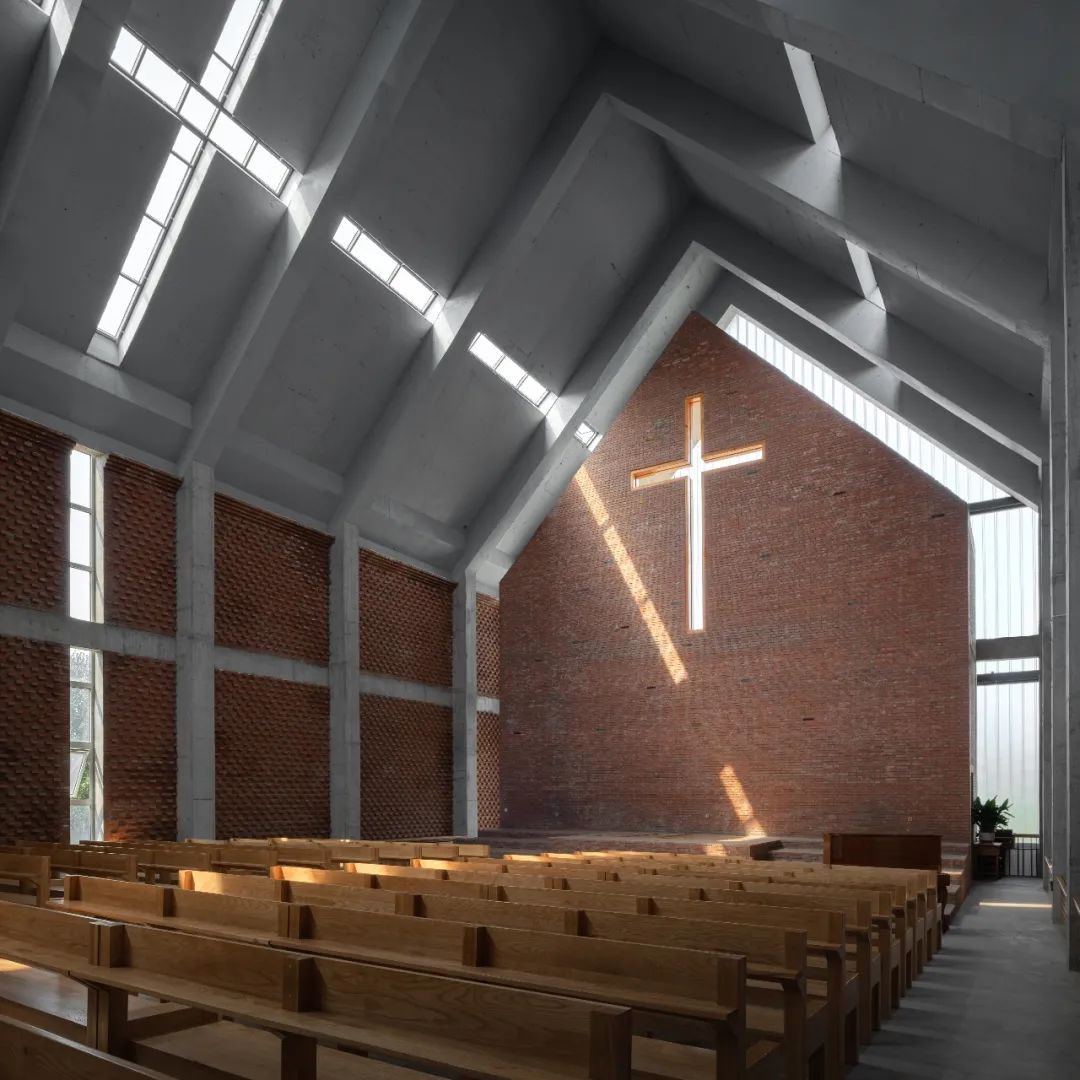
主堂内部空间 摄影:本质映像
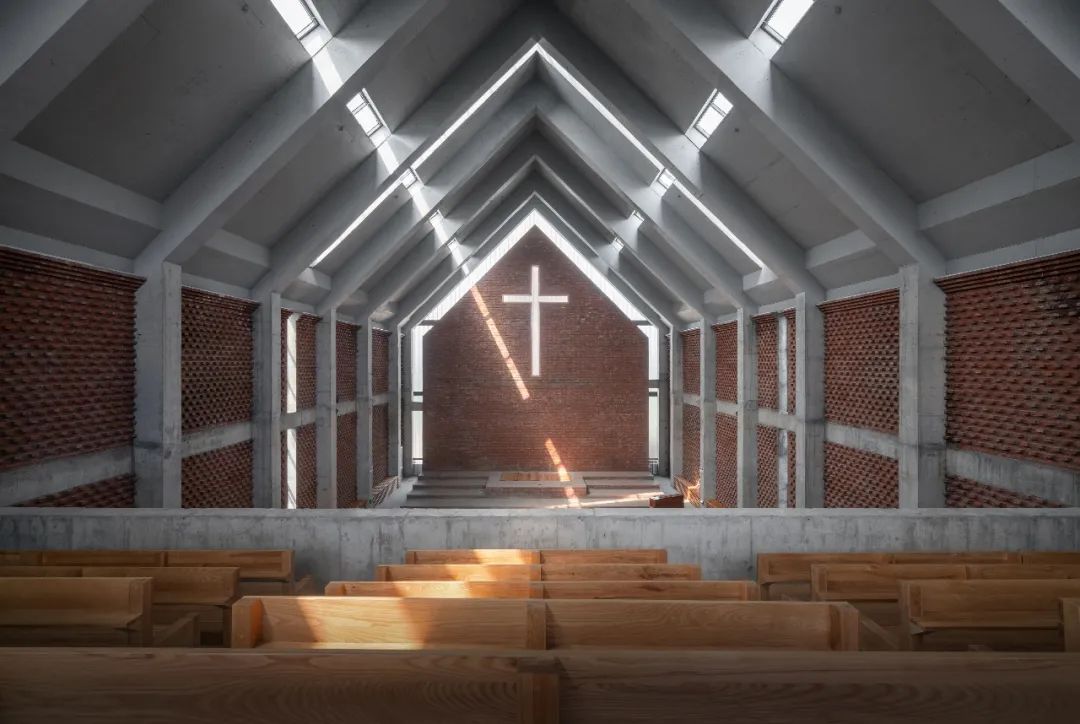
主堂内部空间 摄影:本质映像
建筑形体方面,我们将教堂空间抽象至一个简单而基本的建筑体块,一切变化都在这样一个单纯的体块之内孕育而生。
In terms of architectural form, we started by abstracting current space into a simple and basic building block, and then all the modification is within such a simple block.
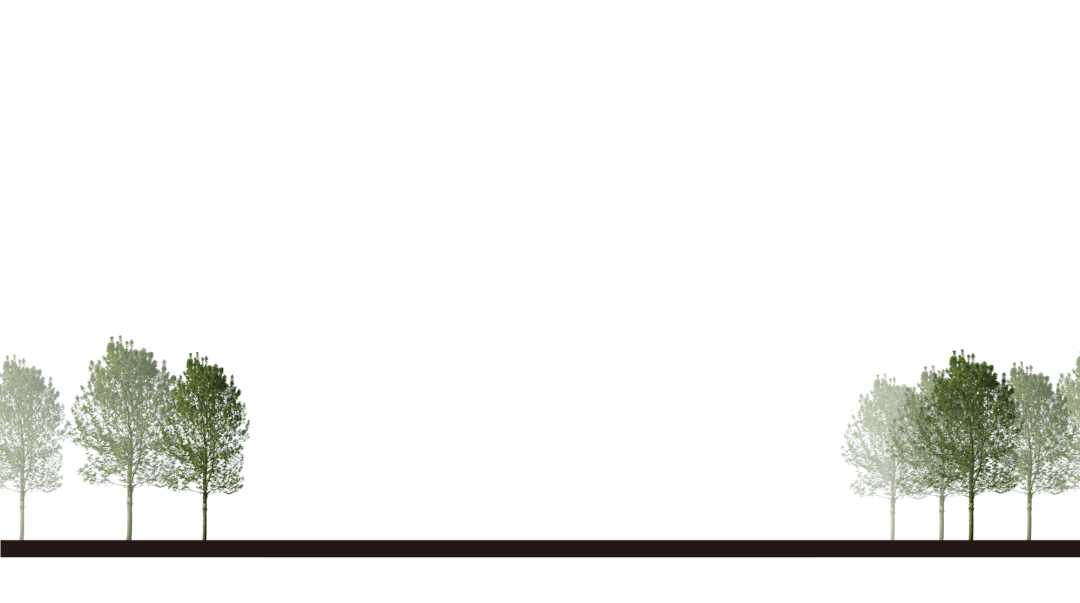
“柱子过渡到梁,墙面过渡到顶” ©房子和诗
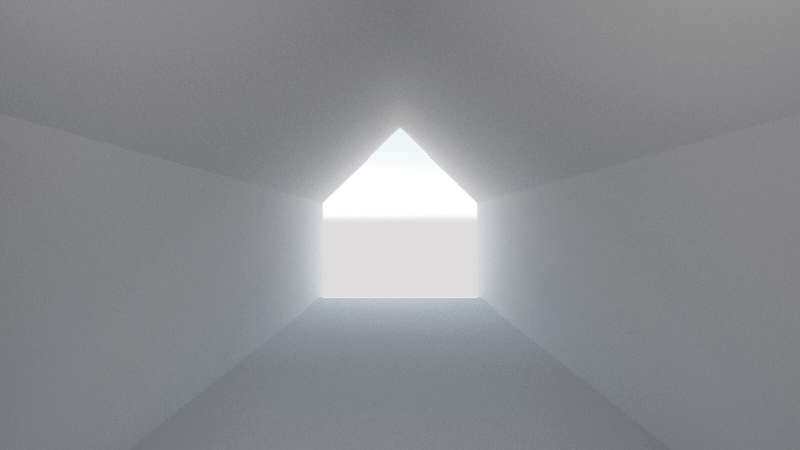
内部空间生成示意 ©房子和诗
在建筑设计之初,结构设计就同步介入其中。我们通过对柱距及柱截面的控制让主堂呈现出一种古典、对称、富有韵律的空间气息。在教堂室内的设计策略上,我们采取了一种尽可能减少装饰的做法,室内空间的呈现仅仅是在建筑与结构施工完成之后最直接的表达。
The structure was being considered at the beginning of the design process. We aim to present a classical, symmetrical, and rhythmical spatial atmosphere. One of the core design strategies is that we try to eliminate decoration as much as possible. In other words, the interior space is merely the direct expression of building structure.
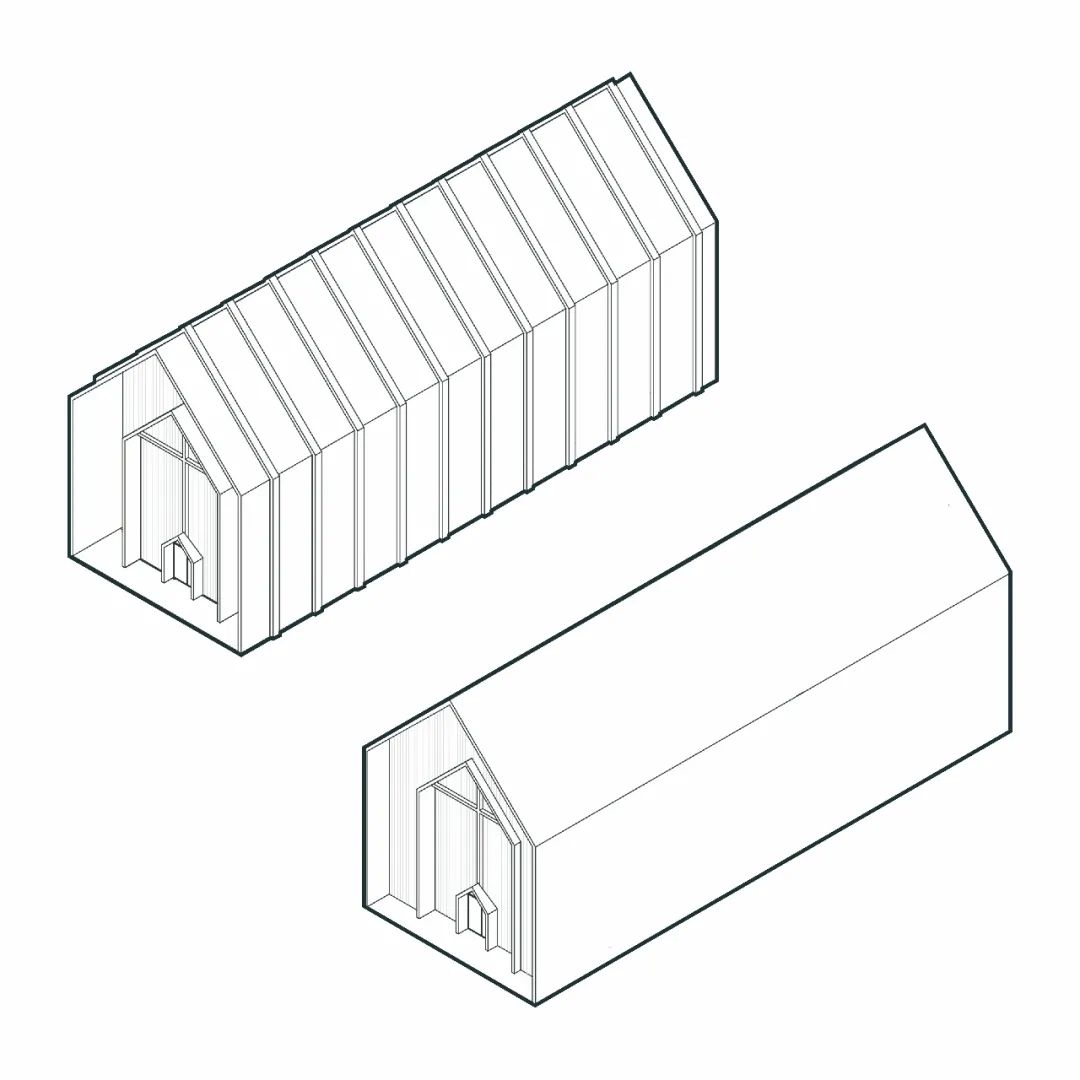
梁柱结构外置与内置效果对比 ©房子和诗
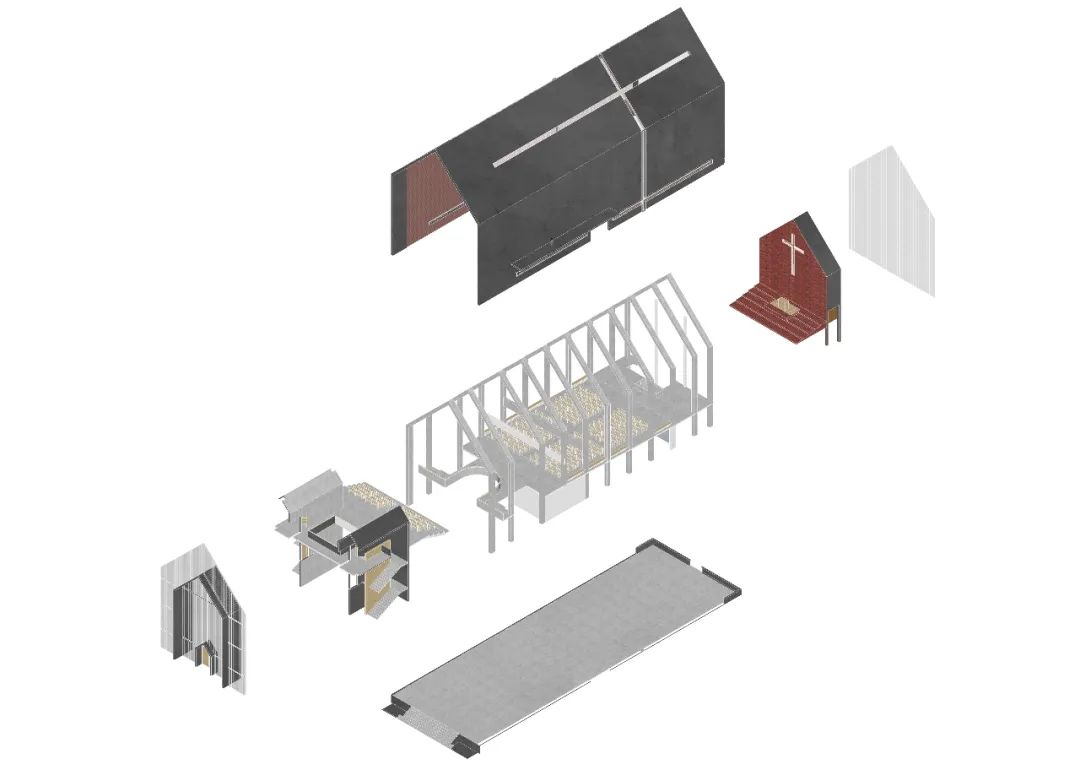
空间结构轴测图 ©房子和诗
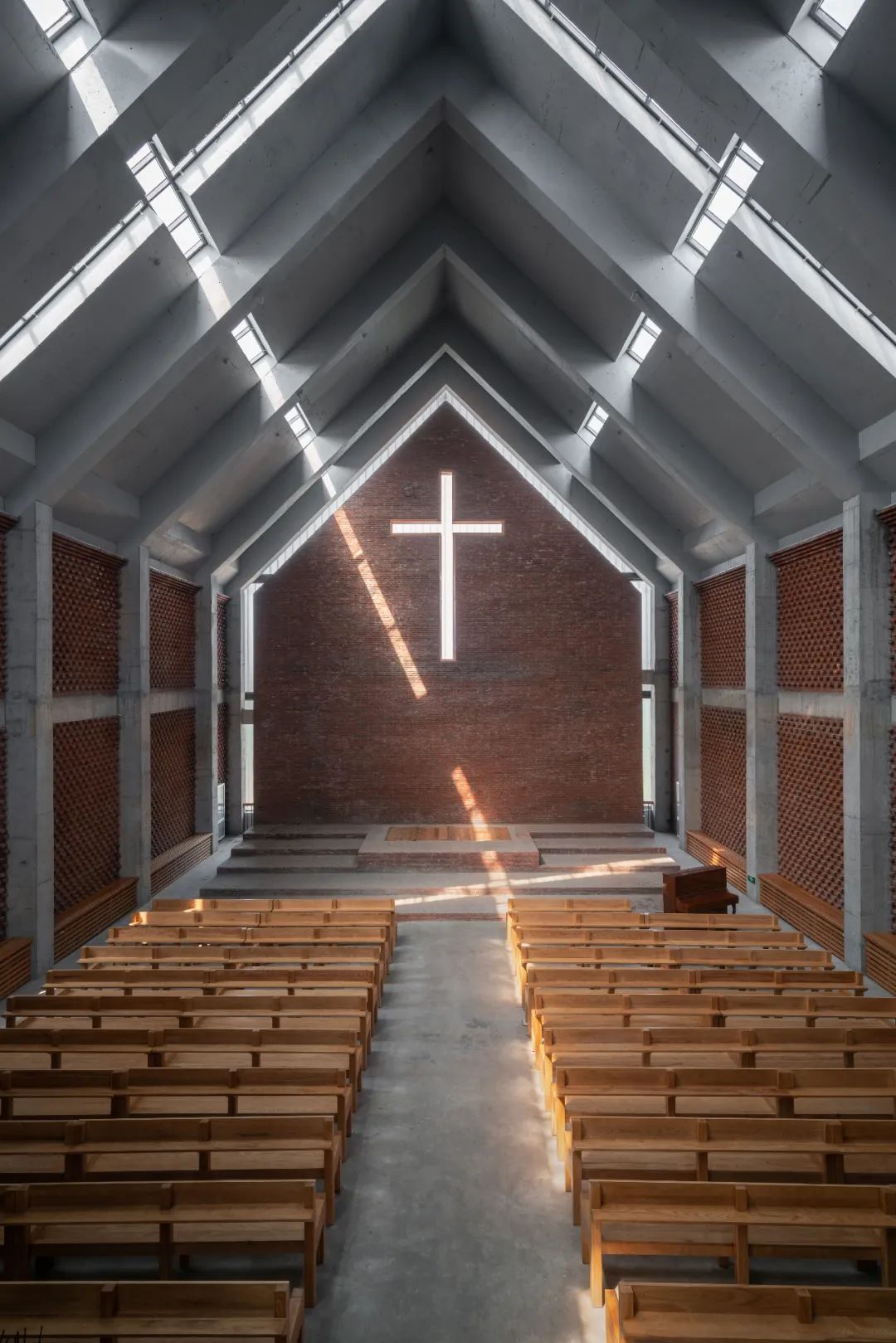
主堂内部空间 摄影:本质映像
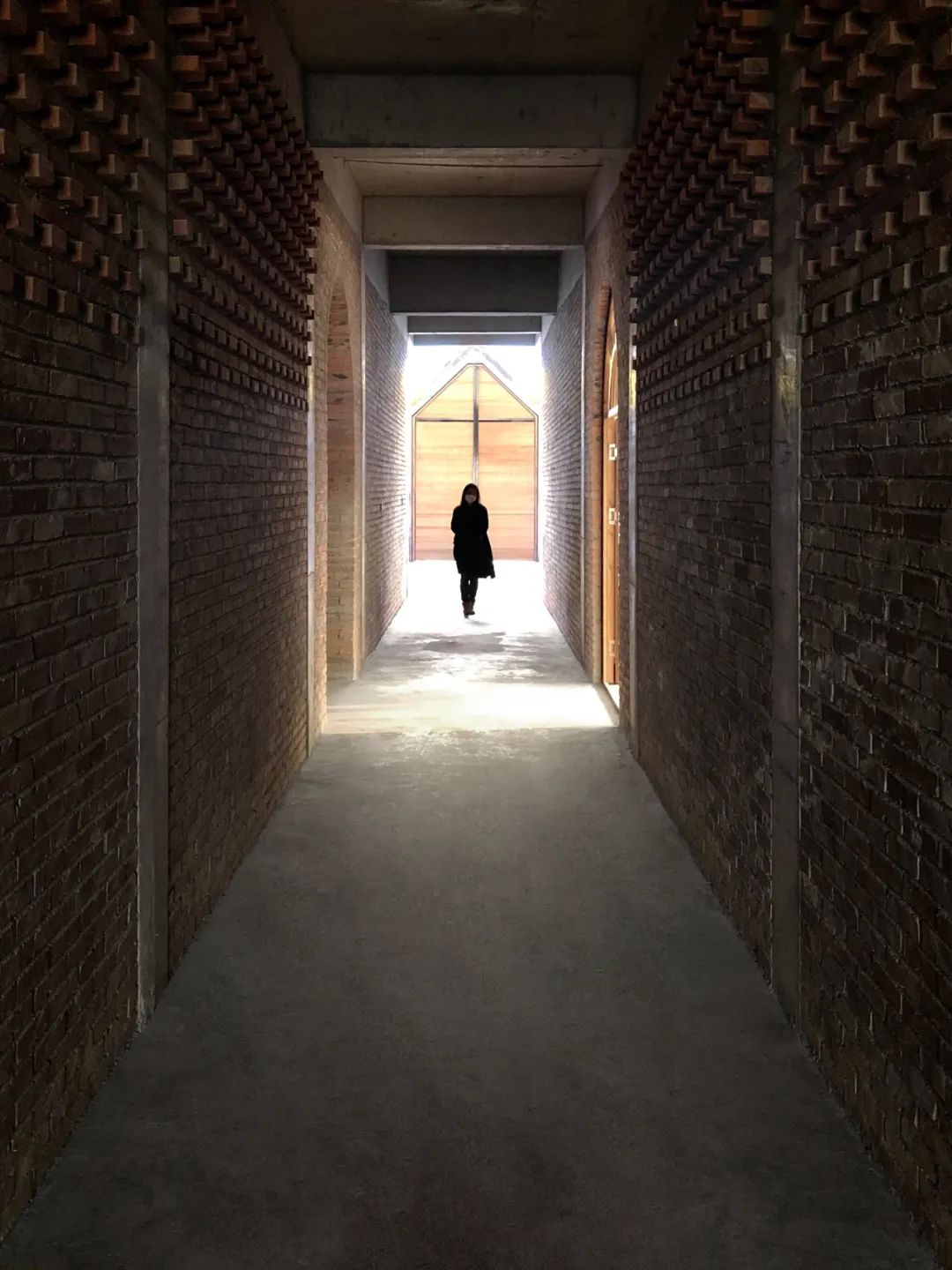
一层中间走廊 摄影:朱浪进
建筑的主立面设计上,采用了竖向线条的U型玻璃,结合钢结构的十字造型,让观者在视觉上感受到一种向上的力量。烛台的造型由手工制作的彩色玻璃组合而成,呼应传统。建筑外墙的颜色摒弃了传统的白色主题,而是选择了深色,希望建筑的颜色更加持久,并且更好的融于周围的环境之中。
U-shaped glasses with vertical lines combined with steel cross structure are specially designed to apply in the main facade, visually communicating an upward force to the audience. The candle holder pattern is composed of hand-made stained glass to bring back the tradition. In terms of the exterior wall, we did not follow the traditional white theme but selected the dark color instead. Hoping that the color of the building will be more durable and better integrate into the surrounding environment.

教堂正立面 摄影:本质映像
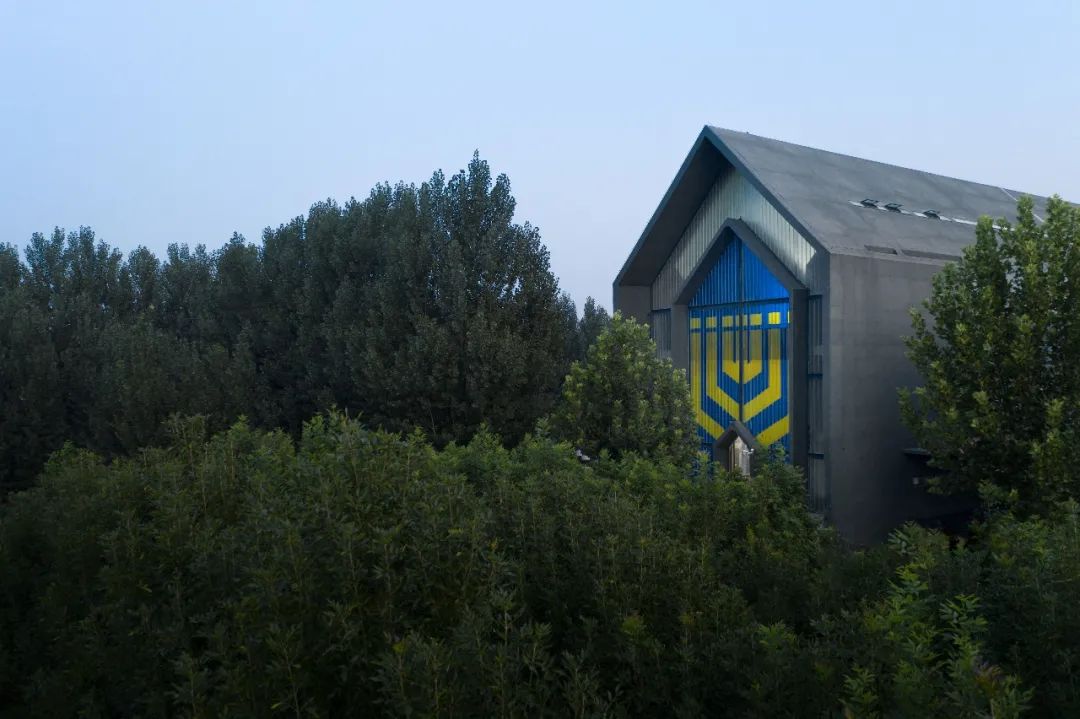
教堂东南角透视 摄影:本质映像
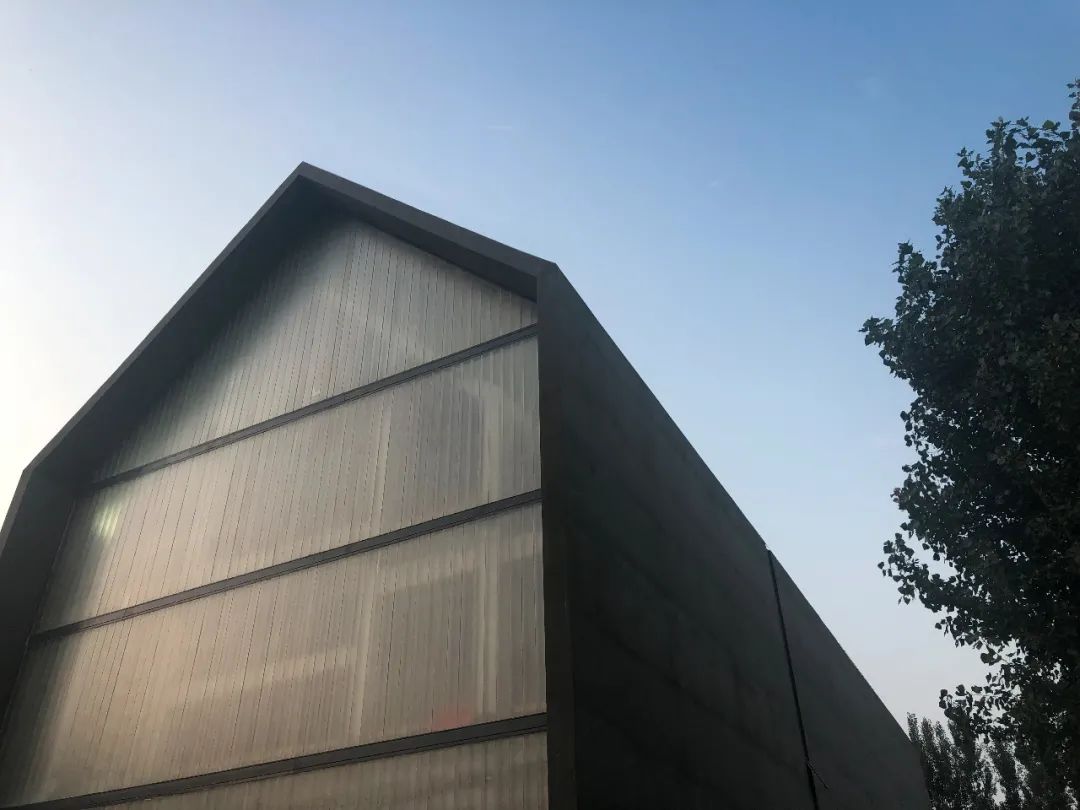
教堂北立面 摄影:朱浪进
主堂室内的材料以清水混凝土柱与红砖墙来主导呈现,砖墙的凹凸处理并非只是对于墙面肌理的追求,更主要是希望让砖块的孔隙更多的暴露出来,能起到一定程度的吸音效果。同时,我们将建筑的空调等设备被藏于两侧的木质格栅座椅内,这既满足了功能的舒适需求,同时也增加了内部可使用的座位容量。实木座椅的设计上,也尽可能回归简洁,实用,坚固。
Major interior materials for the main hall are exposed concrete columns and red brick walls. The concave-convex treatment of the brick is not just to create the texture, but also to expose more pores of the brick. So that the brick material will have an added effect of sound absorption. At the same time, we hide the air conditioner and other equipment in the wooden trellis bench on both sides. On top of the functional aspect, this also increases the seating capacity. The design of the solid wooden seats is as simple, practical, and sturdy as possible.

从讲台看向观众席 摄影:本质映像
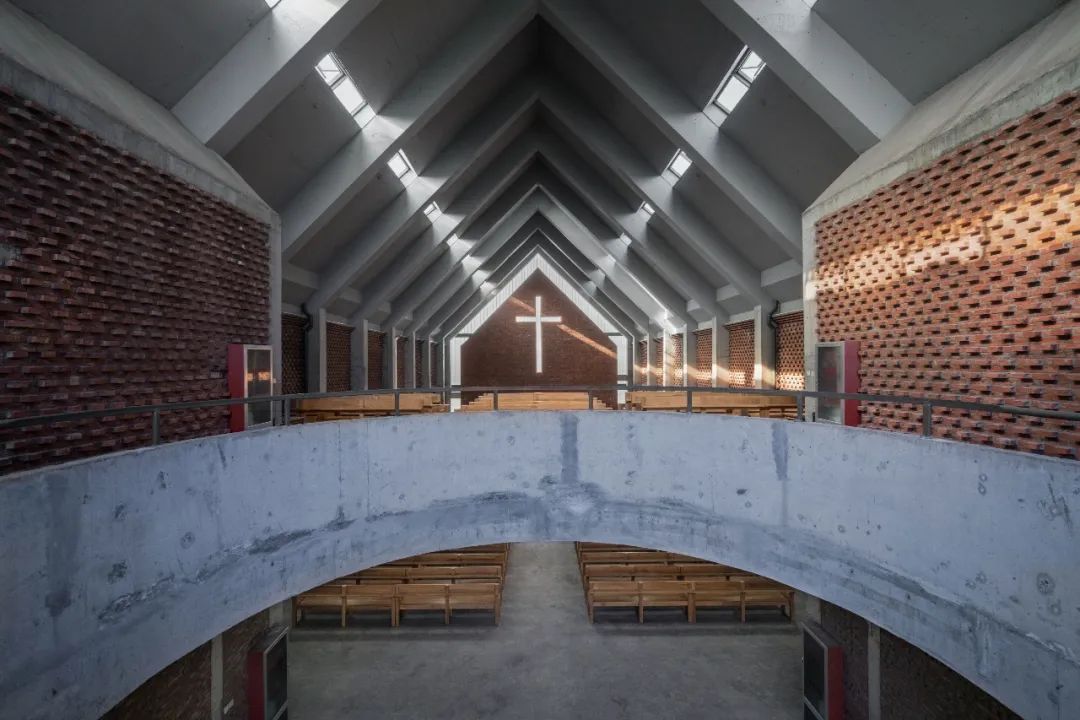
三层走廊回望主堂 摄影:本质映像

空调设备藏于墙面下侧的木格栅内 摄影:本质映像
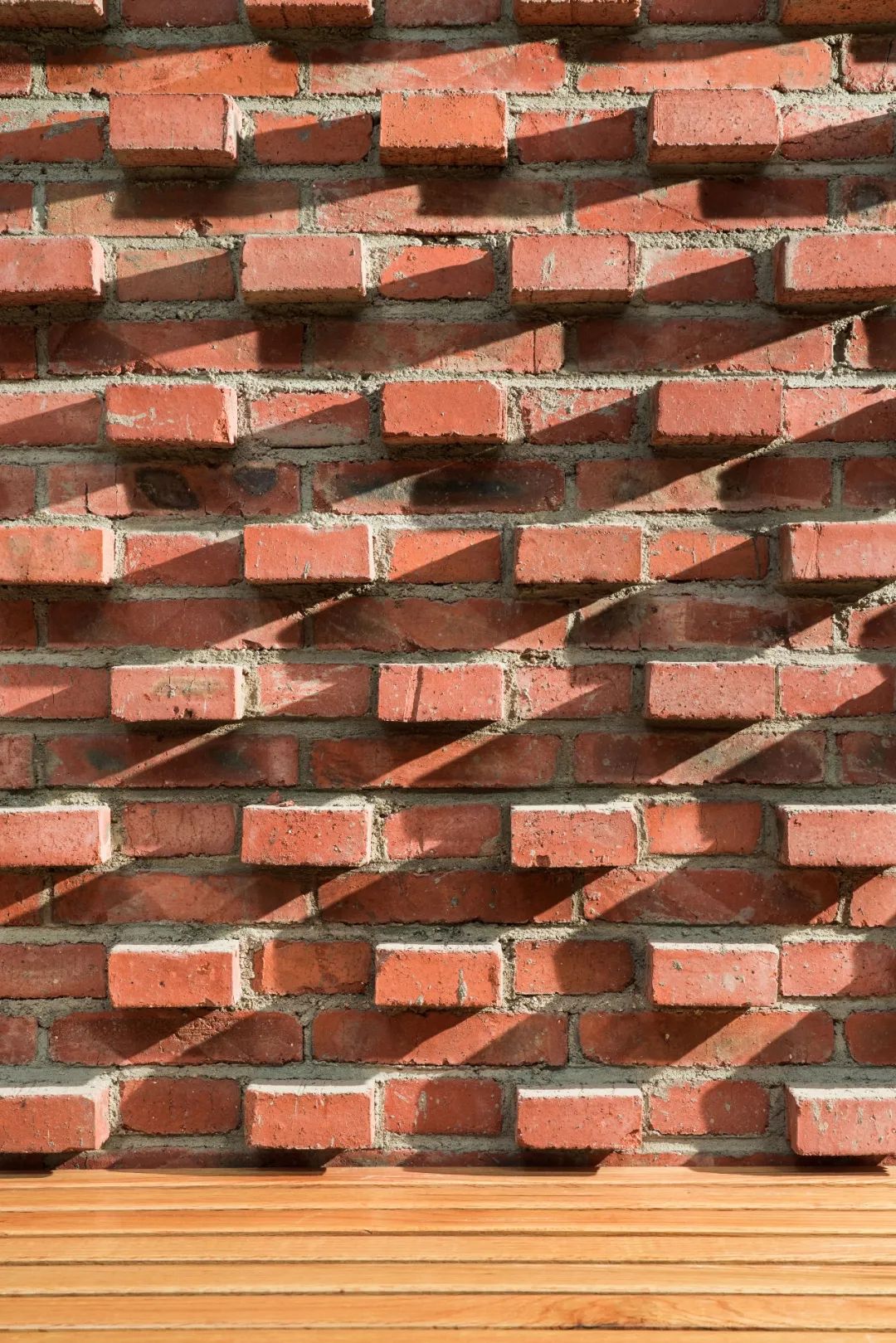
采用当地的普通红砖砌筑出的墙面肌理 摄影:本质映像
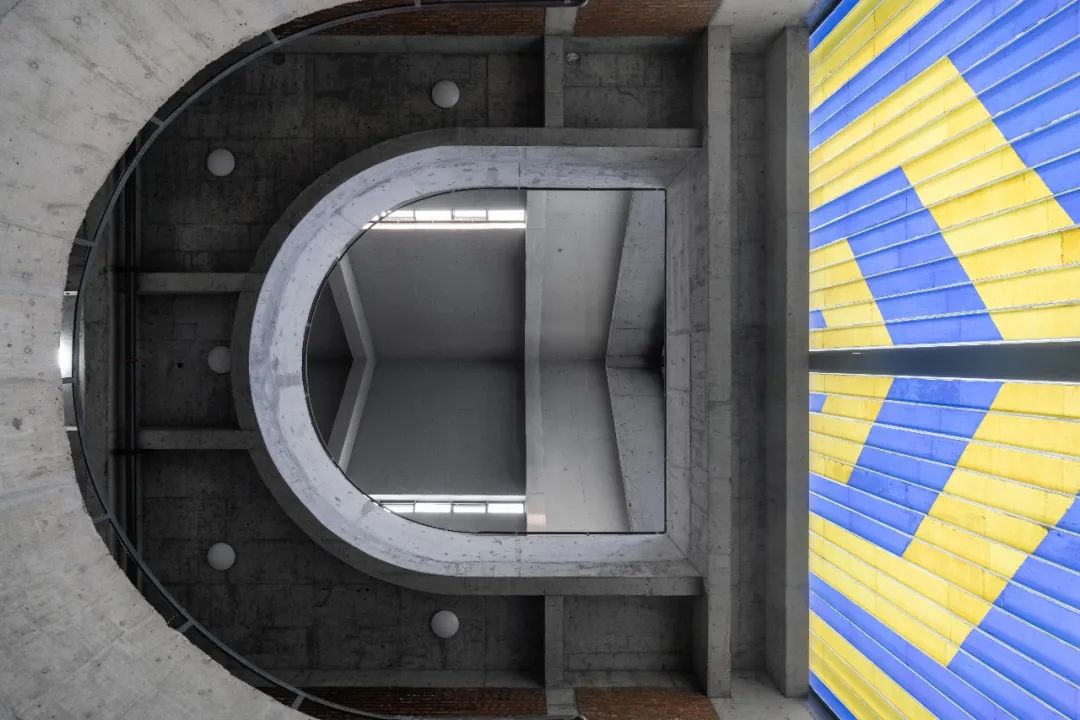
一楼门厅向上看 摄影:本质映像
主堂的照明设计也是该教堂建筑设计的重点。我们采取了较为克制而不失理性的做法。主堂内尽量不设可见灯具,仅在教堂两侧砖墙上侧设置了灯带。夜晚时分,两侧的灯光会照亮整个屋顶,进而照亮整个主堂空间。在白天,室内的采光可以完全通过天窗采光得到满足。
The lighting design of the main hall is one of the design focus. We adopted a more restrained to rational approach. As far as possible, there should be no visible lighting fixture in the main hall, and only light strips are installed on the upper part of the brick walls. At night, the lights on both sides will illuminate the entire roof, which in turn illuminates the entire main hall space. In the daytime,indoor lighting can completely rely on skylights.
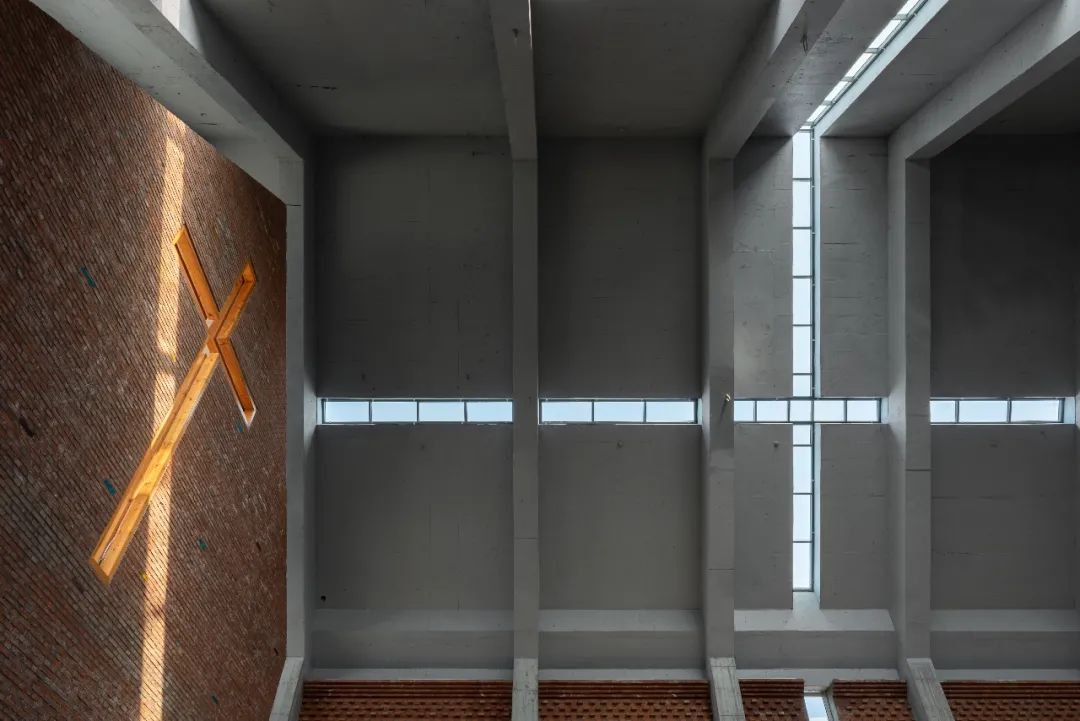
灯带藏在红砖墙上方 摄影:本质映像

天窗与混凝土屋顶 摄影:本质映像
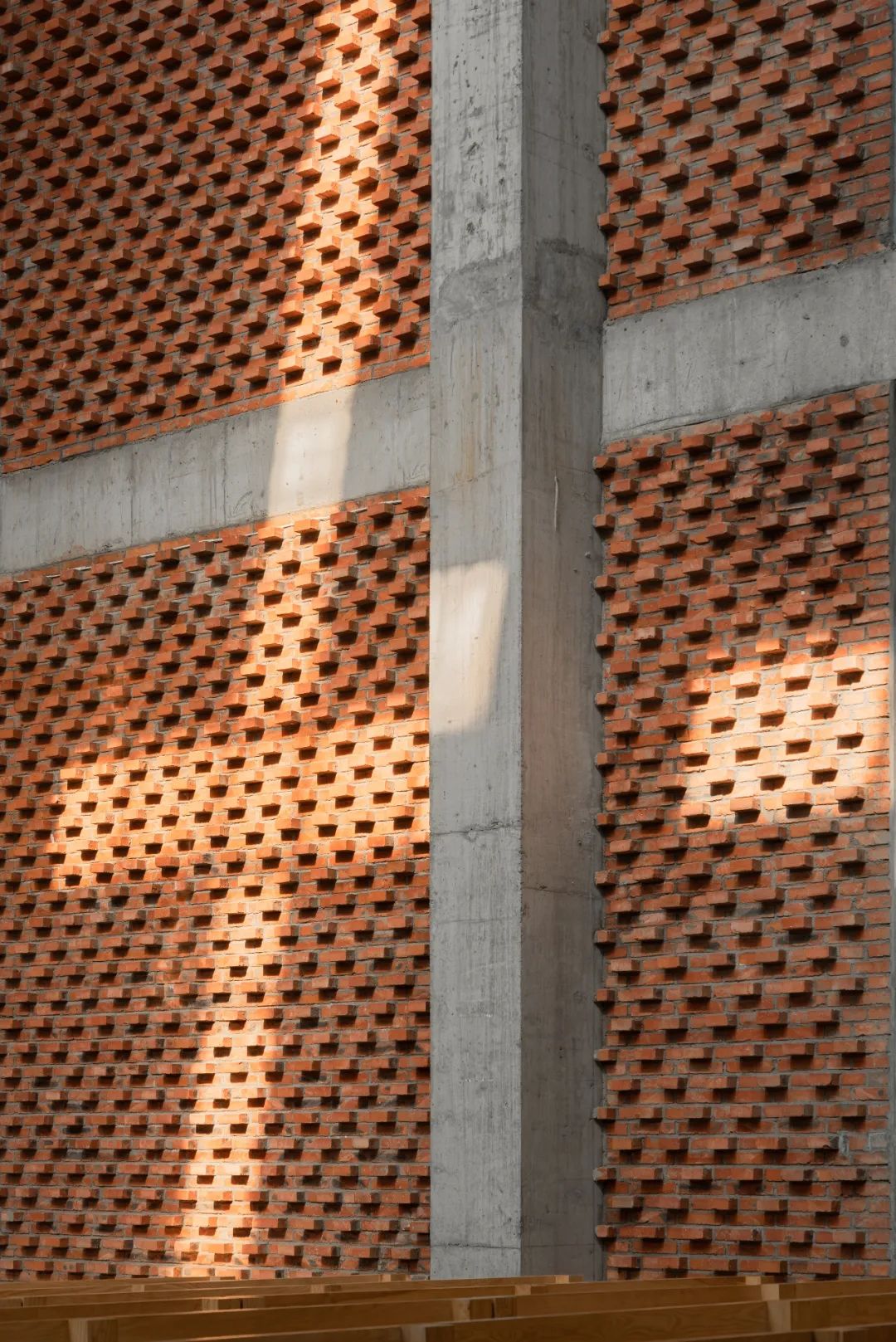
墙上光影 摄影:本质映像
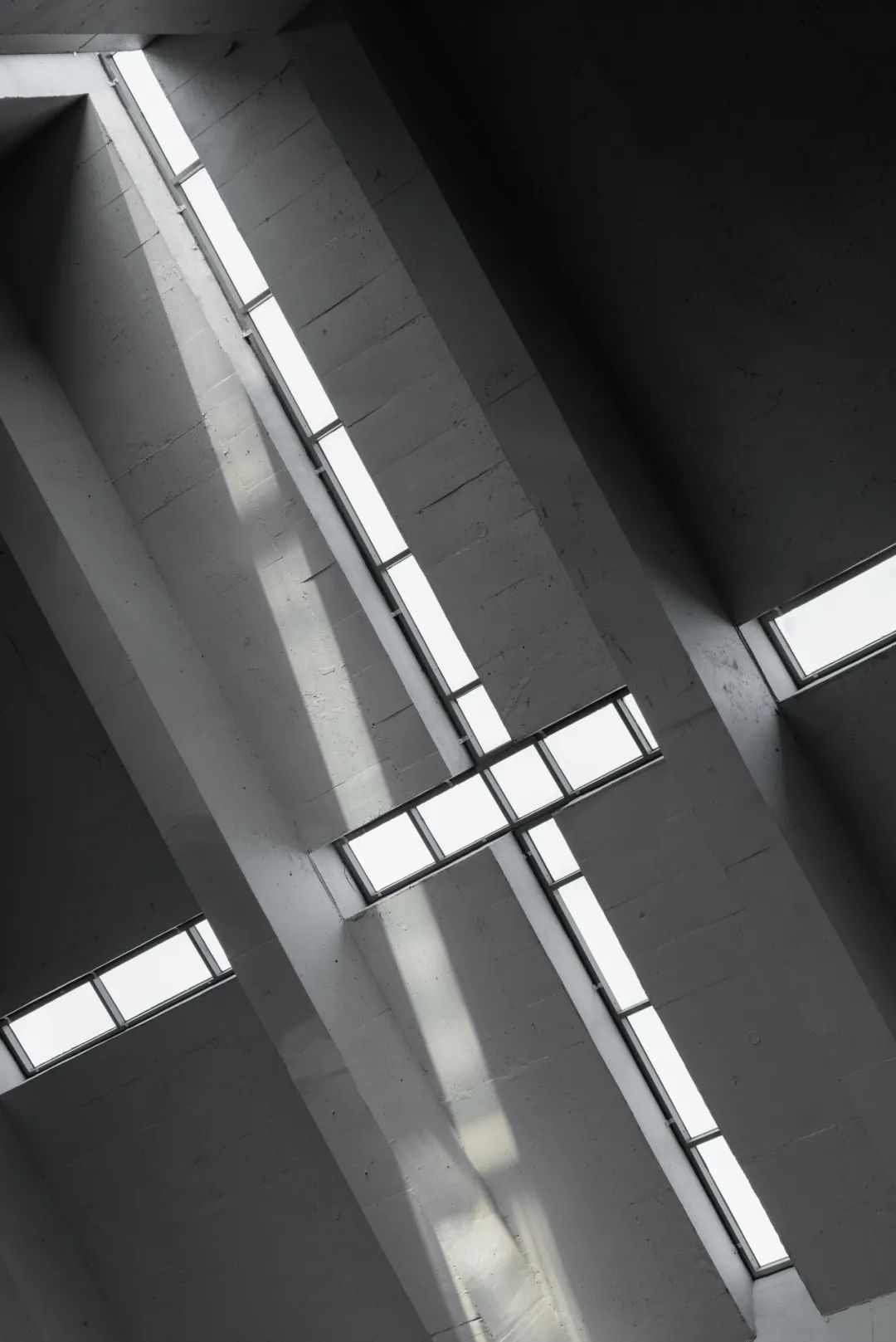
十字形天窗 摄影:本质映像
同时,天窗与侧窗的交错设计处理,让室内的光影会随着时间的流动而不断变化。另一侧,通过彩色玻璃透进来的光线,与室内墙面与屋顶阵列式的梁柱序列,营造出一种温暖但却有力的宗教空间氛围。
At the same time, skylights and side windows crisscross with each other so that the light and shadow of the room will change constantly throughout the time. On the other side, light penetrating through the stained glass together with arrays of beams and columns create a warm but powerful religious atmosphere.
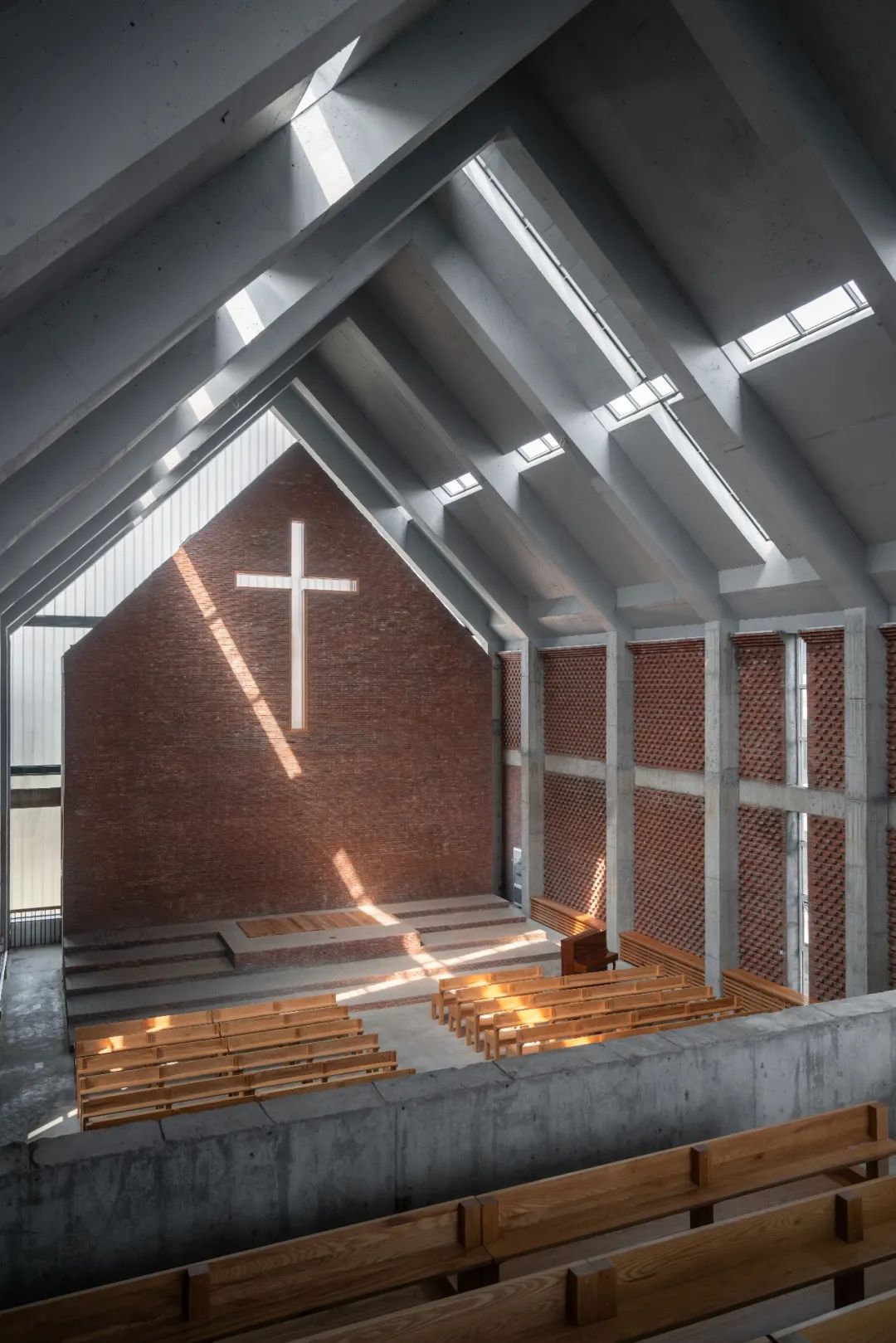
主堂内部光线交错 摄影:本质映像
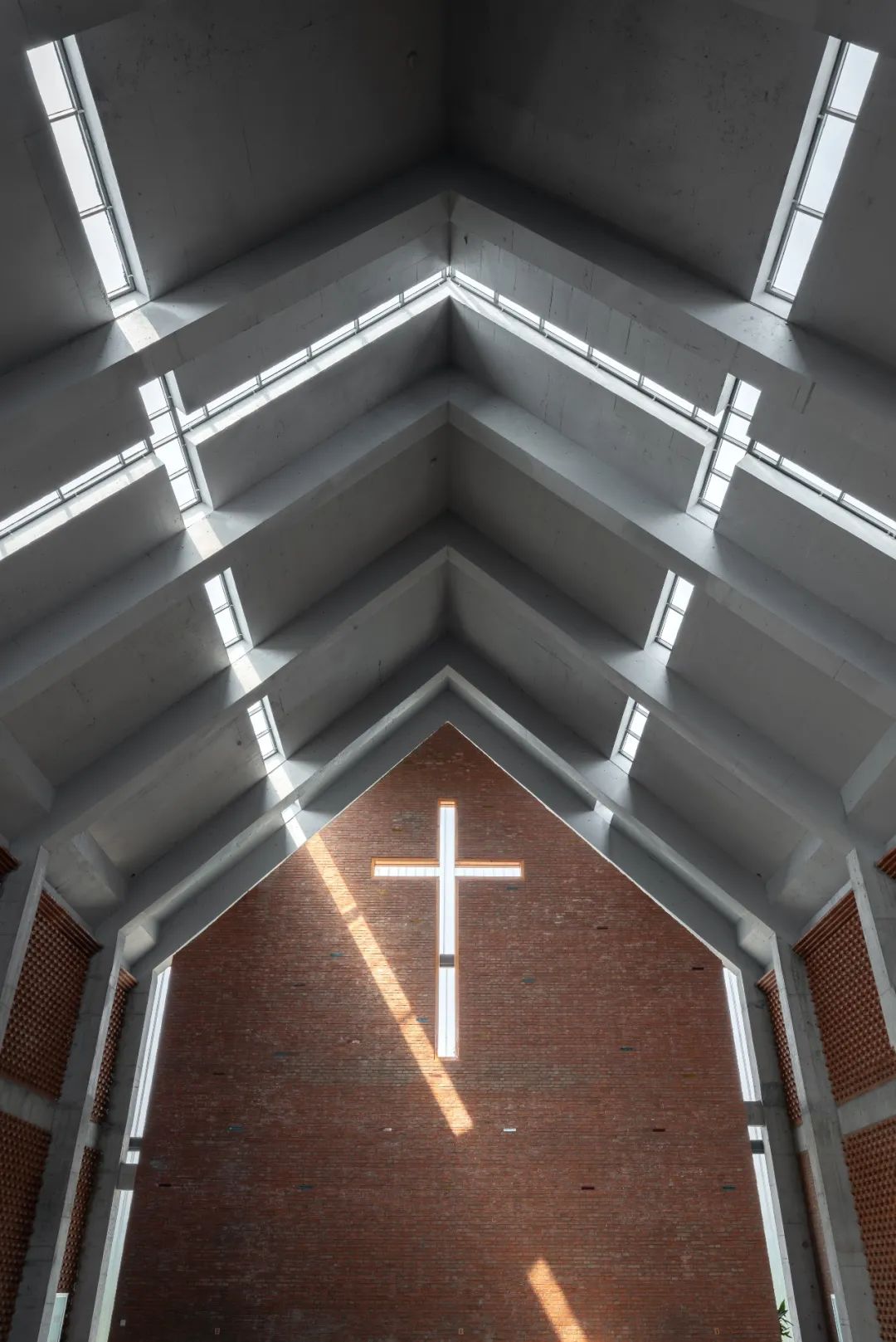
光影与序列 摄影:本质映像
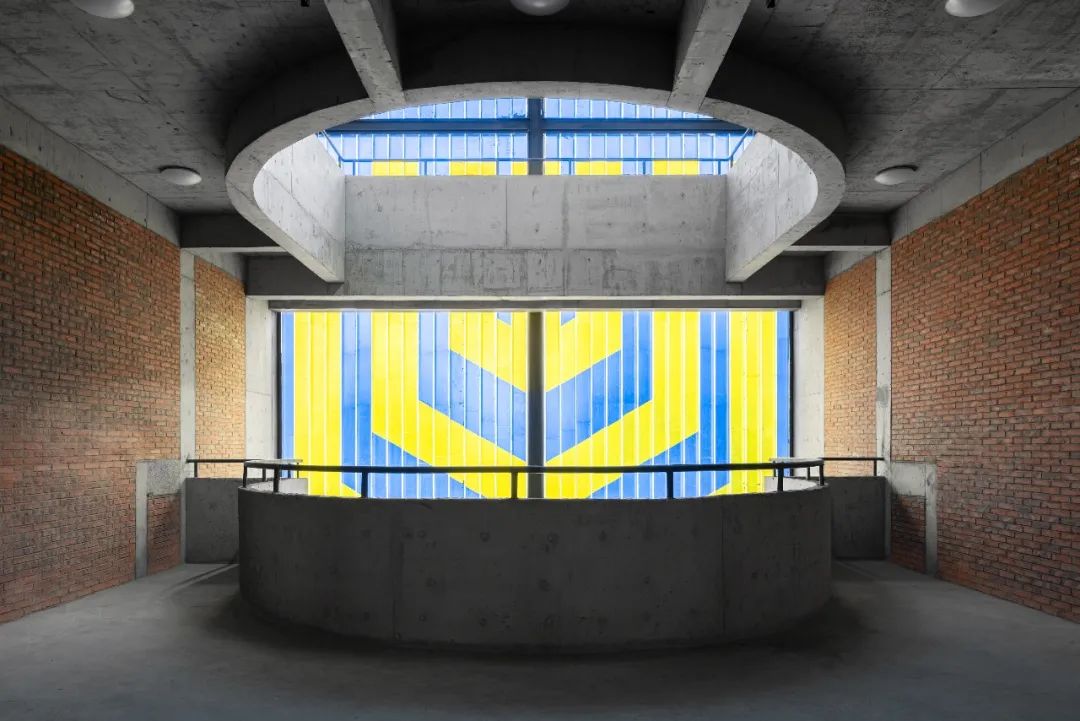
手工彩色玻璃嵌入U型玻璃夹层 摄影:本质映像
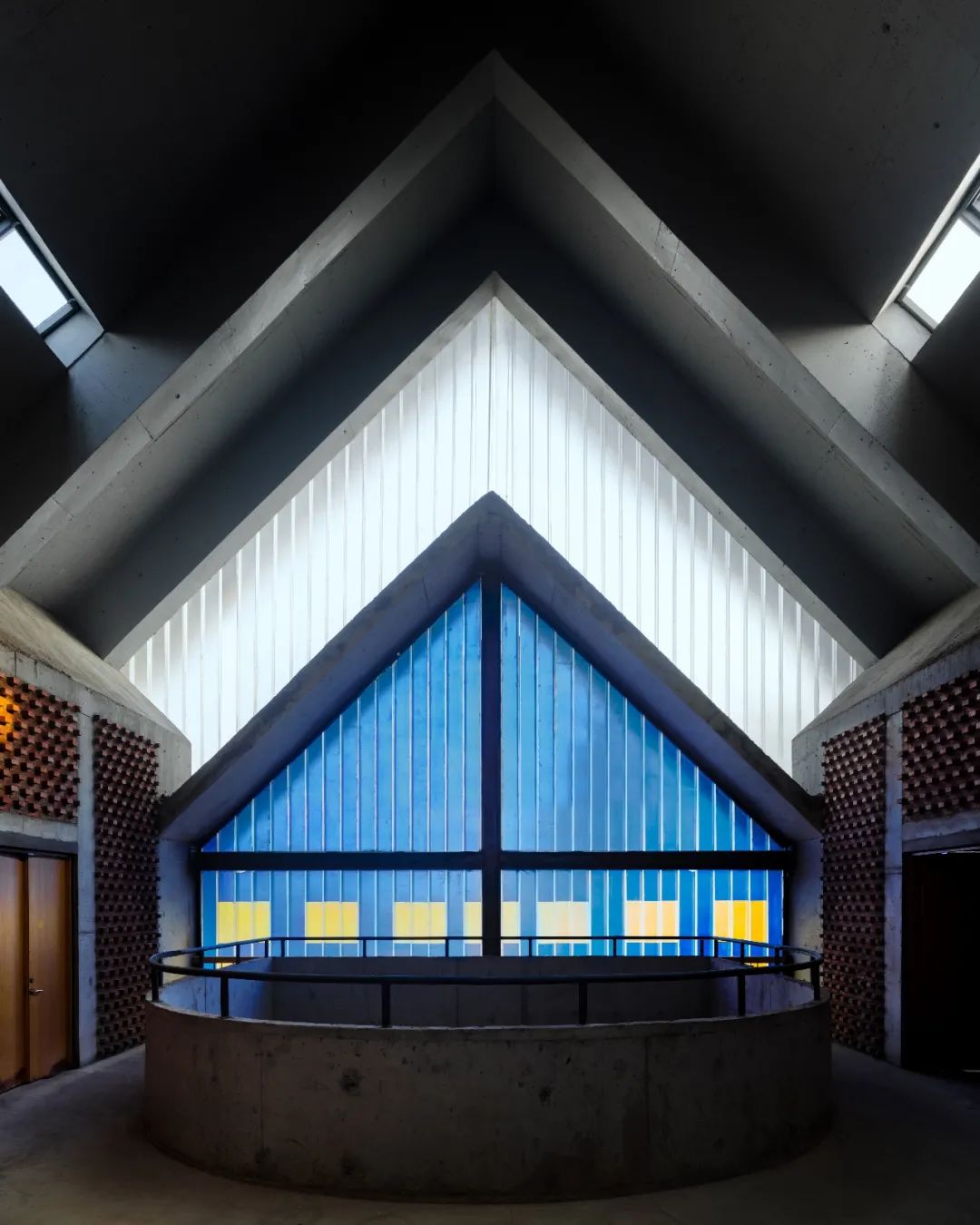
彩色玻璃营造的独特氛围 摄影:本质映像
教堂的建造过程不易,是许多人共同努力的结果。从教堂开始设计直到主堂完工,我们不遗余力的跟踪、服务了三年多。从一开始的建筑设计开始,然后到室内设计,再到内部主要家具的设计,我们全程介入了苌庄教堂慢慢生长的整个过程,未来还将继续跟进服务,不计回报。
The overall process is not as easy, it consists of many people`s hardworking. From the start of design to the completion of construction, we spare no effort to follow the project for three years and slowly grow up together with the church. We will continue to follow up the post-project in the future, unconditionally.
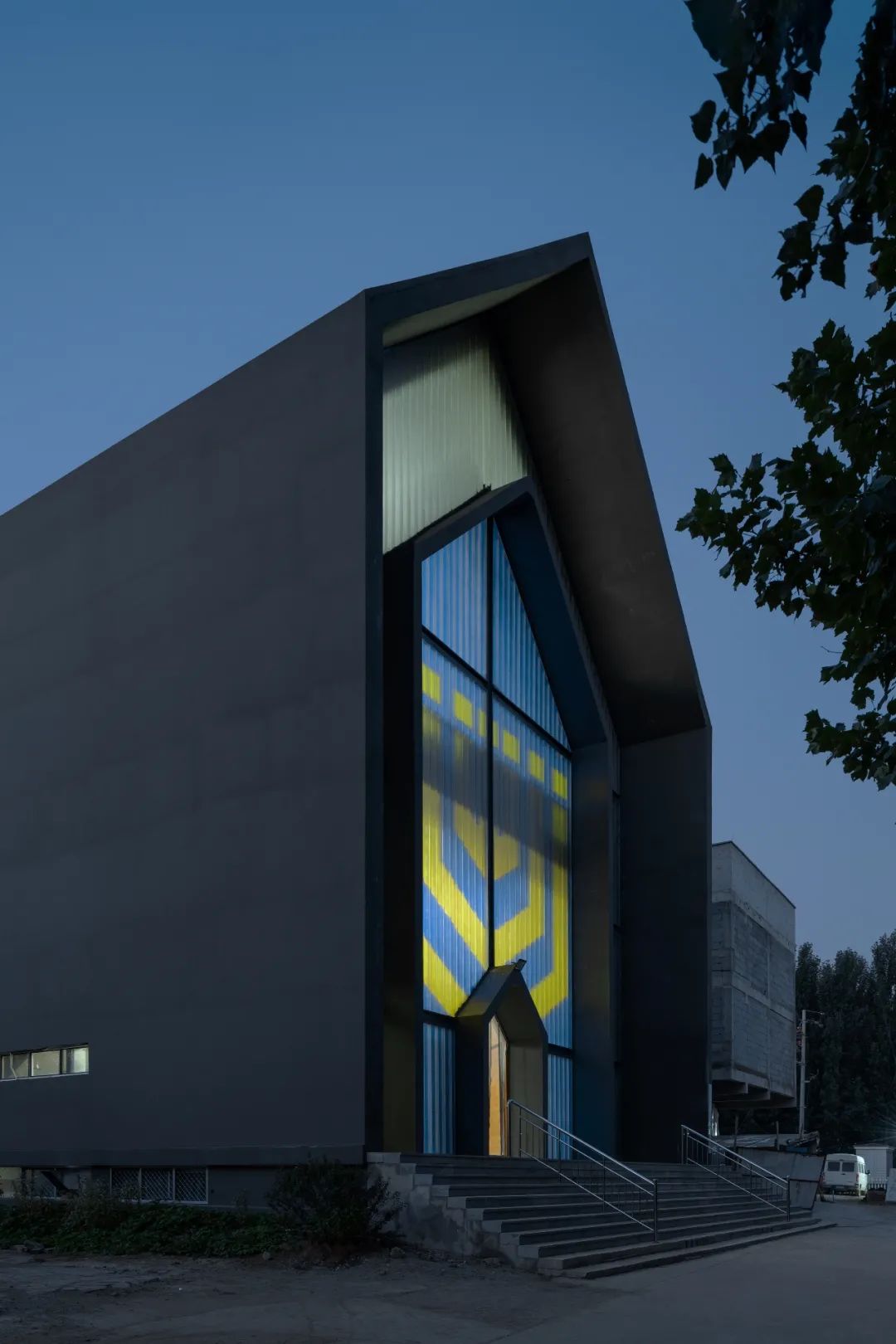
周边景观及东侧附楼未完待续 摄影:本质映像
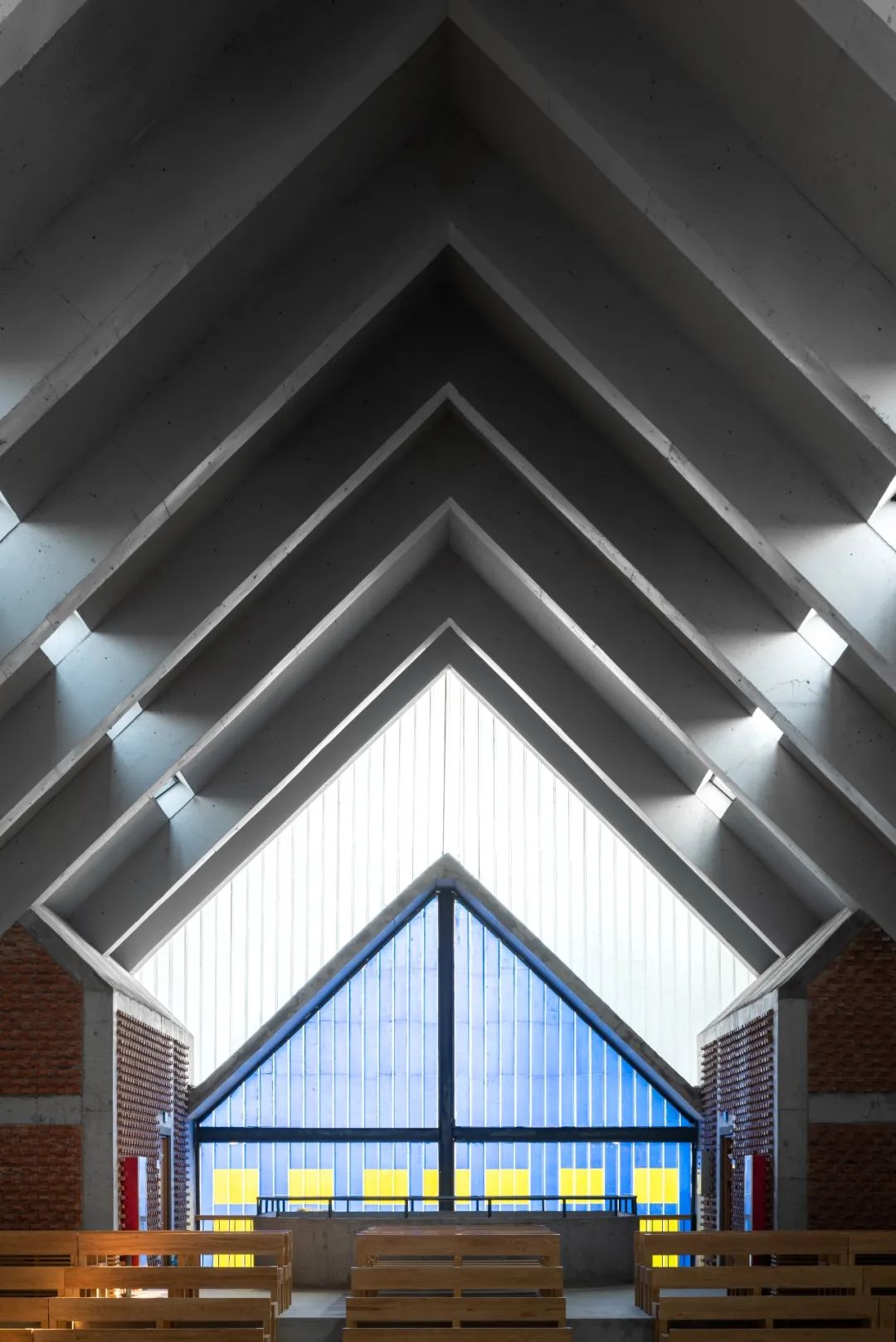
对称性与结构的韵律 摄影:本质映像
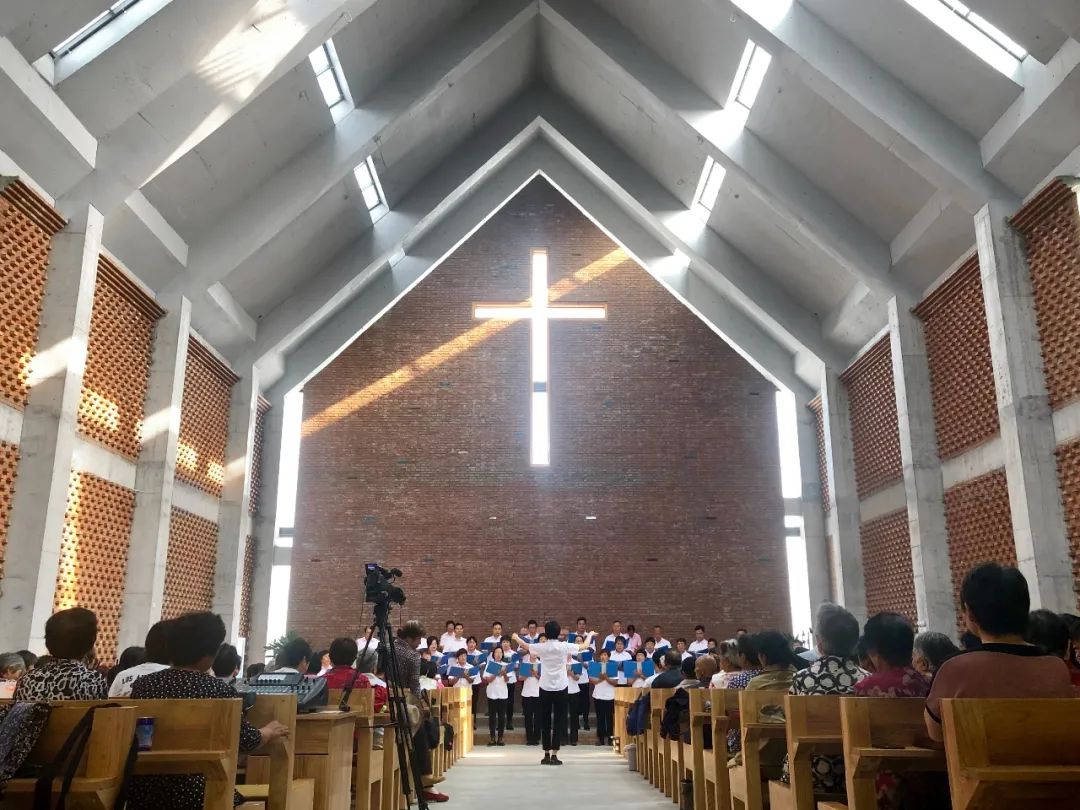
建筑师记录教堂使用时的场景 摄影:朱浪进
设计图纸
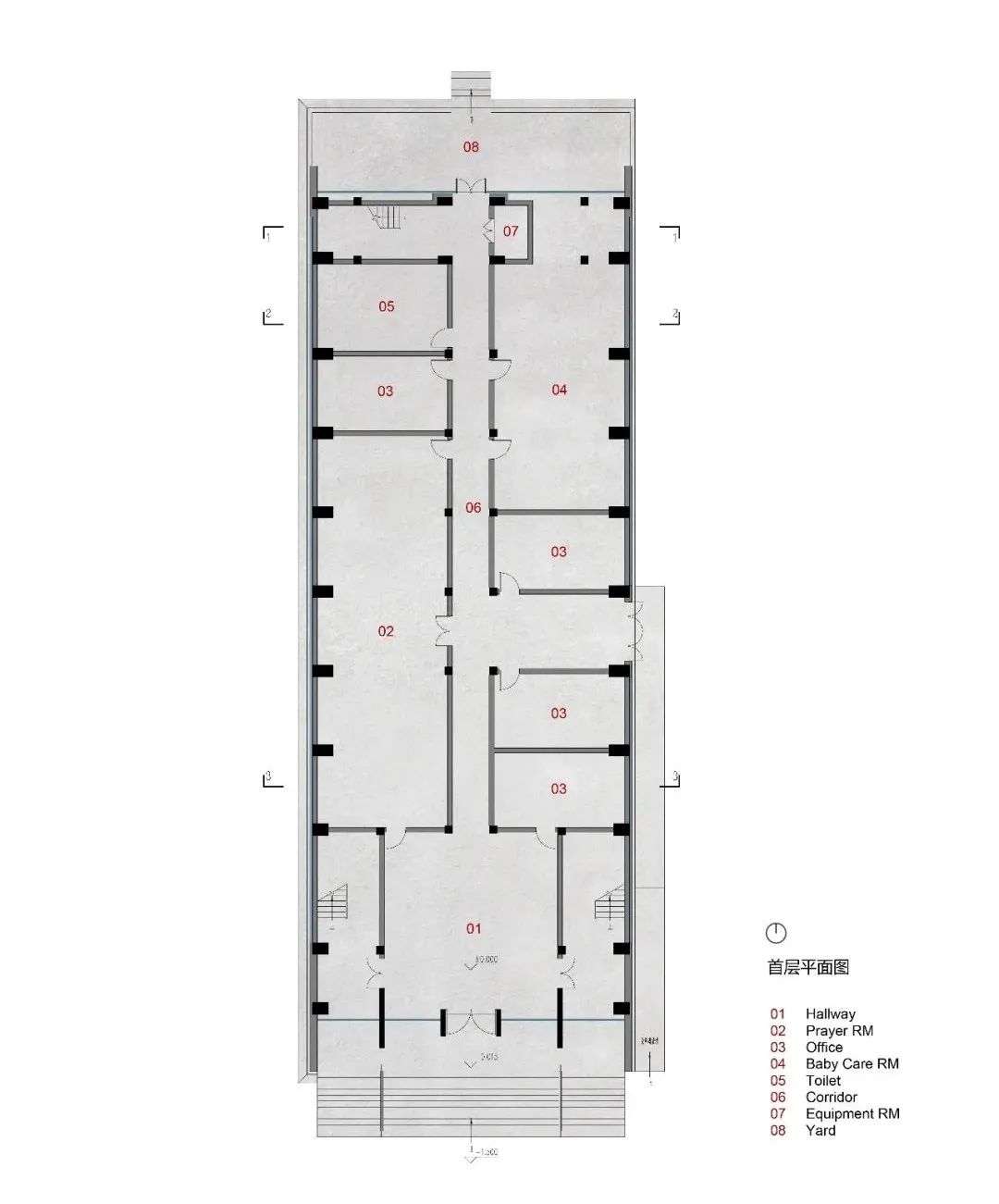
一层平面图 ©房子和诗
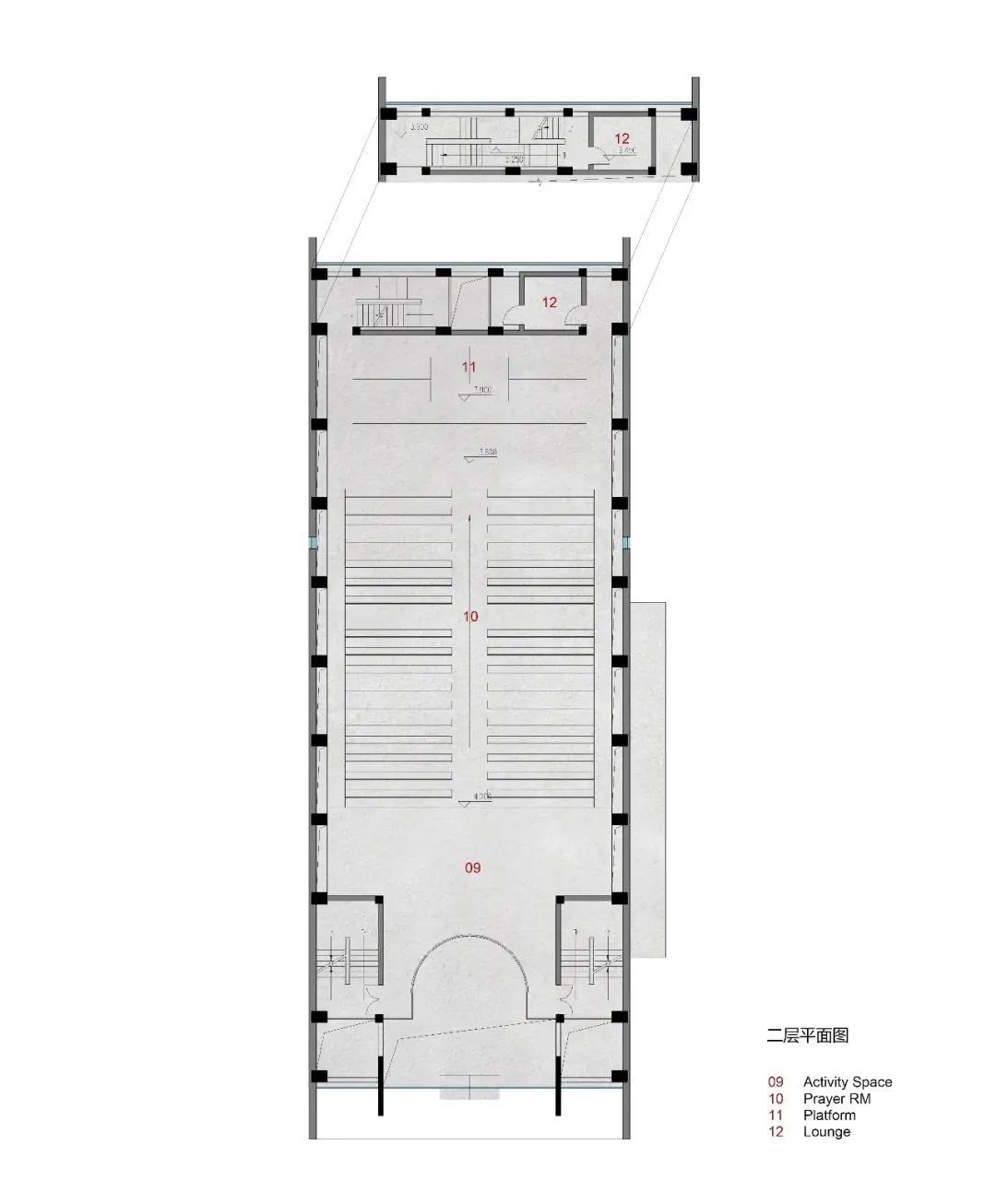
二层平面图 ©房子和诗

夹层平面图 ©房子和诗
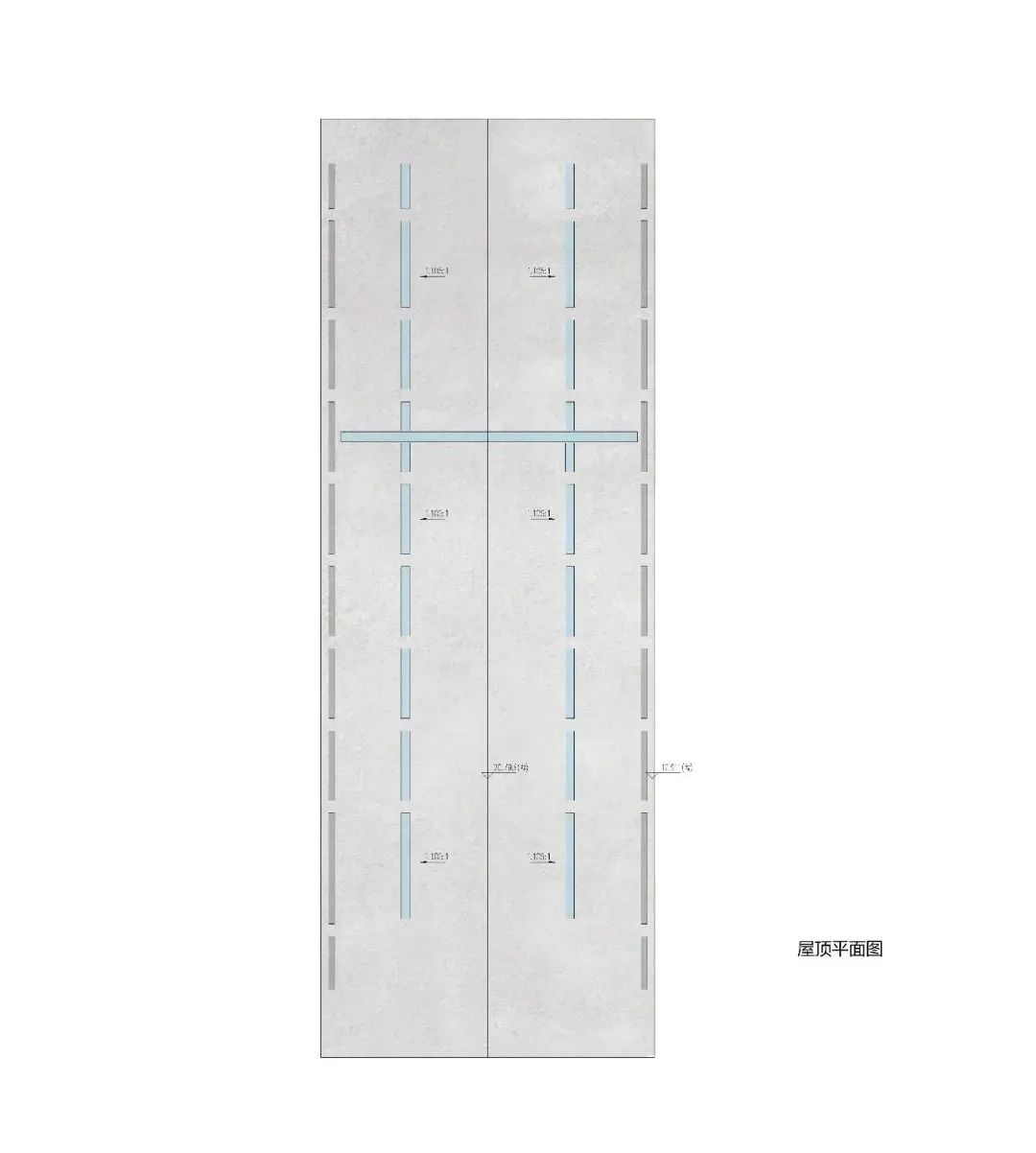
屋顶平面图 ©房子和诗
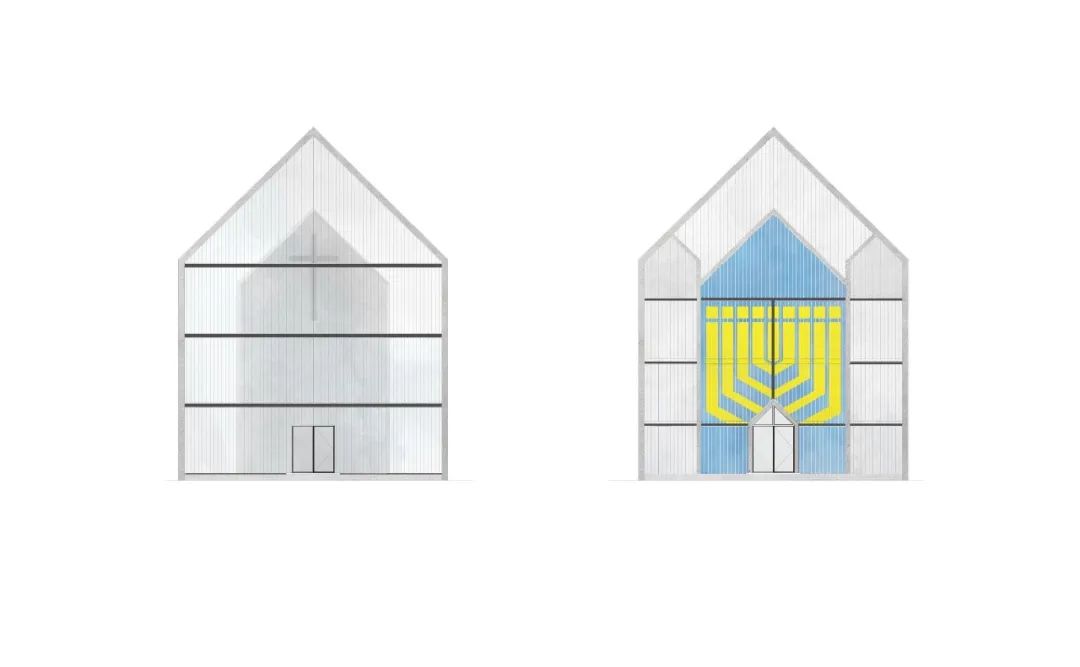
南北立面图 ©房子和诗
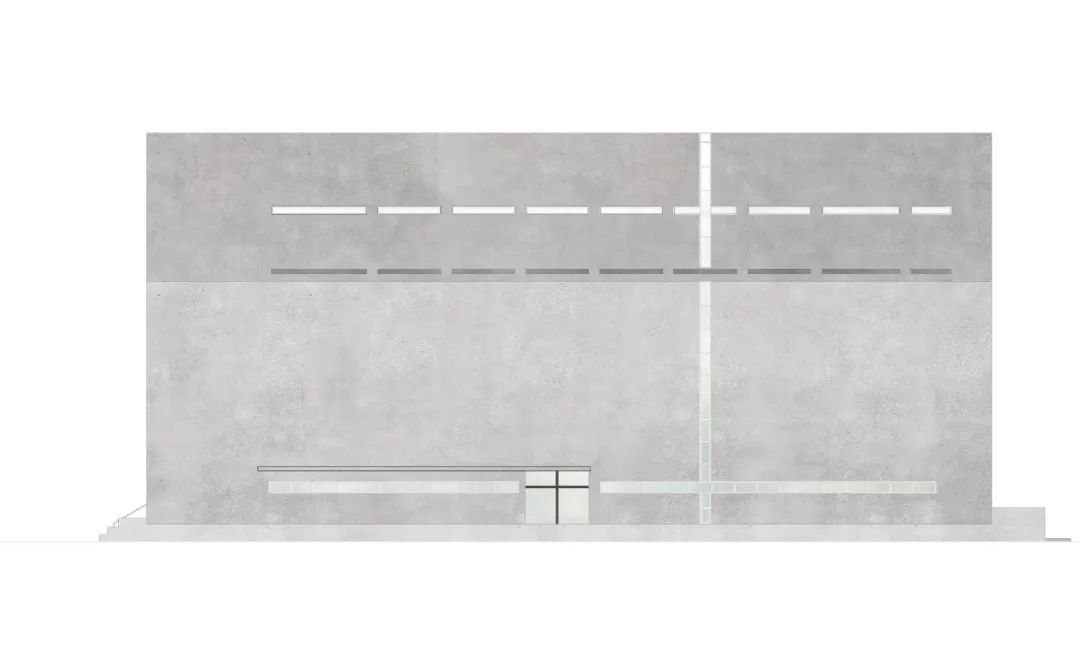
东立面图 ©房子和诗
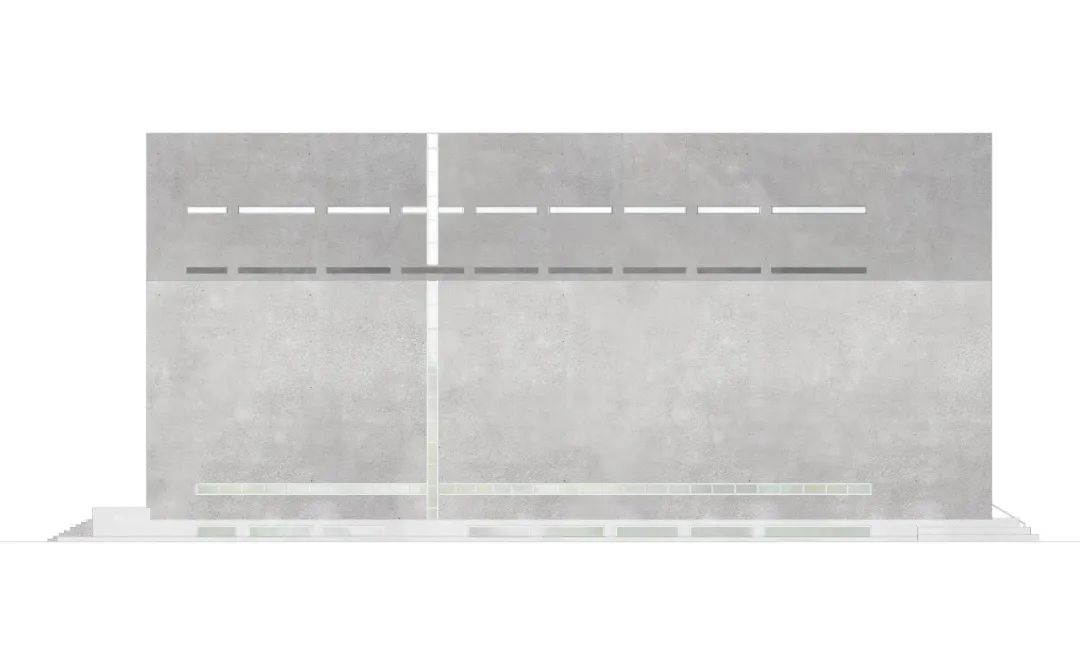
西立面图 ©房子和诗
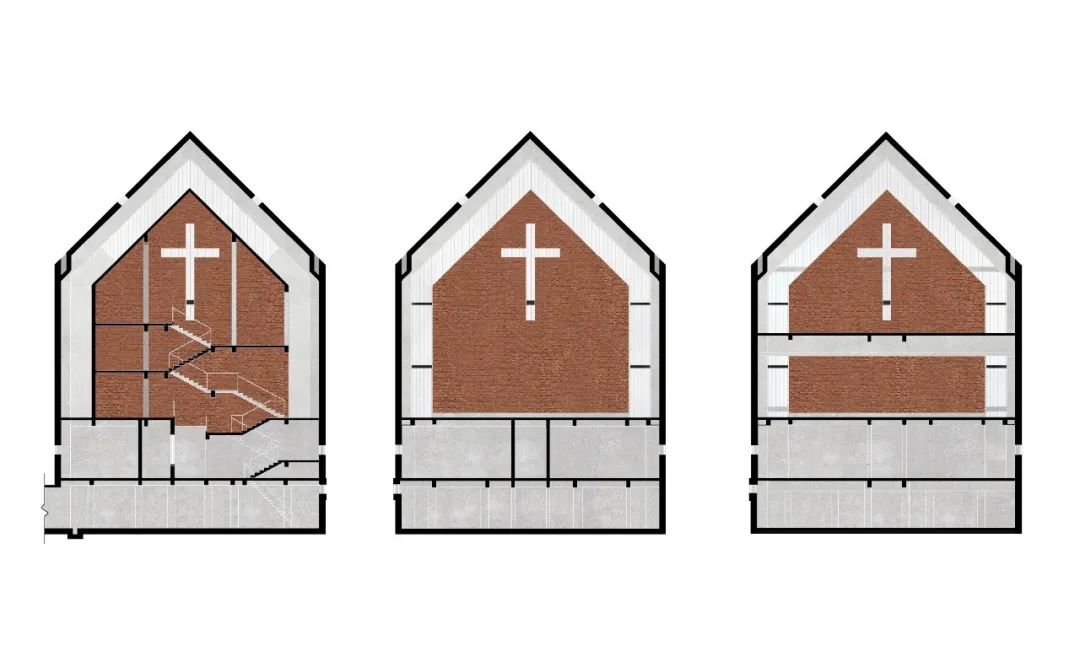
剖面图 ©房子和诗
项目信息
项目地点:中国山东济南
设计单位:房子和诗工作室
主持建筑师:朱浪进
设计团队:夏雷,冯光文,陈锋,潘于,牛新佳
业主单位:济南苌庄基督教堂
业主顾问:张敬斌
建筑材料:混凝土,红砖,橡木,U型玻璃,彩色玻璃
建筑面积:2380平方米
设计时间:2016年-2019年
摄影:本质映像(柯剑波,张昊)
特别声明
本文为自媒体、作者等档案号在建筑档案上传并发布,仅代表作者观点,不代表建筑档案的观点或立场,建筑档案仅提供信息发布平台。
30
好文章需要你的鼓励

 参与评论
参与评论
请回复有价值的信息,无意义的评论将很快被删除,账号将被禁止发言。
 评论区
评论区