- 注册
- 登录
- 小程序
- APP
- 档案号

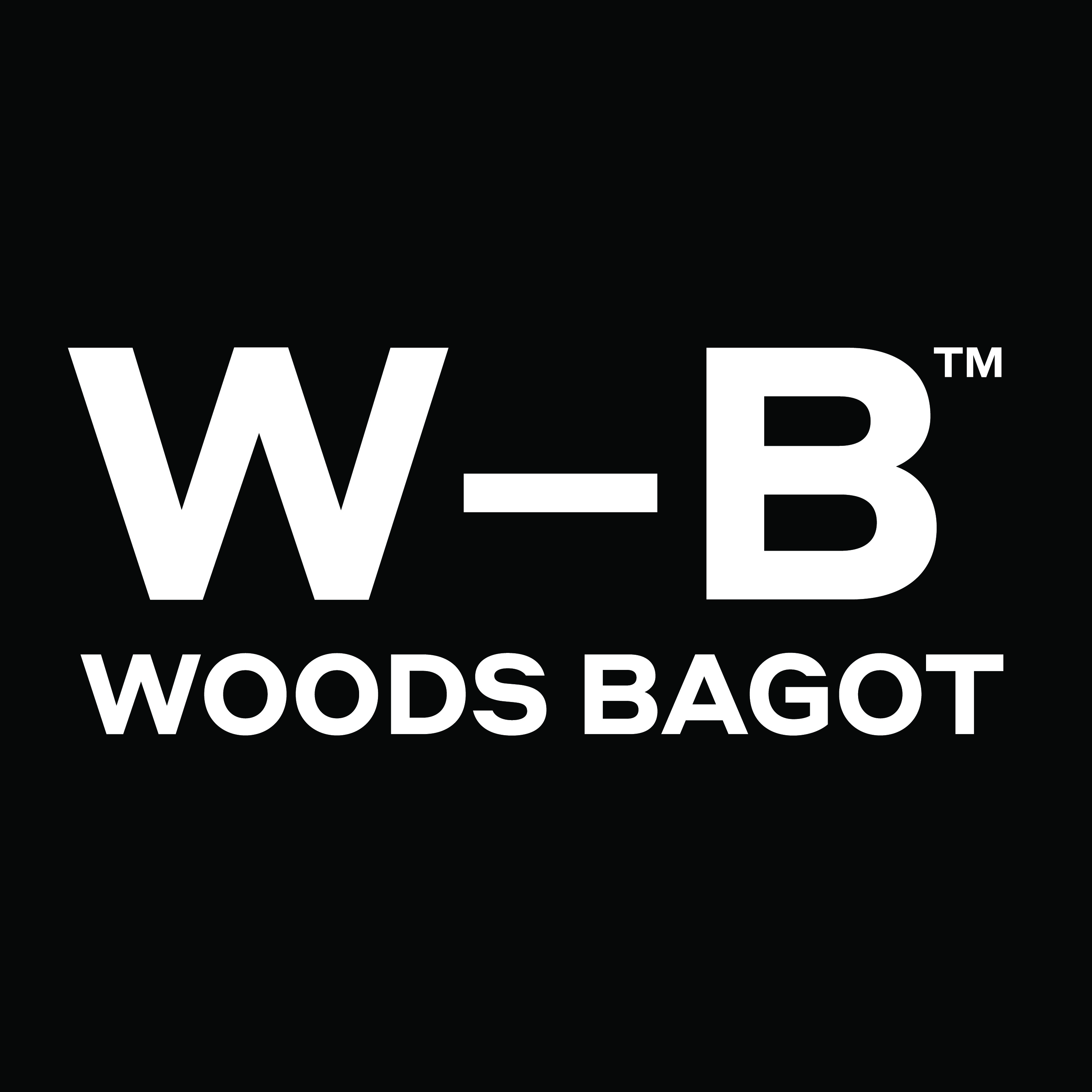
伍兹贝格建筑设计事务所 · 2021-10-09 14:47:50
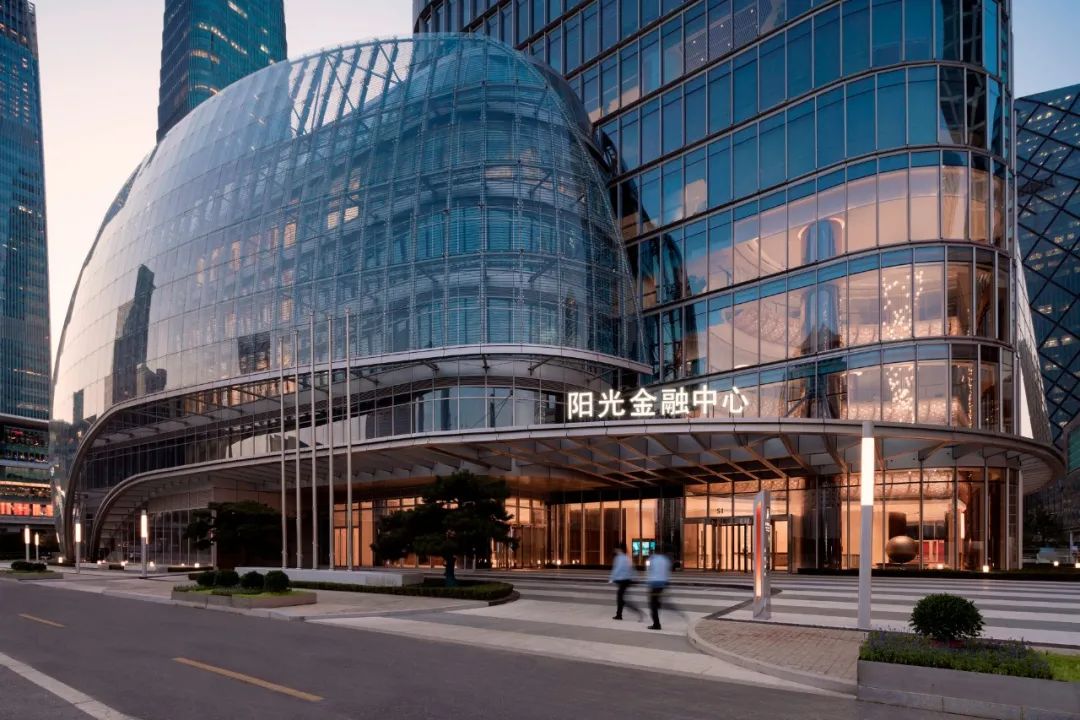
北京阳光金融中心
Sunshine Financial Center Beijing
>>>建筑篇<<<
尊重并和谐北京CBD环境的承前启后之作
Woods Bagot's confident yet subtle Beijing HQ for Sunshine Insurance respects its sought-after neighborhood

2021年07月28日,北京阳光金融中心顺利竣工,这是阳光保险集团位于北京CBD的全新总部,也是伍兹贝格迄今为阳光保险设计的三座办公大楼中最具标志性的作品。
July 28, 2021. As the company’s new headquarters, Woods Bagot’s third tower for Sunshine Insurance is also the most emblematic.

伍兹贝格全球高级董事合伙人,美国注册建筑师,该项目设计总监- Patrick Daly 解释说:“以建筑体现出阳光品牌的恒久与沉稳,是我们的目标之一。作为一贯秉持建筑以人为本的设计师,我们希望为阳光的员工及其他入驻企业提供一个促进健康、高效和协作,并充分融入社区的环境。”
Lead architect Patrick Daly, AIA, explains, “one of goals was to express the timelessness and stability of the Sunshine brand. As designers of People Architecture, we wanted to provide Sunshine’s workforce with an environment that promotes wellness, productivity, and collaboration, and is integrated into its community.”
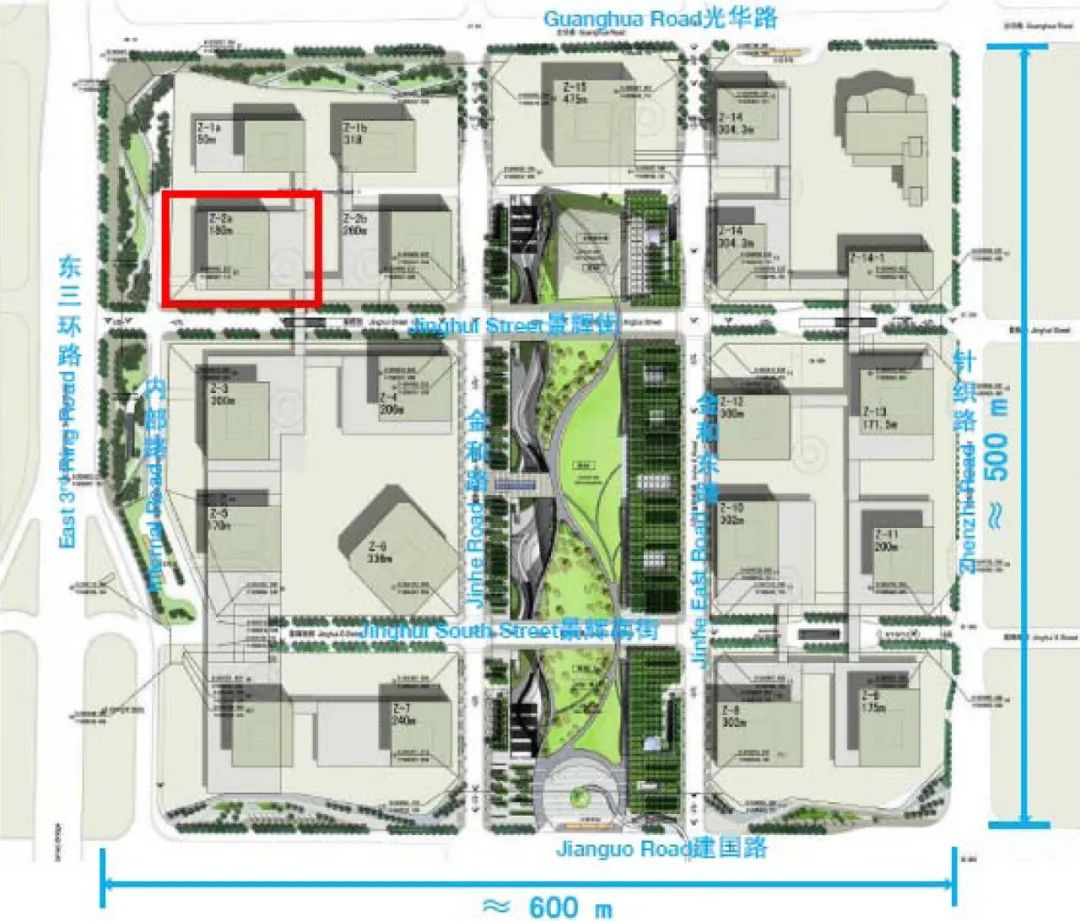
阳光金融中心总建筑面积 12 万平方米,共 42 层,位于北京中央商务区的核心地段。建筑底层呈正方形,随着楼层的上升逐渐扭转、收分为椭圆形,从功能、美学和象征意义等多个角度考虑,成为最优化的设计方案。
从功能上讲,塔楼 45 度的旋转优化了视线通廊,提供了面向 CBD 中央公园和紧邻的中央电视台的最佳视野,同时避免了在如此高密度的楼宇环境中与相邻塔楼的直接对视。另外,相对方正的底层办公更为适合阳光自用,而弧面的较高楼层可以为未来租户提供非凡的办公体验,更在顶层 42 层设有公共酒吧、休闲空间和顶级日料餐饮等设施。
Located in the core area of Beijing CBD, the 120,000 sqm tower meets the ground as a square, but morphs gradually into an ellipse as it ascends skyward, twisting and tapering on the way up. The architects selected its tapering form for functional, aesthetic, and symbolic reasons.
Functionally, the 45% rotation optimizes views, providing views of City Gardens and sightlines through the void of the adjacent CCTV tower. The orientation also avoids head-on views inside the neighboring tower in this dense environment. Second, the rectilinear base is flexible enough to adapt to Sunshine’s changing needs over time, while the curved walls at the summit provide an extraordinary experience for tenants. Inside the crown is a public bar, lounge, and Japanese restaurant.
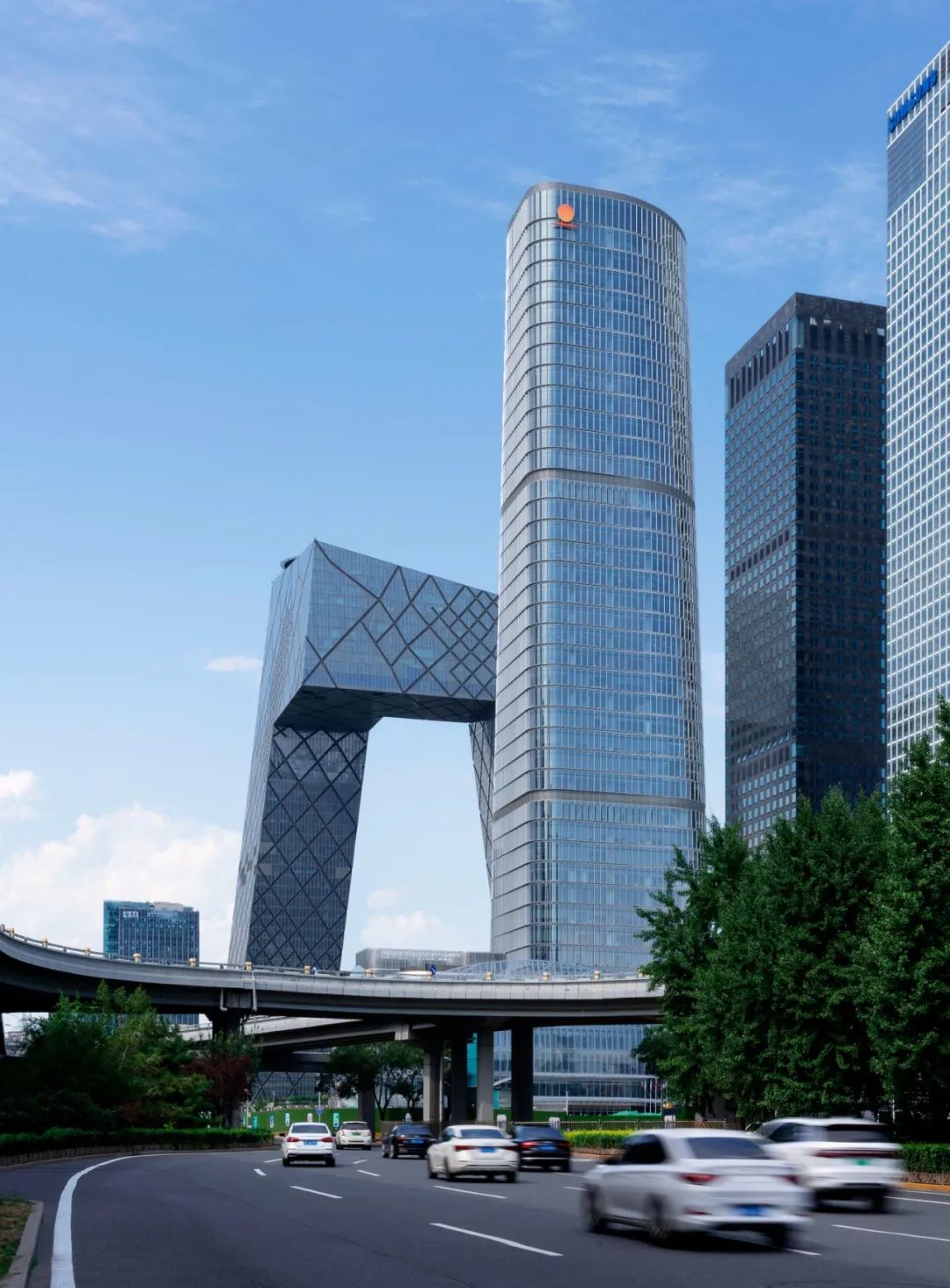
阳光金融中心地处北京核心区位,同时彰显了其强大的影响力与品牌形象。从美学上,外立面柔和的曲线巧妙地将其与周边相对更有棱角、更强势的邻居区分开来,以温和的边缘赋予建筑及其品牌严谨、优雅和恒久的企业文化象征。因为面向繁忙的东三环,建筑的设计同时充分考虑过往车辆和行人从不同角度都能感受到建筑美感。
The tower’s location at this sought-after site marks Sunshine’s strong presence in the city. Aesthetically, its gentle curve subtly distinguishes it from its more angular, exuberant neighbors. Its eased edges confer a discreet dignity, elegance and timelessness. Because it fronts the busy third ring road, the architecture is designed to be appreciated from passing vehicles as well as by pedestrians.
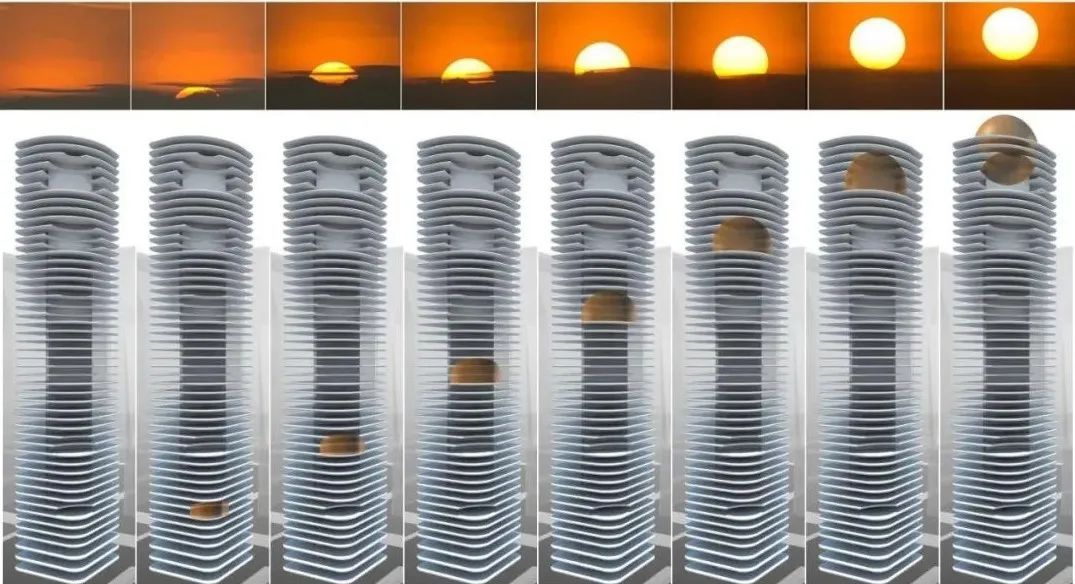
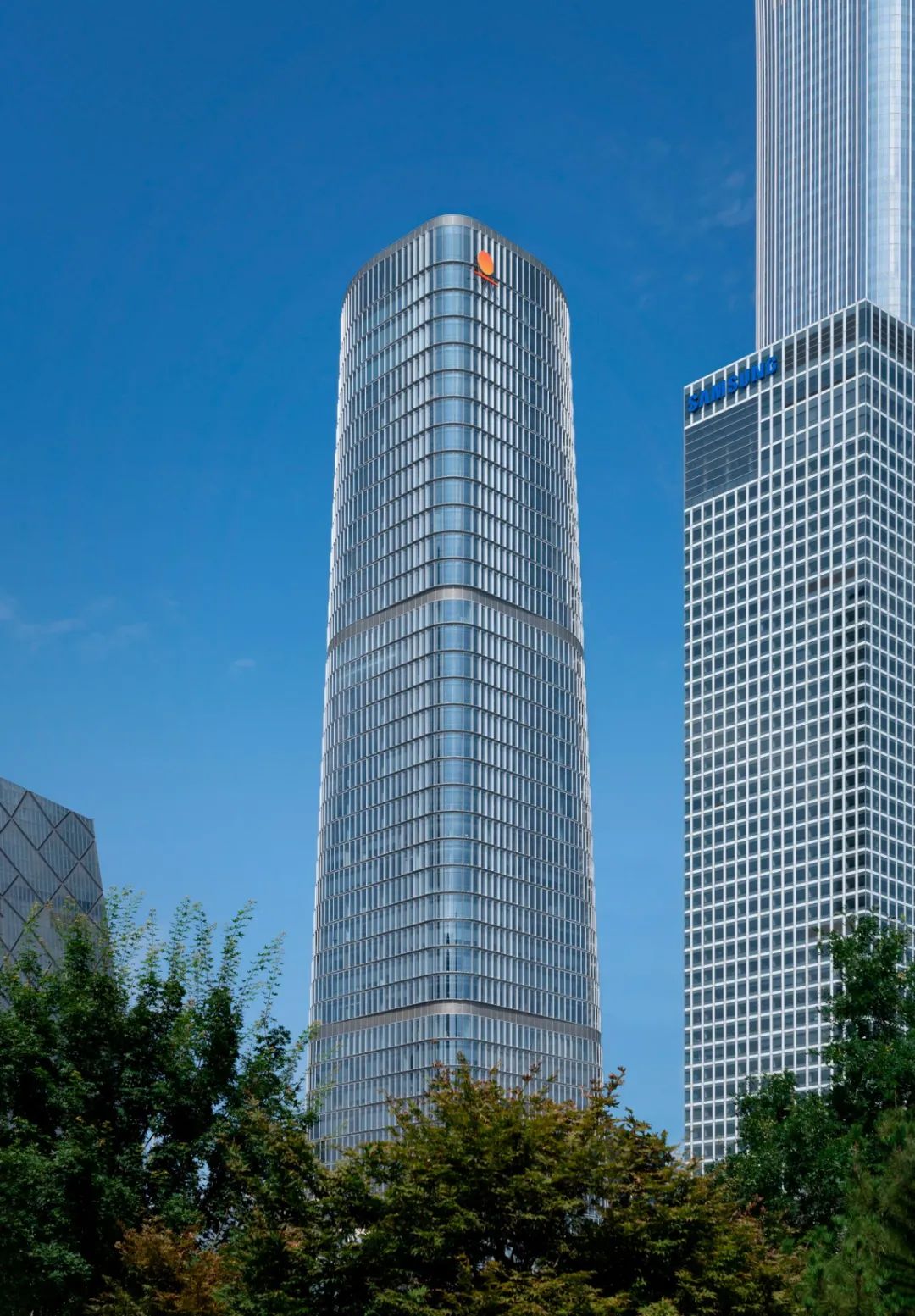
塔楼由底层的方形平面逐渐向上收分为椭圆形,取意“天圆地方”,“旭日东升”概念,同时契合阳光保险集团企业形象。建筑的几何形式所呈现的稳定与流畅性,是保险金融企业秉持的重要价值之一。
This dynamic between the rectilinear footprint and the rounded summit is a symbolic reference to the earth and the sky, represented in traditional Chinese cosmology as a square and a circle, respectively. In addition, the classic geometry broadcasts stability, an important value for an insurance company.
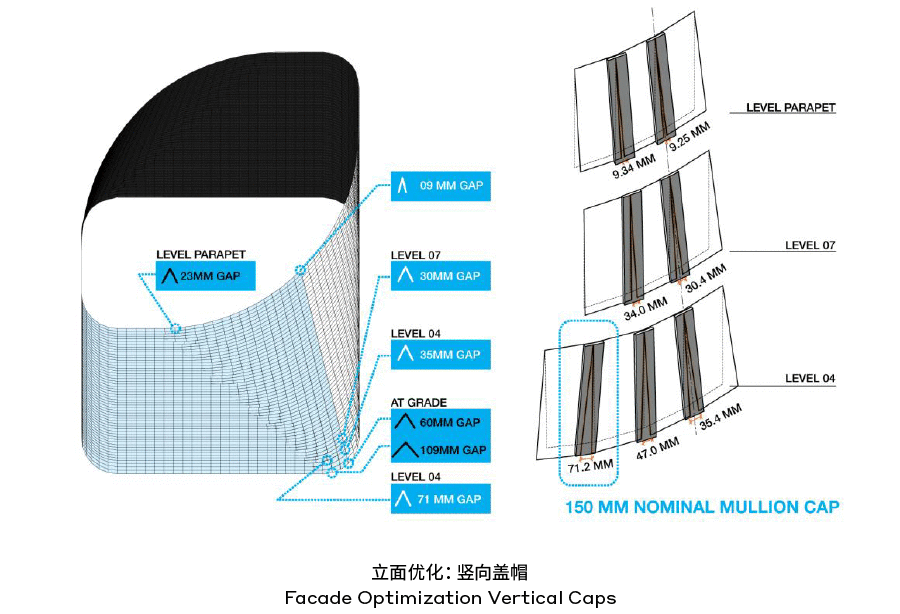
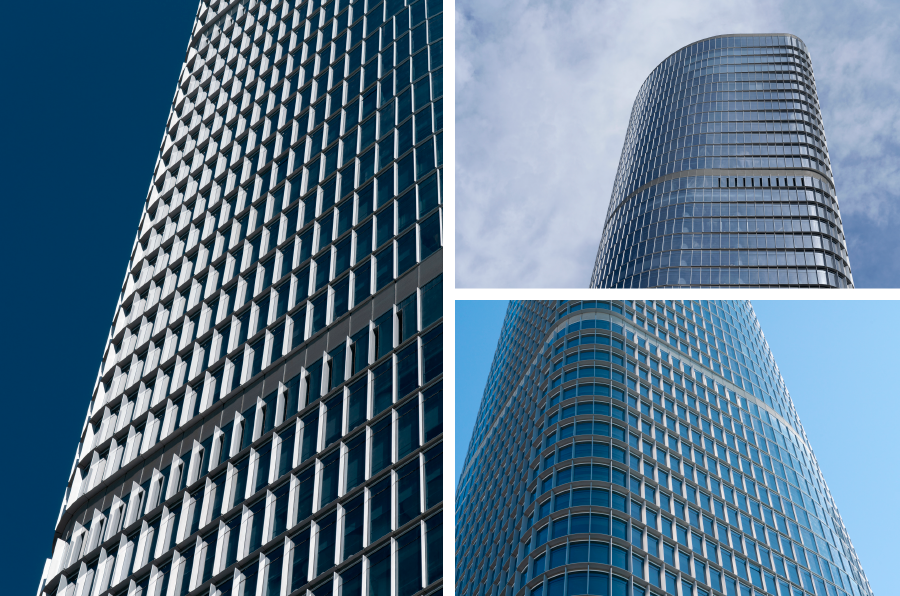
阳光集团在建筑及其外立面的节能与高性能原材料的使用等方面不惜投入重金,力求企业在碳中和方面贡献社会价值。外立面遮阳翼的巧妙应用,使建筑免受北京强烈日照影响的同时,遮阳翼在不同位置的不同长度,会在一天中根据太阳位置产生不断变化的阴影与折射。反映到整个建筑中,犹如中国传统画作的退晕之法 - 随着塔楼的上升,玻璃逐渐由深蓝变成淡蓝色。
Sunshine Insurance has demonstrated a commitment to quality and sustainability by investing in high-performance, energy-saving glass for the façade. Fins provide protection from the harsh Beijing sun, and their varying lengths produce a shifting play of shadows and reflections throughout the day. Similar to a traditional Chinese landscape painting, the glass gradually turns lighter blue as the tower climbs.
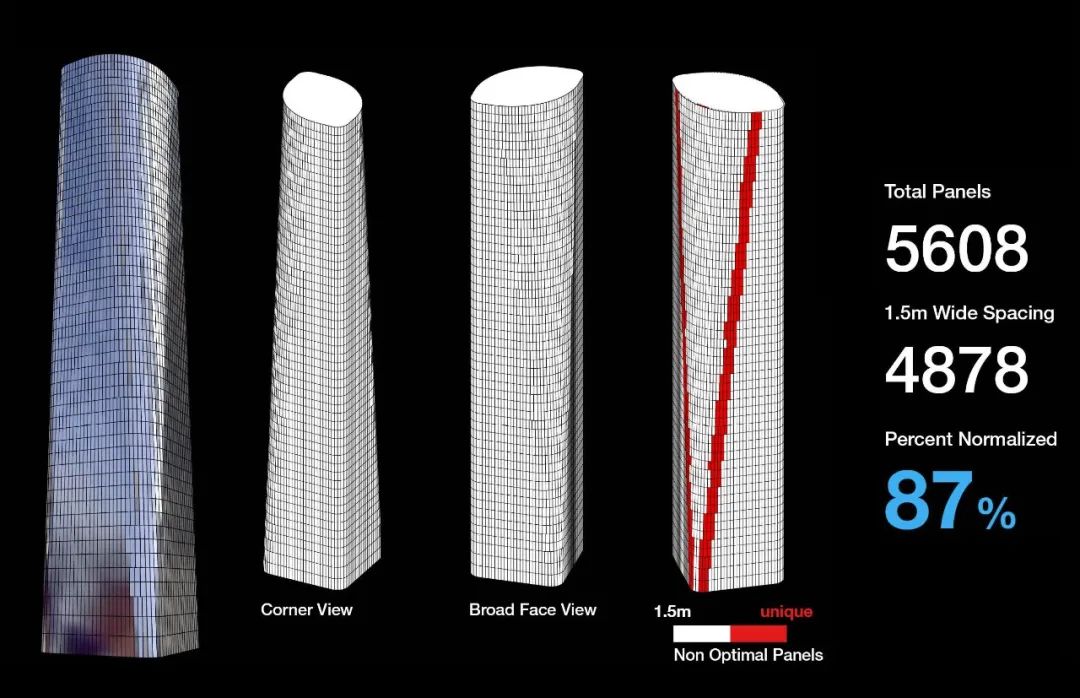
通过参数化设计与精准计算分析,外表皮面板的标准化率达到 87%,尽可能的降低不规则面板的数量,降低多项成本指标
Through parametric design and analysis, the standard facade panels reached 87% out of the total panels. It reduces the number of unique panels to save production, installation, and other potential costs.

伍兹贝格在建筑的 16 层和 31 层两侧各设计了空中大堂,这四个空中花园从周边清晰可见,进一步传承阳光“旭日东升”的品牌形象与力量。空中大堂既可以作为未来租户的自有接待空间,亦或是员工协作、社交休闲空间等灵活使用。
Woods Bagot also designed sky garden atriums on either side of the 16th and 31st floors. These four interior gardens are clearly visible from the surrounding city, broadcasting the Sunshine brand.
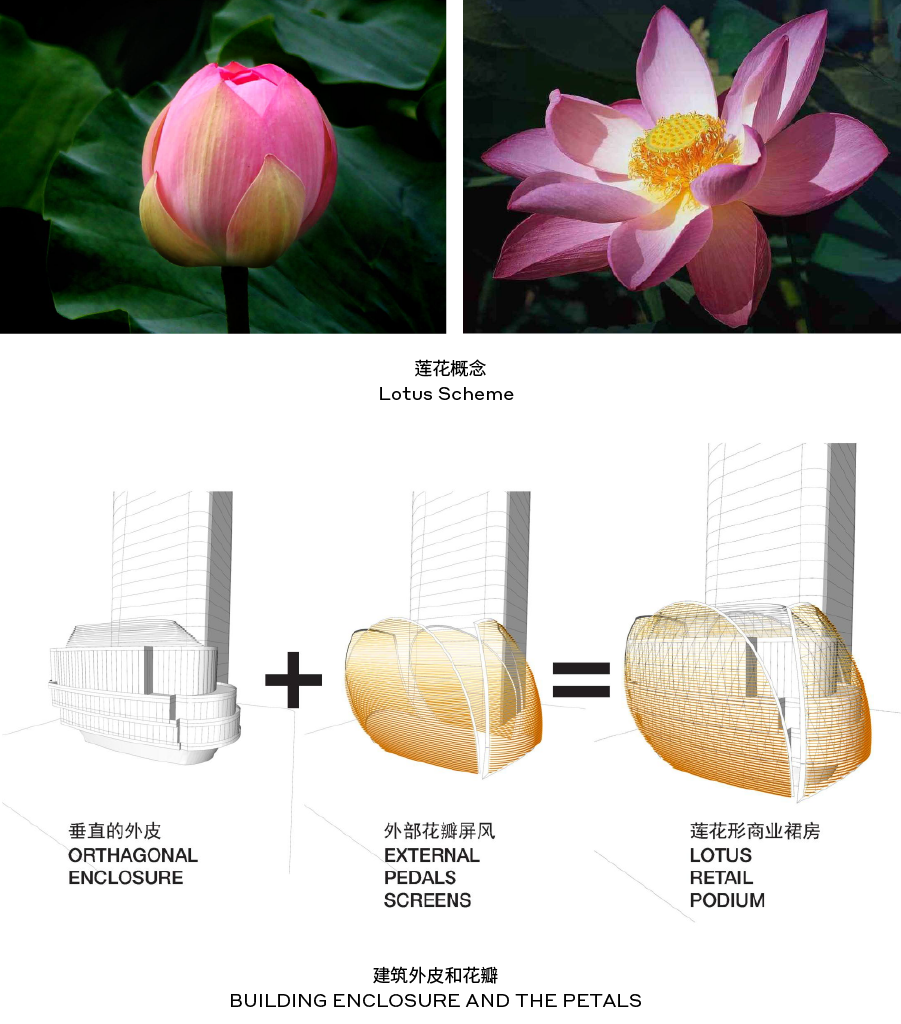
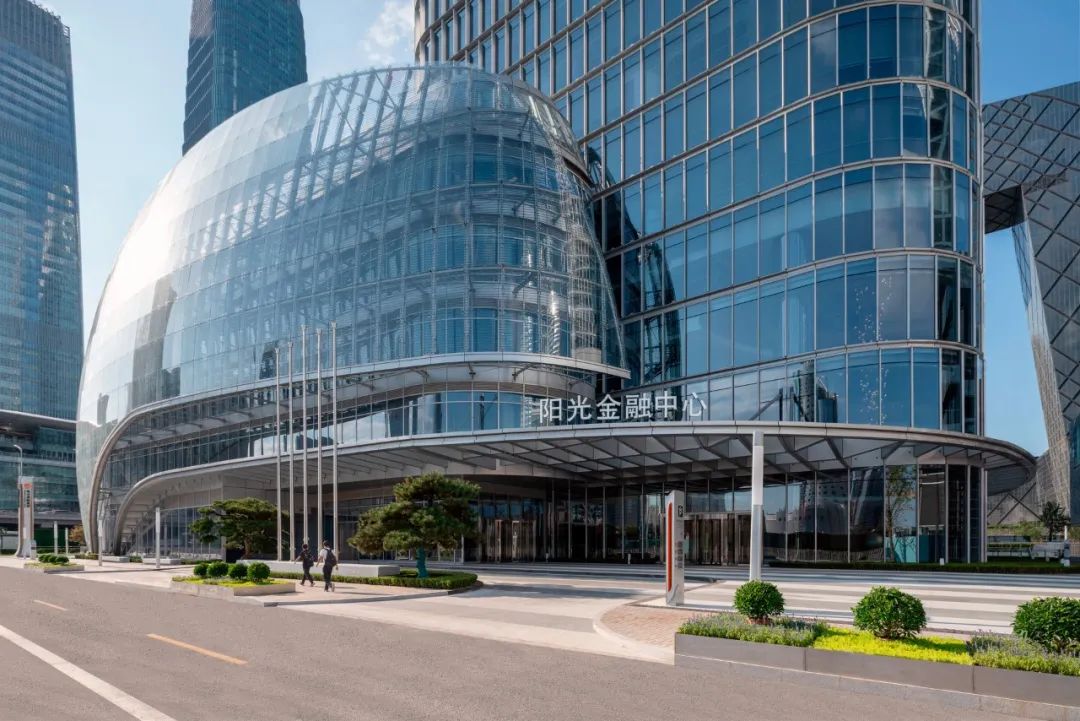
五层楼,约两万平方米的裙房包含可以激发沿街活力的商业,以及办公、会议室和会所等功能。三面曲面的双层玻璃造型,设计概念取自莲花的花瓣,玻璃内置 LED 灯为 CBD 区域提供了一系列精彩活力的视觉显示。
The 5-floor, 20,000 sqm podium contains retail spaces that will activate the street, as well as workspaces, meeting rooms, and a club house. Curved double screens on three sides, reminiscent of the petals of a lotus flower, house LEDs that provide a series of visually striking light displays.
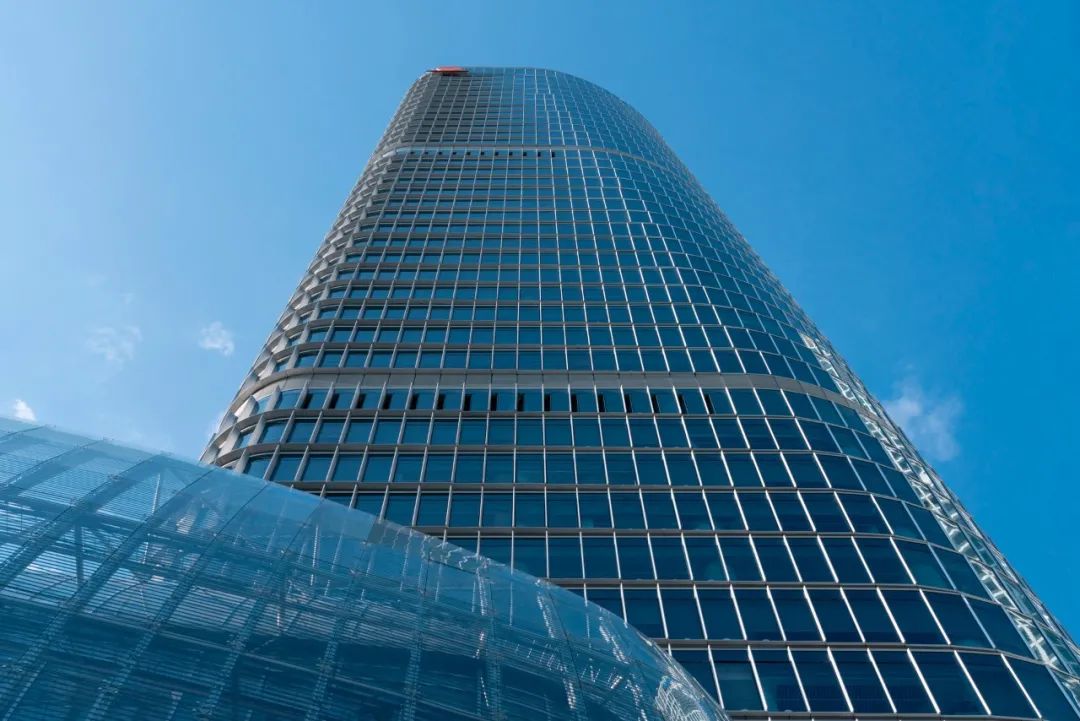
北京阳光金融中心被授予亚太地产奖 - 中国办公建筑类高度表彰奖。伍兹贝格同时也为阳光保险集团设计了三亚阳光金融广场和深圳阳光总部大楼。
Sunshine Financial Center Beijing has been highly commendedby the Asia Pacific Property Awards. And Woods Bagot also designed towers for Sunshine in Sanya Bay and Shenzhen.

>>><<<
北京阳光金融中心室内设计亦由伍兹贝格操刀
专篇报道将在十月发布,敬请期待!
>>><<<

项目名称 :北京阳光金融中心
项目业主: 阳光保险集团
项目主要负责人:
Patrick Daly,全球高级董事合伙人,美国注册建筑师;
翁捷, 全球 高级董事合伙人、中国区商业综合体设计总监;
吴涛,伍兹贝格合伙人;
占地面积: 8,264 平方米
塔楼面积: 70,000 平方米
裙房面积: 20,000 平方米
总建筑面积: 120,000 平方米
服务内容: 建筑设计、室内设计
获奖: 亚太地产奖 - 中国办公建筑类高度表彰奖
可持续设计: LEED 金级认证, WELL 金级认证
竣工时间: 2021 年
Project Name: Sunshine Financial Center Beijing
Client: Sunshine Insurance Group
Principal In Charge: Patrick Daly, Jean Weng, Tao Wu
Site Area:8,264 sqm
Tower: 70,000 sqm
Podium:20,000 sqm
Total GFA:120,000 sqm
Service: Architecture,Interior Design
Awards: Asia Pacific Property Awards, Highly Commended
Sustainablity: LEED Gold, WELL Gold
Compelition Date: 2021

亚洲 Asia | 澳洲 Australia | 欧洲 Europe | 北美洲 North America | 中东 Middle East | 东南亚 Southeast Asia
特别声明
本文为自媒体、作者等档案号在建筑档案上传并发布,仅代表作者观点,不代表建筑档案的观点或立场,建筑档案仅提供信息发布平台。
24
好文章需要你的鼓励

 参与评论
参与评论
请回复有价值的信息,无意义的评论将很快被删除,账号将被禁止发言。
 评论区
评论区