- 注册
- 登录
- 小程序
- APP
- 档案号


德国gmp建筑设计有限公司 · 2021-10-09 14:40:41
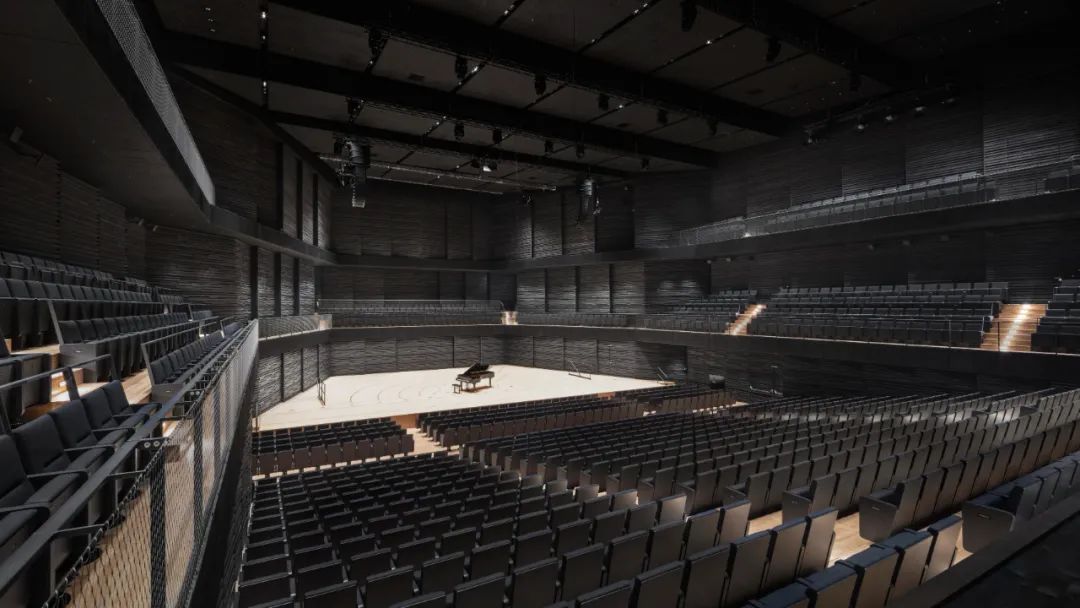
演出大厅 © HGEsch
经过仅一年半的施工日期,伊萨尔爱乐音乐厅现已建成,可为听众提供大约1900个席位。建筑采用了模块化木结构,成本被成功地控制在4000万欧元的预算范围内。音乐厅将与作为文保建筑修复后的原变电站(E馆)共同组成加斯泰格汉普8号的核心建筑群。
After a construction period of just 18 months and within the budget of 40 million euro the Isarphilharmonie concert hall in timber module construction, with about 1,900 seats, has now been completed. In combination with the former transformer building (Hall E), which has been refurbished to listed building standard, it will become the focal point of Gasteig HP8, the venue for Europe’s largest cultural center during its general overhaul.
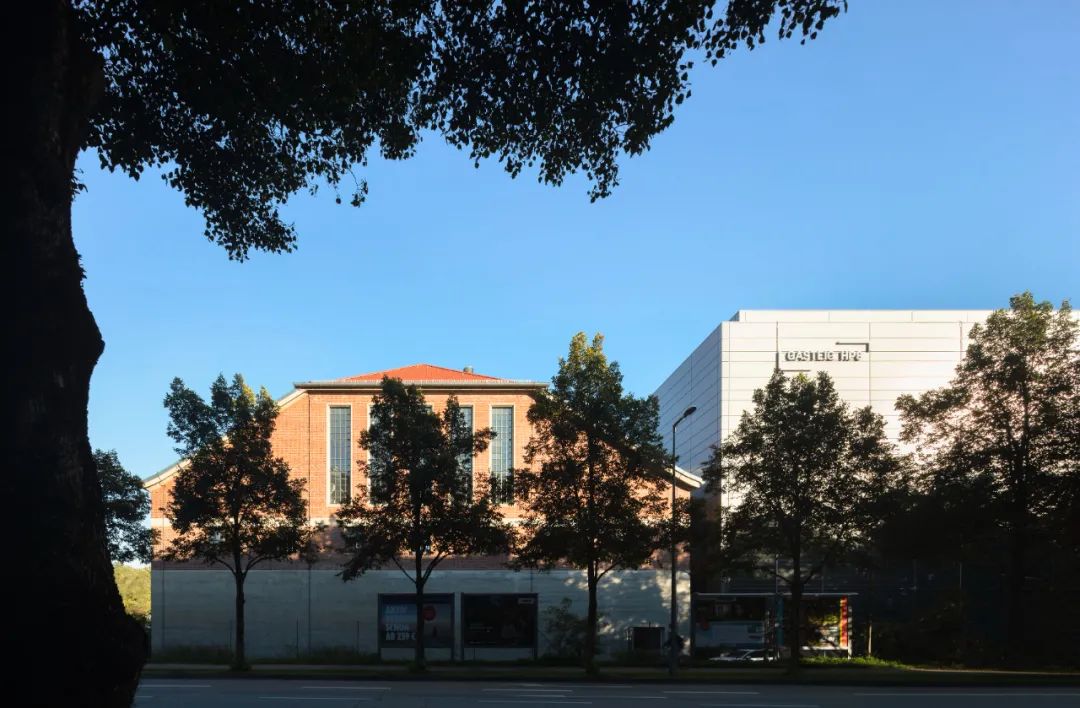
E馆及赛福特兰街上的伊萨尔爱乐音乐厅 © HGEsch
加斯泰格是欧洲最大的文化中心,在其整体修复期间挪至到汉普8号。在有限的时间与预算框架下,gmp·冯·格康,玛格及合伙人建筑师事务所的设计成功实现了具有国际标准的音响效果与高品质的演出氛围。项目立足森德林区城市发电站一带的可持续发展,使其变成慕尼黑充满生机的文化街区。
The architects von Gerkan, Marg and Partners (gmp) have succeeded — within a very tight time frame and budget — in creating an attractive venue with top-class acoustics of international standard that establishes the former Stadtwerke site in Sendling sustainably as a new, vibrant cultural quarter in Munich.
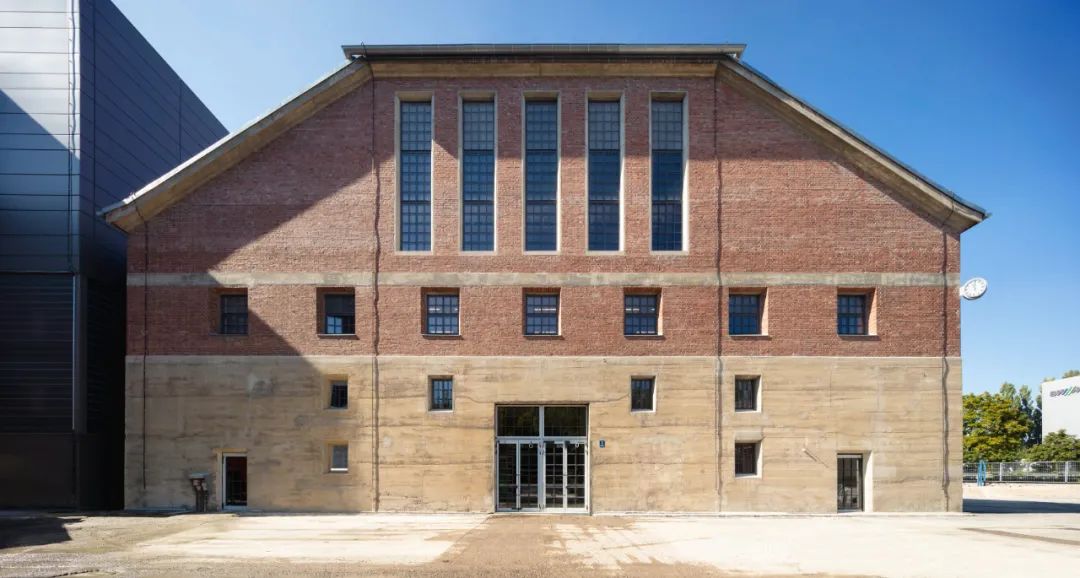
汉斯-普赖辛格街E馆立面图 © HGEsch
位于汉斯-普赖辛格街8号(简称“汉普8号”)的前发电站园区由旧工厂、车间和行政建筑组成,现将通过后续改造的艺术画廊与创意园区再获新生。在这一生长中的城市架构里,除了伊萨尔爱乐音乐厅之外还会产生另外三座模块化建筑,将容纳慕尼黑成人教育中心、慕尼黑音乐与戏剧高等学院等机构、一座餐厅以及多个活动场所。建筑群依据gmp方案提出的城市关系进行布局,从空间与功能角度出发,将前变电站建筑(E馆)作为整个街区的中心,并朝向伊萨尔河与弗洛赫公园开放。
The site at Hans-Preißinger-Straße 8 (“HP8”) is characterized by existing industrial, workshop and administration buildings that are now being used as artist studios and for other creative enterprises. In this organically grown urban fabric, three further modular buildings are being built in addition to the Isarphilharmonie building. They will house institutions such as the Munich Adult Education Center and the Munich University of Music and Performing Arts, as well as a restaurant and other event venues. Their positioning in the urban design context is based on a design by gmp and emphasizes the former transformer building (Hall E) as a spatial and functional center of the quarter, which opens out towards the River Isar and the Flaucher park.
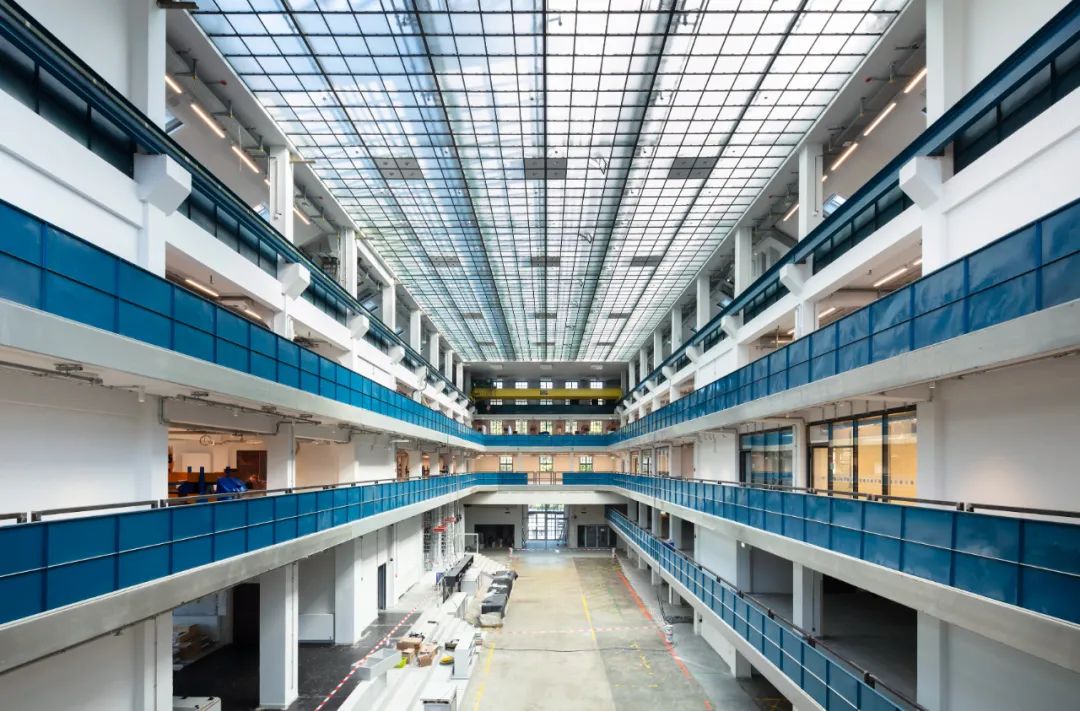
E馆及其门厅、图书馆、艺术画廊和餐饮空间 © HGEsch
经过E馆建筑的再生改造,汉普8号街区沿伊萨尔河畔一带生成了全新的公共空间,并在加斯泰格修复完成后继续留存。街区设计保留了1929年建成时的工业风貌:从外观上看,混凝土和红色砖墙的立面材质为街区塑造整体形象;从内部观察,建筑的高度设定、由天窗采光的中庭空间以及拥有蓝色扶手的环绕式隔层都独具特色。
By utilizing Hall E for the HP8 center, a new public facility is being created at the banks of the River Isar, which will exist beyond the Gasteig use period. At the same time, the industrial character dating from 1929 will be preserved. The external appearance is dominated by concrete and red-brick facades, whereas the interior features a building-high atrium with top lighting and blue balcony railings fronting the surrounding tiers.
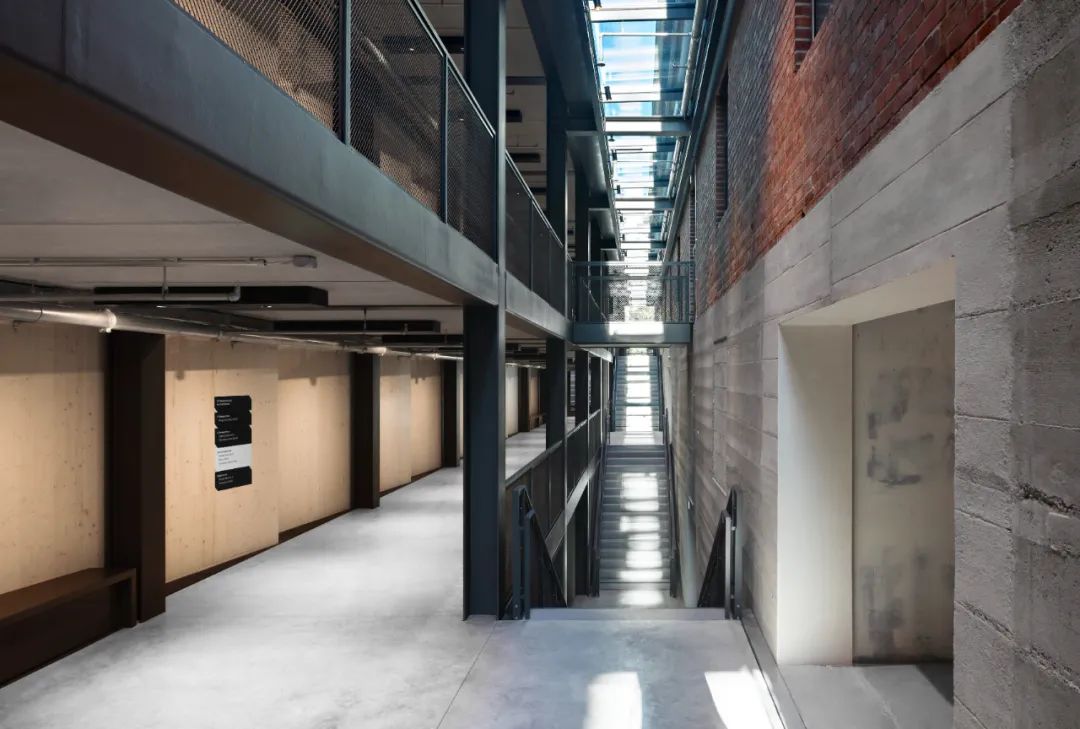
旧建筑与模块化新建筑之间的玻璃衔接体 © HGEsch
除了位于伊萨尔爱乐音乐厅首层的门厅以外,设计任务中还包括了配有表演厅的慕尼黑市图书馆用地、教学课室、会议室、文化交流以及餐饮空间,共同打造一处全天候富有活力的开放场所。
In addition to the Isarphilharmonie foyer on the first floor, a branch of the Munich Public Library with an events venue, seminar and meeting rooms, and arts agency and eatery premises round off the room schedule, thereby creating a public space that will be popular and busy throughout the day.

“天梯” © HGEsch
旧建筑与模块化新建筑之间由一个通透的玻璃体块衔接,营造了通往音乐厅入口的 “天梯”场景。新建筑由两个结构相互独立的体系组成:中心体量是模块化木制结构的音乐厅。gmp与sbp 施莱希工程设计事务所联合提出的构造方案采用可插装的实木组件方式。
The existing building and the new modular building are separated by a glazed joint, which also contains the access steps to the concert hall. The new building is made up of two separate construction systems: the core of the building is the concert hall in modular timber construction. In cooperation with structural engineers schlaich bergermann partner sbp, gmp developed the hall as a push-fit system of solid timber elements.
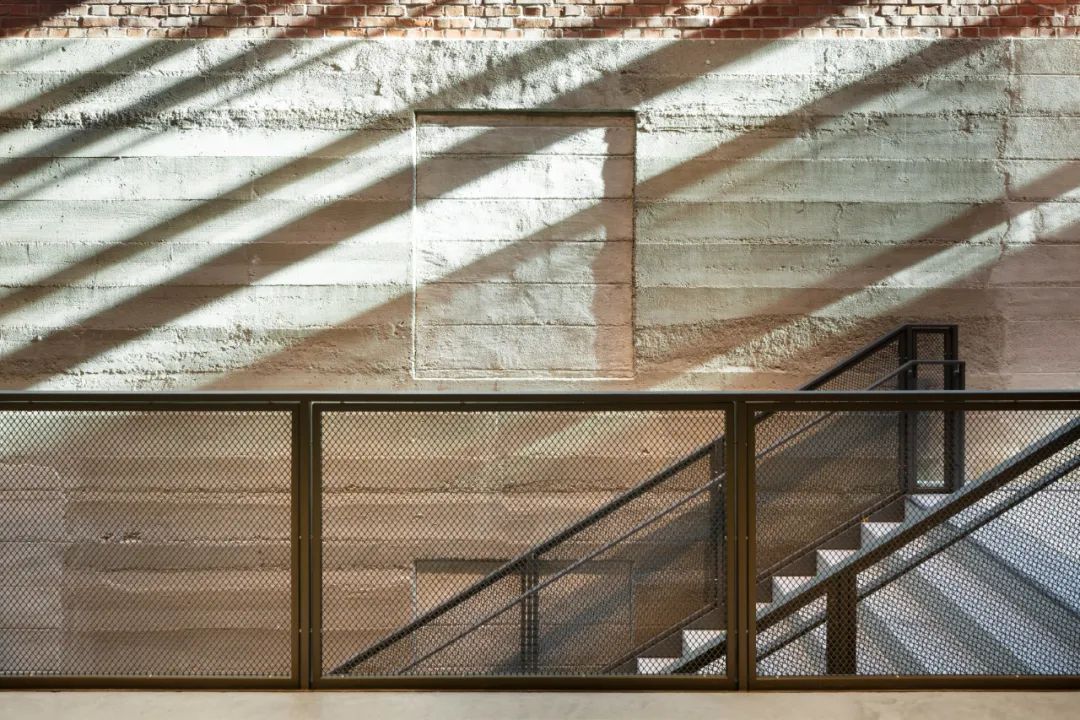
E馆和新建筑之间的阶梯 © HGEsch
由于建设周期较短,这些实木构件的预制过程和外壳钢结构的搭建工程可同时进行,然后在施工现场组装完成。由于使用期有限,实木构件在外部由工业化系统组装的立面包裹。单层构造的天花板与墙板组件明显缩短了施工时间。
To shorten the construction period, these elements were prefabricated while the outer st eel structure was being erected; they were then assembled on site and faced with an industrial cladding system suitable for the time-limited service life. The use of single-skin floor and wall e lements made it possible to further reduce the construction period.
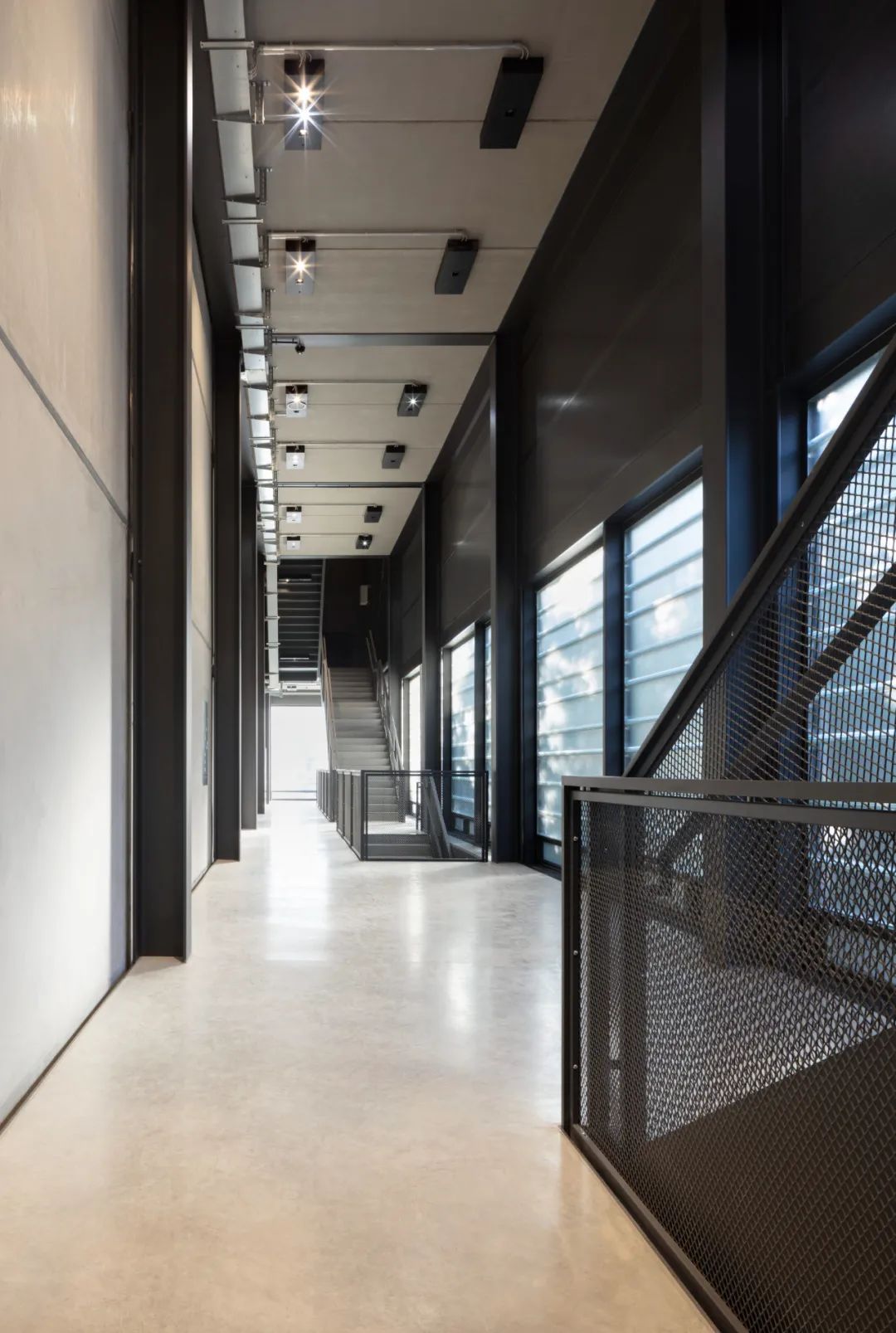
爱乐音乐厅的楼梯间 © HGEsch
gmp合伙人施特凡·胥茨如此总结设计方案:“音乐厅就像琴盒里的小提琴一样,采用了屋中屋的方案。模块化的木结构适合限于基本保护功能的模块化建筑,并根据精准的声学规格设计,直至建筑细节。”
“Like a violin in its case, the concert hall has been designed as a building within a building. The modular timber building fits into the system construction shell, which is reduced to its basic protective function; taking into account precise acoustic requirements, the design has been completed to the last detail”, Stephan Schütz, partner at GMP, summarizes the design concept.
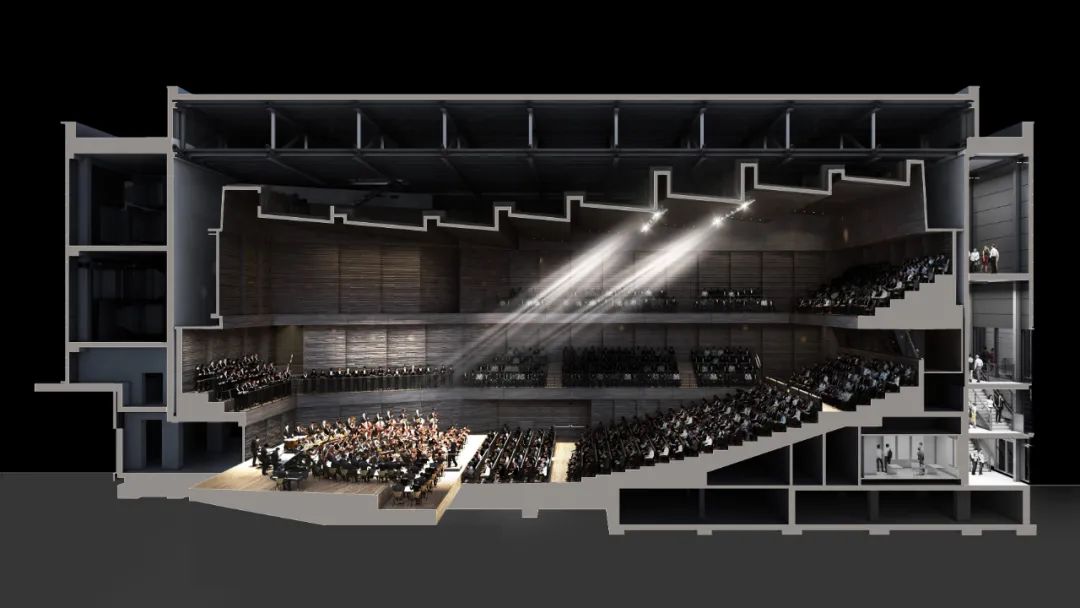
演出大厅纵剖面图 © gmp Architekten
演出大厅的设计采用经典的“鞋盒式”概念,即把交响乐团布置于舞台前方。由于项目对音响效果要求极高,因此为室内空间设定了总体指导的设计原则。gmp在设计初始就与丰田泰久及其声学顾问团队Nagata Acoustics紧密合作,从声学的角度对空间几何进行设计。预制的声学构件呈锯齿状,相互重叠而形成具有粗糙质感的表面,这一设计与舞台造型、逐层上升的交响区和观众座位区形成完美配合的混响表面。
The hall has been designed in the form of a classic “shoe box”, in which the orchestra takes its place on the front stage. The overall design principle of the interior was determined by the demanding acoustics requirements. From the very beginning of the design process and in close cooperation with Yasuhisa Toyota and his team of Nagata Acoustics, gmp developed the geometry of the space in accordance with acoustics principles. With the overlapping arrangement of the prefabricated elements in saw-tooth formation and their rough surface, in combination with the geometry of the stage area, the rising parquet, and the seating, the sound-reflecting surfaces combine perfectly for the purpose of good acoustics. The result is a very special sound experience;
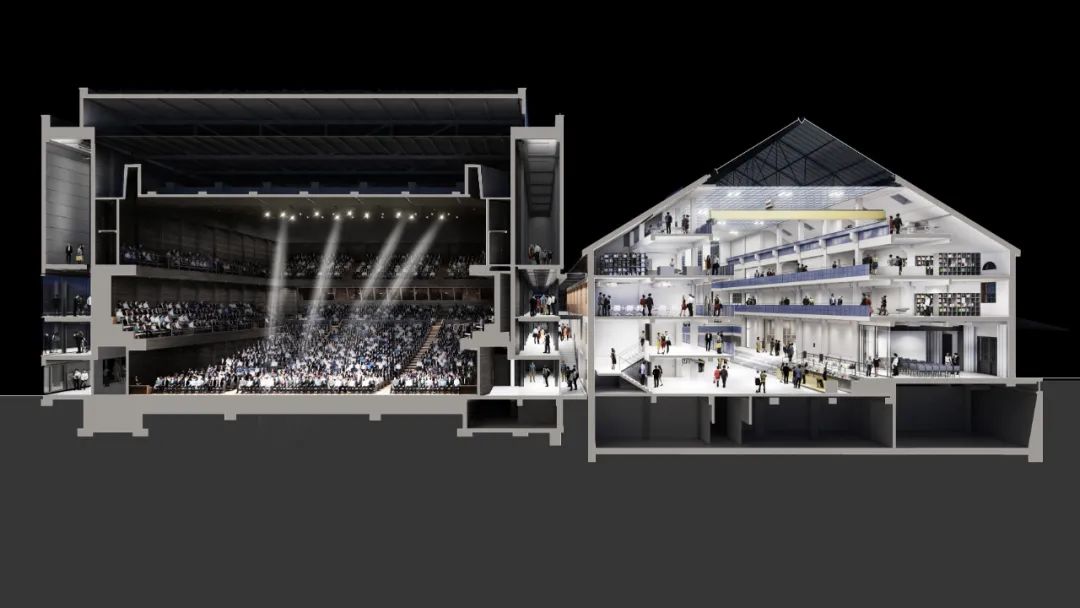
演出大厅及E馆横剖面图 © gmp Architekten
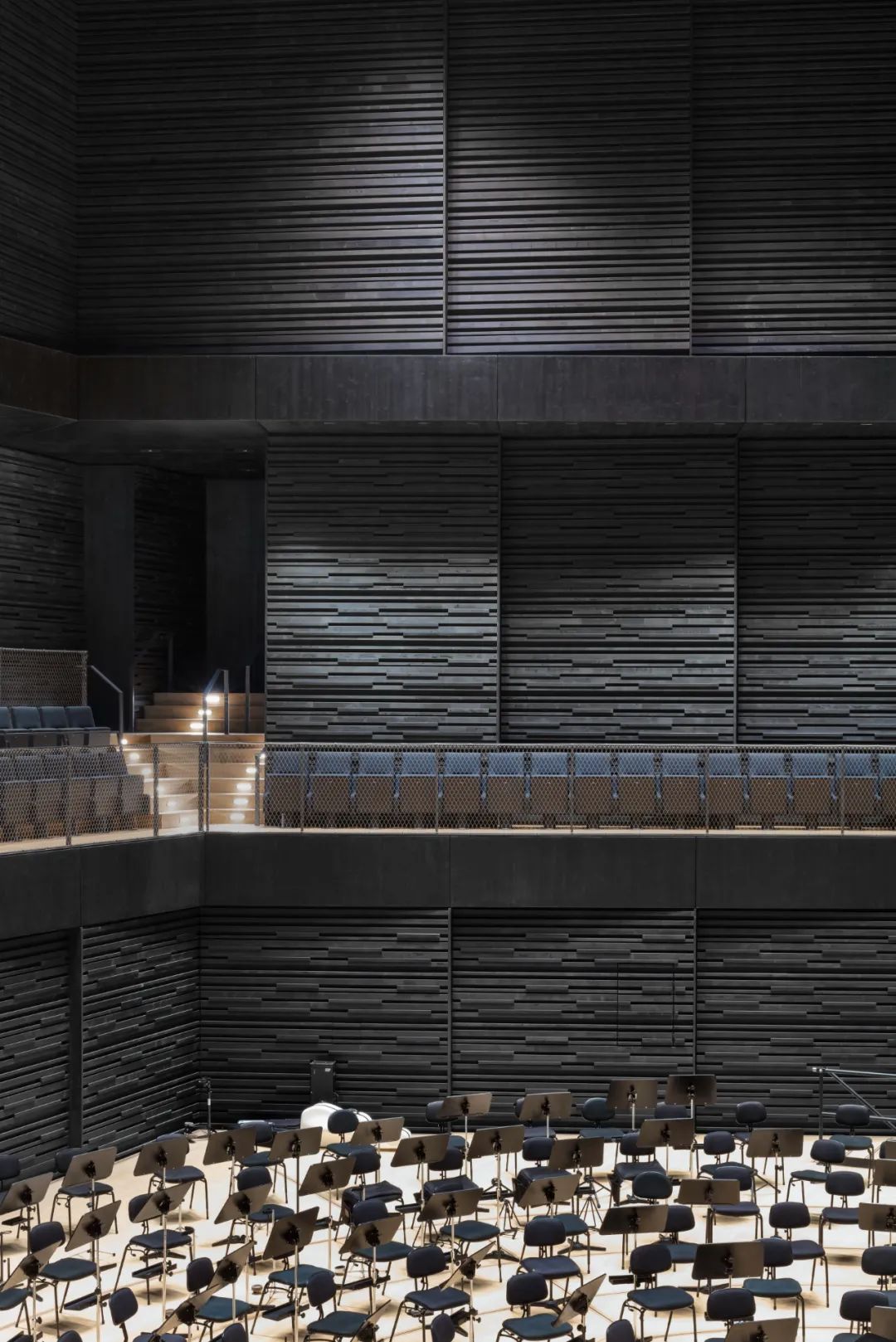
演出大厅内墙面 © HGEsch
除了出色的声效体验之外,深色调的内墙面营造自然放松的观演氛围,将观众的注意力引导至浅色木质的舞台。“伊萨尔爱乐音乐厅从外面看可能很普通,但我们在内部投入上却不遗余力”,慕尼黑加斯泰格有限责任公司的执行总裁马克思·瓦格纳说。“音乐厅的魅力和声音体验让人立刻精神一振。”
In addition, an intimate atmosphere is created by the dark coloring, whilst the light-colored wood of the stage attracts the attention of the audience. “From the outside, the Isarphilharmonie building may appear plain but on the inside we did not economize on anything”, says Max Wagner, Managing Director of Gasteig München GmbH. “Everybody was immediately delighted with the vibrancy of the hall and with the sound experience”.
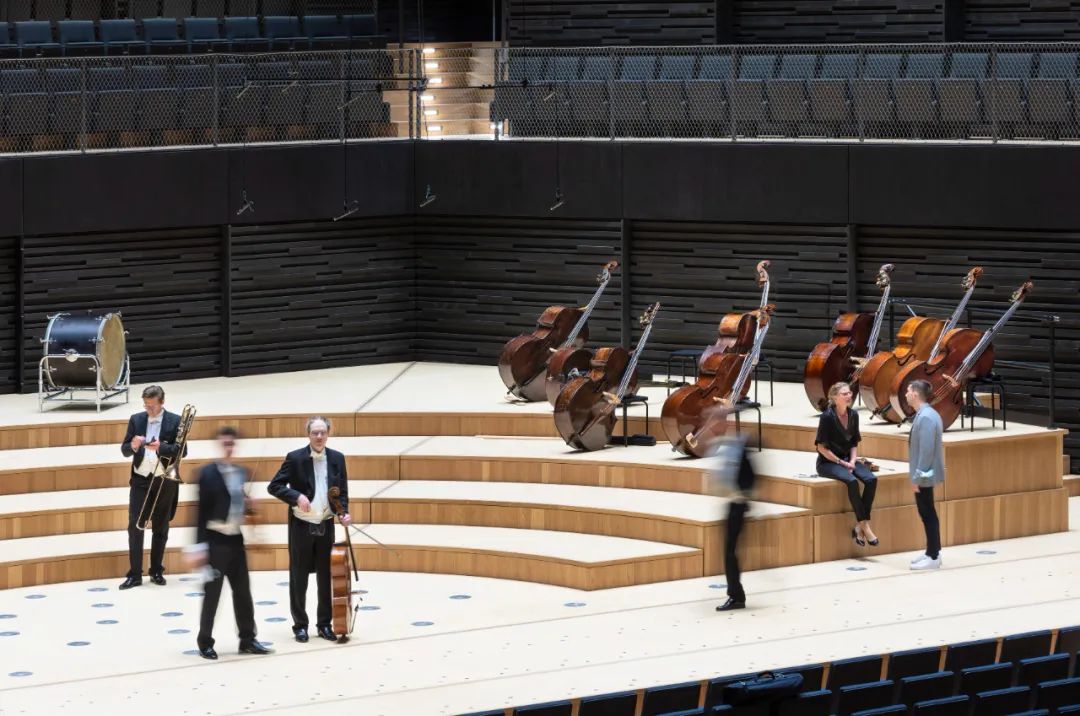
音响效果测试准备中 © HGEsch
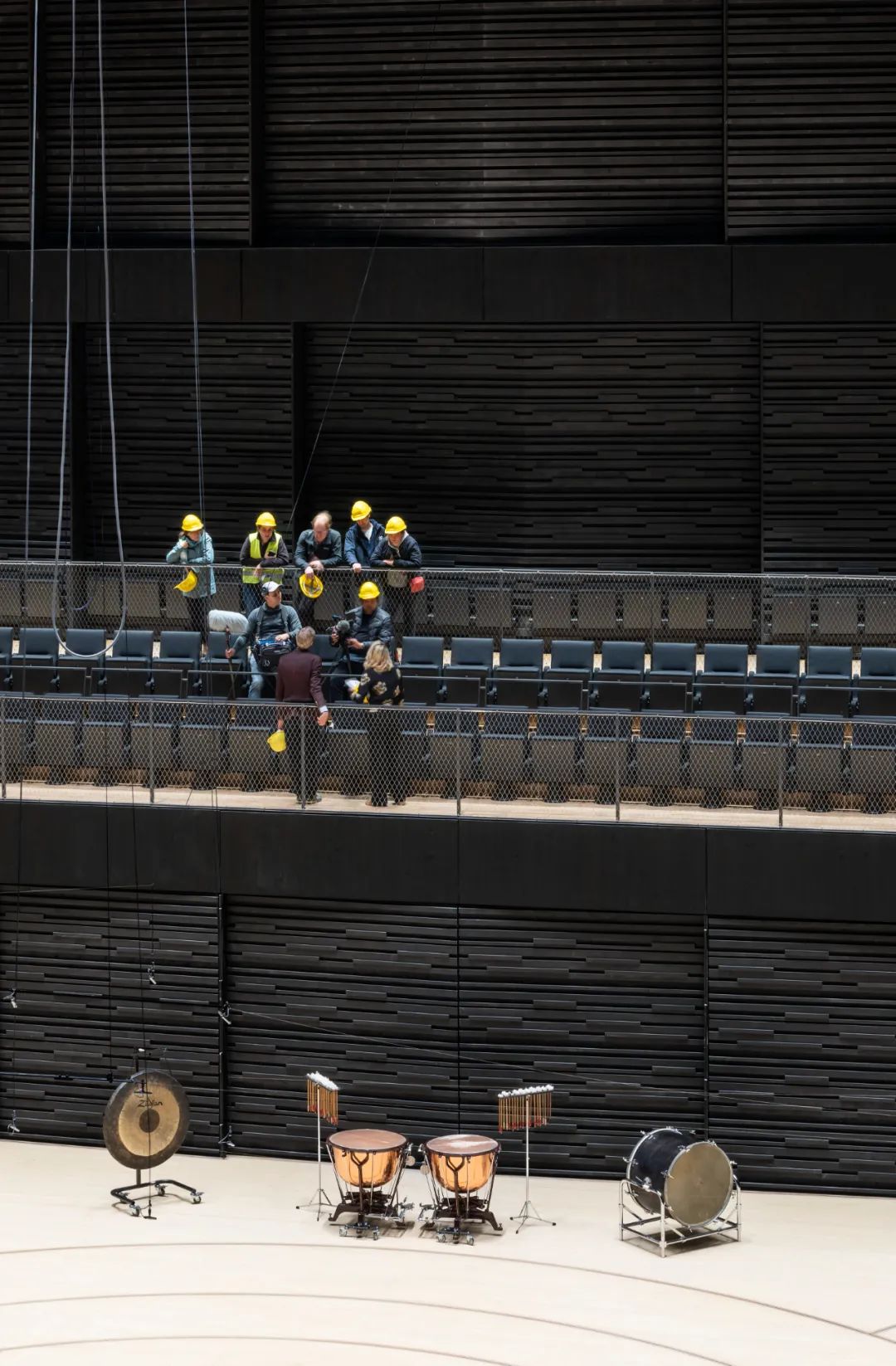
音响效果测试准备中 © HGEsch
环绕演出大厅外部至幕墙间的区域,具有辅助舞台的功能,还可以起到内外环境之间保温隔热及隔音降噪作用。建筑最外层立面设计兼顾了经济方面及有限的使用期限的考虑,实施由瑞士公司Nüssli完成。得益于模块化的建造方式,音乐厅的立面易于拆换,这一优势尤其可体现在当临时使用期结束后,将来音乐厅延续至永久使用的可能性。
Surrounding the concert hall, between the hall itself and the facade, is an area with service functions that will also serve as a buffer between the exterior and the hall with its very demanding requirements in terms of climate and acoustics. The outer building envelope, which was designed to reflect the economic constraints of a limited service life, was implemented by Nüssli, a company from Switzerland. The system makes it possible to replace the building facade at low cost, for example if it can be foreseen that the use of the concert hall is likely to continue beyond the planned period.
爱乐音乐厅/E馆
业主:慕尼黑加斯泰格有限责任公司
总包设计项目中标:2018年
设计:曼哈德·冯·格康与施特凡·胥茨及克里斯蒂安·海尔蒙特
爱乐音乐厅项目负责人:Annette Löber
E馆项目负责人:Christian Dorndorf,Michael Scholz,Georg Folkmer (CL MAP)
竞标阶段设计团队:Christian Dorndorf, Thiago Henriques, Thilo Zehme, Anastasia Protsenko, Christoph Rohner
实施阶段设计团队:Anna von Aulock, Alessandro Dado, Jan-Peter Deml, Martin Muc, Christoph Rohner, Phillip Stillke, Udo Fricke (CL MAP), Claudia Hupfloher (CL MAP)
结构设计:sbp 施莱希工程设计咨询有限公司
暖通工程:Ingenieurbüro Hausladen
电气工程:Raible + Partner mit Schmidt König Lichtplaner
音乐厅声学顾问:Nagata Acoustics
舞台技术顾问:Kunkel Consulting International
建筑物理:Müller BBM
消防顾问:im Kontext.berlin GmbH
场地设计:realgrün Landschaftsarchitekten
E馆LP 5-8阶段:与CL MAP合作
总施工监理:Andreas Schmidt
结构设计:IB Aster
爱乐音乐厅总承包商:Nüssli AG
爱乐音乐厅建筑面积:7400 平方米
E馆建筑面积:8440 平方米
音乐厅座席数:1900 个
模块化建筑
项目中标:2018年
设计:曼哈德·冯·格康与施特凡·胥茨及克里斯蒂安·海尔蒙特
项目负责人:Michael Scholz
竞标阶段设计团队:Jens Weiler, Andela Brasanac, Nicolas Castagnola,Hu Xiaohan, Zhu Shiyou, Thilo Zehme
实施阶段设计团队:Anna von Aulock, Maciej Bak, Rosaria de Canditiis, Phillip Stillke, Kyung Ho Won
Philharmonic Concert Hall / Hall E
Client Gasteig München GmbH
Negotiated Procedure – Overall Design awarded 2018
Design Meinhard von Gerkan and Stephan Schütz with Christian Hellmund
Project Lead (Philharmonic Concert Hall) Annette Löber
Project Lead (Hall E) Michael Scholz, Georg Folkmer (CL MAP)
VgV Team Christian Dorndorf, Thiago Henriques, Thilo Zehme, Anastasia Protsenko, Christoph Rohner
Design Team Anna von Aulock, Alessandro Dado, Christian Dorndorf, Jan-Peter Deml, Martin Muc, Christoph Rohner, Phillip Stillke, Udo Fricke (CL MAP), Claudia Hupfloher (CL MAP)
Structural Engineering schlaich bergermann partner sbp
MEP HVAC Hausladen Consulting Engineers
ELT Raible + Partner with Schmidt König Lighting Designers
Room Acoustics, Concert Hall Nagata Acoustics
Stage Technology Kunkel Consulting International
Building Physics Müller-BBM
Fire Protection im KONTEXT.berlin GmbH
Landscape Design realgrün Landschaftsarchitekten
Hall E (Work Phases 5-8) gmp in cooperation with CL MAP
Senior Site Supervision Andreas Schmidt
Structural Engineering IB Aster
Design & Build Contractor, Philharmonic Concert Hall Nüssli AG
GFA Philharmonic Concert Hall 7,400 m²
GFA Hall E 8,440 m²
Concert Hall Seats 1,900
Modular Buildings
Negotiated Procedure Commission awarded 2018
Design Meinhard von Gerkan and Stephan Schütz with Christian Hellmund
Project Lead Michael Scholz
VgV Team Jens Weiler, Andela Brasanac, Nicolas Castagnola, Hu Xiaohan, Zhu Shiyou, Thilo Zehme
Design Team Anna von Aulock, Maciej Bak, Rosaria de Canditiis, Phillip Stillke, Kyung Ho Won
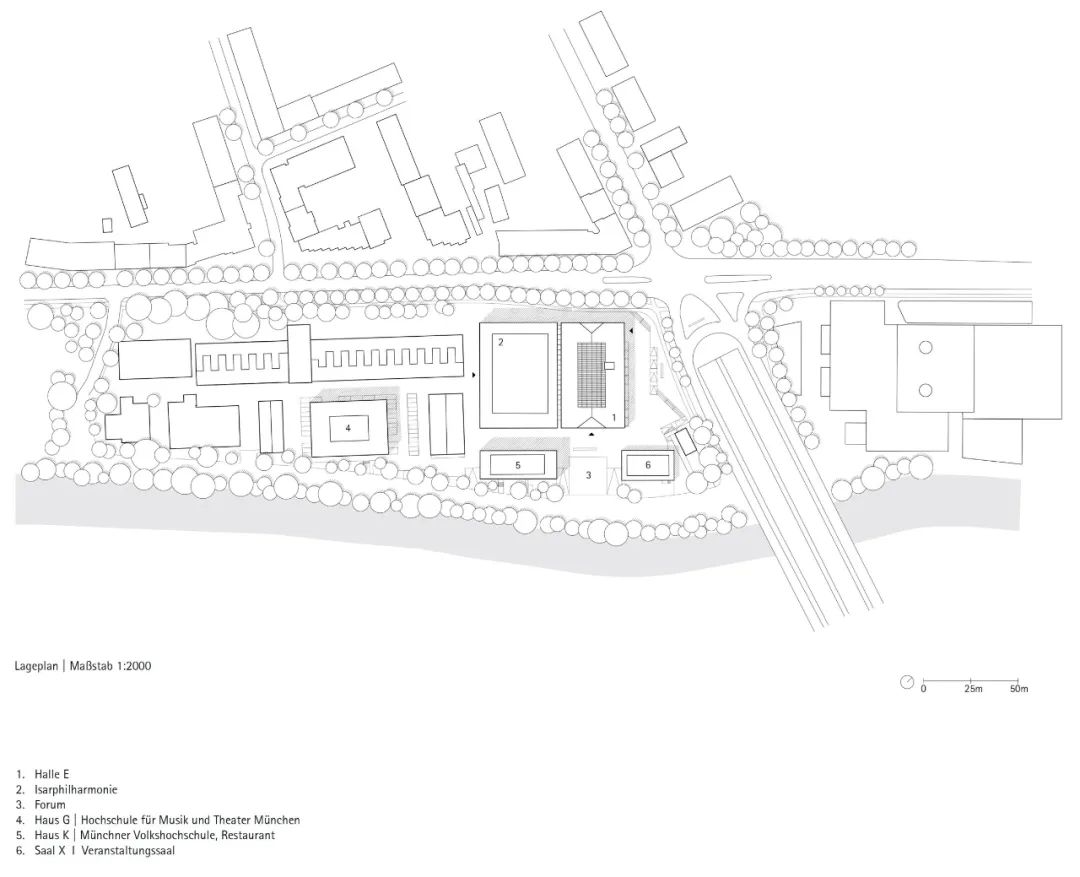
总平面图 © gmp Architekten
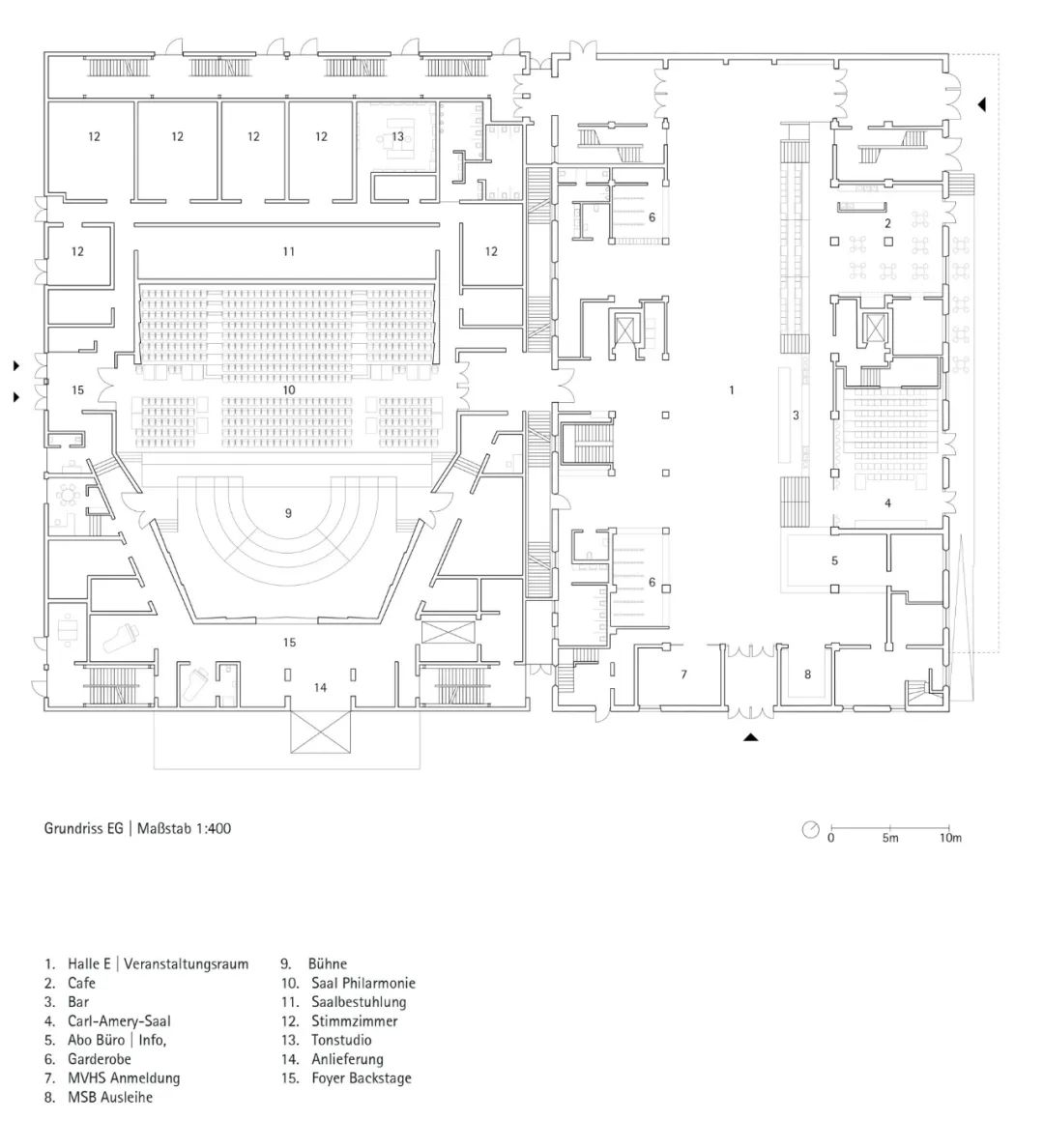
一层平面图 © gmp Architekten
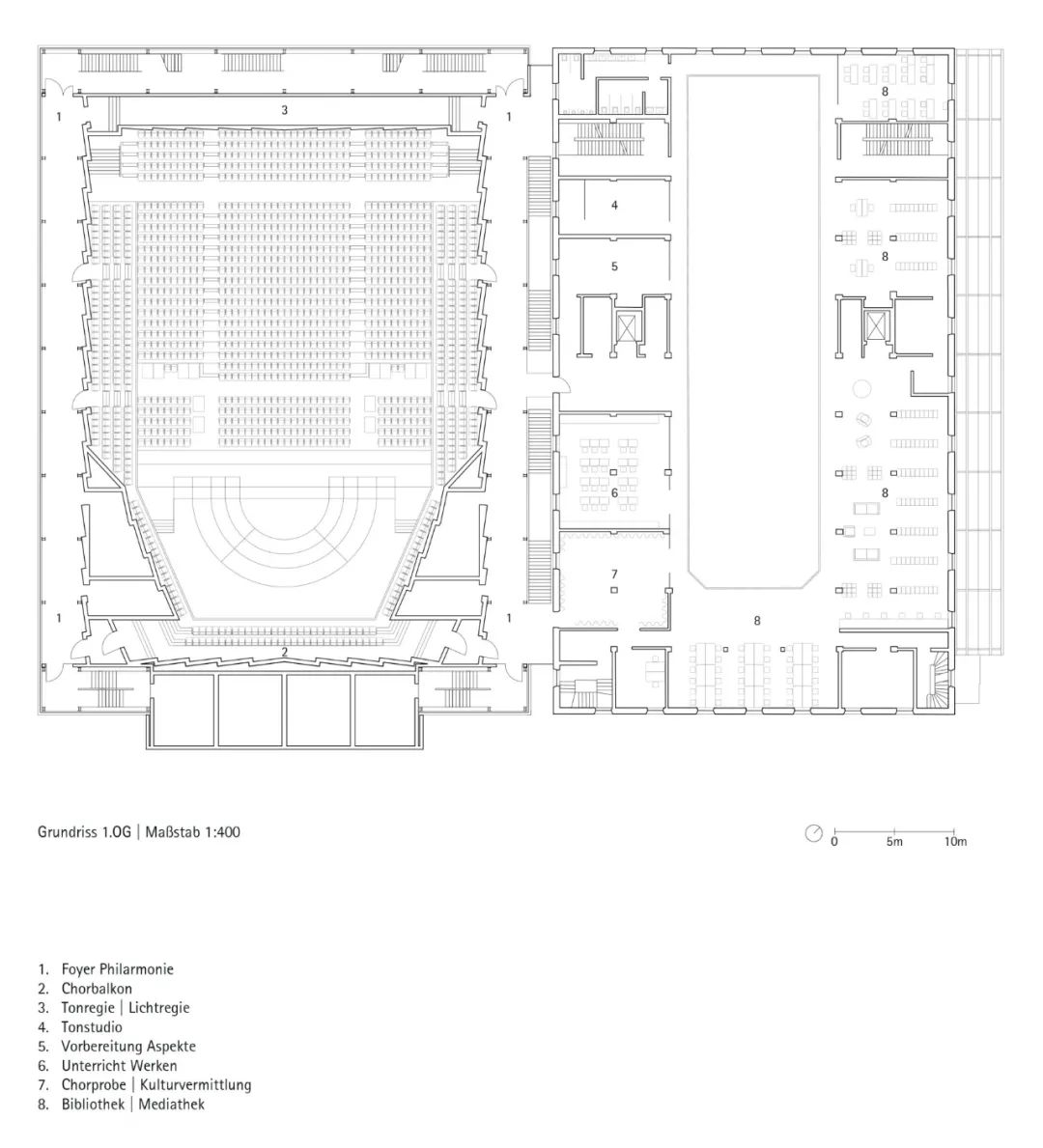
二层平面图 © gmp Architekten
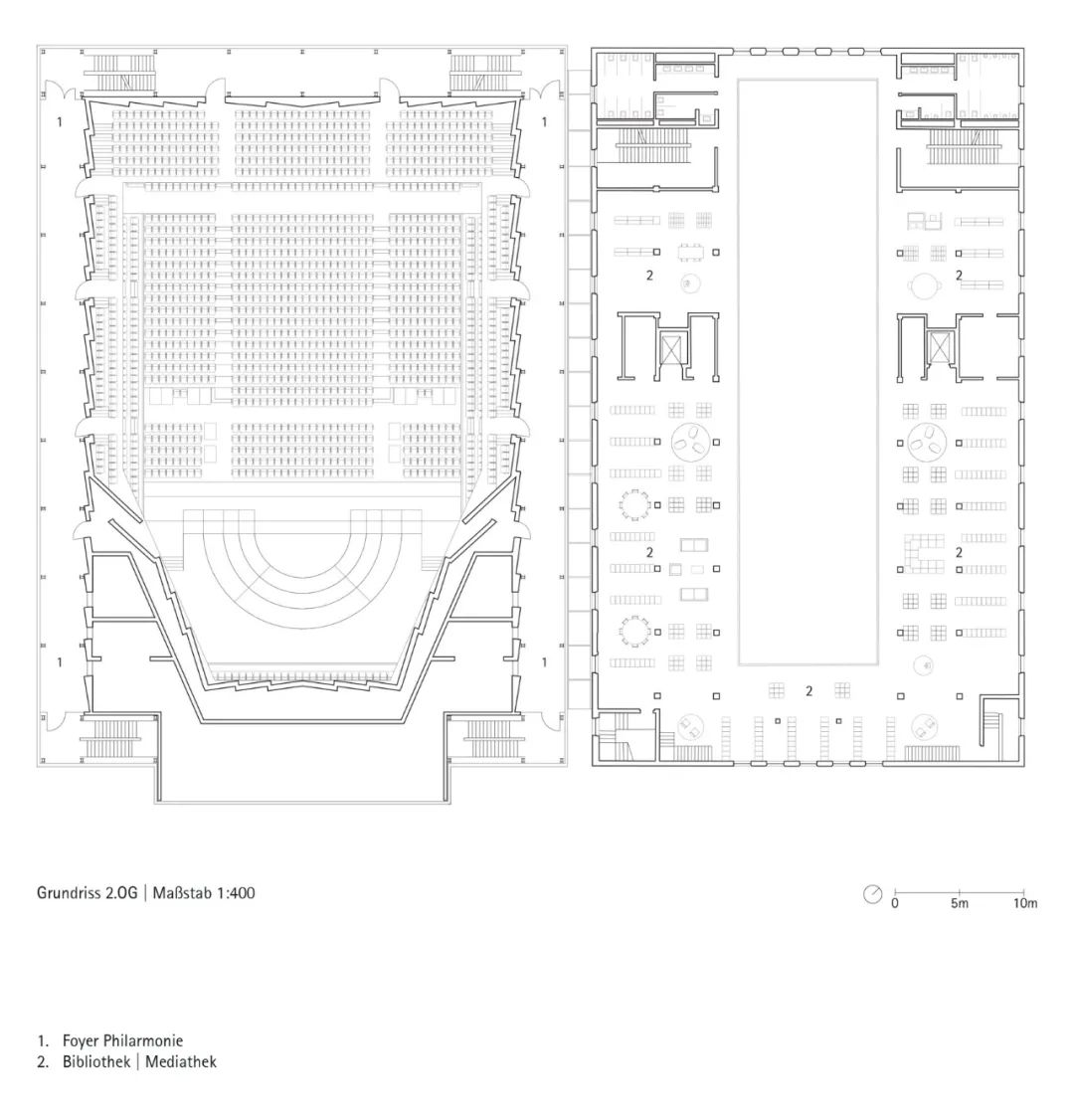
三层平面图 © gmp Architekten
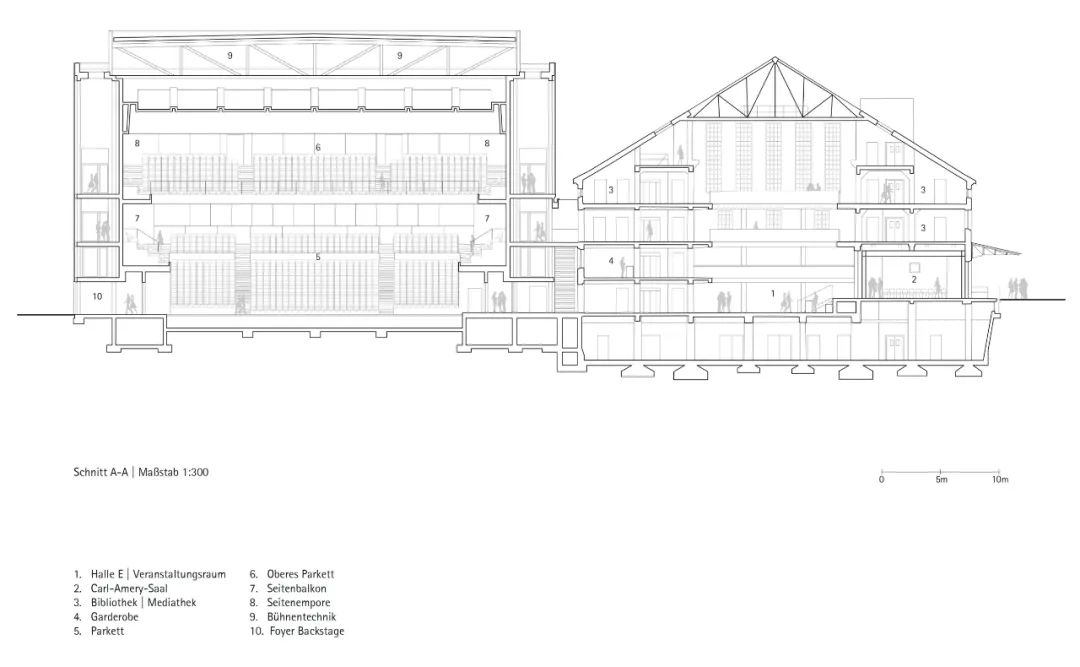
演出大厅纵剖面图 © gmp Architekten

演出大厅横剖面图 © gmp Architekten
特别声明
本文为自媒体、作者等档案号在建筑档案上传并发布,仅代表作者观点,不代表建筑档案的观点或立场,建筑档案仅提供信息发布平台。
0
好文章需要你的鼓励

 参与评论
参与评论
请回复有价值的信息,无意义的评论将很快被删除,账号将被禁止发言。
 评论区
评论区