- 注册
- 登录
- 小程序
- APP
- 档案号


德国gmp建筑设计有限公司 · 2021-09-29 10:04:40
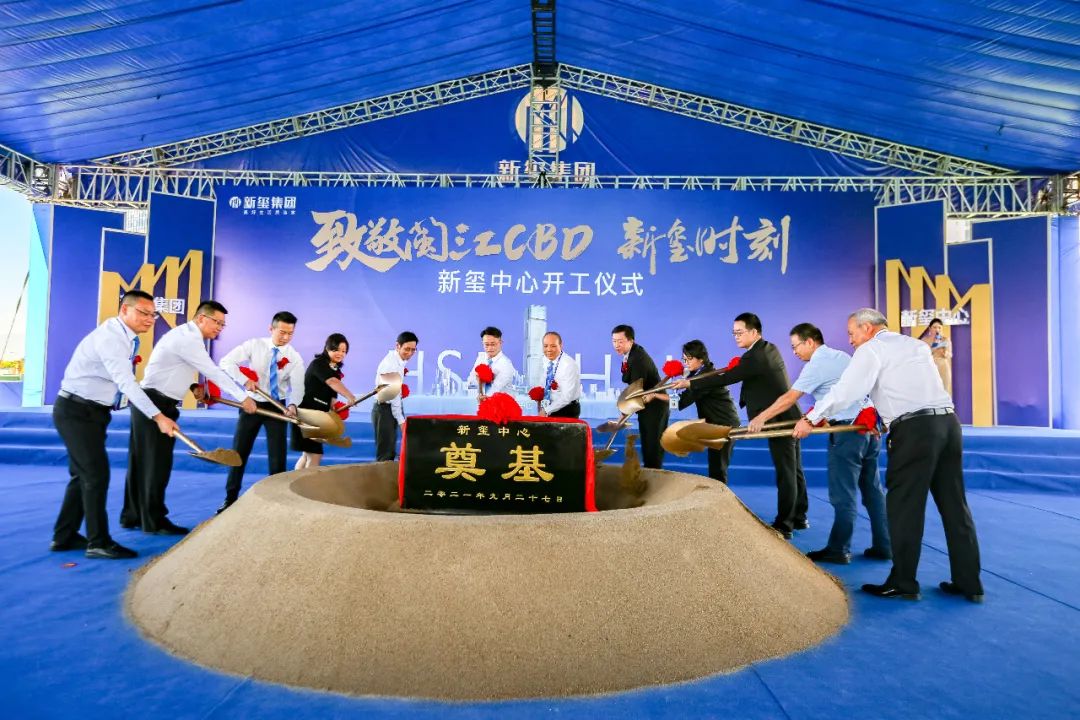
开工仪式现场照片 © 新玺集团
2021年9月27日上午,“致敬闽江CBD,新玺时刻”新玺中心项目开工仪式在福州举行。备受瞩目的闽江北CBD新地标正式进入实施动工阶段。gmp·冯·格康,玛格及合伙人建筑事务所于2018年获得了新玺中心项目的设计委托,后续实施阶段与华森设计合作完成。新玺集团的相关领导、各方合作单位代表以及福州多家主流媒体等出席了仪式。
On the morning of September 27, 2021, the groundbreaking ceremony of the Hsinhsi Center project was held in Fuzhou. The new landmark of Minjiang North CBD has officially entered the implementation phase. gmp von Gerkan, Marg and Partners Architects was awarded the design commission for the Hsinhsi Center project in 2018 and works in cooperation with HSA Architects in the implementation phase. Relevant leaders of Hsinhsi Group, representatives of various cooperative companies and many mainstream media in Fuzhou attended the ceremony.
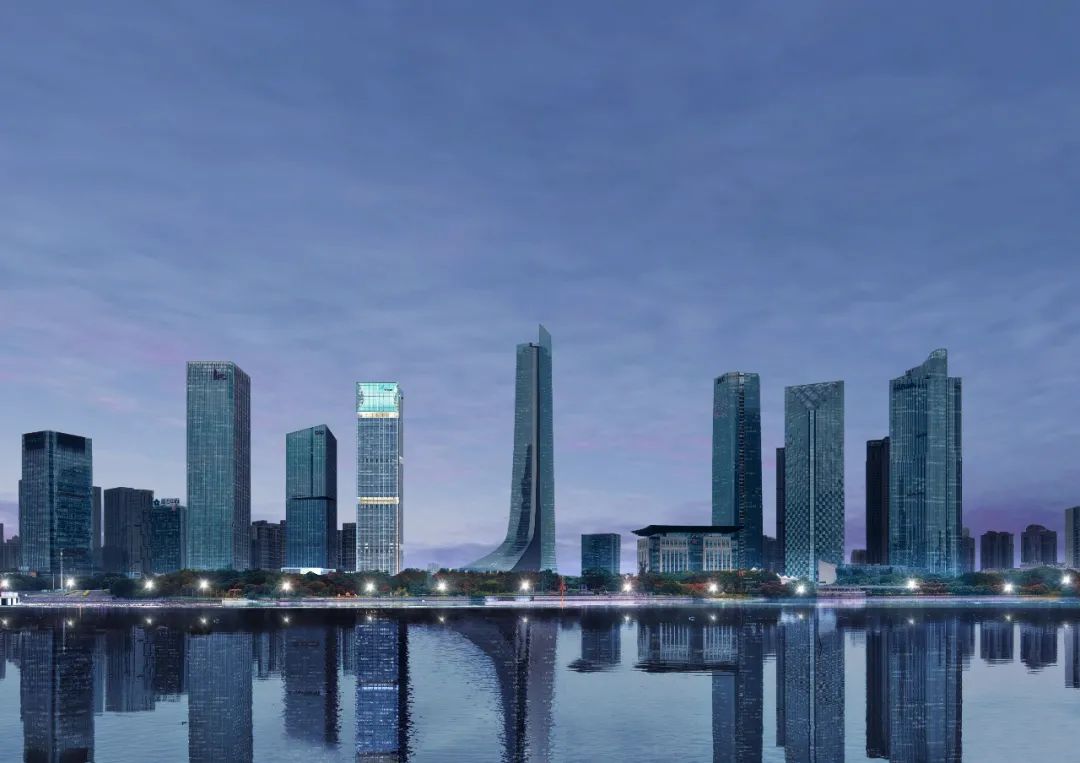
沿闽江河畔效果图 © gmp Architekten
新玺集团作为京福侨城实业集团旗下开发高端品质项目的地产公司,需要建设一座新的建筑综合体,将充分体现福州中央商务区的规划目标。新玺中心位于闽江北岸中央商务区内,两个主要朝向定义了项目基地的特色——一个面向城市中心,一个是面对闽江江岸的方向。基于两个朝向,建筑设计上运用了生动的建筑元素,238米高的塔楼通过别具特色的空中阳台层来打破体量,使得大体量的建筑形成功能上的有序布局,同时展现典雅的形象。流动的线条如蝴蝶之翼轻巧描绘出建筑的轮廓,在空中打造出多层次的空中花园,整栋建筑如一只灵巧的海上蝴蝶,从地面升起。
Hsinhsi Group as a global high-end enterprise requires a design for a new building complex which reflects the overall target of the new high-tech district of Fuzhou. The location of the site within the Min River North Bank CBD is defined by two orientations: one is orientated towards the city center of Fuzhou, one is facing the river side of the Min River. This orientation leads to the distinctive design showing a playful use of architectural elements such as the remarkable sky balconies in the tower with a height of 238m, which break the large volume and give it an order to its functional use, as well as an elegant appearance.
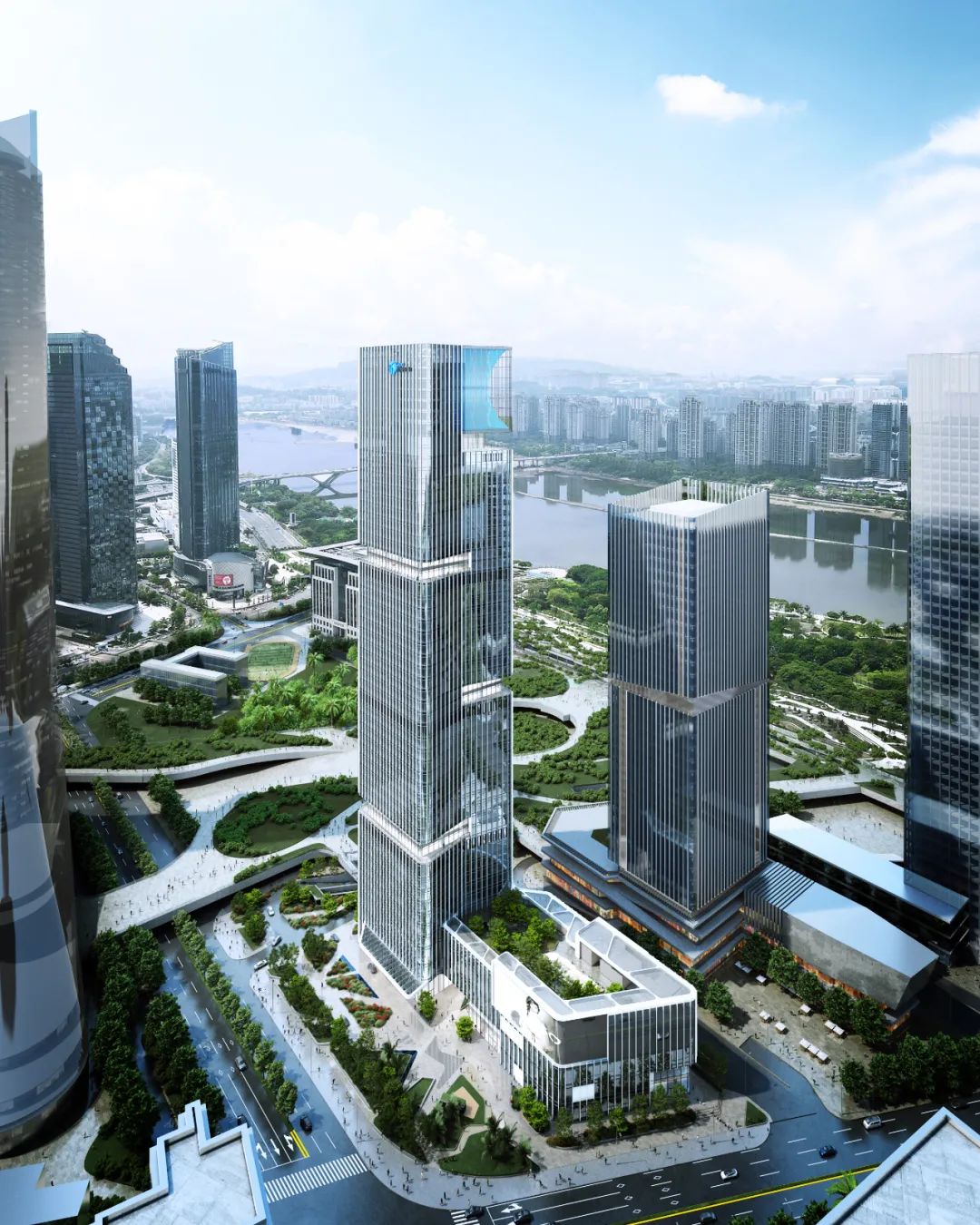
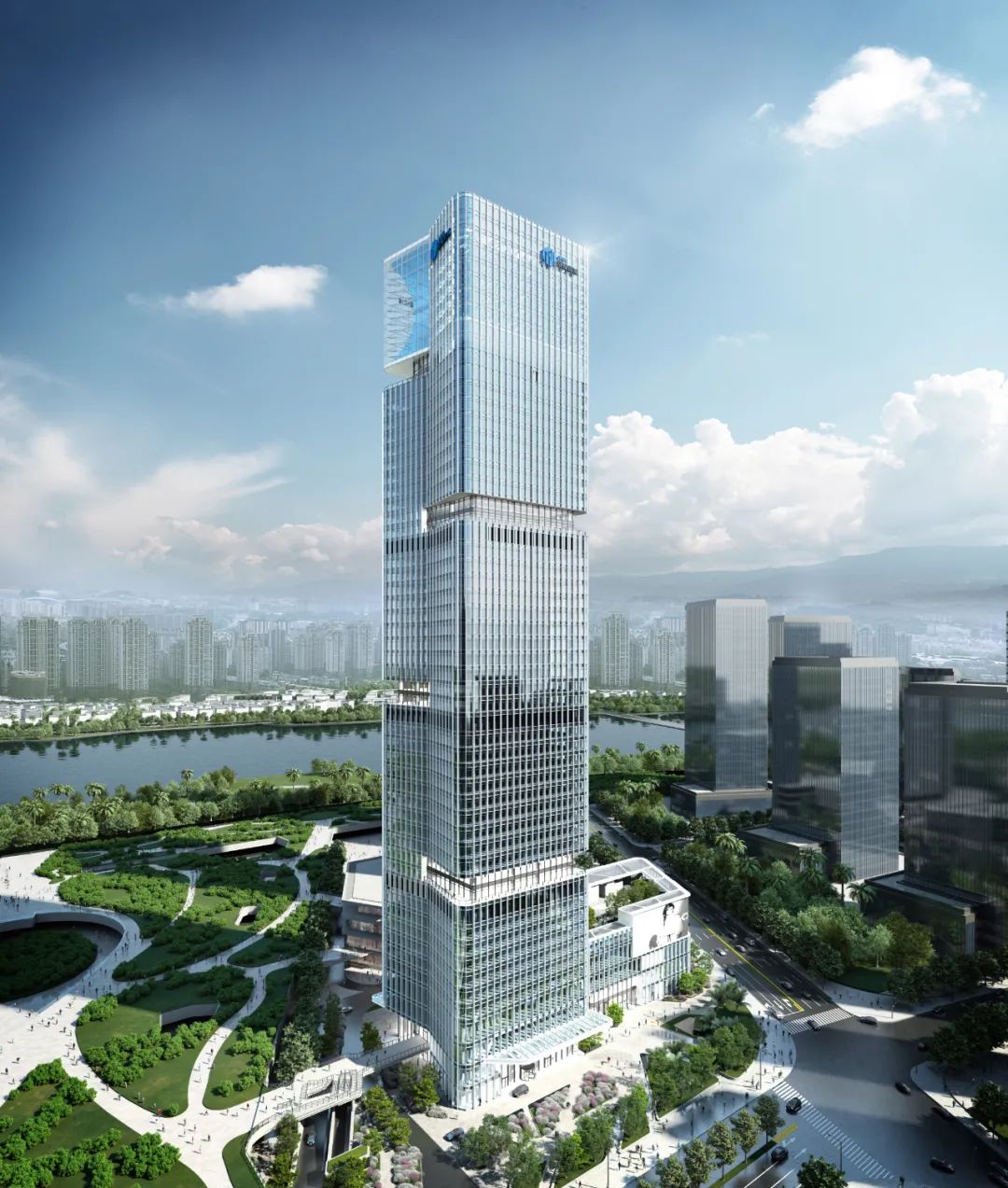
鸟瞰效果图 © gmp Architekten
从城市规划角度看,新玺中心遵循了城市规划的网格构架,在闽江北岸中央商务区形成了特征鲜明的新建筑。建筑与城市绿地相连,形成独特的景观和公共空间。新玺中心拥有适合未来高层建筑的户外绿色露台设计,分布在不同楼层,既可使用户充分享受户外空间,又能在天气恶劣的情况下关闭,使用灵活。工作空间现代高效,通透灵活,并设有舒适宜人的交流空间。高挑挺拔的塔楼四面形成清晰的迎宾姿态,南北两侧为主立面。空中露台和空中大堂使整个建筑外观明亮通透、个性鲜明,让人过目不忘。
In terms of urban design, the new Hsinhsi Center emphasizes the urban grid and creates an unmistakable building within the Min River North Bank CBD. The building is linked to the green spaces within the city context and provides unique landscape feature and public spaces on its own plot. The building provides a tangible idea of the future high-rise building by outdoor green terraces on different levels which are flexibly openable in cases of inconvenient weather. A symbolic building which due to its layout housing up-to-date working spaces consisted of airy and flexible workstations and highly attractive communication areas. The slim-shaped tower is designed in such a way that the four sides of the project create clear entrance gestures to all sides with a focus on the north and south side. Furthermore, several sky-balconies and sky-lounges are integrated in the towers in that way that a sculptural appearance is produced which creates an unmistakable landmark effect.
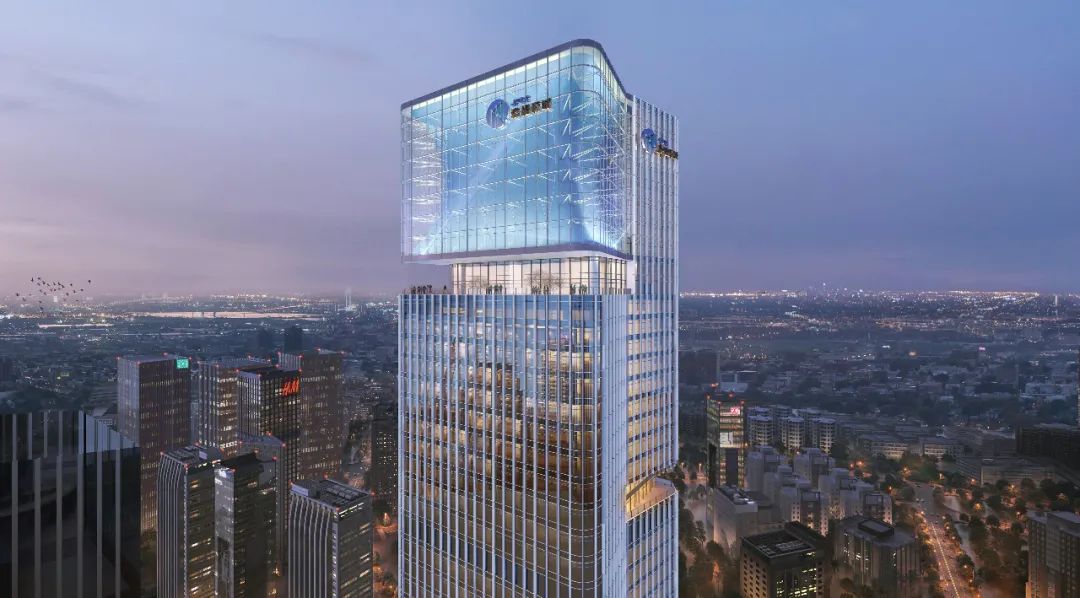
空中大堂及露台效果图 © gmp Architekten
特别声明
本文为自媒体、作者等档案号在建筑档案上传并发布,仅代表作者观点,不代表建筑档案的观点或立场,建筑档案仅提供信息发布平台。
0
好文章需要你的鼓励

 参与评论
参与评论
请回复有价值的信息,无意义的评论将很快被删除,账号将被禁止发言。
 评论区
评论区