- 注册
- 登录
- 小程序
- APP
- 档案号

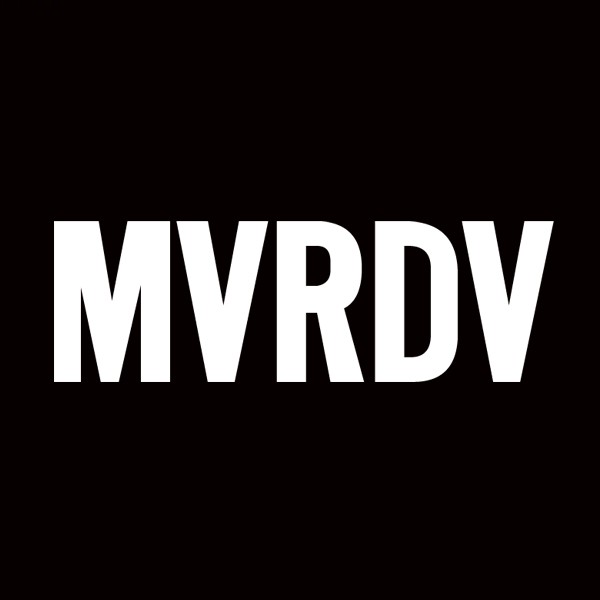
MVRDV · 2021-09-17 09:36:11

Tripolis Park 是由 MVRDV 为开发商 Flow Development 改造设计的一座办公综合体,位于阿姆斯特丹南部。2020年,Uber签约入驻,此后,国际知名的荷兰律所De Brauw Blackstone Westbroek (荷兰百思通律师事务所)也租下了近18,000 平米的办公空间;截止目前,所有办公空间已全部顺利租出。
Tripolis Park, the office project in South Amsterdam designed by MVRDV for developer Flow Development, is now fully leased as law firm De Brauw Blackstone Westbroek has signed an agreement for approximately 18,000 square metres. This is the second prominent tenant to plan a move into the complex, after Uber announced in 2020 that it would be renting a large part of the building.
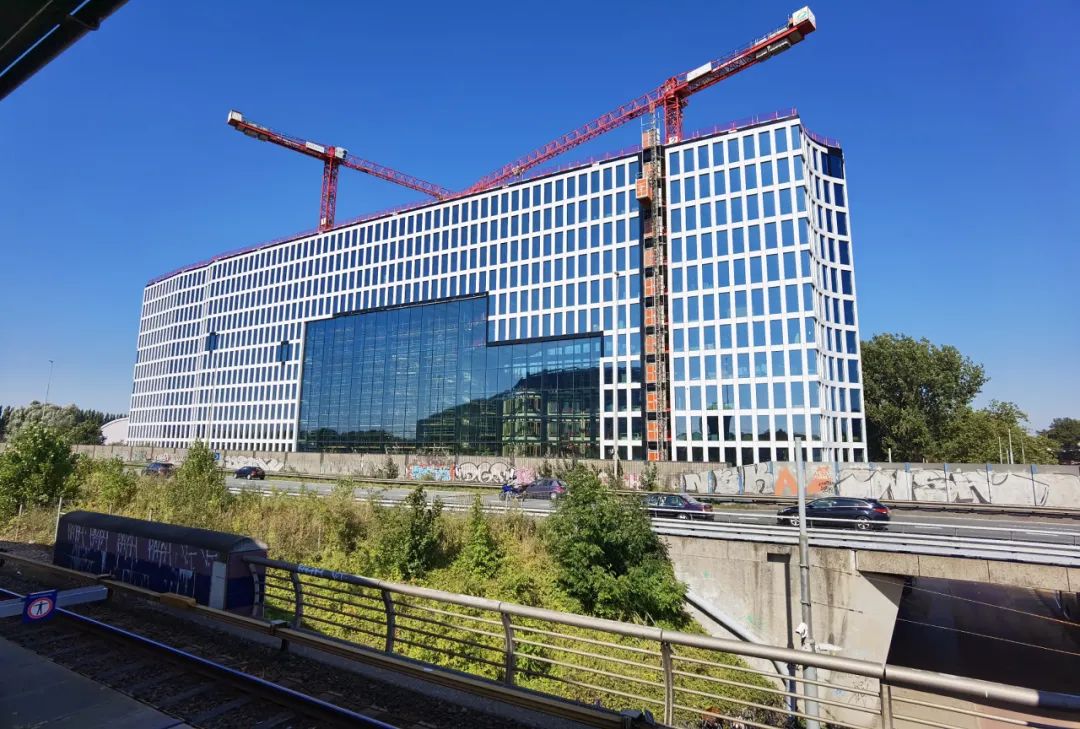
通过设计改造,MVRDV为著名现代主义建筑师 Aldo van Eyck(阿尔多·凡·艾克)设计的这座保护建筑注入了新的活力,原有的TripolisPark建成于二十世纪九十年代,是阿尔多·凡·艾克建筑生涯中最为重要的项目之一。MVRDV对原有建筑群进行了翻修,并将其改造成具有强烈当代风格的办公综合体。许多阿尔多的经典设计元素都被保留了下来,从窗框的配色——包括建筑群中心采用的红色和橙色,外围区域采用的蓝色和绿色,以及过渡区的黄色和紫色——到楼梯和天然石材铺覆的地板。
With its design, MVRDV breathes new life into the listed buildings designed by celebrated modernist architect Aldo van Eyck, the final project of his career completed in the 1990s. The project respectfully renovates and transforms the existing Tripolis buildings into a contemporary office complex. Many familiar Van Eyck elements are being retained, from the colour scheme of the window frames – red and orange at the centre of the complex, blue and green for the periphery, and yellow and purple for the transitions – to the staircases and the natural stone floors.
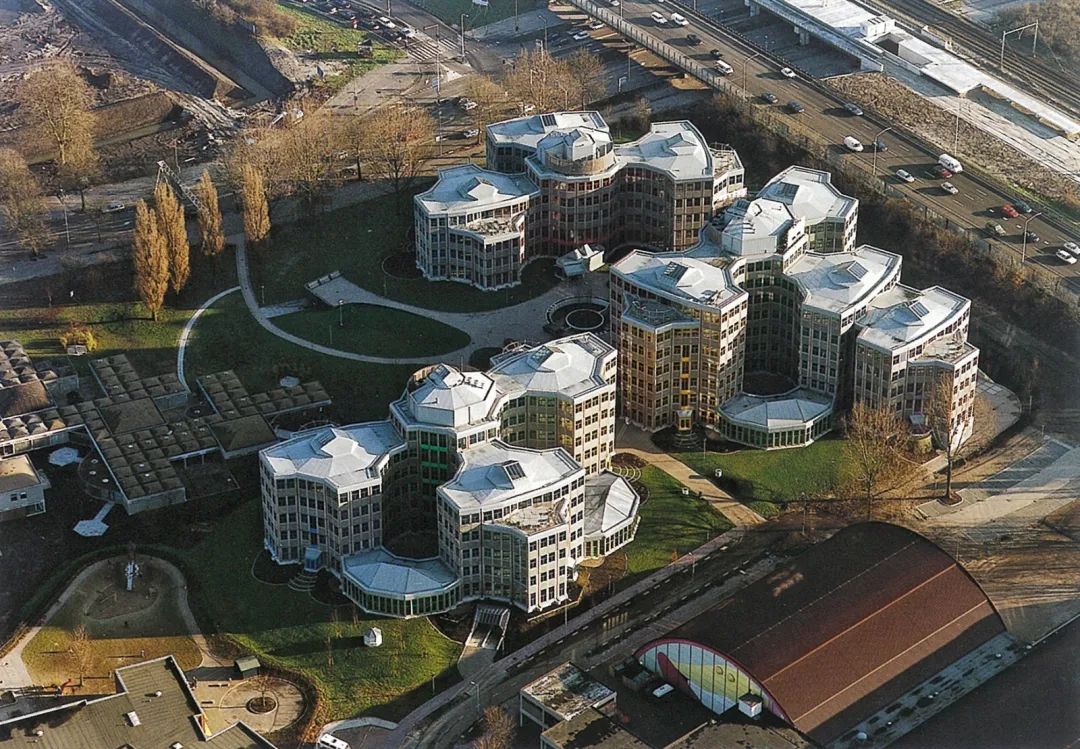
1994年竣工的Tripolis 办公综合体坐落在阿尔多·凡·艾克1960年完成的另一杰作——阿姆斯特丹儿童福利院的南面。Tripolis 办公综合体的三座建筑都有沿中央楼梯井向外辐射的办公空间集群,并以木材与花岗岩组成的独特立面以及色彩丰富的窗框而闻名。然而,阿尔多设计的办公空间从未获得商业上的成功,这些办公建筑的空置率一直居高不下。2019年,Tripolis综合体被列为“城市历史建筑”,纪念包含儿童福利院在内这一区域的历史。
Completed in 1994, the Tripolis complex sits directly to the south of Van Eyck’s 1960 masterwork, the Amsterdam Orphanage. The three buildings each have clusters of offices radiating from central stair towers, and are notable for their characteristic wood-and-granite façades with colourful window frames. However, Van Eyck’s office design never proved commercially successful and the buildings have struggled with low occupancy. The project was granted Municipal Monument status in 2019, enshrining its status as part of a larger ensemble including the orphanage.
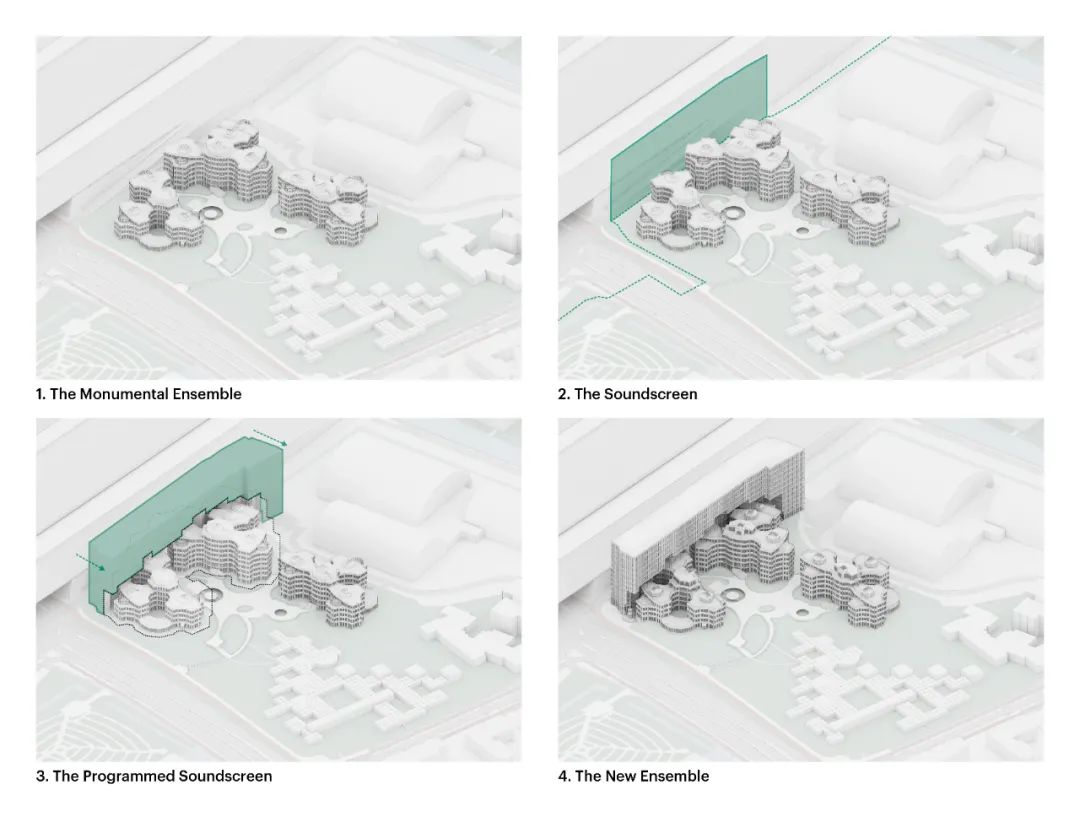
MVRDV的改造和扩建概念解析
diagram of MVRDV's renovation & extension concept
增建的结构是这一改造项目的重要组成部分,MVRDV设计了一座50米高的“伏地大楼landscraper”,置于阿尔多设计的原有建筑群和高速公路之间,成为办公园区和高速公路之间的屏障,保护遗产建筑免受来自高速路的空气污染和噪音干扰。新增建筑南侧的立面采用平铺直叙的简约风格,而北立面因顺延现有建筑的起伏屋顶,形成“凹陷”式的构造,在新旧建筑中制造出有趣的“镶嵌”空间,其中设置了楼梯和桥梁,将新与旧连接起来。MVRDV在新建的“伏地大楼”中”切”出一扇大面积开窗,使得从高速公路经过的人们仍然可以透过开窗看到曾经的TripolisPark 建筑群。
An important part of the project is the new addition, a 50-metre-high “landscraper” placed between Van Eyck's buildings and the A10 motorway. This literally acts as a screen between the campus and the motorway, protecting the heritage buildings from the pollution and noise created by the motorway. The new building has a rigid, business-like appearance on the south facade, while the north facade is “dented” by the presence of the existing buildings, creating an exciting space in the offset between the two elements. Across this space, the old and new buildings are connected by stairs and bridges. By cutting a large window out of the landscraper, the existing Tripolis buildings remain visible from the A10 motorway.
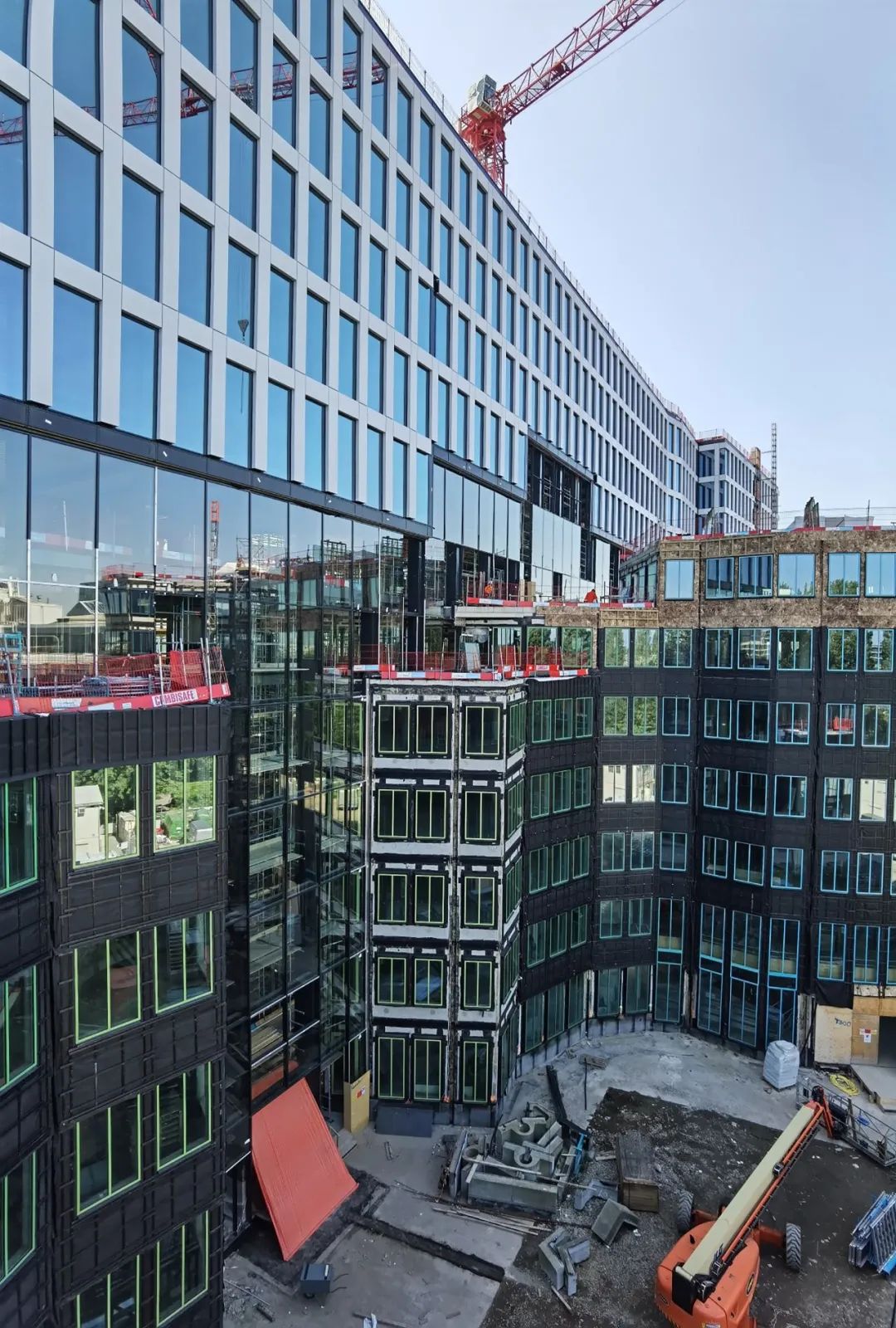
“ 通过改造,我们希望能够实现新旧的共生,阿尔多的建筑语言和材料使用成为我们改造的灵感之一 ”,MVRDV创始合伙人 Winy Maas 说。 “ 新的建筑为纪念碑式的历史建筑增加了一层保护罩。新旧建筑相互回应,在交错中产生一个无噪音的空间,且即将向公众开放。 ”
“Throughout the project, the aim was to achieve a symbiosis between old and new, in which Aldo's architectural language and use of materials offered important starting points”, says MVRDV founding partner Winy Maas. “The new buildings form a protective layer, as it were, for his monument. The buildings react to each other, creating a noise-free space in between that will soon be accessible to the public.”
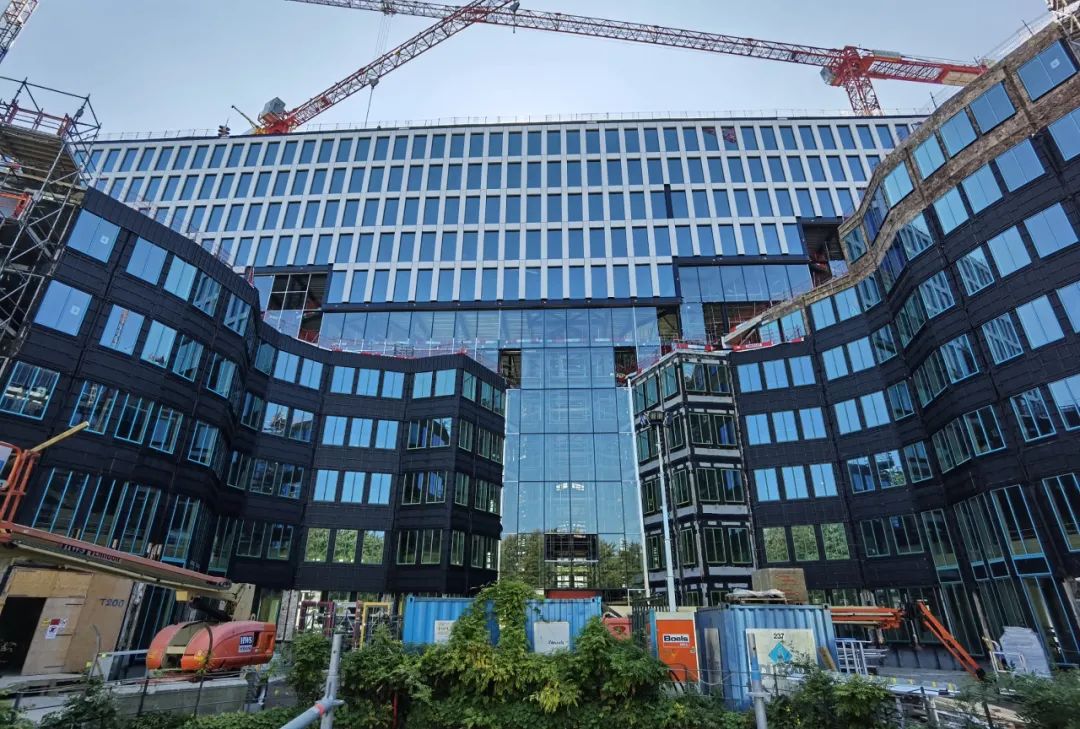
可持续性是这个改造项目的重要推动力:MVRDV的设计策略不仅保护了经典的历史建筑,且通过回收利用原有建筑的材料,为其赋予可持续发展的可能。现有建筑的屋顶将通过设置屋顶花园和餐饮设施得到优化和改善,而新增建筑的屋顶则安装了太阳能板。Tripolis Park 即将获得荷兰BREEAM杰出绿色建筑认证和国际WELL建筑标准白金认证,后者是全球最高级别的健康安全建筑认证。
Sustainability is a driving force in the transformation: the historic project has been preserved and made more sustainable, with materials from the old building being reused where possible. The roofs of the existing buildings will be improved with rooftop gardens and catering facilities, while the roof of the addition provides a surface for solar panels. Tripolis Park will be awarded two certificates: BREEAM-NL Outstanding and the WELL Platinum certification, the highest possible healthy building certification.
目前,Tripolis Park办公综合体正在施工建设中,预计将于2022年年中竣工,届时将成为阿姆斯特丹Zuidas 商业区的新绿色办公园区。
Tripolis Park is currently under construction. When the project is completed in mid-2022, it will become the new green campus of Amsterdam Zuidas.
特别声明
本文为自媒体、作者等档案号在建筑档案上传并发布,仅代表作者观点,不代表建筑档案的观点或立场,建筑档案仅提供信息发布平台。
7
好文章需要你的鼓励

 参与评论
参与评论
请回复有价值的信息,无意义的评论将很快被删除,账号将被禁止发言。
 评论区
评论区