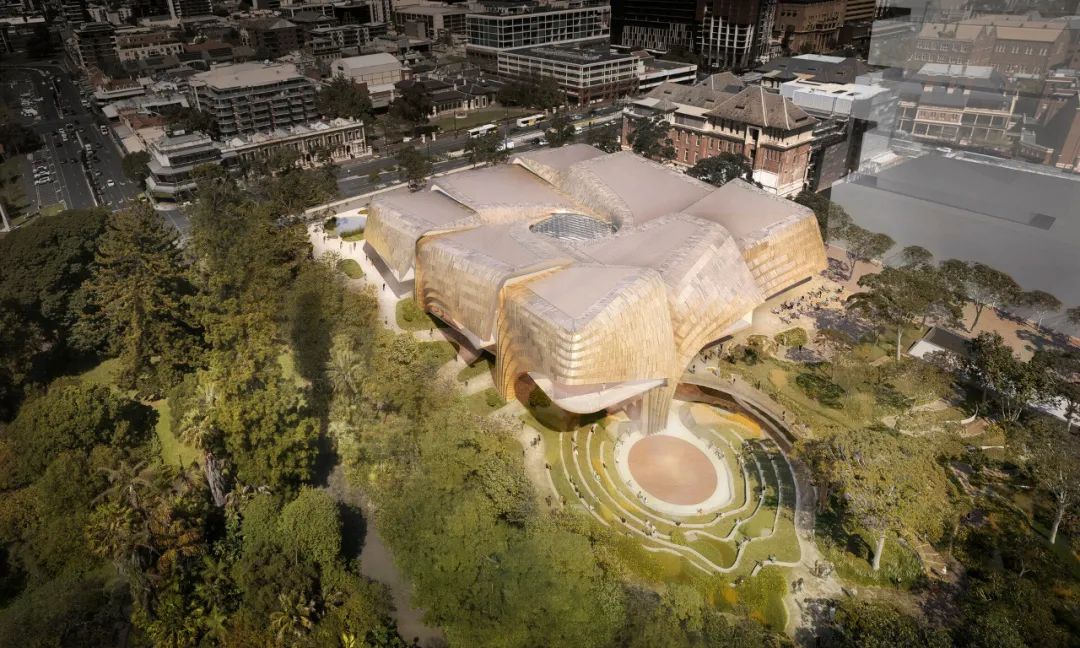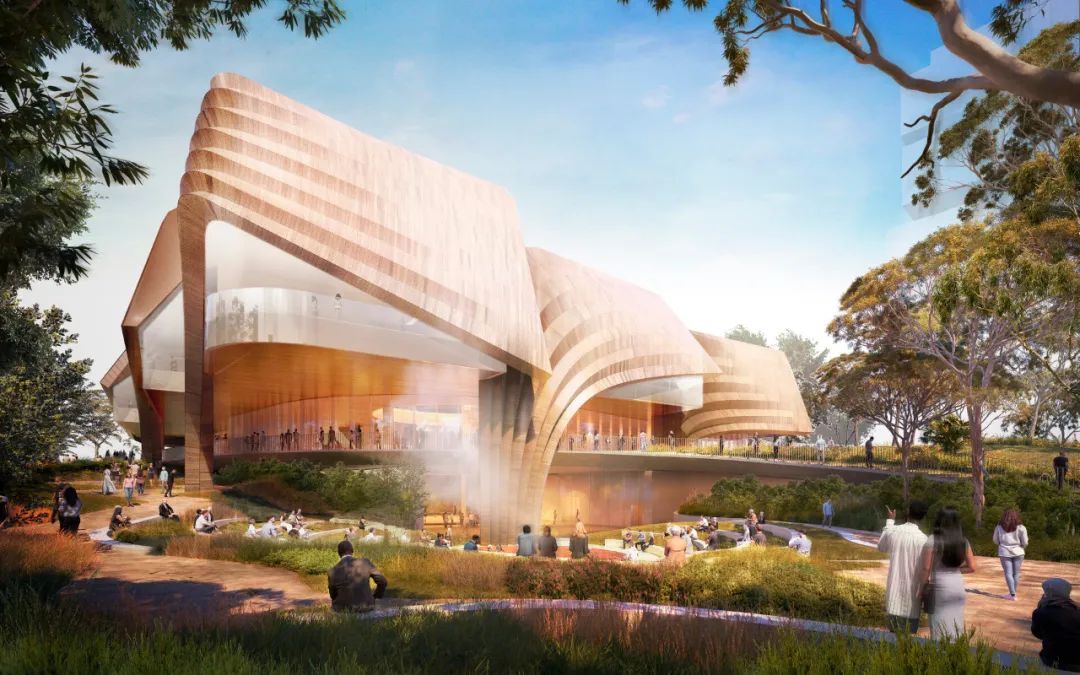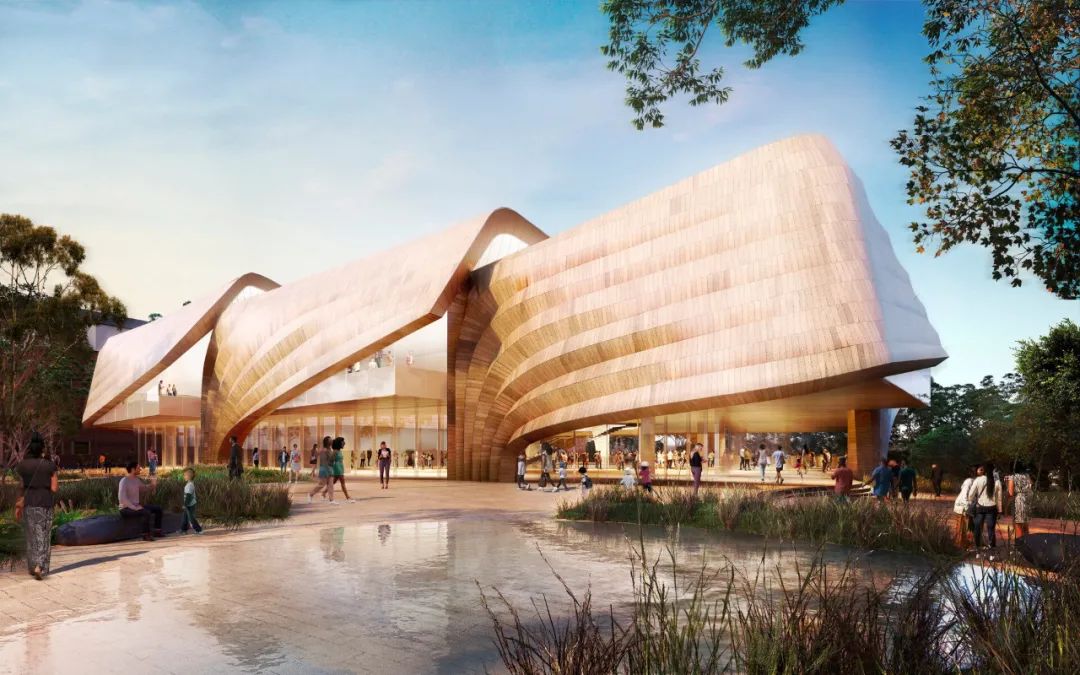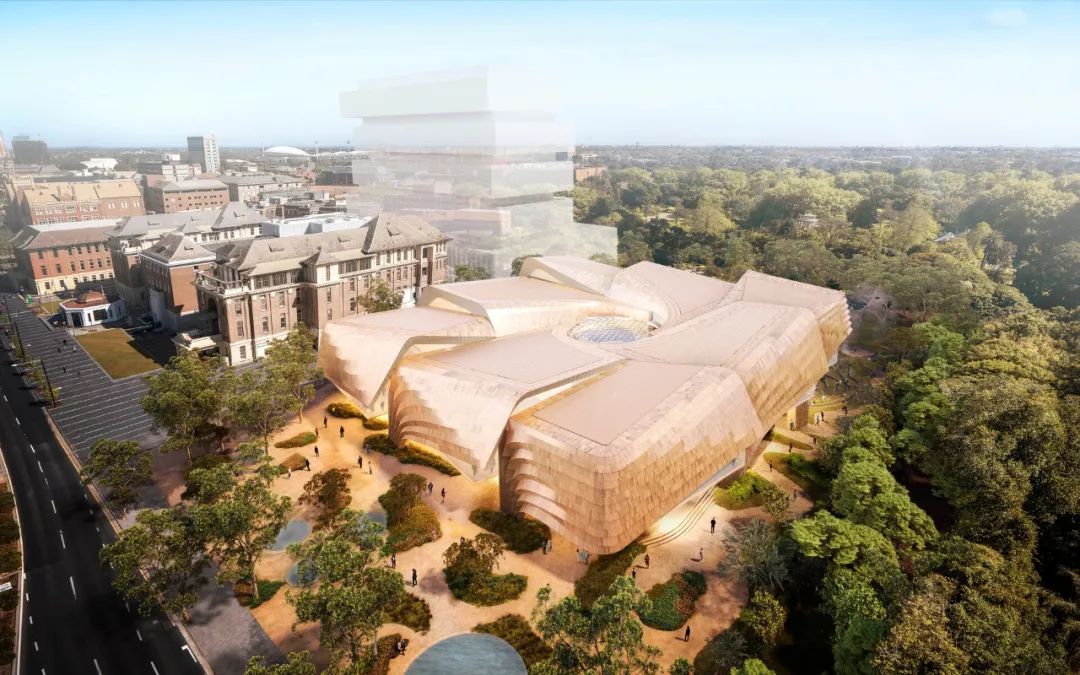- 注册
- 登录
- 小程序
- APP
- 档案号


伍兹贝格建筑设计事务所 · 2021-08-25 08:27:48
感谢 Designboom 及有方空间对于阿德莱德原住民艺术文化中心项目的报道!

△ 效果图 ©DS+R、Woods Bagot
阿德莱德原住民艺术文化中心
Aboriginal Art and Cultures Center
阿德莱德,澳大利亚
由伍兹贝格与 Diller Scofidio + Renfro 合作设计的阿德莱德原住民艺术文化中心(AACC)概念于2月首发,目前深化方案已提交南澳大利亚州委员会评估小组,并进入规划审批程序。
11,500 平方米的场馆将成为文化空间设计的新范例 ,串联澳大利亚原住民文化的过去、现在和未来, 同时承接各种当代艺术实践并支持多样化的跨学科活动。
Plans for Adelaide’s Aboriginal Art and Cultures Center (AACC), whose design was unveiled in February 2021, have now entered the south Australian planning approval process, after being submitted to the state commission assessment panel.
Conceived by Diller Scofidio + Renfro (DS+R) in collaboration with Woods Bagot, the new 11,500 sqm venus is formed to showcase the past, present, and future of aboriginal cultures, as well as to support various contemporary art practices and events across disciplines, ultimately serving as a new paradigm in cultural space design.

△ 效果图 ©DS+R、Woods Bagot
低层画廊和景观露台似从地面雕刻而出,不仅提供了绝佳的室内展览和表演空间,同时与室外圆形剧场共同形成一个举办“欢迎式”的活力聚场。上层画廊向天空和自然环境打开,以真实而透明地展示内部活动。
7,000 平方米的多样化展览空间,大小、高度和光线设计上虽各不相同,但每处空间都可欣赏到独特景观,真正做到室内外、自然与建筑的无缝融合。
Lower-level galleries and terraced landscapes are carved from the earth, providing indoor exhibition spaces, performance spaces and a gathering area for Welcome to Country ceremonies – within the outdoor amphitheatre. Reveals in the upper galleries frame views oriented to the sky and natural surroundings, while also exposing the activity within – depicting truth-telling and transparency.
The AACC offers 7,000 square metres of diverse exhibition spaces – ranging in size, height and light quality, each offering views of the natural surroundings – seamlessly blending inside with outside, natural with built.
到达层位于高低展览层之间,向四面八方延伸直至场馆深处,重新定义了整个建筑及其通往阿德莱德植物园的入口。另外,访客还可以通过北面的户外露台,在原生态景观的环绕之下不知不觉中进入占地 8,100 平方米的公共活动空间。
Between these exhibition levels is a radically welcoming arrival ground plane that extends to the land in all directions and reorients the building and its entry to Kaingka Wirra (Adelaide Botanic Garden). An additional 8,100 square-metres of public realm welcomes visitors with a gentle slope of native landscape at North Terrace, providing seamless access.

△ 效果图 ©DS+R、Woods Bagot
立柱群形成篮子状框架结构,构成了中央空间,固定整个建筑,同时让设计叙事由建筑中心展开。整个建筑立面以柔软而闪耀的编织肌理为特征,并倾斜打开,寓意土著艺术、文化与整个澳大利亚公众和国家紧密相连。
A basket-like nest of columns shapes the central space and anchors the entire building, placing storytelling at the heart of the building. Draped onto this structure is a softly shimmering woven skin that tilts open to connect Aboriginal art and cultures back to the public and to Country.

△ 效果图 ©DS+R、Woods Bagot
伍兹贝格秉持“共创”的设计原则,基于和土著社区更深入而广泛的交流,进一步深化了方案。“我们重视来自土著群体的意见和想法,力求以真实、透明和忠于原始的叙事驱动设计,帮助创造一个文化容器,来保存、滋养并关怀世界上最古老、坚韧、持久的文化故事,让这一区域的土著文化和整个澳大利亚展开对话。” 伍兹贝格合伙人 Rosina Di Maria 分享道。
The concept has developed through deeper and wider engagement with aboriginal communities as part of the collaborative design process. "Driven by truth-telling and transparency and staying true to the original design narrative, the design has been led by engagement with the aboriginal reference group," shares Rosina Di Maria, principal designer of Woods Bagot, "We're designing a vessel to hold-to nurture and care for-the stories of the world's oldest and resilient, continuous culture on earth. The design must speak to the whole nation and especially aboriginal and Torres Strait Islander peoples across Australia."

项目名称: 阿德莱德原住民艺术文化中心
项目业主: 南澳大利亚政府
项目地址: 阿德莱德, 澳大利亚
规模: 15,000 平方米
服务内容: 建筑设计
Project Name: Aboriginal Art and Cultures Center
Client: South Australian Government
Location: Adelaide, Australia
Size: 15,000 sqm
Service: Architecture design
特别声明
本文为自媒体、作者等档案号在建筑档案上传并发布,仅代表作者观点,不代表建筑档案的观点或立场,建筑档案仅提供信息发布平台。
12
好文章需要你的鼓励

 参与评论
参与评论
请回复有价值的信息,无意义的评论将很快被删除,账号将被禁止发言。
 评论区
评论区