- 注册
- 登录
- 小程序
- APP
- 档案号

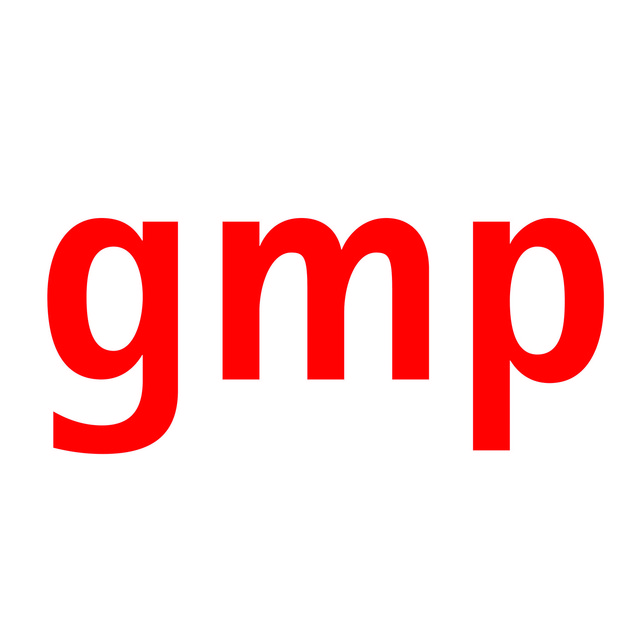
德国gmp建筑设计有限公司 · 2021-08-18 16:17:07
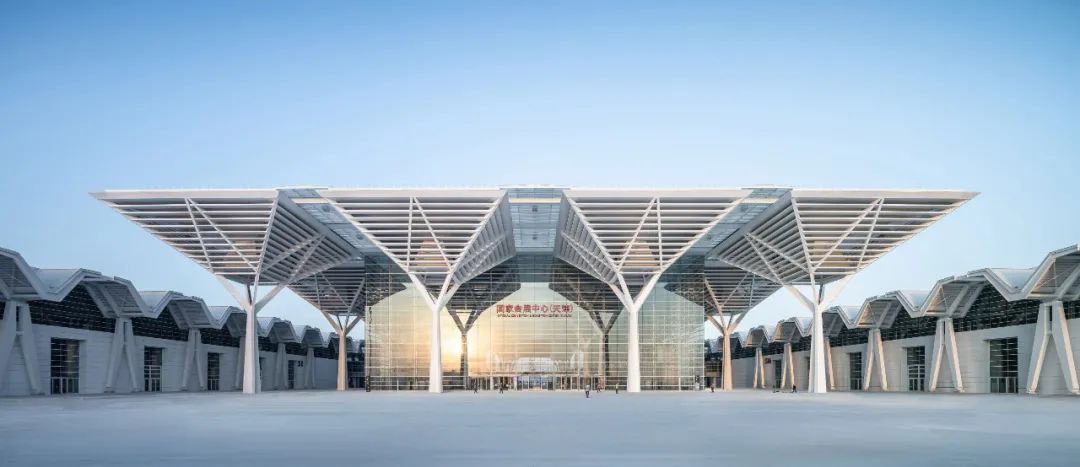
主入口广场 © ZHEN VISION
由gmp·冯·格康,玛格及合伙人建筑师事务所设计的天津国家会展中心(NCEC)的落成,标志着又一座具有国际地位的会展建筑在中国诞生。场馆展览总面积55万平方米,是中国北方最大的会展场所,并有潜力发展为京津冀地区重要的新经贸中心。
With the Tianjin National Conference and Exhibition Center (NCEC) another exhibition center of international standing has been created in China. The center, which was designed by the architects von Gerkan, Marg and Partners (gmp), has a total exhibition area of 550,000 m2; it is the largest exhibition facility in the north of China and has the potential to develop into an important new trade center in the Beijing-Tianjin-Hebei region.

整体鸟瞰 © CreatAR Images
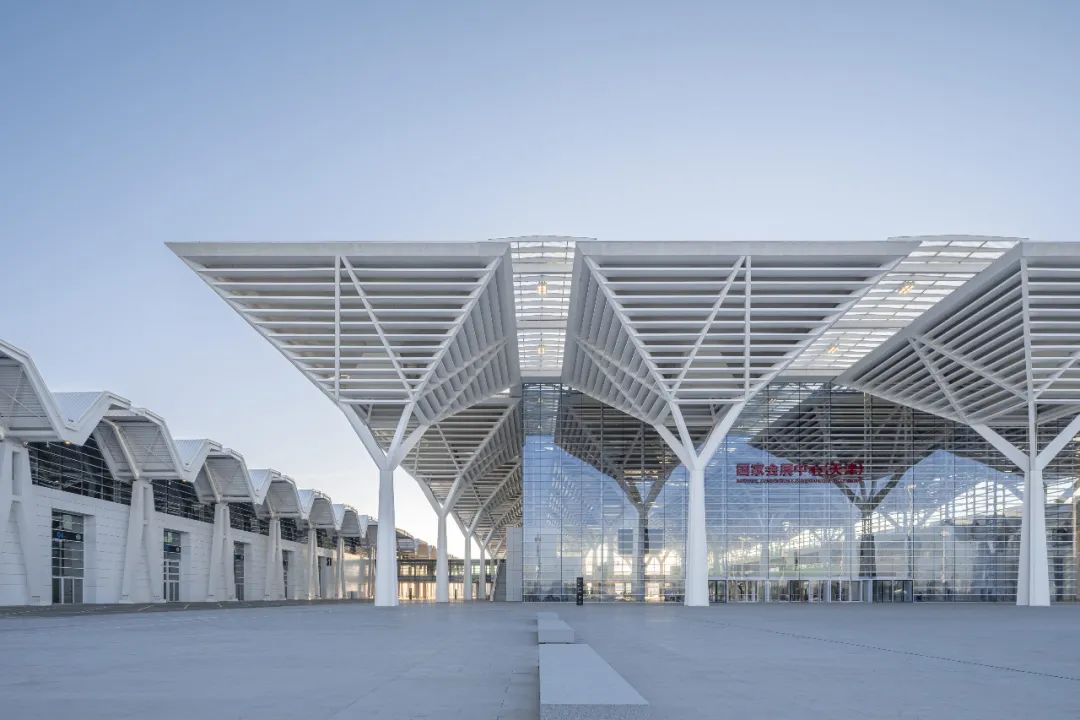
主入口广场 © CreatAR Images

总平面图 © gmp Architekten
会展中心基地北临海河,南至天津大道,天津大道是连接历史悠久的中心城区与发展中的滨海新区的重要枢纽。建筑的中央轴线在海河和天津大道之间延伸开来,由此建立起交通线路和水路之间的空间联系。会展中心由两个几乎相同的施工部分组成。每个施工部分都有一个中央入口大厅,两侧配有8个展览厅和一条起连接作用的中央通道。室外展区以及配备酒店和办公场所的会议中心对展览功能进行了补充。第二个施工部分尚未完成,这一部分将建立起会展中心与水路的联系。包括在建造计划内的还有一个渡轮码头,提供从水路直接进入会展中心的可能。
The site is located between the River Hai He to the north and Tianjin Avenue, which links the historic city center with the Binhai New Area development. In that space, the central circulation axis of the exhibition ground provides a link between the road and the water course. The building schedule of the NCEC involves two almost identical construction phases. These consist of a central entrance hall from where a main concourse leads to 8 exhibition halls on each side. Outside exhibition areas and a conference center with hotel and offices round off the exhibition facilities. The second construction phase, which has not yet been completed, establishes the connection to the river. This also includes a ferry pier, which makes it possible to reach the exhibition center directly from the river.
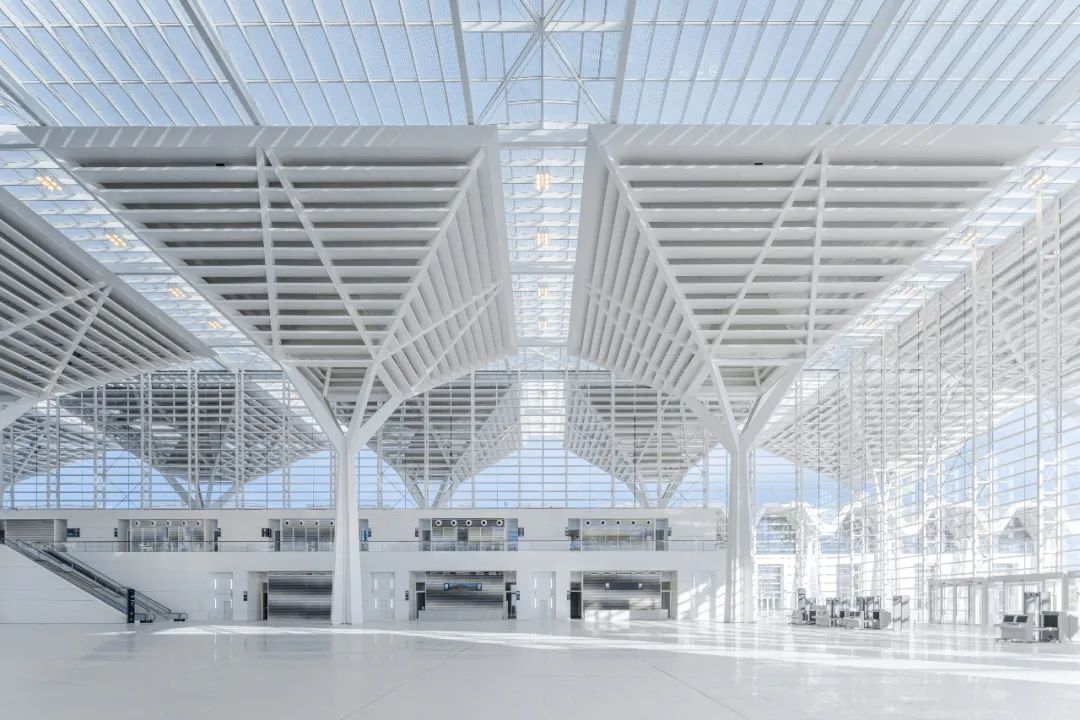
入口大厅 © CreatAR Images
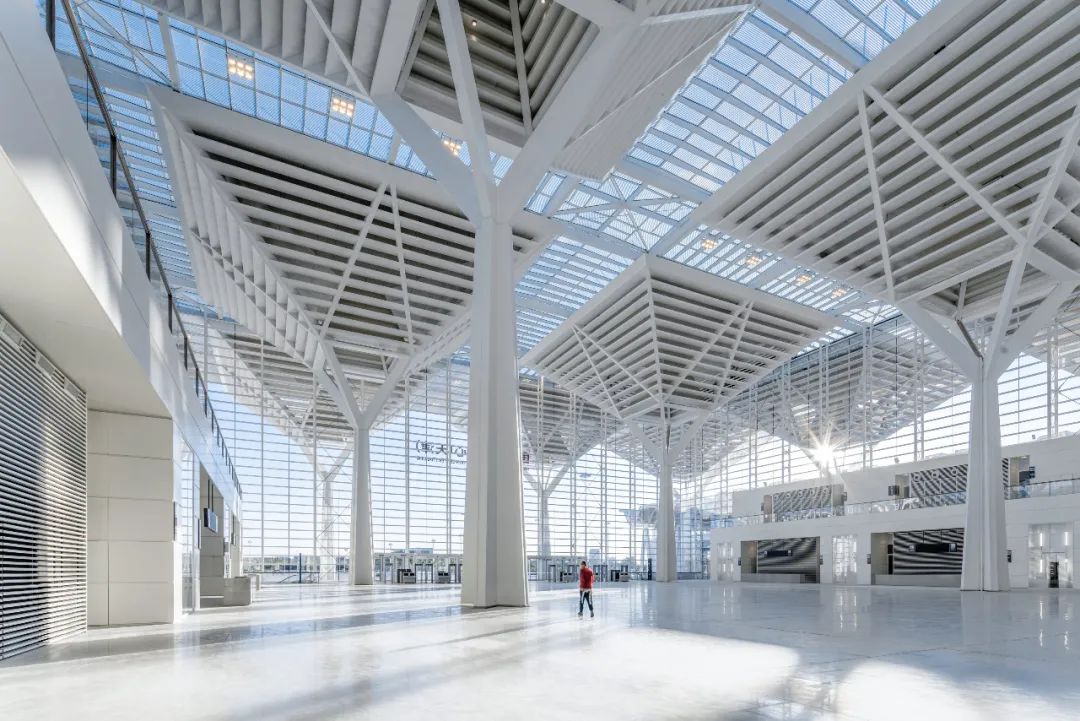
入口大厅 © CreatAR Images

伞形钢结构柱 © CreatAR Images
2万8千平方米的、由32根伞状柱子支承的入口大厅是会展中心的核心部分,与32米高的独立玻璃幕墙一起构成展览中心明亮的门厅。整个展览区位于同一层面。门厅的两侧是展览大厅,并通过一条中央通道与入口大厅相连。展厅之间和沿中央通道设有多间大型餐厅、服务功能区和会议室。展厅倾斜排列的屋面结构保证了室内充足的自然采光。
The middle of the new exhibition center is formed by the 28,000 sqm entrance hall with 32 umbrella-like columns. Together with the 32-meter-high free-standing glass facade they create a light-filled foyer for the exhibition center. The entire exhibition area is on one level. The exhibition halls are aligned on both sides of the foyer and are connected with the entrance hall via the main concourse. Service functions, meeting rooms and several restaurants are located between the halls and along the concourse. The shed-like roof construction of the halls allows natural daylight to flood into the building.
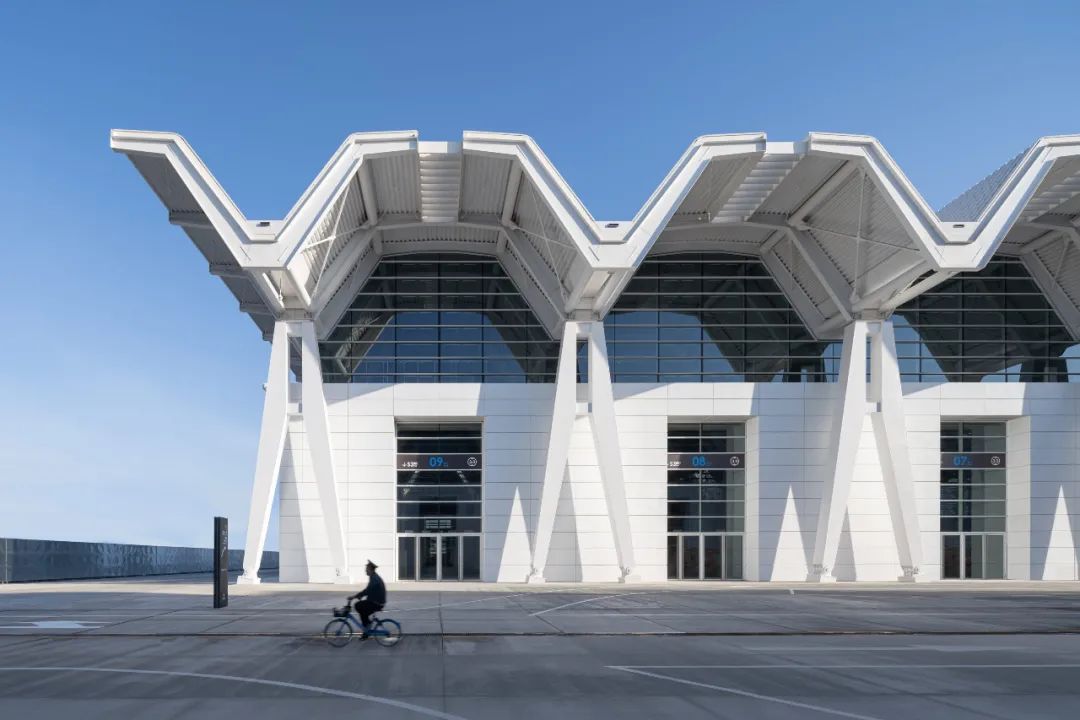
展厅外立面 © CreatAR Images
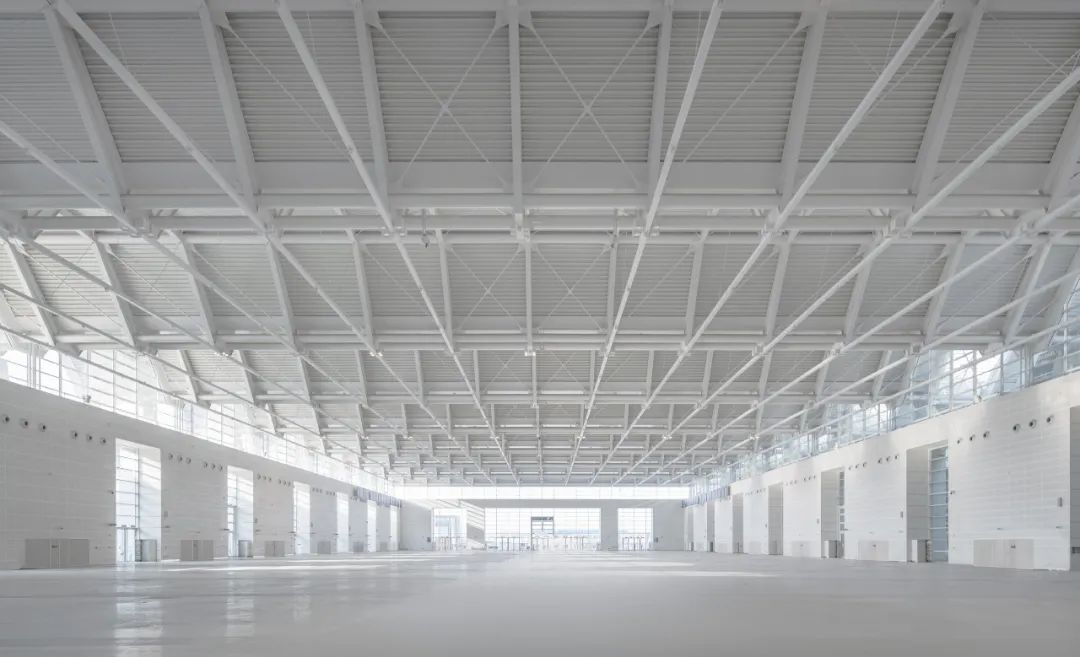
展厅室内 © ZHEN VISION
2021年6月底,“中国建筑科学大会暨绿色智慧建筑博览会”在天津国家会展中心开幕,会展中心由此投入使用。博览会以可持续发展为主题,gmp在展会上设立了自己的展位。
The NCEC was opened at the end of June 2021 with a specialized exhibition headlined “China Building Science Conference and Green Building Expo” that focused on the subject of sustainability and at which gmp was presented with its own stand.
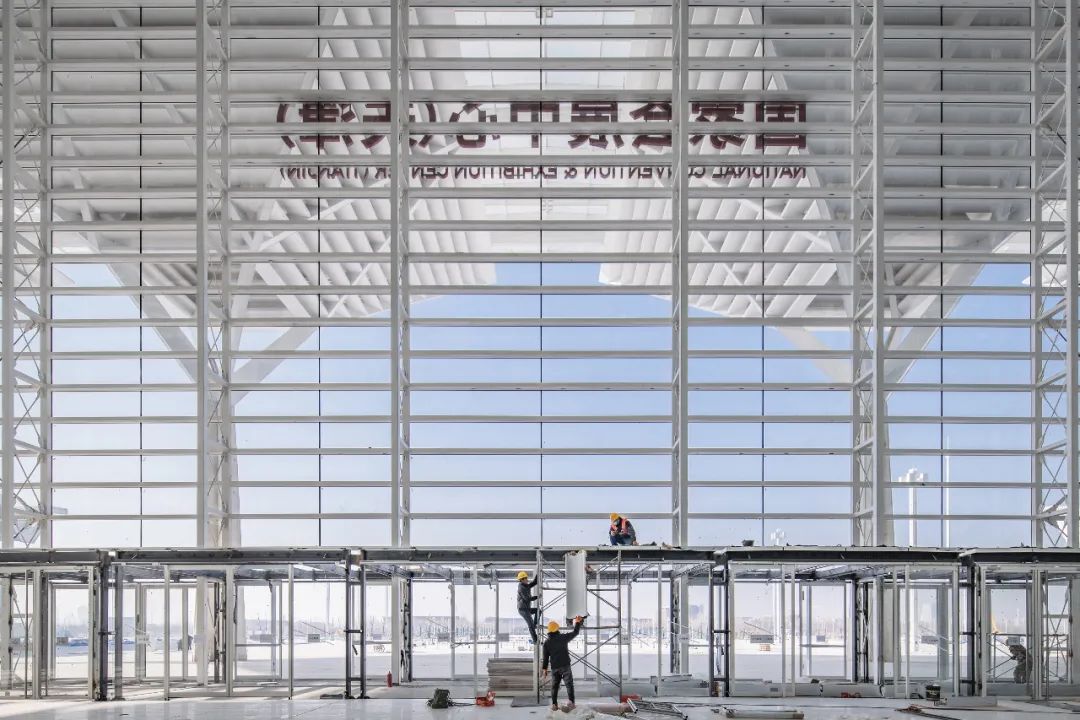
建设中的天津国家会展中心 © ZHEN VISION

建设中的天津国家会展中心 © ZHEN VISION
设计:曼哈德·冯·格康,施特凡·胥茨与施特凡·瑞沃勒以及尼古拉斯·博兰克
竞赛阶段项目负责人:Simon Schetter, Patrick Pfleiderer, Jens Förster
竞赛阶段设计团队:Ulrike Finkbeiner, Bernd Gotthardt, Stefan Hornscheidt, Helene Käschel, 叶可可, Katja Pötzsch, Thilo Zehme, 周斌
实施阶段项目负责人:Matthias Wiegelmann, 孔晶, Maarten Harms, 郑飞
实施阶段设计团队:鲍威, Andreas Brinkmann, Lene Brüggemeier, Moritz Buchholz, 陈静, Jan Peter Deml, Yulia Gandasari, Kohei Hayashi, Stefan Hornscheidt, Bojan Kocevski, 吕春成, 田雪莉, 王辰翰, 徐泽华, 殷超杰, 袁涛, Thilo Zehme, 张盈盈, 周斌, 韩越, 卢昀, Pascual Pelzeter, Evelyn Sinugroho, 宋夏君, 姚旖旎
中国项目管理:林巍,王珏,吴镝
业主:天津市国家会展中心
展览面积:55万平方米
Design Meinhard von Gerkan und Stephan Schütz with Stephan Rewolle and Nicolas Pomränke
Competition Lead Simon Schetter, Patrick Pfleiderer, Jens Förster
Competition Team Ulrike Finkbeiner, Bernd Gotthardt, Stefan Hornscheidt, Helene Käschel, Keke Ye, Katja Pötzsch, Thilo Zehme, Zhou Bin
Project Lead, Detailed Design Matthias Wiegelmann, Kong Jing, Maarten Harms, Zheng Fei
Detailed Design Team Bao Wei, Andreas Brinkmann, Lene Brüggemeier, Moritz Buchholz, Chen Jing, Jan Peter Deml, Yulia Gandasari, Kohei Hayashi, Stefan Hornscheidt, Bojan Kocevski, Mulyanto, Tian Xueli, Wang Chenhan, Xu Zehua, Yin Chaojie, Yuan Tao, Thilo Zehme, Zhang Yingying, Zhou Bin, Han Yue, Lu Yun, Pascual Pelzeter, Evelyn Sinugroho, Song Xiajun, Yao Yini
Project Management China Lin Wei, Wang Jue, Wu Di
特别声明
本文为自媒体、作者等档案号在建筑档案上传并发布,仅代表作者观点,不代表建筑档案的观点或立场,建筑档案仅提供信息发布平台。
12
好文章需要你的鼓励

 参与评论
参与评论
请回复有价值的信息,无意义的评论将很快被删除,账号将被禁止发言。
 评论区
评论区