- 注册
- 登录
- 小程序
- APP
- 档案号


德国gmp建筑设计有限公司 · 2021-08-13 16:07:40

改造后的大厅 © Marcus Bredt
作为文保建筑的原安娜煤矿电力中心是北莱茵-威斯特法伦州最大的自承式工业大厅。在原大厅基础上,gmp·冯·格康,玛格及合伙人建筑师事务所遵循“屋中屋”的原则,完成了一项可持续改造方案:三个在室内微气候调节和设备能源方面能自给自足的立方体兼容了食堂、礼堂和青少年艺术学校三项功能。将立方体容纳其中的大厅则充当了无需供暖或制冷的气候缓冲区。
In the listed central power station of the former Anna coal mine, the largest free-spanning industrial building in North Rhine-Westphalia, the architects von Gerkan, Marg and Partners (gmp) have completed a sustainable solution using the building-within-a-building principle: three cubes with independent climate control and services accommodate the communal functions of refectory, auditorium, and youth art school. The surrounding building functions as a climate buffer that does not require heating or cooling.
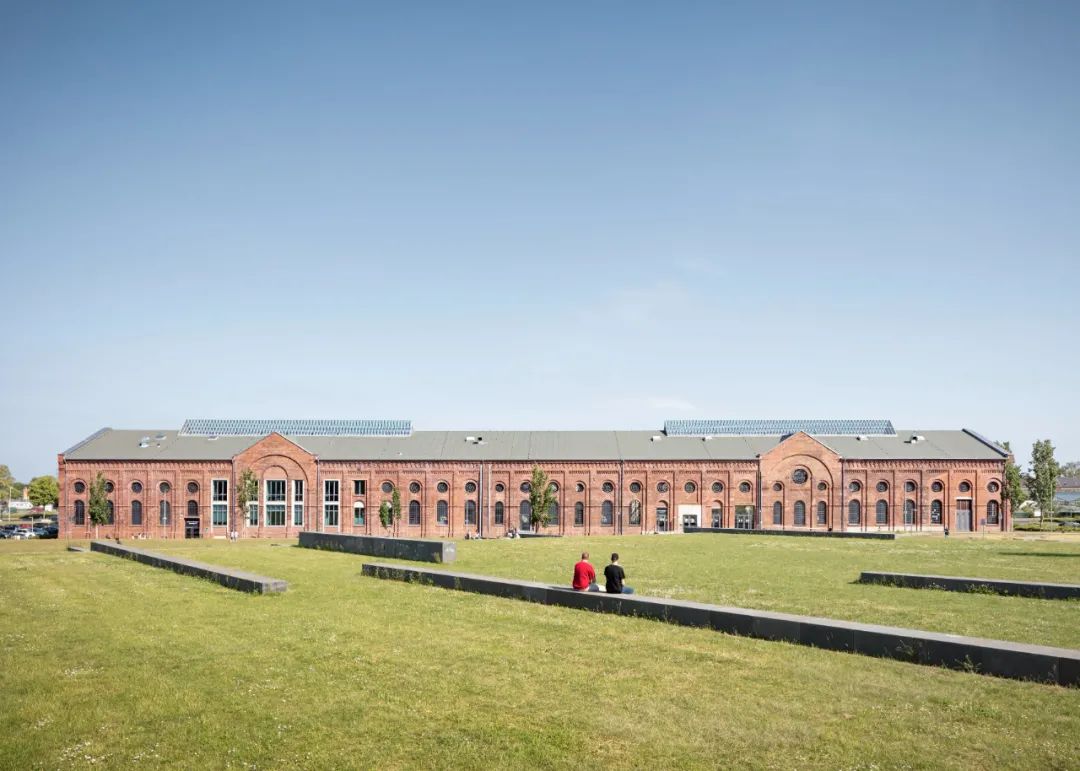
外立面 © Marcus Bredt
在1992年关闭以前,阿尔斯多夫的安娜煤矿长时期以来是亚琛地区最大的硬煤煤矿。煤矿关闭两年后,为了将这片靠近市中心的40余公顷的矿区改造成城市空间,阿尔斯多夫市通过了一项城市规划框架方案。新城区被赋予了“安娜公园”这个名字。
For many years, the Anna mine in Alsdorf was the largest coal mine in the Aachen district until it was finally closed in 1992. Two years later the Alsdorf Municipality issued an urban development plan for the re-use of the over 40-hectare coal mine site to form a city quarter.
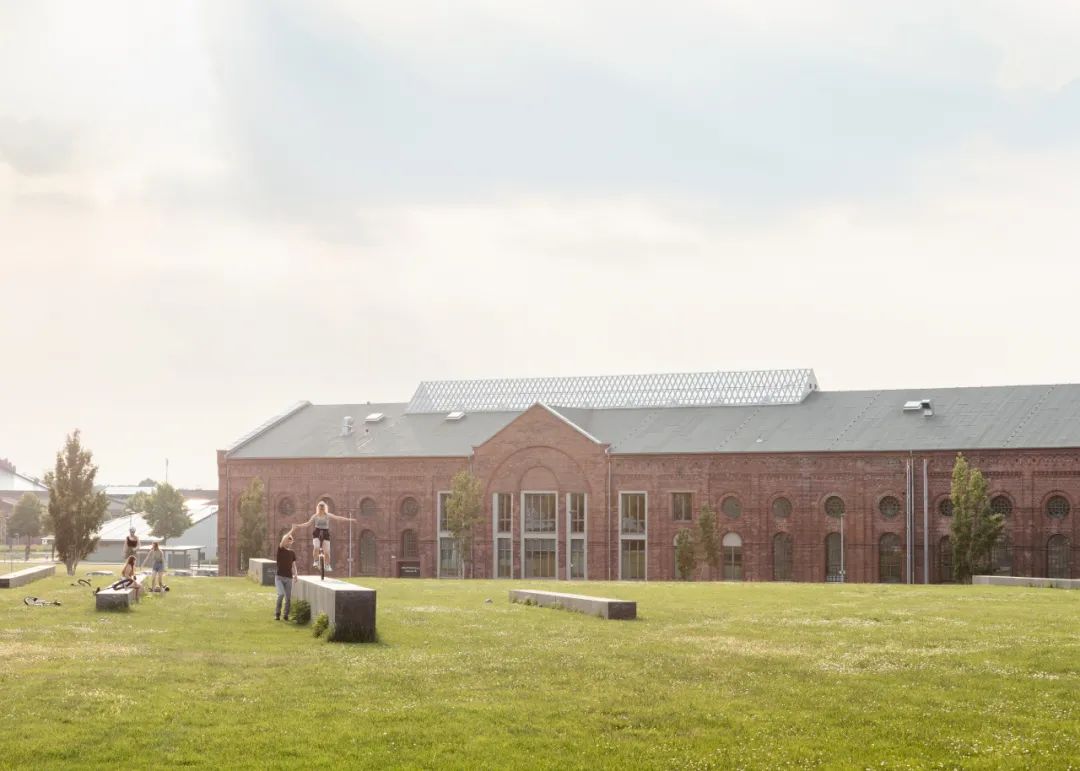
孩子们在安娜公园玩耍 © Marcus Bredt
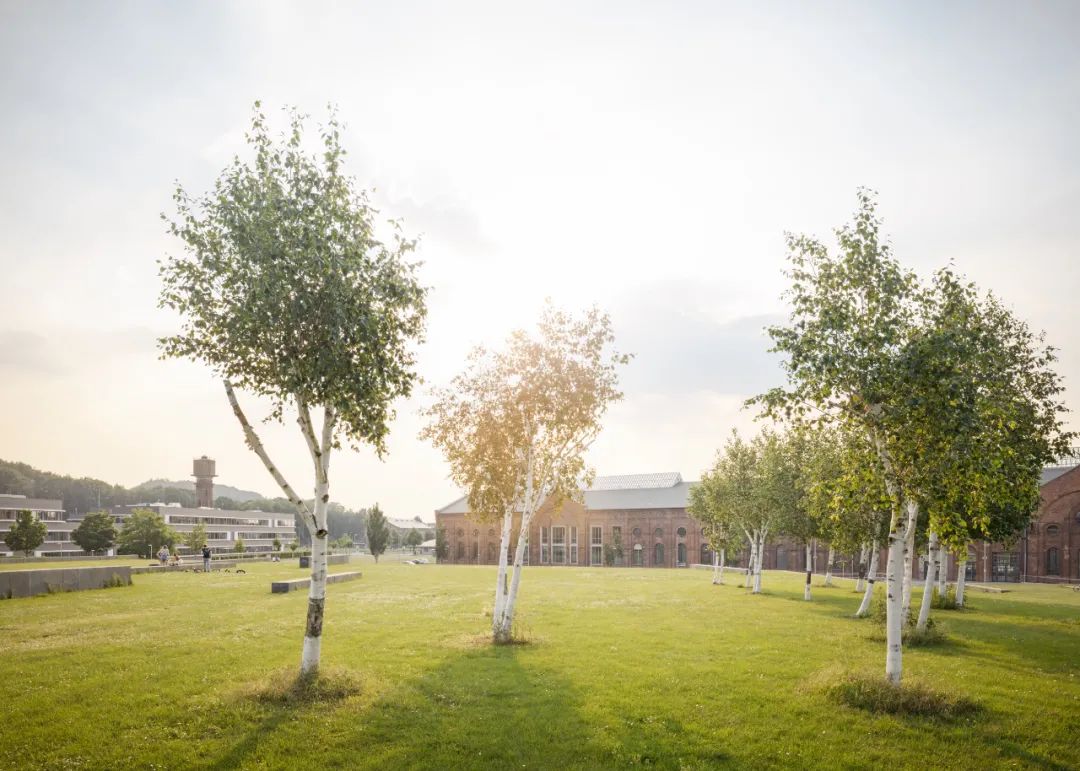
黄昏下的安娜公园 © Marcus Bredt
一片抬高的空地被设计成绿色中心,周围住宅、商业和文化建筑依次拔地而起。从远处依然可见的原矿井主轴的立井井架以及前安娜煤矿电力中心诉说着采矿业的悠久历史。
The new quarter is named after the Anna Park: a raised, green central open area around which the phased development of residential, commercial, and culture buildings will take place. The former tower of the main shaft, which is visible from afar, and the historic central power station of the Anna mine are reminders of the mining history.
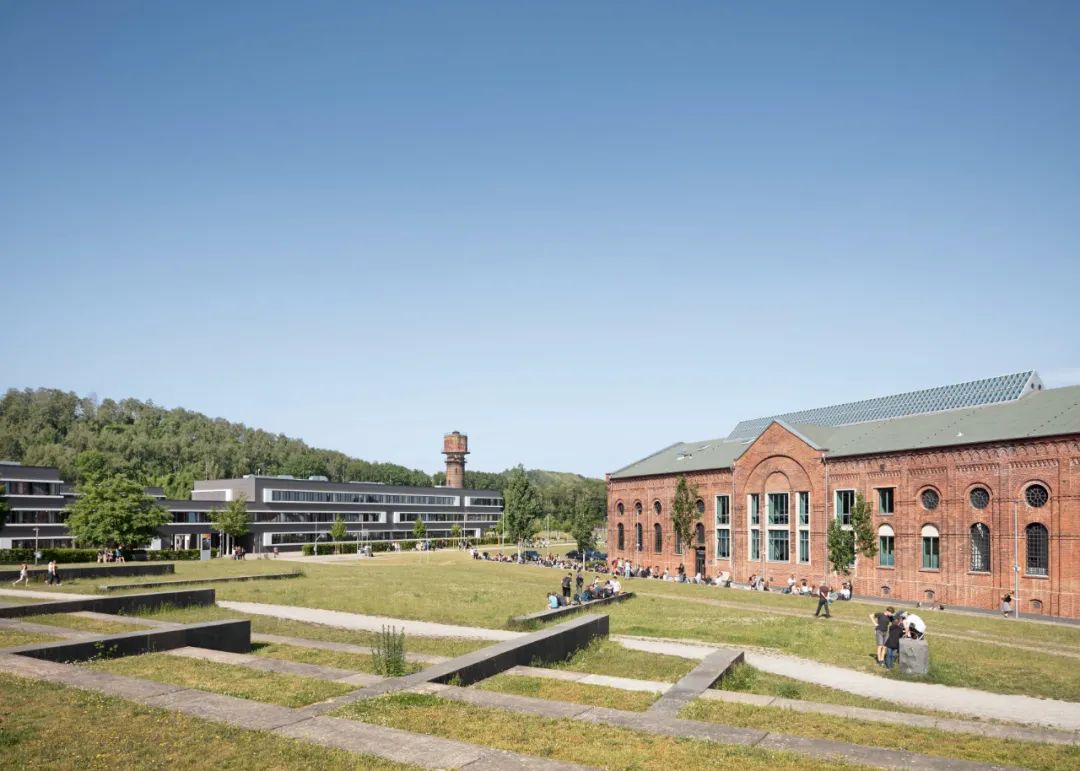
阿尔斯多夫文化教育中心一期新建/二期改造
(左/右) © Marcus Bredt
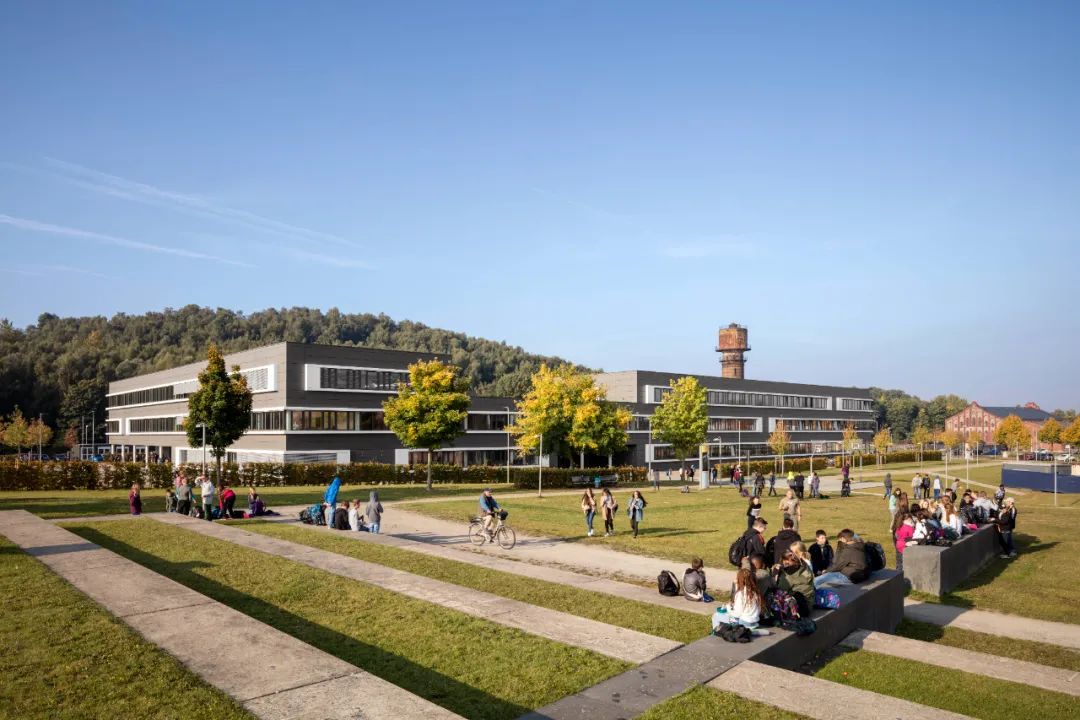
阿尔斯多夫文化教育中心(一期/新建)室外空间
© Marcus Bredt
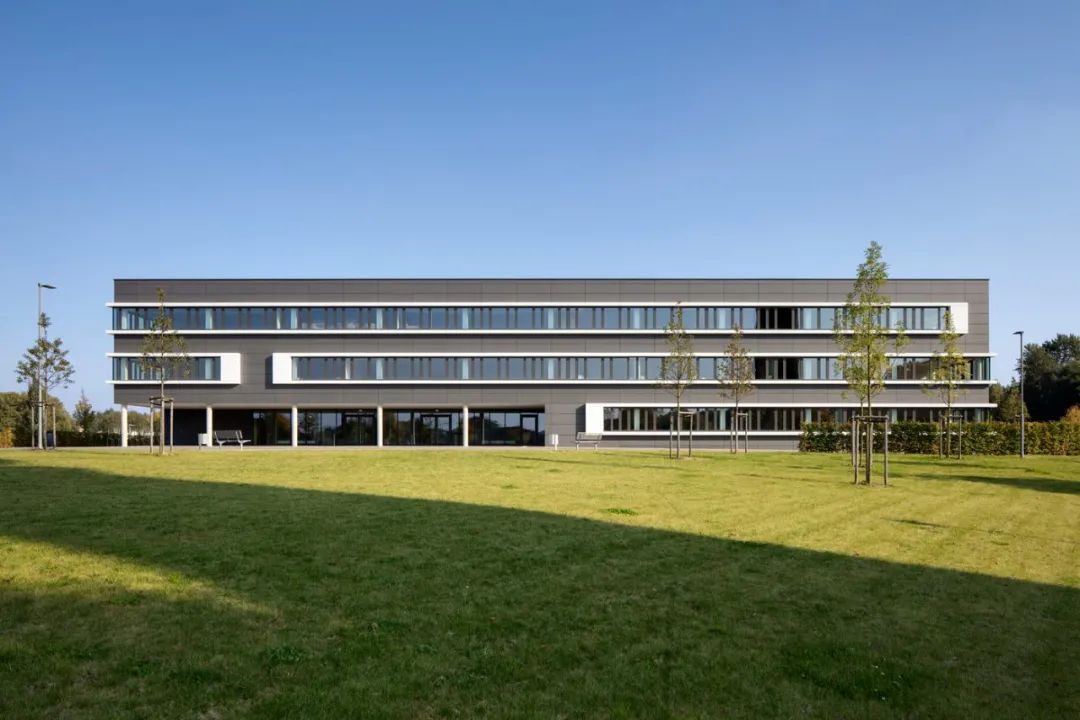
阿尔斯多夫文化教育中心(一期/新建)外立面
© Marcus Bredt
阿尔斯多夫的新文化教育中心在西北部与安娜公园毗邻,并将文保建筑电力中心囊括在内。在第一建设阶段,一座新的校园建筑将一所文理学校与一所实科中学集中在一处建筑内。为了实现食堂、礼堂和青少年艺术学校的公共功能,第二建设阶段对电力中心进行了改建和翻新。
The new Alsdorf Culture and Education Center (KuBiZ) borders the Anna Park to the north-west and includes the listed central power station. The first construction phase included a new school building that combines the grammar school and secondary school under one roof. To house the communal facilities, i.e. the refectory, the auditorium, and the youth art school, the central power station has been converted and refurbished as part of the second construction phase.
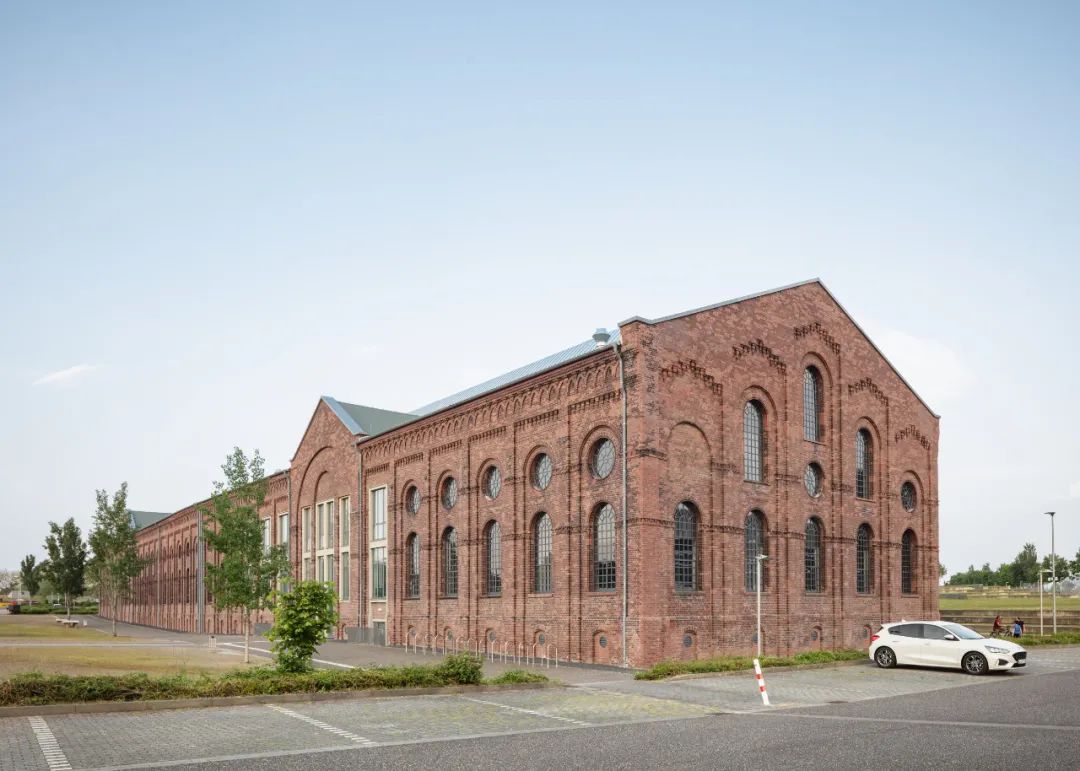
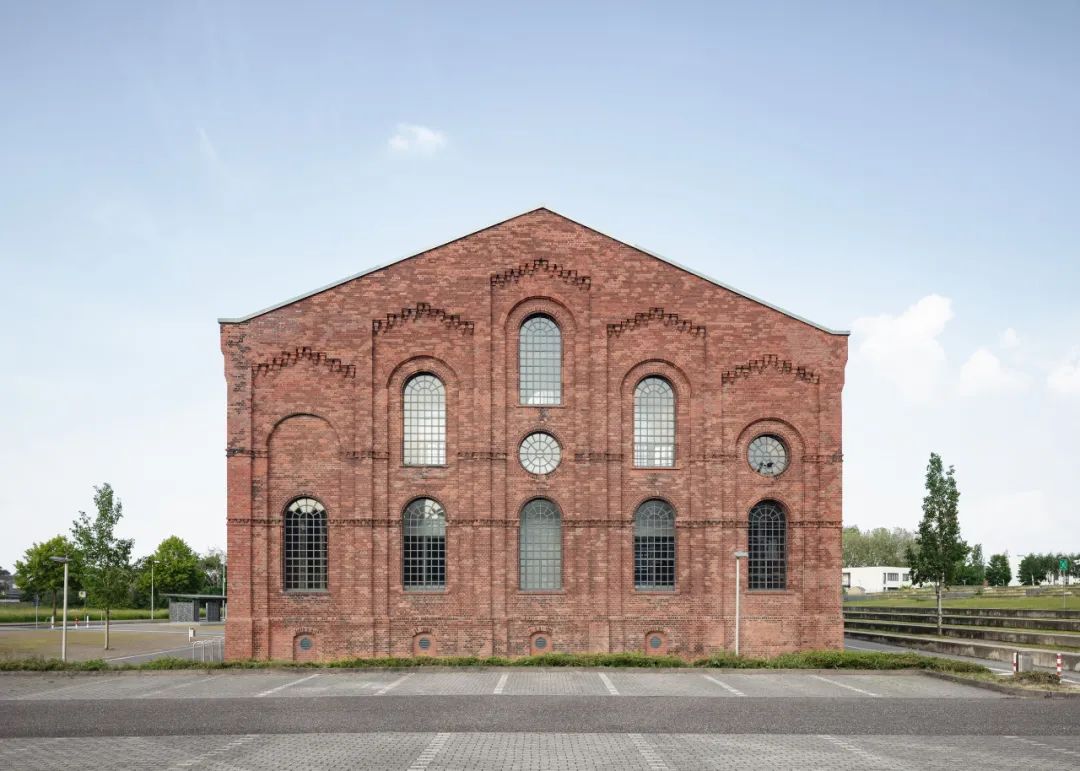
阿尔斯多夫文化教育中心(二期/改造)外立面
© Marcus Bredt
这座建于1902年的工业建筑全长145米,屋脊高20余米。建筑内部为自承式结构,33榀钢制三角桁架横跨而过并支撑起山墙屋顶。
The industrial building, which dates from 1902, is 145 meters long and over 20 meters high at the ridge. The internal space, which is completely free of columns, is covered by 33 triangular steel girders that support the double-pitch roof.
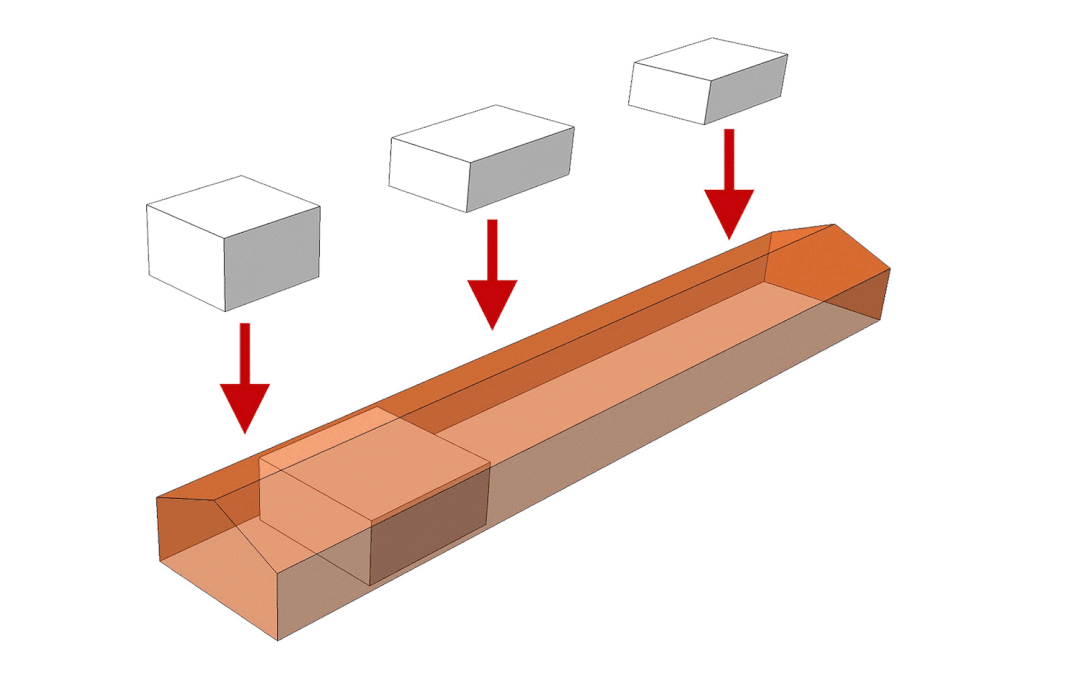
改造方案概念 © gmp Architekten
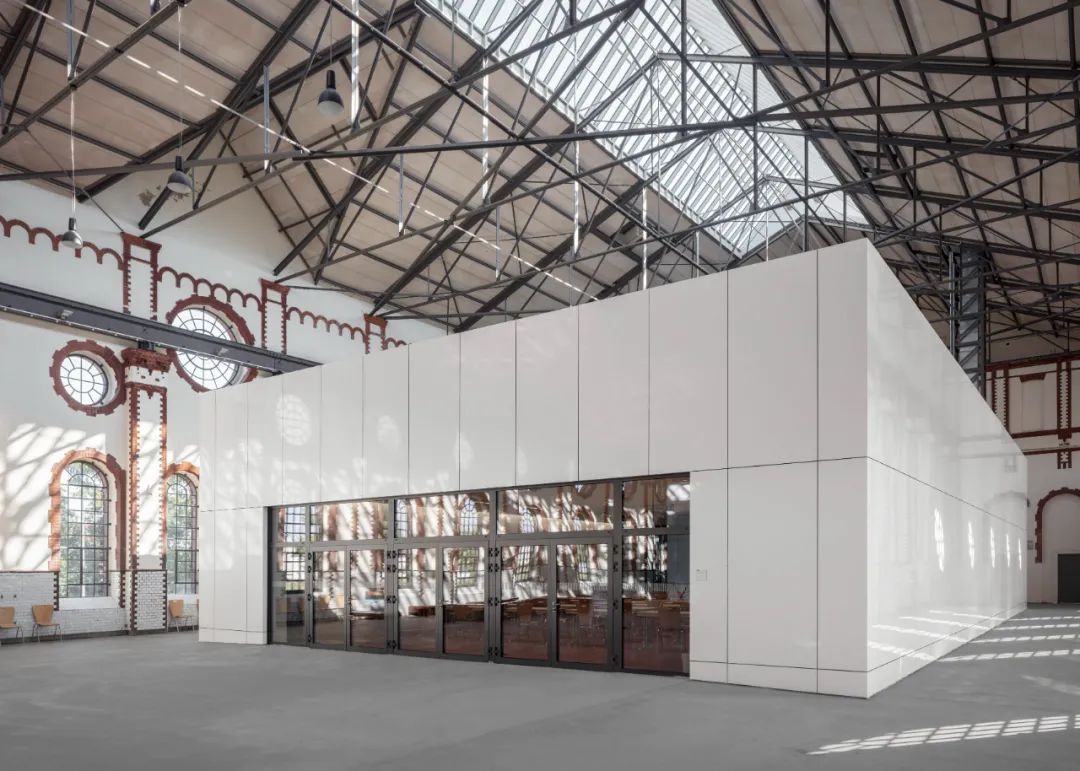
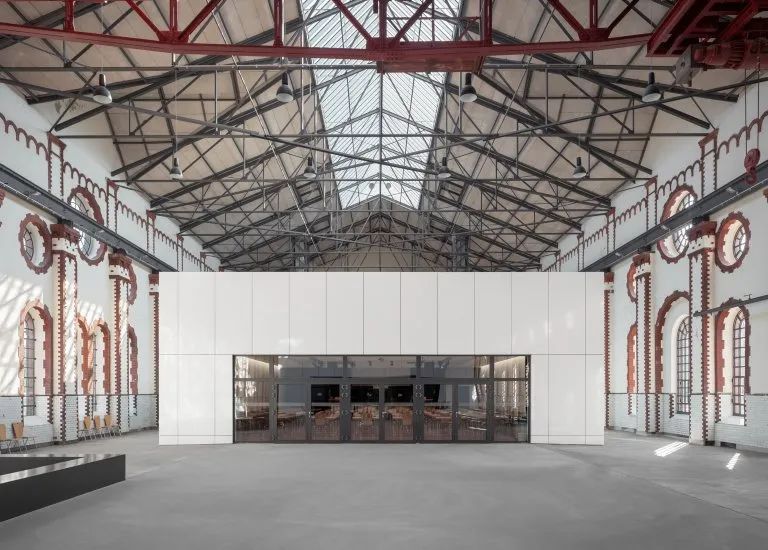
大厅内的白色单层立方体 © Marcus Bredt
该建筑的一个特色是东大厅,即以前的燃气轮机厅。根据屋中屋原则,大厅宽敞的体量内置有两枚在设备能源和室内微气候调节方面能自给自足的立方体,一个建筑体量为食堂,另一个为礼堂。食堂内设有75个座位,并可在前厅扩充到100个座位,礼堂则可容纳300名观众。
The large building to the east—the former gas turbine building—is quite unique. Using the building-within-a-building principle, two cubes with independent climate control and services have been inserted into the large volume of the building to accommodate the refectory and the auditorium. The refectory has 75 seats inside; this can be increased to 100 seats by using the forecourt; the auditorium has been designed for 300 attendees.

受文物保护的砖砌立面未受改动 © Marcus Bredt
大厅内两个单层立方体之间的公共平台,既可以作为食堂的延伸,又可以当作礼堂的门厅使用。食堂和礼堂的入口相对而立。在举办活动时,食堂和礼堂可以通过平台相连。在这个长条形建筑的西部,拥有两层分隔肌理的第三个立方体补充了原办公区的青少年艺术学校的现有空间。
Between the single-story cubes, a platform runs as a shared outside area within the building that can be used for the refectory as an extension and for the auditorium as a foyer. The access points are arranged opposite each other; for events, the refectory and the auditorium can be combined across the common platform. In the western part of the long building, a third, two-story cube provides additional space for the youth art school in the former office tract.
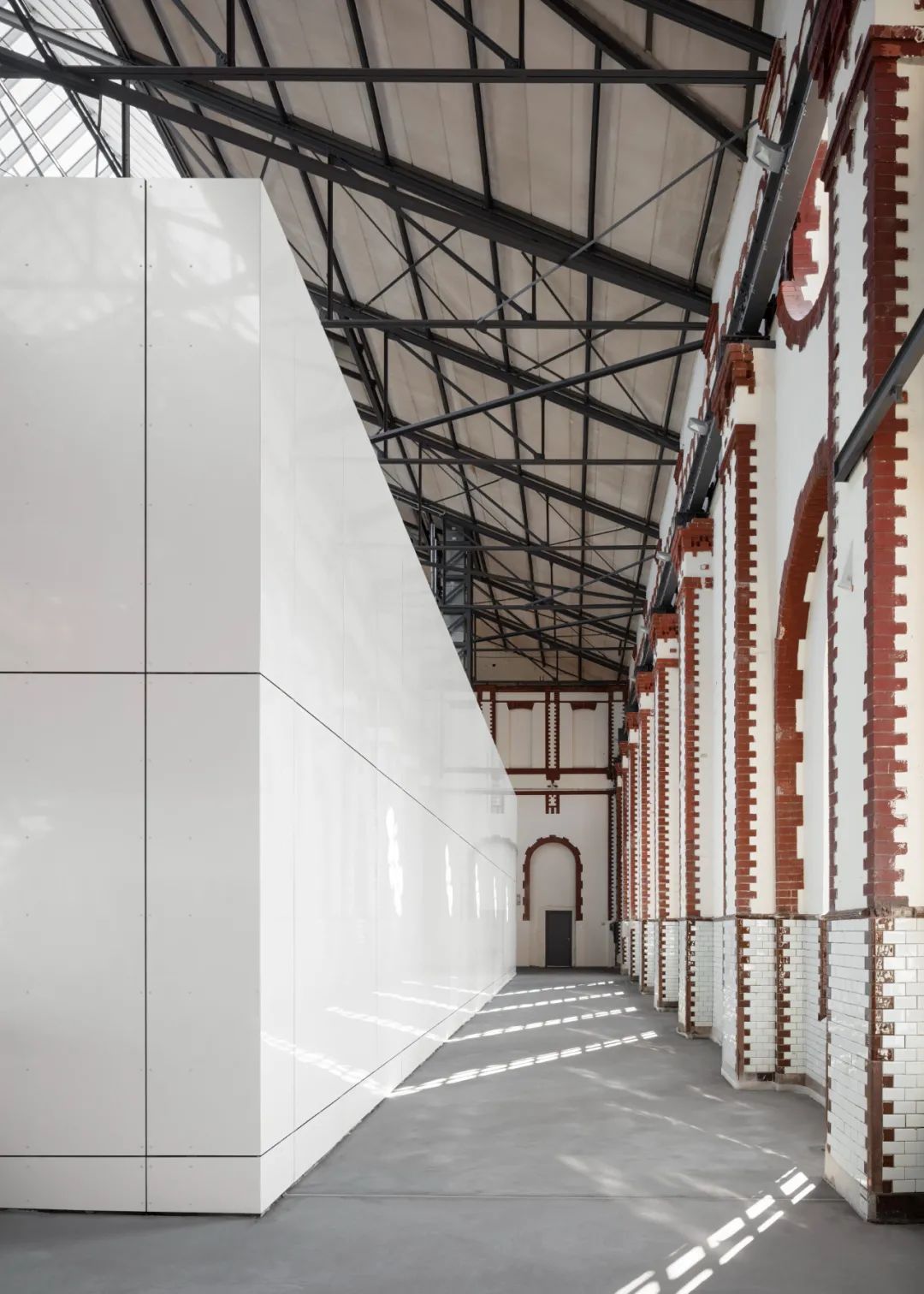
气候缓冲区 © Marcus Bredt
通过屋中屋的解决方案,新安置的建筑体和大厅之间的空间形成了一个无需供暖或制冷的气候缓冲区。这个结构设计原则也让受文物保护的砖砌立面免受改动。
The building-within-a-building solution has the advantage of making the air space between the new cubes and the envelope of the industrial building into a climate buffer that requires neither heating nor cooling. Furthermore, this principle made it possible to retain the listed brick facades unchanged.

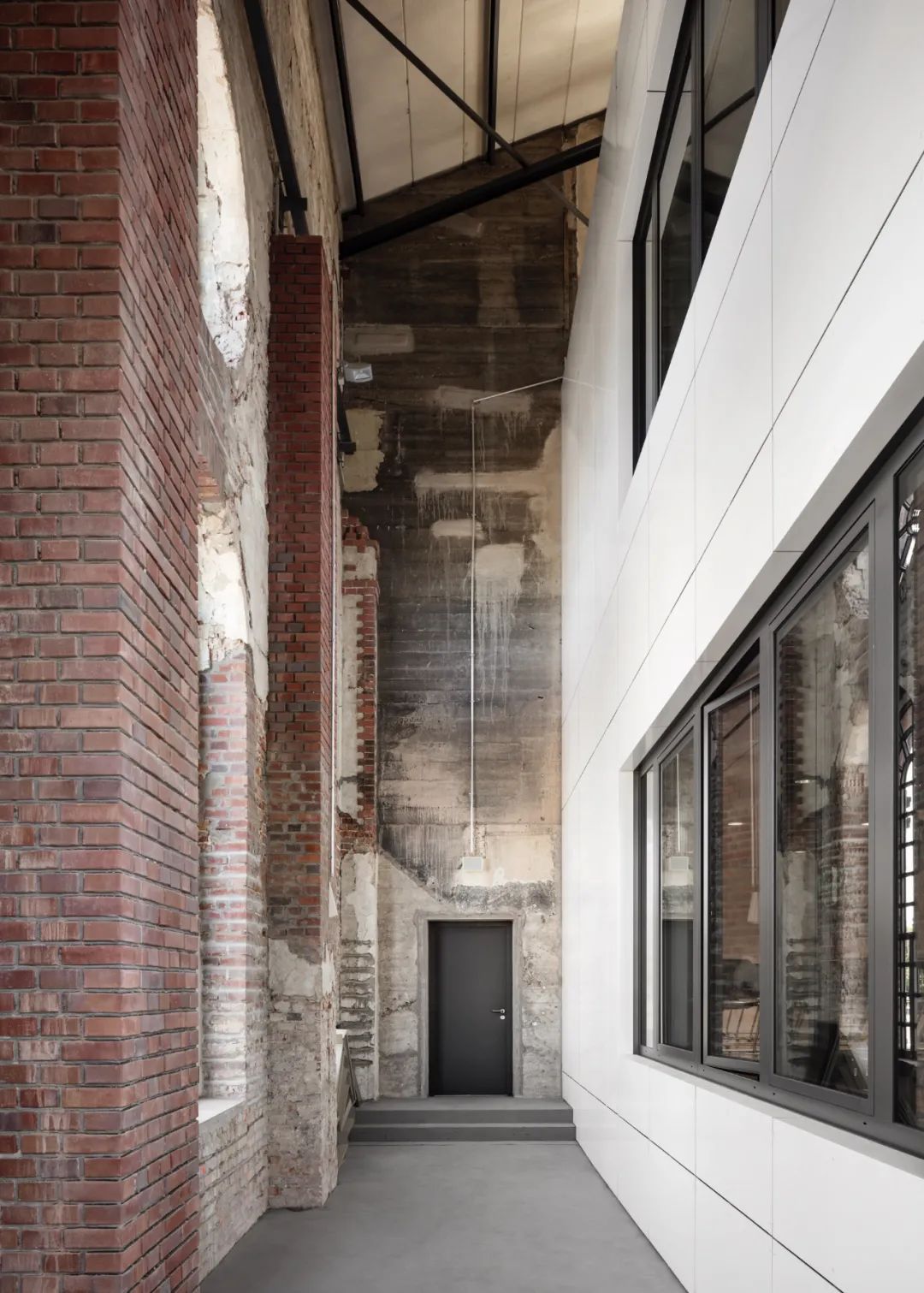
新与旧 © Marcus Bredt
在彻底翻修中,作为历史遗存建筑的电力中心只在外观上经过了些许改变:被填塞的开窗得到重新恢复,既有的窗户构件得以翻新。与历史悠久的砖砌建筑形成鲜明对比的是,内部的立方体采用了高光泽的白金色铝制复合板作装饰。幕墙板的背部通风结构用可见的盲铆钉固定,随后还增加了留线元素。
The basic refurbishment of the historic central power station meant that changes could be kept to a minimum: bricked-up window openings were restored and the existing windows refurbished. In contrast to the historic brickwork, the cubes on the inside are clad with highly polished compound aluminum panels in a white gold color. The back-ventilated, suspended facade panels are fitted with visible blind rivets, with the joints back-filled.
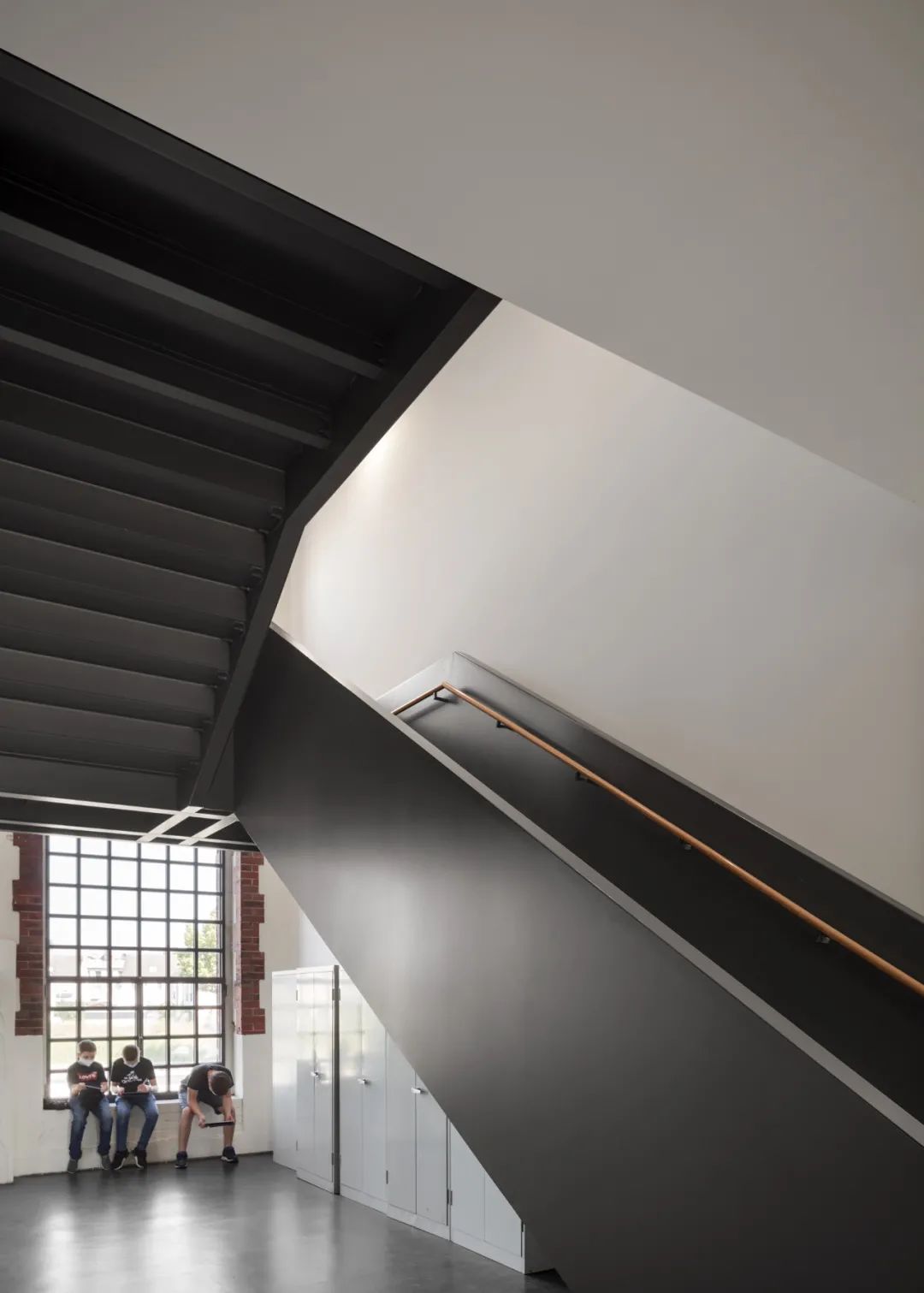
楼梯间 © Marcus Bredt
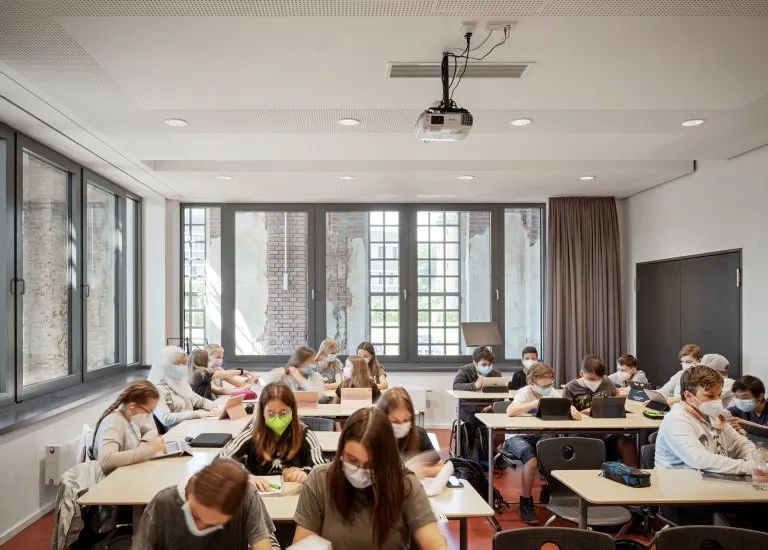
青少年艺术学校教室 © Marcus Bredt
约翰内斯·劳文化教育中心的新旧建筑群形成了阿尔斯多夫市中心、安娜公园和邻近居民区之间的一个新的文化中心。
The ensemble of the existing and new buildings of the Johannes Rau Culture and Education Center forms a new cultural hub between Alsdorf’s inner city, the Anna Park, and the adjacent residential quarter.
VOF竞标程序中标:2011年
设计:福尔克温·玛格和尼古劳斯·格茨以及马克·西蒙斯
总体统筹项目负责人:Carsten Plog
建筑主体项目负责人:Michael Gutena
竞赛阶段设计团队:扬·博拉斯科, Matthias Heck, 潘梅, Alexandra Schinke, Oliver König,
Urs Wedekind, Karsten Schillings
实施阶段设计团队:Matthias von Hanstein, Matthias Heck, Alexandra Schinke, Alexander Schnieber, Kathrin Schnieber, Karl-Heinz Behrendt, Urs Wedekind, Adrian Fuhrich, Raimund Kinski, Volker Bastian, Daniel O`Hare
结构设计:Wetzel & von Seht
LPH 2-7阶段机电顾问:ZWP Ingenieur AG
LPH 8-9阶段机电顾问:Planungsbüro TGA Stickel
消防设计:Ingenieurbüro T. Wackermann GbR
照明设计:a.g. licht GbR
景观设计:WES LandscapeArchitecture
施工监理:Höhler + Partner GmbH
项目控制:Ernst & Young Real Estate GmbH
业主:Stadtentwicklung Alsdorf GmbH (SEA)
VOF Negotiation Procedure 2011
Design Volkwin Marg and Nikolaus Goetze with Marc Ziemons
Project Lead, Overall Design Carsten Plog
Project Lead, Project Design Michael Gutena
Competition Design Team Jan Blasko, Matthias Heck, Mei Pan, Alexandra Schinke, Oliver König, Urs Wedekind, Karsten Schillings
Detail Design Team Matthias von Hanstein, Matthias Heck, Alexandra Schinke, Alexander Schnieber, Kathrin Schnieber, Karl-Heinz Behrendt, Urs Wedekind, Adrian Fuhrich, Raimund Kinski, Volker Bastian, Daniel O'Hare
Structural Engineering Wetzel & von Seht
Services Installations, Phases 2-7 ZWP Ingenieur AG
Services Installations, Phases 8-9 Planungsbüro TGA Stickel
Fire Protection T. Wackermann GbR Consulting Engineers
Lighting Design a.g. licht GbR
Landscape Design WES & Partner GmbH
Site Supervision Höhler + Partner GmbH
Project Control Ernst & Young Real Estate GmbH
Client Stadtentwicklung Alsdorf GmbH (SEA)
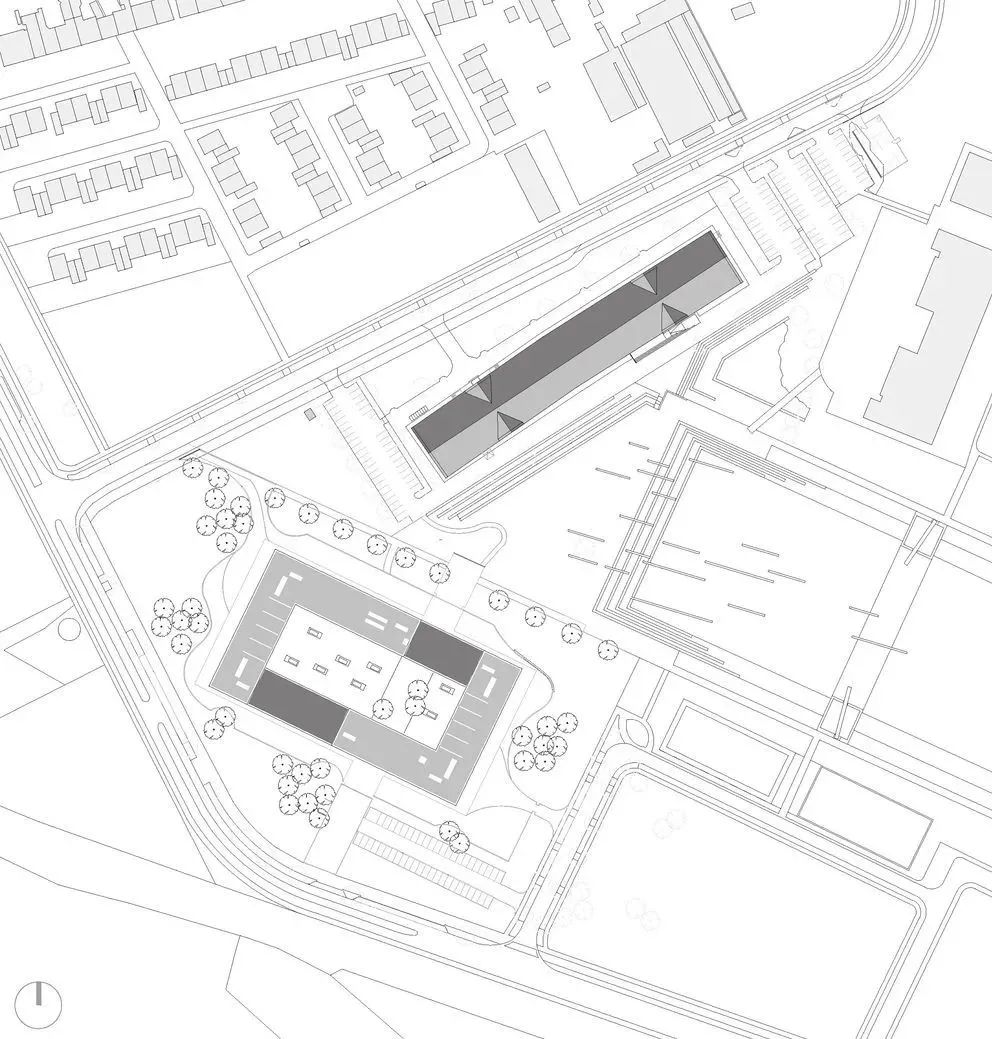
总平面图 © gmp Architekten
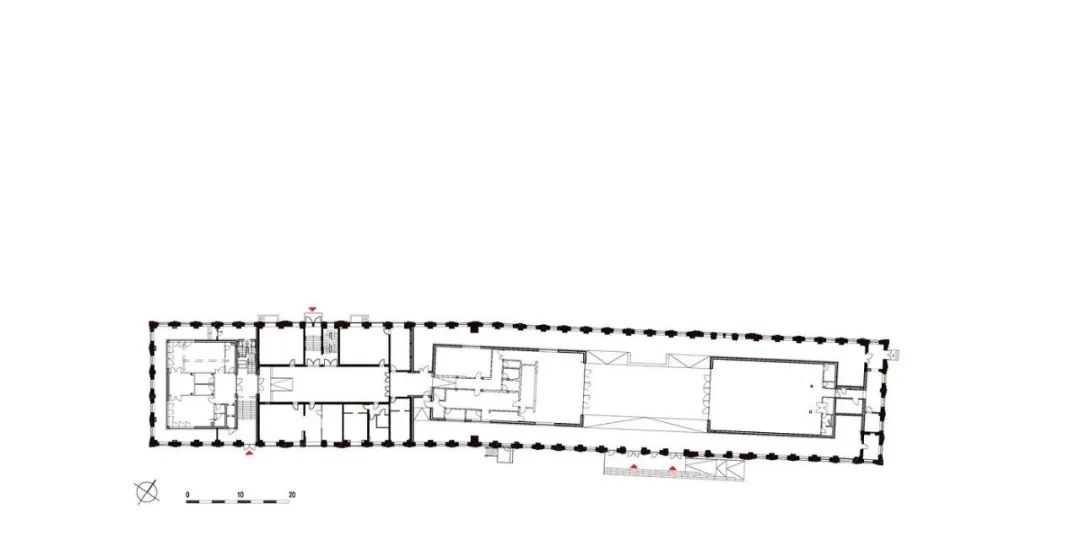
平面图 © gmp Architekten
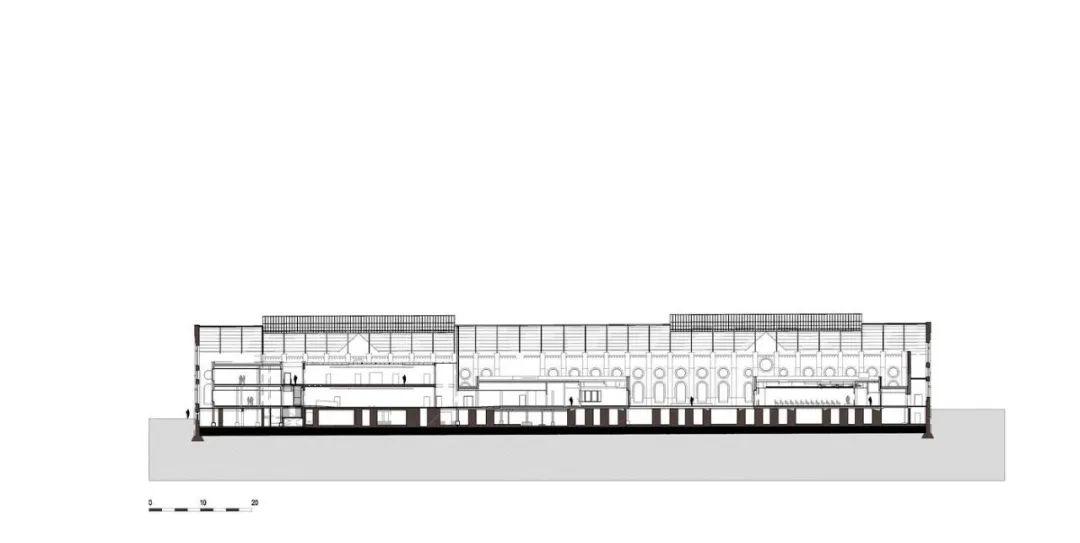
剖面图 © gmp Architekten

剖面图 © gmp Architekten
特别声明
本文为自媒体、作者等档案号在建筑档案上传并发布,仅代表作者观点,不代表建筑档案的观点或立场,建筑档案仅提供信息发布平台。
11
好文章需要你的鼓励

 参与评论
参与评论
请回复有价值的信息,无意义的评论将很快被删除,账号将被禁止发言。
 评论区
评论区