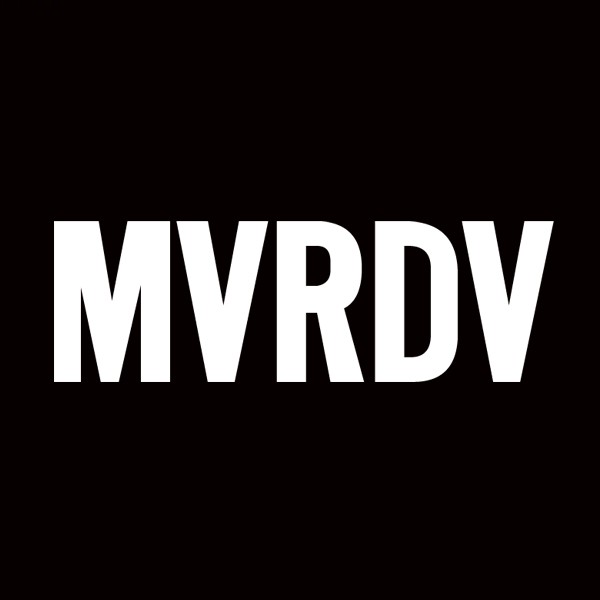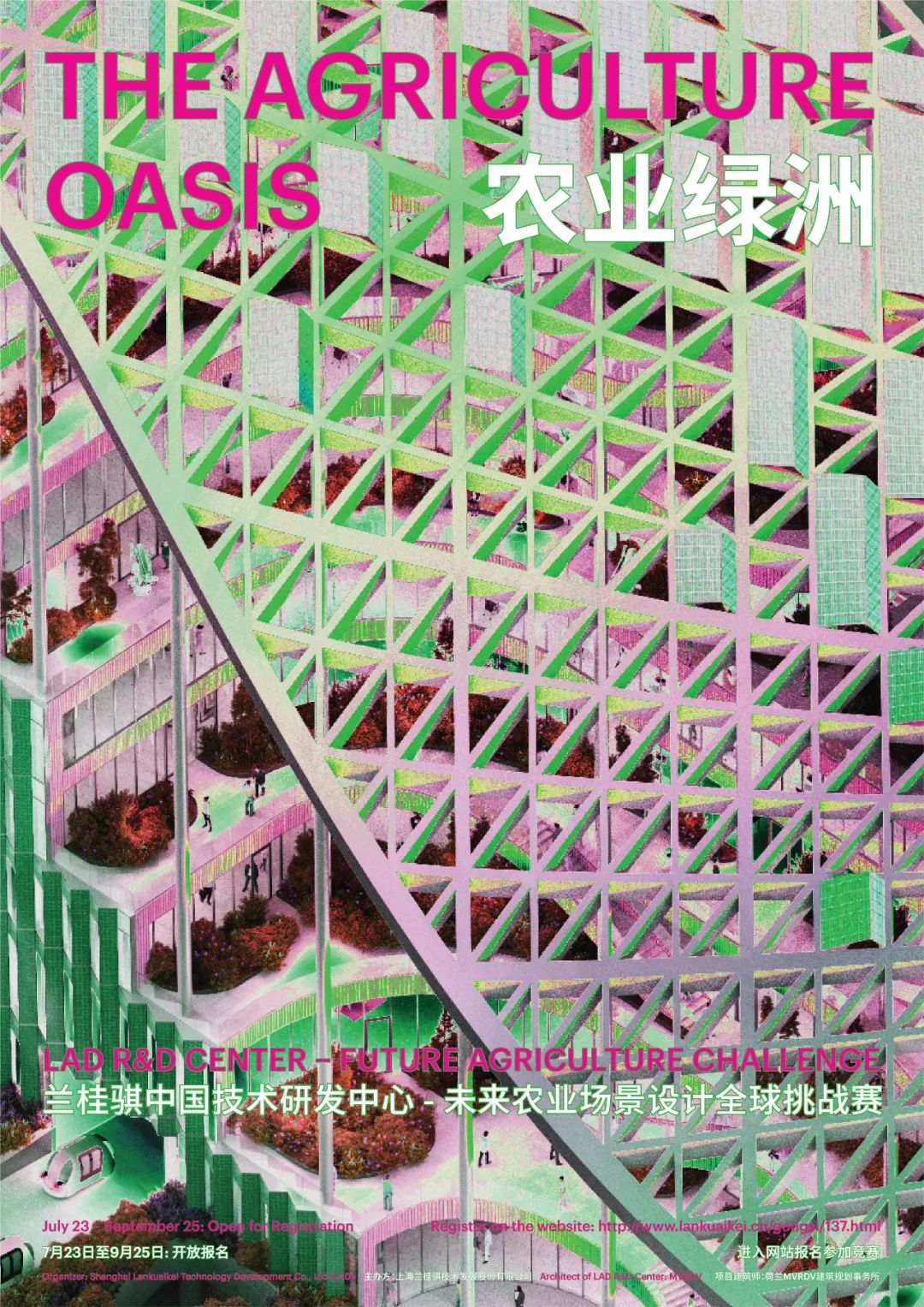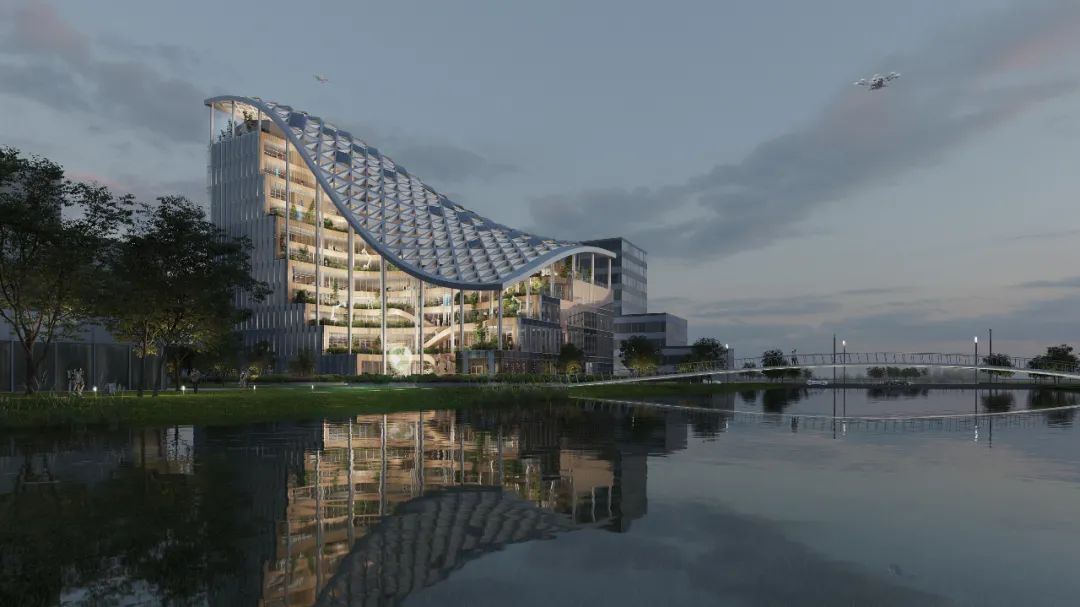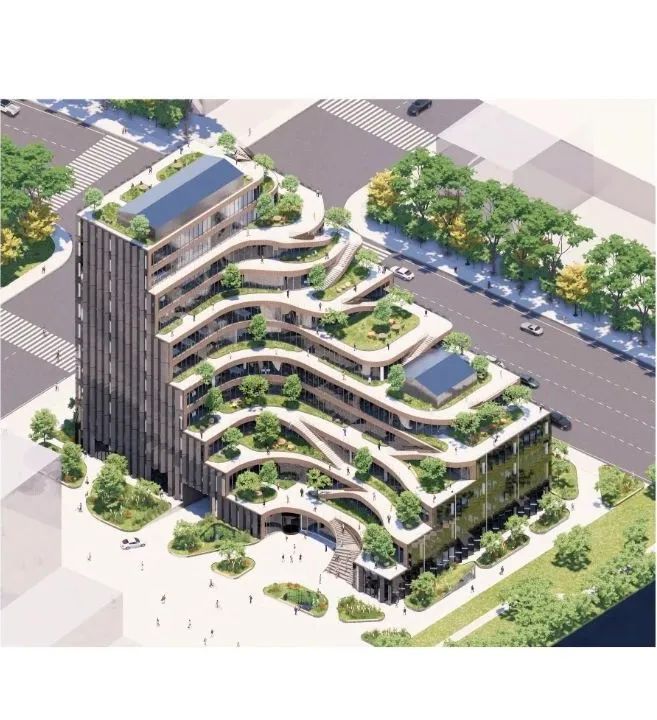- 注册
- 登录
- 小程序
- APP
- 档案号


MVRDV · 2021-08-06 08:59:14

MVRDV为上海兰桂骐技术股份设计了其企业总部基地兼中国技术研发中心——一座“ 可持续发展的驱动器 ”。项目位于上海临港新片区的滴水湖畔,地处核心区域,建筑共有11层,其中包括兰桂骐总部办公、科学家实验室、联合办公空间、展览空间和商业配套。凭借在结构、天然资源和材料上采用不同技术层次的可持续发展战略,建筑在未来使用中几乎可以满足能源中和的愿景。
Under joint effort by Shanghai Lankuaikei Agriculture Development (LAD) and MVRDV, the LAD R&D Center was designed as a Sustainability Machine. Located near the lake at the centre of Lingang New Town, it is a 11-storey building that hosts LAD Headquarters, labs, co-working offices, exhibition spaces, and small retail outlets. With high-tech and low-tech solutions in its structure, natural resources and materiality, the building will be almost energy-neutural in operation.
一系列的退台为建筑赋予了独特的弯曲轮廓,同时设计了随退台起伏的“漂浮”屋顶结构,南面安装了太阳能板,北面则采用镂空的设计,可以过滤阳光,也可以收集雨水,供给大楼内部使用。退台采用木贴面,由绿色植物覆盖,为建筑赋予生物多样性和健康的工作环境。起伏的屋顶退台设置了一条通往屋顶的公共步道,为兰桂骐提供了一个展示项目和研究成果的空间。
The building is given its curved shape by a series of terraces, covered by a curving roof structure that supports solar panels on the south. On the north the structure is permeable, filtering sunlight but allowing rain to be collected on the terraces for use in the building. Clad in wood and covered in greenery, the terraces support biodiversity and provide healthy working environments. But, crucially, they also include a publicly accessible route to the top of the building that provides spaces for LAD to showcase its work and research.
click the image below to know more about the project

那么,设想一下
在这座建筑的露台上,
你能做些什么?
What can you do on the terraces?

「兰桂骐中国技术研发中心——未来农业场景设计全球挑战赛」 现已启动,向全球征集未来可以在露台上发生的无限可能。选择一个或多个露台,设计未来农业场景,设计内容可包括但不限于园艺栽培、自动化作业、循环生态、植物工厂、雨水自然净化、生物质能源循环、田园生活、有机绿色食品、生态餐厅等场景。
LAD has launched an international competition looking for different possibilities that could happen on the terraces. You can choose one or more terraces to design the scenes of agriculture here in the future. The content can be but not limited to horticultural cultivation, automated operation, recycling ecology, plant factory/vertical farm, rainwater natural purification, biomass energy recycling, rural life, organic food, eco restaurant.
征集通道现已开启,点击“阅读原文”进入报名页面
The competition is now open for registration , click 'read more' to start your adventure
MVRDV建筑规划事务所由Winy Maas、Jacob van Rijs和Nathalie de Vries创立于荷兰鹿特丹,致力于为当代的建筑和都市问题提供解决方案。MVRDV的创作基于深度研究与高度协作,各领域的专家、客户及利益相关方从项目初期一直参与设计的全过程。直率而真诚的建筑、都市规划、研究和装置作品堪称典范,让城市和景观朝向更美好的未来发展。
MVRDV的早期项目,如荷兰公共广播公司VPRO的总部,以及荷兰阿姆斯特丹的WoZoCo老年公寓,都获得了广泛的国际赞誉。MVRDV250余位建筑师、设计师和城市规划师在多学科交叉的设计过程中,始终坚持严格的技术标准和创新性研究。MVRDV采用BIM技术,公司内拥有正式的BREEAM和LEED顾问。MVRDV与荷兰代尔夫特理工大学合作运营独立智库和研究机构The Why Factory,通过展望未来都市,为建筑及都市主义提供发展议程。
MVRDV was set up in 1993 in Rotterdam, The Netherlands by Winy Maas, Jacob van Rijs and Nathalie de Vries. MVRDV engages globally in providing solutions to contemporary architectural and urban issues. A research-based and highly collaborative design method engages experts from all fields, clients and stakeholders in the creative process. The results are exemplary and outspoken buildings, urban plans, studies and objects, which enable our cities and landscapes to develop towards a better future.
Early projects by the office, such as the headquarters for the Dutch Public Broadcaster VPRO and WoZoCo housing for the elderly in Amsterdam lead to international acclaim. 250 architects, designers and other staff develop projects in a multi-disciplinary, collaborative design process which involves rigorous technical and creative investigation. MVRDV works with BIM and has official in-house BREEAM and LEED assessors. Together with Delft University of Technology, MVRDV runs The Why Factory, an independent think tank and research institute providing an agenda for architecture and urbanism by envisioning the city of the future.
特别声明
本文为自媒体、作者等档案号在建筑档案上传并发布,仅代表作者观点,不代表建筑档案的观点或立场,建筑档案仅提供信息发布平台。
11
好文章需要你的鼓励

 参与评论
参与评论
请回复有价值的信息,无意义的评论将很快被删除,账号将被禁止发言。
 评论区
评论区