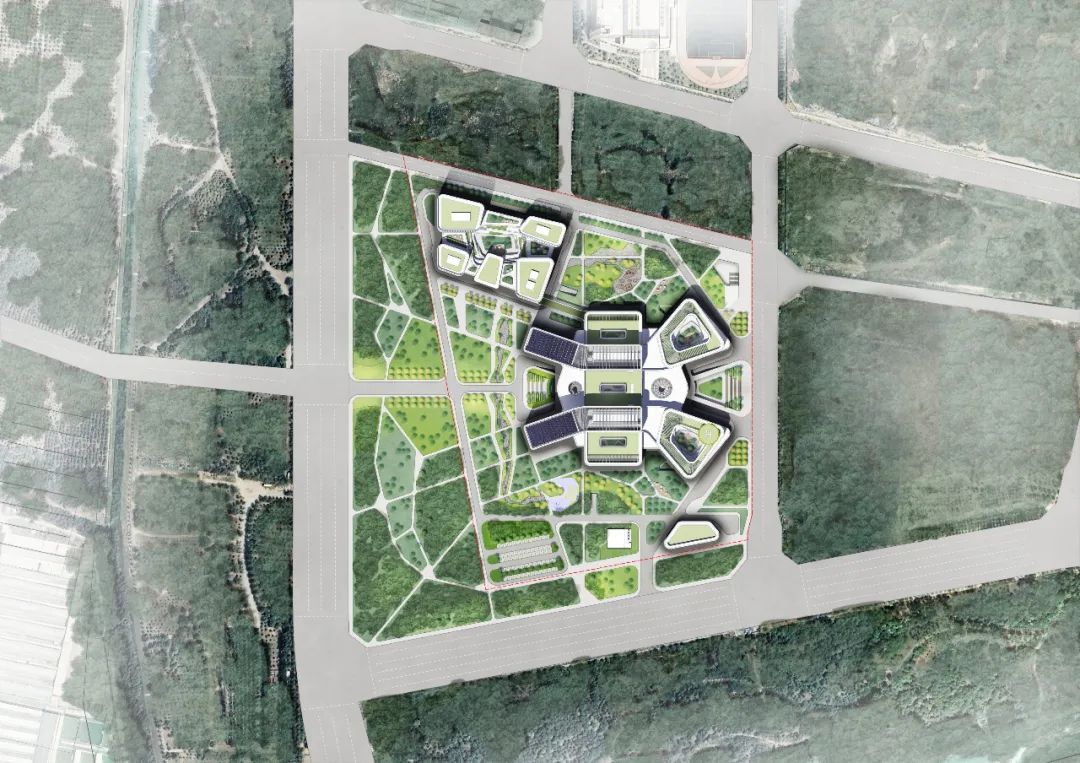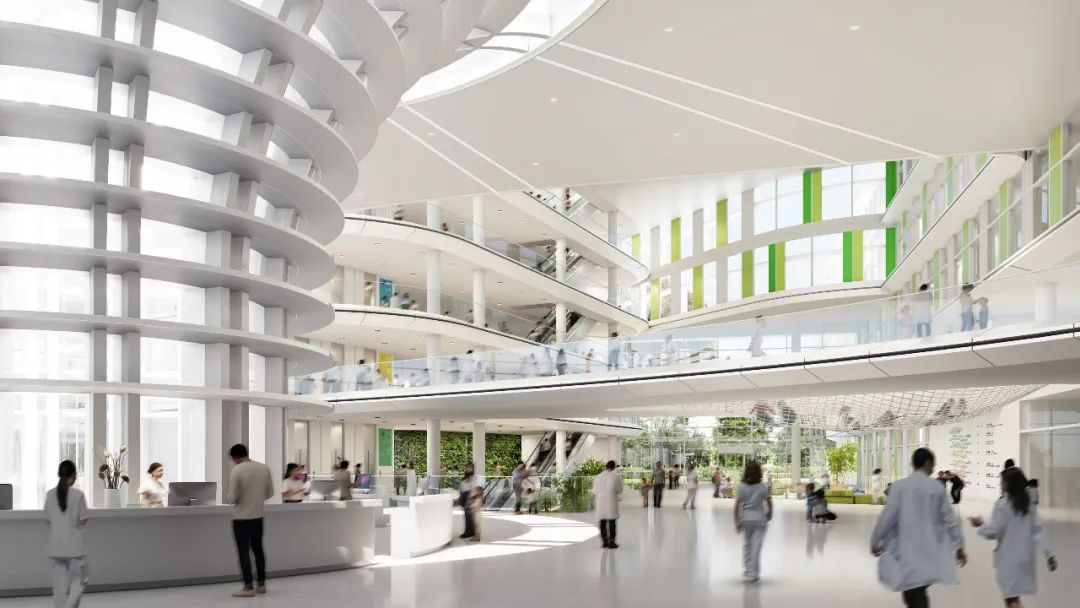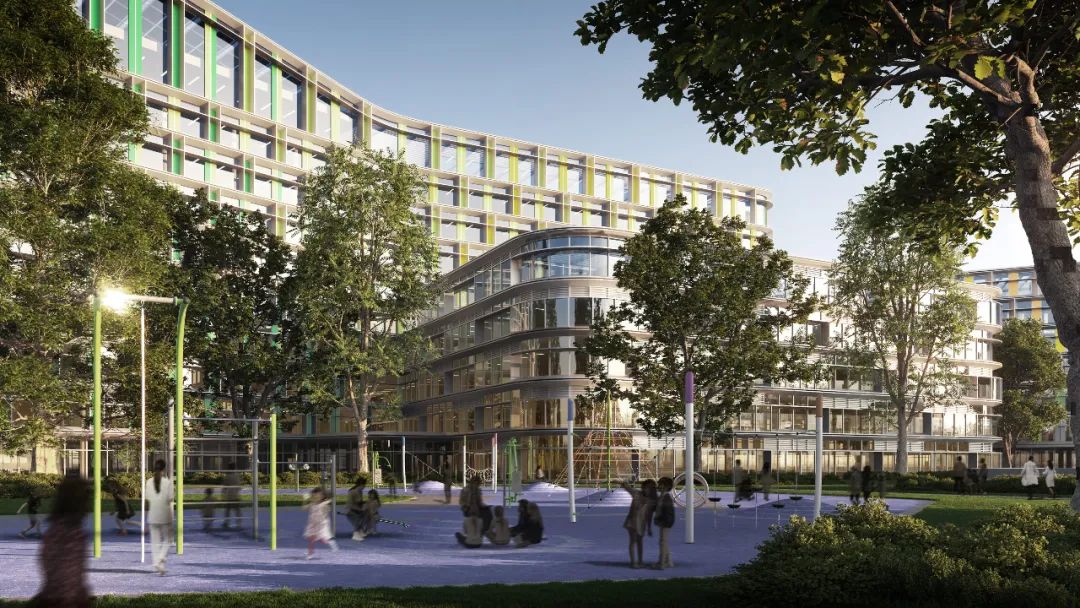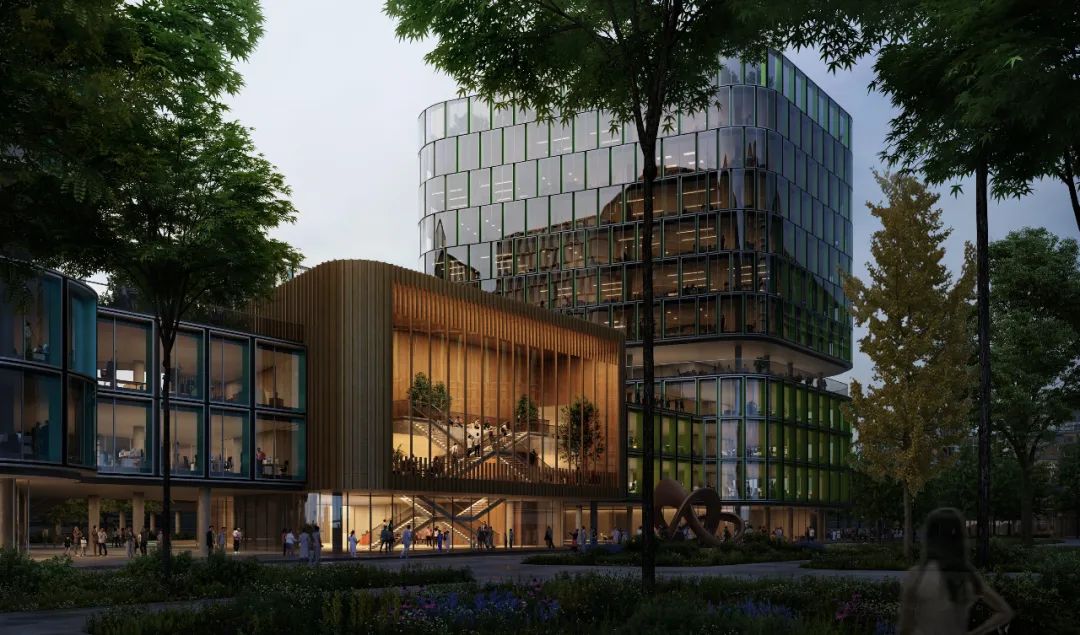- 注册
- 登录
- 小程序
- APP
- 档案号


德国gmp建筑设计有限公司 · 2024-05-07 09:51:47

院区日景效果图 © gmp
由中国中元国际工程有限公司与gmp·冯·格康,玛格及合伙人建筑师事务所组成的联合体于近日在国际建筑工程招标中一举夺魁,将共同设计北京儿童医院新院区工程。首都医科大学附属北京儿童医院新院区作为中国国家儿童医学中心的主院区,位于北京市亦庄经开区,毗邻新凤河。新院区总用地面积15.31万㎡,总建筑面积约32.98万㎡,住院总病床数1200张。
The consortium of China IPPR International Engineering Co., Ltd. and von Gerkan, Marg and Partners Architects (gmp) recently won an international architectural design competition for the new campus of Beijing Children’s Hospital. Located in the Beijing E-town and adjacent to the Xinfeng River, the project, planned with a gross floor area of about 329,800 square meters and 1,200 beds on a 153,100 square meter site, will serve as the main campus of the National Center for Children’s Health, China, upon completion.
总平面图 © gmp
设计方案在场地中央位置规划了一座大体量的临床诊疗中心建筑组团。此外,宽阔的院区内还设置了一个集教学培训、科研和行政管理功能为一体的科创中心建筑群,以及一个独立的感染性疾病中心,并为医院的长期发展设计了相应的预留发展空间。
The design includes a large-volume building cluster that is centrally located at the site to serve as the clinical center. Additionally, the expansive campus accommodates a science and innovation building for teaching, training, research and administrative functions, an independent infectious disease center as well as designated areas s for the hospital’s long-term development.

临床诊疗中心入口大厅效果图 © gmp
临床诊疗中心作为中央核心建筑组团,将急诊、门诊和住院部等不同入口分开设置,充分体现了医院的功能特点。采光充足的入口大厅位于建筑中央,连接了所有的功能区域。科创中心位于院区的西北角。建筑群整合了学术研究、科研转化、行政管理等多种功能。各主要功能单元在底层拥有独立的入口,共享裙楼使各功能单元之间可以灵活扩展和交流。裙楼屋顶为员工提供了专用的室外空间。感染性疾病中心位于院区东南角,靠近门急诊且功能完备,疫情时可以作为独立医疗单元封闭运行。
The clinical center forms the central building complex, providing separate entrances for the emergency room, outpatient and inpatient departments, thereby fully reflecting the hospital’s functionality. A daylight-flooded entrance lobby at the center of the building connects all functional areas. The scientific innovation center is situated in the northwest corner of the site and integrates functions of academic research, research translation and administrative management. On the ground level, separate accesses are provided for all main functional units, while the shared podium allows for flexible expansion and interaction between these units. The podium rooftop provides an outdoor space for the use of the employees. The infectious disease center is located at the southeast corner of the campus, which, with well-equipped facilities and in close proximity to the emergency and outpatient departments, can fully function as an independent medical unit for closed operations in the event of an epidemic outbreak.

临床诊疗中心效果图 © gmp
设计中充分考虑到儿童医院的特点,幕墙设计采用绿、黄和橙等色调,与大自然的天然色彩相呼应,在建筑与周围环境之间形成了和谐的过渡。同时在整体建筑体量中点缀各类景观庭院,形成布局紧凑且充满童趣的空间氛围。候诊区和病房区设有采光充足的宽敞活动区及游戏区,为患儿和家属提供充满活力的休憩交流空间。室内全方位的自然采光和通风条件,以及众多的露台和户外空间为整组建筑群增添了特色。
To embody the characteristics of a children’s hospital, green, yellow and orange elements are incorporated into the facade design, reflecting the colors of nature and creating a harmonious transition between the building and its surroundings. Landscape courtyards are strategically placed throughout the building volume, ensuring a compact layout while fostering a playful atmosphere for the children. Spacious, daylight-filled activity and recreation spaces in the waiting and ward areas provide dynamic places for children and their families to rest and communicate. The daylight and natural ventilation design for all interior areas as well as the numerous patios and outdoor spaces, add to the distinctiveness of the building cluster.

科创中心效果图 © gmp
设计通过亲人的采光、近人的尺度、丰富的空间和宜人的景观,营造“社区化、家庭化、院城融合”的新型医院,创造一个充满童趣与活力的“乐园式”的儿童医院新院区。
With plenty of daylight, human-oriented scale, diverse spaces and attractive landscapes, the project aims to create a new paradigm of a “community- and family-oriented, city-integrated” hospital and to build an “amusement park-like” children’s hospital full of fun and energy.
设计竞赛: 2023年,一等奖
设计: 施特凡·胥茨以及托比亚斯·凯尔
项目负责人: 张旭
设计团队: 扬-皮特·德姆尔,李光耀,钱进,菲利波·拉古萨,宋子荣,汤子泓,塞达·伊尔迪兹,蒂洛·策默,周元
中国项目管理: 吴镝,田雨欣
业主: 北京儿童医院
联合体牵头方: 中国中元国际工程有限公司
建筑面积: 329800平方米
Competition 2023 – 1st prize
Design Stephan Schütz and Tobias Keyl
Project Lead Zhang Xu
Team Jan Peter Deml, Li Guangyao, Qian Jin, Filippo Ragusa, Song Zirong, Tang Zihong, Seda Yildiz, Thilo Zehme, Zhou Yuan
Project Management China Wu Di, Tian Yuxin
Client Beijing Children’s Hospital
Lead Party of the Consortium China IPPR International Engineering Co., Ltd.
GFA 329,800 m²
特别声明
本文为自媒体、作者等档案号在建筑档案上传并发布,仅代表作者观点,不代表建筑档案的观点或立场,建筑档案仅提供信息发布平台。
5
好文章需要你的鼓励

 参与评论
参与评论
请回复有价值的信息,无意义的评论将很快被删除,账号将被禁止发言。
 评论区
评论区