- 注册
- 登录
- 小程序
- APP
- 档案号


德国gmp建筑设计有限公司 · 2024-03-18 17:10:21
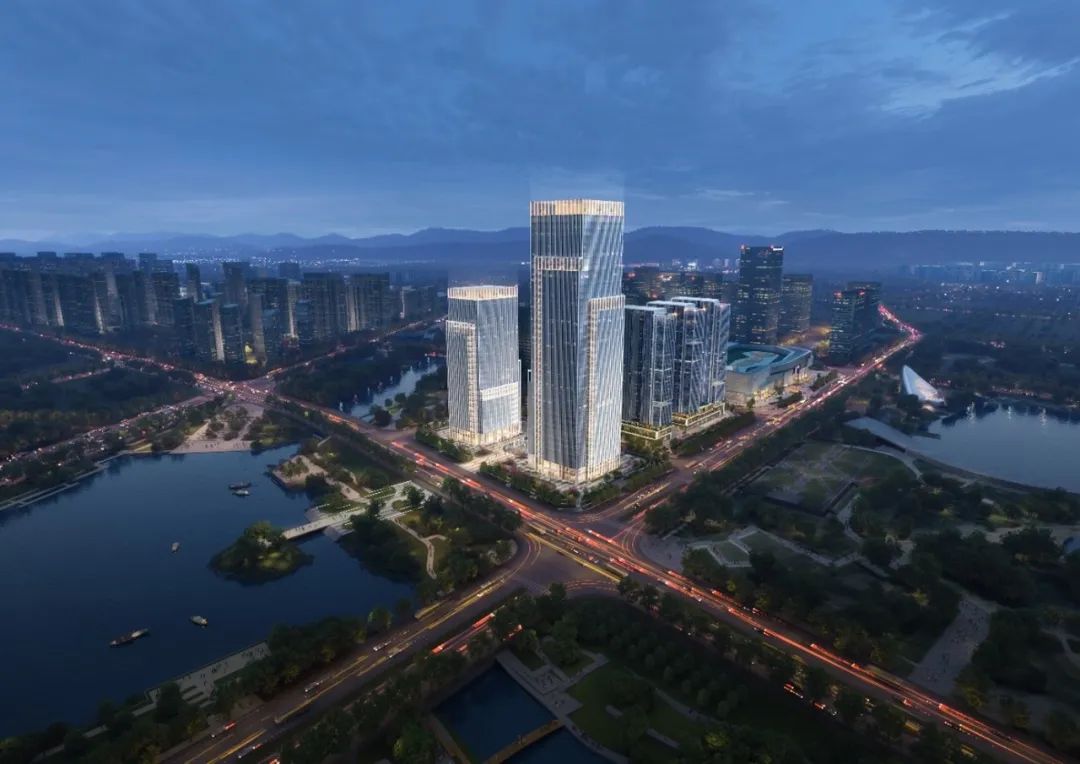
鸟瞰图 © Atchain
gmp·冯·格康,玛格及合伙人建筑师事务所与南京大学建筑规划研究院有限公司联合在南京“中国能谷”国际设计竞赛中斩获一等奖。这一“枢纽”项目将成为南京新技术产业园区的战略型产业集聚地。在市中心的东南部,一个冉冉升起的新区将吸引企业和科研机构前来入驻。同时,必要的基础设施以及各种公寓和商业配套设施将确保它成为一个功能齐全且充满活力的地区。
gmp Architects von Gerkan, Marg and Partners (gmp) teamed with Institute of Architectural Design & Planning Co., Ltd, Nanjing University to win the first prize in the international design competition of this project. This "hub" project is expected to become a strategic industrial cluster of Nanjing New Technology Industrial Park,and this rising new district in the south-east downtown will attract a host of companies and research institutes to move in. Besides, necessary infrastructure as well as various apartments and commercial facilities will make a dynamic area with full-fledged functions.
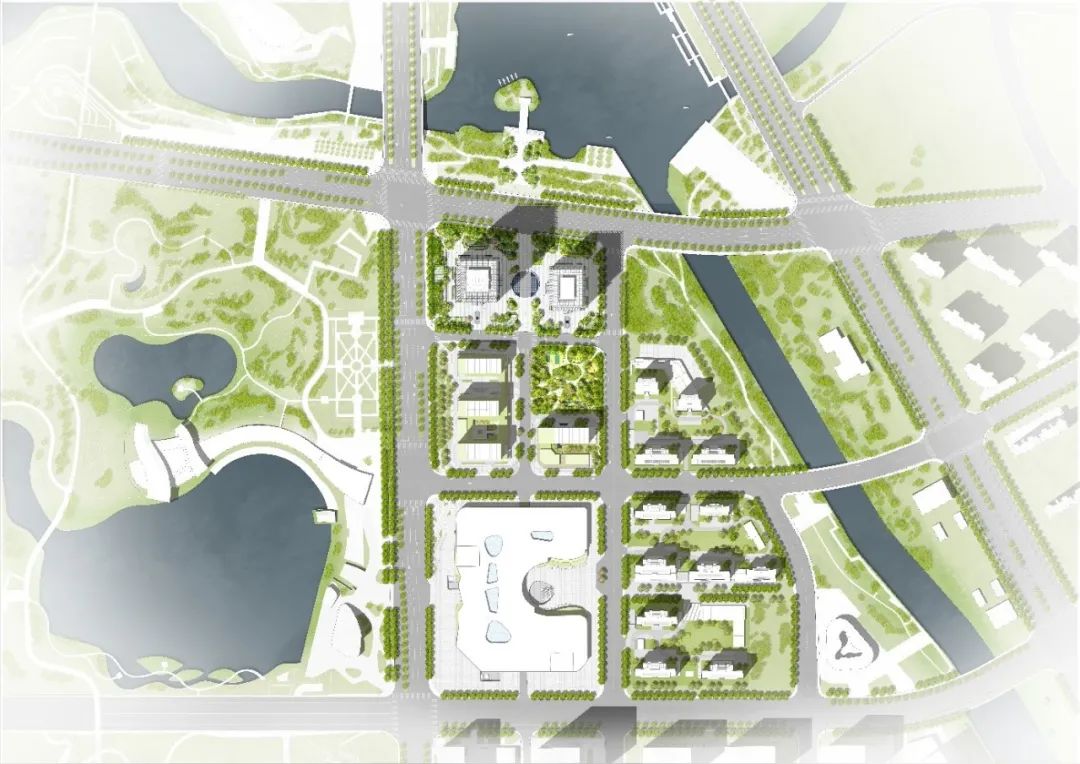
总平面图 © WES+gmp
项目基地 位于南京市麒麟科技创新园的西北端,具备优越的地理位置与极广的景观视野。麒麟科技创新园与江北新区作为未来南京市的“创新双核”,将重塑未来南京市的新面貌。地块北侧和西侧为运粮河和上坝河的宽阔景观带和水景区所环绕,自然环境优美。
Prominently located at the northwest end of Nanjing Qilin Technology Innovation Park, the project site enjoys a generous landscape. Nanjing Qilin Technology Innovation Park and Jiangbei New Area, as the city’s future "innovation dual cores", will present a new look of Nanjing.

© Atchain
著名的紫金山遥遥在望。这些要素构成了基地最主要的高质量自然景观,也提供了塔楼的主要视野方向。两塔楼沿一条主交通轴线布局,道路横跨园区向东南方向延伸。这条轴线汇集了附近最大的人流与车流,构成了与东南面地铁站的重要连接通道,对园区的内部交通至关重要。
With wide landscape area and waterfront area of Yunliang River and Shangba River on the north and west, the site enjoys superb natural environment with the well-known Zijin Mountain in a distance. These high-quality natural landscape of the site also provides fascinating views for the towers. The two towers are placed along a main traffic axis, extending southeast across the park. This axis carries the most pedestrians and vehicles in the vicinity, serving as a key connection to the southeast metro station, which is of great importance for the internal traffic of the park.
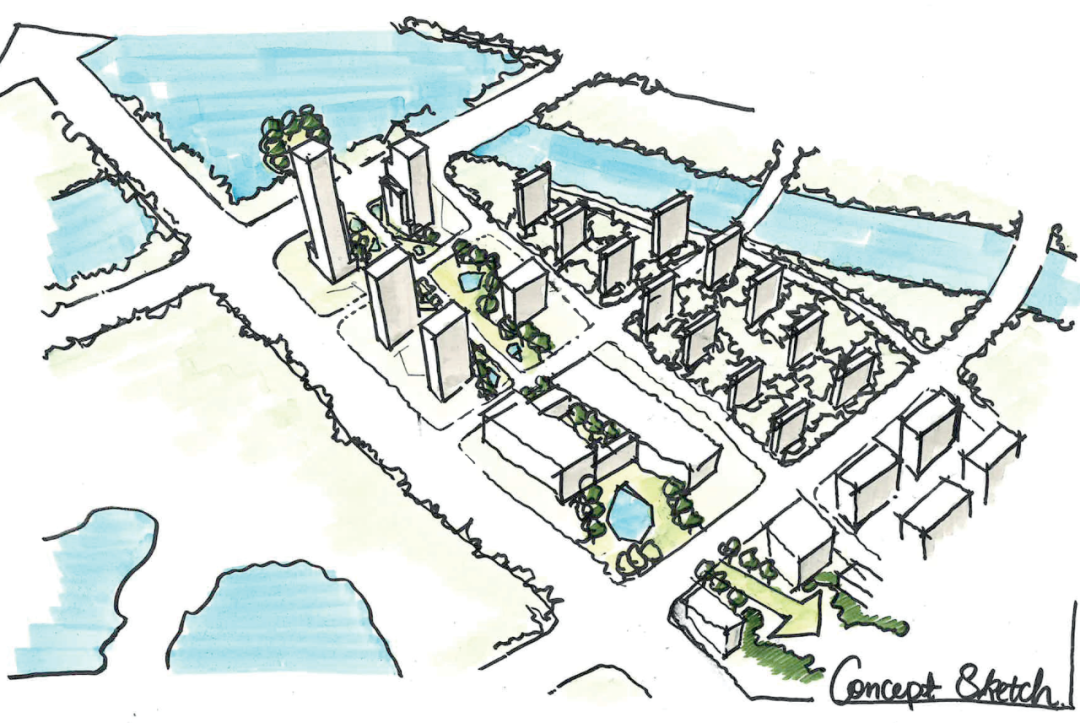
© gmp Architekten
两座塔楼之间规划了一个“共享空间”,以相互连接。室外空间跨越两个地块进一步延伸到周边区域,将东南面的公园景观与整体规划有机融合。
A "shared space" is planned between the two towers for connection. The outdoor space stretches over two plots to the surrounding area, organically integrating the southeast park landscape with the overall planning.
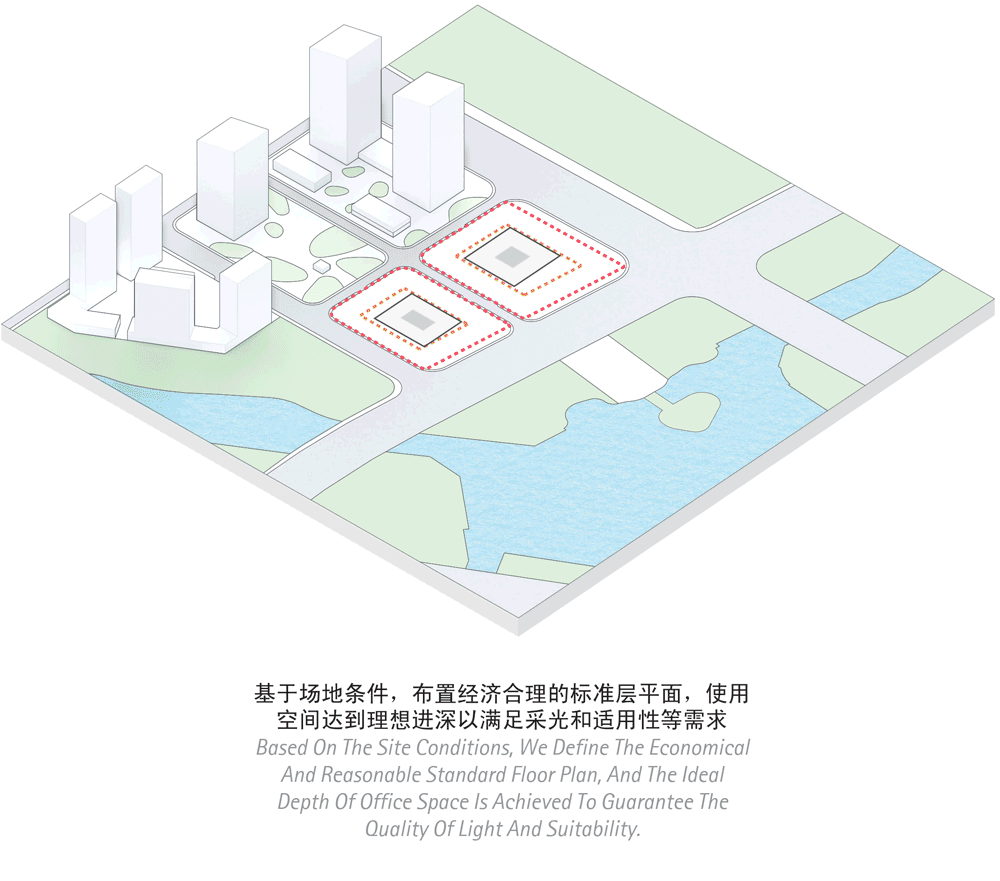
© gmp Architekten
竹子是本项目两座超高层建筑的类比表达。方形楼体构成基本平面形 式,象征节节向上生长的主干。它的四周分别是四片叶子,从中抽出新芽。
The design of two super high-rise buildings is inspired by bamboo. The square geometry makes the basic floor plan of the buildings, symbolizing the rising bamboo stem. Around the stem are four freshly sprouted leaves.
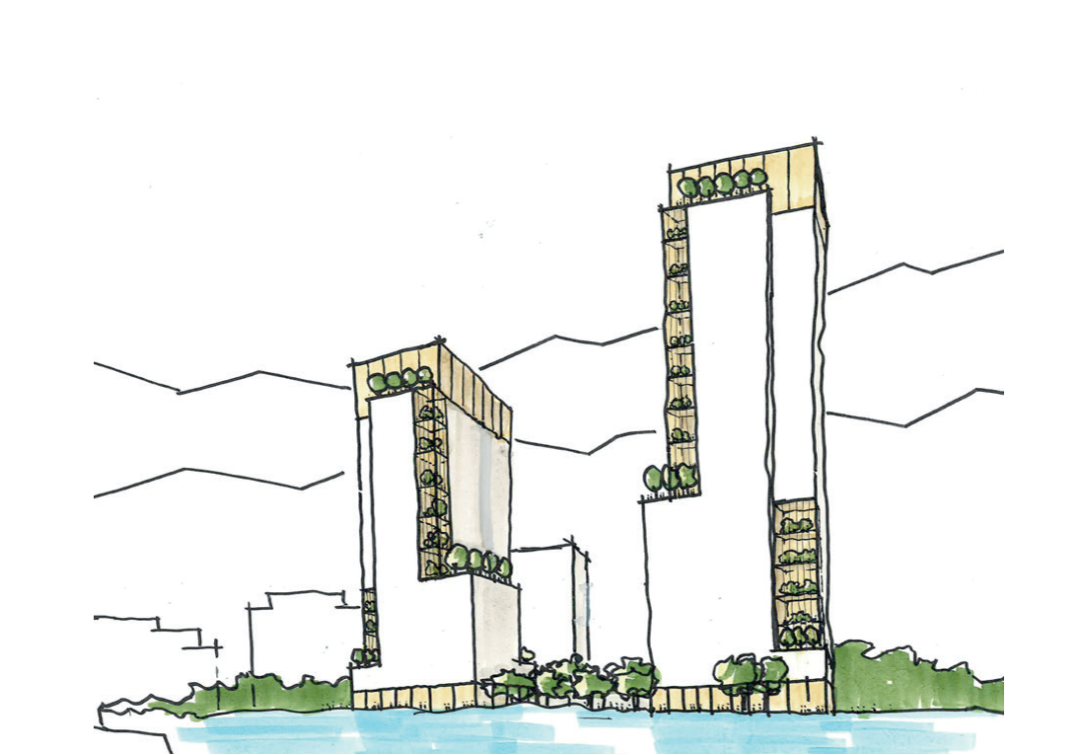
© gmp Architekten
玻璃和金属立面定义了塔楼的外观。科技型现代形象与能源企业的业务领域相匹配。修长的立柱突出了立面的垂直感。大楼底部四周设置柱廊,其通向各个门厅。
The glass and metal facade define the appearance of the tower. The hi-tech modern image is commensurate with the business field of the energy industry enterprise. The slender columns highlight the verticality of the facade. The colonnades on the ground floor of the building lead to various foyers.
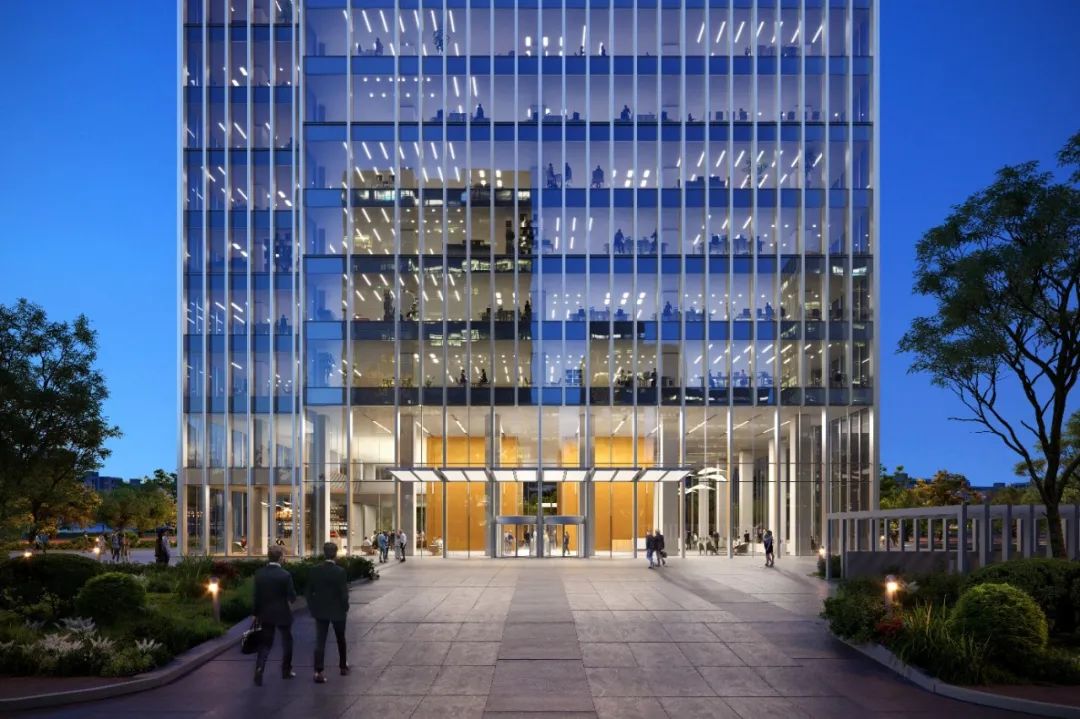
© Atchain

© Atchain
一层设有多层通高入口大厅,迎接访客和员工。由此可以通过安检闸口抵达两侧的电梯厅。企业展示区与入口大厅结合,方便访客参观。每一侧立面凸出部位的顶部构成亮点,其两层挑空的空中花园对外显示了位于后侧的特殊区域。
Entering the multi-floor full-height entrance hall on the ground floor, visitors and staff can get to the elevator halls on both sides after passing through the security gates. The enterprise exhibition area combines with the entrance hall for the convenience of visitors. The top of protruding part of each façade is elaborately designed as a highlight, where the two-story sky garden makes the special area behind visible.
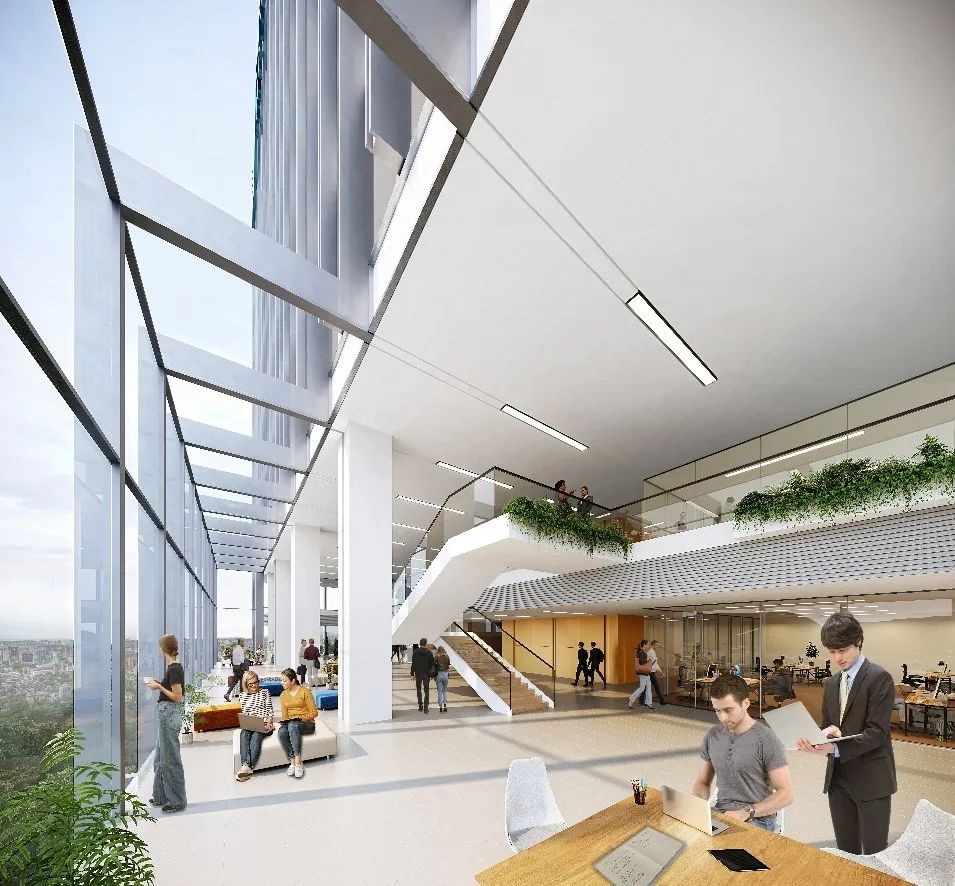
© Atchain
通高的空中花园可根据用户需求进行专门的定制化设计。gmp提供了三个灵活的设计选项:通高空间可作为上下楼层的连接,通过开放的楼梯将上下层回廊联系起来;中庭亦可作为大型多功能厅的宽敞前厅使用;通高空间也可作为后侧办公空间的绿化共享屋顶花园来改善办公微气候提高内部环境品质。丰富的空间可塑性保证了整个塔楼内部办公环境的品质。
The double-height sky garden can be specially customized according to user needs. gmp provides three flexible design options: the full-height space can be used as a connection between the upper and lower floors, connecting the upper and lower cloisters through an open staircase; the atrium can also be used as a spacious vestibule for a large multi-functional hall; the full-height space can also be used as a green shared roof garden in the rear office space to improve the office microclimate and improve the internal environmental quality. The rich spatial plasticity ensures the quality of the internal office environment of the entire tower.
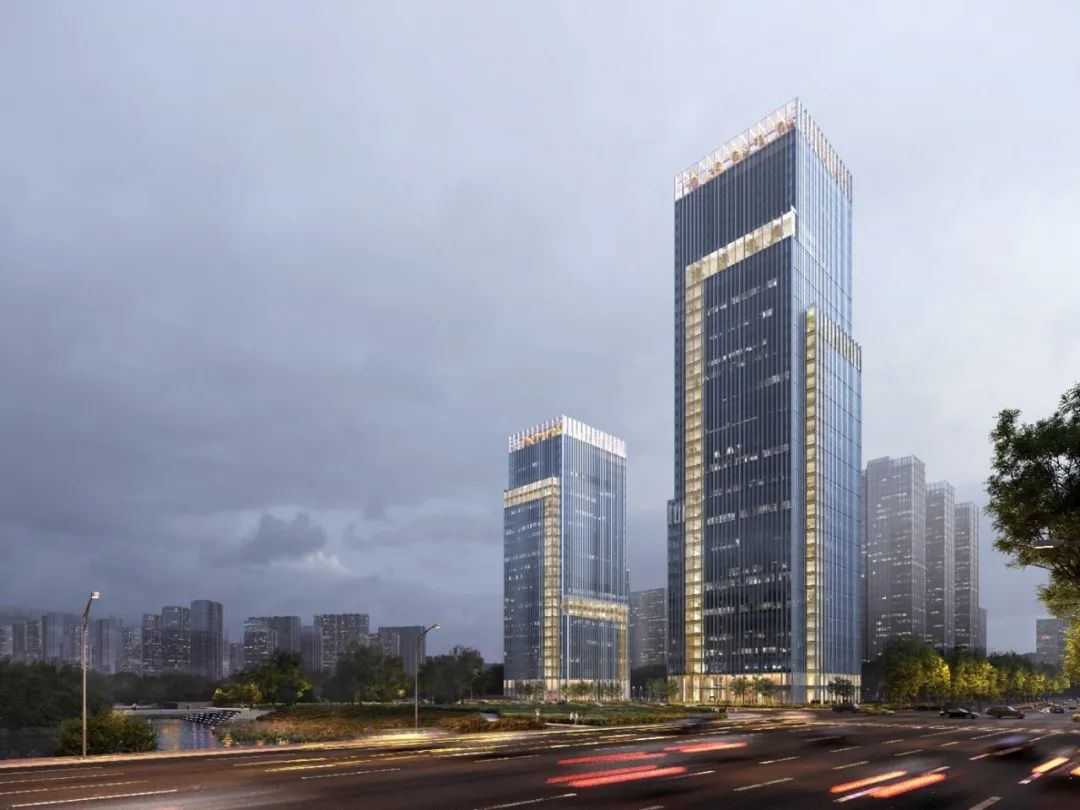
© Atchain
塔楼的顶部收尾设计为多层玻璃“塔冠”,远远望去识别性极高。屋顶设置了绿化屋顶露台,供员工休息和休闲使用。
The building is topped with a multi-floor glazed “crown”, highly visible from a distance. The MEP room is tucked away in the top structure. The green roof terrace on the roof offers the place for staff to take a rest and relax.
塔楼平面形式规整,使用效率高,每层可租赁或可使用的面积超过80%。室内进深大,适合多样灵活的办公形式组合和家具配备,创造更具吸引力的办公环境条件与氛围。
The tower plane form is regular, and the use efficiency is high. Each floor has over 80% rentable or usable area, allowing for a variety of flexible office form combinations and furniture placement to create more attractive office environment conditions and atmosphere.
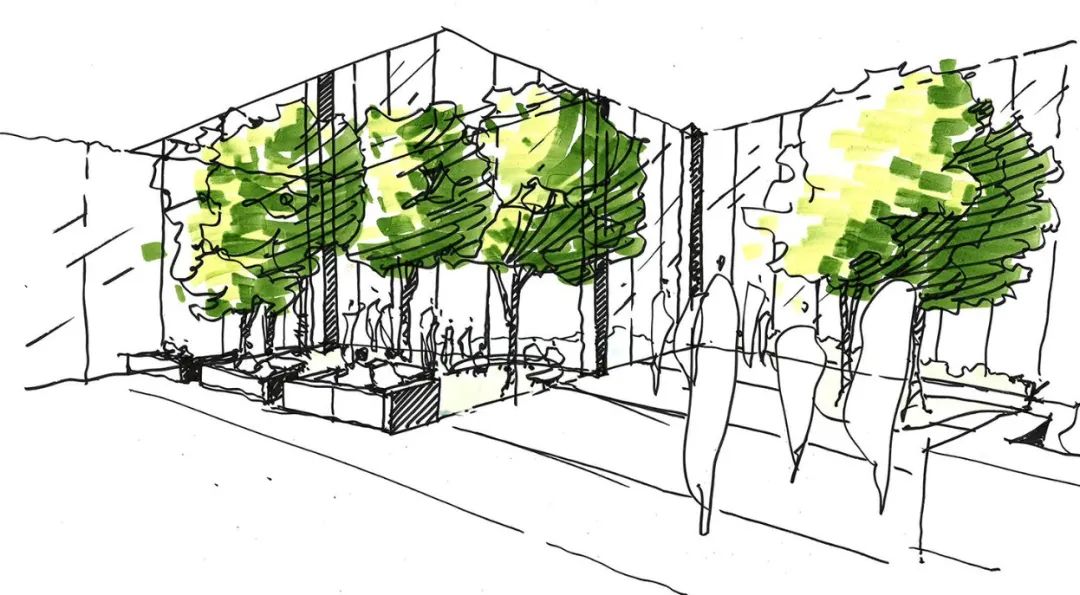
© gmp Architekten
楼层平面的转角处规划了灵活的特殊功能区,可根据需要在其中设置开放式会议区、公共交流区或绿化休息区。
Flexible special functional areas are reserved at the corners of the floors, where open meeting area, public exchange area, or green lounge can be provided as needed.
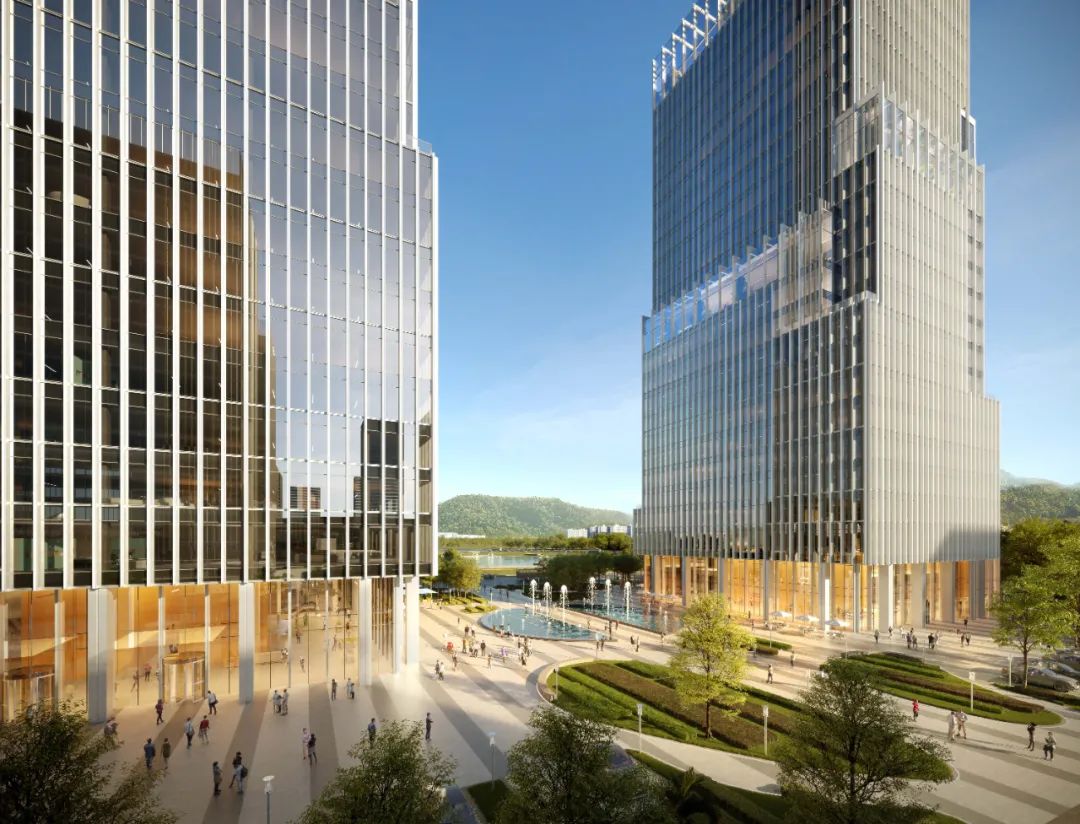
© Atchain
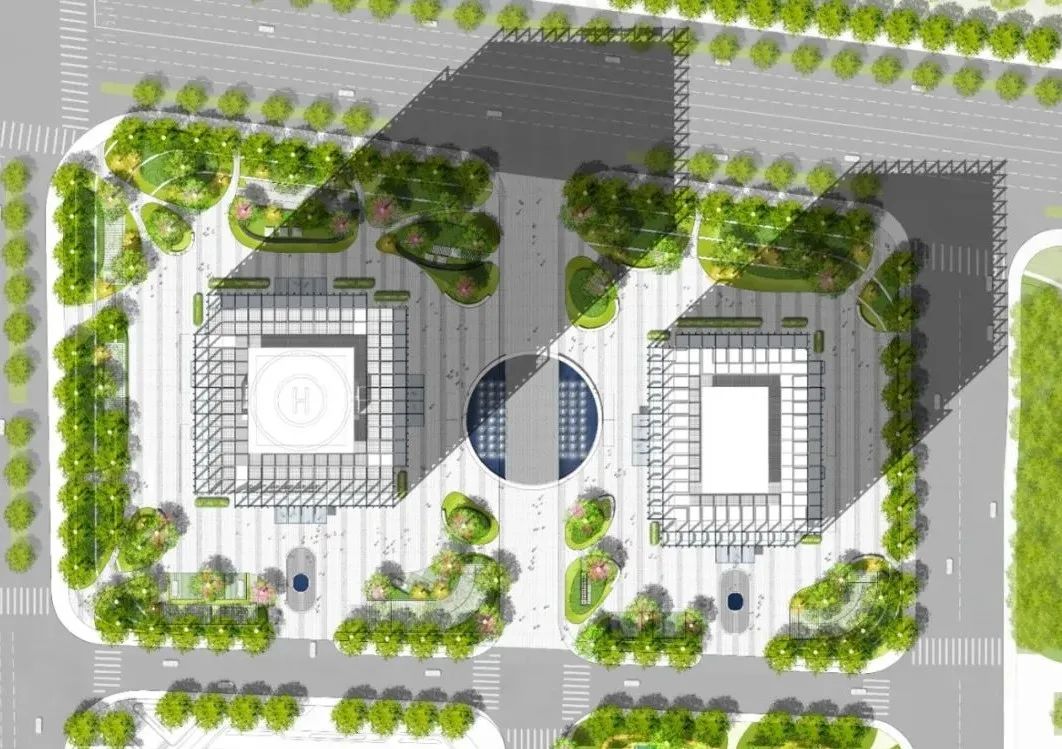
© WES+gmp
两座大楼之间设置公共广场,由喷泉水池界定中心位置 。广场和道路采用贯通式浅色天然石材铺装,传达了简约大气的视觉语言。绿植沿地块边线集中布局,使广场空间开阔通达,便于行人和员工从自由进出。
A public square between the two buildings is equipped with a fountain pool that defines the center. The square and road are paved with continuous light colored natural stone, looking concise and generous. The green plants are centralized along the site boundary, making the square space open and highly accessible for the convenience of pedestrians and staff.
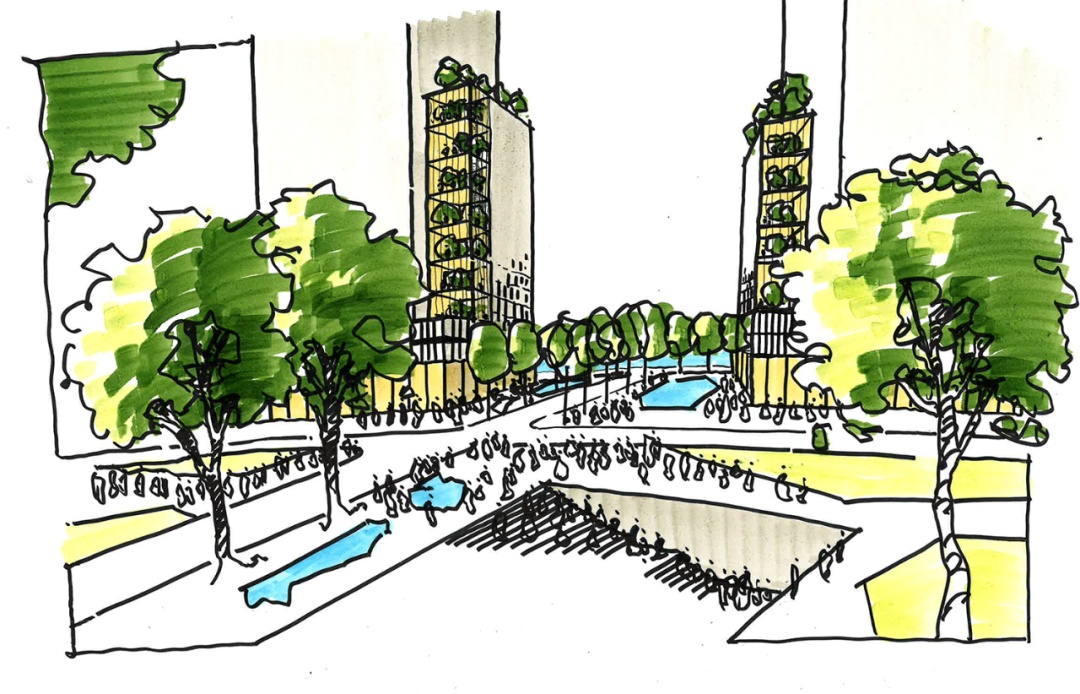
© gmp Architekten
遮荫 落叶树沿着道路种植,绿意盈盈地将地块围合。水体、绿地、广场、运动区布局协调有序,极力避免景观空间单调乏味。开放空间设计进一步延伸到东南侧的袖珍公园,保证了空间通透性。
Shading deciduous trees are planted along the road to frame the site with lushgreenery. The waters, green spaces, square, and sports area are well organized for interesting landscape space. The open space further extends to the pocket park on the southeast side, ensuring spatial accessibility.
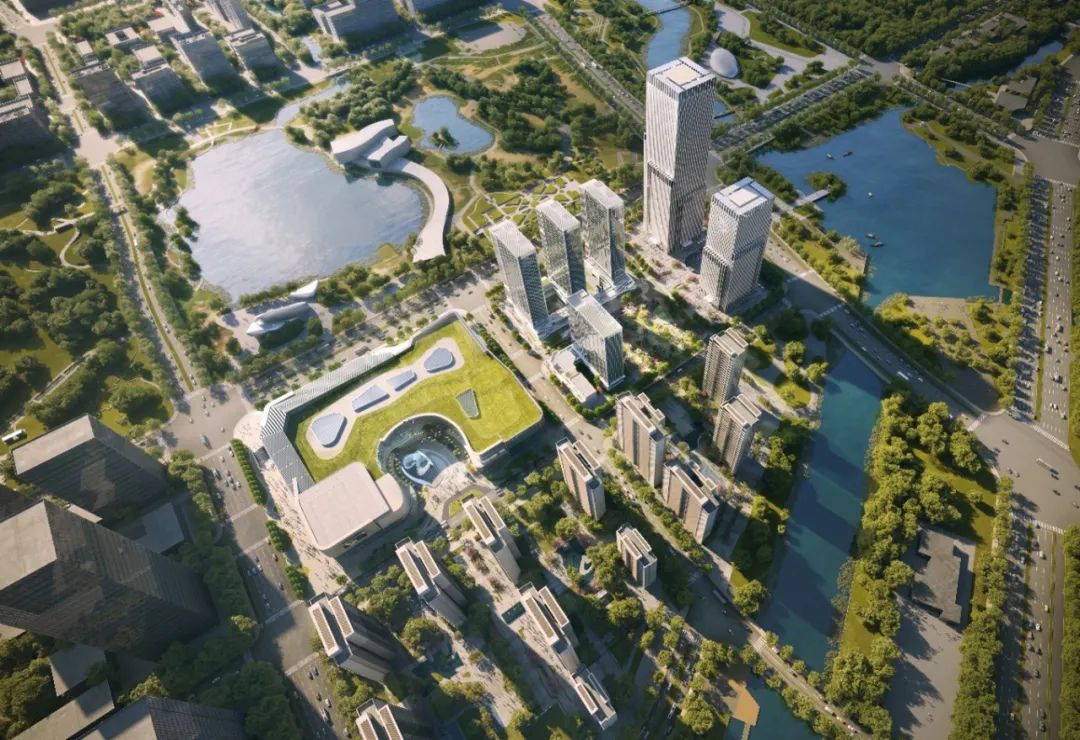
© Atchain
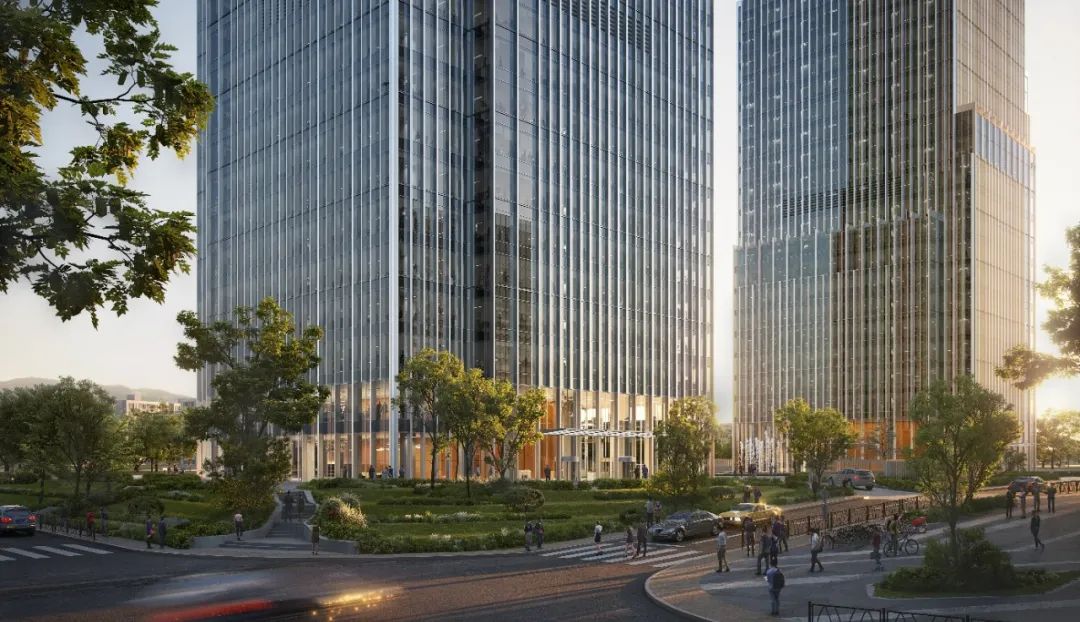
© Atchain
gmp对能谷中央商务区各组团地块进行了统一的城市空间规划整合设计。各组团地块场地情况复杂,竖向高差变化大,景观设计采用退台的形式协调各个场地竖向高差,有效的优化整合了整个大地块场地与道路的连接关系,并强化了对街区环境和城市空间的塑造。
gmp conducted a unified urban space planning and integrated design for each group of plots in the China Energy Valley. The site situation of each group of plots is complicated, and the vertical height difference changes greatly. The landscape design adopts the form of setbacks to coordinate the vertical height differences of each site, effectively optimizing and integrating the connection relationship between the entire large plot of land and the road, and strengthening the connection between the site and the road. The shaping of neighborhood environment and urban space.
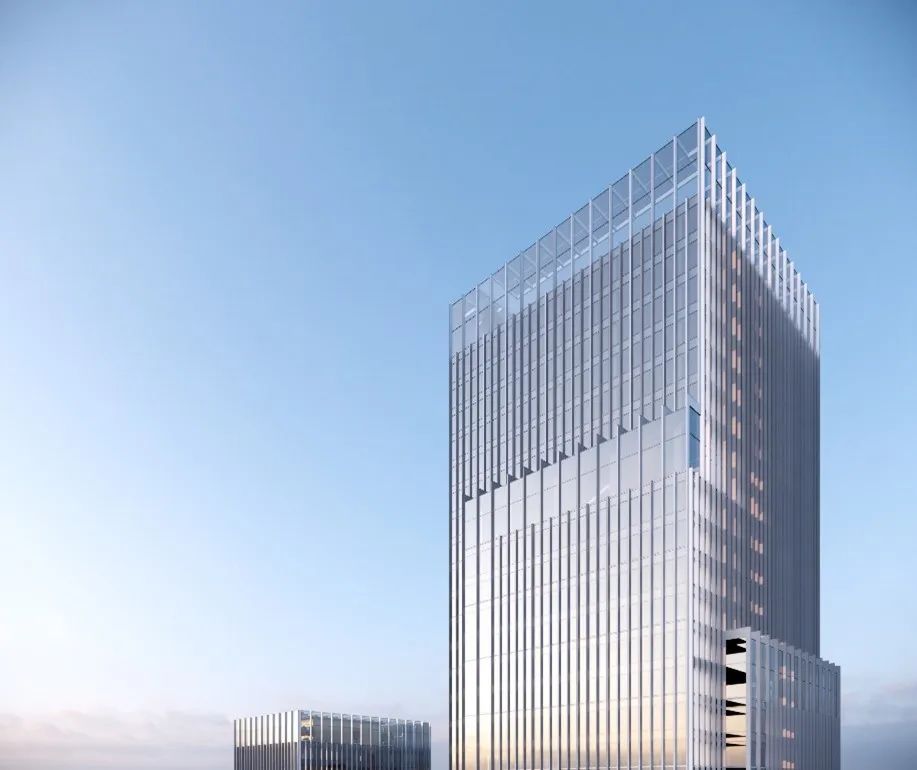
© gmp Architekten
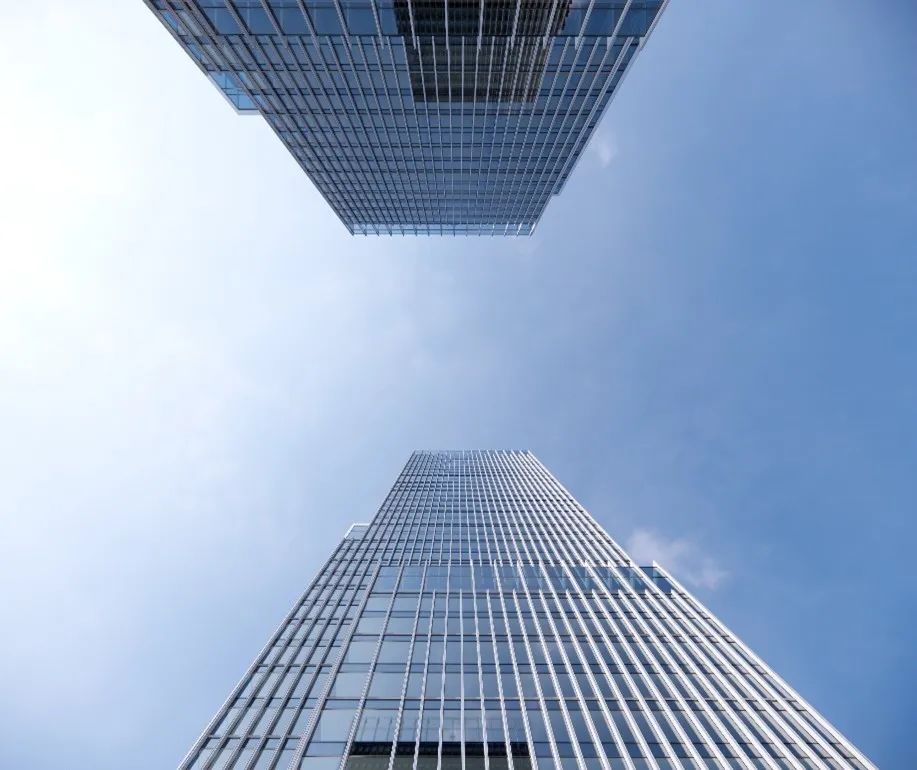
© gmp Architekten
立面元素的比例构成强化建筑的挺拔感。细长竖向百页的精致 设计突出了建筑的科技形象。幕墙形式理性规则,呈垂直方向布局,采用简洁理性的单元式玻璃铝板幕墙组合,构造简洁经济 。金属穿孔铝板内嵌的开启扇保证舒适的自然通风。
The proportion of facade elements enhances the straightness of the building. The fine design of slender vertical lamella highlights the hi-tech image of the building. The rational and regular curtain walls are arranged vertically with concise, rational and cost-effective unitized combination of glass and aluminum panel. The operable sashes embedded in the metallic perforated aluminum plates ensure comfortable natural ventilation.
设计:尼古劳斯·格茨与福克玛·西弗斯
竞赛阶段项目负责人:尤利安·拉姆,李汉白
竞赛阶段设计团队:安蒂戈妮·安东诺普鲁, 维克托·比鲁斯, 奥莱娜·杜布罗夫思卡, 维贝克·迈恩堡, 卡特琳·内利乌斯, 亚历山大·施尼泊,邵凯, 翁晓崴, 张文广, 郑岩岭
实施阶段项目负责人:尤利安·拉姆, 张文广
实施阶段设计团队:亚历山德拉·布拉泽思卡, 奥莱娜·杜布罗夫思卡, 亚历山大·施尼泊, 邵凯, 维贝克·迈恩堡, 翁晓崴, 张臻
中国项目管理:潘梅, 章雅芸
Design Nikolaus Goetze and Volkmar Sievers
Competition Lead Julian Lahme, Li Hanbai
Competition Team Antigoni Antonopoulou, Viktor Bilous, Olena Dubrovska, WiebkeMeyenburg, Katrin Nellius, Alexander Schnieber, Shao Kai, Weng Xiaowei, Zhang Wenguang, Zhen Yanling
Detailed Design Lead Julian Lahme, Zhang Wenguang
Detailed Design Team Aleksandra Blazhevska, Olena Dubrovska, Alexander Schnieber, Shao Kai, Wiebke Meyenburg, Weng Xiaowei, Zhen Zhang
Project Management China Pan Mei, Zhang Yayun
特别声明
本文为自媒体、作者等档案号在建筑档案上传并发布,仅代表作者观点,不代表建筑档案的观点或立场,建筑档案仅提供信息发布平台。
12
好文章需要你的鼓励

 参与评论
参与评论
请回复有价值的信息,无意义的评论将很快被删除,账号将被禁止发言。
 评论区
评论区